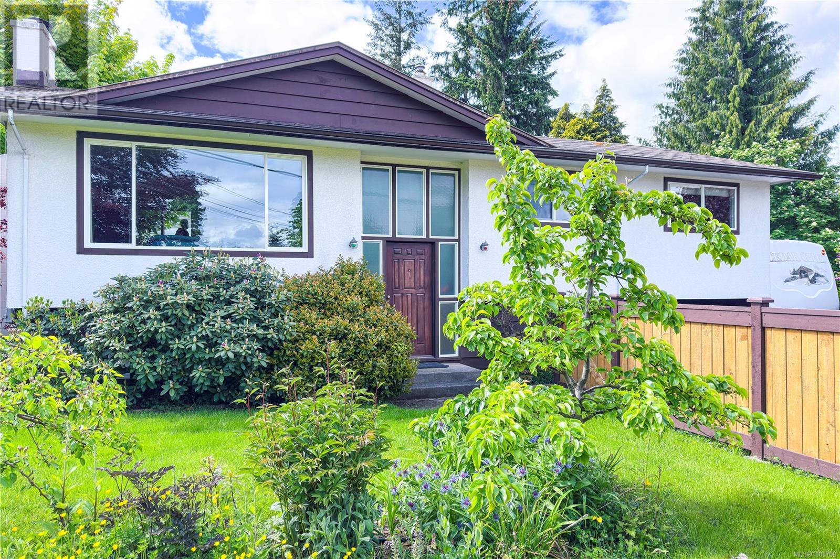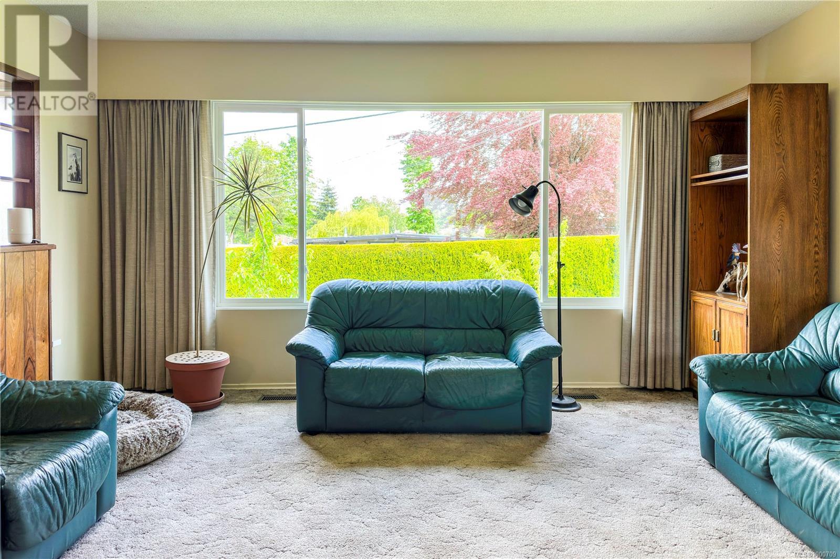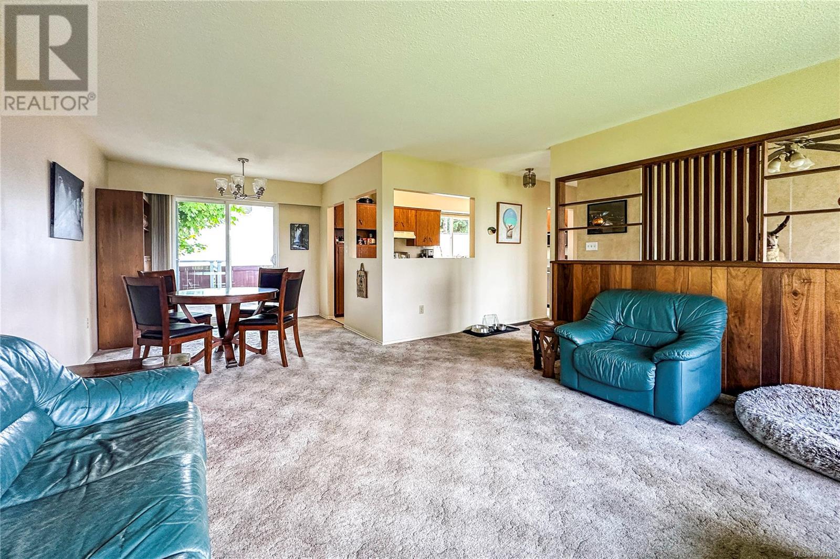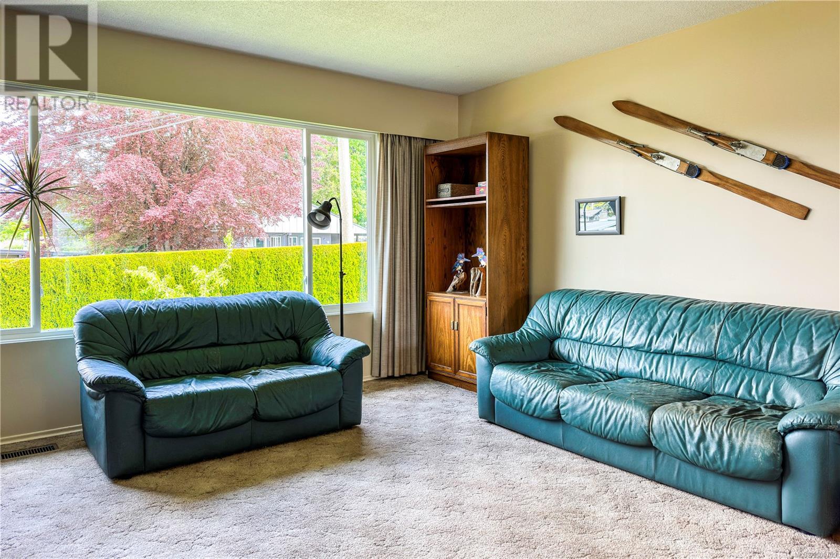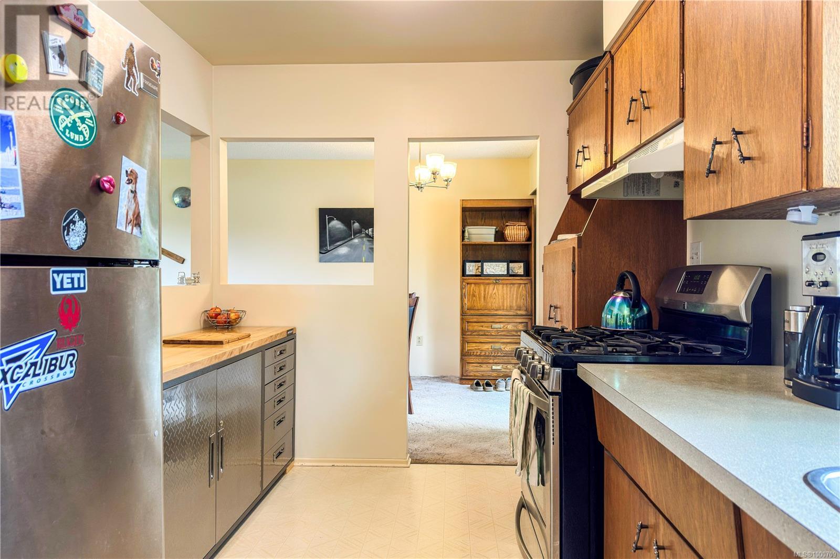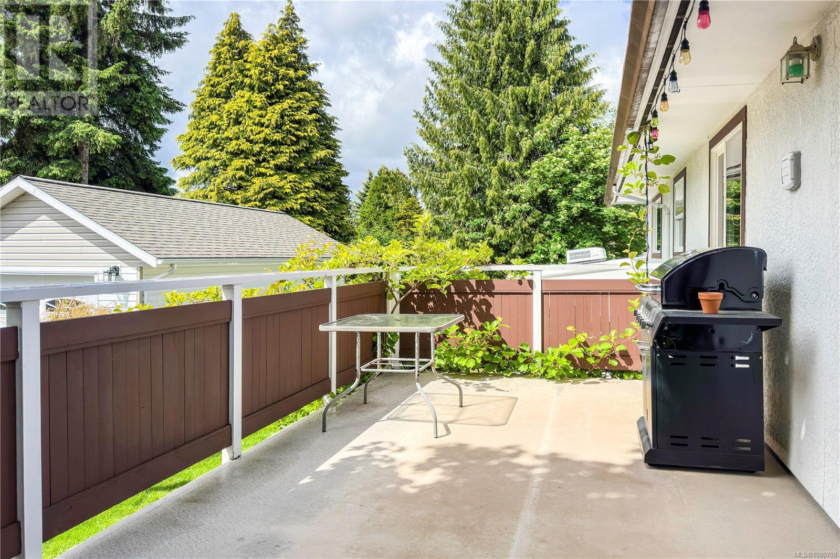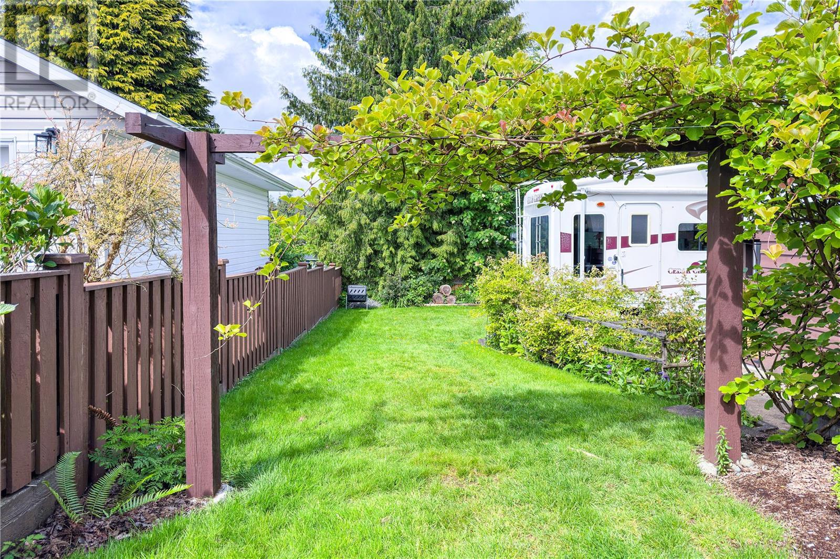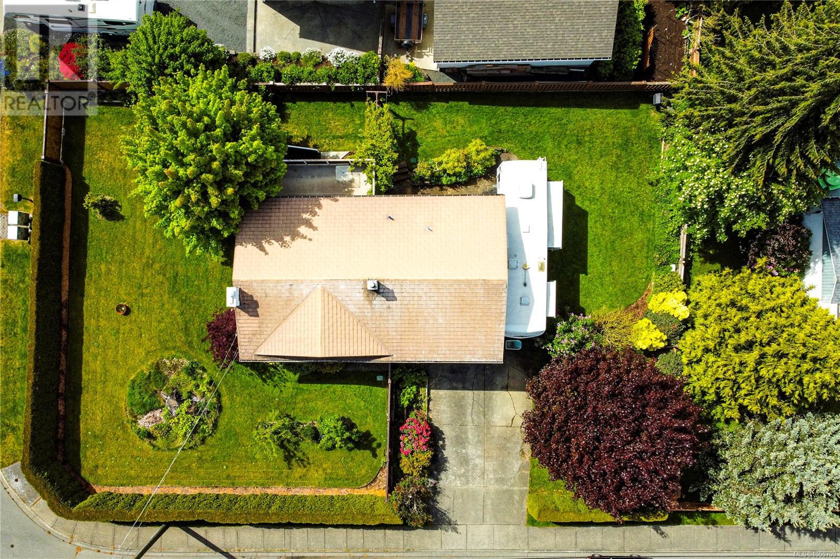825 2nd Ave Campbell River, British Columbia V9W 3V5
$650,000
If you're searching for a well-maintained, solid home, your search ends here. This inviting corner property has fantastic curb appeal with mature landscaping on nearly a quarter-acre lot. There's ample space to park both an RV and a boat, plus convenient side yard access—perfect for adding a workshop or additional storage. Ideal for families, the home features three bedrooms on the upper level and a spacious lower-level family room with a cozy woodstove to help reduce heating costs. The lower level also includes an in-house workshop, a generous laundry room with a drying rack, and a full four-piece bathroom. Thermal windows. This home is perfectly located close to schools, recreation facilities, including an arena and pools, a hospital, shopping, and scenic walking trails. Don’t miss this opportunity—come see your next home today! (id:48643)
Property Details
| MLS® Number | 1000709 |
| Property Type | Single Family |
| Neigbourhood | Campbell River Central |
| Features | Level Lot, Other |
| Parking Space Total | 3 |
Building
| Bathroom Total | 2 |
| Bedrooms Total | 3 |
| Appliances | Refrigerator, Stove, Washer, Dryer |
| Constructed Date | 1968 |
| Cooling Type | None |
| Fireplace Present | Yes |
| Fireplace Total | 1 |
| Heating Fuel | Natural Gas |
| Heating Type | Forced Air |
| Size Interior | 1,897 Ft2 |
| Total Finished Area | 1897 Sqft |
| Type | House |
Land
| Acreage | No |
| Size Irregular | 10454 |
| Size Total | 10454 Sqft |
| Size Total Text | 10454 Sqft |
| Zoning Description | Ri |
| Zoning Type | Residential |
Rooms
| Level | Type | Length | Width | Dimensions |
|---|---|---|---|---|
| Lower Level | Storage | 7'11 x 5'5 | ||
| Lower Level | Laundry Room | 18'3 x 11'8 | ||
| Lower Level | Workshop | 10'1 x 10'9 | ||
| Lower Level | Recreation Room | 14'10 x 22'0 | ||
| Lower Level | Bathroom | 7'2 x 5'5 | ||
| Main Level | Dining Room | 9'5 x 8'5 | ||
| Main Level | Living Room | 18'2 x 15'9 | ||
| Main Level | Kitchen | 15'7 x 8'1 | ||
| Main Level | Bedroom | 11'3 x 8'1 | ||
| Main Level | Dining Room | 8'6 x 9'6 | ||
| Main Level | Bedroom | 10'3 x 12'5 | ||
| Main Level | Primary Bedroom | 11'4 x 12'5 | ||
| Main Level | Bathroom | 6'7 x 8'1 |
https://www.realtor.ca/real-estate/28355925/825-2nd-ave-campbell-river-campbell-river-central
Contact Us
Contact us for more information
Shane Hedefine
Personal Real Estate Corporation
shanehedefine.com/
www.facebook.com/profile.php?id=100089530530539
950 Island Highway
Campbell River, British Columbia V9W 2C3
(250) 286-1187
(250) 286-6144
www.checkrealty.ca/
www.facebook.com/remaxcheckrealty
linkedin.com/company/remaxcheckrealty
x.com/checkrealtycr
www.instagram.com/remaxcheckrealty/

