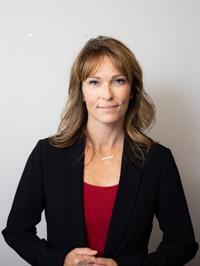833 Retegno Ave Parksville, British Columbia V9P 0C3
$1,195,000
Welcome to 833 Retegno Avenue – an executive gem in the sought-after Cedar Ridge neighbourhood of Parksville. This beautifully appointed home offers over 1800 sq ft of quality living space with 3 bedrooms, 3 bathrooms, and a versatile den. The open-concept layout is enhanced by rich hardwood & tile flooring, with stunning granite & quartz finishes throughout, as well as fresh paint. The heart of the home is the stylish kitchen, featuring a large central island, under-cabinet lighting, and high-end stainless steel appliances. The bright and airy great room welcomes natural light and offers seamless flow to the dining area. The generous primary suite includes a large walk-in closet and spa-inspired ensuite with double sinks, walk-in shower, & heated tile floors. Outdoors, enjoy a 10x12 powered shed, gazebo with lighting, & hot tub. Upstairs, a private 3rd bedroom with full ensuite is ideal for guests. Located a short stroll to Wembley Mall, this home showcases luxury & convenience. (id:48643)
Open House
This property has open houses!
1:00 pm
Ends at:3:00 pm
Property Details
| MLS® Number | 1003593 |
| Property Type | Single Family |
| Neigbourhood | Parksville |
| Features | Central Location, Level Lot, Other, Marine Oriented |
| Parking Space Total | 2 |
| Plan | Epp37853 |
Building
| Bathroom Total | 3 |
| Bedrooms Total | 4 |
| Appliances | Refrigerator, Stove, Washer, Dryer |
| Constructed Date | 2015 |
| Cooling Type | Air Conditioned |
| Fireplace Present | Yes |
| Fireplace Total | 1 |
| Heating Fuel | Electric |
| Heating Type | Heat Pump |
| Size Interior | 2,286 Ft2 |
| Total Finished Area | 1808 Sqft |
| Type | House |
Parking
| Garage |
Land
| Access Type | Road Access |
| Acreage | No |
| Size Irregular | 6098 |
| Size Total | 6098 Sqft |
| Size Total Text | 6098 Sqft |
| Zoning Description | Rs1 |
| Zoning Type | Residential |
Rooms
| Level | Type | Length | Width | Dimensions |
|---|---|---|---|---|
| Second Level | Bathroom | 8'5 x 4'10 | ||
| Second Level | Bedroom | 14 ft | 14 ft x Measurements not available | |
| Main Level | Bedroom | 10 ft | 10 ft x Measurements not available | |
| Main Level | Laundry Room | 8'4 x 6'9 | ||
| Main Level | Bathroom | 11 ft | 5 ft | 11 ft x 5 ft |
| Main Level | Bedroom | 11 ft | 10 ft | 11 ft x 10 ft |
| Main Level | Ensuite | 8'7 x 8'1 | ||
| Main Level | Primary Bedroom | 15 ft | 15 ft x Measurements not available | |
| Main Level | Kitchen | 10 ft | 15 ft | 10 ft x 15 ft |
| Main Level | Dining Room | 11 ft | 11 ft x Measurements not available | |
| Main Level | Living Room | 15'7 x 17'6 | ||
| Main Level | Entrance | 6 ft | 11 ft | 6 ft x 11 ft |
https://www.realtor.ca/real-estate/28492886/833-retegno-ave-parksville-parksville
Contact Us
Contact us for more information

Nicole Proch
Personal Real Estate Corporation
www.facebook.com/Nicole-Proch-Royal-LePage-ParksvilleQualicum-1060014543
173 West Island Hwy
Parksville, British Columbia V9P 2H1
(250) 248-4321
(800) 224-5838
(250) 248-3550
www.parksvillerealestate.com/

Robyn Gervais
Personal Real Estate Corporation
www.gemrealestategroup.ca/
www.facebook.com/GEMRealEstateGroup/?ref=bookmarks
robyn_at_gem_real_estate_group/
173 West Island Hwy
Parksville, British Columbia V9P 2H1
(250) 248-4321
(800) 224-5838
(250) 248-3550
www.parksvillerealestate.com/

Bj Estes
Personal Real Estate Corporation
173 West Island Hwy
Parksville, British Columbia V9P 2H1
(250) 248-4321
(800) 224-5838
(250) 248-3550
www.parksvillerealestate.com/























































