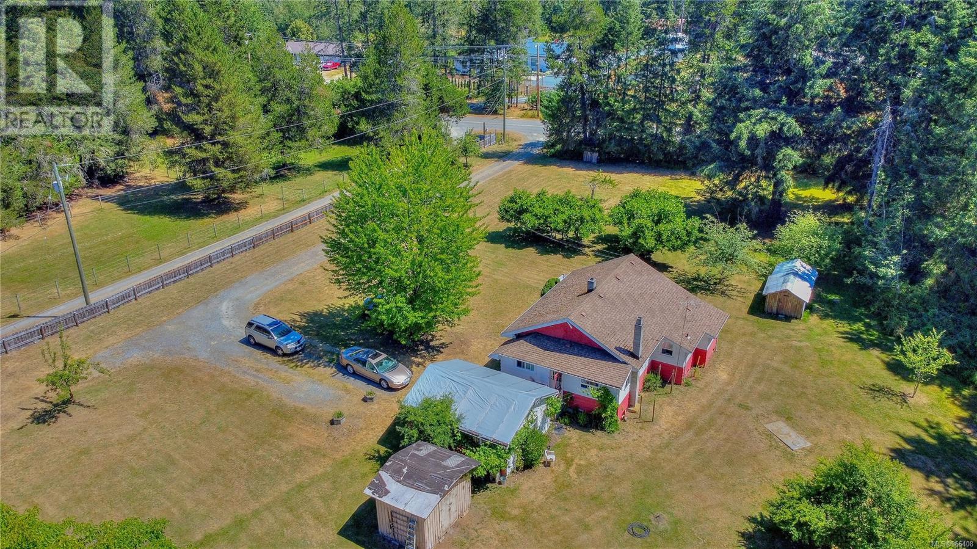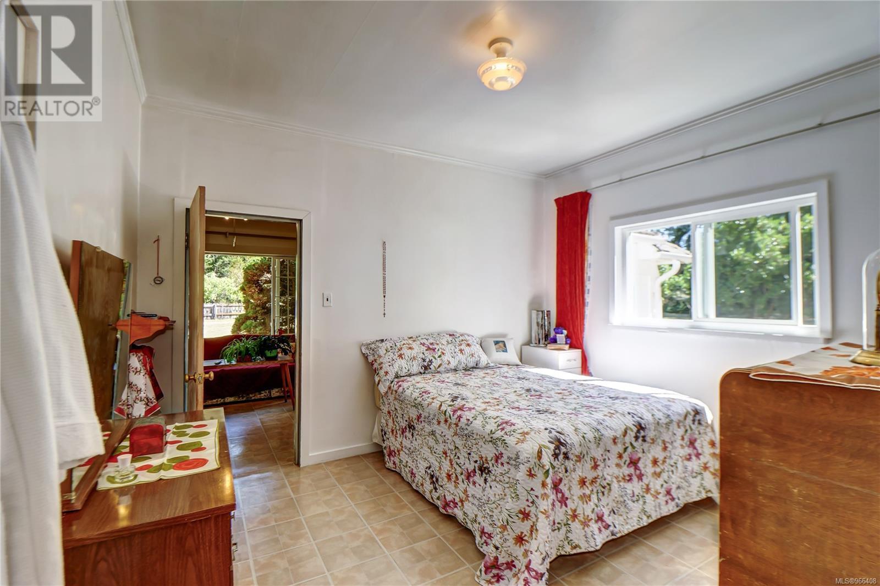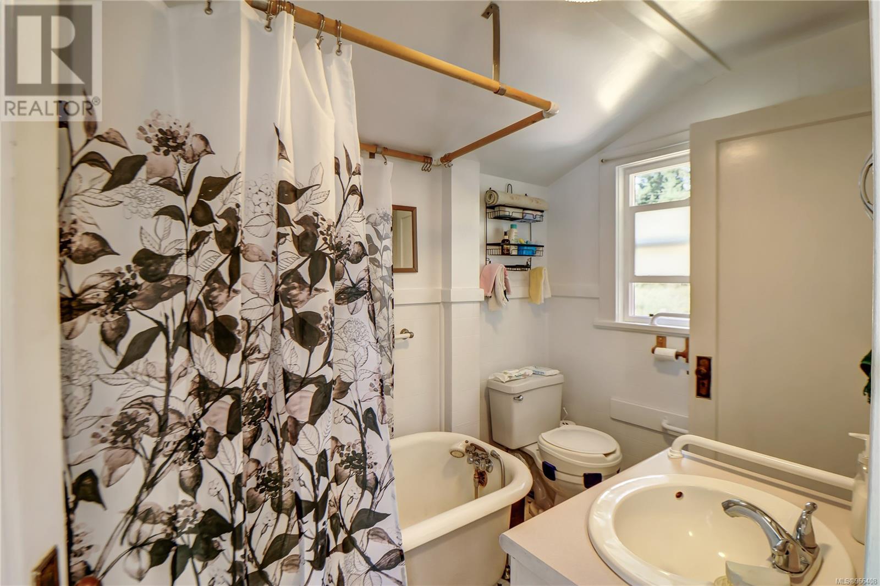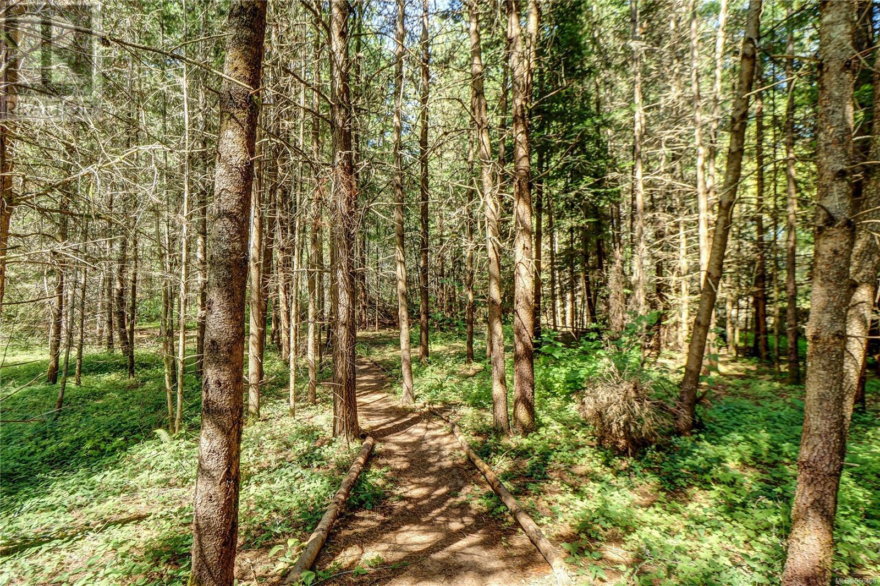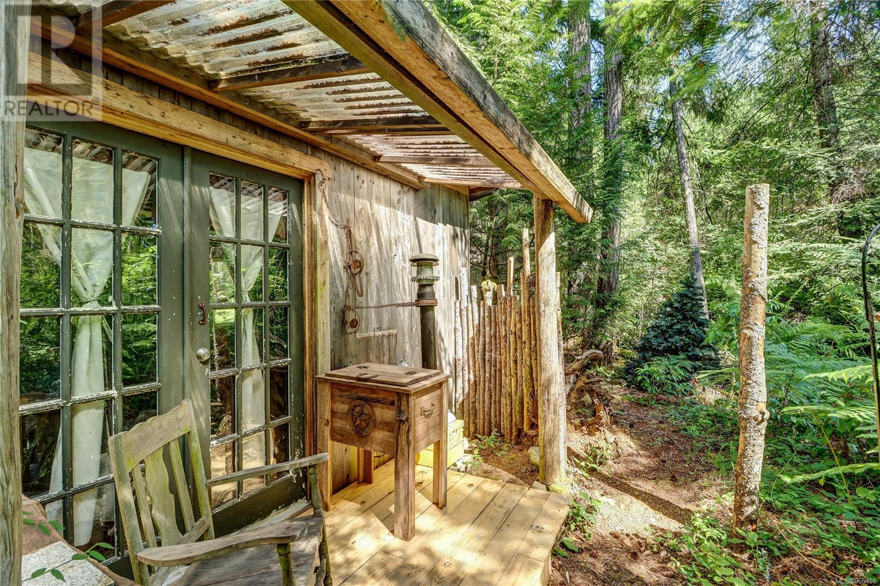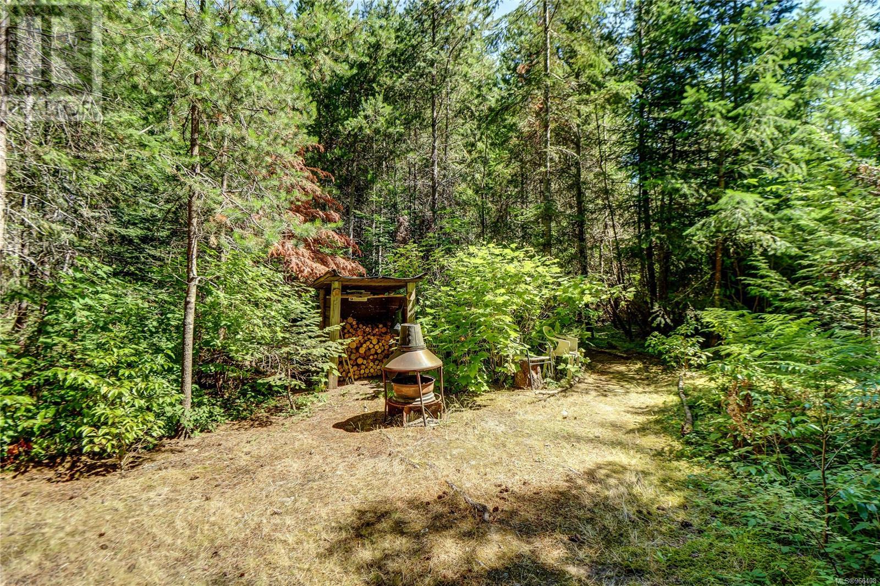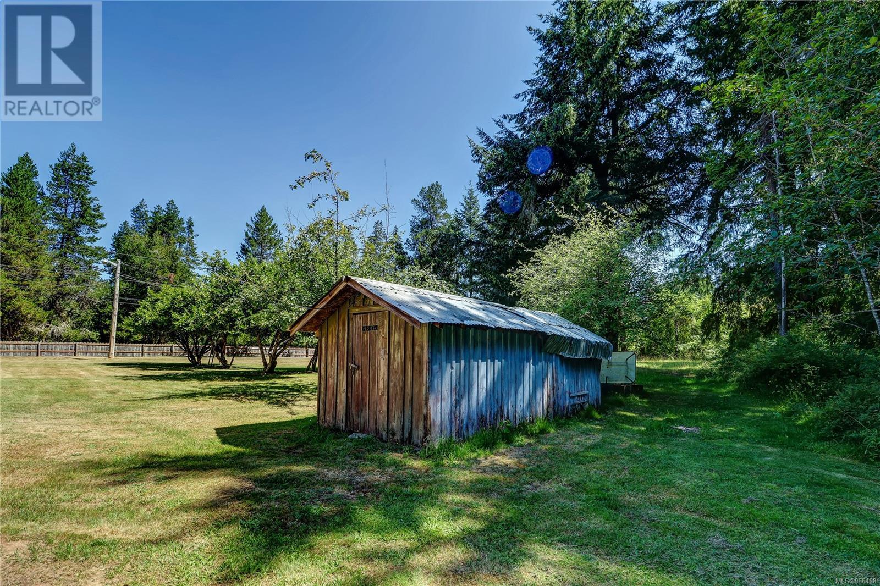84 Hilliers Rd N Hilliers, British Columbia V9K 1Y4
$1,100,000
A rare blend of opportunity and lifestyle awaits! Set on 4.259 acres surrounded by acreages for peaceful living, this property is just a short stroll to village shops, the community centre, pool, and scenic trails. The solid 2 bed, 1 bath, 1100 sq ft home is full of character with high ceilings and natural light—ready for a thoughtful renovation or the perfect place to build your dream home. The flat, cleared section sits in the middle of the property, offering space for gardens, animals, or hobby farming, while the perimeter of mature trees provides natural privacy and a quiet, rural feel. Several outbuildings, a detached garage, and a tucked-away off-grid cabin in the woods add charm and flexibility. Enjoy an abundant mix of fruit and nut trees—walnut, apple, plum, quince—and berries. With easy access to the highway, commuting is a breeze while still enjoying the serenity of country life. As-is where-is sale. A truly special opportunity. (id:48643)
Property Details
| MLS® Number | 966408 |
| Property Type | Single Family |
| Neigbourhood | Errington/Coombs/Hilliers |
| Parking Space Total | 3 |
| Plan | Vip1803 |
| Structure | Patio(s) |
Building
| Bathroom Total | 2 |
| Bedrooms Total | 3 |
| Constructed Date | 1940 |
| Cooling Type | None |
| Fireplace Present | Yes |
| Fireplace Total | 1 |
| Heating Fuel | Wood |
| Size Interior | 2,459 Ft2 |
| Total Finished Area | 1124 Sqft |
| Type | House |
Land
| Acreage | Yes |
| Size Irregular | 4.26 |
| Size Total | 4.26 Ac |
| Size Total Text | 4.26 Ac |
| Zoning Description | Ag1 |
| Zoning Type | Agricultural |
Rooms
| Level | Type | Length | Width | Dimensions |
|---|---|---|---|---|
| Main Level | Patio | 6'3 x 20'10 | ||
| Main Level | Porch | 9'3 x 10'2 | ||
| Main Level | Entrance | 6'1 x 7'3 | ||
| Main Level | Mud Room | 5'7 x 12'9 | ||
| Main Level | Kitchen | 11'11 x 11'1 | ||
| Main Level | Dining Room | 11'10 x 12'0 | ||
| Main Level | Living Room | 18'10 x 12'0 | ||
| Main Level | Bathroom | 8'11 x 6'4 | ||
| Main Level | Bedroom | 10'8 x 11'1 | ||
| Main Level | Other | 8'2 x 8'3 | ||
| Main Level | Primary Bedroom | 12 ft | 12 ft x Measurements not available | |
| Other | Storage | 20'9 x 20'6 | ||
| Auxiliary Building | Other | 7'6 x 3'7 | ||
| Auxiliary Building | Other | 4'4 x 7'11 | ||
| Auxiliary Building | Bathroom | 2-Piece | ||
| Auxiliary Building | Living Room | 9'6 x 7'10 | ||
| Auxiliary Building | Kitchen | 9'6 x 7'3 | ||
| Auxiliary Building | Bedroom | 9'6 x 8'1 |
https://www.realtor.ca/real-estate/27182609/84-hilliers-rd-n-hilliers-erringtoncoombshilliers
Contact Us
Contact us for more information

Meghan Walker
Personal Real Estate Corporation
www.mcphersonwalker.ca/
www.facebook.com/McPhersonWalkerRealEstateGroup
ca.linkedin.com/in/meghanwalker250
www.instagram.com/mcphersonwalkerrealestate/
173 West Island Hwy
Parksville, British Columbia V9P 2H1
(250) 248-4321
(800) 224-5838
(250) 248-3550
www.parksvillerealestate.com/

Kelsey Mcpherson
Personal Real Estate Corporation
www.mcphersonwalker.ca/
www.facebook.com/McPhersonWalkerRealEstateGroup
173 West Island Hwy
Parksville, British Columbia V9P 2H1
(250) 248-4321
(800) 224-5838
(250) 248-3550
www.parksvillerealestate.com/






