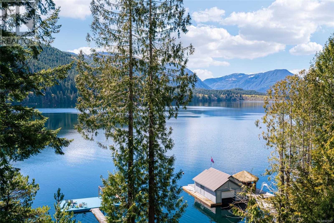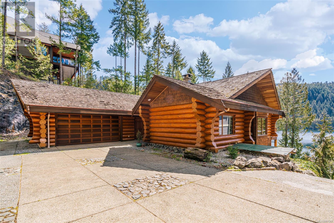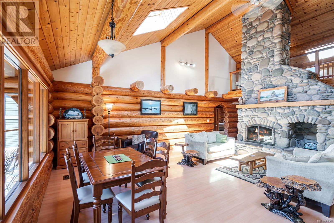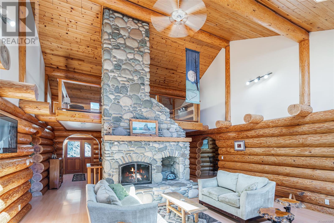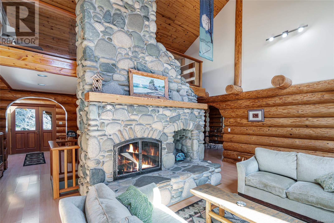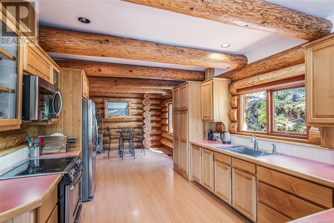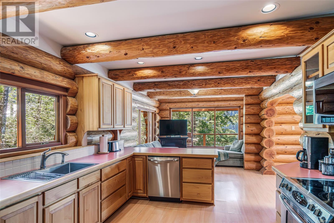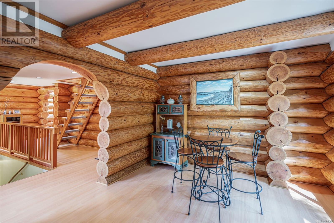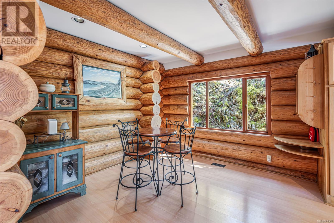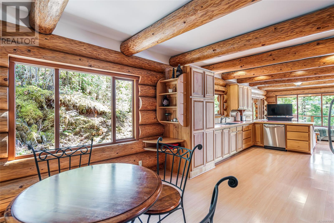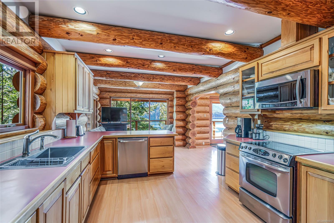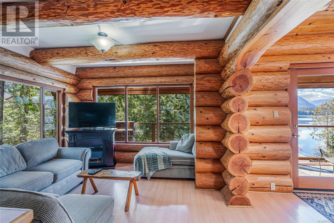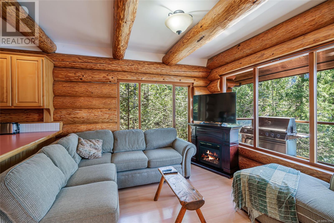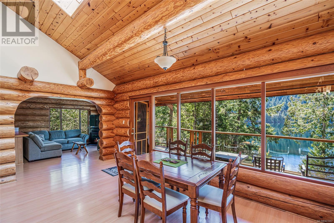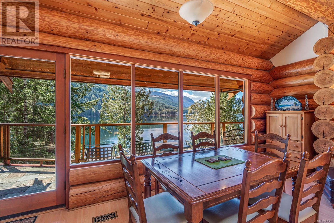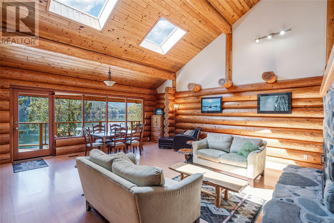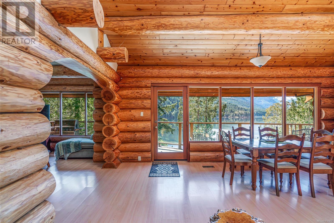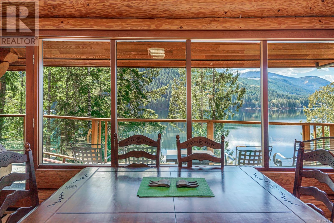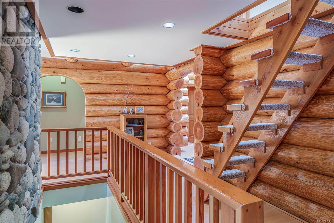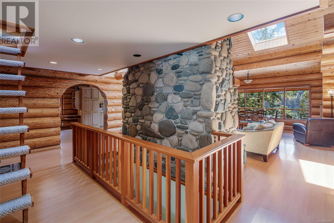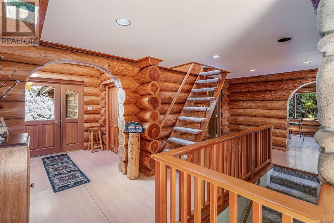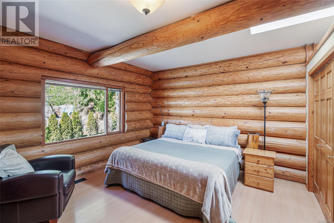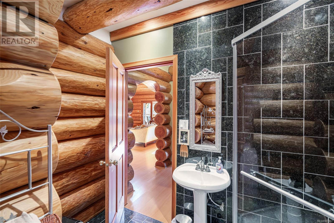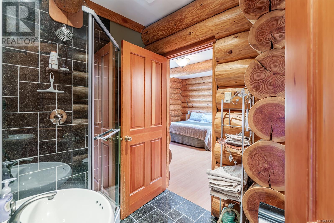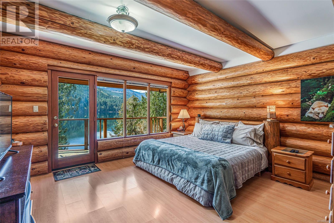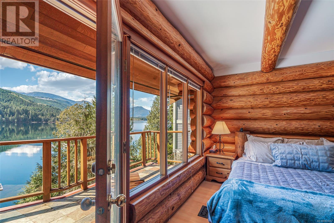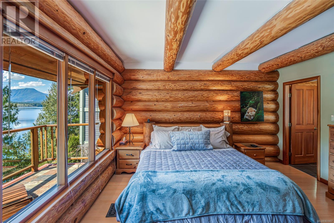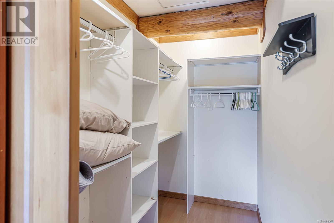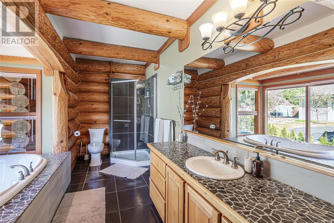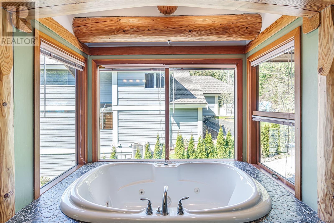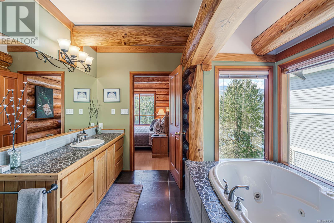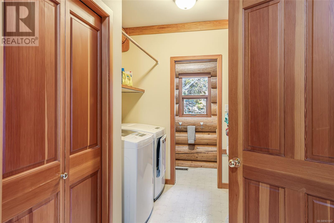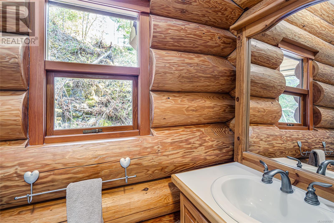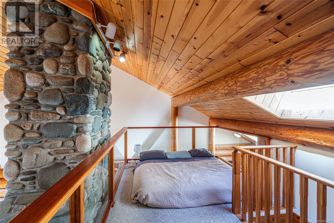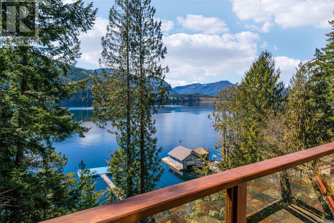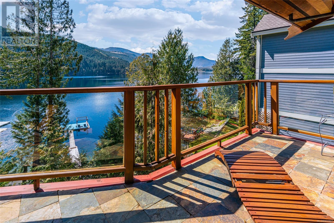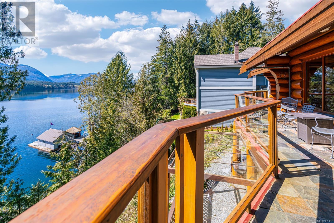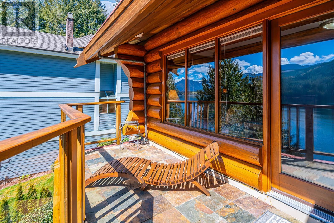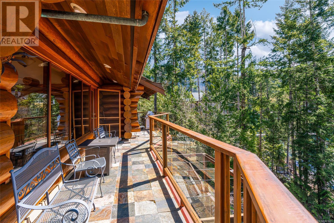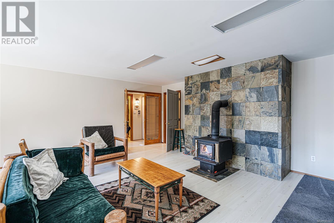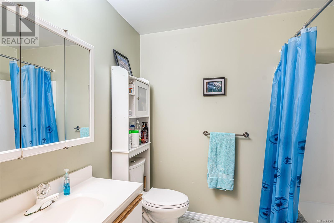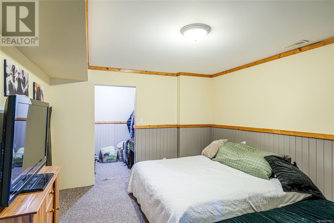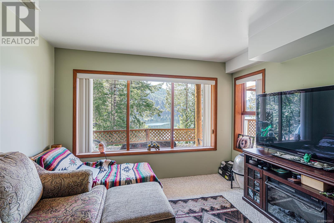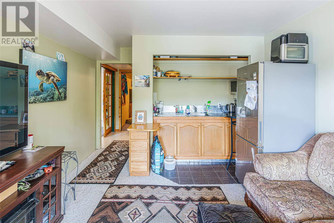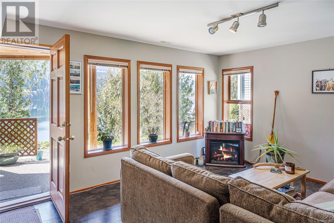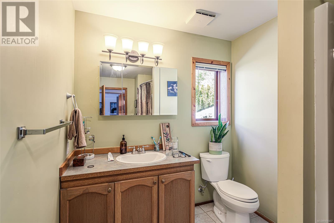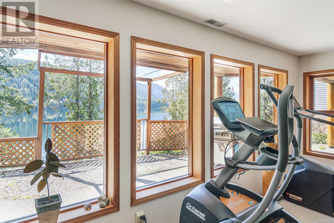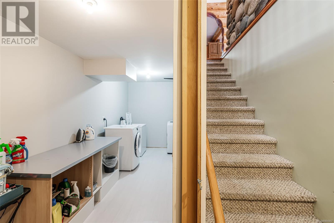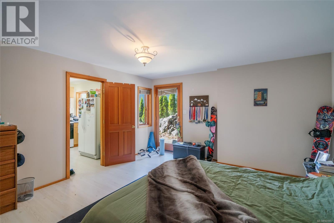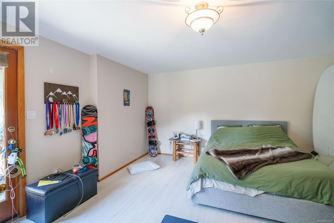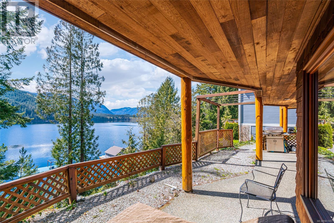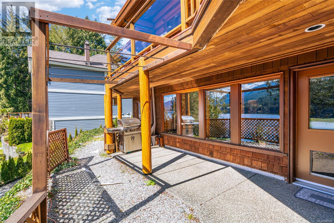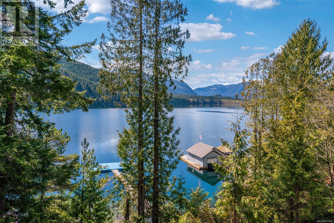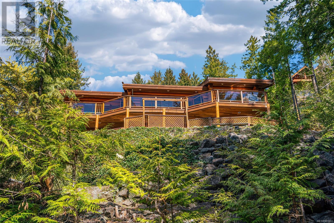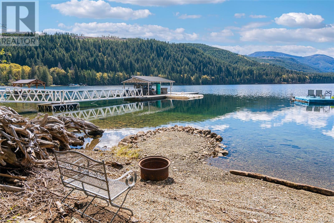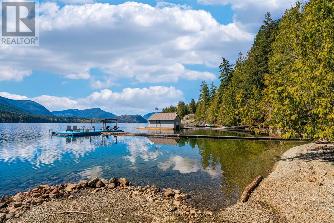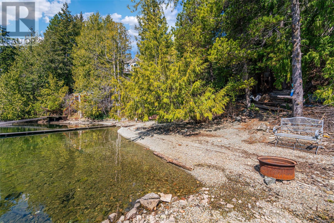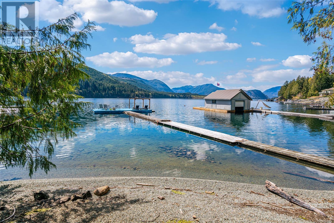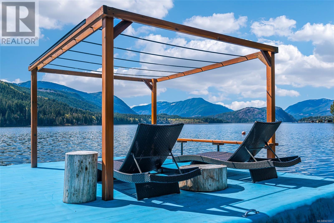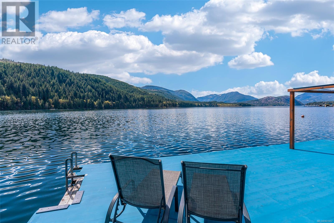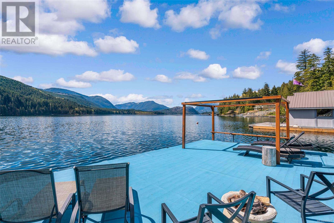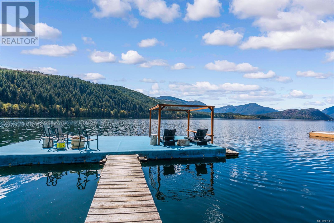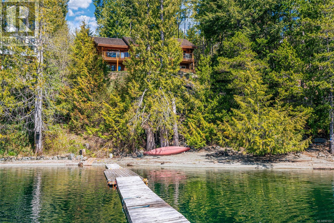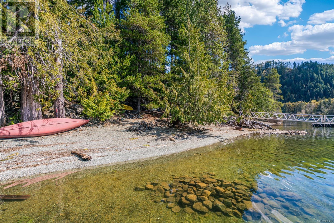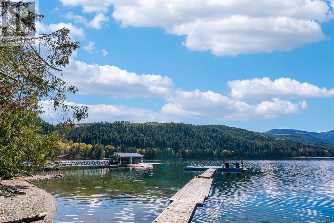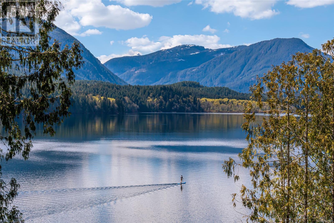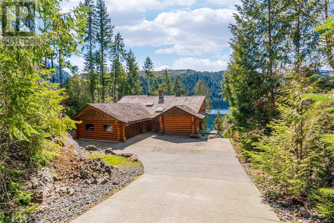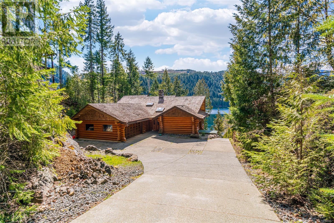8412 Bloedel Dr Port Alberni, British Columbia V9Y 9E3
$2,999,998
Sproat Lake living! This beautiful 3900+ sq ft 4 bed, 5 bath custom built log home sits on a .86-acre lot with 90+ ft of waterfront. At the heart of this home is a stunning great room with soaring vaulted ceilings and warm honey logs, bright with natural light through a wall of windows and skylights, and a majestic stone fireplace, all with gorgeous lake and mountain views. The kitchen is spacious with eating nook and adjacent family room. Step out to the covered deck to enjoy warm summer evenings. The primary bed opens to the balcony as well, has walk-in closet and ensuite with relaxing soaker tub and walk in shower. Upstairs is an open loft area. Downstairs features a kitchen, family and rec room with access to covered patio, 2 beds, 2 baths and laundry. Wander down to your private walk on beach and dock to slip into cool water on a hot day, or take your boat out for a wake surf, fishing and enjoying all that Sproat Lake has to offer. Measurements approx., verify if important. (id:48643)
Property Details
| MLS® Number | 961067 |
| Property Type | Single Family |
| Neigbourhood | Sproat Lake |
| Features | Other, Moorage |
| ParkingSpaceTotal | 3 |
| ViewType | Lake View, Mountain View |
| WaterFrontType | Waterfront On Lake |
Building
| BathroomTotal | 5 |
| BedroomsTotal | 4 |
| ArchitecturalStyle | Log House/cabin |
| ConstructedDate | 1993 |
| CoolingType | Air Conditioned |
| FireplacePresent | Yes |
| FireplaceTotal | 2 |
| HeatingFuel | Electric |
| HeatingType | Forced Air, Heat Pump |
| SizeInterior | 3971 Sqft |
| TotalFinishedArea | 3971 Sqft |
| Type | House |
Land
| AccessType | Road Access |
| Acreage | No |
| SizeIrregular | 0.86 |
| SizeTotal | 0.86 Ac |
| SizeTotalText | 0.86 Ac |
| ZoningDescription | Ra3 |
| ZoningType | Residential |
Rooms
| Level | Type | Length | Width | Dimensions |
|---|---|---|---|---|
| Second Level | Loft | 18'4 x 9'3 | ||
| Lower Level | Bedroom | 16'5 x 13'8 | ||
| Lower Level | Kitchen | 15'5 x 9'10 | ||
| Lower Level | Bathroom | 4-Piece | ||
| Lower Level | Family Room | 15'4 x 12'7 | ||
| Lower Level | Other | 23'6 x 8'2 | ||
| Lower Level | Laundry Room | 21'4 x 9'5 | ||
| Lower Level | Recreation Room | 21'3 x 21'9 | ||
| Lower Level | Bedroom | 10'5 x 14'11 | ||
| Lower Level | Bathroom | 4-Piece | ||
| Lower Level | Sitting Room | 10'4 x 14'1 | ||
| Main Level | Laundry Room | 15'8 x 7'4 | ||
| Main Level | Entrance | 8'3 x 7'4 | ||
| Main Level | Bedroom | 14 ft | Measurements not available x 14 ft | |
| Main Level | Bathroom | 2-Piece | ||
| Main Level | Bathroom | 4-Piece | ||
| Main Level | Ensuite | 4-Piece | ||
| Main Level | Primary Bedroom | 14'5 x 15'1 | ||
| Main Level | Living Room | 19'7 x 23'9 | ||
| Main Level | Dining Room | 12'1 x 10'7 | ||
| Main Level | Kitchen | 12'1 x 17'9 | ||
| Main Level | Family Room | 12'1 x 9'8 |
https://www.realtor.ca/real-estate/26785223/8412-bloedel-dr-port-alberni-sproat-lake
Interested?
Contact us for more information
Dave Koszegi
Personal Real Estate Corporation
#1 - 5140 Metral Drive
Nanaimo, British Columbia V9T 2K8

