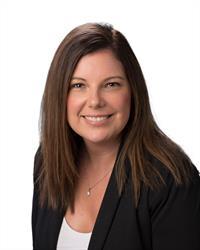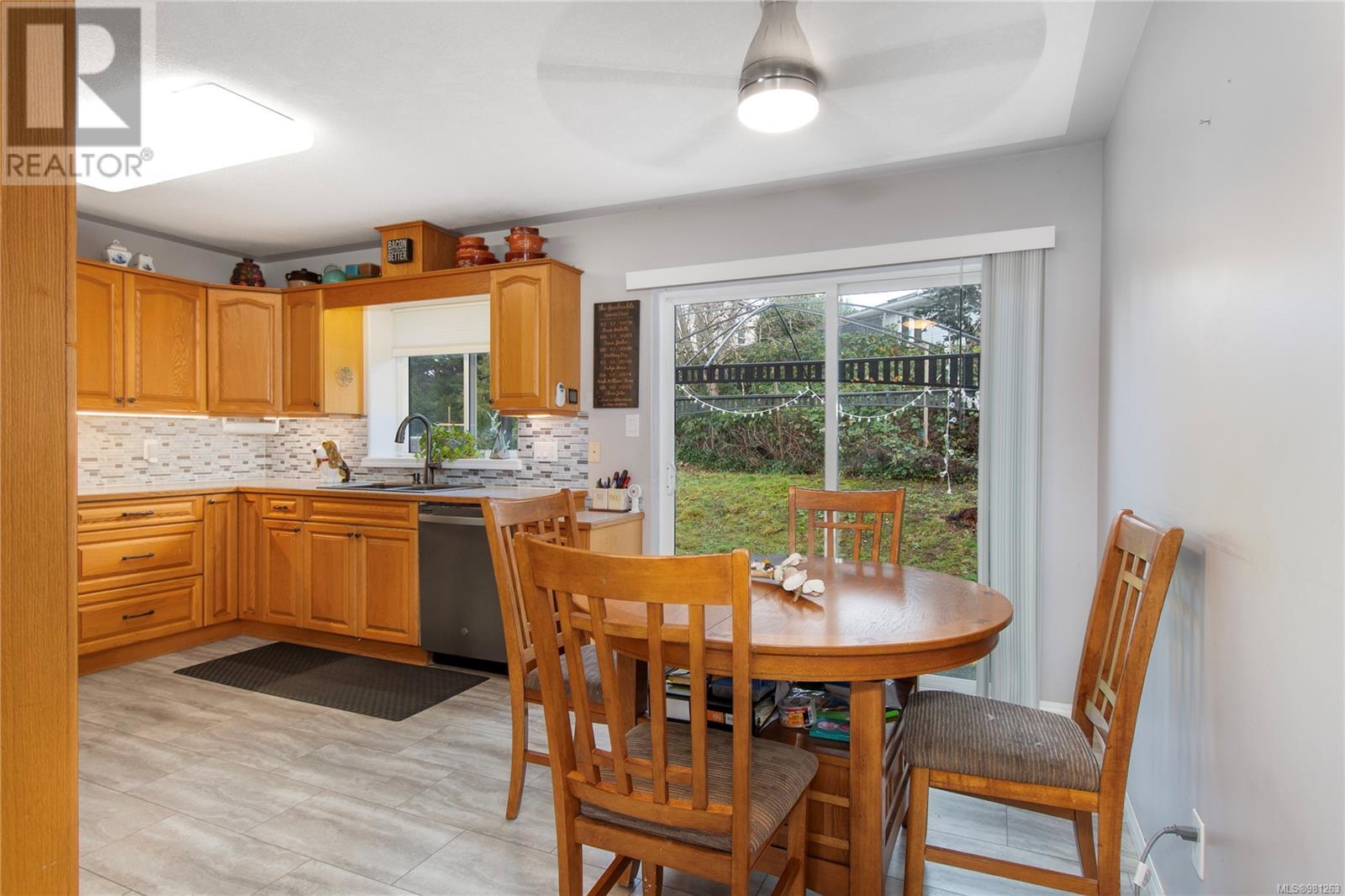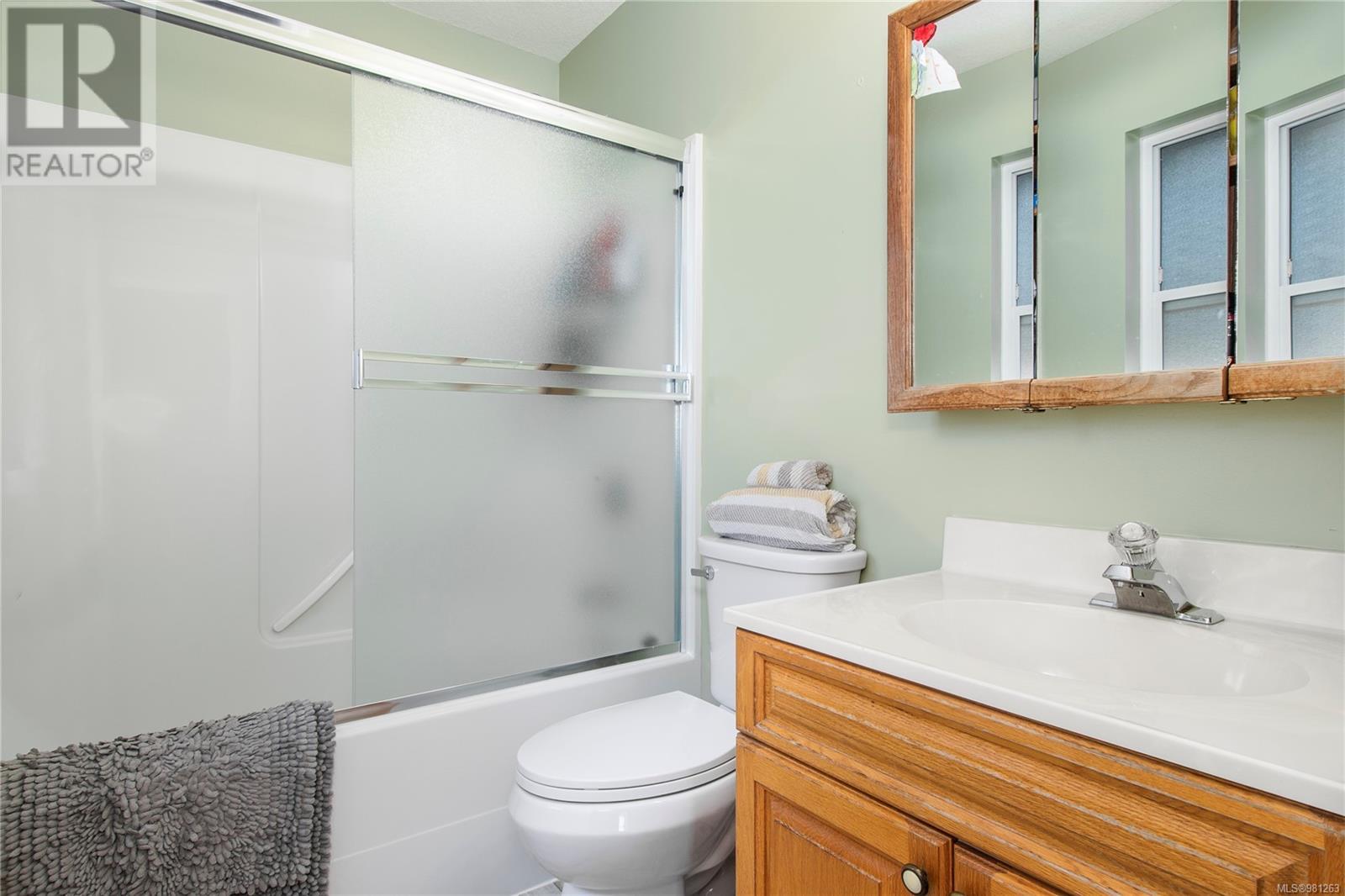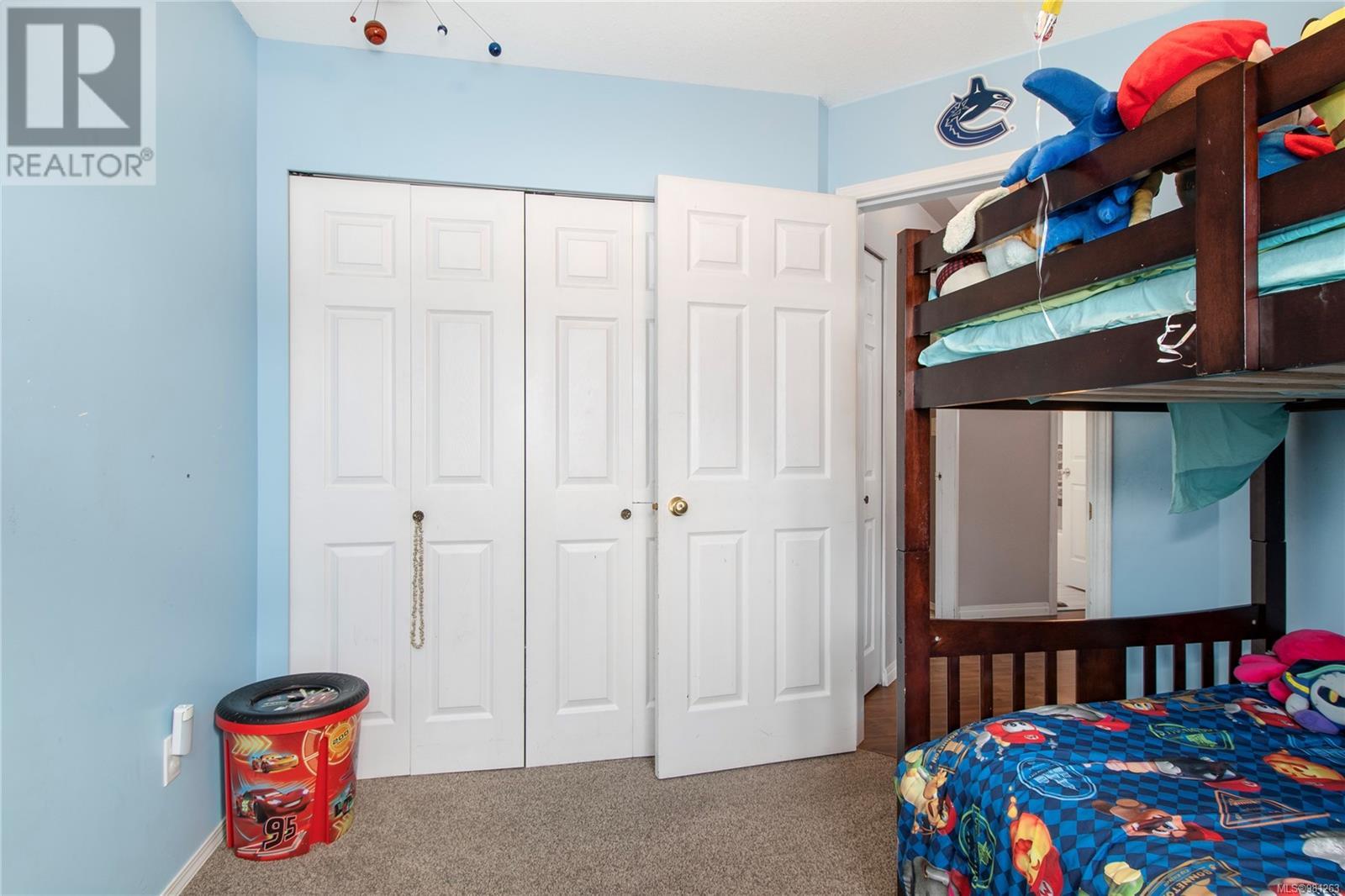842 Read Pl Campbell River, British Columbia V9W 6V5
$684,900
Discover this beautifully updated 1,875 sqft 5-bedroom, 3-bathroom home, ideally located in the heart of Central Campbell River. As you enter, you'll appreciate the fresh, modern aesthetic with all-new flooring throughout. The recent renovations include a redesigned laundry room, providing a practical and efficient space for your household chores. Each bedroom features custom closets, maximizing storage while adding a touch of elegance. The refinished gas fireplace in the living area creates a warm ambiance, perfect for family gatherings. The kitchen has been enhanced with a stylish backsplash, new appliances, and a new kitchen sink and faucet, making it a delightful space to cook and entertain. Additional highlights include RV parking and a newer roof. Find this home just steps away from schools, Strathcona Recreation, shopping and amenities.This bright, spacious home is not only functional but also a fantastic option for families looking to enjoy what Campbell River has to offer. (id:48643)
Property Details
| MLS® Number | 981263 |
| Property Type | Single Family |
| Neigbourhood | Campbell River Central |
| Features | Central Location, Curb & Gutter, Other |
| Parking Space Total | 2 |
Building
| Bathroom Total | 3 |
| Bedrooms Total | 5 |
| Constructed Date | 1995 |
| Cooling Type | None |
| Fireplace Present | Yes |
| Fireplace Total | 1 |
| Heating Fuel | Electric |
| Heating Type | Baseboard Heaters |
| Size Interior | 1,823 Ft2 |
| Total Finished Area | 1823 Sqft |
| Type | House |
Land
| Access Type | Road Access |
| Acreage | No |
| Size Irregular | 8102 |
| Size Total | 8102 Sqft |
| Size Total Text | 8102 Sqft |
| Zoning Description | R1 |
| Zoning Type | Residential |
Rooms
| Level | Type | Length | Width | Dimensions |
|---|---|---|---|---|
| Lower Level | Entrance | 10'4 x 14'9 | ||
| Lower Level | Storage | 6'4 x 12'0 | ||
| Lower Level | Bedroom | 7'6 x 12'10 | ||
| Lower Level | Laundry Room | 13'9 x 12'0 | ||
| Lower Level | Bedroom | 14'7 x 12'0 | ||
| Lower Level | Bathroom | 7'7 x 8'6 | ||
| Main Level | Primary Bedroom | 11'5 x 12'8 | ||
| Main Level | Living Room | 14'5 x 18'4 | ||
| Main Level | Ensuite | 8'0 x 4'11 | ||
| Main Level | Kitchen | 16'9 x 11'4 | ||
| Main Level | Bedroom | 9'7 x 8'10 | ||
| Main Level | Bedroom | 9'8 x 10'6 | ||
| Main Level | Bathroom | 8'0 x 5'4 |
https://www.realtor.ca/real-estate/27692976/842-read-pl-campbell-river-campbell-river-central
Contact Us
Contact us for more information

Shawna Campbell
Personal Real Estate Corporation
shawnacampbellrealestate.com/
www.facebook.com/profile.php?id=100046421606686
www.instagram.com/shawnacampbell_realestate/?hl=en
950 Island Highway
Campbell River, British Columbia V9W 2C3
(250) 286-1187
(800) 379-7355
(250) 286-6144
www.checkrealty.ca/
www.facebook.com/remaxcheckrealty
www.instagram.com/remaxcheckrealty/





































