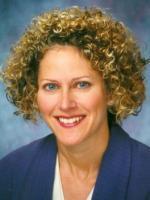843 Woodridge Pl Qualicum Beach, British Columbia V9K 2K7
$824,900
Spacious & comfortable is how to describe this Windward built, 1,849 sq. ft rancher on crawl. This home boasts a bright white kitchen, large family room with vaulted ceiling, skylight & cozy gas fireplace, spacious eating area, separate dining room & living room, 3 spacious bedrooms, two full bathrooms & a luxurious ensuite with large soaker tub, separate shower and glass block window. Its many features include hardwood flooring, skylight in the entry & family room, large windows, pot lamps, BI vacuum, in ground sprinkler system & a fully fenced back yard. The furnace is only 2 years old, and it has an updated roof. The sliding door off the eating area takes you outside to a picturesque landscaped, sunny, private backyard. It has a storage shed & a private patio perfect for summer entertaining. Here is the home you've been waiting for. Quick possession possible! (id:48643)
Property Details
| MLS® Number | 1010611 |
| Property Type | Single Family |
| Neigbourhood | Qualicum Beach |
| Features | Cul-de-sac, Curb & Gutter, Level Lot, Private Setting, Other, Marine Oriented |
| Parking Space Total | 6 |
| Plan | Vip57488 |
| Structure | Shed |
| View Type | Mountain View |
Building
| Bathroom Total | 2 |
| Bedrooms Total | 3 |
| Constructed Date | 1994 |
| Cooling Type | See Remarks |
| Fireplace Present | Yes |
| Fireplace Total | 1 |
| Heating Fuel | Natural Gas |
| Heating Type | Forced Air |
| Size Interior | 1,849 Ft2 |
| Total Finished Area | 1849 Sqft |
| Type | House |
Land
| Access Type | Road Access |
| Acreage | No |
| Size Irregular | 10890 |
| Size Total | 10890 Sqft |
| Size Total Text | 10890 Sqft |
| Zoning Description | Rs1 |
| Zoning Type | Residential |
Rooms
| Level | Type | Length | Width | Dimensions |
|---|---|---|---|---|
| Main Level | Laundry Room | 7'2 x 6'6 | ||
| Main Level | Bathroom | 4-Piece | ||
| Main Level | Ensuite | 4-Piece | ||
| Main Level | Bedroom | 12 ft | 11 ft | 12 ft x 11 ft |
| Main Level | Bedroom | 12 ft | 12 ft x Measurements not available | |
| Main Level | Primary Bedroom | 14'1 x 13'2 | ||
| Main Level | Dining Room | 12'9 x 11'2 | ||
| Main Level | Living Room | 13'8 x 12'9 | ||
| Main Level | Eating Area | 10'7 x 7'7 | ||
| Main Level | Family Room | 16'7 x 13'8 | ||
| Main Level | Kitchen | 13'11 x 11'10 | ||
| Main Level | Entrance | 7'11 x 6'8 |
https://www.realtor.ca/real-estate/28709509/843-woodridge-pl-qualicum-beach-qualicum-beach
Contact Us
Contact us for more information

Nancy Bolch
Personal Real Estate Corporation
www.nancybolch.ca/
113 West Second Ave P.o. Box 1890
Qualicum Beach, British Columbia V9K 1T5
(250) 752-2466
(800) 668-3622
(250) 752-2433
www.remax-anchor-qualicumbeach-bc.com/














































