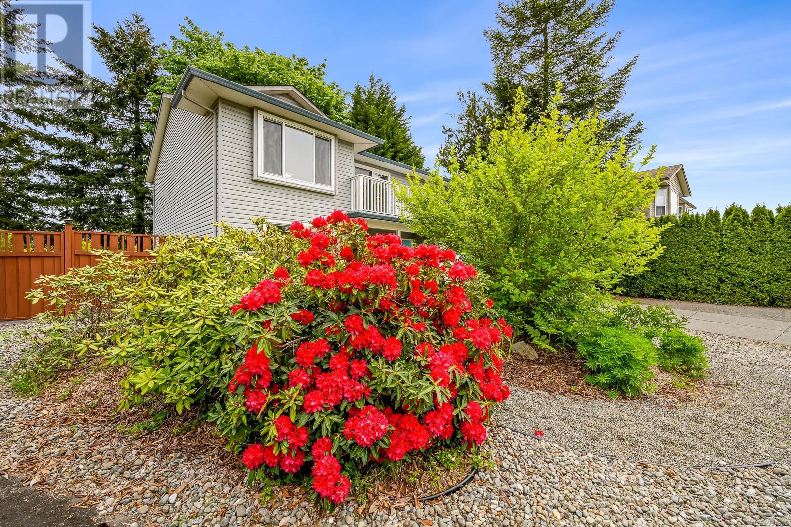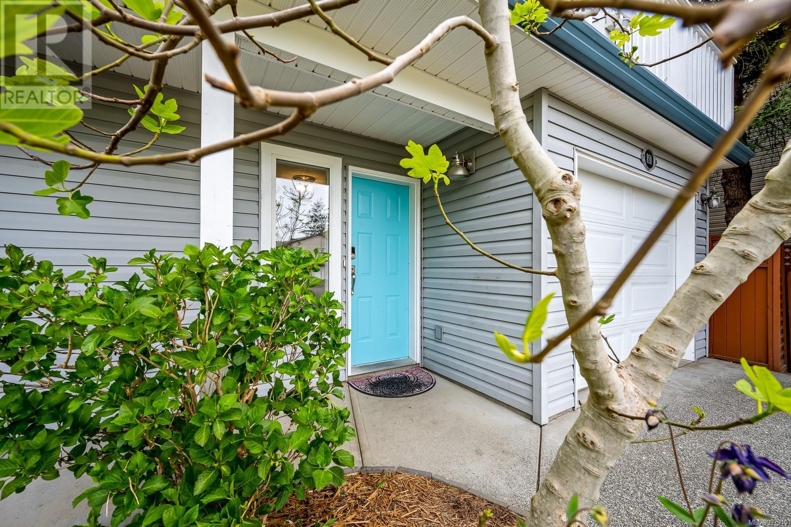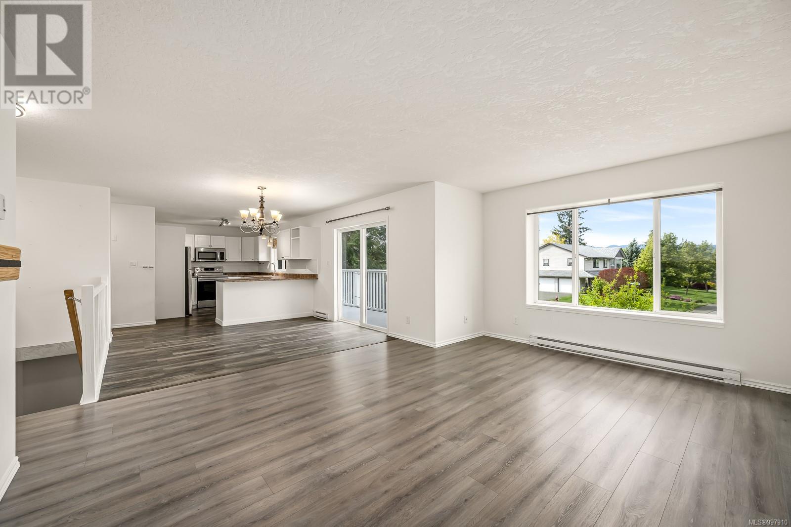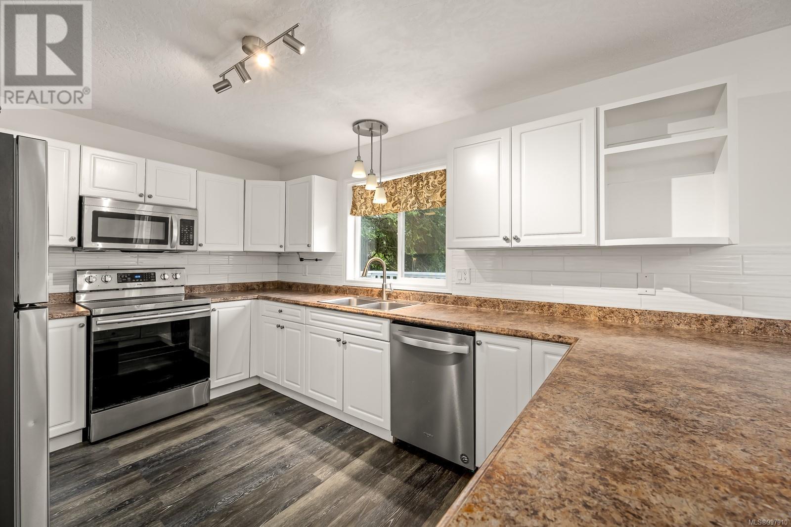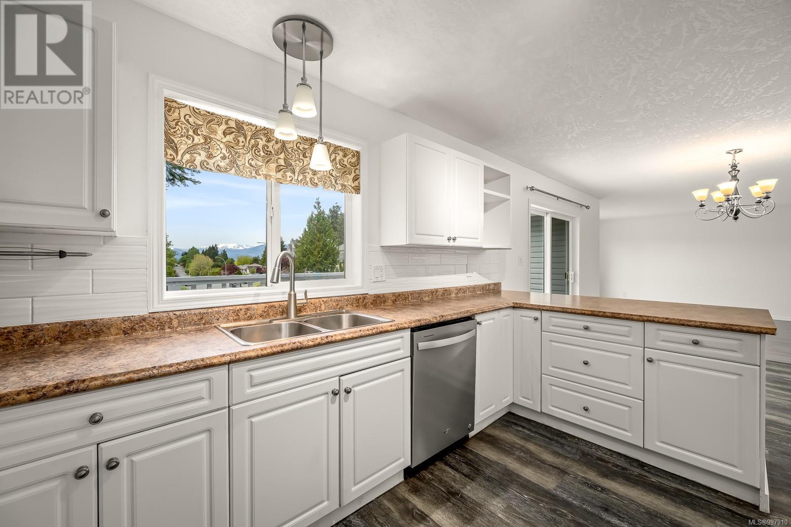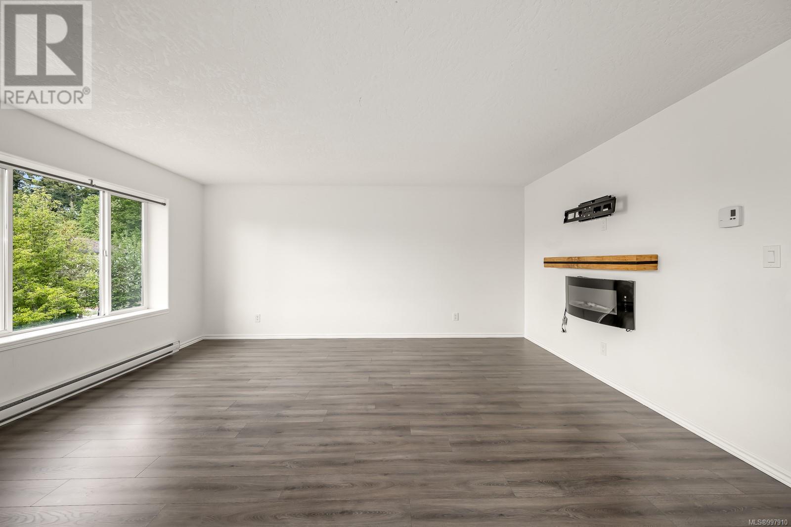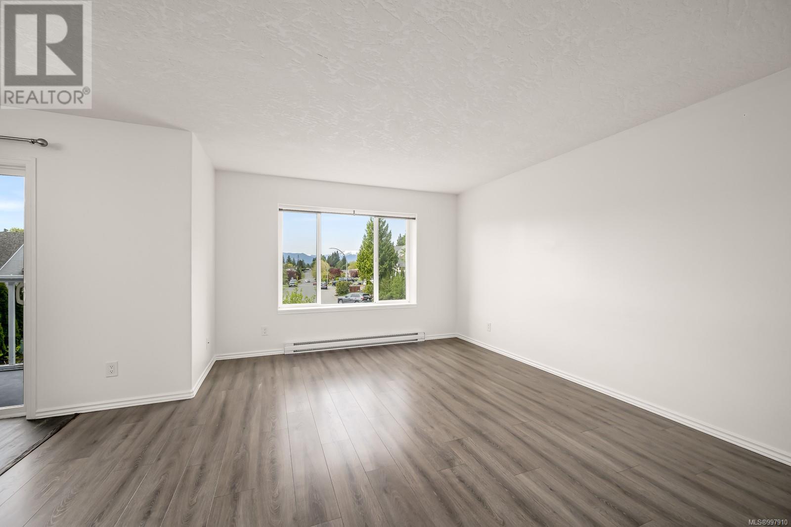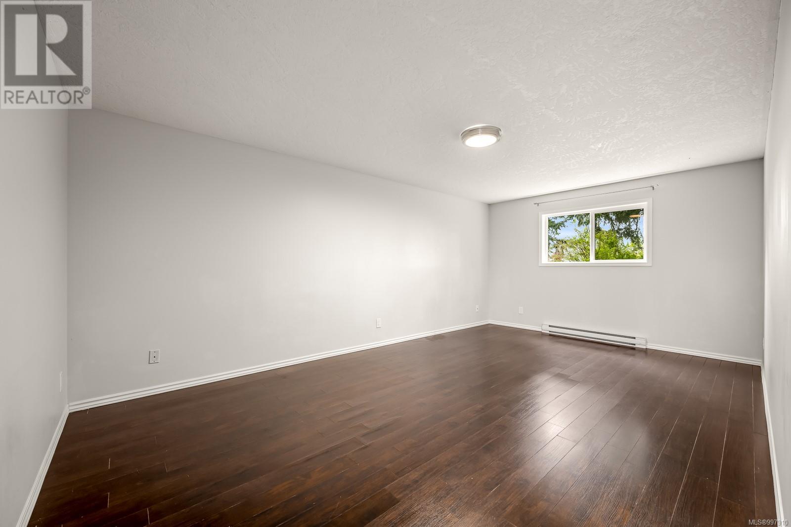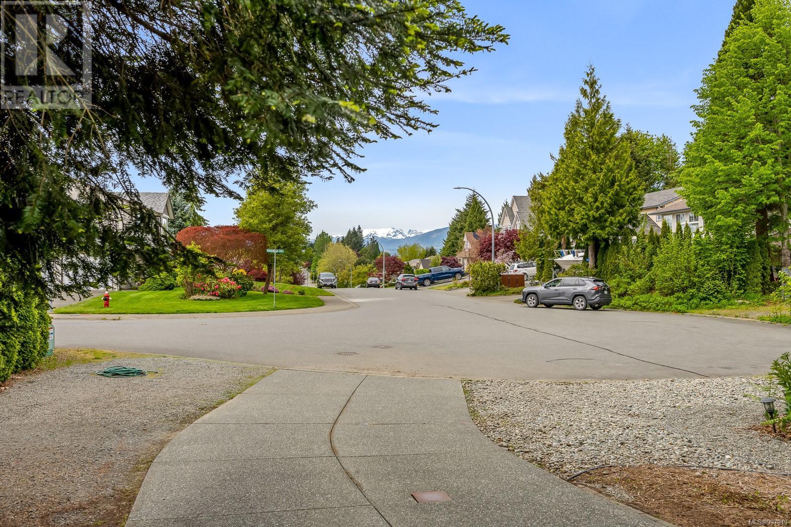850 Waddington Cres Courtenay, British Columbia V9N 9H7
$799,900
Spacious 5-Bedroom (possible 6) family home with breath taking glacier views - Minutes from CFB Comox & North Island College! 2,236 sq. ft. 5-bedroom, 3-bath home, perfectly nestled in a family-friendly neighborhood. With a large, fully fenced backyard and views of the surrounding glacier and mountains, this home has so much to offer. Inside, you'll find a bright, open-concept living space with plenty of room for the whole family. The functional layout includes a spacious kitchen, generous bedrooms, updated bathrooms. Outside has a fig tree, cherry tree, huckleberries, raspberries garden boxes with plenty of space for your family, pets, toys plus additional parking for your vehicles, RV or boat! Located just a short 6-minute drive to CFB Comox, within walking distance of all levels of schooling, including North Island College. Great for home based business, potential suite or host international students! Move in as soon as you like, it is ready to go! (id:48643)
Open House
This property has open houses!
11:00 am
Ends at:12:00 pm
Property Details
| MLS® Number | 997910 |
| Property Type | Single Family |
| Neigbourhood | Courtenay East |
| Features | Central Location, Level Lot, Southern Exposure, Other, Marine Oriented |
| Parking Space Total | 3 |
| Plan | Vip70550 |
| View Type | Mountain View |
Building
| Bathroom Total | 3 |
| Bedrooms Total | 6 |
| Appliances | Refrigerator, Stove, Washer, Dryer |
| Constructed Date | 2001 |
| Cooling Type | None |
| Fireplace Present | Yes |
| Fireplace Total | 1 |
| Heating Fuel | Electric |
| Heating Type | Baseboard Heaters |
| Size Interior | 2,236 Ft2 |
| Total Finished Area | 2236 Sqft |
| Type | House |
Land
| Acreage | No |
| Size Irregular | 8494 |
| Size Total | 8494 Sqft |
| Size Total Text | 8494 Sqft |
| Zoning Description | R-ssmuh |
| Zoning Type | Residential |
Rooms
| Level | Type | Length | Width | Dimensions |
|---|---|---|---|---|
| Lower Level | Bedroom | 12'7 x 11'10 | ||
| Lower Level | Bedroom | 11'1 x 9'6 | ||
| Lower Level | Bathroom | 9'6 x 4'11 | ||
| Lower Level | Bedroom | 19'6 x 11'0 | ||
| Main Level | Laundry Room | 9'6 x 8'9 | ||
| Main Level | Living Room | 16'9 x 11'10 | ||
| Main Level | Dining Room | 11'10 x 11'9 | ||
| Main Level | Kitchen | 14'2 x 9'7 | ||
| Main Level | Primary Bedroom | 13'0 x 11'11 | ||
| Main Level | Ensuite | 7'8 x 7'0 | ||
| Main Level | Bedroom | 9'6 x 9'0 | ||
| Main Level | Bedroom | 10'10 x 8'11 | ||
| Main Level | Bathroom | 8'11 x 4'11 |
https://www.realtor.ca/real-estate/28270006/850-waddington-cres-courtenay-courtenay-east
Contact Us
Contact us for more information
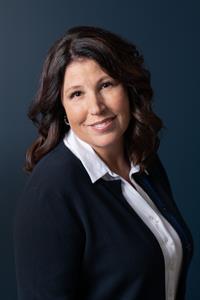
Tina Vincent
Personal Real Estate Corporation
tinavincent.com/
#121 - 750 Comox Road
Courtenay, British Columbia V9N 3P6
(250) 334-3124
(800) 638-4226
(250) 334-1901


