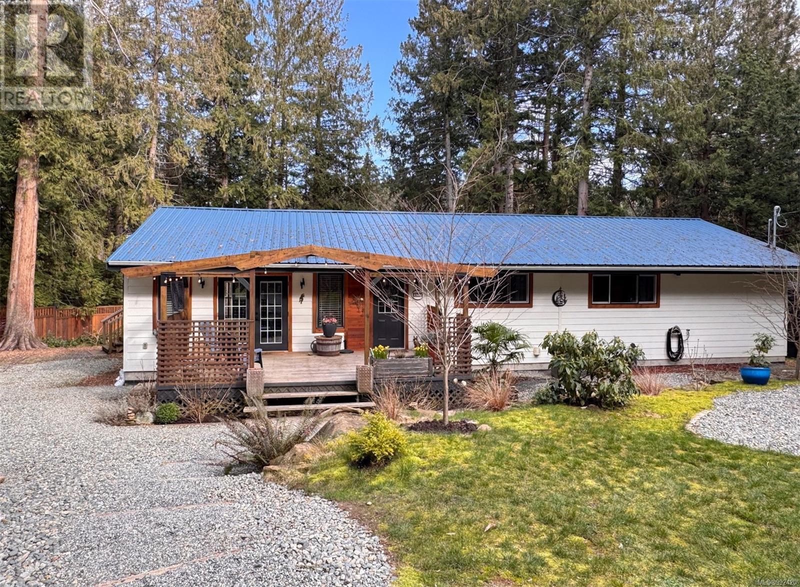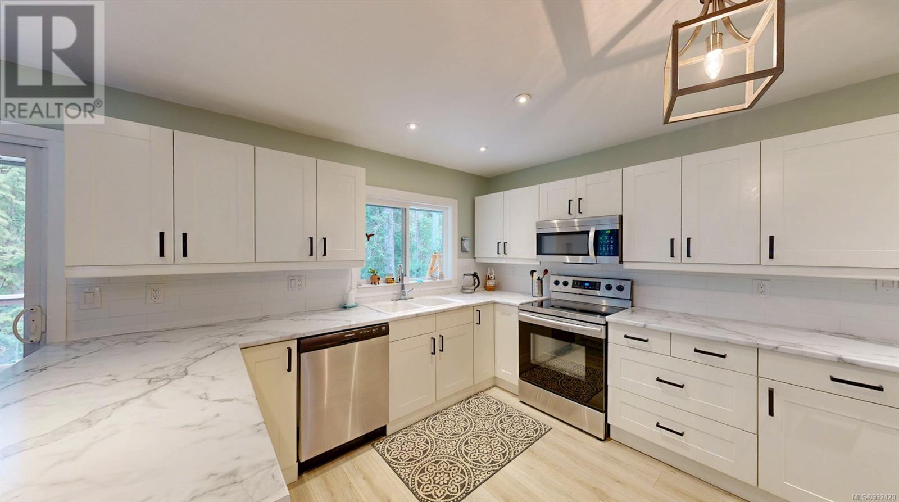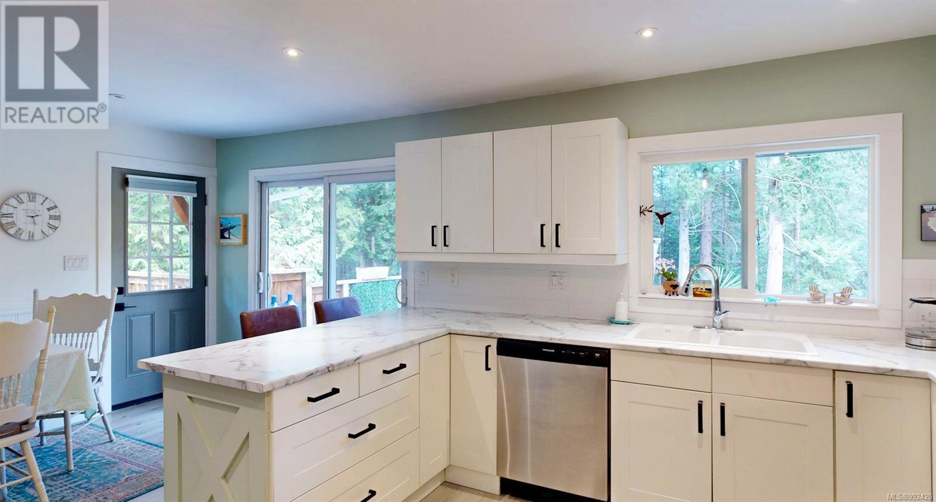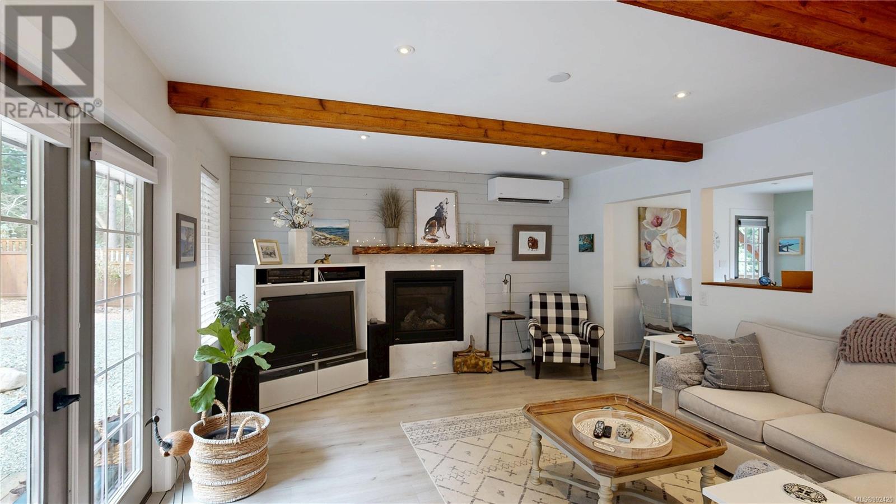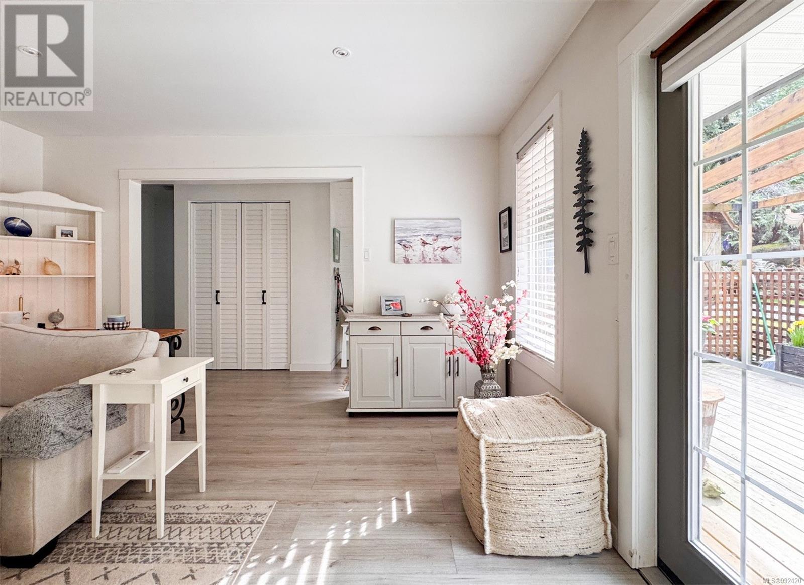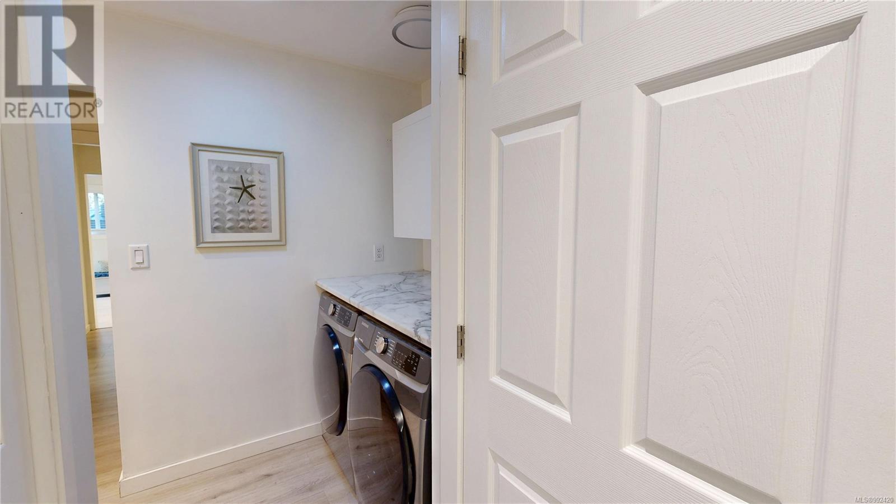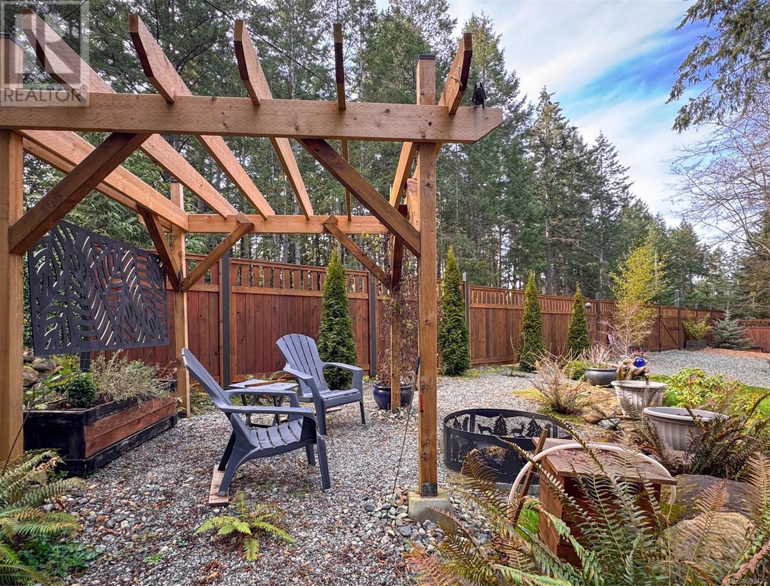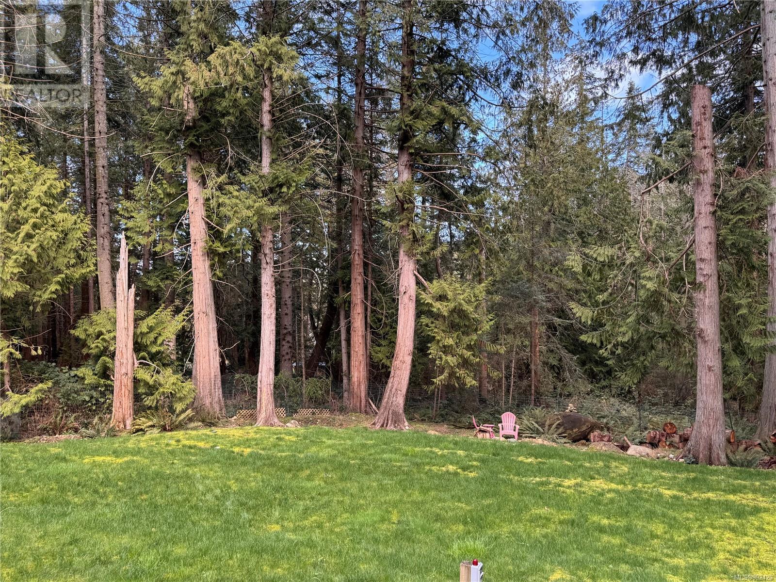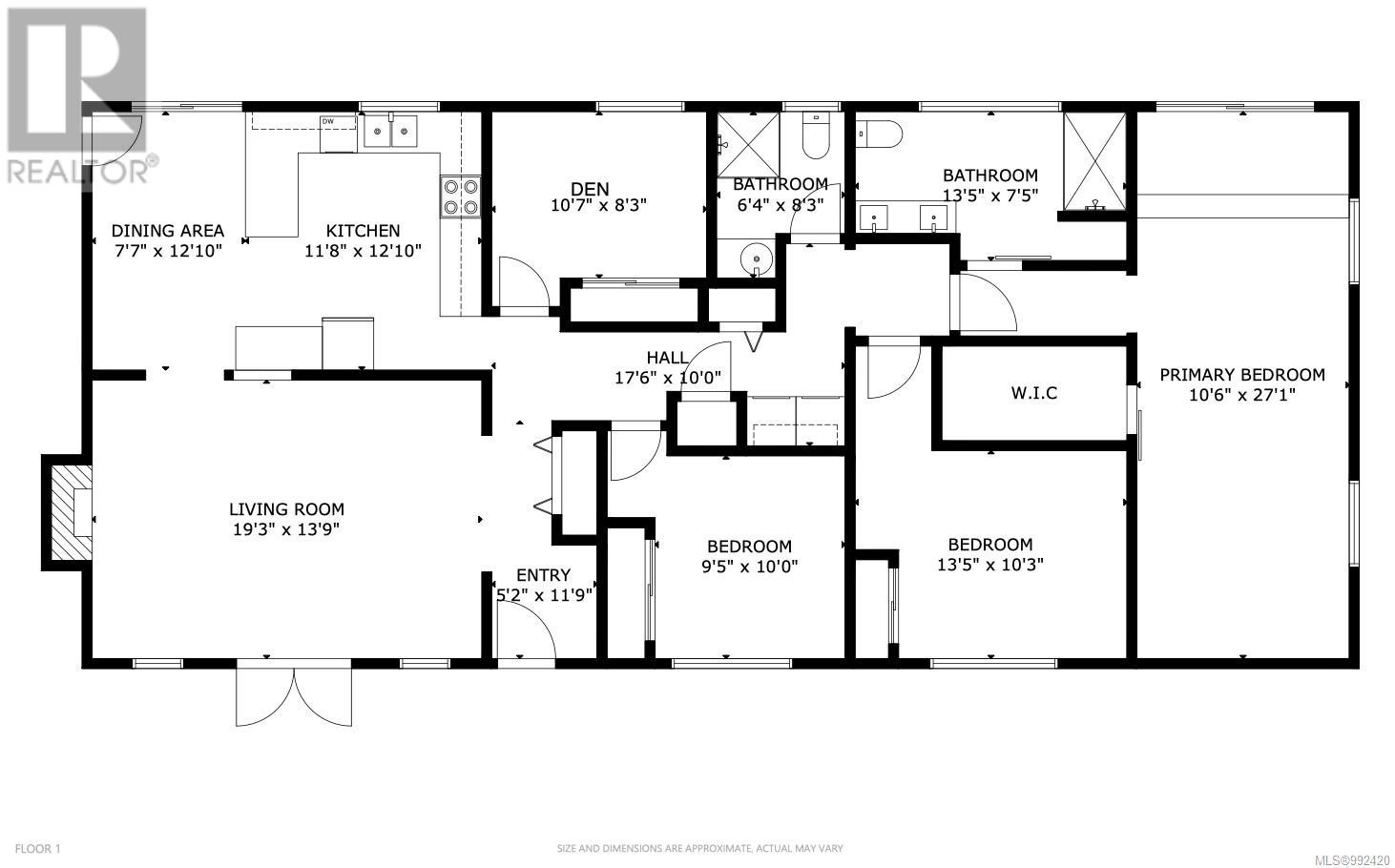876 Canso Rd Gabriola Island, British Columbia V0R 1X2
$809,000
Island living is effortless in this stunning 3-bedroom + den, 2-bathroom rancher on a 0.88-acre property, just a short walk from the beach and ferry. This move-in ready home is designed for low-maintenance living with Hardi plank siding and a metal roof (2019). Enjoy outdoor spaces, including a west-facing deck with a pergola and a covered hot tub overlooking the private, forested yard. Inside, the home is thoughtfully appointed with feature beams, beautiful flooring, a propane fireplace, and two heat pumps. The bright living room opens via French doors to the deck, while the dining room offers direct access to the yard and driveway. The spacious kitchen features stunning cabinets, an eating bar, and newer appliances in the home. Down the hall, a den with storage and a feature wood wall, two additional bedrooms, a laundry area, and a 3-piece bathroom with tiled floors, a walk-in shower, and a stylish vanity await. The primary suite serves as a private retreat with a walk-in closet, sitting area, ensuite with a double vanity and walk-in shower, and sliding doors to the deck. A large portion of the property is fenced, and the lot extends further back, offering multiple sitting areas, a pergola, and a firepit. Additional structures include a 10x10 detached workshop and multiple outbuildings for storage. Septic was installed in 2019. All information to be verified if deemed important. (id:48643)
Property Details
| MLS® Number | 992420 |
| Property Type | Single Family |
| Neigbourhood | Gabriola Island |
| Features | Level Lot, Private Setting, Other |
| Parking Space Total | 3 |
| Plan | Vip22374 |
| Structure | Shed, Workshop |
Building
| Bathroom Total | 2 |
| Bedrooms Total | 3 |
| Cooling Type | Air Conditioned |
| Fireplace Present | Yes |
| Fireplace Total | 1 |
| Heating Fuel | Electric, Propane |
| Heating Type | Baseboard Heaters, Heat Pump |
| Size Interior | 1,864 Ft2 |
| Total Finished Area | 1764 Sqft |
| Type | House |
Parking
| Stall |
Land
| Access Type | Road Access |
| Acreage | No |
| Size Irregular | 0.88 |
| Size Total | 0.88 Ac |
| Size Total Text | 0.88 Ac |
| Zoning Description | Srr |
| Zoning Type | Unknown |
Rooms
| Level | Type | Length | Width | Dimensions |
|---|---|---|---|---|
| Main Level | Primary Bedroom | 10'8 x 27'0 | ||
| Main Level | Bathroom | 7'4 x 13'4 | ||
| Main Level | Bedroom | 13'3 x 12'0 | ||
| Main Level | Bathroom | 6'4 x 6'0 | ||
| Main Level | Laundry Room | 5'8 x 4'11 | ||
| Main Level | Bedroom | 11'4 x 11'8 | ||
| Main Level | Den | 9'8 x 10'7 | ||
| Main Level | Kitchen | 12'11 x 12'2 | ||
| Main Level | Dining Room | 12'11 x 7'2 | ||
| Main Level | Living Room | 13'9 x 19'0 | ||
| Main Level | Entrance | 5'2 x 12'0 | ||
| Auxiliary Building | Other | 10 ft | 10 ft | 10 ft x 10 ft |
https://www.realtor.ca/real-estate/28052584/876-canso-rd-gabriola-island-gabriola-island
Contact Us
Contact us for more information
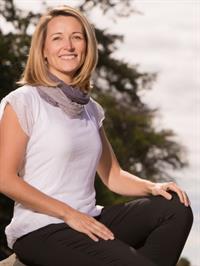
Tina Lynch
www.gabriolarealestate.com/
www.linkedin.compubdirtinalynch/
1 - 575 North Road
Gabriola Island, British Columbia V0R 1X3
(250) 247-2088
(187) 742-2845
royallepagegabriola.ca/
www.facebook.com/royallepage
www.linkedin.com/company/royal-lepage
twitter.com/royal_lepage

Guy Parcher
www.gabriolarealestate.com/
1 - 575 North Road
Gabriola Island, British Columbia V0R 1X3
(250) 247-2088
(187) 742-2845
royallepagegabriola.ca/
www.facebook.com/royallepage
www.linkedin.com/company/royal-lepage
twitter.com/royal_lepage

