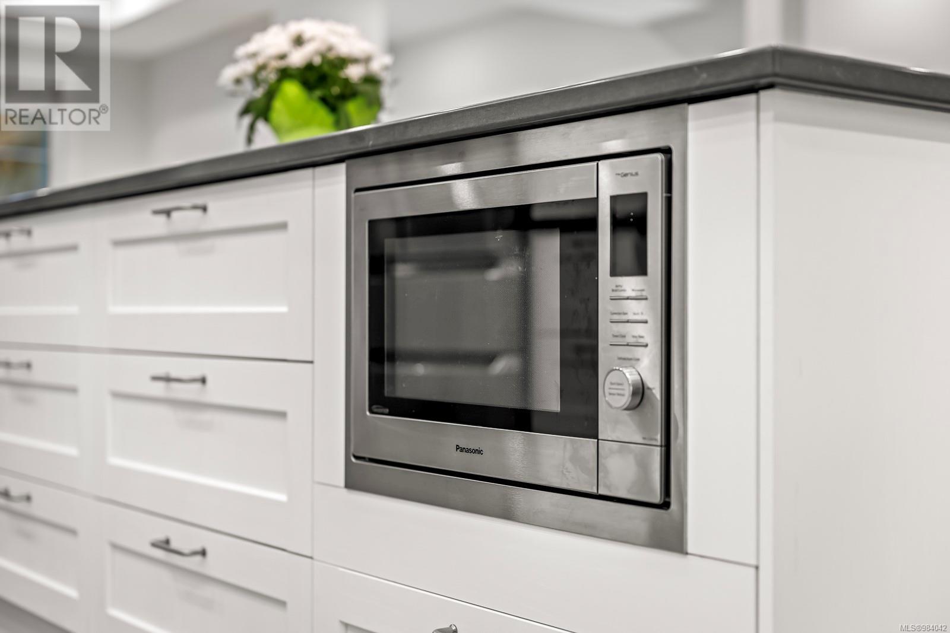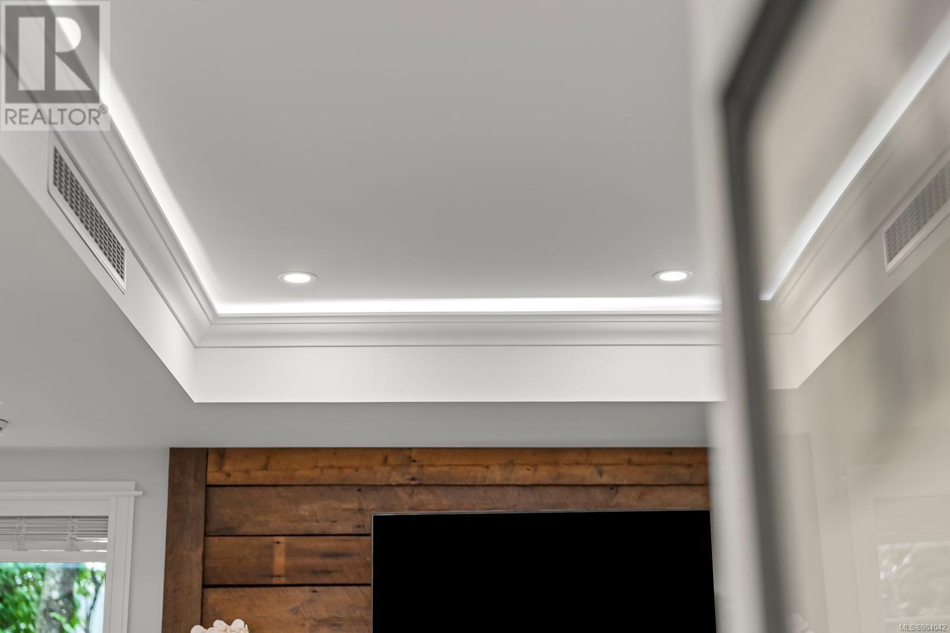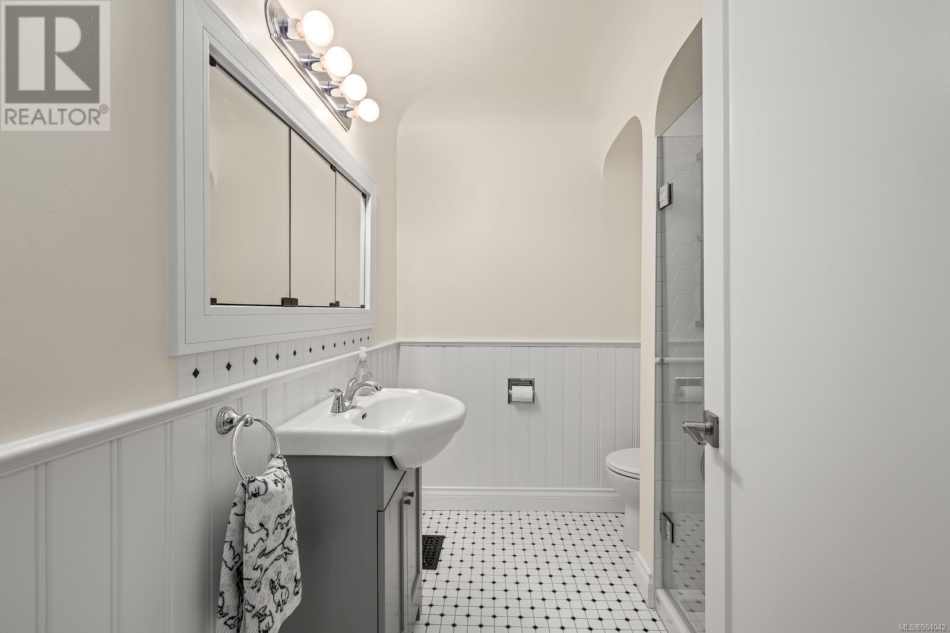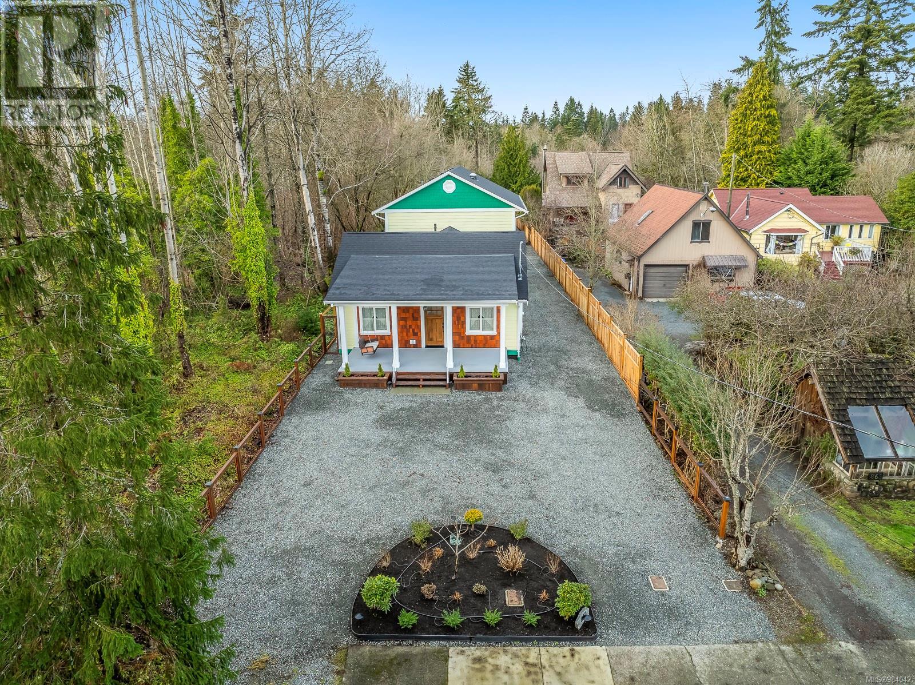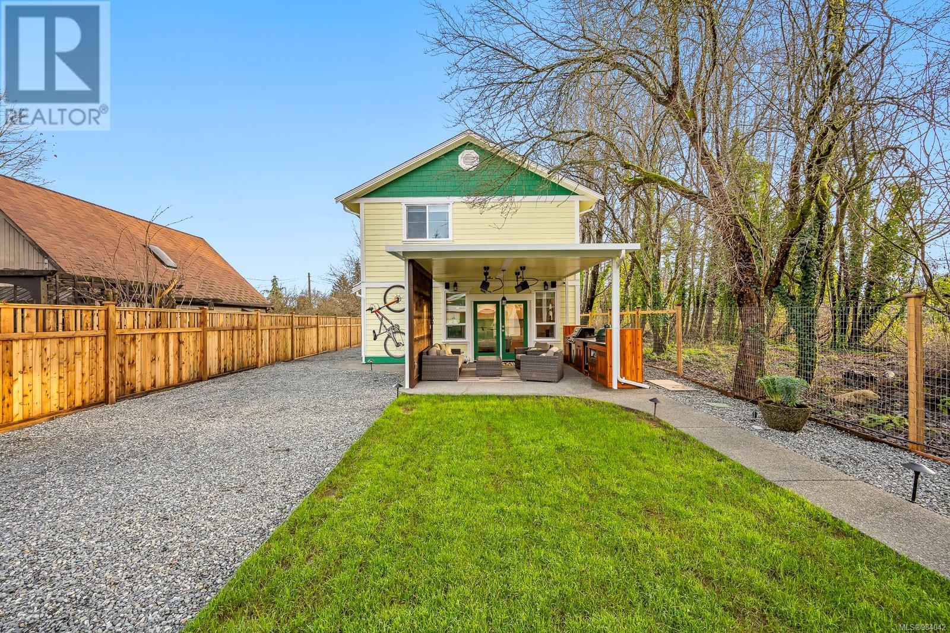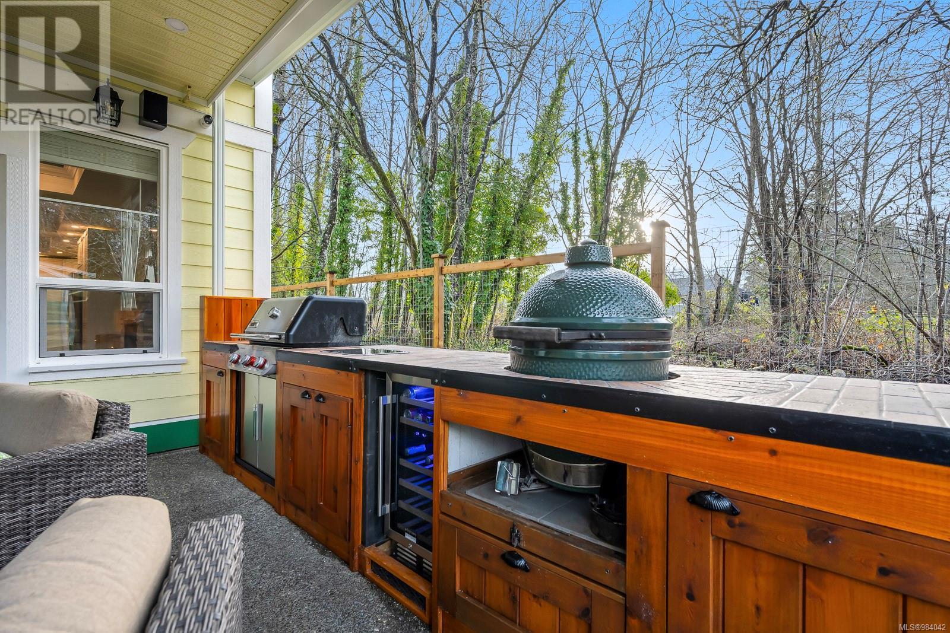877 3rd St Courtenay, British Columbia V9N 1E9
$1,398,000
***Open House on Saturday, May 17th, 1-3 PM.***OLD MEETS NEW! ~ Rare opportunity to own a fully renovated home in the highly sought-after Old Orchard neighborhood, just steps from downtown Courtenay. Nestled on a serene .26 ac lot at the end of a no-thru road, this 4- bed, 3-bath home boasts a stunning custom renovation with modern amenities, including a new kitchen with high-end appliances, built-in cabinets, & walk-in pantry. Enjoy smart home features such as Wi-Fi-controlled lighting, on-demand hot water & new forced air furnace with heat pump. The property includes a separate garage with 100-amp electric panel & car charger, electric bike charger/storage rack, bonus attic space, covered patios with a swing, gas heaters, speakers & custom BBQ station. Surrounded by mature trees & greenspace on two sides, this peaceful setting is just minutes from shopping, restaurants, parks & the Puntledge River. Enjoy luxury living with convenience, including landscape lighting, irrigation, & future solar & hot tub possibilities. (id:48643)
Open House
This property has open houses!
1:00 pm
Ends at:3:00 pm
HOSTED BY MYLES DELANGE
Property Details
| MLS® Number | 984042 |
| Property Type | Single Family |
| Neigbourhood | Courtenay City |
| Features | Central Location, Level Lot, Southern Exposure, Other |
| Parking Space Total | 6 |
| Plan | Vip5149 |
| Structure | Workshop |
Building
| Bathroom Total | 3 |
| Bedrooms Total | 4 |
| Cooling Type | Air Conditioned |
| Fireplace Present | Yes |
| Fireplace Total | 2 |
| Heating Fuel | Electric, Natural Gas, Other |
| Heating Type | Forced Air, Heat Pump, Hot Water |
| Size Interior | 2,691 Ft2 |
| Total Finished Area | 2691 Sqft |
| Type | House |
Land
| Access Type | Road Access |
| Acreage | No |
| Size Irregular | 11325 |
| Size Total | 11325 Sqft |
| Size Total Text | 11325 Sqft |
| Zoning Description | R-ssmuh |
| Zoning Type | Duplex |
Rooms
| Level | Type | Length | Width | Dimensions |
|---|---|---|---|---|
| Second Level | Ensuite | 4-Piece | ||
| Second Level | Bathroom | 4-Piece | ||
| Second Level | Primary Bedroom | 13'7 x 11'9 | ||
| Second Level | Bedroom | 12'5 x 9'1 | ||
| Second Level | Bedroom | 12'4 x 9'1 | ||
| Main Level | Entrance | 15'6 x 4'2 | ||
| Main Level | Living Room | 17'8 x 16'3 | ||
| Main Level | Kitchen | 19'6 x 16'4 | ||
| Main Level | Other | 12'11 x 4'10 | ||
| Main Level | Pantry | 9'8 x 4'11 | ||
| Main Level | Laundry Room | 10'9 x 8'3 | ||
| Main Level | Bathroom | 3-Piece | ||
| Main Level | Family Room | 14'3 x 12'4 | ||
| Main Level | Dining Room | 11'8 x 10'9 | ||
| Main Level | Bedroom | 11'7 x 10'9 | ||
| Other | Loft | 26'4 x 11'10 |
https://www.realtor.ca/real-estate/27791533/877-3rd-st-courtenay-courtenay-city
Contact Us
Contact us for more information
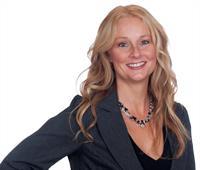
Cindy Armstrong
Personal Real Estate Corporation
www.cindyarmstrong.net/
www.facebook.com/CindyArmstrongeXpRealty
www.instagram.com/cindy.cvrealtor/
#2 - 3179 Barons Rd
Nanaimo, British Columbia V9T 5W5
(833) 817-6506
(866) 253-9200
www.exprealty.ca/
























