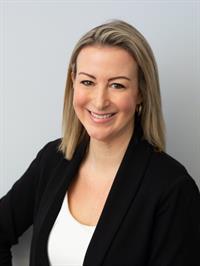895 Dickinson Way French Creek, British Columbia V9P 1Z7
$1,195,000
Immaculate Ocean View Home in Sought-After French Creek! Just meters from the beach, this meticulously maintained 5-bedroom, 3-bath split-entry home in desirable French Creek offers the ultimate coastal lifestyle. Enjoy ocean views from multiple decks and a beautifully landscaped, oversized lot featuring mature gardens bursting with raspberries, grapes, and tomatoes—plus ample RV parking. Freshly painted throughout, this entertainer’s dream boasts a spacious, light-filled main level with a large open-concept living and dining area. The kitchen flows effortlessly to the outdoor spaces, ideal for hosting gatherings or simply enjoying the sea breeze. Upstairs, the luxurious primary suite is a private retreat, accompanied by two generously sized guest bedrooms. Downstairs, discover incredible flexibility with a second kitchen, media and recreation room (complete with home theater and surround sound!), office, additional bedroom, and full bath—perfect for guests, extended family, or suite potential. Whether you're entertaining, gardening, or strolling to the nearby beach, this home has it all. Don’t miss your opportunity to own a piece of paradise in French Creek. (id:48643)
Property Details
| MLS® Number | 1004939 |
| Property Type | Single Family |
| Neigbourhood | French Creek |
| Parking Space Total | 4 |
| Plan | Vip22357 |
Building
| Bathroom Total | 3 |
| Bedrooms Total | 5 |
| Constructed Date | 1981 |
| Cooling Type | None |
| Fireplace Present | Yes |
| Fireplace Total | 2 |
| Heating Fuel | Electric |
| Heating Type | Baseboard Heaters |
| Size Interior | 3,388 Ft2 |
| Total Finished Area | 3388 Sqft |
| Type | House |
Parking
| Garage |
Land
| Acreage | No |
| Size Irregular | 13500 |
| Size Total | 13500 Sqft |
| Size Total Text | 13500 Sqft |
| Zoning Type | Residential |
Rooms
| Level | Type | Length | Width | Dimensions |
|---|---|---|---|---|
| Lower Level | Bedroom | 11'10 x 13'3 | ||
| Lower Level | Laundry Room | 9'4 x 13'3 | ||
| Lower Level | Kitchen | 9'7 x 9'8 | ||
| Lower Level | Recreation Room | 13'9 x 14'2 | ||
| Lower Level | Sauna | 3'11 x 6'3 | ||
| Lower Level | Sitting Room | 8 ft | 10 ft | 8 ft x 10 ft |
| Lower Level | Bathroom | 3-Piece | ||
| Lower Level | Bedroom | 10'3 x 10'5 | ||
| Lower Level | Family Room | 22 ft | Measurements not available x 22 ft | |
| Main Level | Ensuite | 3-Piece | ||
| Main Level | Primary Bedroom | 15'3 x 13'4 | ||
| Main Level | Bedroom | 12 ft | 12 ft x Measurements not available | |
| Main Level | Bathroom | 5-Piece | ||
| Main Level | Bedroom | 12'1 x 10'4 | ||
| Main Level | Pantry | 3'6 x 10'4 | ||
| Main Level | Eating Area | 8'9 x 10'4 | ||
| Main Level | Kitchen | 14 ft | 14 ft x Measurements not available | |
| Main Level | Dining Room | 10 ft | 10 ft x Measurements not available | |
| Main Level | Living Room | 14 ft | 20 ft | 14 ft x 20 ft |
| Main Level | Entrance | 7'4 x 6'9 |
https://www.realtor.ca/real-estate/28577154/895-dickinson-way-french-creek-french-creek
Contact Us
Contact us for more information

Jennifer Galloway
Personal Real Estate Corporation
www.ohsgalloway.ca/
Box 1360-679 Memorial
Qualicum Beach, British Columbia V9K 1T4
(250) 752-6926
(800) 224-5906
(250) 752-2133
www.islandsbesthomes.com/

Rob Ohs
Personal Real Estate Corporation
www.ohsgalloway.ca/
Box 1360-679 Memorial
Qualicum Beach, British Columbia V9K 1T4
(250) 752-6926
(800) 224-5906
(250) 752-2133
www.islandsbesthomes.com/

































































