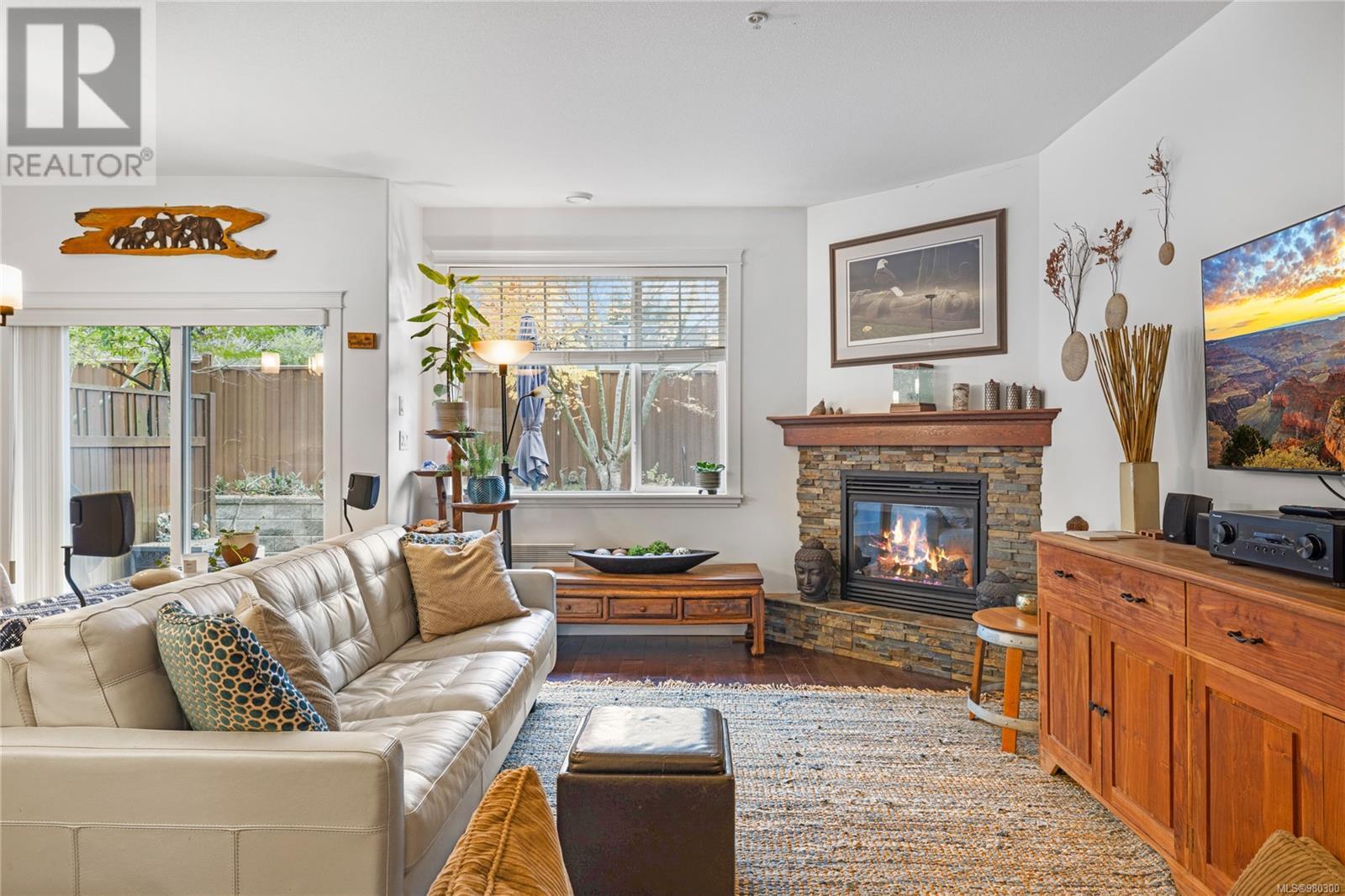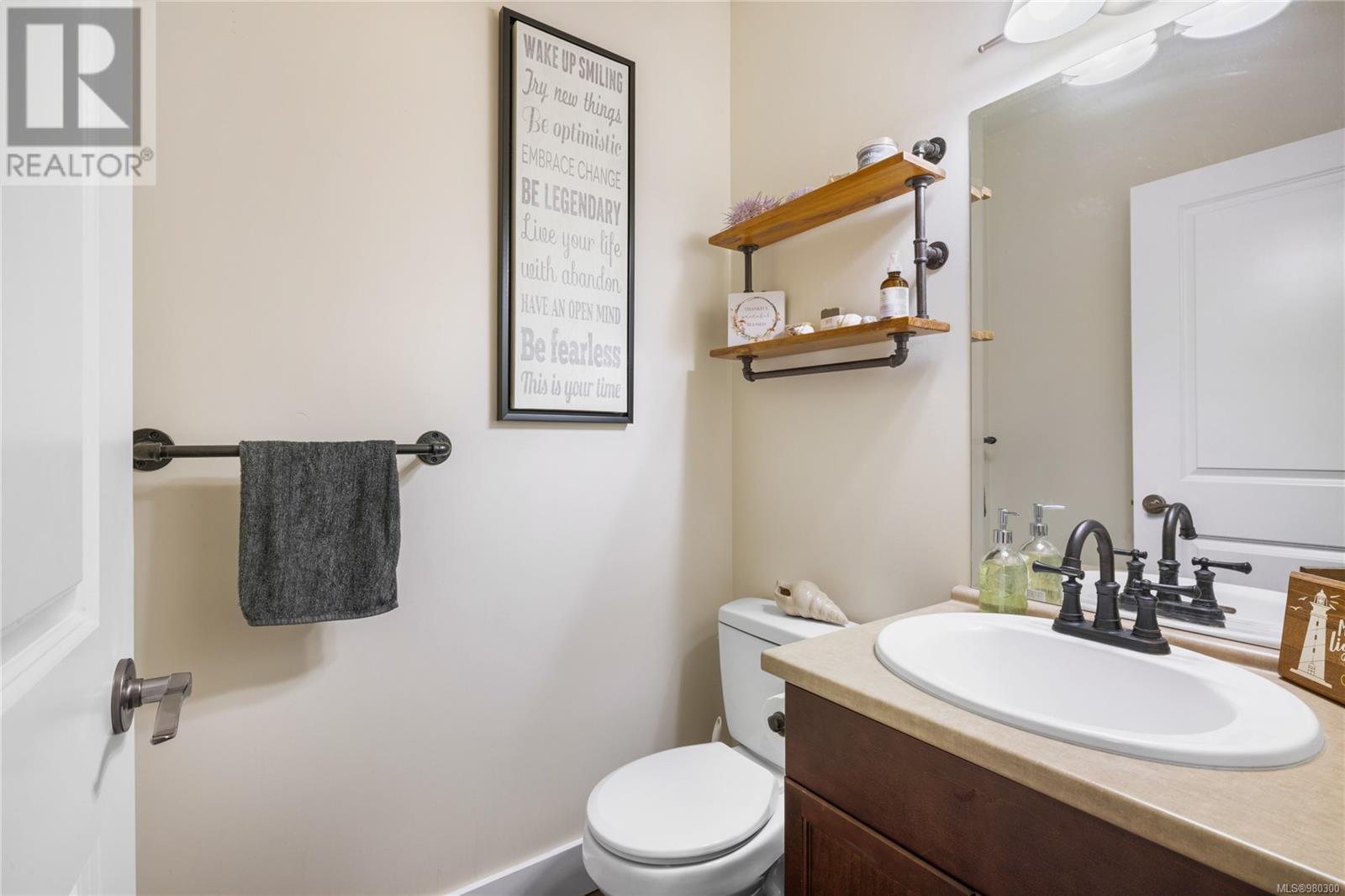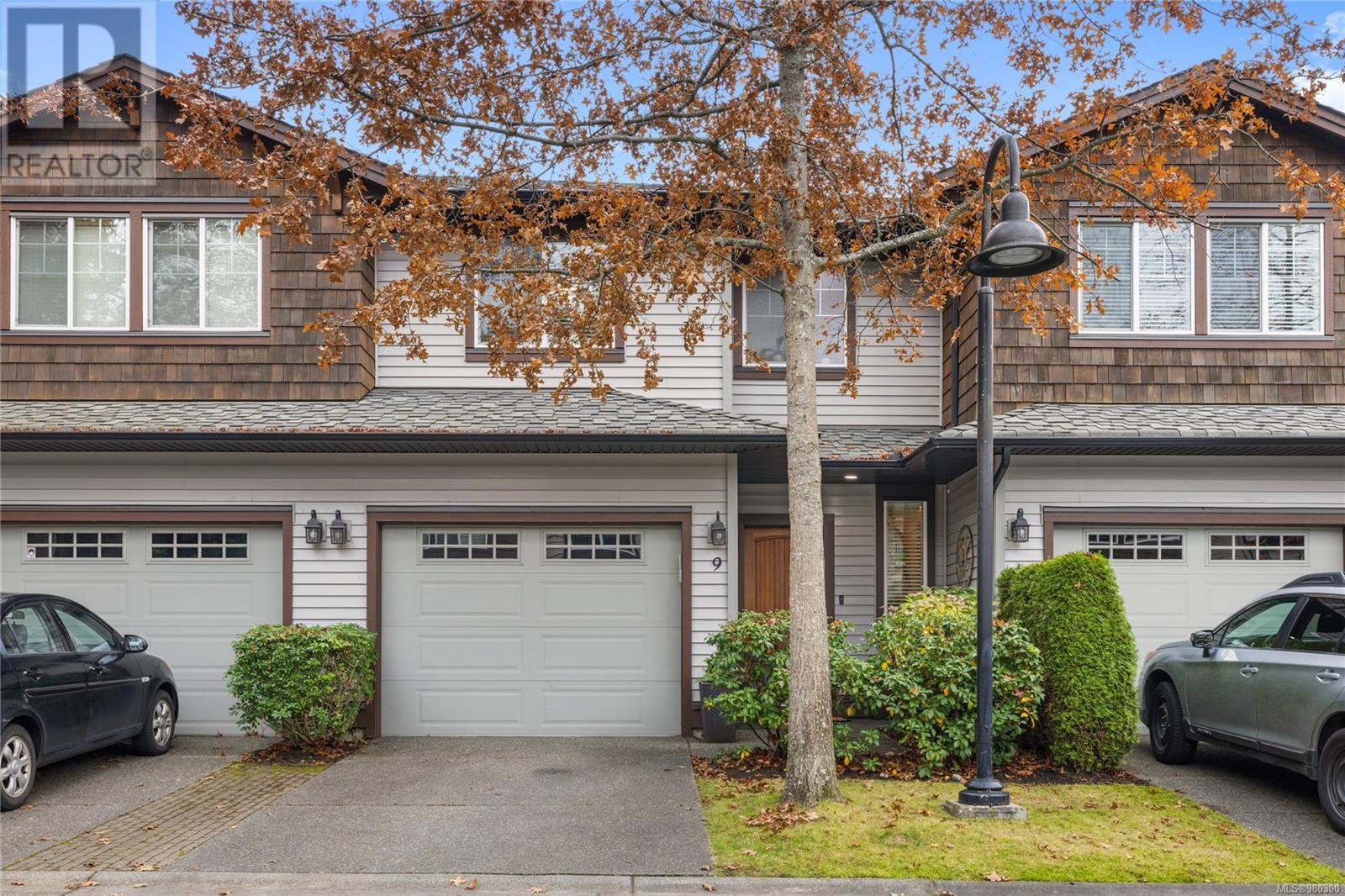9 344 Hirst Ave Parksville, British Columbia V9P 1K4
$649,900Maintenance,
$385 Monthly
Maintenance,
$385 MonthlyWelcome to luxury living in the heart of Parksville! This beautifully appointed 3 bed/3 bath townhome offers an ideal blend of style, comfort, and convenience. Located in the Avalon, a quiet, well-maintained complex, this home is just a short stroll from Parksville’s famous sandy beach, shopping, and all essential amenities. Step inside to discover a spacious, thoughtfully designed layout with high-end finishes throughout. The main floor is an open-concept haven with soaring ceilings, recessed lighting, and a large living room centered around a cozy corner gas fireplace, with glass sliders leading to a private backyard patio. The gourmet kitchen showcases granite countertops, high-quality appliances, and plenty of prep space. Upstairs, you’ll find three generous bedrooms, including a primary suite with dual walk-in closets and a full ensuite. With no age restrictions and one small pet allowed, and the potential to purchase this home with a furniture package, this gem is ready for you! (id:48643)
Property Details
| MLS® Number | 980300 |
| Property Type | Single Family |
| Neigbourhood | Parksville |
| CommunityFeatures | Pets Allowed, Family Oriented |
| Features | Central Location, Curb & Gutter, Other, Marine Oriented |
| ParkingSpaceTotal | 2 |
| Plan | Vis6578 |
Building
| BathroomTotal | 3 |
| BedroomsTotal | 3 |
| ConstructedDate | 2008 |
| CoolingType | None |
| FireplacePresent | Yes |
| FireplaceTotal | 1 |
| HeatingFuel | Electric |
| HeatingType | Baseboard Heaters |
| SizeInterior | 1618 Sqft |
| TotalFinishedArea | 1618 Sqft |
| Type | Row / Townhouse |
Land
| AccessType | Highway Access |
| Acreage | No |
| ZoningDescription | Rs3 |
| ZoningType | Multi-family |
Rooms
| Level | Type | Length | Width | Dimensions |
|---|---|---|---|---|
| Second Level | Primary Bedroom | 11'8 x 21'5 | ||
| Second Level | Ensuite | 8'4 x 6'10 | ||
| Second Level | Bedroom | 10 ft | 10 ft x Measurements not available | |
| Second Level | Bedroom | 10 ft | 10 ft x Measurements not available | |
| Second Level | Bathroom | 8'5 x 9'7 | ||
| Main Level | Entrance | 5'3 x 15'11 | ||
| Main Level | Living Room | 11'10 x 25'10 | ||
| Main Level | Dining Room | 8'9 x 13'1 | ||
| Main Level | Kitchen | 8'9 x 7'11 | ||
| Main Level | Bathroom | 4'5 x 4'11 | ||
| Main Level | Laundry Room | 6'8 x 4'11 |
https://www.realtor.ca/real-estate/27634553/9-344-hirst-ave-parksville-parksville
Interested?
Contact us for more information
Robyn Gervais
Personal Real Estate Corporation
173 West Island Hwy
Parksville, British Columbia V9P 2H1
Bj Estes
Personal Real Estate Corporation
173 West Island Hwy
Parksville, British Columbia V9P 2H1







































