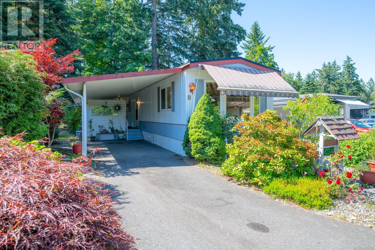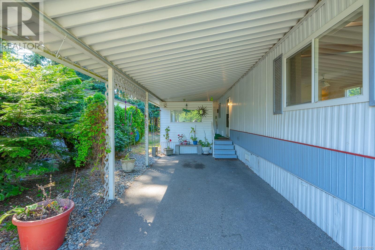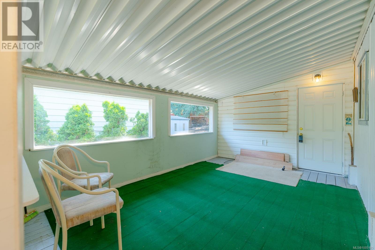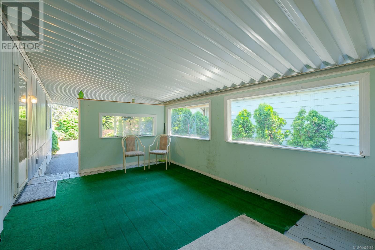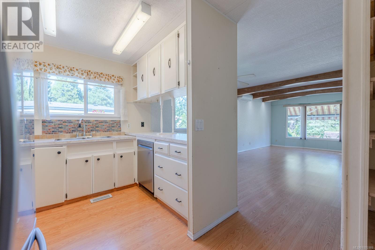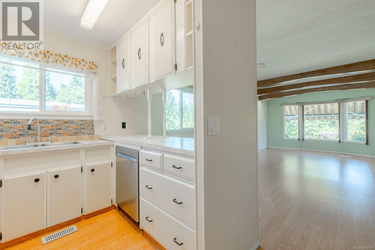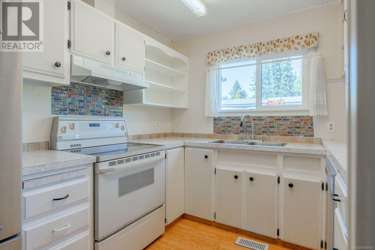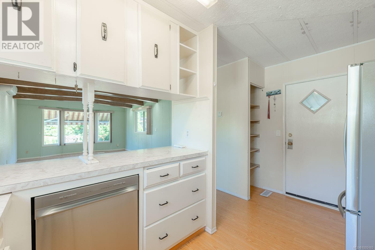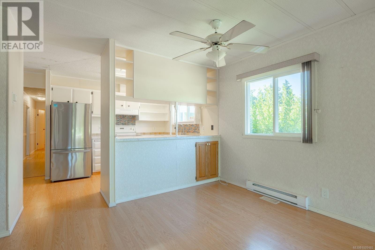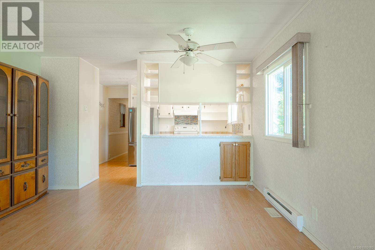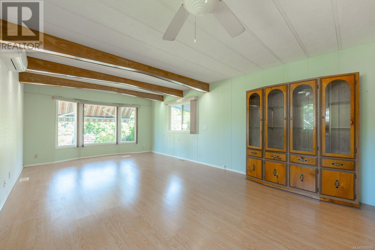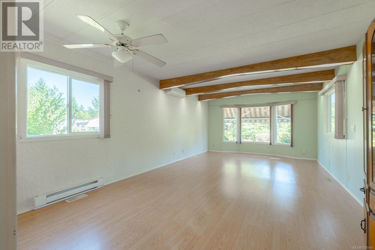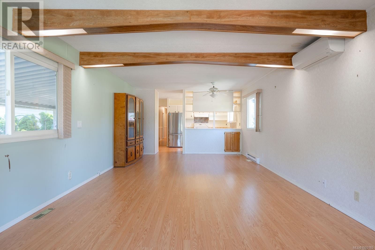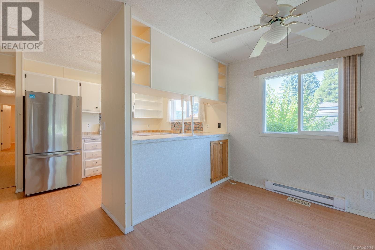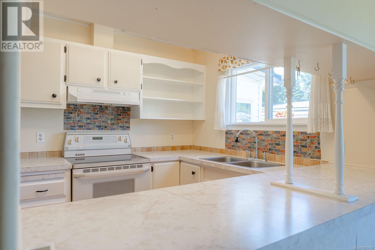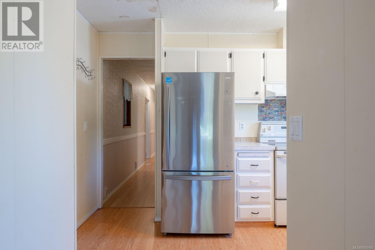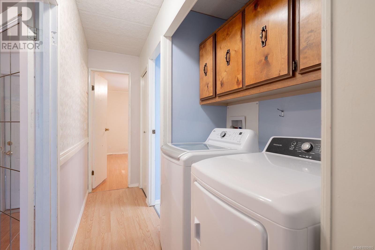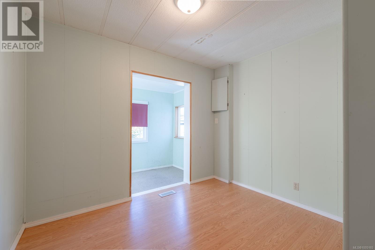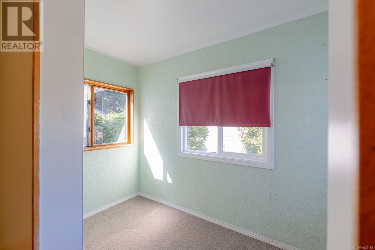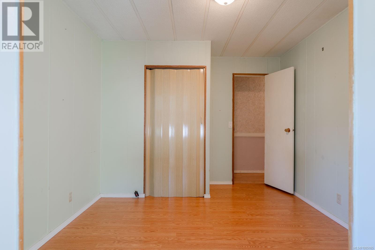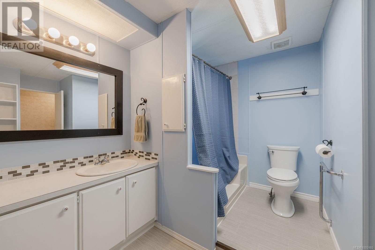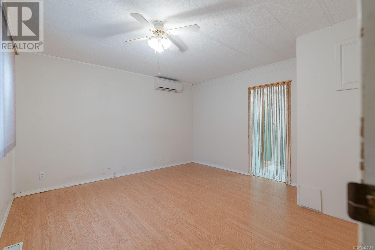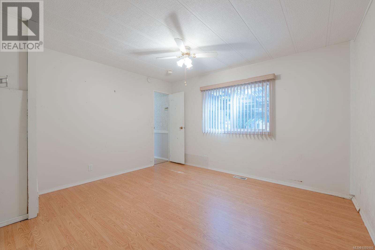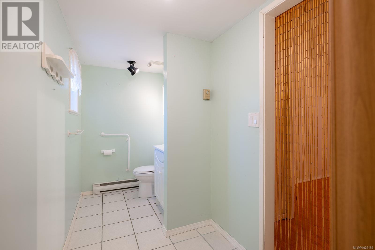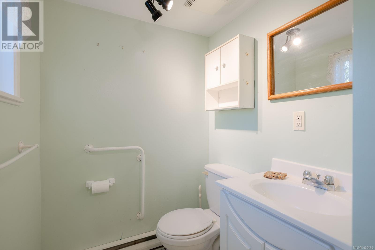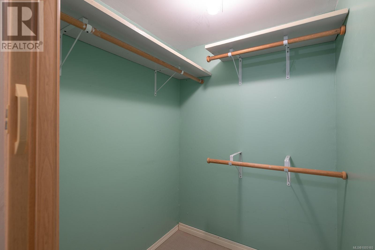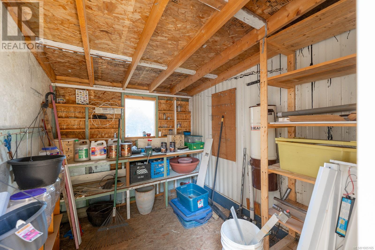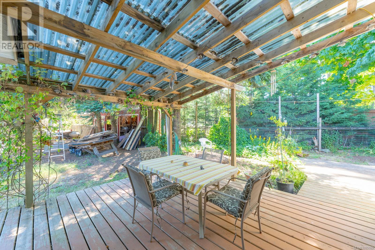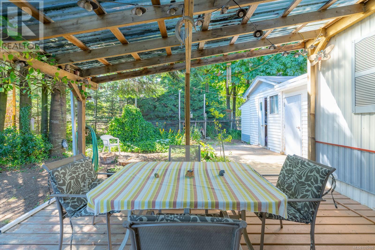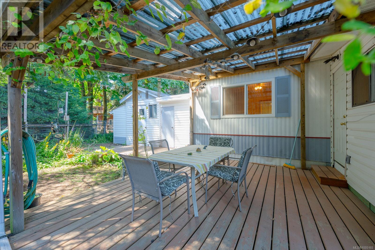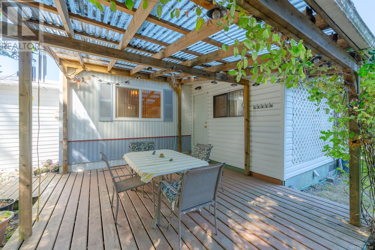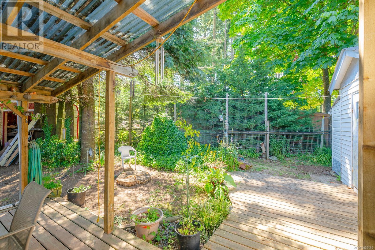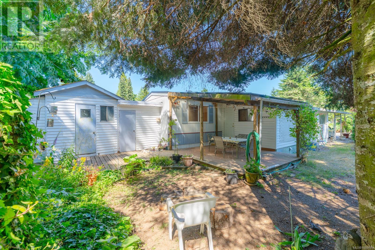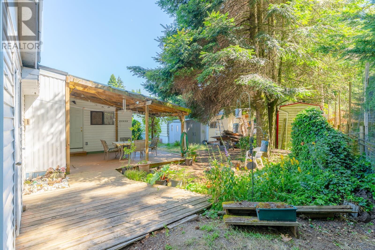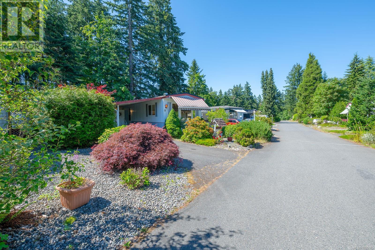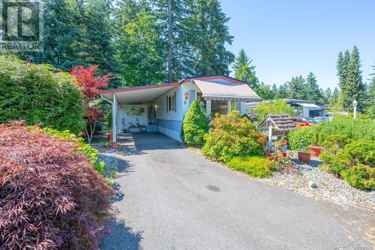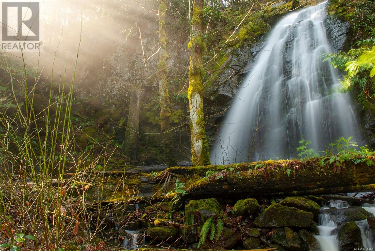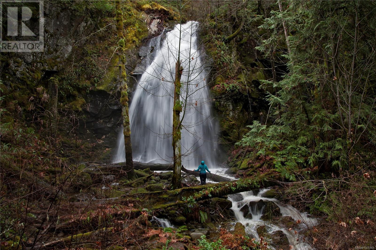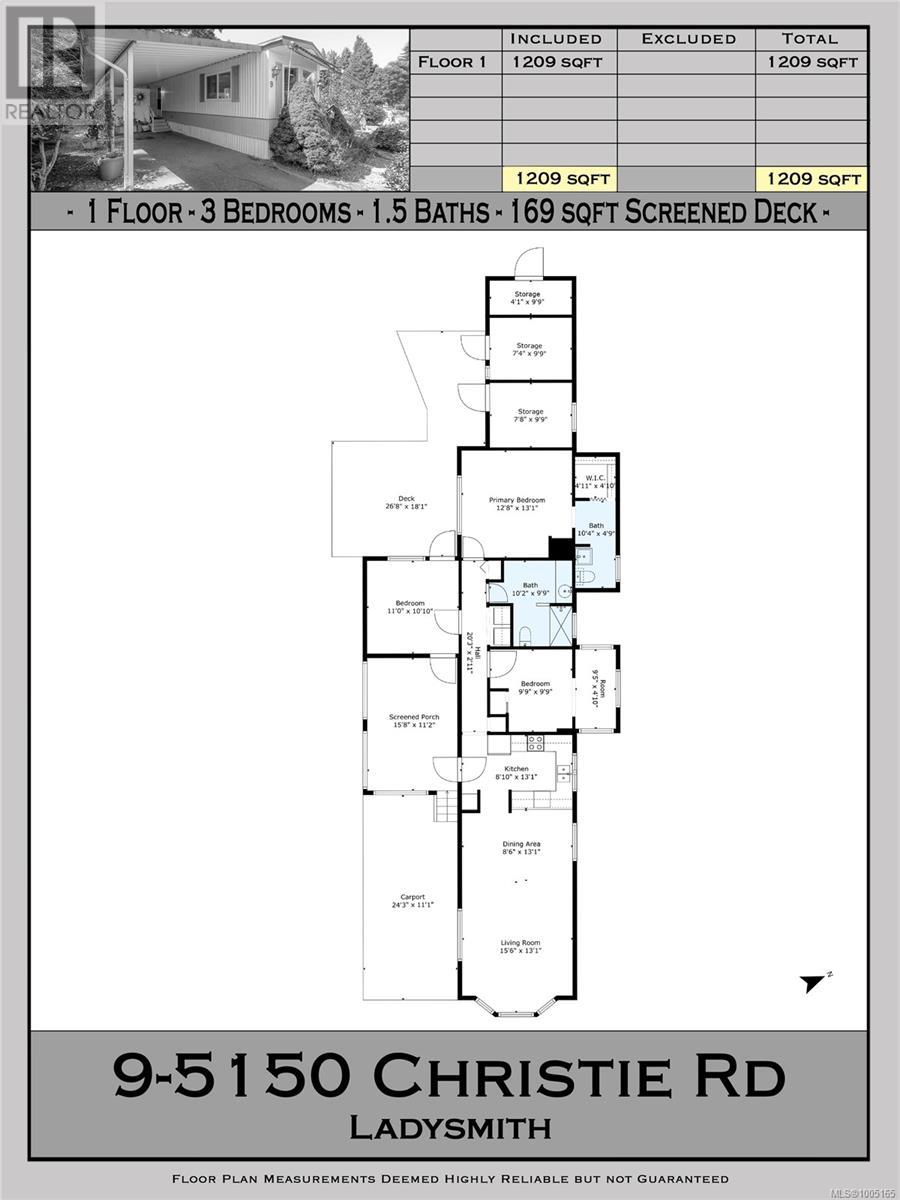9 5150 Christie Rd Ladysmith, British Columbia V9G 1J2
$215,000Maintenance,
$670 Monthly
Maintenance,
$670 MonthlyWelcome to Clover Acres Mobile Home Park—one of the most peaceful and well-maintained 55+ communities in Ladysmith. Located at 5150 Christie Road, this spacious 2-bedroom, 2-bathroom manufactured home offers more than meets the eye. Thoughtful additions provide ample living space, including a large bonus room perfect for a third bedroom, office, or recreation area. Enjoy outdoor living with a large, spacious patio in the front—ideal for relaxing or entertaining—and a peaceful, private patio in the back for quiet mornings or evening unwinding. The lot is perfect for gardening enthusiasts and includes two workshops and multiple exterior sheds for all your storage and hobby needs. This home has received several key upgrades, including a brand new roof, updated electrical, and a ductless heat pump with two heads for year-round comfort. Clover Acres is a quiet, scenic, and owner-occupied park that truly reflects pride of ownership. No rentals or pets allowed, and the park cooperates with lenders for financing. Measurements are approximate—please verify if important. Don’t miss this opportunity to live in a welcoming, well-run community in beautiful Ladysmith. (id:48643)
Property Details
| MLS® Number | 1005165 |
| Property Type | Single Family |
| Neigbourhood | Ladysmith |
| Community Features | Pets Not Allowed, Age Restrictions |
| Features | Other |
| Parking Space Total | 2 |
| Structure | Shed, Workshop |
Building
| Bathroom Total | 2 |
| Bedrooms Total | 2 |
| Constructed Date | 1980 |
| Cooling Type | Air Conditioned, Wall Unit |
| Heating Fuel | Electric |
| Heating Type | Heat Pump |
| Size Interior | 1,355 Ft2 |
| Total Finished Area | 1209 Sqft |
| Type | Manufactured Home |
Parking
| Carport |
Land
| Access Type | Road Access |
| Acreage | No |
| Zoning Description | Mhp |
| Zoning Type | Residential |
Rooms
| Level | Type | Length | Width | Dimensions |
|---|---|---|---|---|
| Main Level | Den | 9'5 x 4'10 | ||
| Main Level | Den | 11'0 x 10'10 | ||
| Main Level | Living Room | 15'6 x 13'1 | ||
| Main Level | Kitchen | 8'10 x 13'1 | ||
| Main Level | Ensuite | 2-Piece | ||
| Main Level | Dining Room | 8'6 x 13'1 | ||
| Main Level | Bedroom | 9'9 x 9'9 | ||
| Main Level | Primary Bedroom | 12'8 x 13'1 | ||
| Main Level | Bathroom | 4-Piece | ||
| Other | Workshop | 7'4 x 9'9 | ||
| Other | Workshop | 7'8 x 9'9 | ||
| Additional Accommodation | Living Room | 20'3 x 2'11 |
https://www.realtor.ca/real-estate/28561792/9-5150-christie-rd-ladysmith-ladysmith
Contact Us
Contact us for more information

Jacky Prevost
#2 - 3179 Barons Rd
Nanaimo, British Columbia V9T 5W5
(833) 817-6506
(866) 253-9200
www.exprealty.ca/
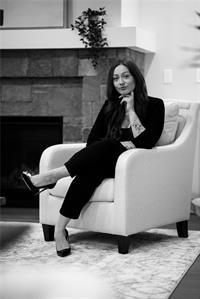
Sara Brown
#2 - 3179 Barons Rd
Nanaimo, British Columbia V9T 5W5
(833) 817-6506
(866) 253-9200
www.exprealty.ca/

