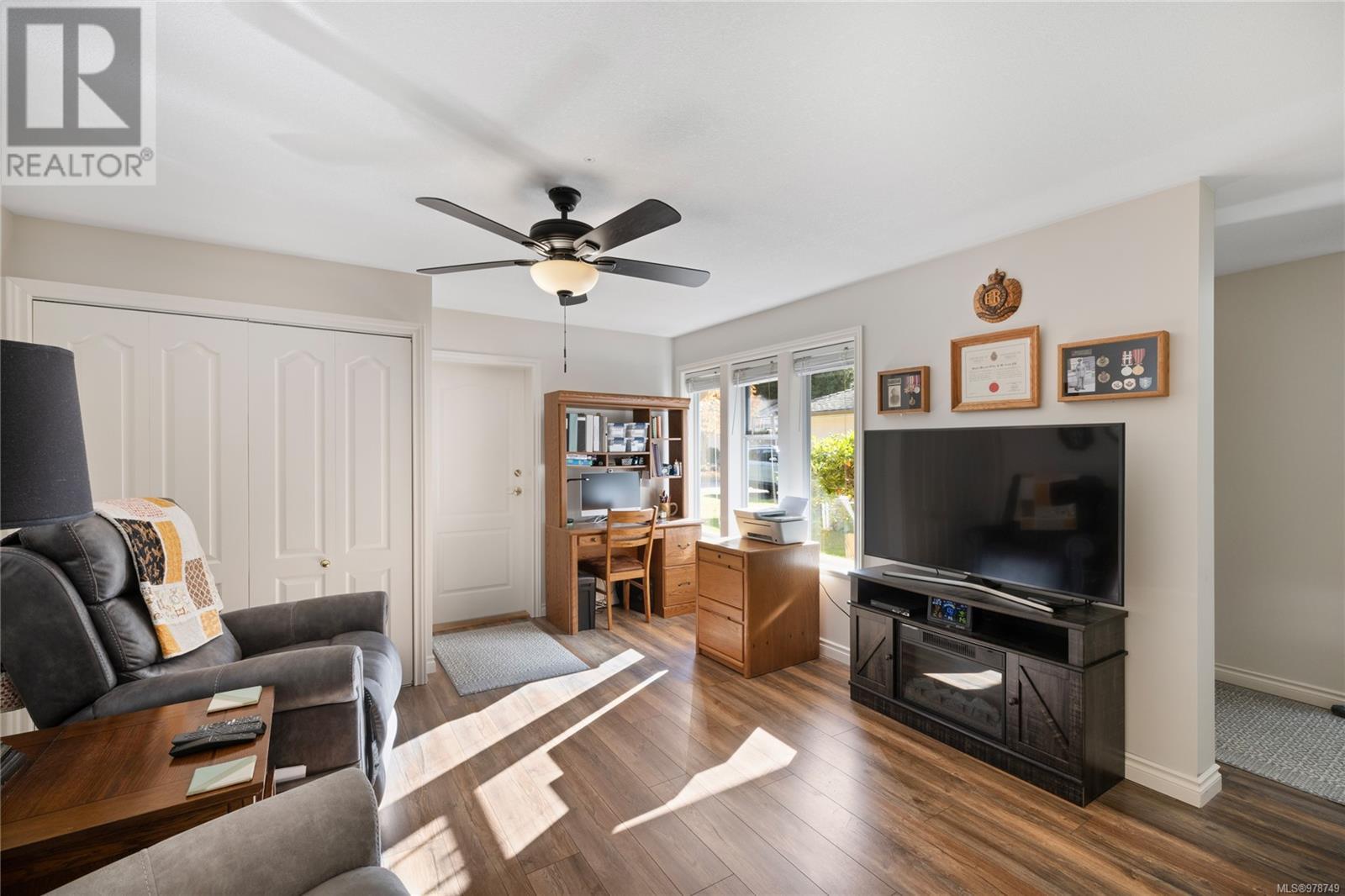9-810 Chestnut St Qualicum Beach, British Columbia V9K 2M6
$735,000Maintenance,
$436.58 Monthly
Maintenance,
$436.58 MonthlyQualicum Beach Patio Home! Enjoy this tastefully updated & renovated 1379 sf, 2 bed/2 bath, wheelchair friendly rancher in Westwood Estates. Close to trails & the Community Park, the location is peaceful & close to Town. Loads of upgrades over the past 8 years include a new kitchen, new flooring, updated bathrooms, new fireplace, additional insulation in the attic, S/S appliances & ceiling fans in most rooms. Natural gas was brought to this unit & services a gas range & HW tank. The fireplace gently defines the living/dining rooms & a sliding door gives easy access to the pretty west facing garden with its flower beds, bit of lawn, attractive trellis & aggregate patio. The single garage has nice storage & there is additional RV/boat parking in the complex. This welcoming strata is 55+, pet friendly & attentive to the community needs. The roofs & skylights were replaced in 2014, the gutters in 2015 & the balance of the windows are being replaced in 2025. Ship shape! Come check it out! (id:48643)
Property Details
| MLS® Number | 978749 |
| Property Type | Single Family |
| Neigbourhood | Qualicum Beach |
| CommunityFeatures | Pets Allowed With Restrictions, Age Restrictions |
| Features | Central Location, Level Lot, Other, Marine Oriented |
| ParkingSpaceTotal | 1 |
| Plan | Vis3466 |
Building
| BathroomTotal | 2 |
| BedroomsTotal | 2 |
| ArchitecturalStyle | Other |
| ConstructedDate | 1994 |
| CoolingType | None |
| FireplacePresent | Yes |
| FireplaceTotal | 1 |
| HeatingFuel | Electric |
| HeatingType | Baseboard Heaters |
| SizeInterior | 1379 Sqft |
| TotalFinishedArea | 1379 Sqft |
| Type | Row / Townhouse |
Land
| AccessType | Road Access |
| Acreage | No |
| ZoningDescription | R3 |
| ZoningType | Residential |
Rooms
| Level | Type | Length | Width | Dimensions |
|---|---|---|---|---|
| Main Level | Bathroom | 4-Piece | ||
| Main Level | Ensuite | 3-Piece | ||
| Main Level | Bedroom | 11'3 x 11'3 | ||
| Main Level | Primary Bedroom | 15'1 x 11'3 | ||
| Main Level | Living Room | 16'8 x 13'6 | ||
| Main Level | Family Room | 15'4 x 13'3 | ||
| Main Level | Dining Room | 11'10 x 13'3 | ||
| Main Level | Kitchen | 10'6 x 13'3 |
https://www.realtor.ca/real-estate/27555645/9-810-chestnut-st-qualicum-beach-qualicum-beach
Interested?
Contact us for more information
Brenda Nicolls
Personal Real Estate Corporation
173 West Island Hwy
Parksville, British Columbia V9P 2H1




























