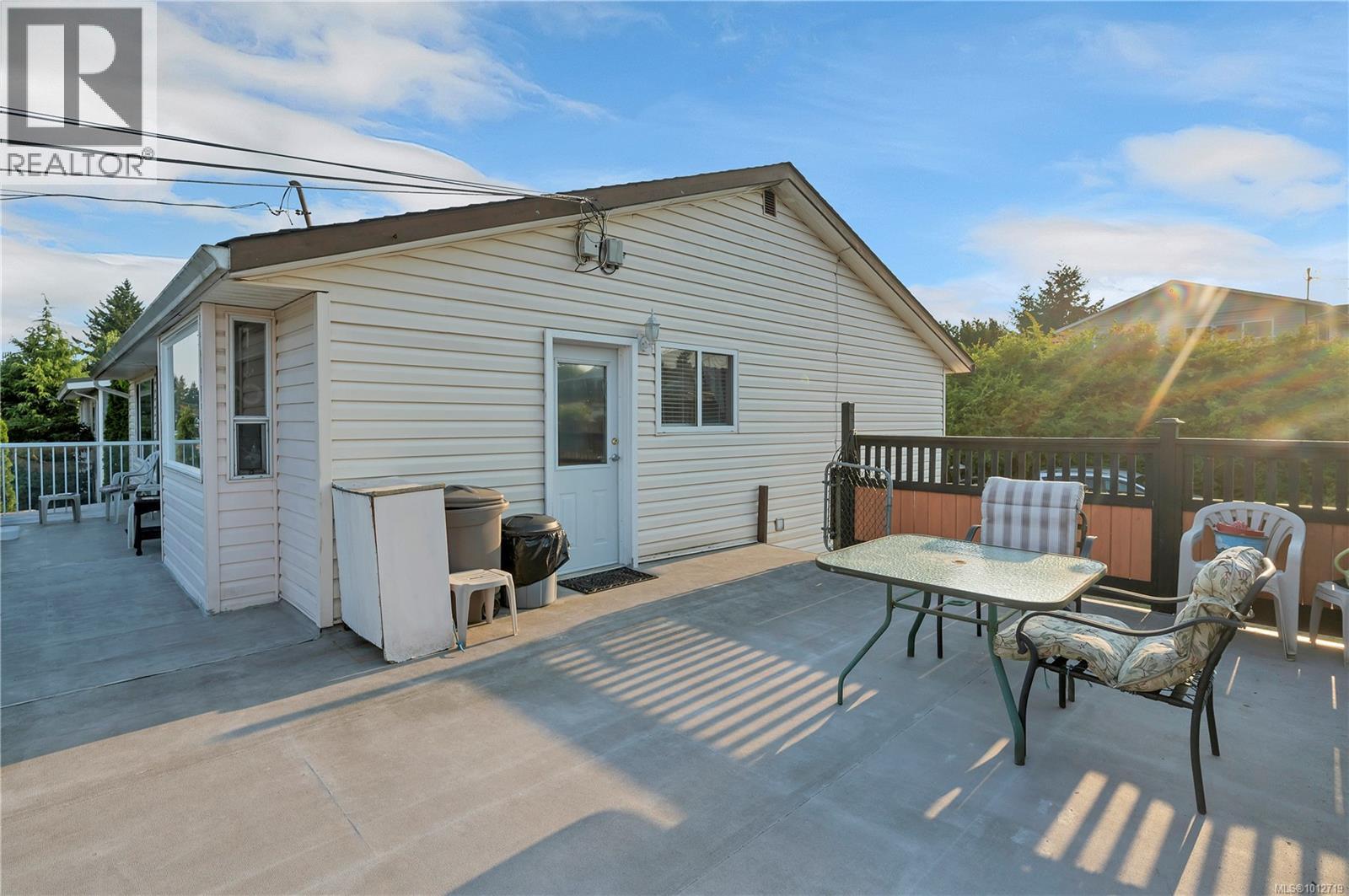904 Alder St Campbell River, British Columbia V9W 1Z5
$728,000
Spacious, welcoming, and brimming with potential, this 2,100+ sq/ft home is ready for its next chapter. The main level features three comfortable bedrooms and a bright, open kitchen, dining, and living area where large windows capture views of Discovery Passage. On the lower level, you’ll find a two-bedroom in-law suite with its own entrance —an ideal space for extended family or rental income Updates over the years include windows, doors, kitchen cabinets, Both levels offer cozy electric fireplaces that make the spaces feel warm and inviting. With a few modern touches— and your personal style—this home will become a place you’ll love for years to come. Outside, a generous backyard provides room to play, garden, or entertain, while the garage, carport, and side-access RV parking give you plenty of storage and parking options. With a few modern touches—like fresh flooring, a roof update, and your personal style—this home has the potential to truly shine and become a place you’ll love for years to come. (id:48643)
Property Details
| MLS® Number | 1012719 |
| Property Type | Single Family |
| Neigbourhood | Campbell River Central |
| Features | Central Location, Corner Site |
| Parking Space Total | 5 |
| Plan | Vip18507 |
| View Type | Mountain View, Ocean View |
Building
| Bathroom Total | 3 |
| Bedrooms Total | 5 |
| Constructed Date | 1966 |
| Cooling Type | None |
| Fireplace Present | Yes |
| Fireplace Total | 2 |
| Heating Fuel | Natural Gas |
| Heating Type | Forced Air |
| Size Interior | 2,127 Ft2 |
| Total Finished Area | 2127 Sqft |
| Type | House |
Land
| Access Type | Road Access |
| Acreage | No |
| Size Irregular | 10803 |
| Size Total | 10803 Sqft |
| Size Total Text | 10803 Sqft |
| Zoning Description | R1 |
| Zoning Type | Residential |
Rooms
| Level | Type | Length | Width | Dimensions |
|---|---|---|---|---|
| Lower Level | Bedroom | 9'8 x 11'1 | ||
| Lower Level | Bathroom | 4-Piece | ||
| Lower Level | Bedroom | 10'4 x 13'9 | ||
| Lower Level | Kitchen | 15'4 x 8'6 | ||
| Lower Level | Dining Room | 5'4 x 10'11 | ||
| Lower Level | Living Room | 12'9 x 16'2 | ||
| Main Level | Bedroom | 12 ft | 12 ft x Measurements not available | |
| Main Level | Bedroom | 12 ft | 12 ft x Measurements not available | |
| Main Level | Bathroom | 4-Piece | ||
| Main Level | Ensuite | 2-Piece | ||
| Main Level | Primary Bedroom | 15'7 x 11'3 | ||
| Main Level | Kitchen | 15'7 x 13'6 | ||
| Main Level | Dining Room | 10 ft | Measurements not available x 10 ft | |
| Main Level | Living Room | 13'9 x 14'7 |
https://www.realtor.ca/real-estate/28809856/904-alder-st-campbell-river-campbell-river-central
Contact Us
Contact us for more information

Teri-Jean Marshall
Personal Real Estate Corporation
972 Shoppers Row
Campbell River, British Columbia V9W 2C5
(250) 286-3293
(888) 286-1932
(250) 286-1932
www.campbellriverrealestate.com/












































