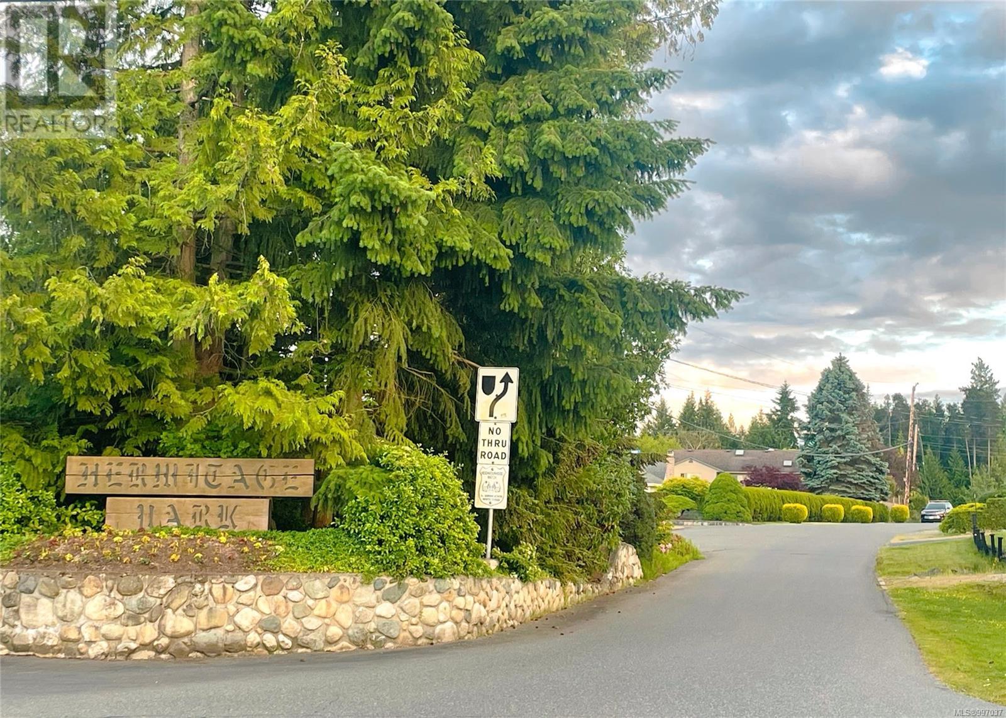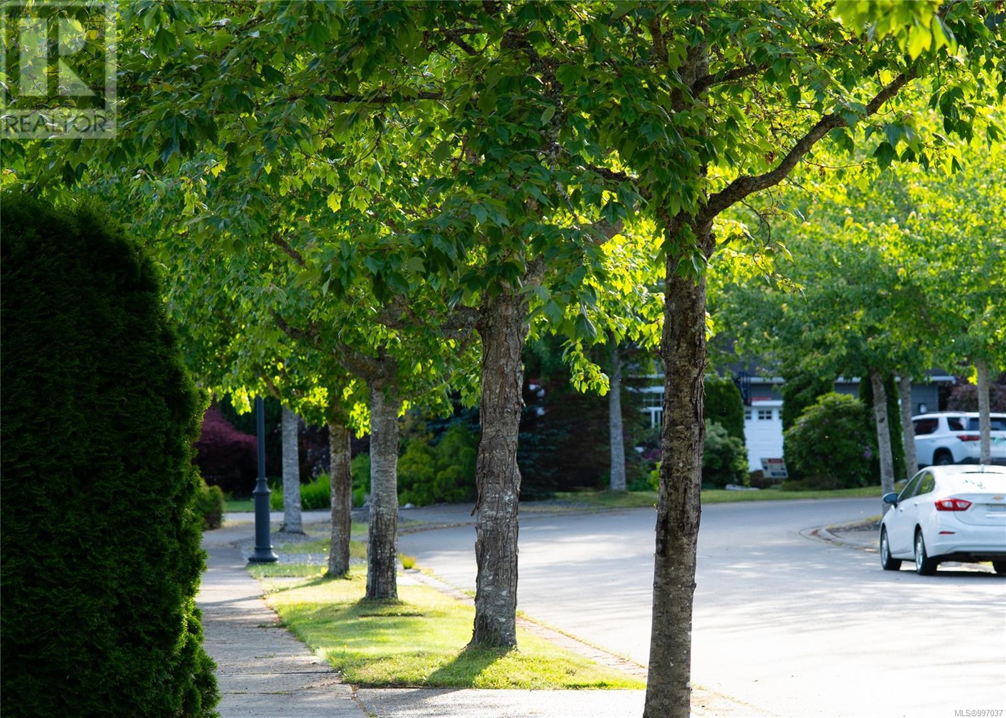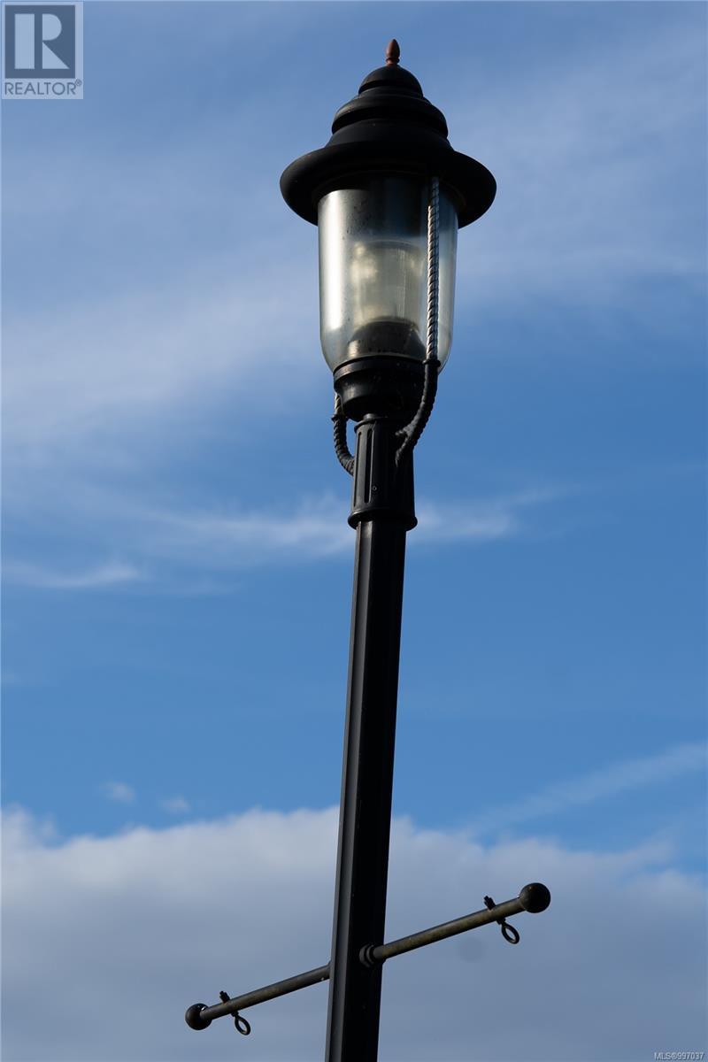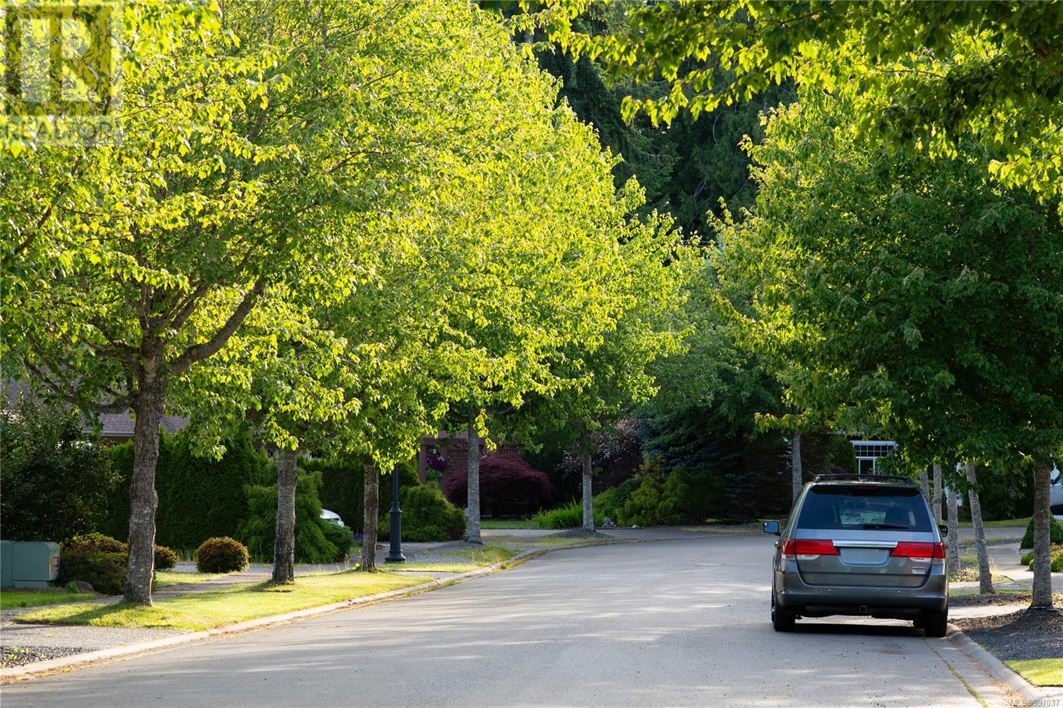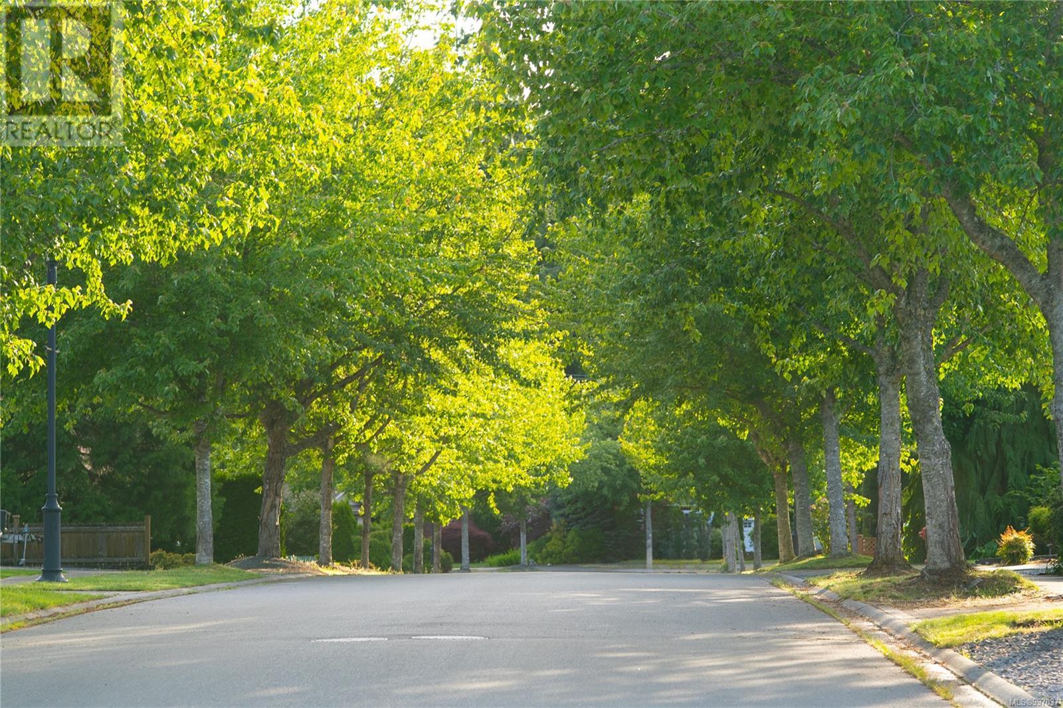907 Savary Dr Qualicum Beach, British Columbia V9K 1R7
$1,182,000
Nestled in the idyllic Hermitage Park neighborhood of Qualicum Beach, short walking distance to 2 elementary and KSS high schools, Qualicum Beach village shopping, restaurants, groceries, local pool/community center and 5 minutes to our internationally known beaches & golf courses. This unique neighborhood is well maintained, the street a treelined avenue, with subterranean wiring and street lamps, making it a uniquely desirable location. Your picturesque 2 story family home is set back on its newly fenced corner lot, the rear yard backing to the woods. Step through the front door and you will find a huge kitchen/eating area with SS appliances, living room with gas fireplace and a large expanse of windows looking onto the back yard and woods, hiking and biking trails. The primary bed with ensuite is on the corner of ground floor along with one other bedroom. Upstairs you find 2 bedrooms, one very large (a possible family room) & a studio/suite with kitchenette capabilities and its own bathroom, perfect for extended family or as an artists studio. Your back deck looks out across the municipally owned woods, so there will be no development to spoil your view. You wont find a better location, closer to town, schools, beaches, golf, lakes and rivers, yet secluded with all amenities close at hand. Literally walk to town in 5 minutes to our new brew pub and local restaurants, or take in a fabulous Island sunset from the Qualicum Bay beach. Outdoor activities abound. Book now, it wont last long! Check out our feature sheet! All measurements Aprox. verify if fundamental. (id:48643)
Property Details
| MLS® Number | 997037 |
| Property Type | Single Family |
| Neigbourhood | Qualicum Beach |
| Features | Central Location, Curb & Gutter, Level Lot, Wooded Area, Corner Site, Other, Pie, Marine Oriented, Gated Community |
| Parking Space Total | 4 |
| Plan | Vip64296 |
| Structure | Shed |
| View Type | Mountain View, Ocean View |
Building
| Bathroom Total | 4 |
| Bedrooms Total | 5 |
| Architectural Style | Contemporary |
| Constructed Date | 1999 |
| Cooling Type | None |
| Fireplace Present | Yes |
| Fireplace Total | 1 |
| Heating Fuel | Natural Gas |
| Heating Type | Forced Air |
| Size Interior | 2,984 Ft2 |
| Total Finished Area | 2444 Sqft |
| Type | House |
Land
| Access Type | Road Access |
| Acreage | No |
| Size Irregular | 7841 |
| Size Total | 7841 Sqft |
| Size Total Text | 7841 Sqft |
| Zoning Type | Residential |
Rooms
| Level | Type | Length | Width | Dimensions |
|---|---|---|---|---|
| Second Level | Bathroom | 8 ft | 8 ft | 8 ft x 8 ft |
| Second Level | Bathroom | 6 ft | 10 ft | 6 ft x 10 ft |
| Second Level | Bedroom | 12 ft | 12 ft | 12 ft x 12 ft |
| Second Level | Bedroom | 18 ft | 10 ft | 18 ft x 10 ft |
| Main Level | Laundry Room | 5 ft | 11 ft | 5 ft x 11 ft |
| Main Level | Kitchen | 16 ft | 16 ft x Measurements not available | |
| Main Level | Eating Area | 20 ft | 11 ft | 20 ft x 11 ft |
| Main Level | Living Room | 18 ft | 14 ft | 18 ft x 14 ft |
| Main Level | Entrance | 11 ft | 8 ft | 11 ft x 8 ft |
| Main Level | Bathroom | 8 ft | 5 ft | 8 ft x 5 ft |
| Main Level | Ensuite | 11 ft | 7 ft | 11 ft x 7 ft |
| Main Level | Bedroom | 12 ft | 14 ft | 12 ft x 14 ft |
| Main Level | Primary Bedroom | 15 ft | 12 ft | 15 ft x 12 ft |
| Additional Accommodation | Primary Bedroom | 20 ft | 18 ft | 20 ft x 18 ft |
https://www.realtor.ca/real-estate/28427911/907-savary-dr-qualicum-beach-qualicum-beach
Contact Us
Contact us for more information

Peter Kent
kentrealestate.ca/
#1 - 5140 Metral Drive
Nanaimo, British Columbia V9T 2K8
(250) 751-1223
(800) 916-9229
(250) 751-1300
www.remaxprofessionalsbc.com/




