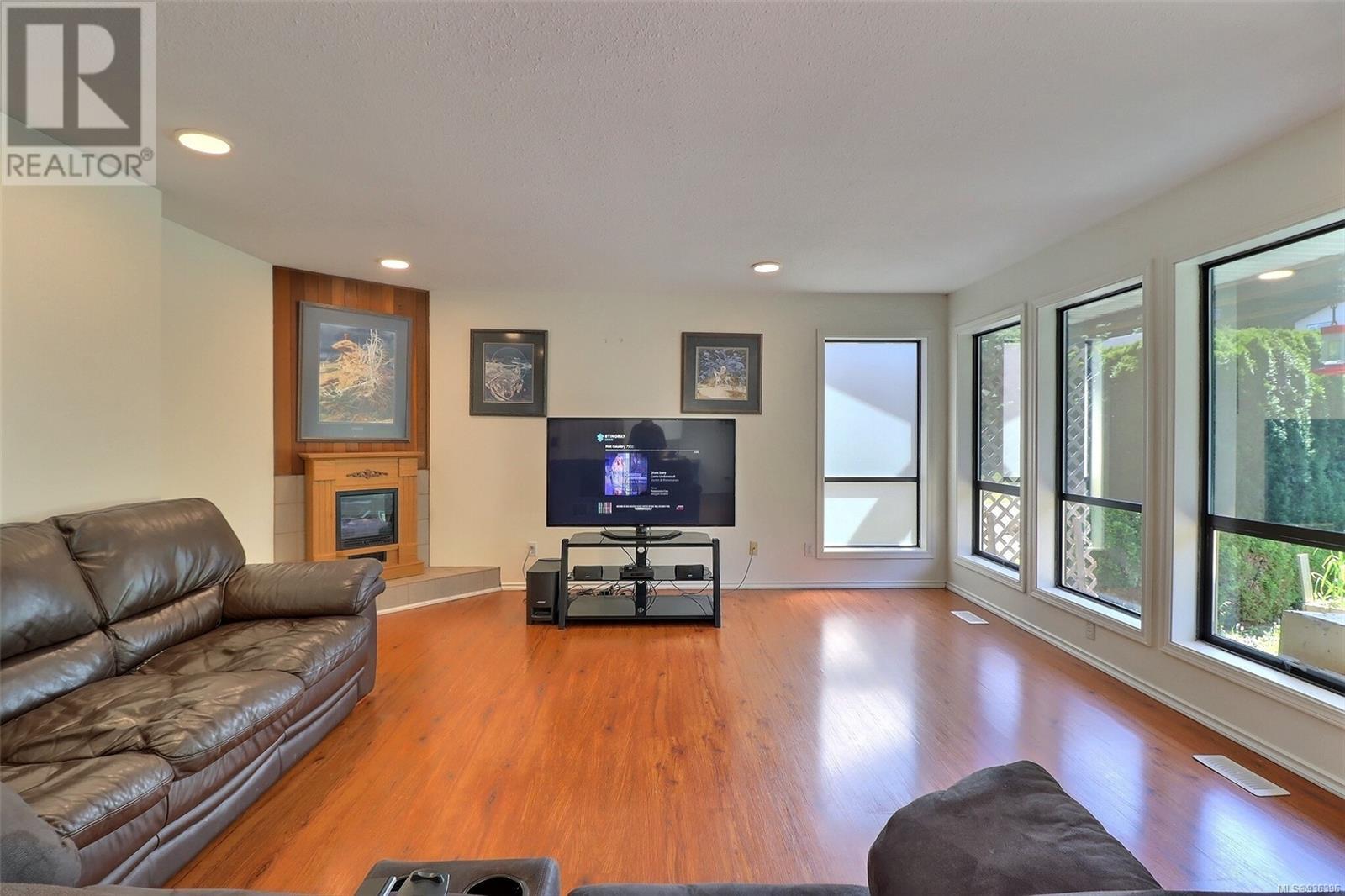9280 Elk Dr Port Hardy, British Columbia V0N 2P0
$529,900
Visit REALTOR website for additional information. Discover your perfect move-in-ready home in Port Hardy! This recently modernized 5-bed, 3-bath family residence exudes contemporary living. The main level greets you with a bright living room, an open kitchen/dining area leading to a charming front yard patio. The kitchen features ample white cabinets,NEW new countertops and new stainless steel appliances. The primary bedroom is a sanctuary with large windows, a walk-in closet, and access to a luxurious 5pc bathroom. Two additional well-sized bedrooms, another 3pc bathroom, and a convenient laundry room with carport access complete the main floor. The lower level offers two extra bedrooms, a 3pc bathroom, a spacious family room with a wood stove, and access to the fully fenced backyard. This home combines comfort and elegance, making it an excellent opportunity for family living. (id:48643)
Property Details
| MLS® Number | 936396 |
| Property Type | Single Family |
| Neigbourhood | Port Hardy |
| Features | Central Location, Level Lot, Other |
| ParkingSpaceTotal | 3 |
| ViewType | Mountain View |
Building
| BathroomTotal | 3 |
| BedroomsTotal | 5 |
| ConstructedDate | 1992 |
| CoolingType | Air Conditioned |
| FireplacePresent | Yes |
| FireplaceTotal | 1 |
| HeatingType | Forced Air, Heat Pump |
| SizeInterior | 2792 Sqft |
| TotalFinishedArea | 2792 Sqft |
| Type | House |
Parking
| Carport |
Land
| Acreage | No |
| SizeIrregular | 7841 |
| SizeTotal | 7841 Sqft |
| SizeTotalText | 7841 Sqft |
| ZoningDescription | R-1 |
| ZoningType | Residential |
Rooms
| Level | Type | Length | Width | Dimensions |
|---|---|---|---|---|
| Lower Level | Storage | 13 ft | 11 ft | 13 ft x 11 ft |
| Lower Level | Den | 13 ft | 13 ft x Measurements not available | |
| Lower Level | Bathroom | 3-Piece | ||
| Lower Level | Bedroom | 15'6 x 10'6 | ||
| Lower Level | Bedroom | 12 ft | Measurements not available x 12 ft | |
| Lower Level | Family Room | 21 ft | 21 ft x Measurements not available | |
| Main Level | Laundry Room | 6 ft | 10 ft | 6 ft x 10 ft |
| Main Level | Bathroom | 3-Piece | ||
| Main Level | Bedroom | 11 ft | 11 ft x Measurements not available | |
| Main Level | Bedroom | 12'5 x 9'5 | ||
| Main Level | Ensuite | 5-Piece | ||
| Main Level | Primary Bedroom | 12 ft | 12 ft x Measurements not available | |
| Main Level | Kitchen | 12 ft | 12 ft x Measurements not available | |
| Main Level | Dining Room | 12 ft | 12 ft x Measurements not available | |
| Main Level | Living Room | 15 ft | 16 ft | 15 ft x 16 ft |
https://www.realtor.ca/real-estate/25793059/9280-elk-dr-port-hardy-port-hardy
Interested?
Contact us for more information
Marian Remenda
#250 - 997 Seymour St.
Vancouver, British Columbia V6B 3M1














