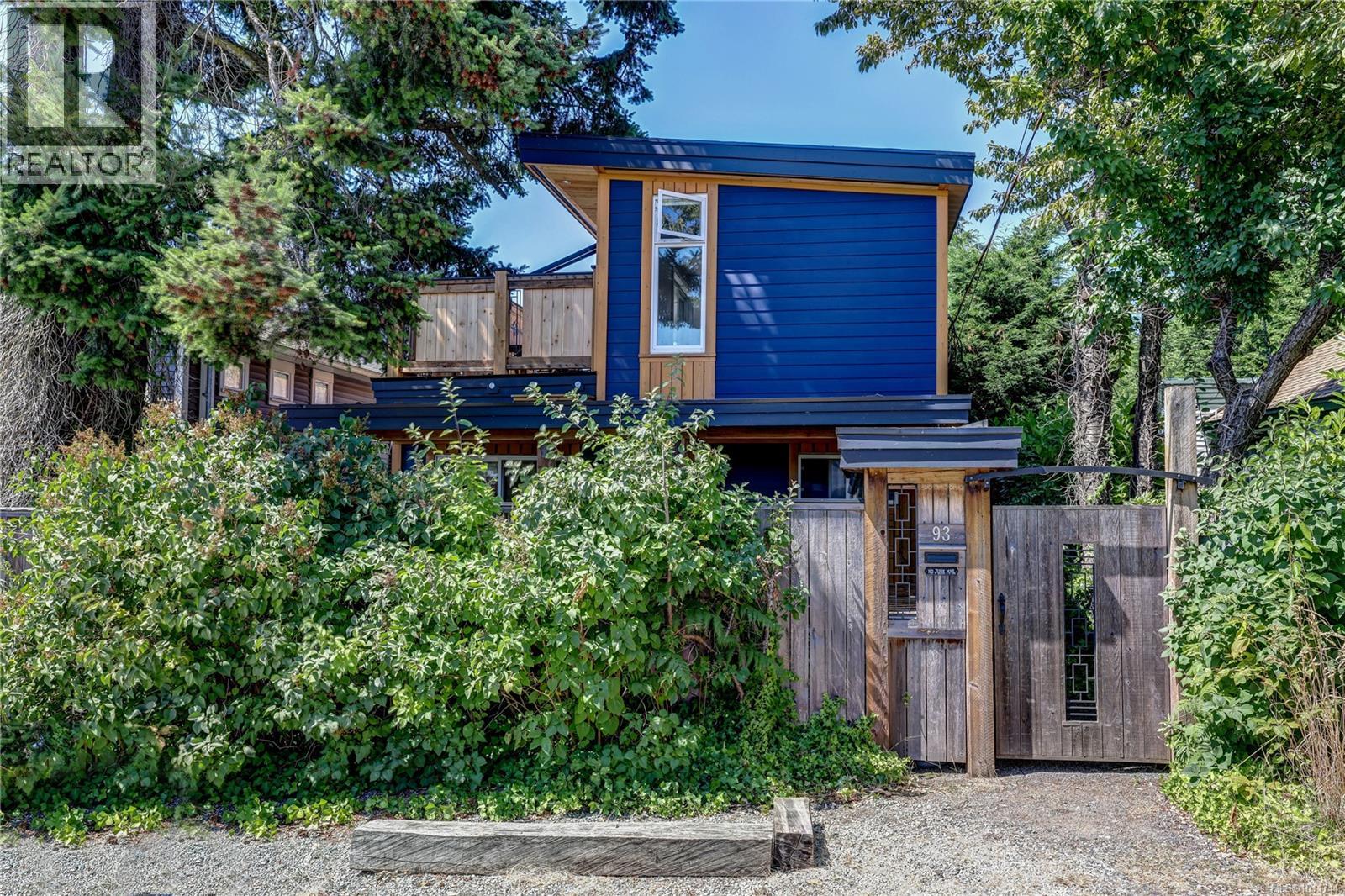93 Ashlar Ave Nanaimo, British Columbia V9R 3P3
$729,000
Welcome home to an urban oasis! This updated 2-bed, 2-bath home has been thoughtfully renovated from top to bottom, featuring a 2nd floor addition that creates a unique ''modern treehouse'' feel. The exterior showcases a detailed blend of Hardi & wood trim & siding, setting the tone for the polished contemporary interior with custom tile work & paneling throughout. Primary features private ensuite w step in shower. The true showstopper is the rooftop deck accessed through a spacious family flex room up, offering zen mountain views—your private retreat for morning coffee or watching the sun set over Mt Benson. Detached garage & back lane access to driveway provide additional parking. Patios on either side offer shade or full sun. Great location just a short stroll to Bowen Park, downtown dining & shopping, waterfront walkway & all levels of schooling, including Vancouver Island University. This retreat is the perfect blend of style, location, & design. Don't miss this one-of-a-kind home! (id:48643)
Property Details
| MLS® Number | 1011741 |
| Property Type | Single Family |
| Neigbourhood | University District |
| Features | Level Lot, Other |
| Parking Space Total | 3 |
| Plan | Vip1465 |
| View Type | Mountain View |
Building
| Bathroom Total | 2 |
| Bedrooms Total | 2 |
| Appliances | Refrigerator, Stove, Washer, Dryer |
| Constructed Date | 1946 |
| Cooling Type | None |
| Fire Protection | Fire Alarm System |
| Heating Fuel | Electric, Other |
| Heating Type | Baseboard Heaters |
| Size Interior | 1,249 Ft2 |
| Total Finished Area | 1225 Sqft |
| Type | House |
Land
| Acreage | No |
| Size Irregular | 4061 |
| Size Total | 4061 Sqft |
| Size Total Text | 4061 Sqft |
| Zoning Description | R5 |
| Zoning Type | Residential |
Rooms
| Level | Type | Length | Width | Dimensions |
|---|---|---|---|---|
| Main Level | Bathroom | 3-Piece | ||
| Main Level | Ensuite | 3-Piece | ||
| Main Level | Family Room | 12'6 x 22'5 | ||
| Main Level | Kitchen | 11'2 x 12'8 | ||
| Main Level | Living Room | 18'2 x 9'5 | ||
| Main Level | Primary Bedroom | 8'8 x 13'6 | ||
| Main Level | Laundry Room | 2'10 x 6'7 | ||
| Main Level | Bedroom | 8'2 x 12'11 |
https://www.realtor.ca/real-estate/28775265/93-ashlar-ave-nanaimo-university-district
Contact Us
Contact us for more information

Nicole Ta
Personal Real Estate Corporation
www.finelytailoredliving.com/
4200 Island Highway North
Nanaimo, British Columbia V9T 1W6
(250) 758-7653
(250) 758-8477
royallepagenanaimo.ca/























































