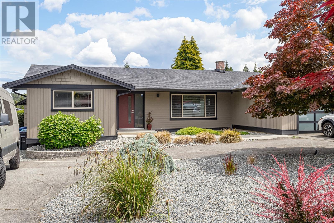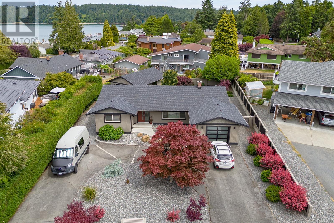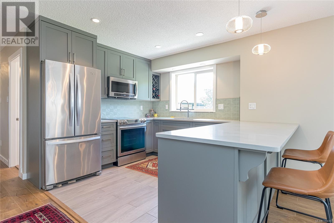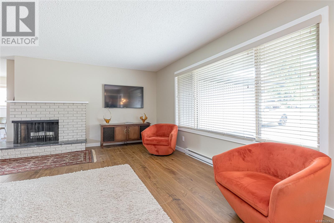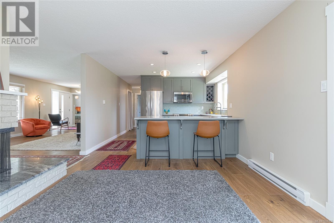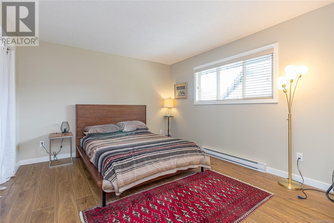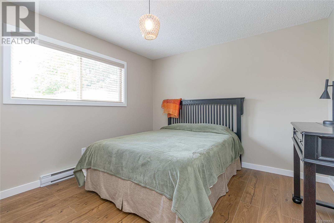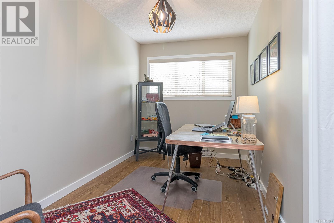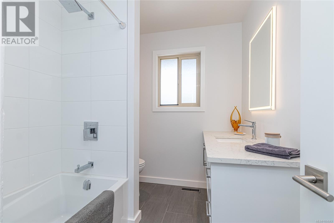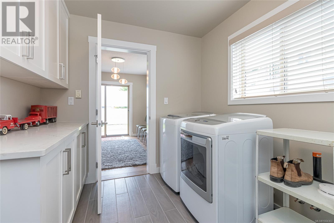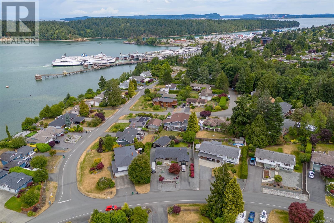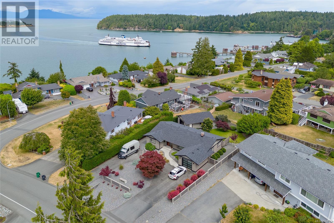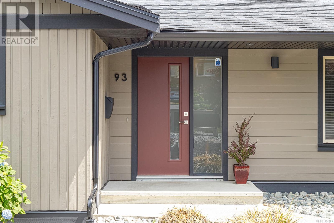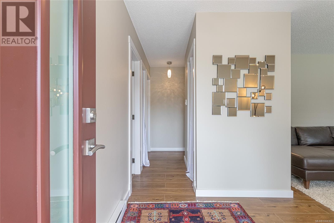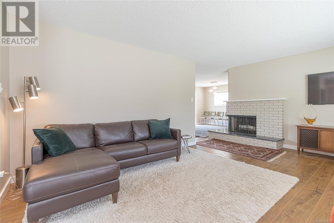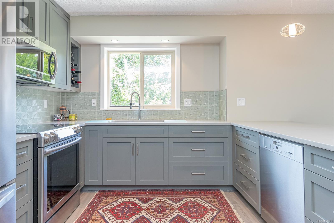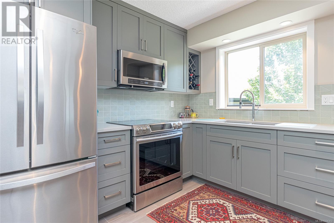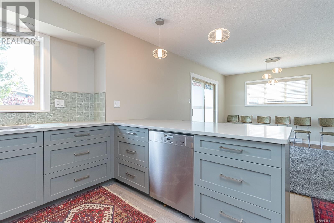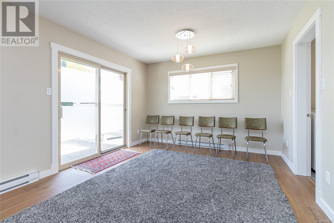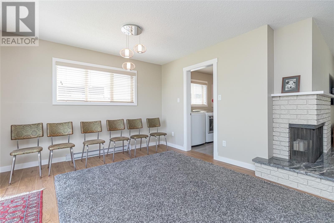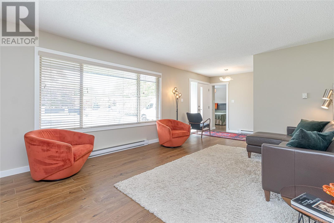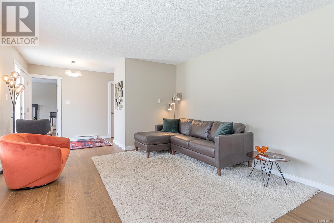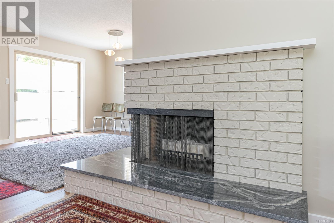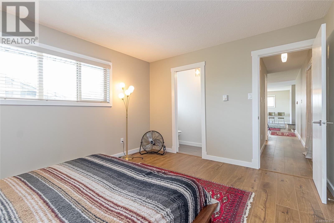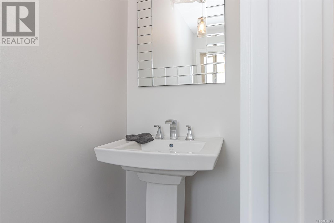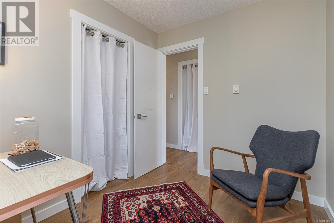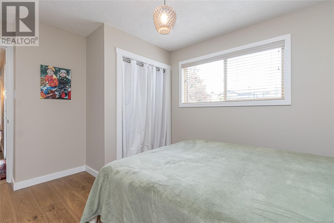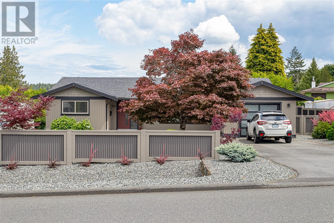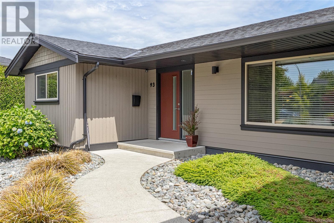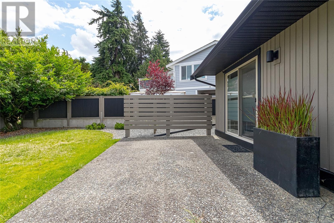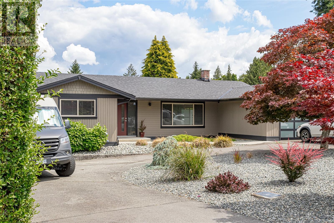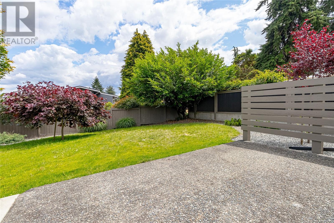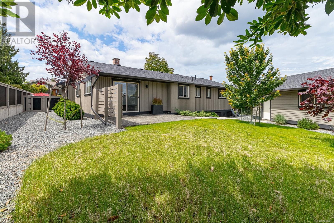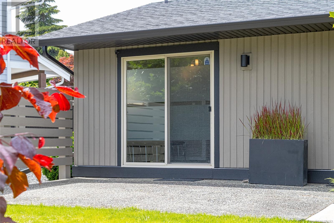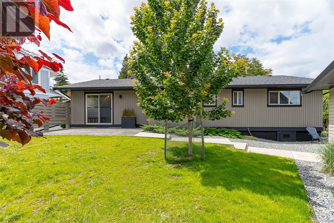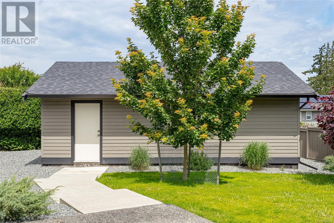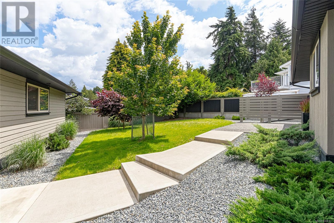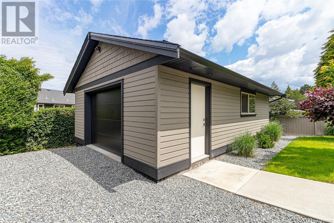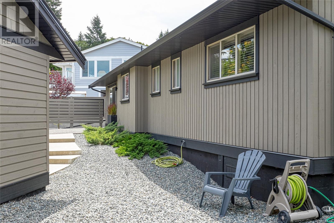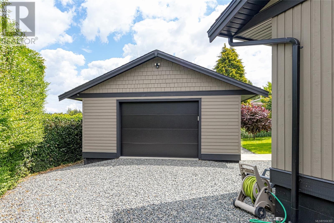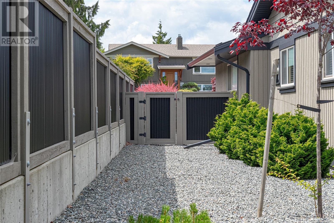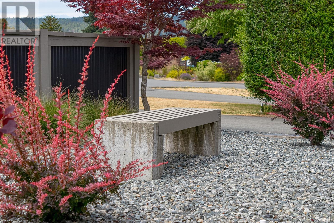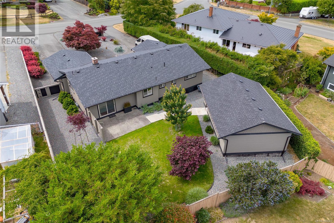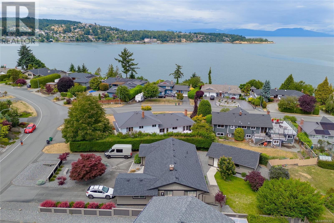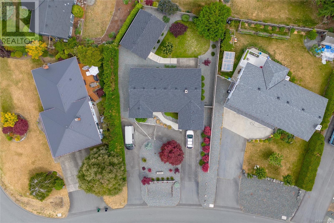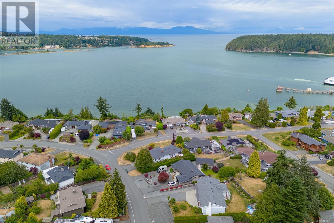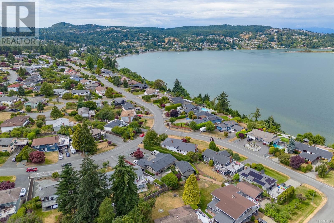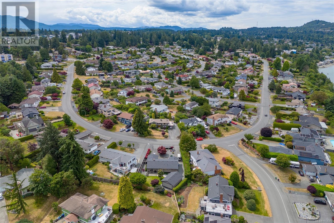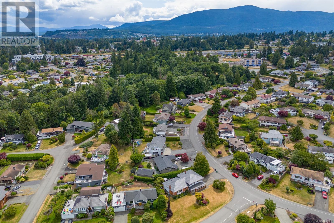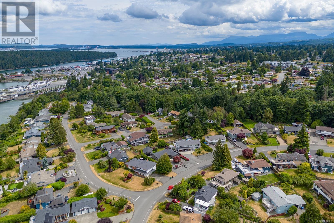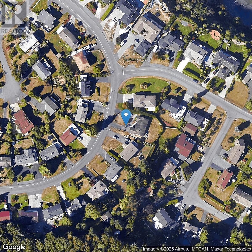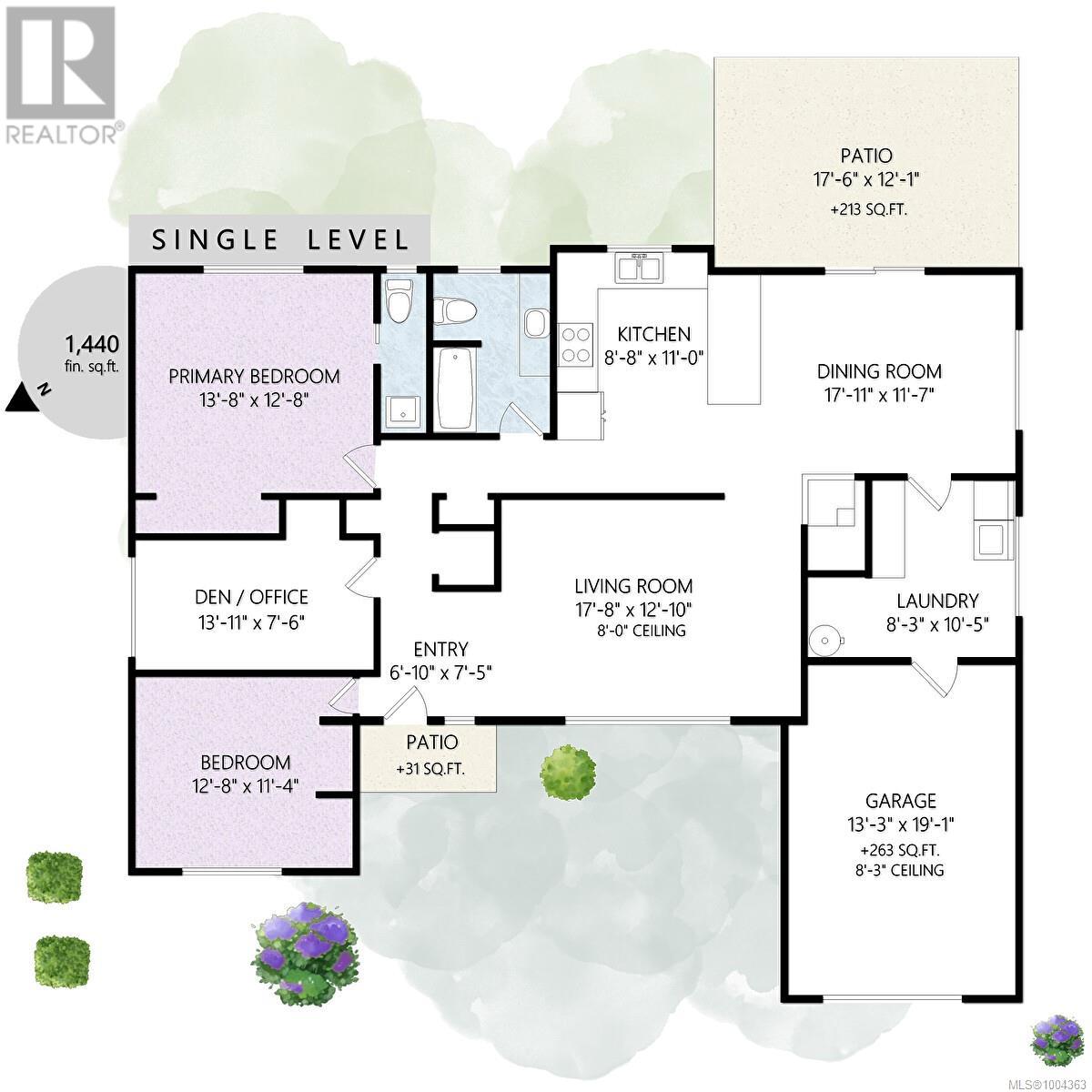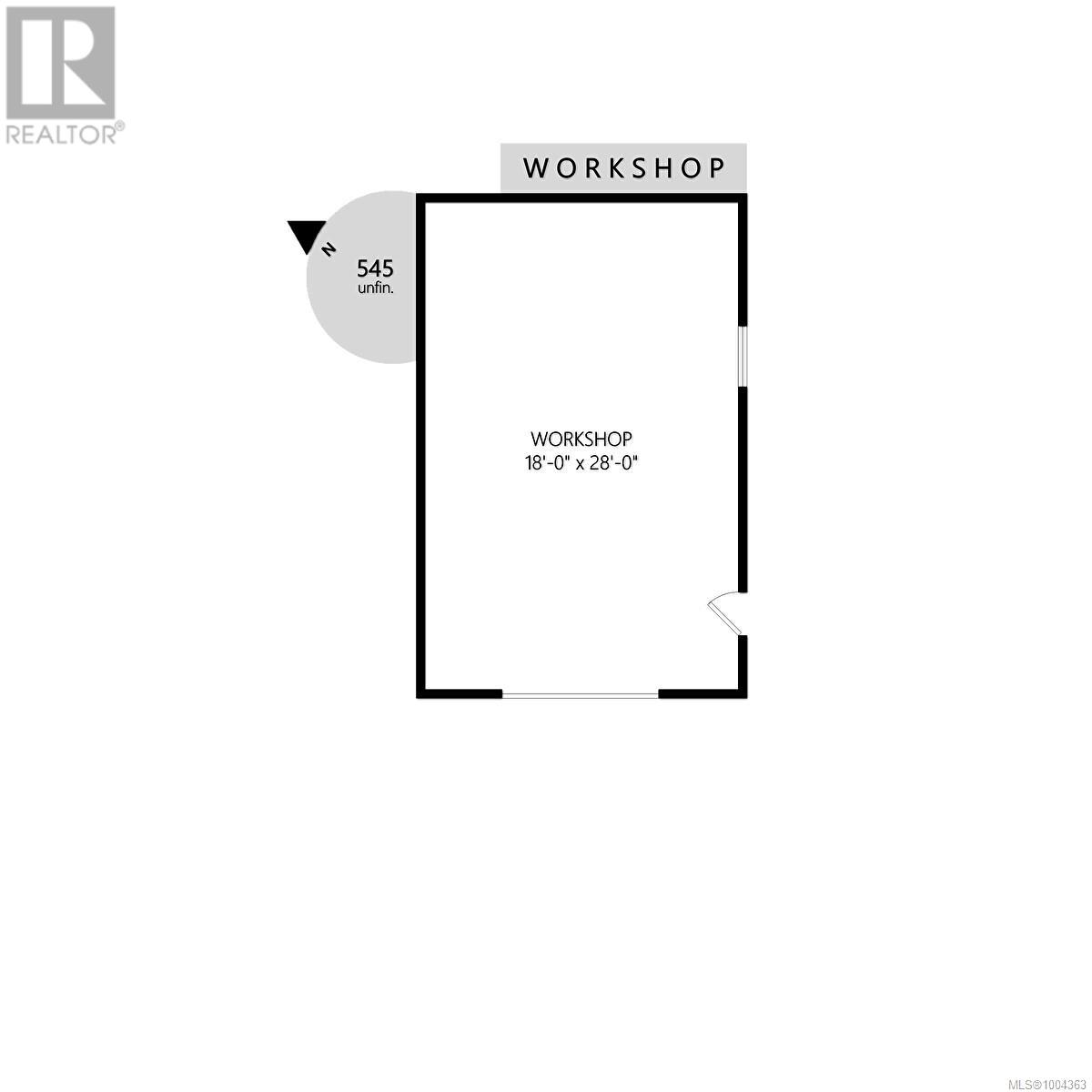93 Cilaire Dr Nanaimo, British Columbia V9S 3C9
$925,000
Located in the sought-after Cilaire neighbourhood of Departure Bay, this 3-bed, 2-bath rancher offers an exceptional blend of thoughtful design and modern convenience. A refined interpretation of mid-century modern minimalism, every element has been curated to the smallest detail—from the McLaren lighting to the custom accent tiles and solid countertops. The kitchen features a Miele dishwasher, Samsung microwave and range combo, Whirlpool fridge, and tiled floors. Smart home technology includes WeMo-controlled lighting and a Blink security system, while the spa-like bathrooms boast heated tile floors. Enjoy the oversized attached single garage plus a powered 18x28 detached workshop with 60-amp and 220V service—perfect for hobbies or home business. The private, beautifully landscaped yard is pre-wired for garden lighting and offers a peaceful retreat. Low-maintenance, move-in ready, and centrally located near shopping, transit, and amenities—this is refined one-level living at its best. (id:48643)
Property Details
| MLS® Number | 1004363 |
| Property Type | Single Family |
| Neigbourhood | Departure Bay |
| Features | Central Location, Level Lot, Partially Cleared, Other, Marine Oriented |
| Parking Space Total | 4 |
| Plan | 18900 |
| Structure | Workshop |
Building
| Bathroom Total | 2 |
| Bedrooms Total | 3 |
| Constructed Date | 1973 |
| Cooling Type | None |
| Fireplace Present | Yes |
| Fireplace Total | 1 |
| Heating Fuel | Electric |
| Heating Type | Baseboard Heaters |
| Size Interior | 1,440 Ft2 |
| Total Finished Area | 1440 Sqft |
| Type | House |
Land
| Access Type | Road Access |
| Acreage | No |
| Size Irregular | 8276 |
| Size Total | 8276 Sqft |
| Size Total Text | 8276 Sqft |
| Zoning Type | Residential |
Rooms
| Level | Type | Length | Width | Dimensions |
|---|---|---|---|---|
| Main Level | Bathroom | 4-Piece | ||
| Main Level | Bedroom | 13'11 x 7'6 | ||
| Main Level | Bedroom | 12'8 x 11'4 | ||
| Main Level | Ensuite | 2-Piece | ||
| Main Level | Primary Bedroom | 13'8 x 12'8 | ||
| Main Level | Laundry Room | 10'5 x 8'3 | ||
| Main Level | Kitchen | 11'0 x 8'8 | ||
| Main Level | Entrance | 7'5 x 6'10 | ||
| Main Level | Dining Room | 17'11 x 11'7 | ||
| Main Level | Living Room | 17'8 x 12'10 |
https://www.realtor.ca/real-estate/28511630/93-cilaire-dr-nanaimo-departure-bay
Contact Us
Contact us for more information

Tom Stromar
www.janandtom.com/
www.facebook.com/JanandTomcom
ca.linkedin.com/in/tom-stromar-ba847815
x.com/jan_and_tom?lang=en
4200 Island Highway North
Nanaimo, British Columbia V9T 1W6
(250) 758-7653
(250) 758-8477
royallepagenanaimo.ca/

Janice Stromar
Personal Real Estate Corporation
4200 Island Highway North
Nanaimo, British Columbia V9T 1W6
(250) 758-7653
(250) 758-8477
royallepagenanaimo.ca/

