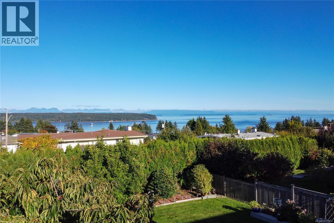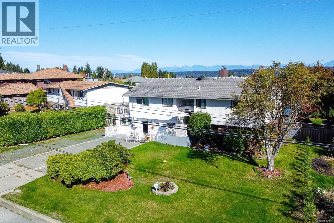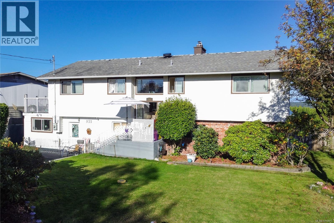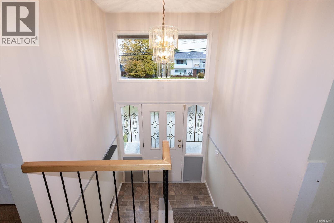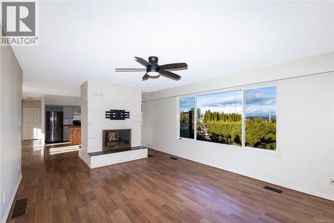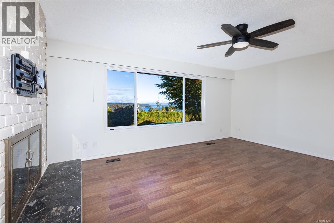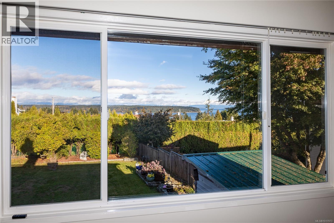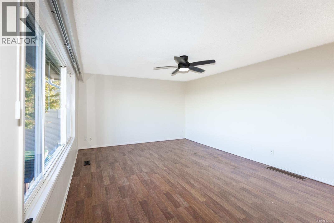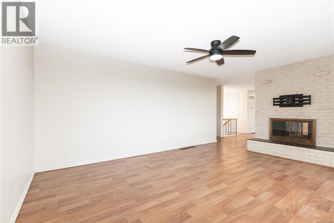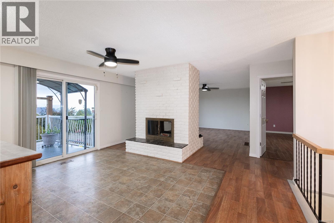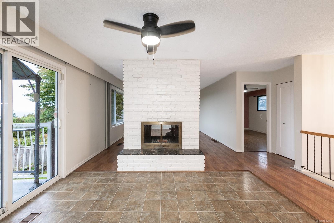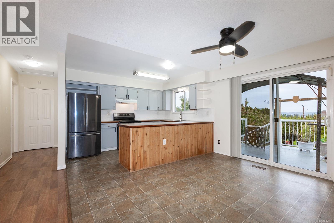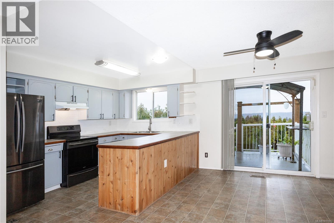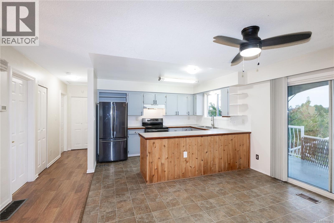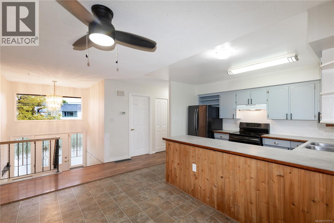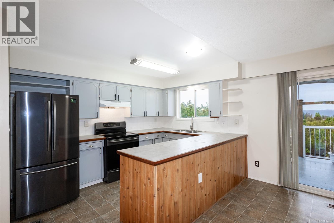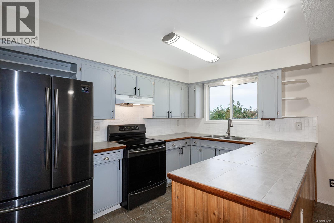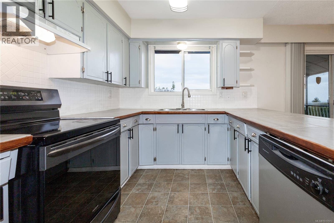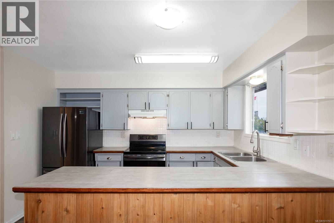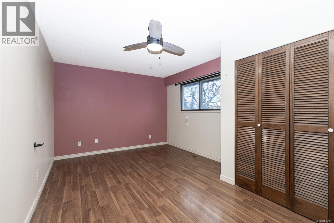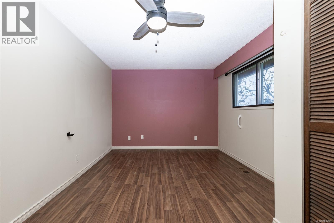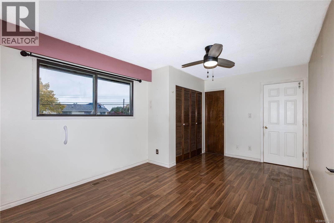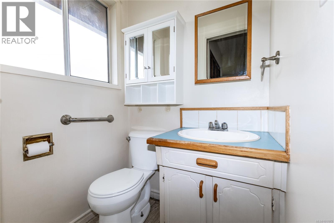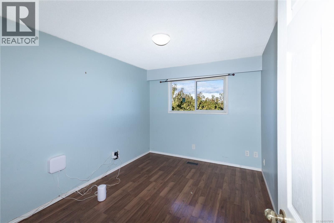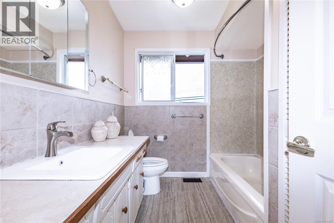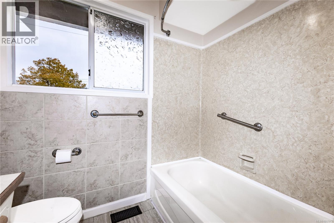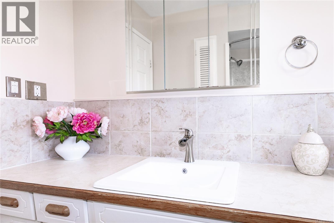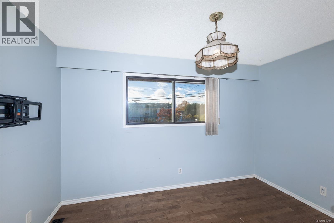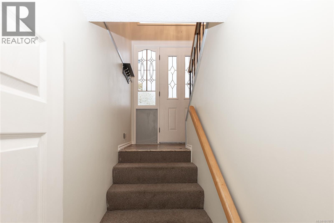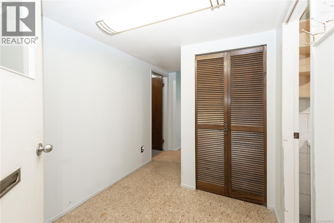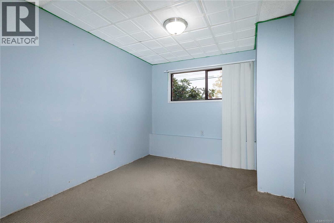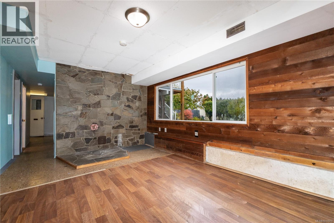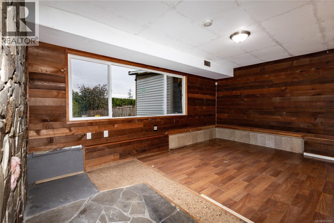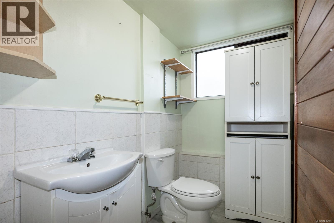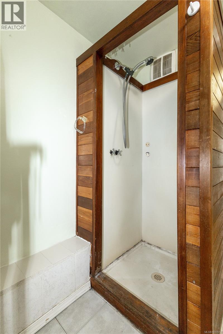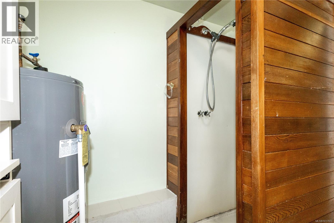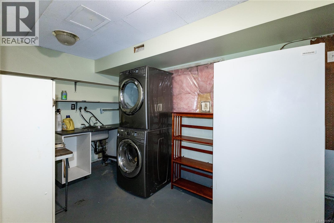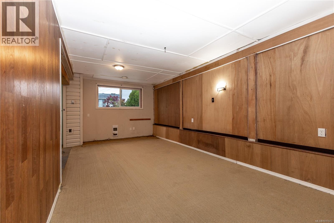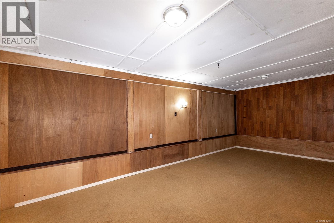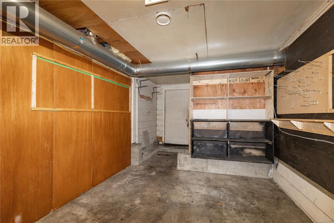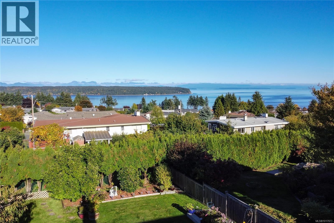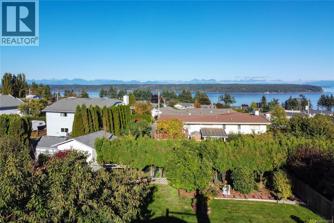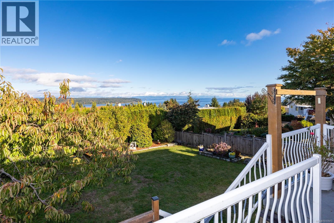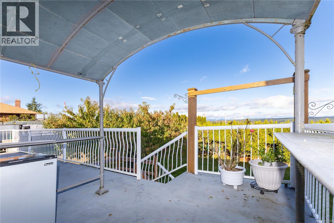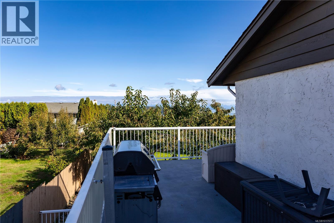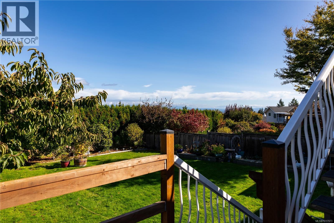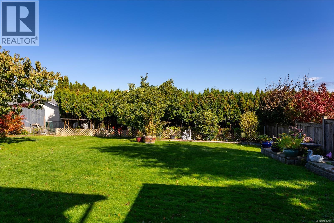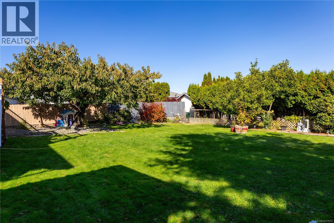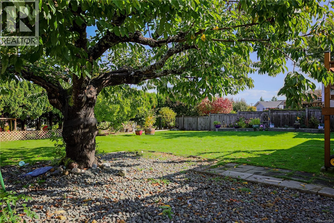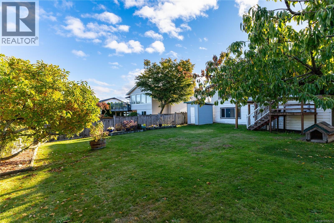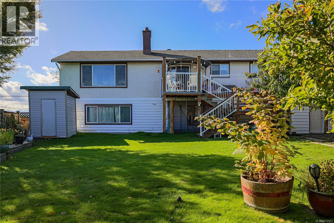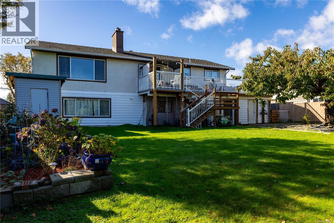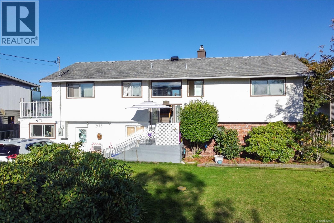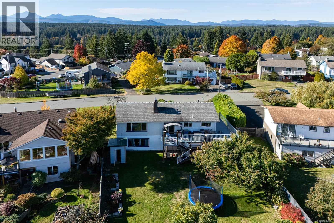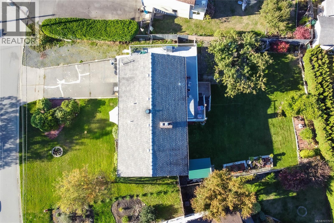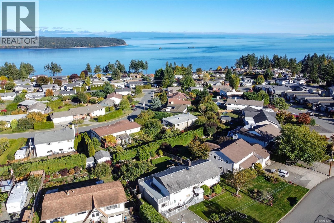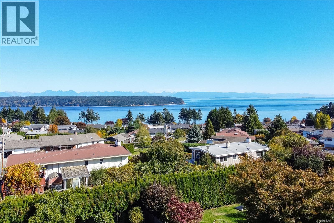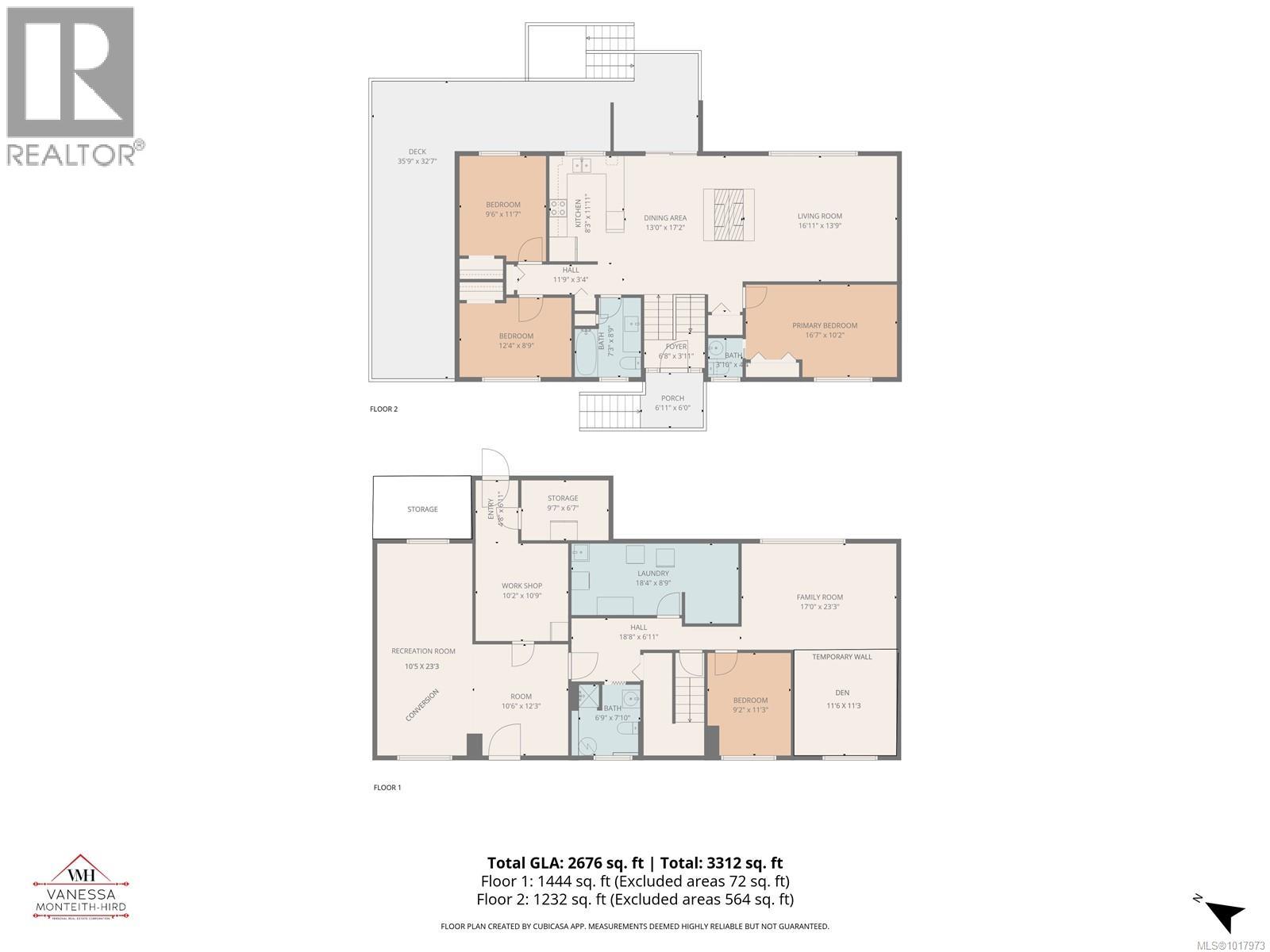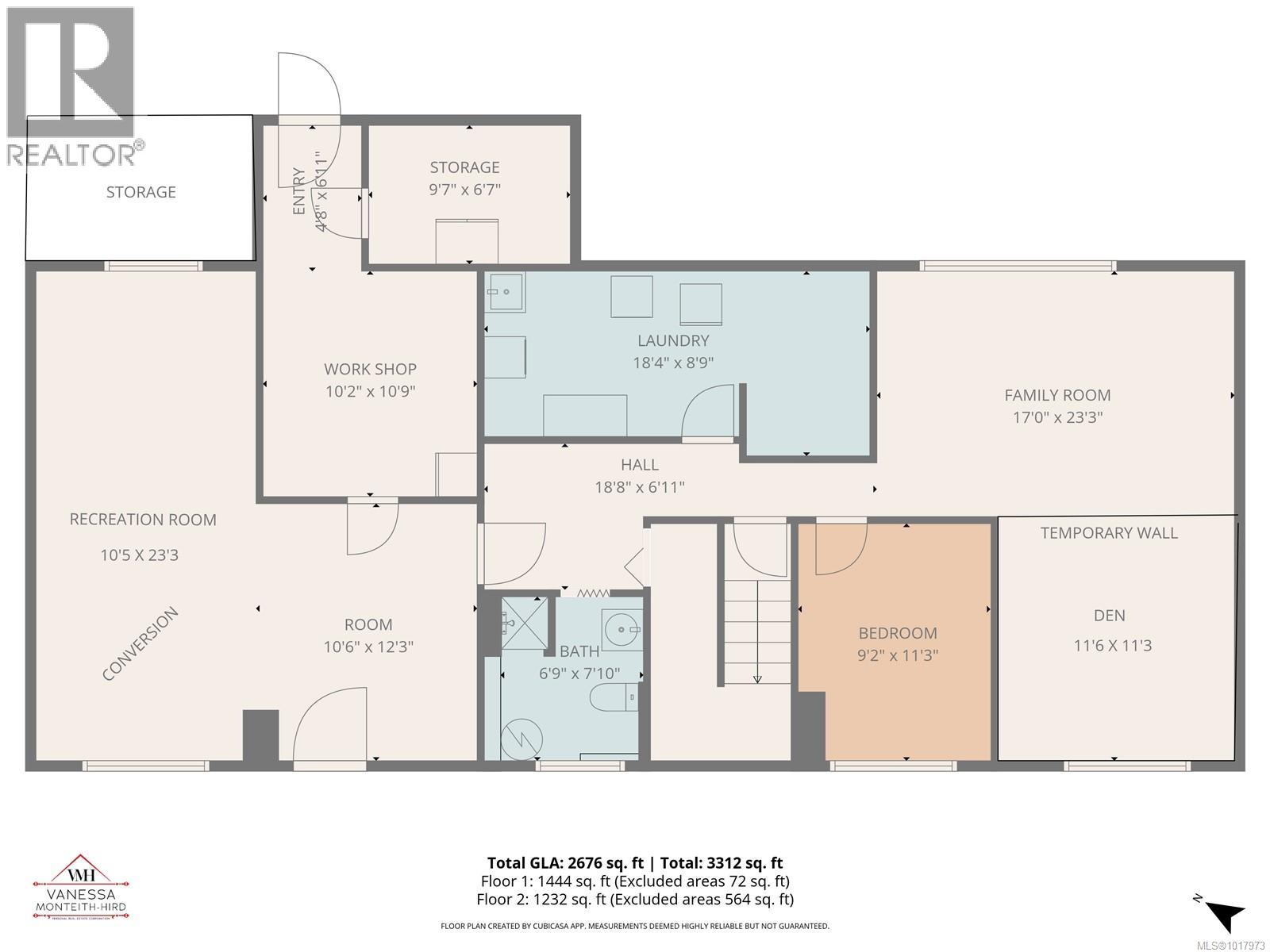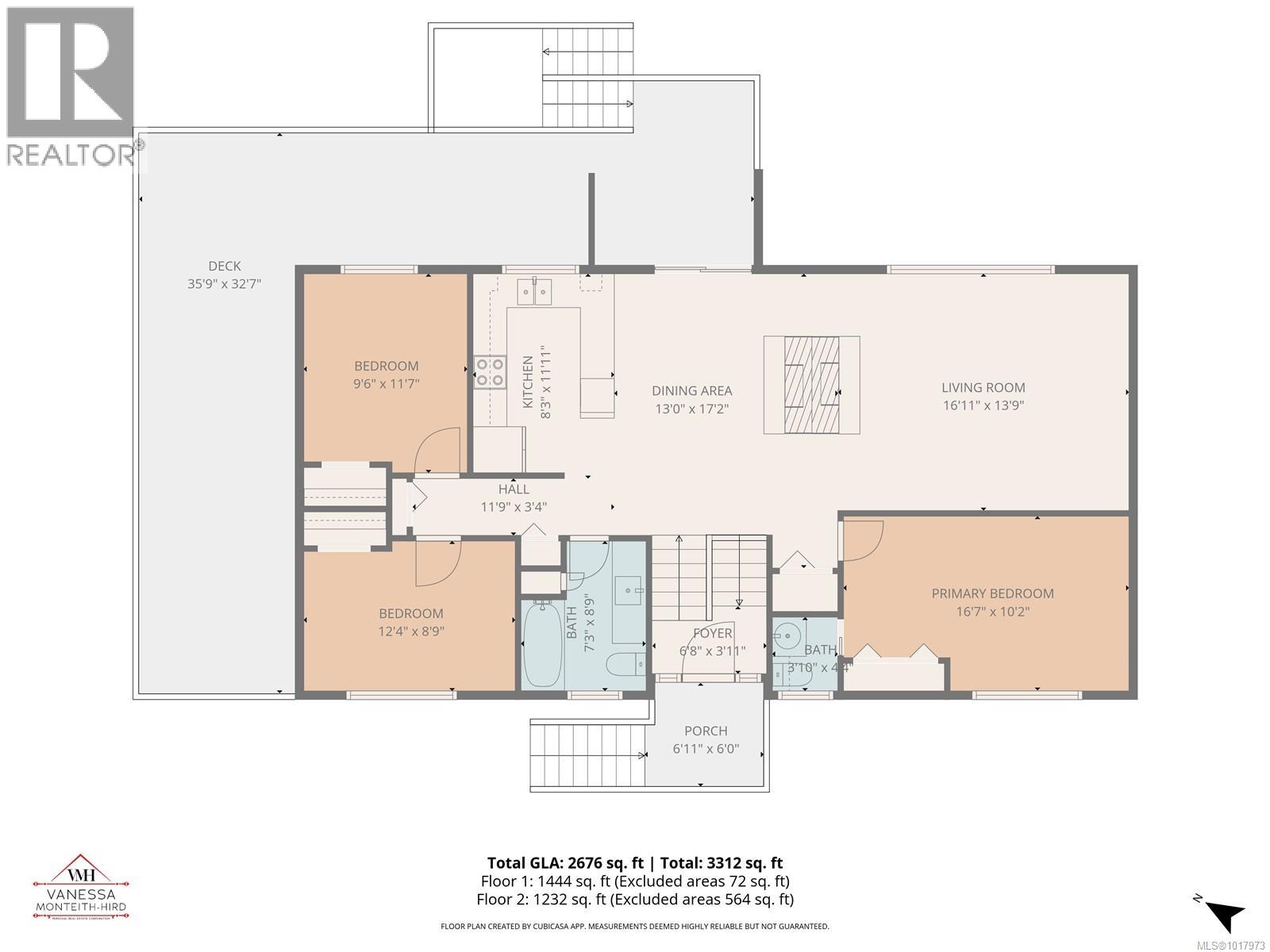935 Kalmar Rd Campbell River, British Columbia V9W 2A1
$739,900
Amazing ocean view, 4/5 bedroom, 3 bath family home. Entertainment sized sundeck, perfect for parties and family gatherings. The open concept kitchen, dining and living room is separated by a double sided wood burning fireplace, all with gorgeous ocean views from every room. This home has been well maintained with most of the windows replaced, new water main, a high efficiency gas furnace and a solar blanket in the attic to keep the home energy efficient. Easy care landscaping (cherry tree, raspberries, blueberries and logan berries) with an automatic in-ground sprinkler system and a fully fenced backyard. The double carport has been enclosed. This space could be used for more family space, a home business or you could turn it back into a carport/garage. RV parking. Lots of storage. Quick possession is possible. Come see this home in an ideal neighbourhood before it's too late. (id:48643)
Property Details
| MLS® Number | 1017973 |
| Property Type | Single Family |
| Neigbourhood | Campbell River Central |
| Features | Curb & Gutter, Other |
| Parking Space Total | 4 |
| Plan | Vip24303 |
| Structure | Shed |
| View Type | Mountain View, Ocean View |
Building
| Bathroom Total | 3 |
| Bedrooms Total | 4 |
| Architectural Style | Contemporary |
| Constructed Date | 1976 |
| Cooling Type | None |
| Fireplace Present | Yes |
| Fireplace Total | 1 |
| Heating Fuel | Natural Gas |
| Heating Type | Other, Forced Air |
| Size Interior | 2,748 Ft2 |
| Total Finished Area | 2676 Sqft |
| Type | House |
Land
| Access Type | Road Access |
| Acreage | No |
| Size Irregular | 9065 |
| Size Total | 9065 Sqft |
| Size Total Text | 9065 Sqft |
| Zoning Description | R1 |
| Zoning Type | Residential |
Rooms
| Level | Type | Length | Width | Dimensions |
|---|---|---|---|---|
| Lower Level | Storage | 9'7 x 6'2 | ||
| Lower Level | Workshop | 10'2 x 10'9 | ||
| Lower Level | Bathroom | 3-Piece | ||
| Lower Level | Other | 10'6 x 12'3 | ||
| Lower Level | Recreation Room | 10'5 x 23'3 | ||
| Lower Level | Laundry Room | 18'4 x 8'9 | ||
| Lower Level | Bedroom | 9'2 x 11'3 | ||
| Lower Level | Den | 11'6 x 11'3 | ||
| Lower Level | Family Room | 17'0 x 12'0 | ||
| Main Level | Bedroom | 9'6 x 11'7 | ||
| Main Level | Bedroom | 12'4 x 8'9 | ||
| Main Level | Ensuite | 2-Piece | ||
| Main Level | Primary Bedroom | 16'7 x 10'2 | ||
| Main Level | Bathroom | 4-Piece | ||
| Main Level | Living Room | 16'11 x 13'9 | ||
| Main Level | Dining Room | 13'0 x 13'9 | ||
| Main Level | Kitchen | 8'3 x 11'11 |
https://www.realtor.ca/real-estate/29027125/935-kalmar-rd-campbell-river-campbell-river-central
Contact Us
Contact us for more information

Vanessa Monteith-Hird
Personal Real Estate Corporation
vanessamh.com/
www.facebook.com/RealtorVanessaMonteithHird
www.linkedin.com/in/vanessa-monteith-hird-and-associates-campbell-river-
x.com/vanessarealty1
www.instagram.com/vanessamh_realestate/
950 Island Highway
Campbell River, British Columbia V9W 2C3
(250) 286-1187
(250) 286-6144
www.checkrealty.ca/
www.facebook.com/remaxcheckrealty
linkedin.com/company/remaxcheckrealty
x.com/checkrealtycr
www.instagram.com/remaxcheckrealty/

