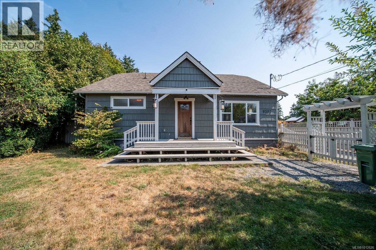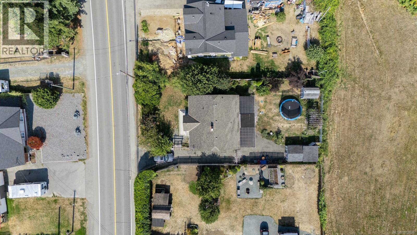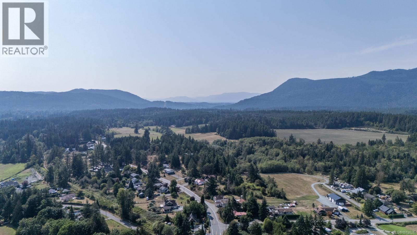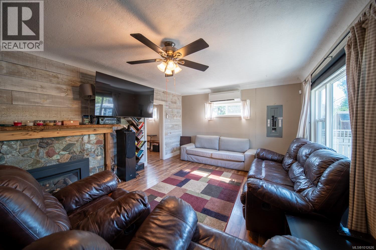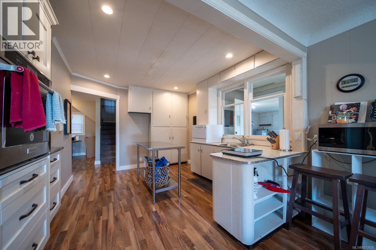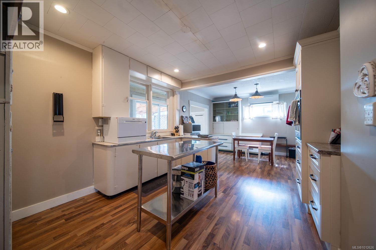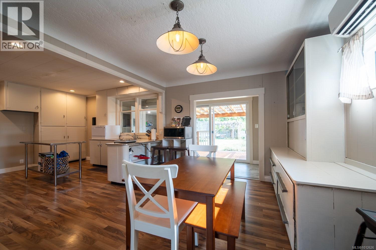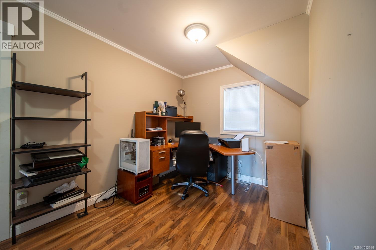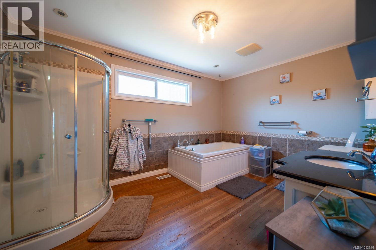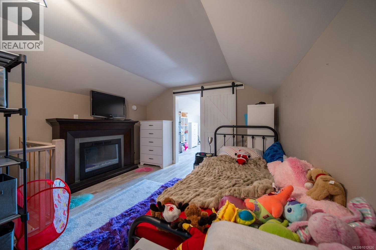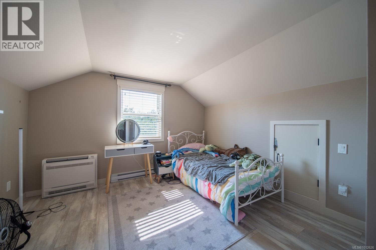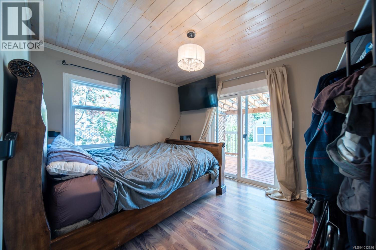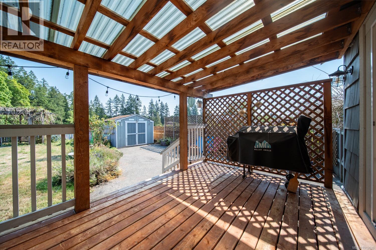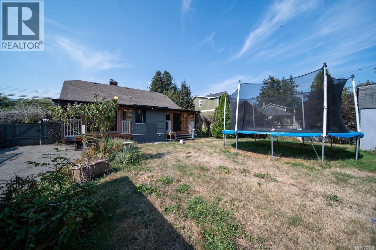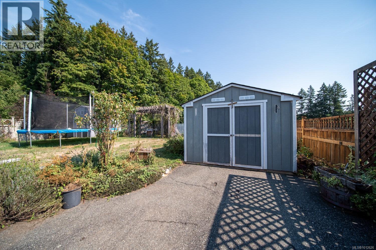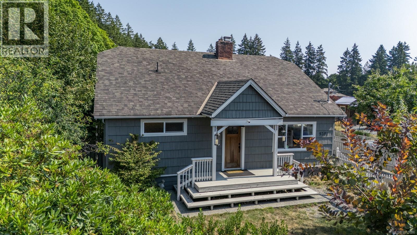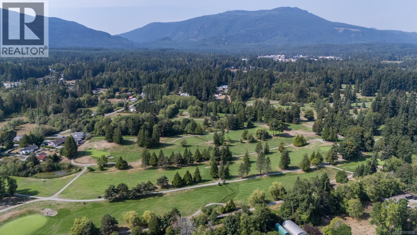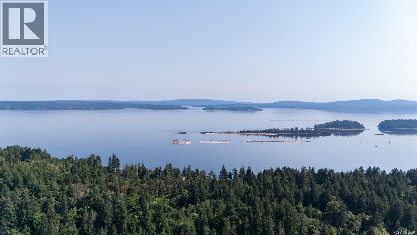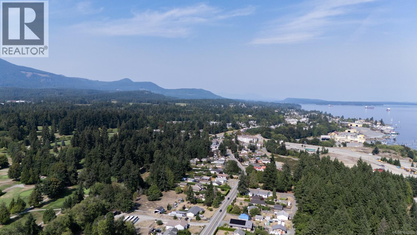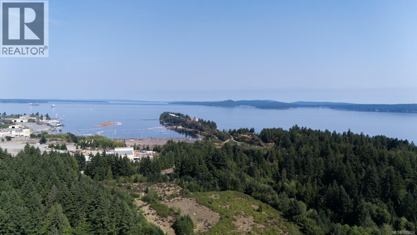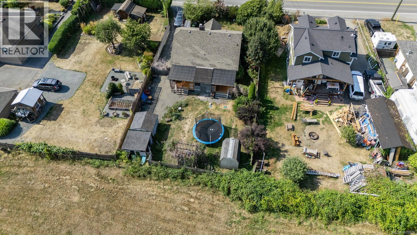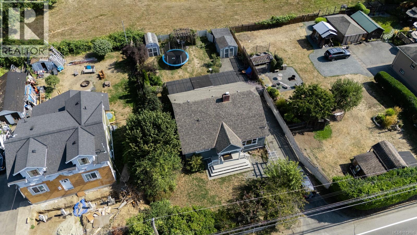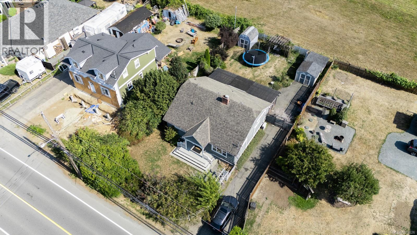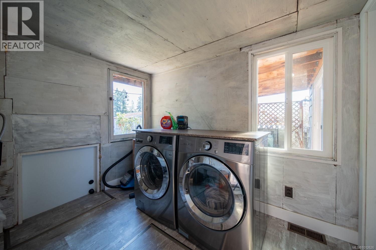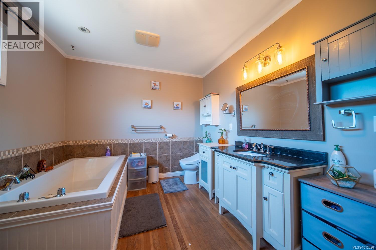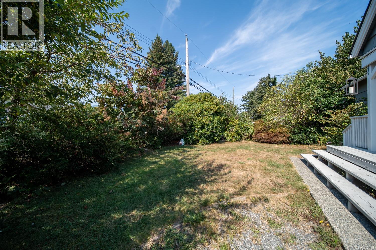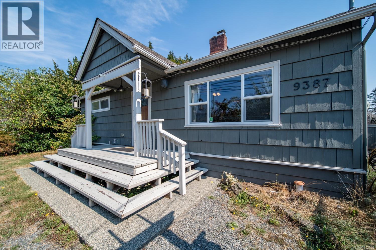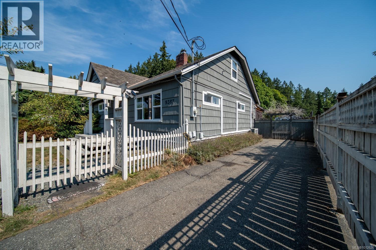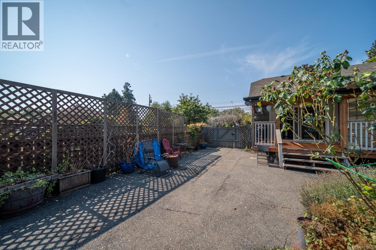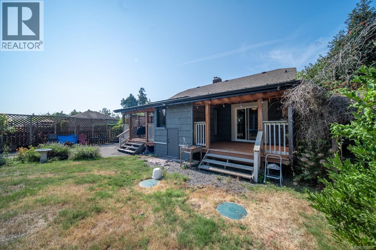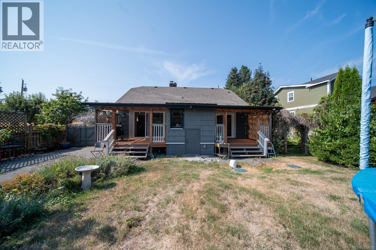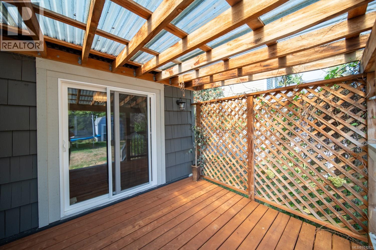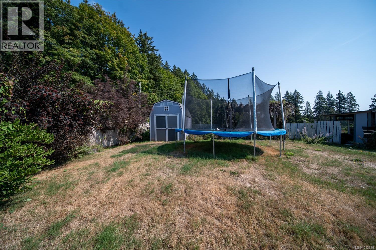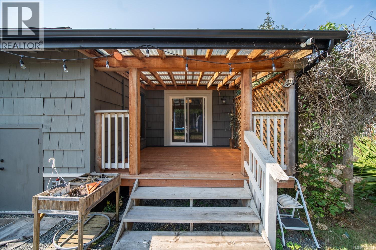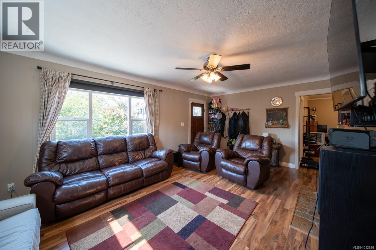9387 Chemainus Rd Chemainus, British Columbia V0R 1K5
$629,900
Welcome to 9387 Chemainus Road, a charming 3-bedroom, 1-bath home on a spacious 7,405 sq ft lot backing onto a private acreage for a peaceful setting. The inviting living room with a cozy gas fireplace flows into the bright kitchen with eating nook, leading to a sunroom and covered patio overlooking the large backyard. A 4-piece bath with soaker tub, office area, and primary bedroom with its own covered patio complete the main floor. Upstairs offers two bedrooms and an electric fireplace for warmth and character. Outside, enjoy a detached workshop and ample space for hobbies or storage. With multiple patio areas, a generous yard, and backing onto nature, this property is perfect for those who value indoor-outdoor living. Efficiently heated and cooled with a heat pump, this home combines comfort, charm, and privacy in the heart of Chemainus. (id:48643)
Property Details
| MLS® Number | 1012626 |
| Property Type | Single Family |
| Neigbourhood | Chemainus |
| Features | Central Location, Level Lot, Private Setting, See Remarks, Other, Marine Oriented |
| Parking Space Total | 2 |
| Structure | Shed |
Building
| Bathroom Total | 1 |
| Bedrooms Total | 3 |
| Appliances | Dryer, Oven - Built-in, Refrigerator, Washer |
| Architectural Style | Character |
| Constructed Date | 1947 |
| Cooling Type | Air Conditioned |
| Fireplace Present | Yes |
| Fireplace Total | 2 |
| Heating Type | Heat Pump |
| Size Interior | 1,641 Ft2 |
| Total Finished Area | 1641 Sqft |
| Type | House |
Parking
| Stall |
Land
| Access Type | Road Access |
| Acreage | No |
| Size Irregular | 7405 |
| Size Total | 7405 Sqft |
| Size Total Text | 7405 Sqft |
| Zoning Description | R1 |
| Zoning Type | Residential |
Rooms
| Level | Type | Length | Width | Dimensions |
|---|---|---|---|---|
| Second Level | Bedroom | 16'9 x 11'3 | ||
| Second Level | Bedroom | 16'6 x 11'3 | ||
| Main Level | Laundry Room | 8'2 x 9'5 | ||
| Main Level | Sunroom | 14'5 x 4'8 | ||
| Main Level | Primary Bedroom | 11'10 x 9'11 | ||
| Main Level | Kitchen | 21'4 x 13'6 | ||
| Main Level | Bathroom | 4-Piece | ||
| Main Level | Office | 13'5 x 11'10 | ||
| Main Level | Living Room | 19'9 x 13'1 |
https://www.realtor.ca/real-estate/28805760/9387-chemainus-rd-chemainus-chemainus
Contact Us
Contact us for more information

Matt Scheibel
Personal Real Estate Corporation
www.mattscheibel.com/
www.facebook.com/NanaimoRealEstateBlog
ca.linkedin.com/pub/matt-scheibel/1b/a13/767/
twitter.com/MattScheibel
202-1551 Estevan Road
Nanaimo, British Columbia V9S 3Y3
(250) 591-4601
(250) 591-4602
www.460realty.com/
twitter.com/460Realty

