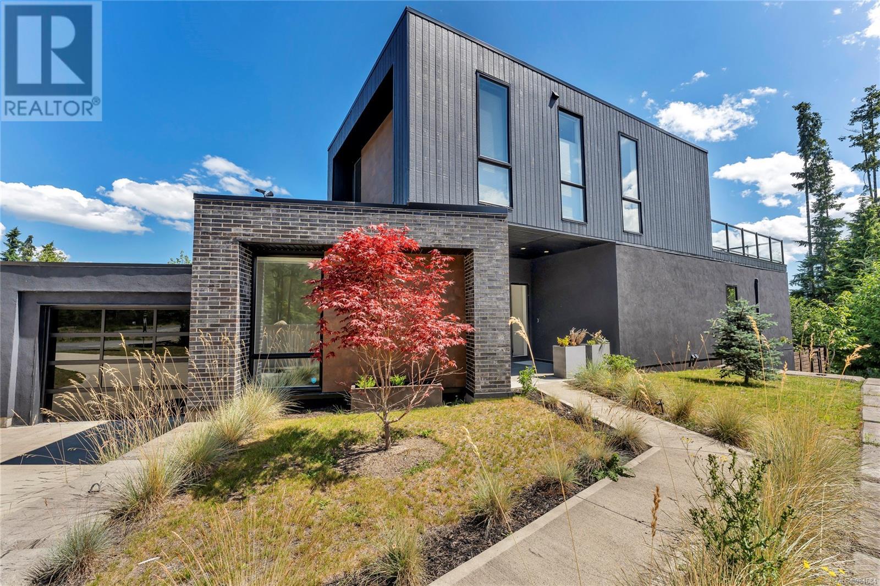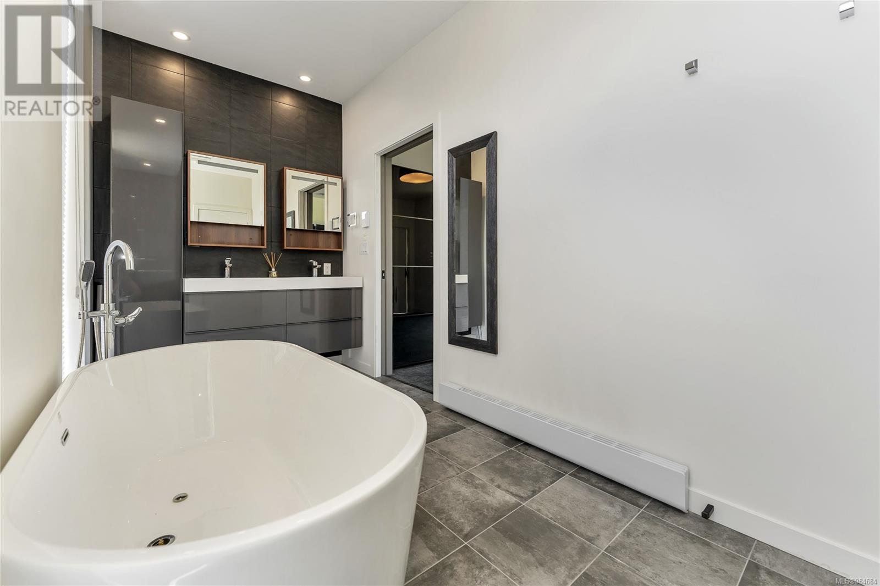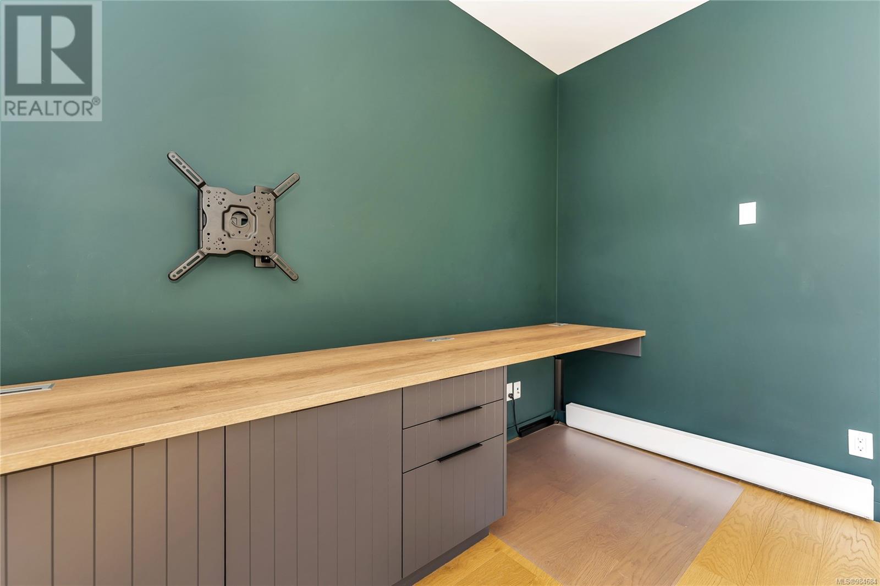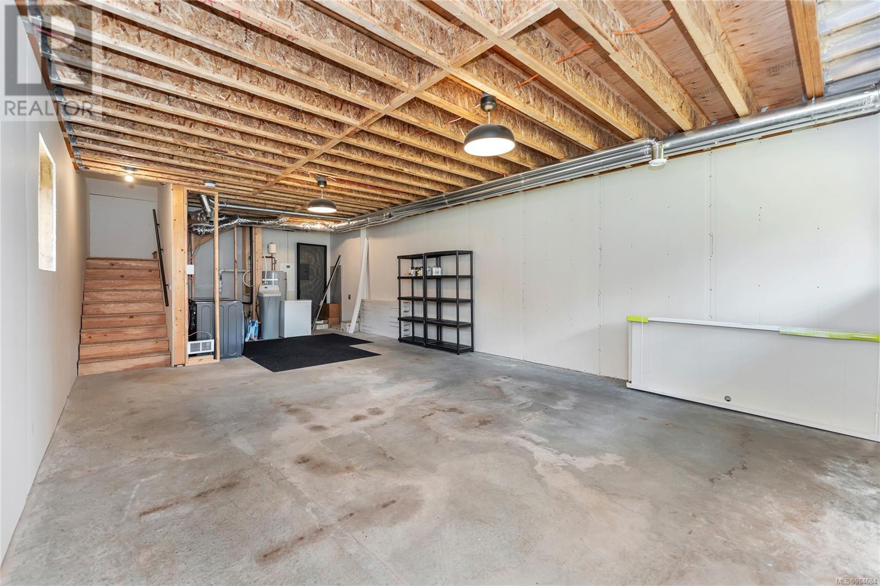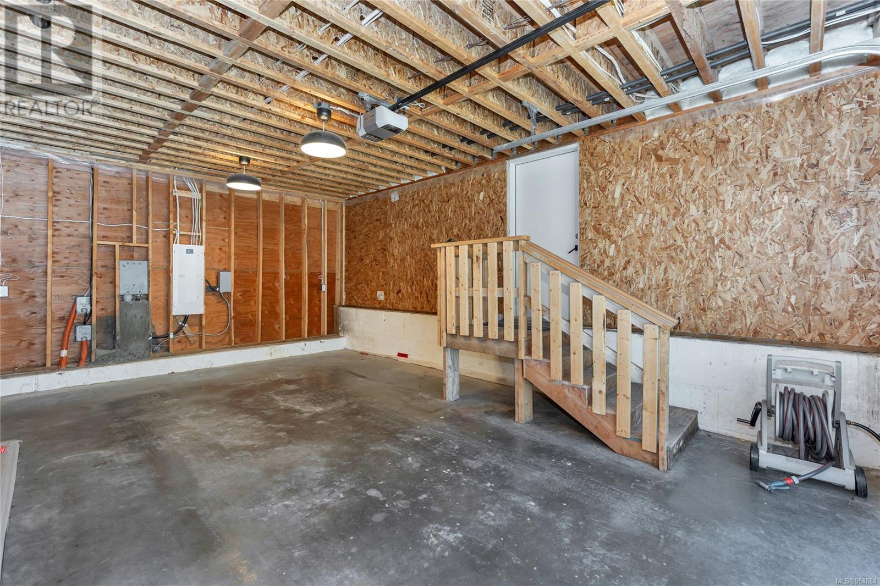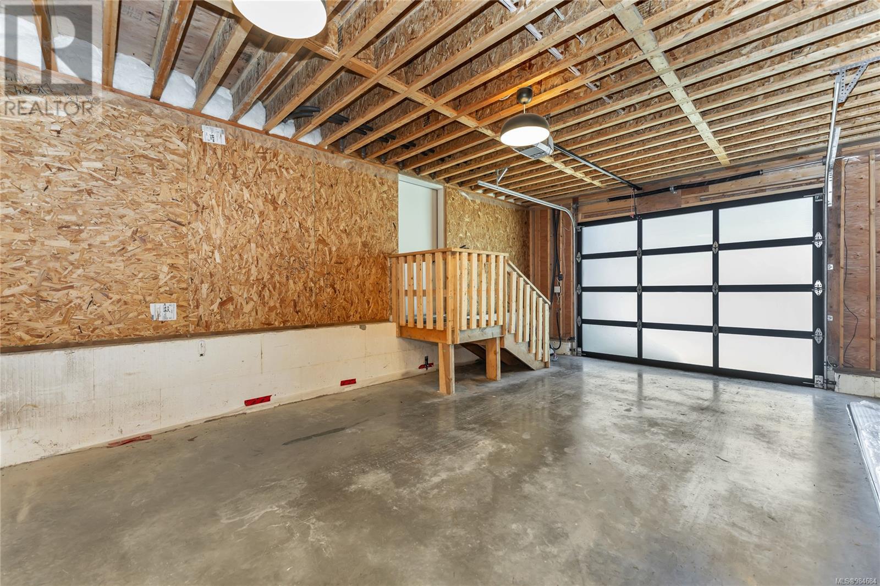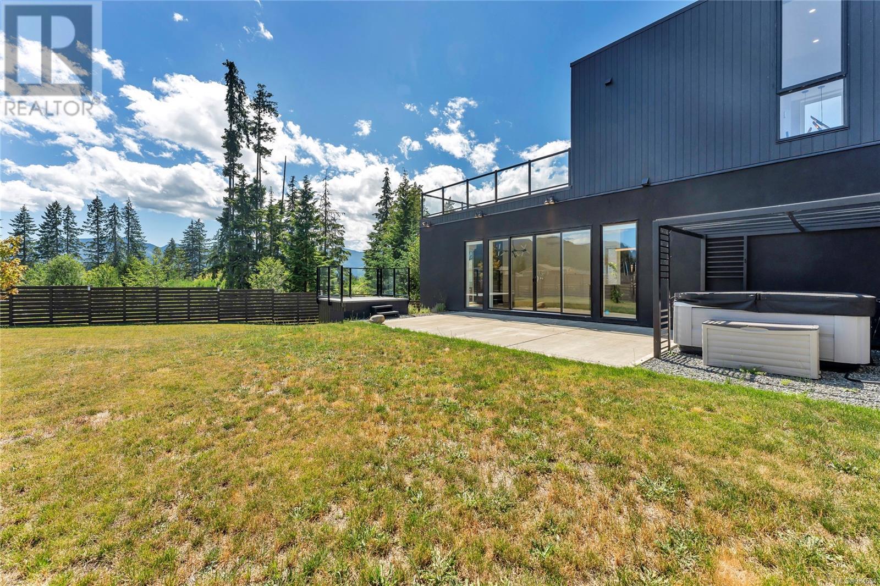9450 Marble Bay Rd Lake Cowichan, British Columbia V0R 2G1
$1,059,900
Stunning west coast contemporary home in the heart of Woodland Shores! Close to all the amenities that make this development so special, including water access & a marina. Situated on a .28 acre lot with sunny southern exposure, this 2,783 sqft open concept home features 3 bedrooms plus a den, 2 bathrooms & a roof top patio with gorgeous lake & mountain views. Carefully selected finishings throughout include quartz countertops, granite window & door sills, hardwood & tile floors, automated black out blinds, a 6 person hot tub & beautiful west coast contemporary stylings. Constructed in 2019 & still under warranty, the home features Insulpan SIP Construction & an Insulated Concrete Foundation. The basement with 9 foot ceilings & roughed in plumbing for a future bathroom awaits your finishing touches. Loaded with additional features like a Whirlpool water softener, HRV & heat pump with a/c, cozy gas fireplace, decadent ensuite and more. The single attached garage with direct entry features an EV outlet & is the perfect space for your kayaks & water toys. The back yard is fully fenced for your furry friends & it’s just a 2 minute walk to Bald Mountain Trail & Stoker Park Beach. Come experience life at the lake! (id:48643)
Property Details
| MLS® Number | 984684 |
| Property Type | Single Family |
| Neigbourhood | Lake Cowichan |
| Features | Level Lot, Southern Exposure, Other, Marine Oriented, Moorage |
| Parking Space Total | 4 |
| Plan | Vip87272 |
| Structure | Patio(s), Patio(s) |
| View Type | Lake View, Mountain View, Valley View |
Building
| Bathroom Total | 2 |
| Bedrooms Total | 3 |
| Constructed Date | 2019 |
| Cooling Type | Air Conditioned |
| Fireplace Present | Yes |
| Fireplace Total | 1 |
| Heating Fuel | Electric |
| Heating Type | Baseboard Heaters, Heat Pump |
| Size Interior | 2,783 Ft2 |
| Total Finished Area | 2049 Sqft |
| Type | House |
Land
| Access Type | Road Access |
| Acreage | No |
| Size Irregular | 12197 |
| Size Total | 12197 Sqft |
| Size Total Text | 12197 Sqft |
| Zoning Type | Residential |
Rooms
| Level | Type | Length | Width | Dimensions |
|---|---|---|---|---|
| Second Level | Balcony | 23'7 x 19'9 | ||
| Second Level | Primary Bedroom | 16'11 x 11'6 | ||
| Second Level | Media | 13'11 x 14'6 | ||
| Second Level | Bathroom | 5-Piece | ||
| Main Level | Patio | 23'1 x 14'2 | ||
| Main Level | Patio | 23'1 x 14'2 | ||
| Main Level | Living Room | 11 ft | 11 ft x Measurements not available | |
| Main Level | Kitchen | 13'8 x 9'11 | ||
| Main Level | Entrance | 12'4 x 8'3 | ||
| Main Level | Ensuite | 3-Piece | ||
| Main Level | Dining Room | 7'9 x 14'11 | ||
| Main Level | Bedroom | 15 ft | 15 ft x Measurements not available | |
| Main Level | Bedroom | 14'7 x 10'9 | ||
| Additional Accommodation | Living Room | 5'7 x 7'5 |
https://www.realtor.ca/real-estate/27829817/9450-marble-bay-rd-lake-cowichan-lake-cowichan
Contact Us
Contact us for more information

Ally Earle
Personal Real Estate Corporation
www.allyearlerealestate.com/
www.facebook.com/allyearlerealestate
www.instagram.com/allyearlerealestate/?hl=en
Po Box 45, 145 South Shore Rd
Lake Cowichan, British Columbia V0R 2G0
(250) 749-6660
(250) 749-6670
pembertonholmeslakecowichan.com/
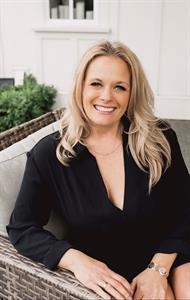
Jenney Massey
https//jenneymasseyrealestate.com/?fbclid=IwZXh0bgNhZW0CMTAAAR14vln7pBi0d9ScJhX
www.facebook.com/profile.php?id=100086550309766
www.instagram.com/jenneymasseyrealestate/
P.o. Box 1443 - 516 1st Avenue
Ladysmith, British Columbia V9G 1A7
(250) 924-0113
www.pembertonholmesladysmith.com/

Jen Pike
realestateeliteteam.com/
www.facebook.com/profile.php?id=100082616297920
23 Queens Road
Duncan, British Columbia V9L 2W1
(250) 746-8123
(250) 746-8115
www.pembertonholmesduncan.com/


