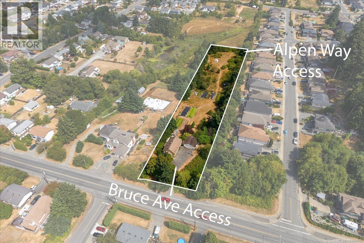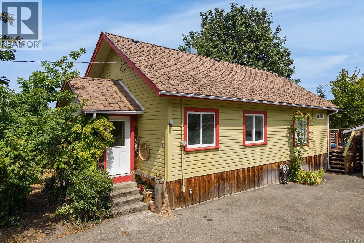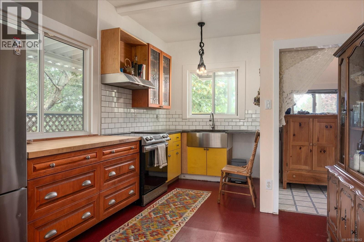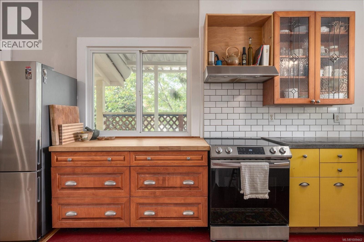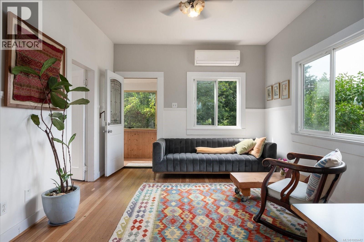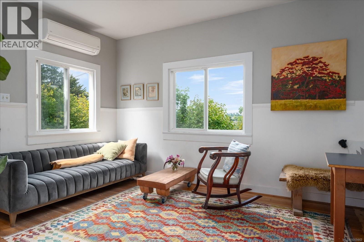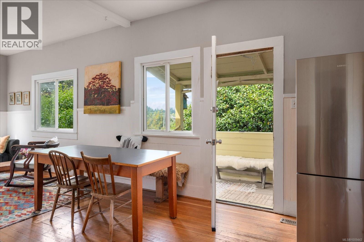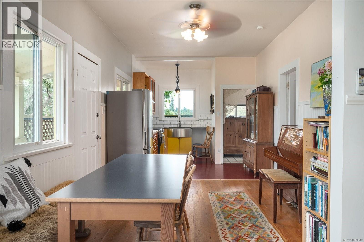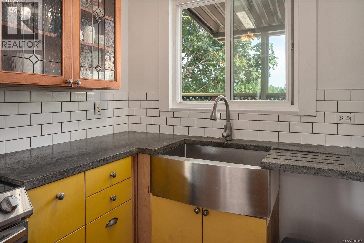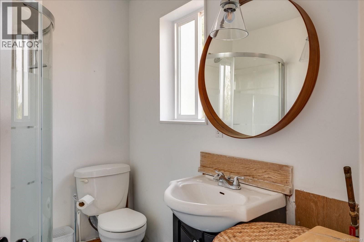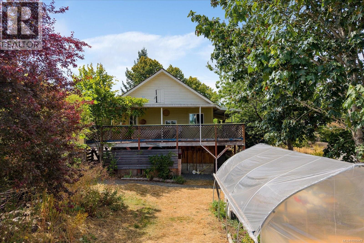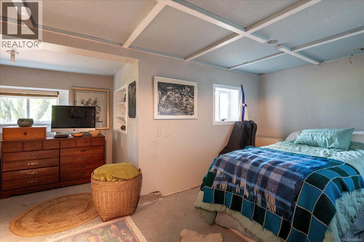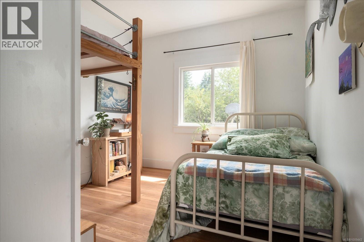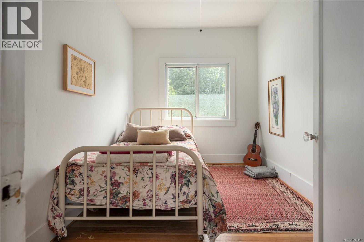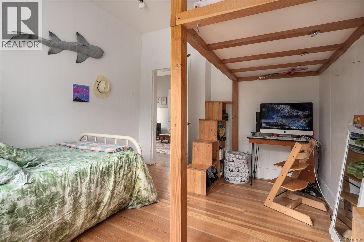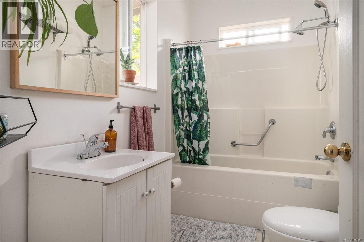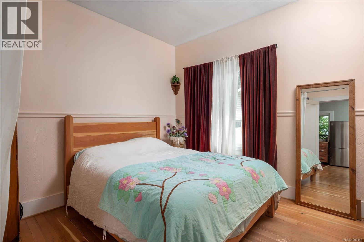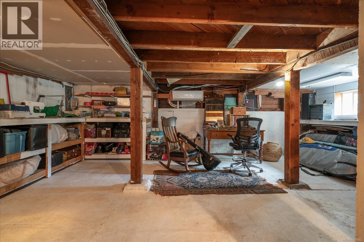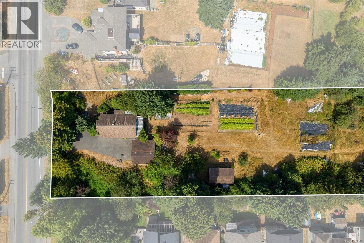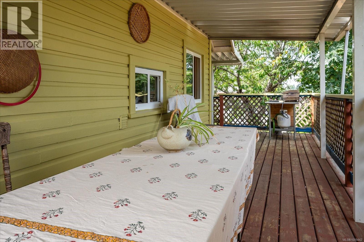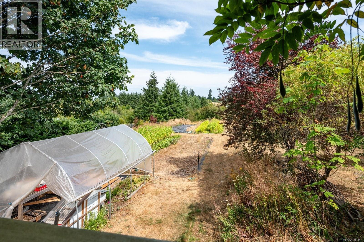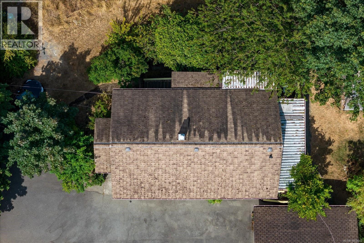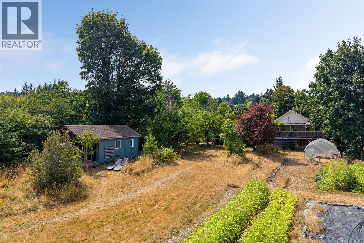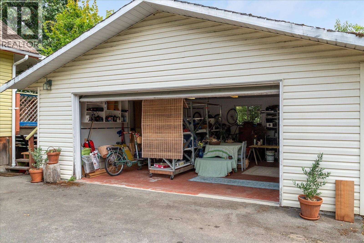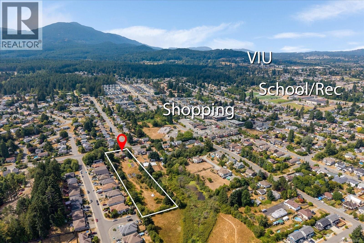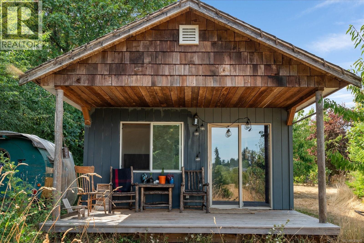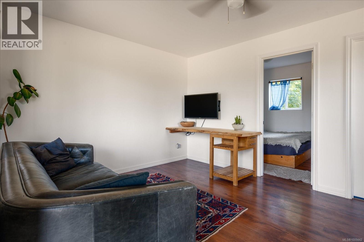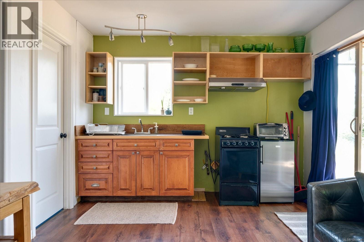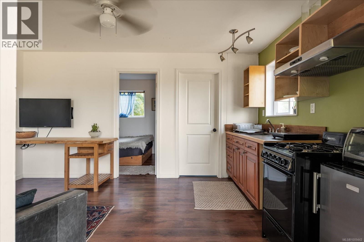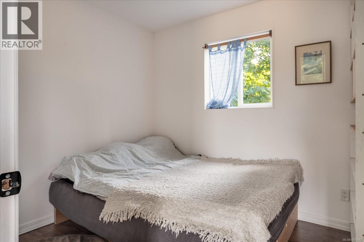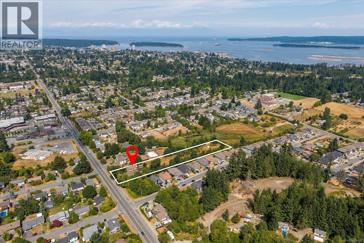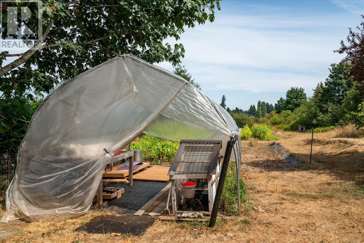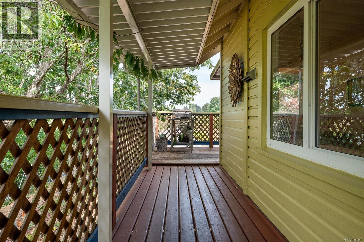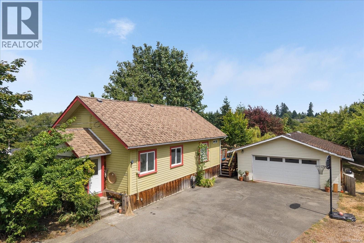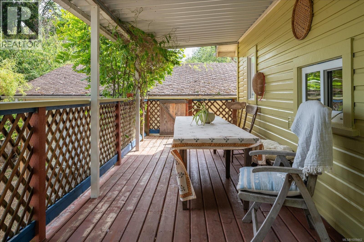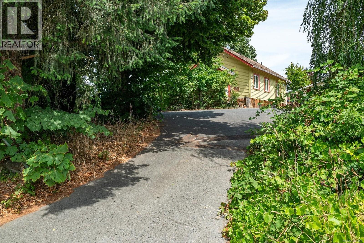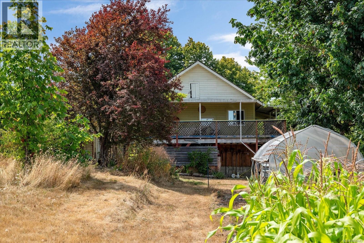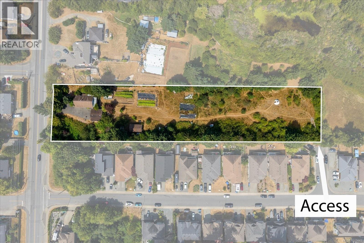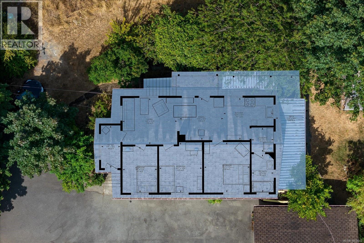950 Bruce Ave Nanaimo, British Columbia V9R 4A3
$2,499,900
This prime 2-acre development site in South Nanaimo presents an outstanding opportunity. Currently zoned R1 but the City has indicated they’d support multifamily rezoning. The property is easily accessible with dual road access, full services and easy level building sites enhancing its appeal for potential developers and investors. At the forefront of this property is a charming classic Heritage home, which has been thoughtfully updated to complement the new subdivision plans. As one of the last remaining development parcels available in the area, it offers significant potential for growth and housing. Additionally, the property features a detached garage along with a small carriage house or studio, providing extra space for either storage or creative endeavors. The property also backs onto a new subdivision and park designated for potential farming opportunities as well. Situated within walking distance to shopping, schools, and local amenities, this development site promises a convenient lifestyle for future residents while ensuring a strong return on investment in a rapidly developing neighborhood. (id:48643)
Property Details
| MLS® Number | 1009442 |
| Property Type | Single Family |
| Neigbourhood | South Nanaimo |
| Features | Acreage, Park Setting, Partially Cleared, Other |
| Parking Space Total | 6 |
Building
| Bathroom Total | 2 |
| Bedrooms Total | 5 |
| Architectural Style | Character |
| Constructed Date | 1920 |
| Cooling Type | Air Conditioned |
| Heating Type | Heat Pump |
| Size Interior | 2,259 Ft2 |
| Total Finished Area | 1485 Sqft |
| Type | House |
Land
| Acreage | Yes |
| Size Irregular | 1.96 |
| Size Total | 1.96 Ac |
| Size Total Text | 1.96 Ac |
| Zoning Description | R1 |
| Zoning Type | Residential |
Rooms
| Level | Type | Length | Width | Dimensions |
|---|---|---|---|---|
| Lower Level | Bedroom | 17'7 x 12'4 | ||
| Lower Level | Storage | 21 ft | 7 ft | 21 ft x 7 ft |
| Lower Level | Storage | 36'9 x 22'7 | ||
| Main Level | Bedroom | 8'6 x 11'4 | ||
| Main Level | Bathroom | 4-Piece | ||
| Main Level | Laundry Room | 5'5 x 6'1 | ||
| Main Level | Bedroom | 10'7 x 12'4 | ||
| Main Level | Bedroom | 11'3 x 12'4 | ||
| Main Level | Kitchen | 12'4 x 10'5 | ||
| Main Level | Dining Room | 10'9 x 10'5 | ||
| Main Level | Living Room | 13'5 x 11'5 | ||
| Auxiliary Building | Kitchen | 10'9 x 6'2 | ||
| Auxiliary Building | Living Room | 10'9 x 8'10 | ||
| Auxiliary Building | Bedroom | 9 ft | Measurements not available x 9 ft | |
| Auxiliary Building | Bathroom | 3-Piece |
https://www.realtor.ca/real-estate/28700089/950-bruce-ave-nanaimo-south-nanaimo
Contact Us
Contact us for more information

Lori Brothers
www.loribrothers.com/
4200 Island Highway North
Nanaimo, British Columbia V9T 1W6
(250) 758-7653
(250) 758-8477
royallepagenanaimo.ca/

