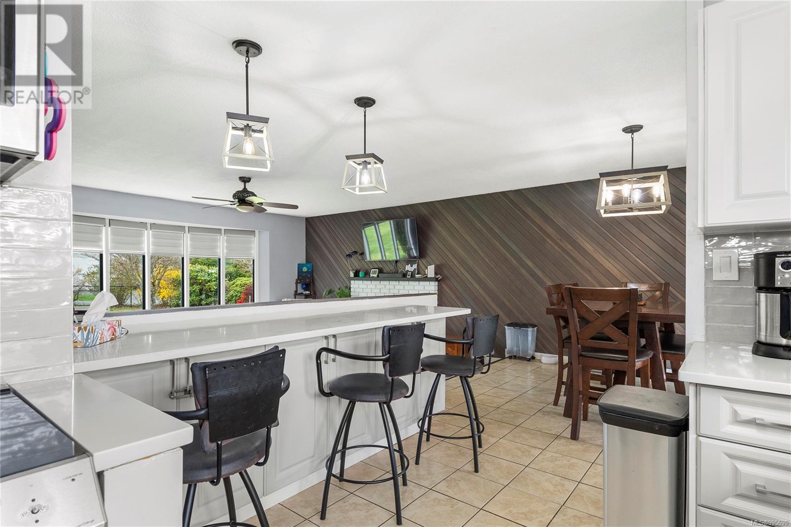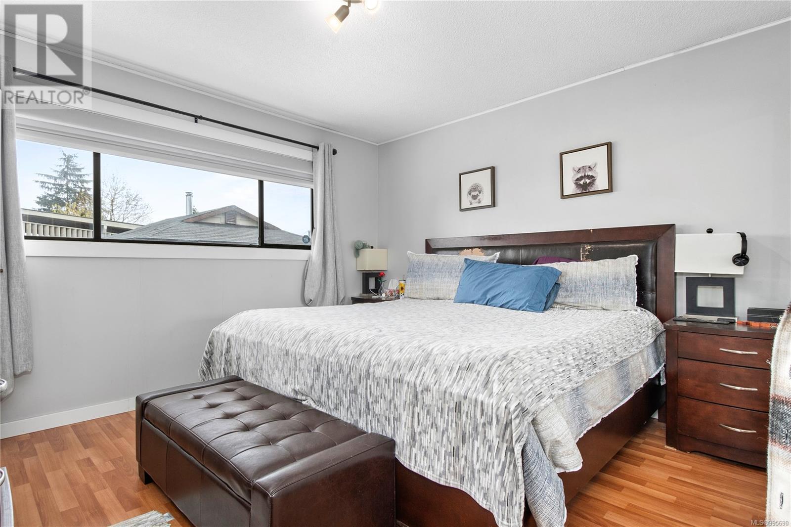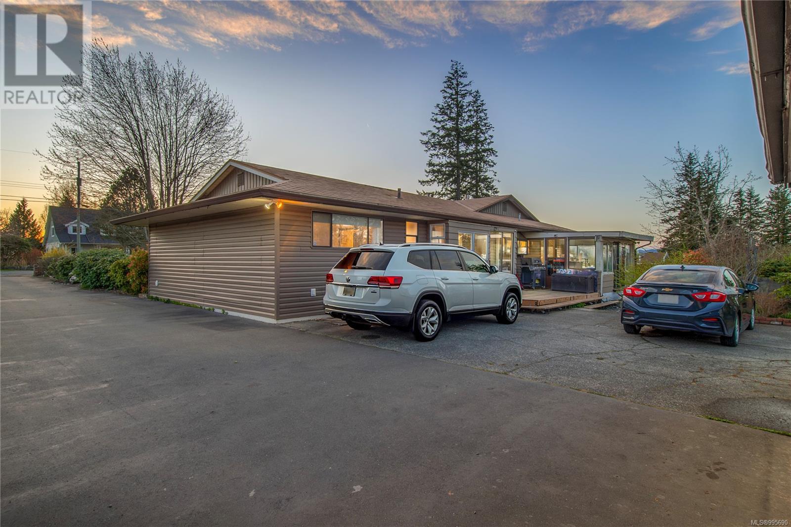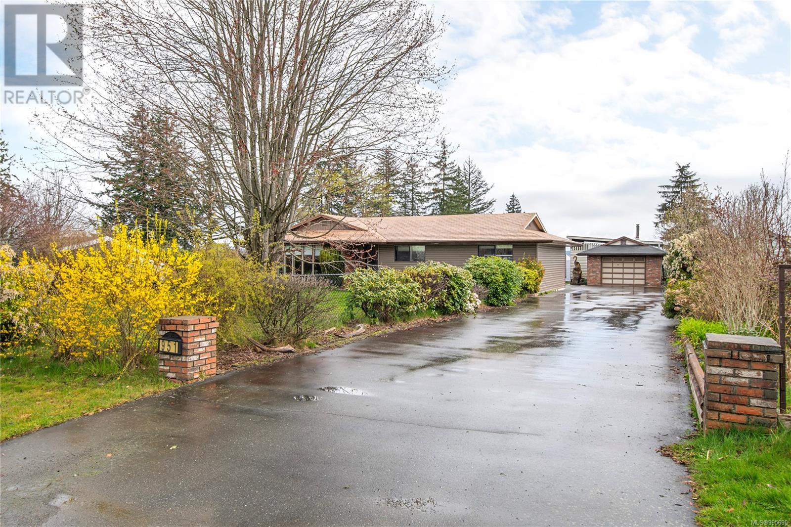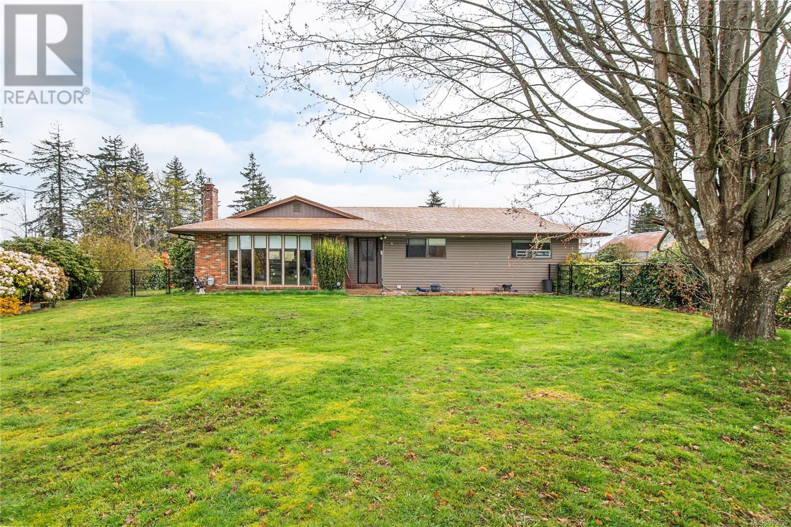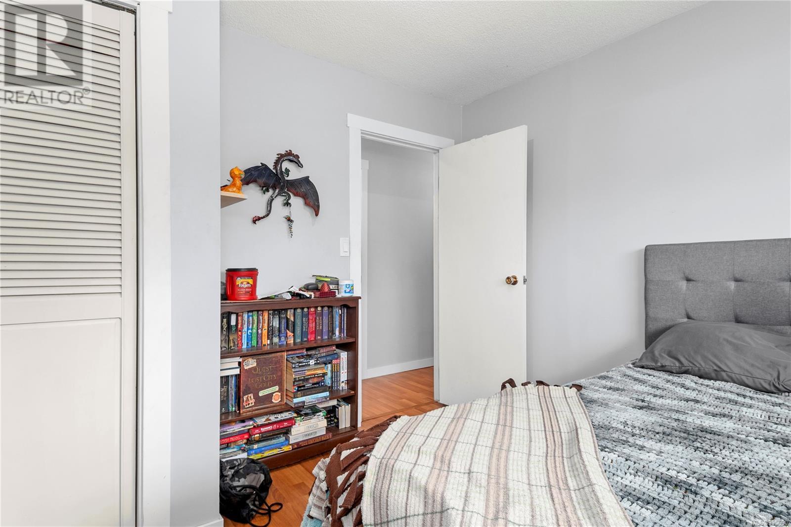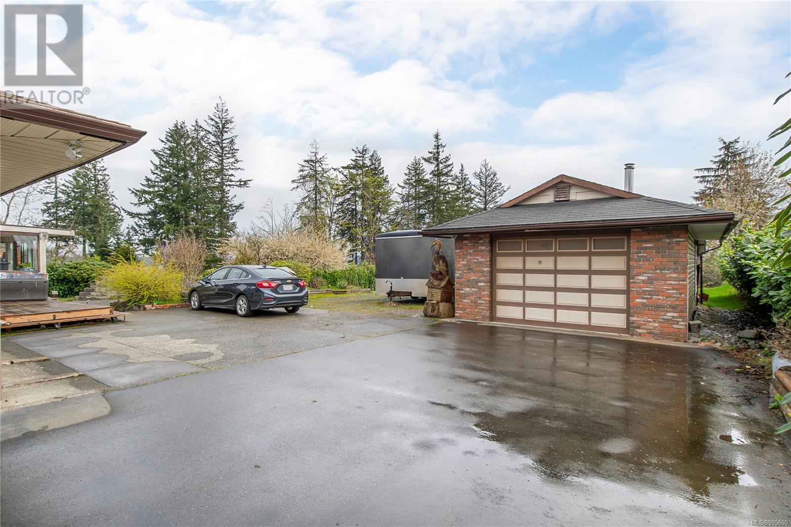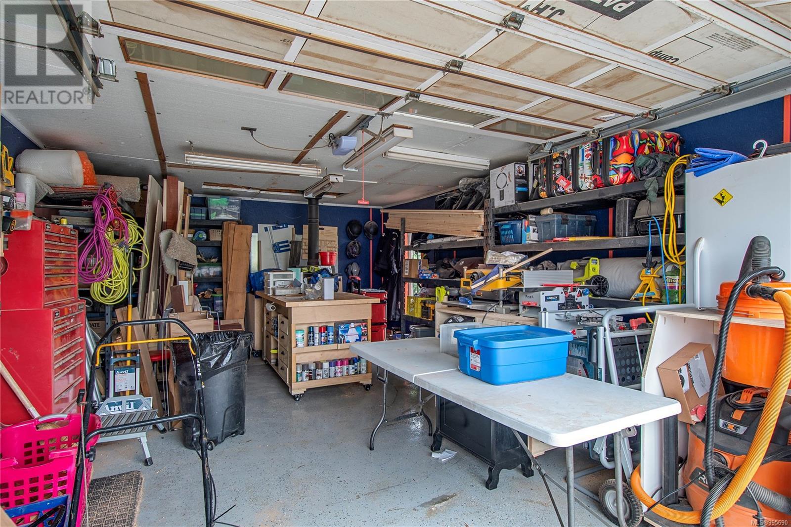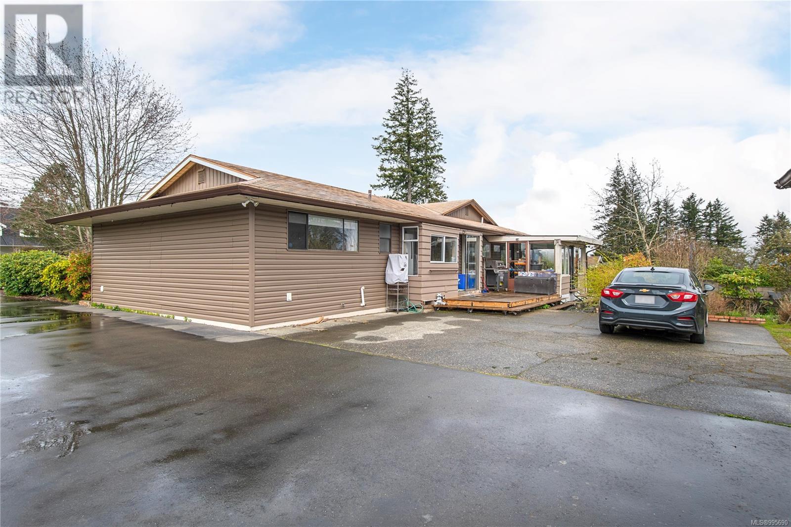951 Northmore Rd Campbell River, British Columbia V9W 3L4
$729,000
Set on a spacious .578-acre RM-1 zoned lot, this 1500+ sqft home offers the perfect blend of privacy, practicality, and laid-back charm—just minutes from downtown. This inviting 3-bedroom, 2-bathroom rancher welcomes you with a sun-lit sunken living room, an updated galley kitchen, and spacious dining area. Start your day right enjoying your peek-a-boo mountain views in the sunroom. The primary has a 2 piece ensuite and plenty of closet space. If you want that extra indoor storage, the basement has more than enough storage for seasonal decor, the deep freeze and recreational gear. Outside, the possibilities are wide open. A detached garage, three-bay open shed, and covered storage area make this an ideal setup for hobbyists, gardeners, or anyone with tools and toys to tuck away. The fully usable lot offers space for entertaining, gardening, or simply enjoying the quiet and privacy of your own backyard. Whether you're looking to lay down roots or need room to bring your vision to life, this large property is a rare find and waiting for your vision. Come see the space, potential, and lifestyle waiting here on Northmore Road. (id:48643)
Property Details
| MLS® Number | 995690 |
| Property Type | Single Family |
| Neigbourhood | Campbell River West |
| Features | Central Location, Level Lot, Other, Rectangular |
| Parking Space Total | 4 |
| Plan | Vip11666 |
| Structure | Shed, Workshop |
| View Type | Mountain View |
Building
| Bathroom Total | 2 |
| Bedrooms Total | 3 |
| Constructed Date | 1978 |
| Cooling Type | None |
| Fireplace Present | Yes |
| Fireplace Total | 1 |
| Heating Fuel | Natural Gas |
| Heating Type | Forced Air |
| Size Interior | 1,664 Ft2 |
| Total Finished Area | 1509 Sqft |
| Type | House |
Land
| Access Type | Road Access |
| Acreage | No |
| Size Irregular | 0.57 |
| Size Total | 0.57 Ac |
| Size Total Text | 0.57 Ac |
| Zoning Description | Rm-1 |
| Zoning Type | Multi-family |
Rooms
| Level | Type | Length | Width | Dimensions |
|---|---|---|---|---|
| Main Level | Living Room | 19 ft | Measurements not available x 19 ft | |
| Main Level | Dining Room | 11'10 x 11'10 | ||
| Main Level | Sunroom | 9'10 x 15'3 | ||
| Main Level | Kitchen | 11'6 x 13'5 | ||
| Main Level | Bedroom | 10 ft | 10 ft x Measurements not available | |
| Main Level | Bedroom | 10 ft | 13 ft | 10 ft x 13 ft |
| Main Level | Primary Bedroom | 11'8 x 12'7 | ||
| Main Level | Bathroom | 9'6 x 8'2 | ||
| Main Level | Bathroom | 6 ft | 5 ft | 6 ft x 5 ft |
https://www.realtor.ca/real-estate/28178659/951-northmore-rd-campbell-river-campbell-river-west
Contact Us
Contact us for more information

Brendon Renkema
www.brendonrenkema.com/
950 Island Highway
Campbell River, British Columbia V9W 2C3
(250) 286-1187
(250) 286-6144
www.checkrealty.ca/
www.facebook.com/remaxcheckrealty
linkedin.com/company/remaxcheckrealty
x.com/checkrealtycr
www.instagram.com/remaxcheckrealty/



