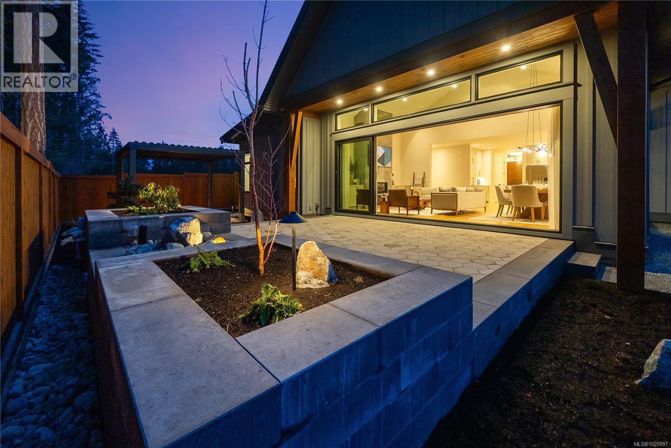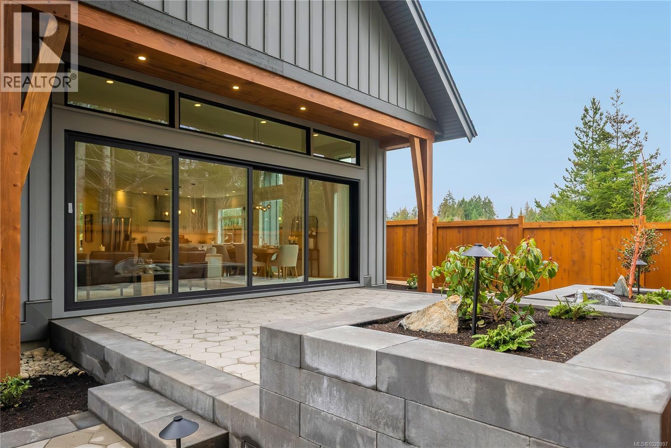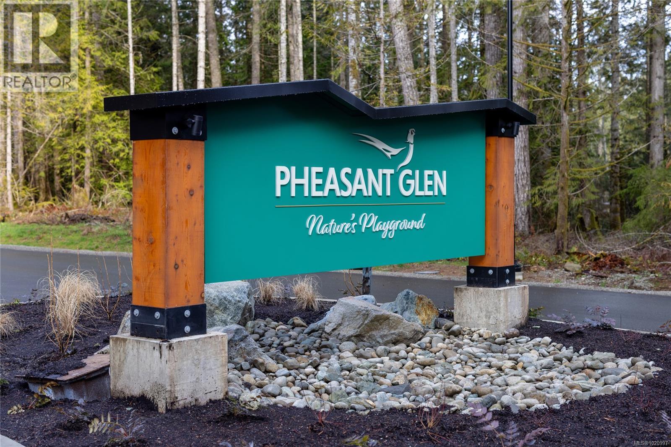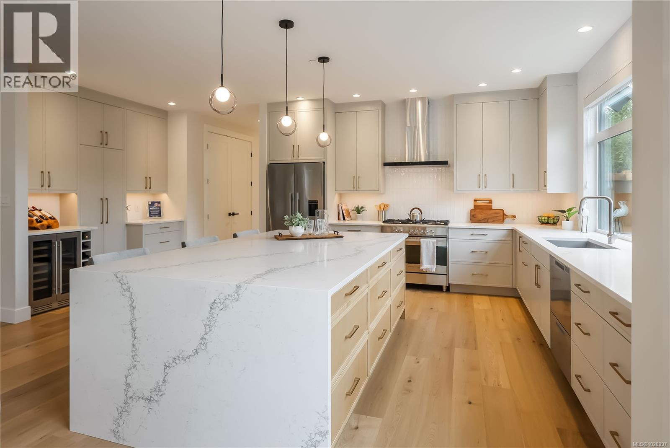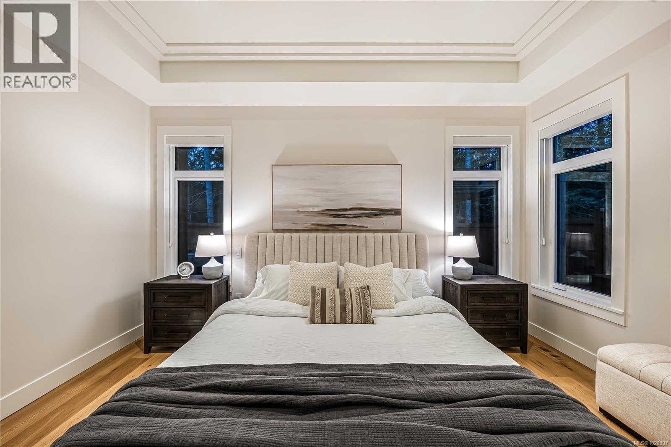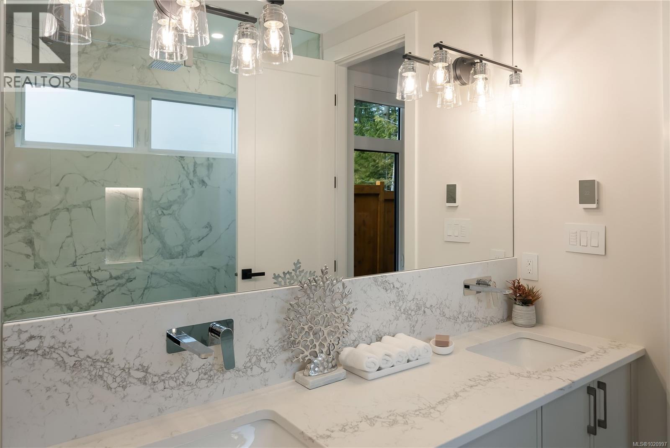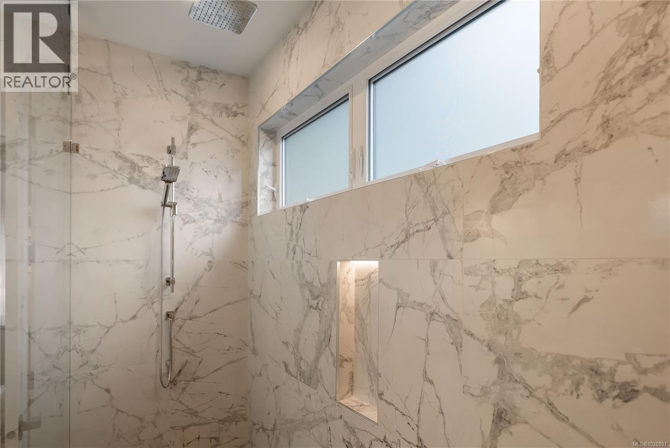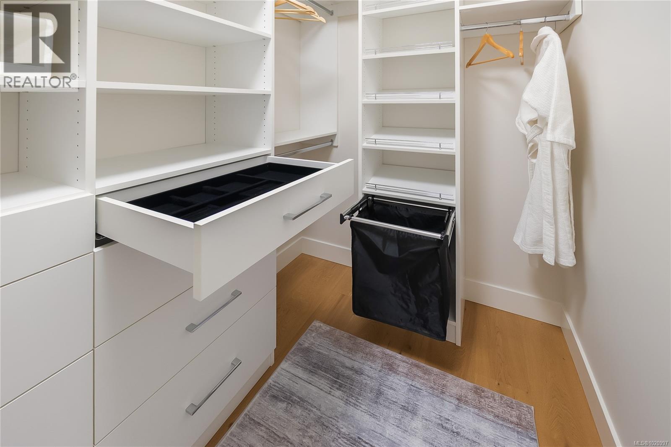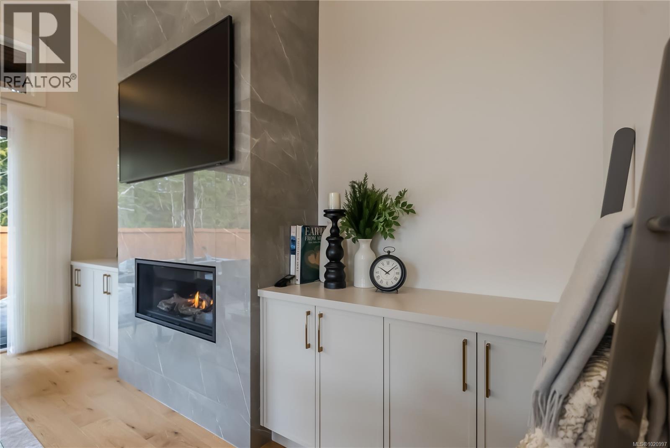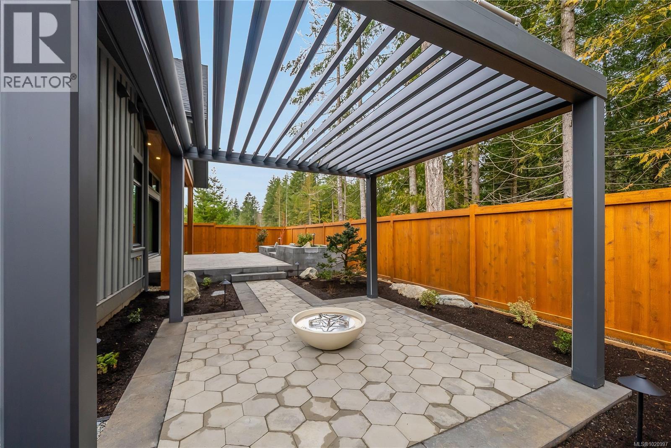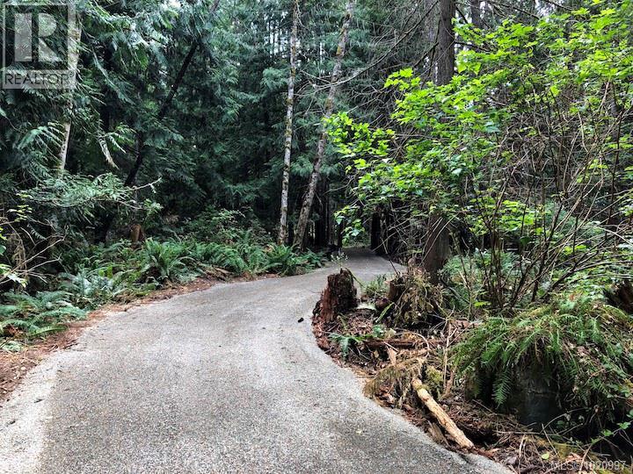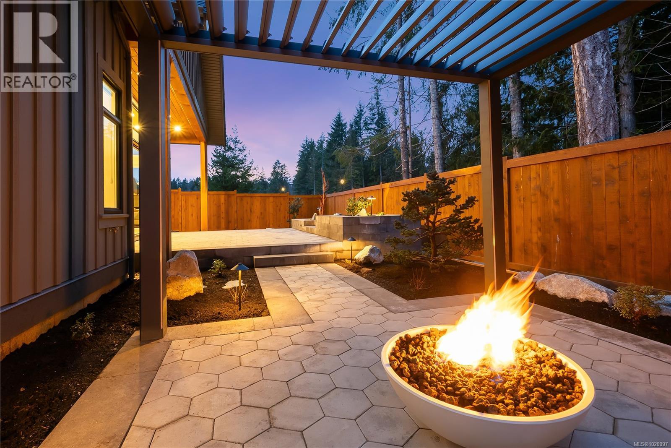952 Flagstick Rd Qualicum Beach, British Columbia V9K 0B9
$1,349,900Maintenance,
$73 Monthly
Maintenance,
$73 MonthlyWelcome to The Cabot — (pictures are of similar villa) a beautifully crafted 3-bed, 2-bath rancher by Bayshore Construction, tucked into the heart of the golf-cart-friendly Pheasant Glen Golf Resort. This 1,958 sq.ft. single-level home feels bright, open, and effortlessly comfortable the moment you walk in. The spacious great room flows naturally into the kitchen and dining area, creating the kind of space where people gather, linger, and feel at home. The kitchen is a true highlight — a large island, quartz countertops, walk-in pantry, and high-end appliance package give you the perfect blend of style and function. The primary suite offers a peaceful retreat with its walk-in closet and well-appointed ensuite, thoughtfully separated from the additional bedrooms for privacy. The two extra bedrooms provide flexibility for guests, a home office, or hobbies — whatever your lifestyle calls for. Slider doors open to a welcoming rear patio (not a large covered patio), giving you a quiet spot to enjoy morning coffee or unwind at the end of the day. Built to BC Energy Step Code 4, this home includes a TRANE heat pump, full landscaping, fencing, and irrigation — all designed for comfort, efficiency, and low-maintenance living. Surrounded by walking trails, nature, and just minutes from the greens, The Cabot offers a relaxed, resort-style lifestyle in one of Vancouver Island’s most desirable communities. Photos are of a similar villa. Call Nicole Proch. for more information 250.248.7495 (id:48643)
Property Details
| MLS® Number | 1020997 |
| Property Type | Single Family |
| Neigbourhood | Qualicum Beach |
| Community Features | Pets Allowed, Family Oriented |
| Features | Level Lot, Other |
| Parking Space Total | 4 |
| View Type | Mountain View |
Building
| Bathroom Total | 2 |
| Bedrooms Total | 3 |
| Constructed Date | 2026 |
| Cooling Type | Air Conditioned, Fully Air Conditioned |
| Fireplace Present | Yes |
| Fireplace Total | 1 |
| Heating Type | Heat Pump |
| Size Interior | 2,378 Ft2 |
| Total Finished Area | 1958 Sqft |
| Type | House |
Land
| Access Type | Road Access |
| Acreage | No |
| Size Irregular | 5640 |
| Size Total | 5640 Sqft |
| Size Total Text | 5640 Sqft |
| Zoning Type | Residential |
Rooms
| Level | Type | Length | Width | Dimensions |
|---|---|---|---|---|
| Main Level | Bathroom | 9'8 x 5'6 | ||
| Main Level | Bedroom | 11'4 x 12'10 | ||
| Main Level | Bedroom | 10 ft | Measurements not available x 10 ft | |
| Main Level | Ensuite | 8'8 x 9'8 | ||
| Main Level | Primary Bedroom | 15 ft | 13 ft | 15 ft x 13 ft |
| Main Level | Laundry Room | 11'2 x 5'10 | ||
| Main Level | Pantry | 5 ft | 5 ft x Measurements not available | |
| Main Level | Kitchen | 22 ft | 14 ft | 22 ft x 14 ft |
| Main Level | Dining Room | 10 ft | 16 ft | 10 ft x 16 ft |
| Main Level | Great Room | 15 ft | 16 ft | 15 ft x 16 ft |
| Main Level | Entrance | 10'8 x 9'2 |
https://www.realtor.ca/real-estate/29136096/952-flagstick-rd-qualicum-beach-qualicum-beach
Contact Us
Contact us for more information
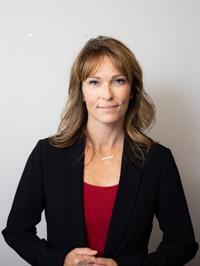
Nicole Proch
Personal Real Estate Corporation
www.facebook.com/Nicole-Proch-Royal-LePage-ParksvilleQualicum-1060014543
173 West Island Hwy
Parksville, British Columbia V9P 2H1
(250) 248-4321
(800) 224-5838
(250) 248-3550
www.parksvillerealestate.com/

Robyn Gervais
Personal Real Estate Corporation
www.gemrealestategroup.ca/
www.facebook.com/GEMRealEstateGroup/?ref=bookmarks
robyn_at_gem_real_estate_group/
173 West Island Hwy
Parksville, British Columbia V9P 2H1
(250) 248-4321
(800) 224-5838
(250) 248-3550
www.parksvillerealestate.com/

Bj Estes
Personal Real Estate Corporation
173 West Island Hwy
Parksville, British Columbia V9P 2H1
(250) 248-4321
(800) 224-5838
(250) 248-3550
www.parksvillerealestate.com/

