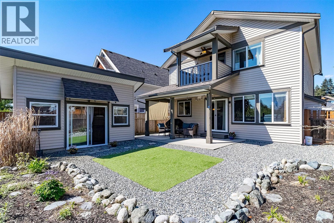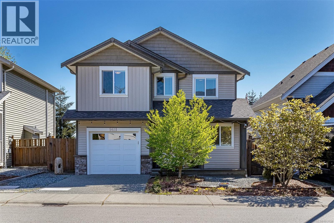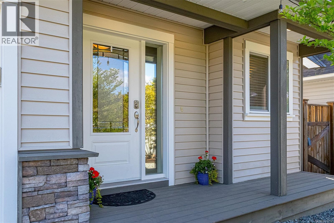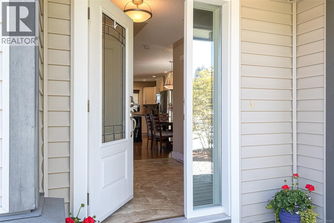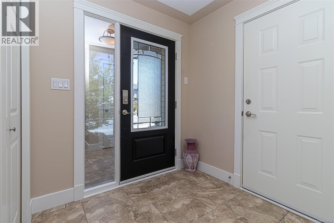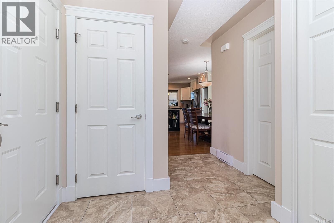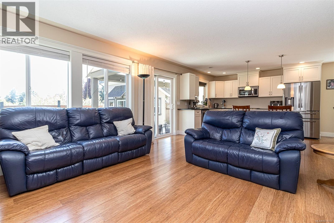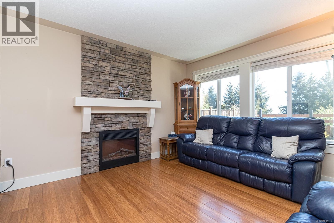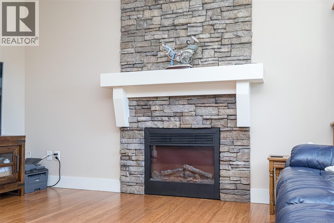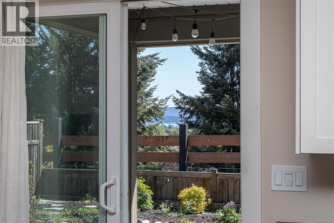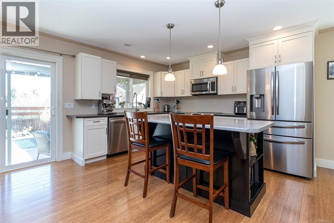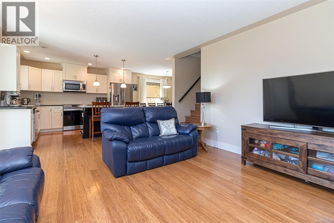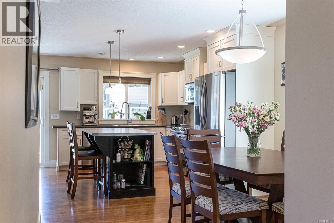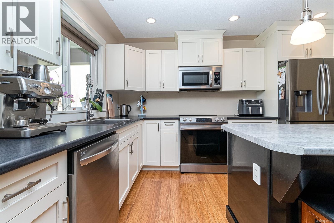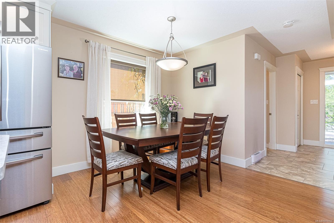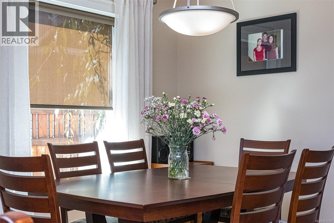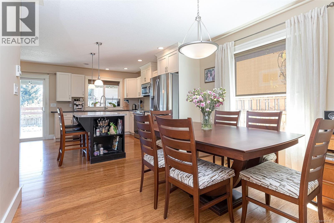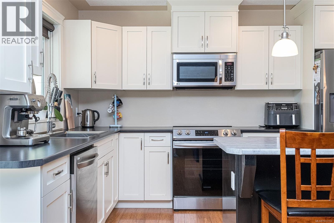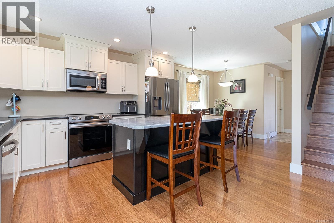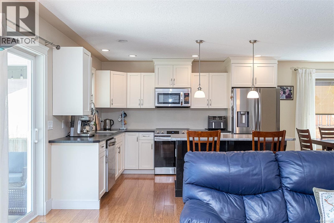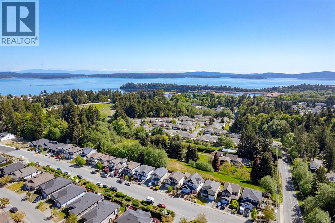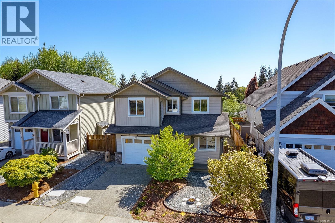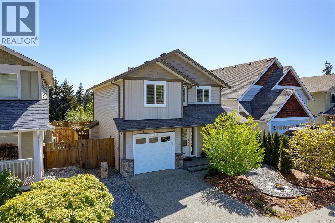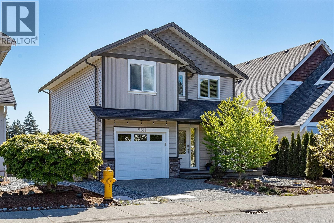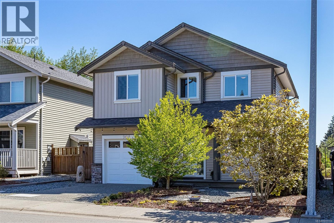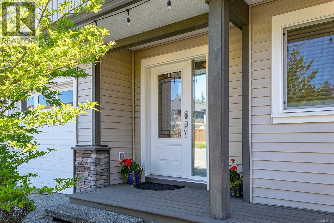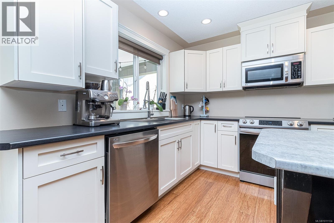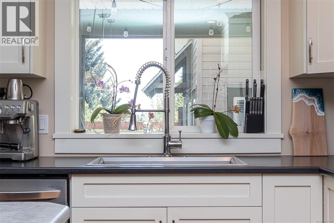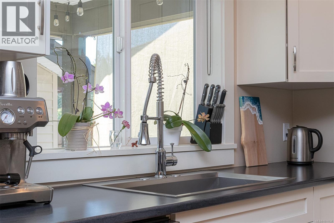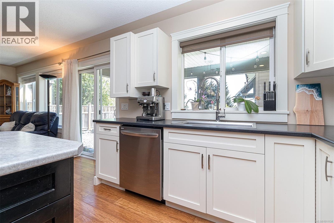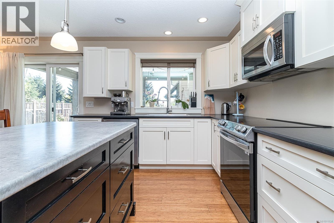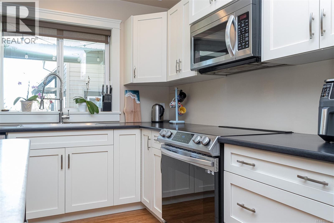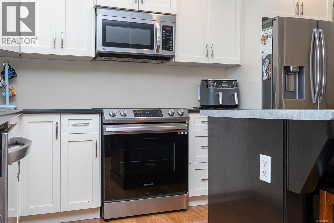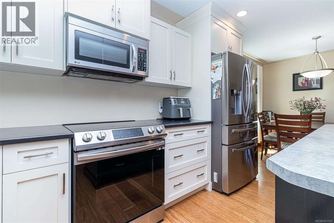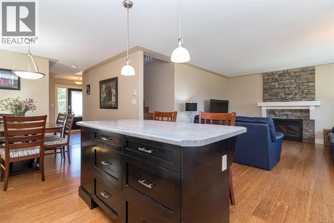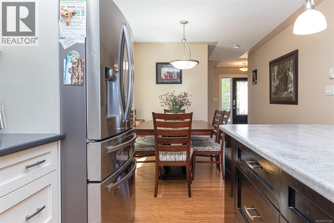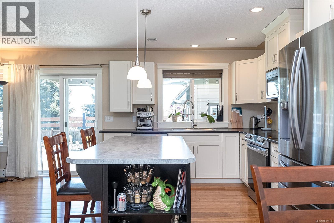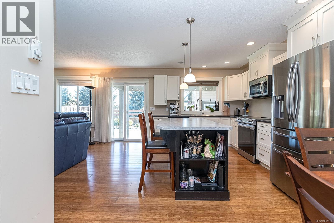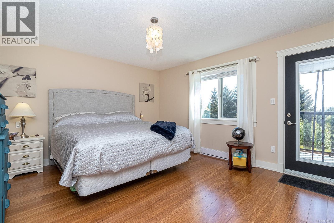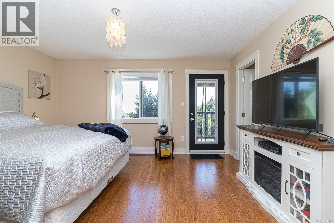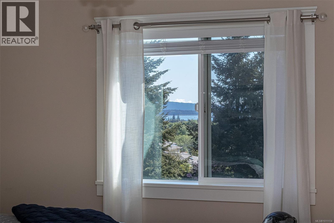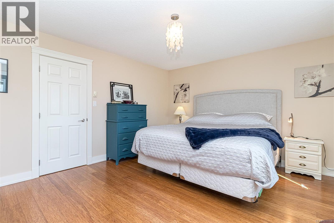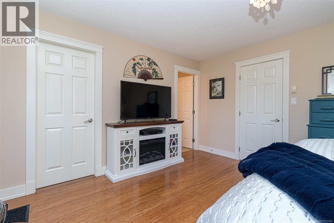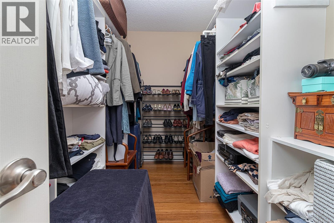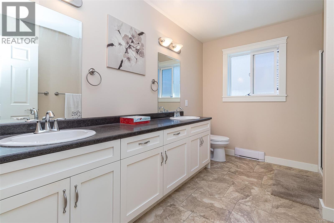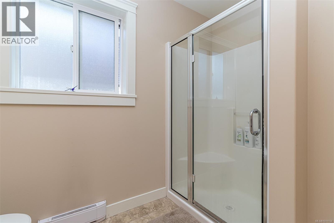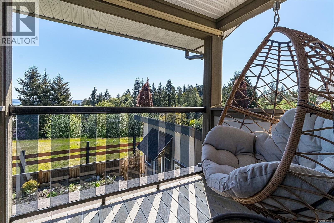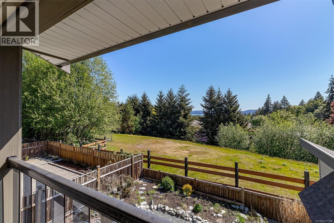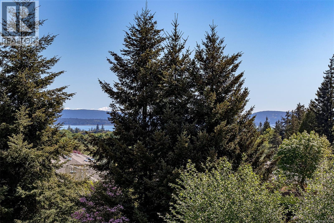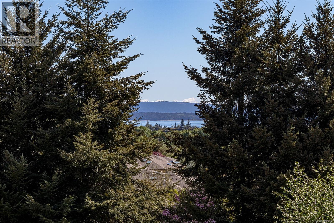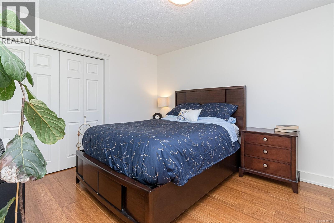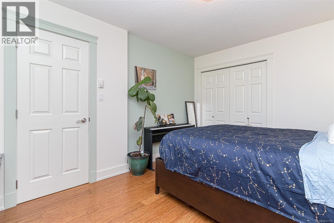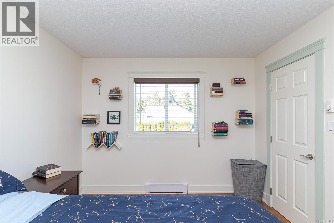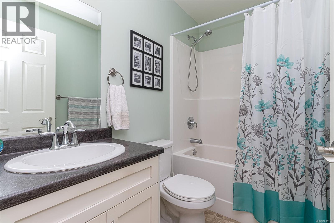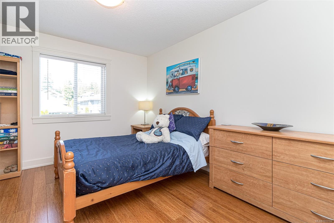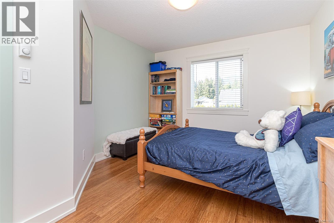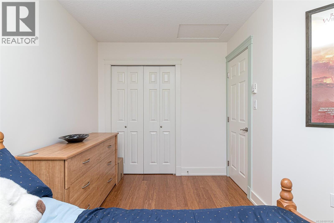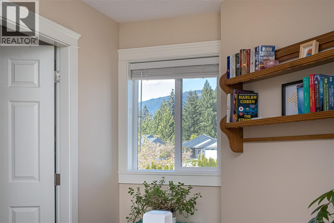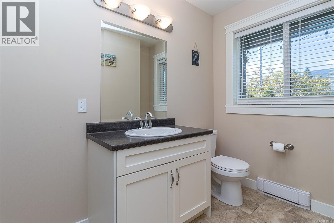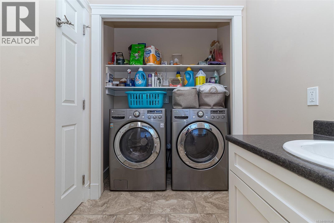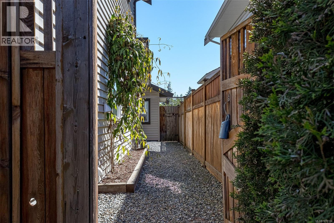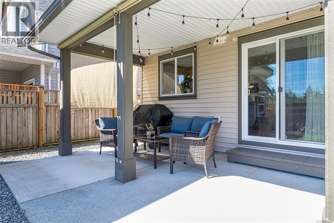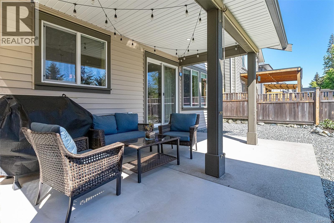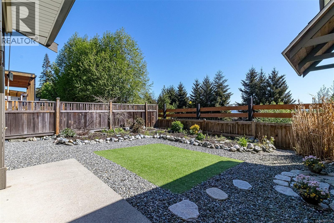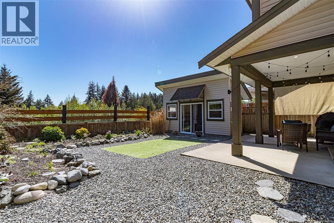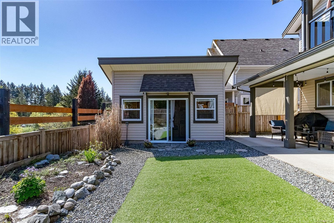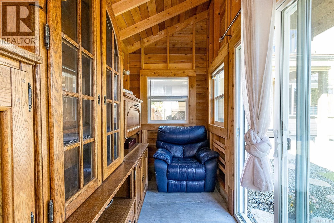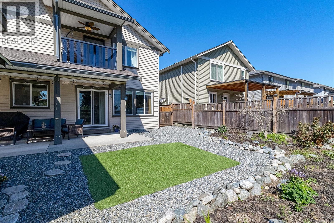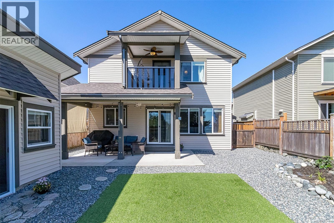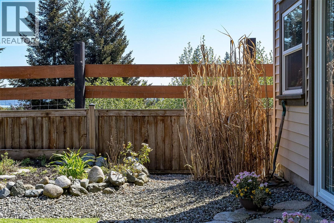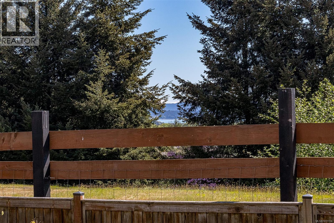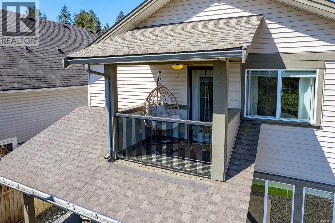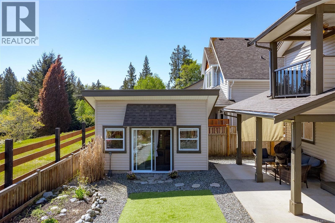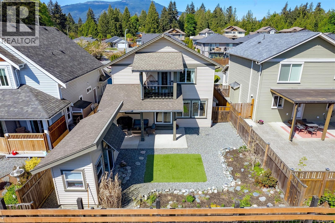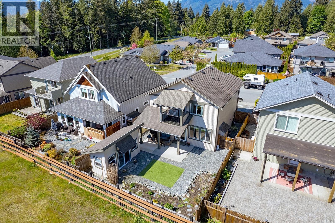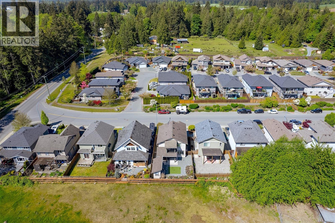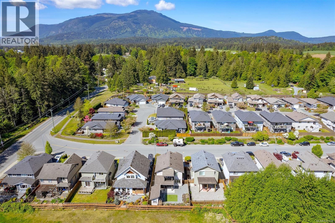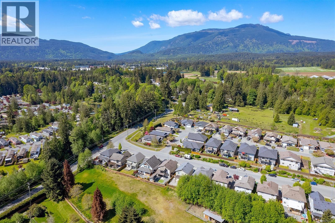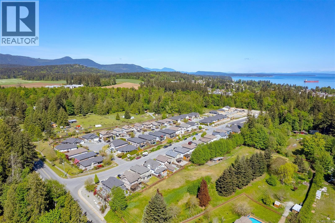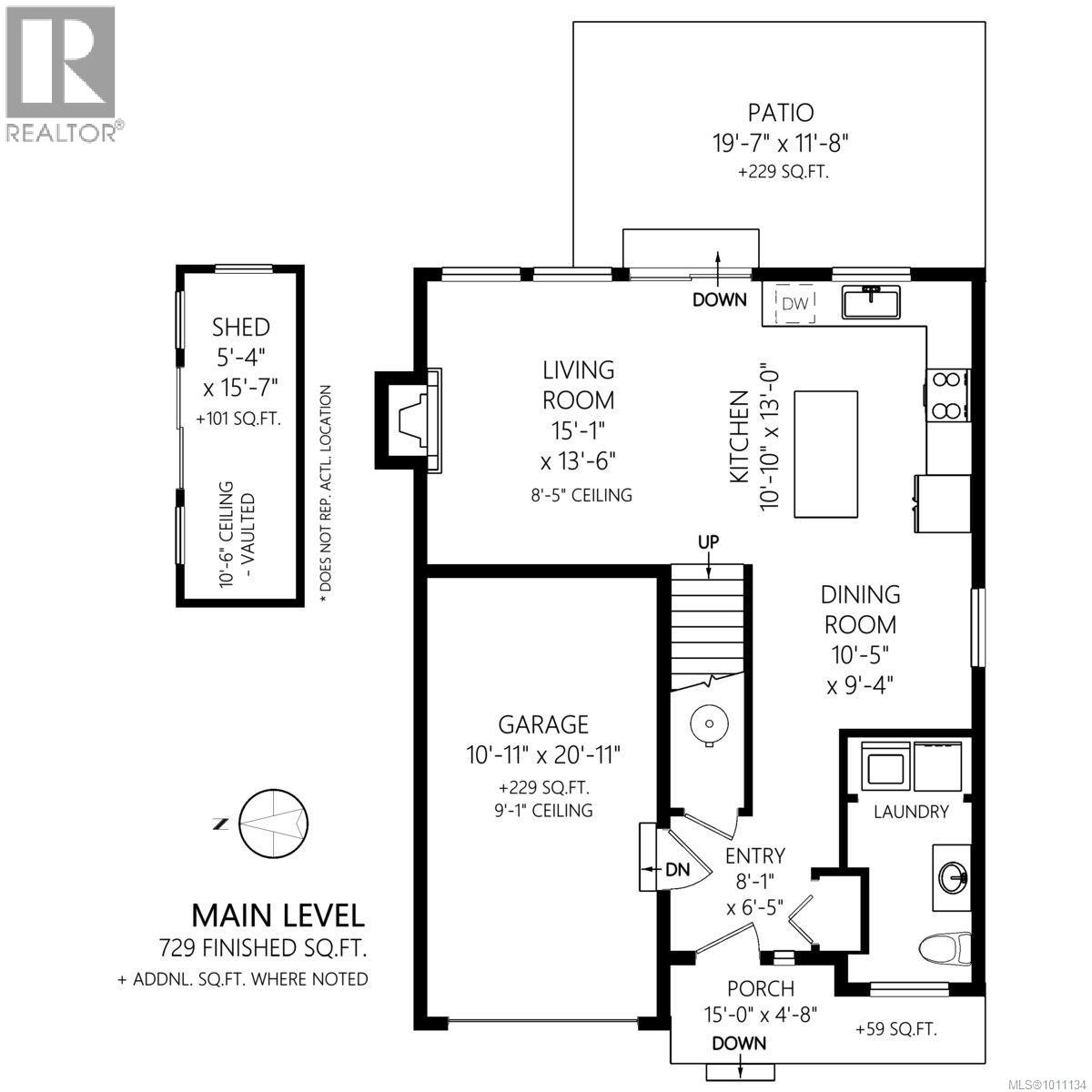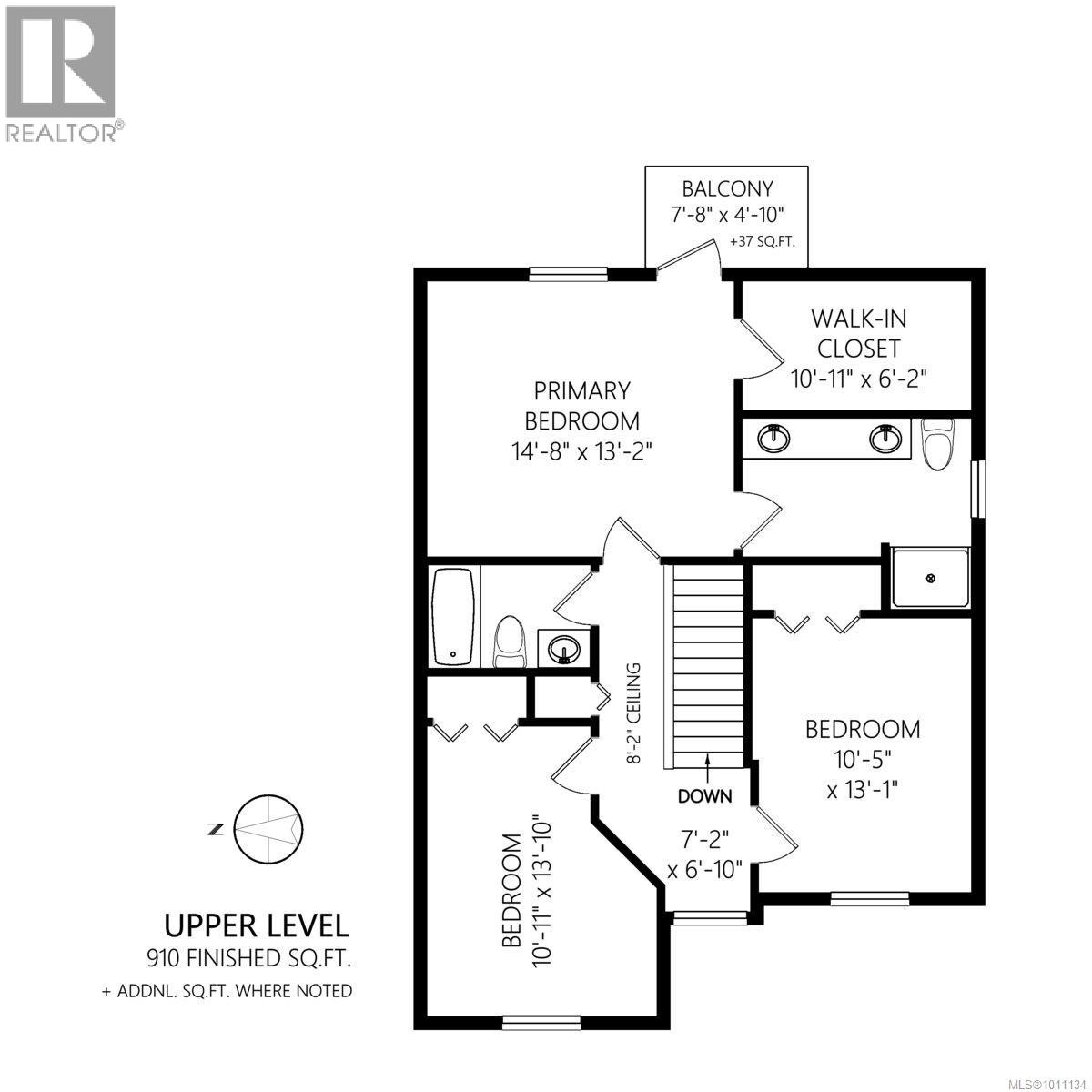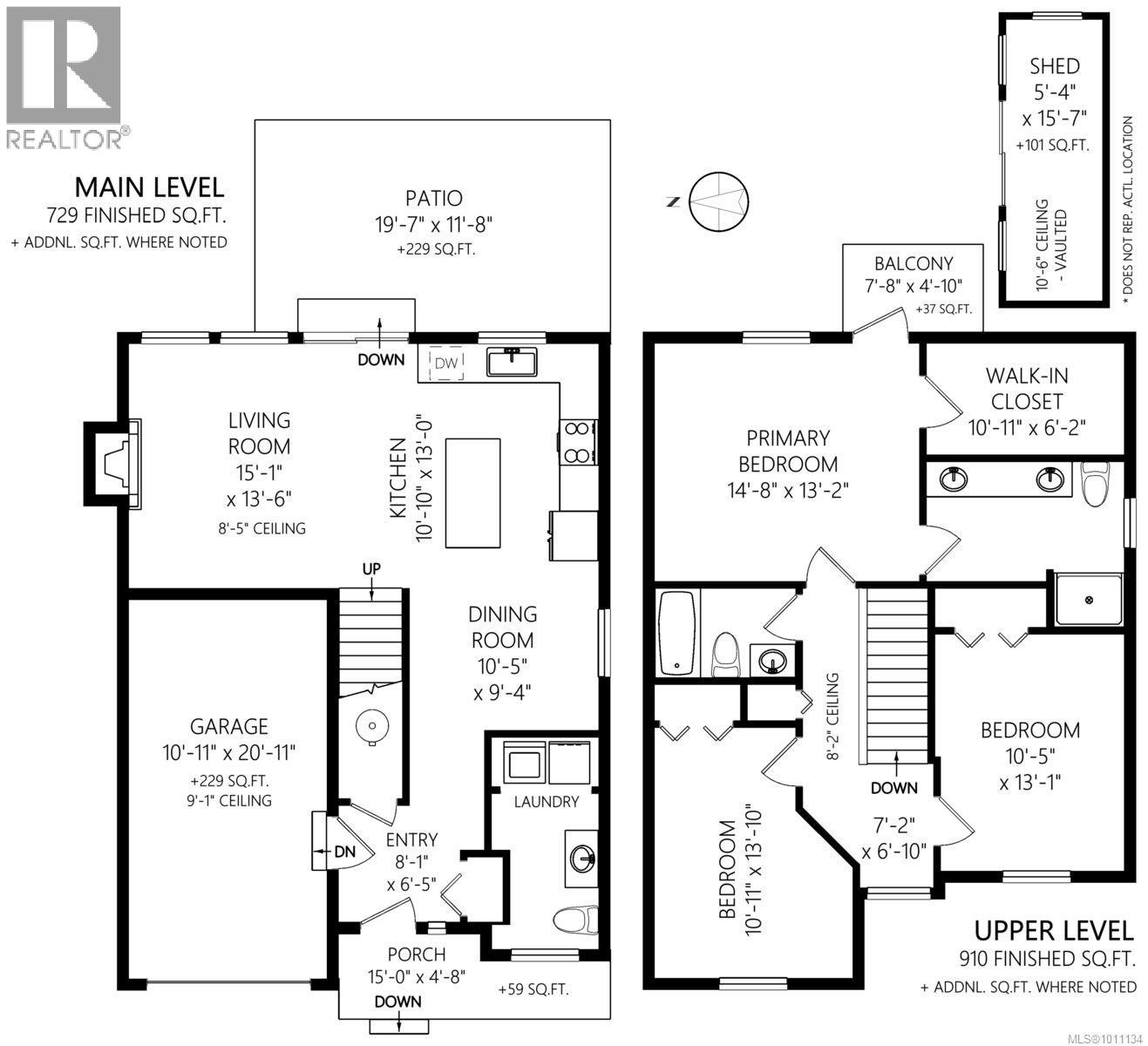9611 Askew Creek Dr Chemainus, British Columbia V0R 1K3
$814,900
Exquisite 3 bedroom , 3 bath home in historic Chemainus with distant ocean views. The primary suite boasts a private balcony, spa-inspired- 4 pce ensuite, and a huge walk in closet. Two additional spacious bedrooms complete the upper level. Featuring wood floors, tiled bathrooms, and a floor to ceiling stone fireplace in the living room, this home blends warmth and elegance. The modern kitchen offers newer stainless steel appliances, a large sit in island , and direct access to a covered deck overlooking the serene backyard. A detached studio with in floor heating, and ready to be plumbed, adds endless possibilities. Oversized single garage plus extra driveway parking. Walking distance to town and all amenities in a highly sought after neighborhood. This home has lots of extras and great value! (id:48643)
Property Details
| MLS® Number | 1011134 |
| Property Type | Single Family |
| Neigbourhood | Chemainus |
| Features | Central Location, Curb & Gutter, Level Lot, Other, Rectangular |
| Parking Space Total | 3 |
| Plan | Vip88876 |
| Structure | Patio(s) |
| View Type | Mountain View, Ocean View |
Building
| Bathroom Total | 3 |
| Bedrooms Total | 3 |
| Constructed Date | 2013 |
| Cooling Type | None |
| Fire Protection | Fire Alarm System |
| Fireplace Present | Yes |
| Fireplace Total | 1 |
| Heating Fuel | Electric |
| Heating Type | Baseboard Heaters |
| Size Interior | 1,868 Ft2 |
| Total Finished Area | 1639 Sqft |
| Type | House |
Land
| Access Type | Road Access |
| Acreage | No |
| Size Irregular | 3485 |
| Size Total | 3485 Sqft |
| Size Total Text | 3485 Sqft |
| Zoning Description | Cd4 |
| Zoning Type | Residential |
Rooms
| Level | Type | Length | Width | Dimensions |
|---|---|---|---|---|
| Second Level | Balcony | 7'8 x 4'10 | ||
| Second Level | Porch | 15'0 x 4'8 | ||
| Second Level | Patio | 19'7 x 11'8 | ||
| Second Level | Bathroom | 4-Piece | ||
| Second Level | Ensuite | 4-Piece | ||
| Second Level | Primary Bedroom | 14'8 x 13'2 | ||
| Second Level | Bedroom | 13'1 x 10'5 | ||
| Second Level | Bedroom | 13'8 x 10'10 | ||
| Main Level | Entrance | 8'1 x 6'5 | ||
| Main Level | Bathroom | 2-Piece | ||
| Main Level | Laundry Room | 11'8 x 7'0 | ||
| Main Level | Kitchen | 13'0 x 10'10 | ||
| Main Level | Dining Room | 10'5 x 9'4 | ||
| Main Level | Living Room | 15'1 x 13'6 | ||
| Auxiliary Building | Other | 15'7 x 5'4 |
https://www.realtor.ca/real-estate/28741680/9611-askew-creek-dr-chemainus-chemainus
Contact Us
Contact us for more information
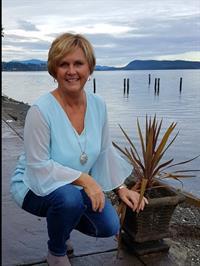
Susan Perrey
Personal Real Estate Corporation
www.vancouverislandhomesales.com/
410a 1st Ave., Po Box 1300
Ladysmith, British Columbia V9G 1A9
(250) 245-2252
(250) 245-5617
www.royallepageladysmith.ca/
www.facebook.com/royallepageladysmith/

