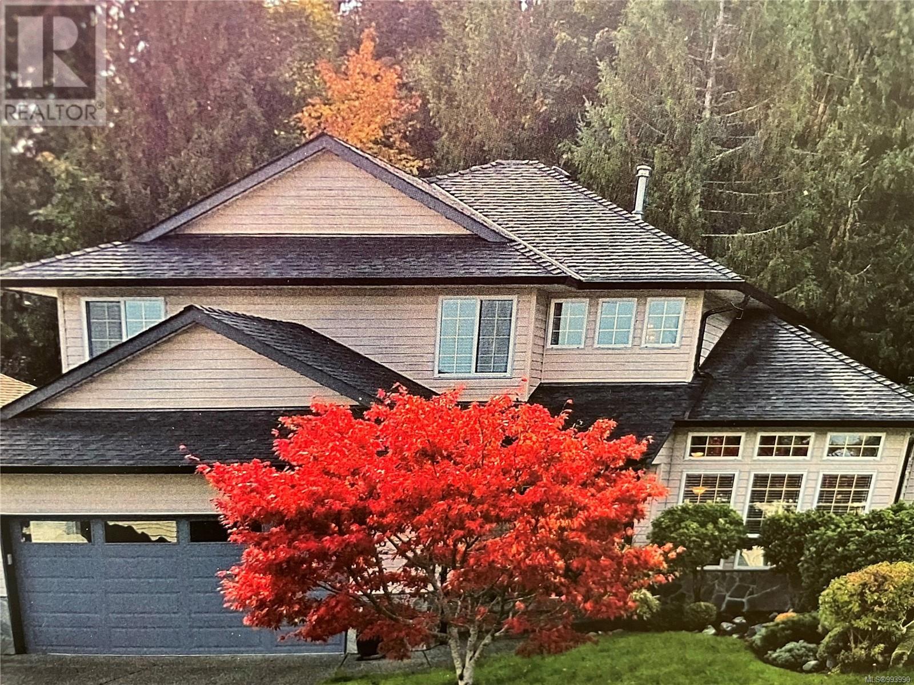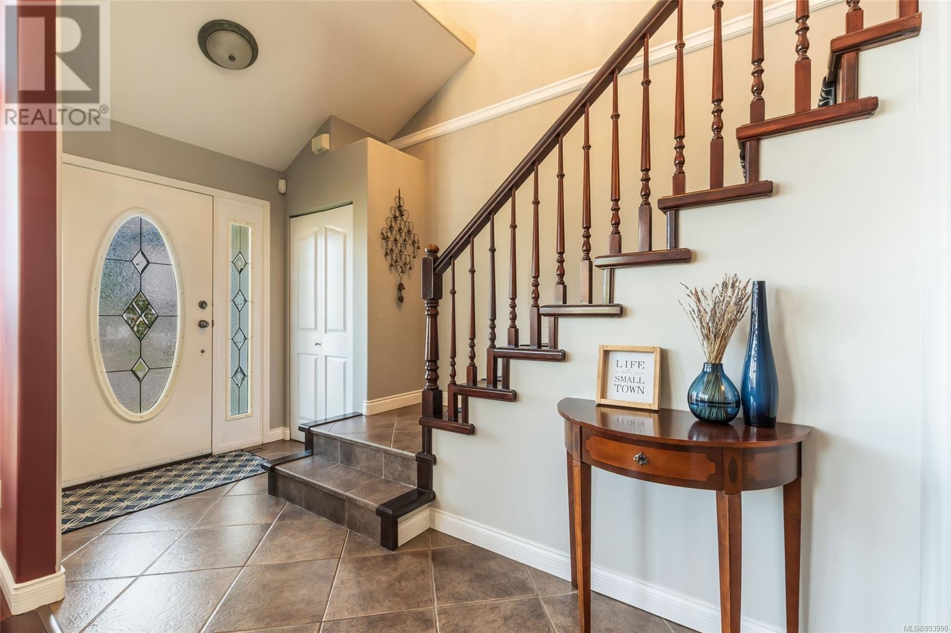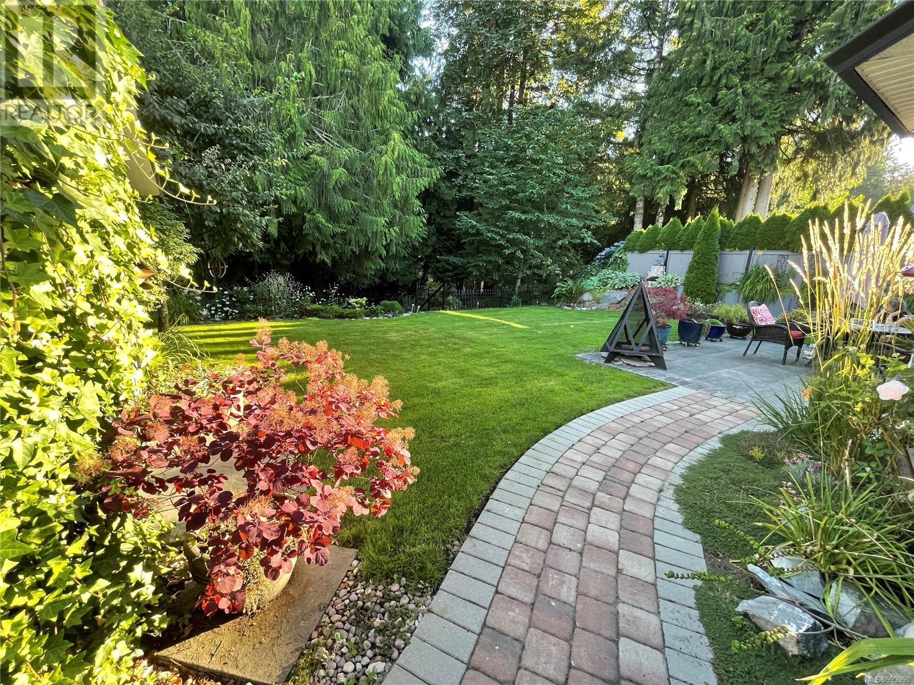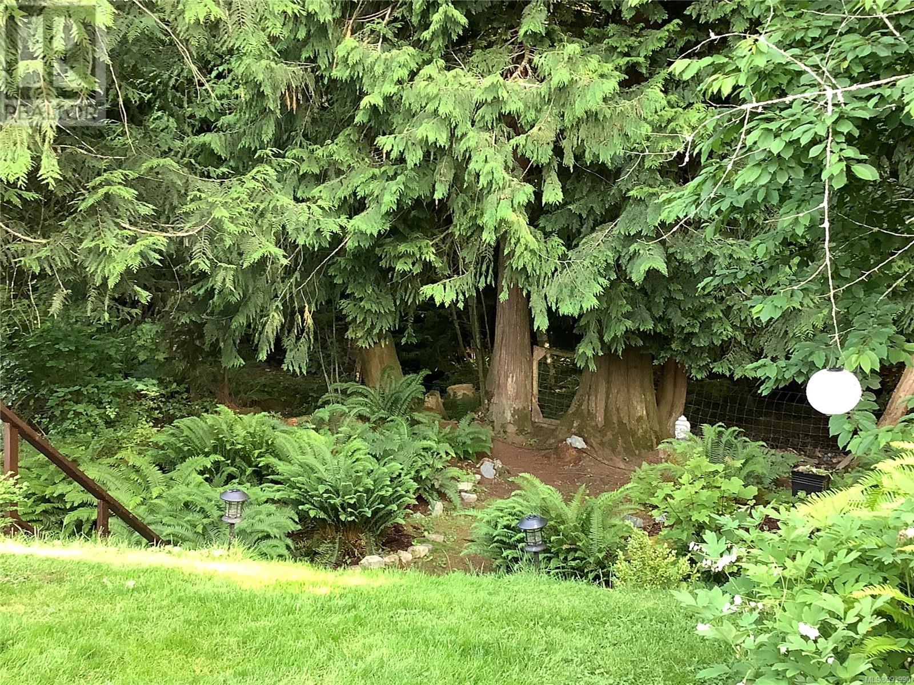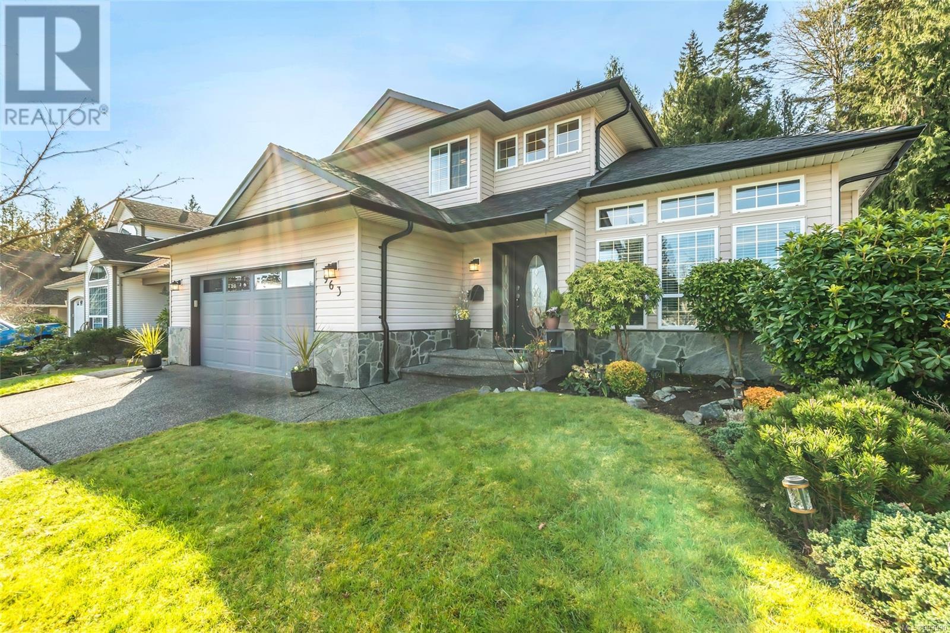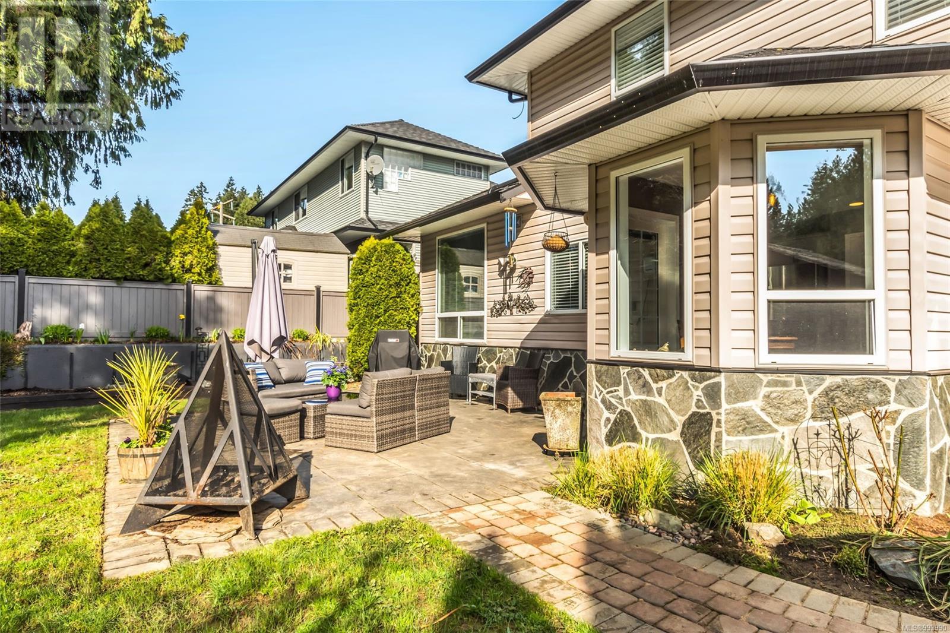963 Davidson Rd Ladysmith, British Columbia V9G 1P9
$889,000
Welcome to this beautiful home and Neighbourhood! This home & property offers so much and has so many special hard to find features. Excellent curb appeal & layout with 3 bedrooms 2 ½ baths including a 4 pce ensuite with separate jetted tub. Maun level living room with gorgeous Renfrew stone/Valour gas fireplace, formal dining area, soaring ceilings, lovely upgraded kitchen that enjoys the tranquil views of the backyard, plus a separate family room. The setting is beautiful & wonderfully landscaped with custom stone walkways, irrigation & flower beds. You’ll feel like you’re in a park as this yard backs right onto a mesmerizing creek & forested area providing natural serene privacy. Recent roof, gutters, furnace & laundry room renovation. Make your Move! This is the one! (id:48643)
Open House
This property has open houses!
2:00 pm
Ends at:4:00 pm
Host: Mitchel Doherty
Property Details
| MLS® Number | 993990 |
| Property Type | Single Family |
| Neigbourhood | Ladysmith |
| Features | Private Setting, Other |
| Parking Space Total | 4 |
| Plan | Vip63923 |
| Structure | Shed |
| View Type | River View, View |
Building
| Bathroom Total | 3 |
| Bedrooms Total | 3 |
| Constructed Date | 1998 |
| Cooling Type | See Remarks |
| Fireplace Present | Yes |
| Fireplace Total | 1 |
| Heating Fuel | Natural Gas |
| Heating Type | Forced Air |
| Size Interior | 2,731 Ft2 |
| Total Finished Area | 2225 Sqft |
| Type | House |
Parking
| Garage |
Land
| Acreage | No |
| Size Irregular | 9752 |
| Size Total | 9752 Sqft |
| Size Total Text | 9752 Sqft |
| Zoning Description | R1 |
| Zoning Type | Residential |
Rooms
| Level | Type | Length | Width | Dimensions |
|---|---|---|---|---|
| Second Level | Bedroom | 10'11 x 12'11 | ||
| Second Level | Bathroom | 10'11 x 9'11 | ||
| Second Level | Bedroom | 11'1 x 12'9 | ||
| Second Level | Ensuite | 10'11 x 9'9 | ||
| Second Level | Primary Bedroom | 14'2 x 12'8 | ||
| Second Level | Loft | 4'7 x 7'10 | ||
| Main Level | Bathroom | 3'2 x 7'7 | ||
| Main Level | Laundry Room | 10'7 x 7'7 | ||
| Main Level | Family Room | 11'11 x 18'9 | ||
| Main Level | Dining Nook | 8'3 x 6'11 | ||
| Main Level | Kitchen | 20'5 x 10'10 | ||
| Main Level | Dining Room | 11'2 x 14'3 | ||
| Main Level | Living Room | 11'9 x 16'2 | ||
| Main Level | Entrance | 5'7 x 21'8 |
https://www.realtor.ca/real-estate/28110971/963-davidson-rd-ladysmith-ladysmith
Contact Us
Contact us for more information

Keith Mazurenko
www.facebook.com/pages/Keith-Mazurenko-Ladysmith-Realtor/234589883293729
410a 1st Ave., Po Box 1300
Ladysmith, British Columbia V9G 1A9
(250) 245-2252
(250) 245-5617
www.royallepageladysmith.ca/
www.facebook.com/royallepageladysmith/





