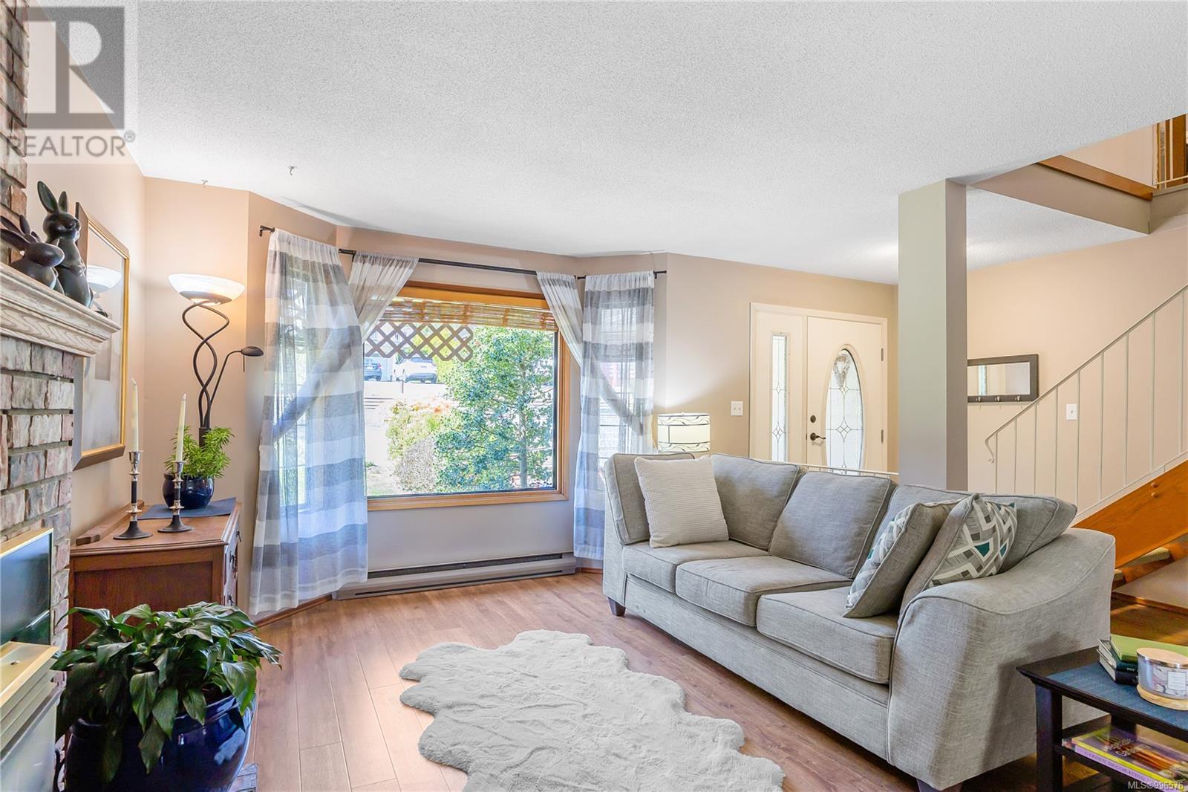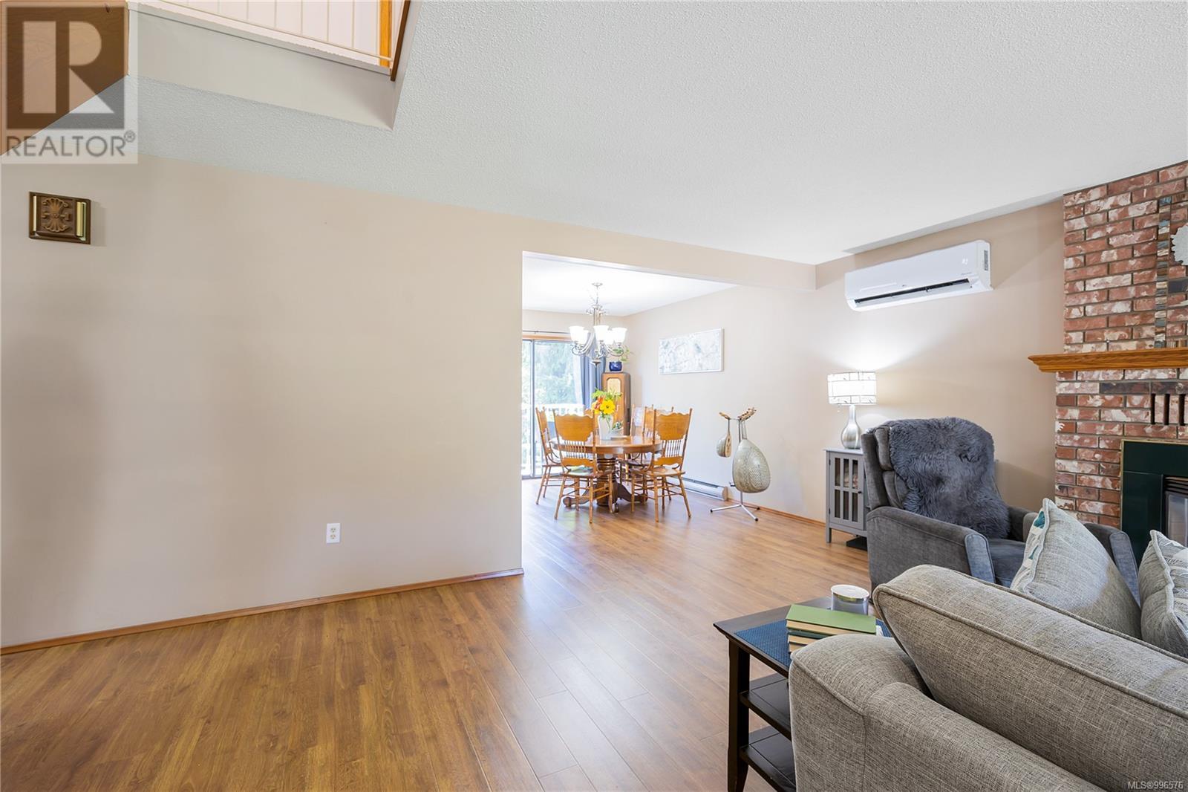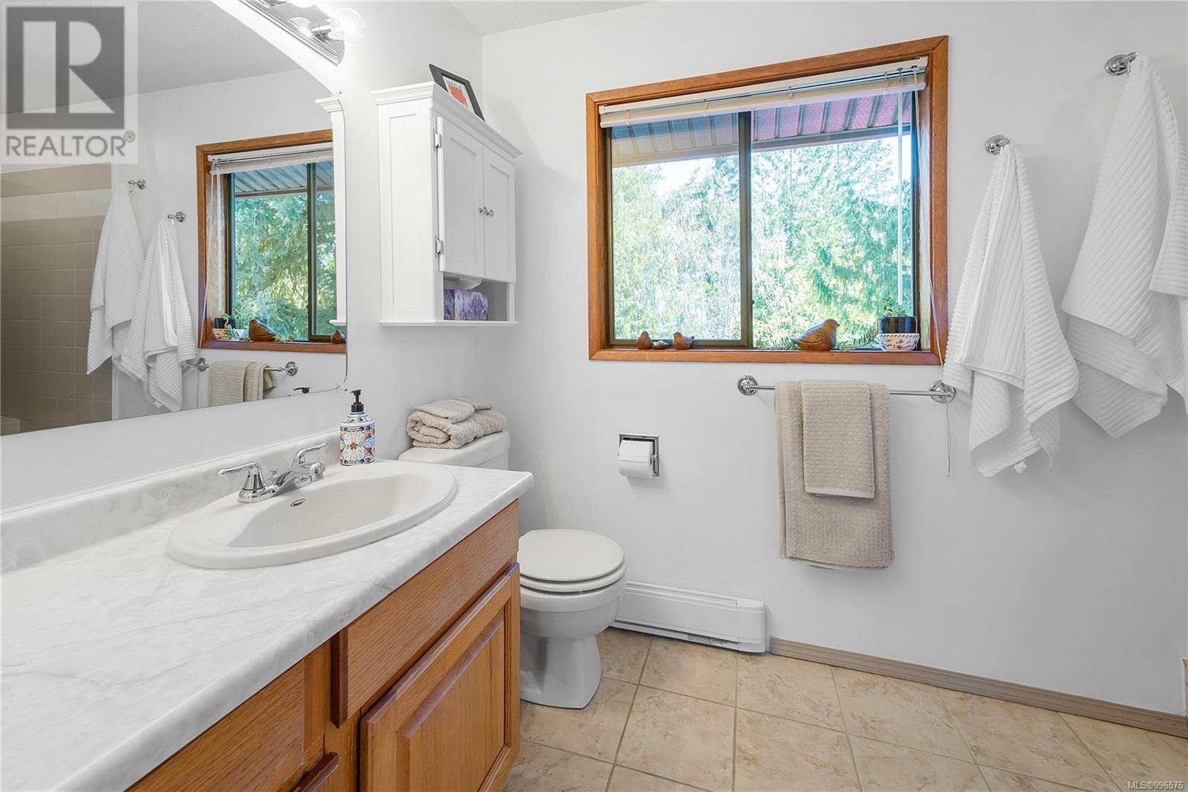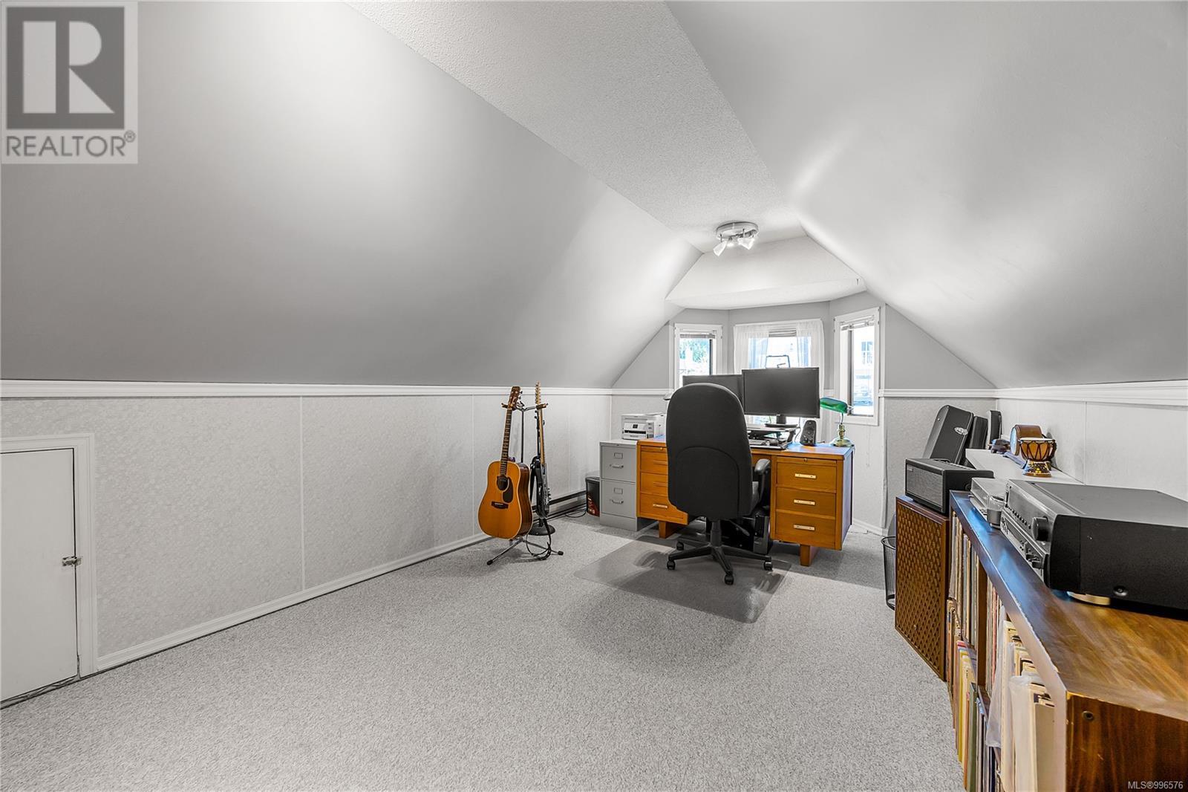9883 Echo Hts Chemainus, British Columbia V0R 1K0
$819,000
This adorable home in the coveted Channel View Estates subdivision of Chemainus defines the word ''character''. Quaintly nestled into park space, you will find the peace and tranquility throughout the abode. The 3 bedroom (+Bonus Room/bedroom) 3 bath home is highlighted by the peaceful back yard which offers abundant decking and a covered gazebo/bbq area, a tranquil pond and all the fruit trees you could ask for including peach, pear, apple, fig and more! The home enters into a spacious living space, open to a large dining and deck. The Kitchen offers solid cabinetry, stainless appliances and a sit up bar which gives way to a cozy family room, powder room, laundry and garage. Upstairs you will find a massive primary bedroom and ensuite complete with custom walk in shower! There are also 2 large bedrooms and a monstrous bonus room or 4th bedroom. A notable update is 2 heat pumps offering efficient heat and A/C The home is mere minutes to the ocean, and all amenities this bustling town has to offer. Measurements are approximate and should be verified if fundamental (id:48643)
Property Details
| MLS® Number | 996576 |
| Property Type | Single Family |
| Neigbourhood | Chemainus |
| Features | Central Location, Level Lot, Park Setting, Other |
| Parking Space Total | 3 |
| Plan | Vip30251 |
| Structure | Shed, Workshop, Patio(s) |
Building
| Bathroom Total | 3 |
| Bedrooms Total | 4 |
| Architectural Style | Character |
| Constructed Date | 1982 |
| Cooling Type | Air Conditioned |
| Fireplace Present | Yes |
| Fireplace Total | 2 |
| Heating Fuel | Electric |
| Heating Type | Baseboard Heaters, Heat Pump |
| Size Interior | 2,840 Ft2 |
| Total Finished Area | 1876 Sqft |
| Type | House |
Land
| Access Type | Road Access |
| Acreage | No |
| Size Irregular | 7800 |
| Size Total | 7800 Sqft |
| Size Total Text | 7800 Sqft |
| Zoning Type | Residential |
Rooms
| Level | Type | Length | Width | Dimensions |
|---|---|---|---|---|
| Second Level | Primary Bedroom | 12'4 x 21'2 | ||
| Second Level | Bedroom | 8'9 x 10'6 | ||
| Second Level | Bedroom | 8'8 x 14'9 | ||
| Second Level | Bedroom | 10'10 x 19'9 | ||
| Second Level | Bathroom | 7'8 x 8'3 | ||
| Second Level | Ensuite | 12'4 x 7'1 | ||
| Main Level | Patio | 15'1 x 10'6 | ||
| Main Level | Entrance | 7'0 x 5'5 | ||
| Main Level | Living Room | 18'8 x 19'2 | ||
| Main Level | Dining Room | 9'5 x 11'10 | ||
| Main Level | Kitchen | 9'5 x 11'6 | ||
| Main Level | Family Room | 11'0 x 16'10 | ||
| Main Level | Bathroom | 4'6 x 5'5 | ||
| Main Level | Laundry Room | 11'5 x 5'8 |
https://www.realtor.ca/real-estate/28217535/9883-echo-hts-chemainus-chemainus
Contact Us
Contact us for more information

Kiel Lukaniuk
Personal Real Estate Corporation
www.reddoorhomes.ca/
www.facebook.com/kiellukaniukrealestate/#
www.linkedin.com/in/ kiellukaniukrealestate
#1 - 5140 Metral Drive
Nanaimo, British Columbia V9T 2K8
(250) 751-1223
(800) 916-9229
(250) 751-1300
www.remaxofnanaimo.com/



















































