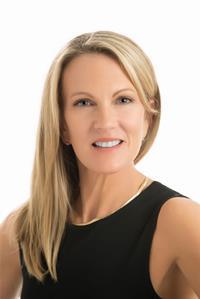A 2560 1st St Courtenay, British Columbia V9N 8Z3
$629,000
Discover this beautifully maintained and spacious 3 bed, 3 bath half duplex located in a quiet, family-oriented neighborhood. This home offers an ideal blend of comfort and functionality with a new roof, updated flooring, an abundance of natural light, and a desirable heat pump for year-round comfort. The generous primary bedroom includes a full ensuite and plenty of space to unwind. With both indoor and outdoor living areas, there’s room for the whole family to relax and entertain. Step outside to your beautifully landscaped yard featuring a grafted apple tree, grape vines and a charming outdoor pergola, perfect for summer gatherings. Additional private parking in the back adds convenience. Enjoy the peace and tranquility of a central location just steps from parks and walking trails. A perfect home in a welcoming community, offering both privacy and proximity to essential amenities. Don’t miss this opportunity to own a home that checks all the boxes! (id:48643)
Property Details
| MLS® Number | 1008424 |
| Property Type | Single Family |
| Neigbourhood | Courtenay City |
| Community Features | Pets Allowed, Family Oriented |
| Features | Central Location, Other |
| Parking Space Total | 3 |
Building
| Bathroom Total | 3 |
| Bedrooms Total | 3 |
| Appliances | Refrigerator, Stove, Washer, Dryer |
| Constructed Date | 1994 |
| Cooling Type | Air Conditioned |
| Heating Fuel | Electric |
| Heating Type | Baseboard Heaters, Heat Pump |
| Size Interior | 1,596 Ft2 |
| Total Finished Area | 1596 Sqft |
| Type | Duplex |
Land
| Access Type | Road Access |
| Acreage | No |
| Zoning Description | R-ssmuh |
| Zoning Type | Duplex |
Rooms
| Level | Type | Length | Width | Dimensions |
|---|---|---|---|---|
| Second Level | Primary Bedroom | 13'1 x 19'10 | ||
| Second Level | Bedroom | 9'2 x 10'4 | ||
| Second Level | Bedroom | 9'9 x 9'11 | ||
| Second Level | Bathroom | 4-Piece | ||
| Second Level | Ensuite | 3-Piece | ||
| Main Level | Living Room | 13'3 x 16'4 | ||
| Main Level | Laundry Room | 10'3 x 7'3 | ||
| Main Level | Kitchen | 11'4 x 8'4 | ||
| Main Level | Dining Room | 11'3 x 9'10 | ||
| Main Level | Dining Nook | 8'9 x 8'1 | ||
| Main Level | Bathroom | 2-Piece |
https://www.realtor.ca/real-estate/28650212/a-2560-1st-st-courtenay-courtenay-city
Contact Us
Contact us for more information

Bryce Hansen
Personal Real Estate Corporation
www.comoxvalleyrealestate.com/
860 Cliffe Avenue
Courtenay, British Columbia V9N 2J9
(833) 817-6506
(833) 817-6506
exprealty.ca/

Cindy Arnet
860 Cliffe Avenue
Courtenay, British Columbia V9N 2J9
(833) 817-6506
(833) 817-6506
exprealty.ca/

Kelsey Coles
www.comoxvalleyrealestate.com/
www.facebook.com/BryceHansenCVRealEstate
ca.linkedin.com/in/brycehansencvrealestate
twitter.com/BryceHansenCV
860 Cliffe Avenue
Courtenay, British Columbia V9N 2J9
(833) 817-6506
(833) 817-6506
exprealty.ca/






































