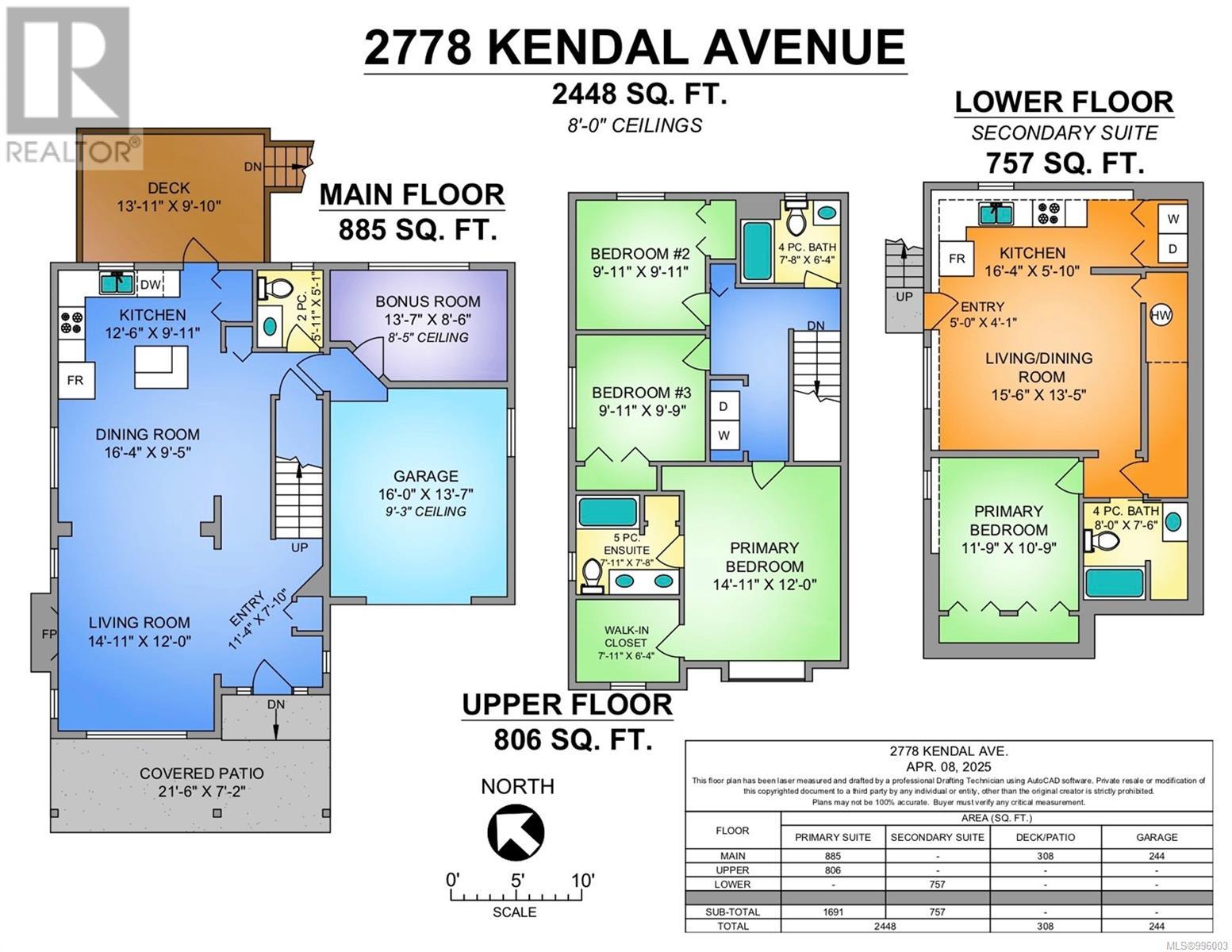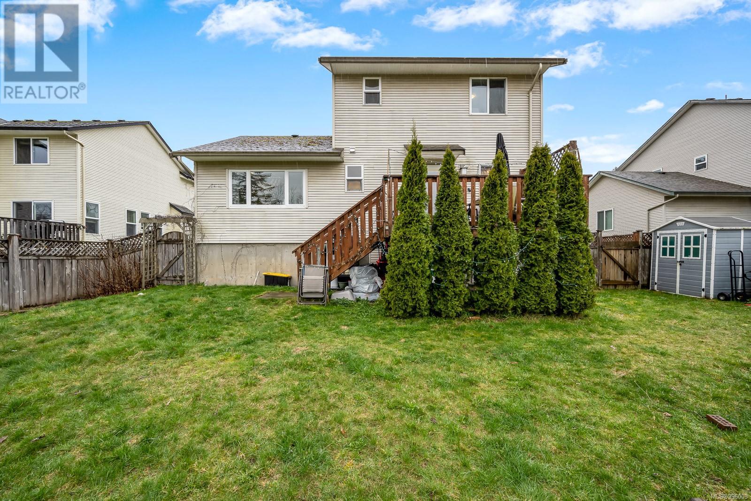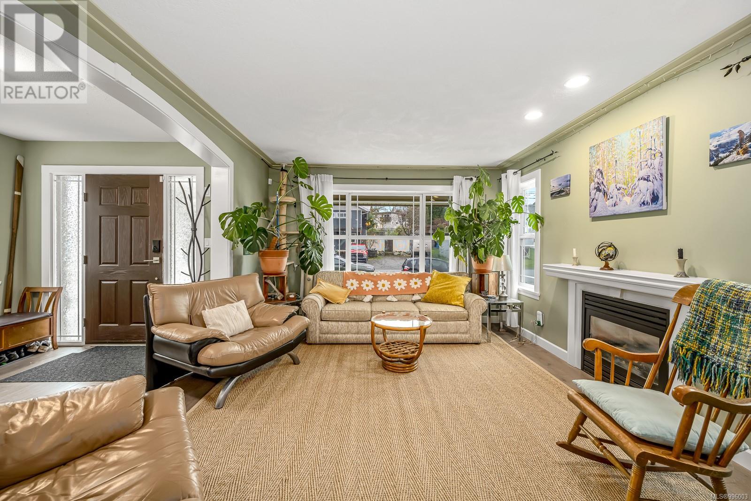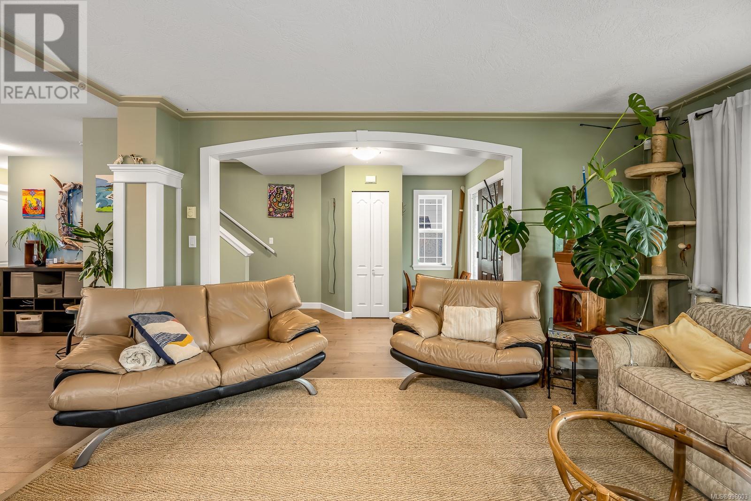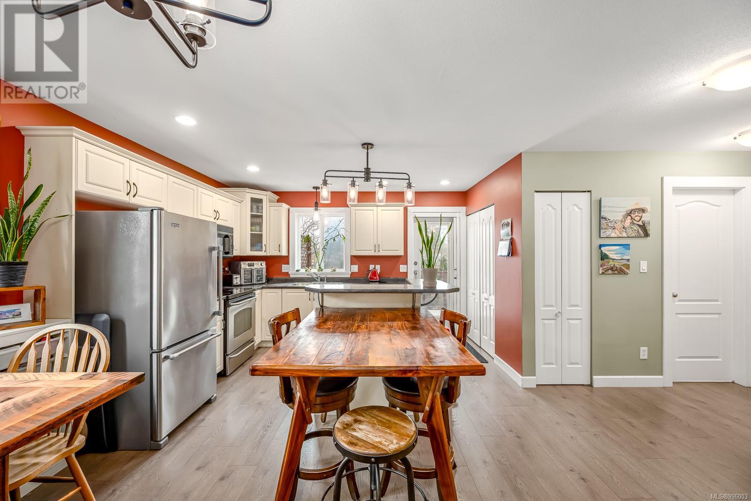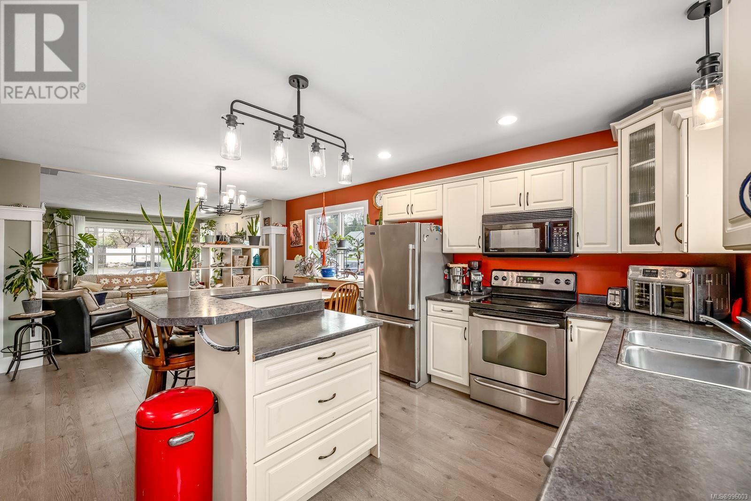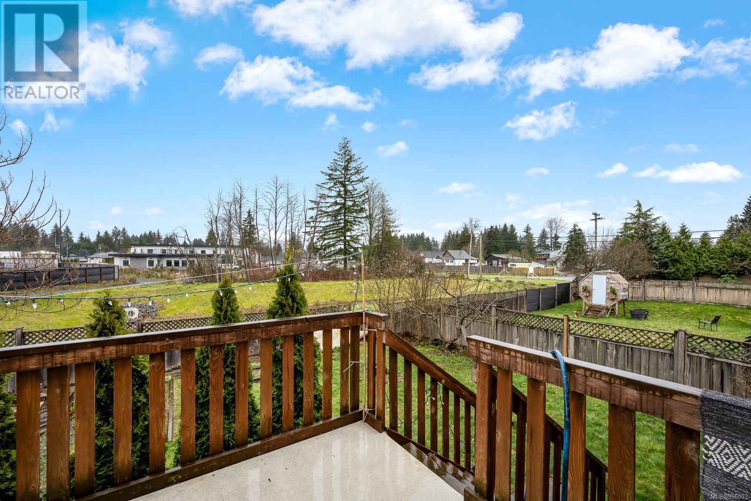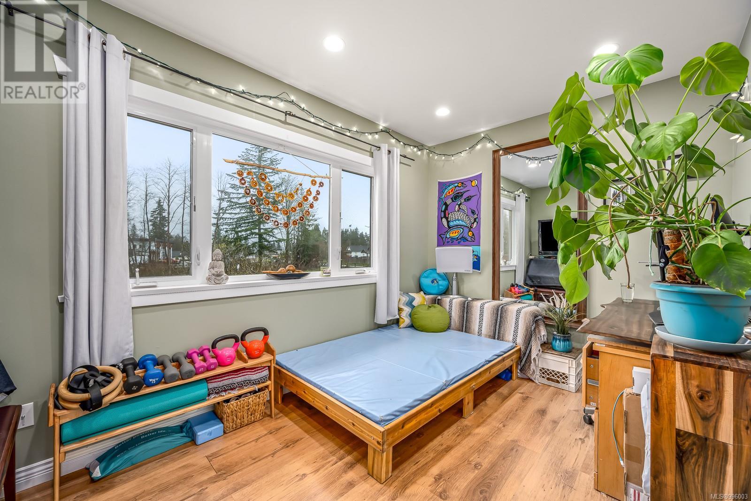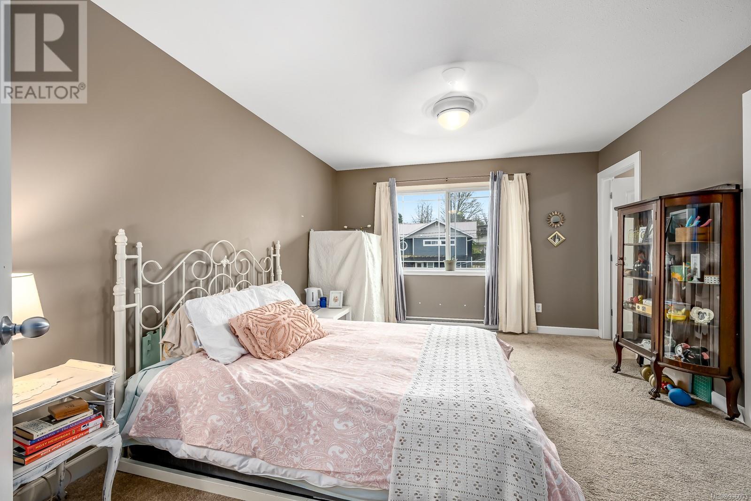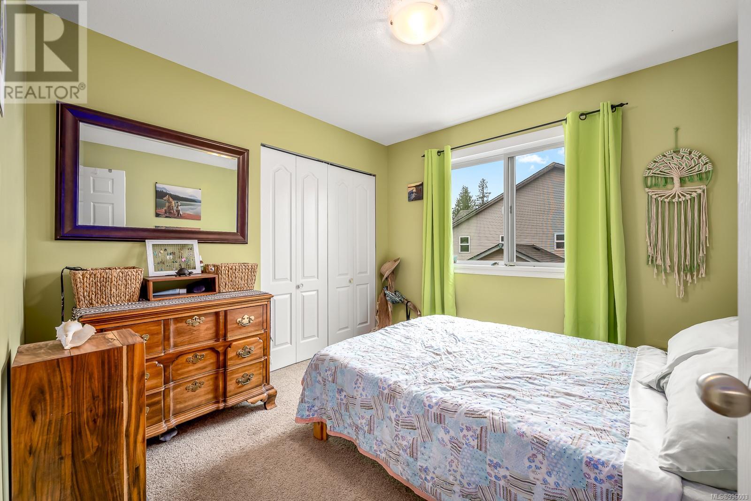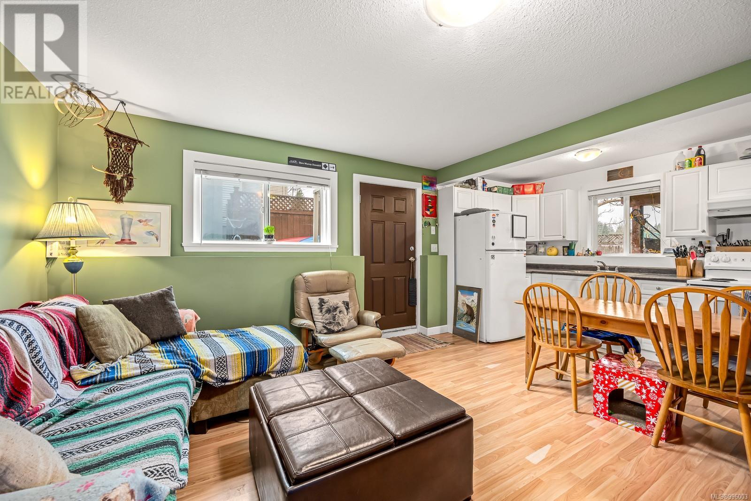A 2778 Kendal Ave Cumberland, British Columbia V0R 1S0
$875,000
Visit REALTOR® website for additional information. This well-designed home in Cumberland offers a smart layout for families or investors. The open-concept main level includes a cozy gas fireplace, white kitchen cabinets, island, and generous counter space. A door off the kitchen opens to the back deck and fully fenced yard with garden beds and a mature apple tree. A 1/2 bath and bonus room off the garage add flexibility for a guest room or office. Upstairs features 3 bedrooms, including a primary suite with walk-in closet, ceiling fan, and ensuite with double sinks. A second full bath and laundry complete the upper floor. The 1-bedroom suite has a private entrance, laundry, patio, and storage shed—perfect for rental income or family. The garage offers multi-use space, and there’s room for three vehicles. Tenanted up and down, with tenants open to staying. A must-see in vibrant Cumberland! (id:48643)
Property Details
| MLS® Number | 996003 |
| Property Type | Single Family |
| Neigbourhood | Cumberland |
| Features | Central Location, Southern Exposure, Other |
| Parking Space Total | 3 |
| Structure | Shed |
| View Type | Mountain View |
Building
| Bathroom Total | 4 |
| Bedrooms Total | 5 |
| Constructed Date | 2006 |
| Cooling Type | None |
| Fireplace Present | Yes |
| Fireplace Total | 1 |
| Heating Fuel | Electric |
| Heating Type | Baseboard Heaters |
| Size Interior | 2,448 Ft2 |
| Total Finished Area | 2448 Sqft |
| Type | House |
Land
| Acreage | No |
| Size Irregular | 6098 |
| Size Total | 6098 Sqft |
| Size Total Text | 6098 Sqft |
| Zoning Description | R-1 |
| Zoning Type | Residential |
Rooms
| Level | Type | Length | Width | Dimensions |
|---|---|---|---|---|
| Second Level | Bathroom | 4-Piece | ||
| Second Level | Bedroom | 9'11 x 9'11 | ||
| Second Level | Bedroom | 9'11 x 9'9 | ||
| Second Level | Ensuite | 5-Piece | ||
| Second Level | Primary Bedroom | 12 ft | Measurements not available x 12 ft | |
| Lower Level | Bathroom | 11'9 x 10'9 | ||
| Lower Level | Primary Bedroom | 11'9 x 10'9 | ||
| Lower Level | Living Room | 15'6 x 13'5 | ||
| Lower Level | Kitchen | 16'4 x 5'10 | ||
| Main Level | Bathroom | 2-Piece | ||
| Main Level | Bedroom | 13'7 x 8'6 | ||
| Main Level | Kitchen | 12'6 x 9'11 | ||
| Main Level | Dining Room | 16'4 x 9'5 | ||
| Main Level | Living Room | 12 ft | Measurements not available x 12 ft | |
| Main Level | Entrance | 11'4 x 7'10 |
https://www.realtor.ca/real-estate/28193195/a-2778-kendal-ave-cumberland-cumberland
Contact Us
Contact us for more information
Jonathan David
#250 - 997 Seymour St.
Vancouver, British Columbia V6B 3M1
(877) 709-0027
(902) 406-4141


