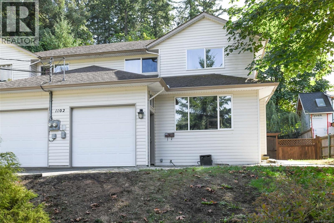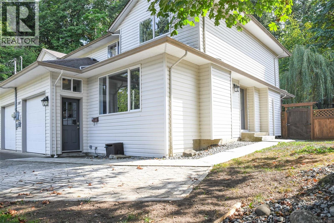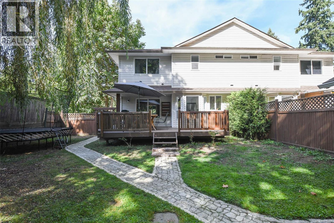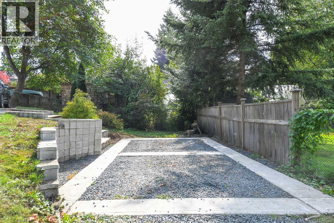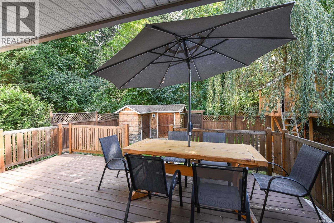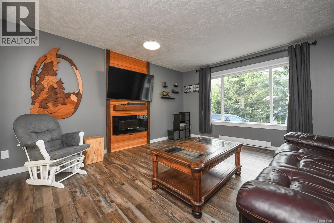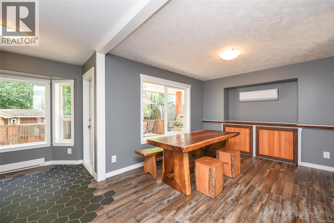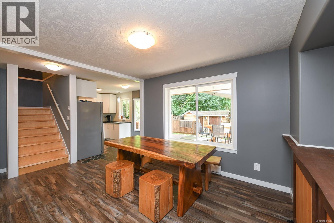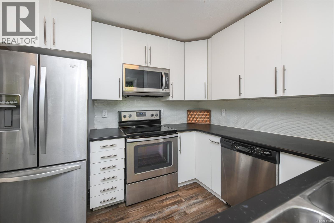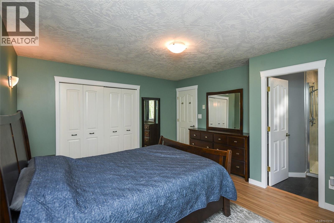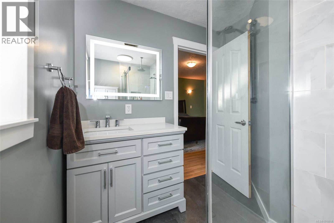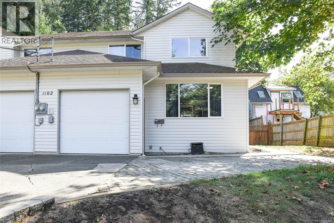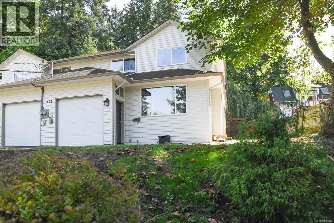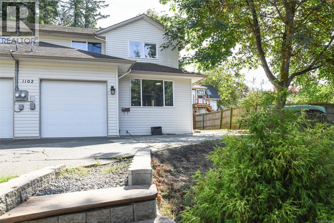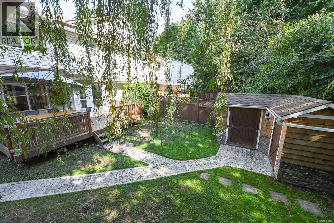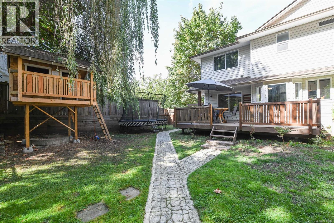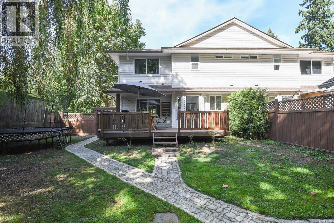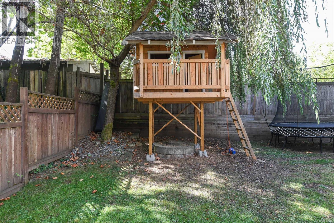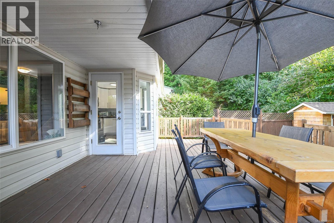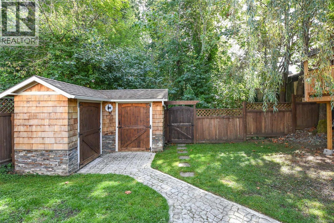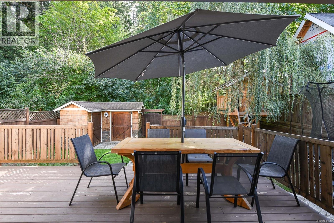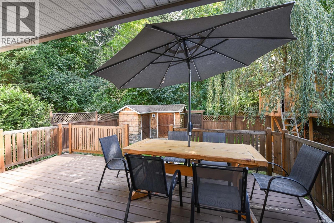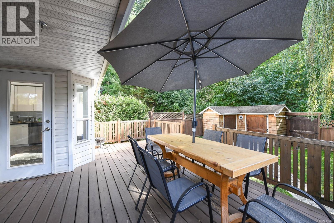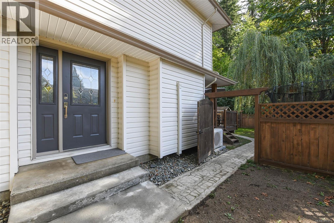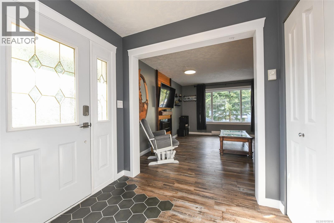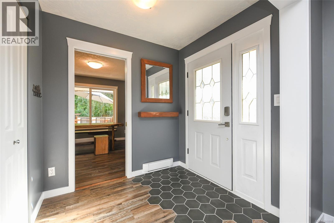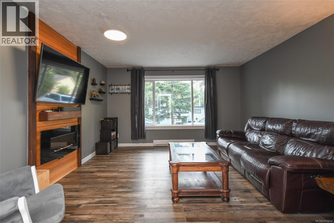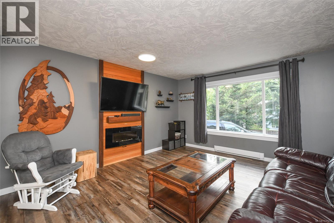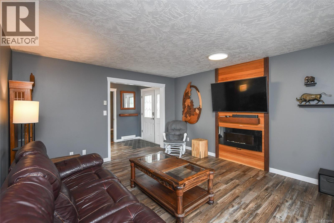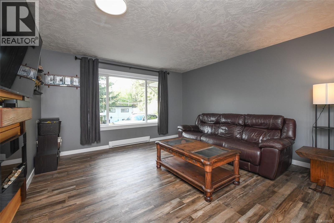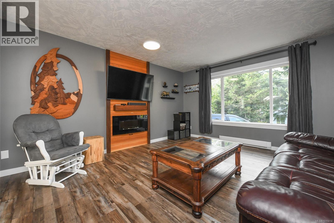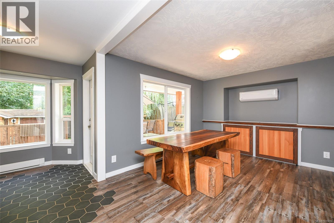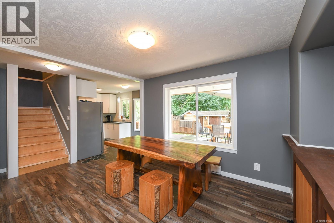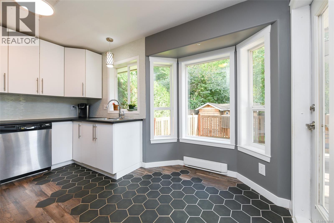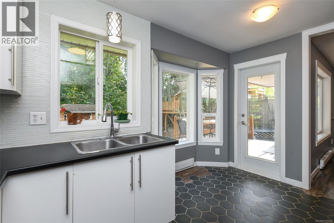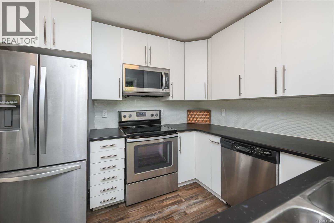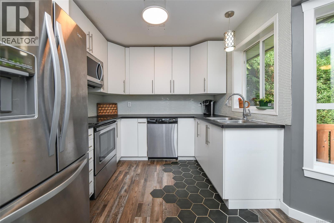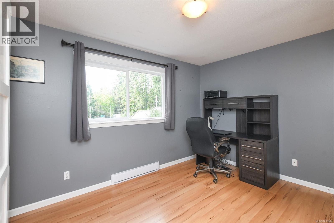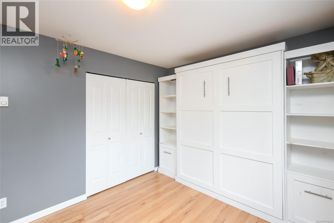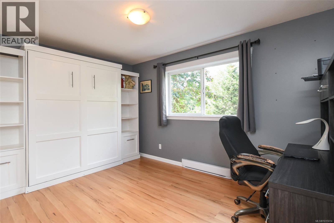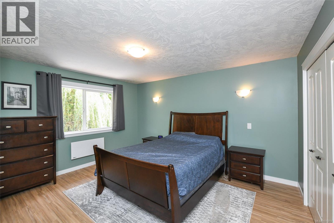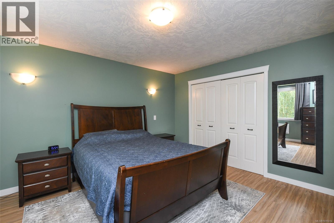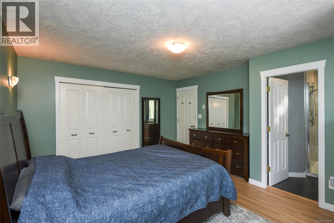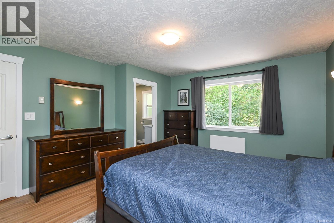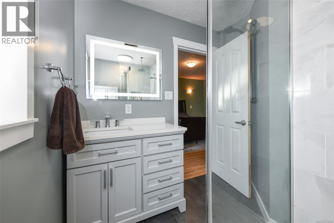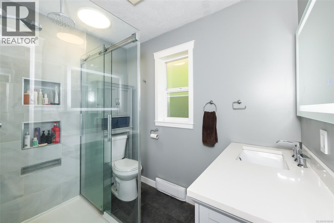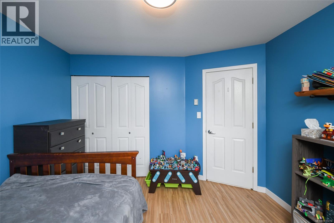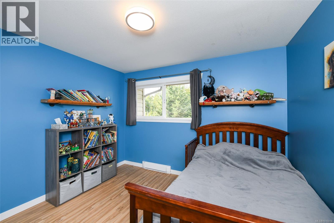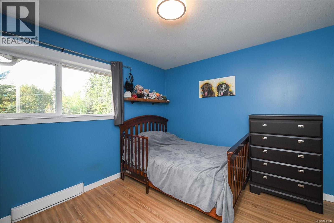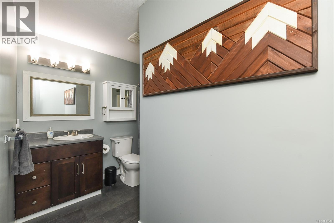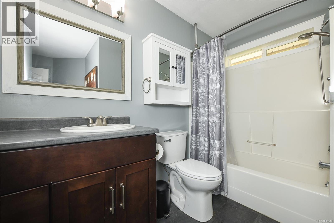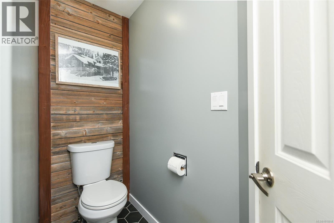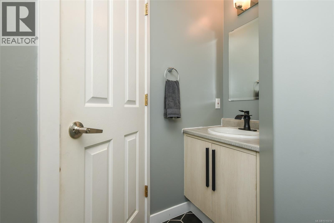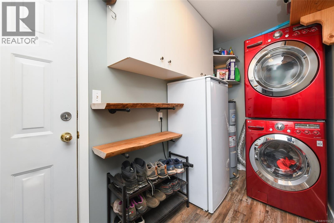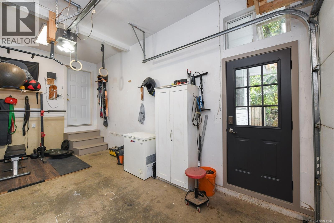B 1102 1st St Courtenay, British Columbia V9N 1A9
$630,000
Welcome to this charming 3-bedroom, 3-bathroom half duplex, perfectly situated across the street from the serene Puntledge Park. Backing onto lush green space, this home offers privacy, tranquility, and a true connection to nature — right in town. Inside, you'll find beautiful updates throughout, including a modern kitchen, refreshed flooring, and stylish finishes that create a warm and inviting atmosphere. The spacious layout is ideal for families or those who love to entertain. Step outside to enjoy the fully fenced yard, complete with a storage shed, tree fort, and plenty of room to garden or play. Got toys? There's dedicated space for RV or boat parking, making this property as functional as it is beautiful. Whether you're enjoying morning coffee while looking out at the trees, or exploring the river trails just steps from your front door, this home is the perfect blend of convenience and outdoor living. Don't miss this unique opportunity - book your showing today! (id:48643)
Property Details
| MLS® Number | 1015014 |
| Property Type | Single Family |
| Neigbourhood | Courtenay City |
| Community Features | Pets Allowed, Family Oriented |
| Features | Central Location, Park Setting, Other |
| Parking Space Total | 4 |
| Structure | Shed |
Building
| Bathroom Total | 3 |
| Bedrooms Total | 3 |
| Constructed Date | 1996 |
| Cooling Type | Air Conditioned |
| Fireplace Present | Yes |
| Fireplace Total | 1 |
| Heating Type | Baseboard Heaters, Heat Pump |
| Size Interior | 1,631 Ft2 |
| Total Finished Area | 1631 Sqft |
| Type | Duplex |
Land
| Acreage | No |
| Zoning Description | R-ssmuh |
| Zoning Type | Duplex |
Rooms
| Level | Type | Length | Width | Dimensions |
|---|---|---|---|---|
| Second Level | Primary Bedroom | 13'1 x 14'5 | ||
| Second Level | Bedroom | 11'5 x 10'4 | ||
| Second Level | Bedroom | 13'7 x 10'1 | ||
| Second Level | Bathroom | 4-Piece | ||
| Second Level | Ensuite | 3-Piece | ||
| Main Level | Living Room | 13'8 x 15'3 | ||
| Main Level | Kitchen | 13'5 x 10'6 | ||
| Main Level | Entrance | 7'4 x 6'2 | ||
| Main Level | Dining Room | 13'0 x 11'1 | ||
| Main Level | Bathroom | 2-Piece |
https://www.realtor.ca/real-estate/28912309/b-1102-1st-st-courtenay-courtenay-city
Contact Us
Contact us for more information

Bryce Hansen
Personal Real Estate Corporation
www.comoxvalleyrealestate.com/
860 Cliffe Avenue
Courtenay, British Columbia V9N 2J9
(833) 817-6506
(833) 817-6506
exprealty.ca/
Sarah Taylor
860 Cliffe Avenue
Courtenay, British Columbia V9N 2J9
(833) 817-6506
(833) 817-6506
exprealty.ca/
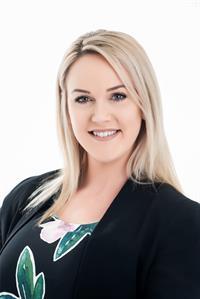
Kelsey Coles
www.comoxvalleyrealestate.com/
www.facebook.com/BryceHansenCVRealEstate
ca.linkedin.com/in/brycehansencvrealestate
twitter.com/BryceHansenCV
860 Cliffe Avenue
Courtenay, British Columbia V9N 2J9
(833) 817-6506
(833) 817-6506
exprealty.ca/

