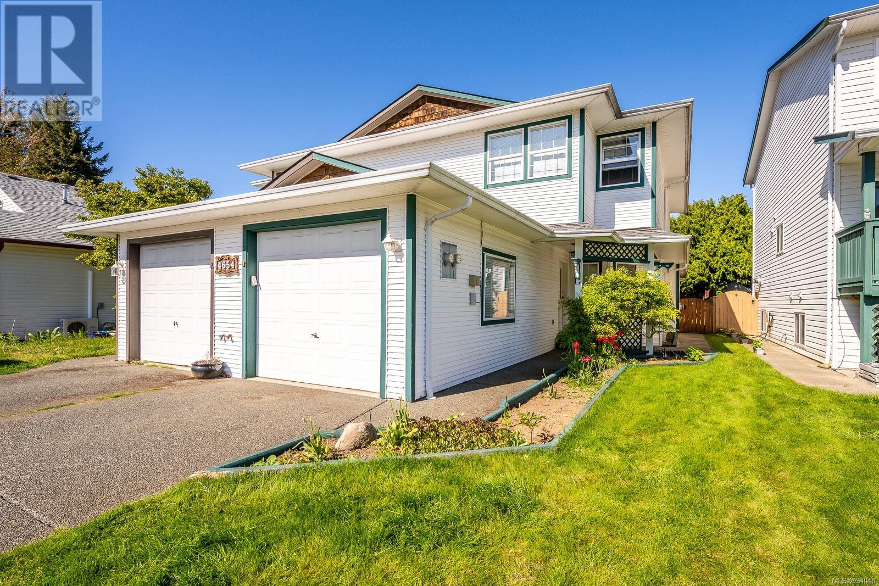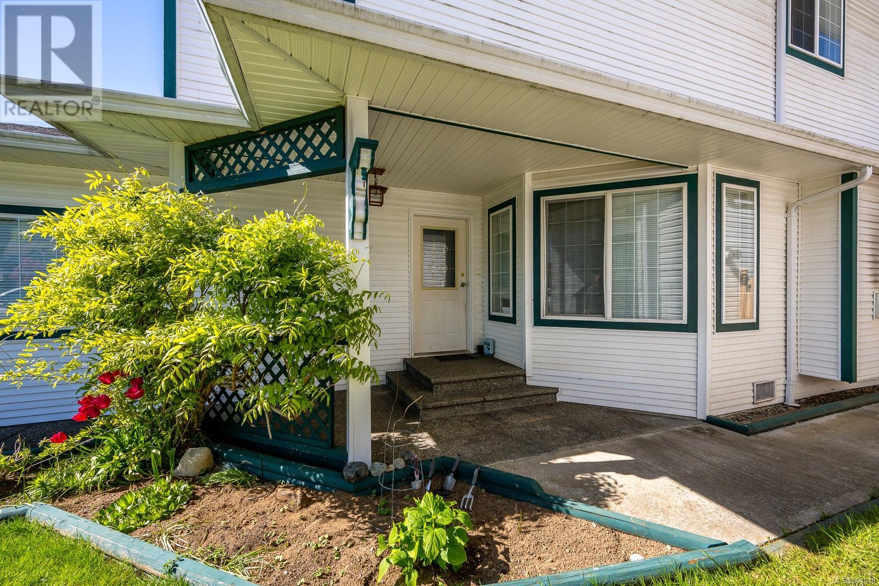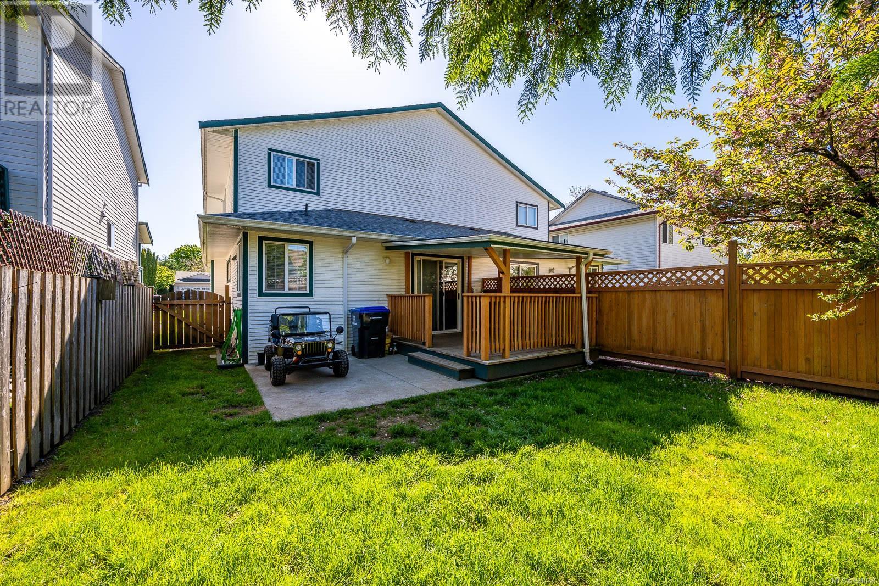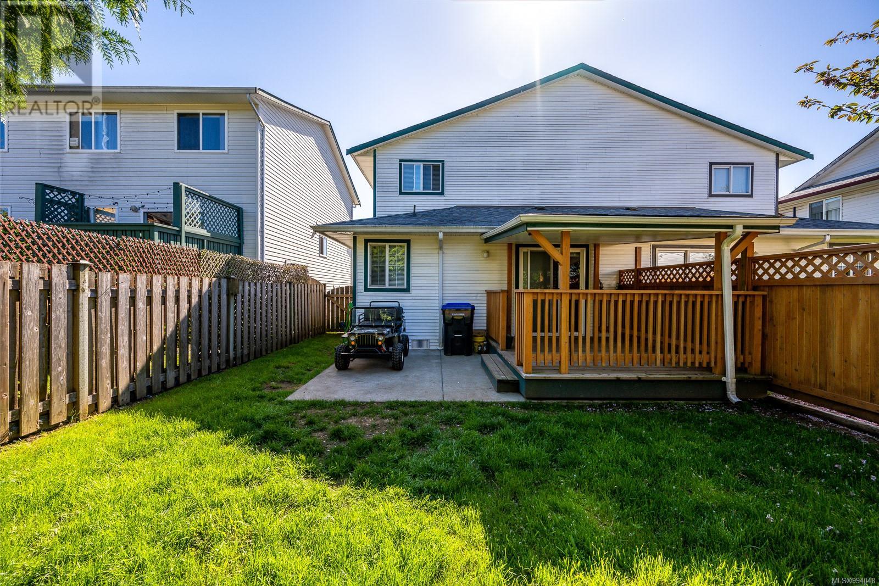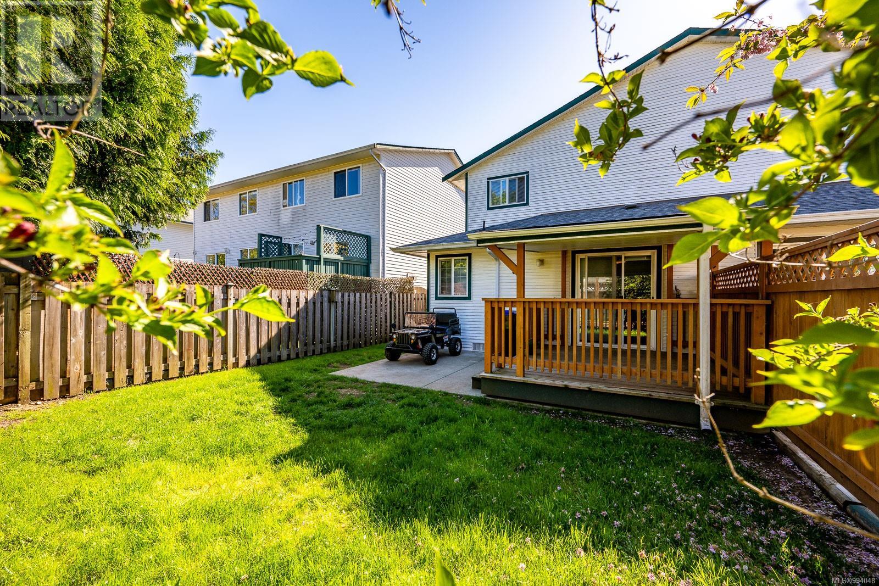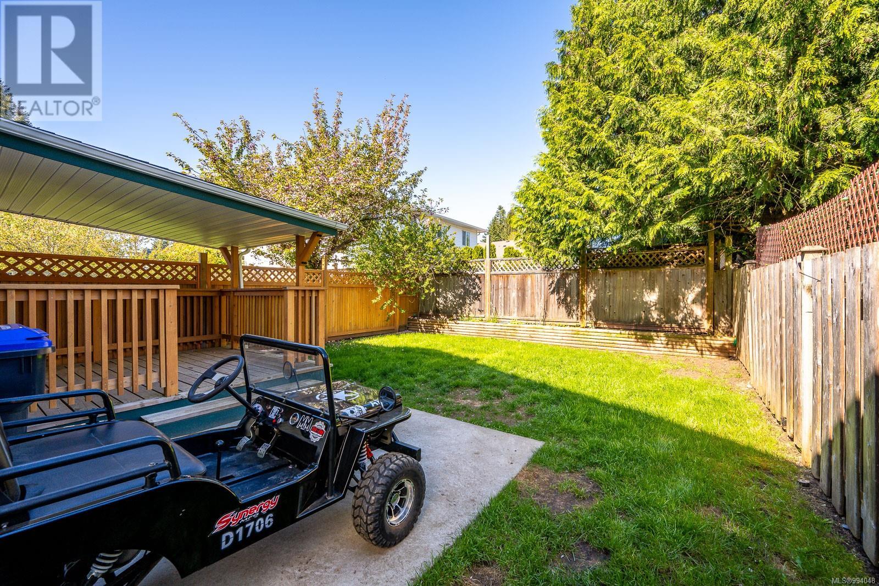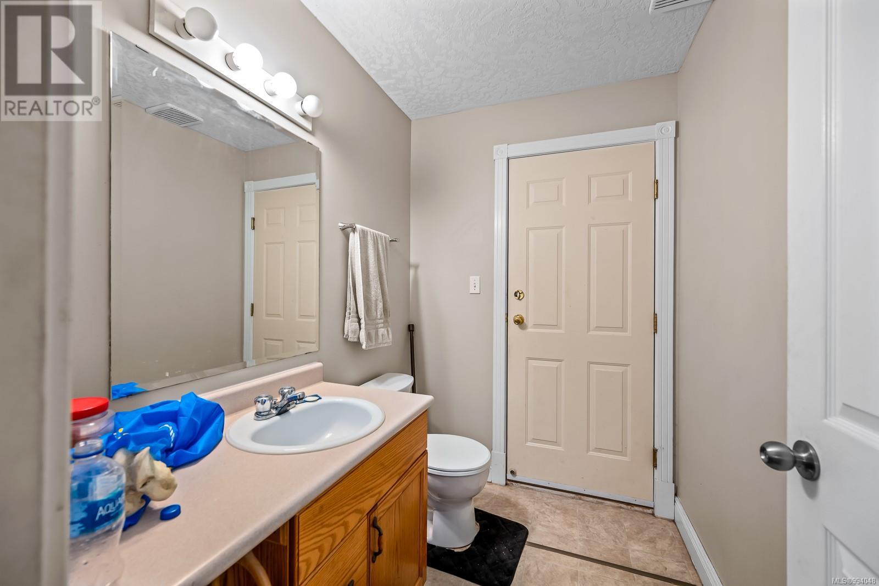B 4654 Muir Rd Courtenay, British Columbia V9N 9A9
$589,000
Stable long term tenant pays $1866 monthly. The unit is looked after as a home owner would. Private back yard fully fenced with sprinkler system . Easy walk to schools and a very short commute to NiC the hospital and the airport. The tenant has invested time and improvements into upkeep of the home and would like to stay on. Kitchen features an eating bar, oak cabinets a corner sink over looking the back yard and separate dining area. Living room arranged around the cozy gas fireplace and has room to spread out (id:48643)
Property Details
| MLS® Number | 994048 |
| Property Type | Single Family |
| Neigbourhood | Courtenay East |
| Community Features | Pets Allowed With Restrictions, Family Oriented |
| Features | Level Lot, Other |
| Parking Space Total | 2 |
| Plan | Vis4019 |
| View Type | Mountain View |
Building
| Bathroom Total | 3 |
| Bedrooms Total | 3 |
| Architectural Style | Contemporary |
| Constructed Date | 1996 |
| Cooling Type | None |
| Fireplace Present | Yes |
| Fireplace Total | 1 |
| Heating Fuel | Electric |
| Heating Type | Baseboard Heaters |
| Size Interior | 1,580 Ft2 |
| Total Finished Area | 1580 Sqft |
| Type | Duplex |
Land
| Access Type | Road Access |
| Acreage | No |
| Zoning Description | R2 |
| Zoning Type | Duplex |
Rooms
| Level | Type | Length | Width | Dimensions |
|---|---|---|---|---|
| Second Level | Ensuite | 7'8 x 5'0 | ||
| Second Level | Bathroom | 8'0 x 5'0 | ||
| Second Level | Bedroom | 11'7 x 11'5 | ||
| Second Level | Bedroom | 10'2 x 9'6 | ||
| Second Level | Primary Bedroom | 17'0 x 13'9 | ||
| Main Level | Bathroom | 6'10 x 5'3 | ||
| Main Level | Dining Room | 14'9 x 9'6 | ||
| Main Level | Living Room | 23'9 x 15'6 | ||
| Main Level | Kitchen | 10'11 x 9'4 |
https://www.realtor.ca/real-estate/28110744/b-4654-muir-rd-courtenay-courtenay-east
Contact Us
Contact us for more information

Christopher Brulotte
www.royallepage.ca/chrisbrulotte
#121 - 750 Comox Road
Courtenay, British Columbia V9N 3P6
(250) 334-3124
(800) 638-4226
(250) 334-1901

