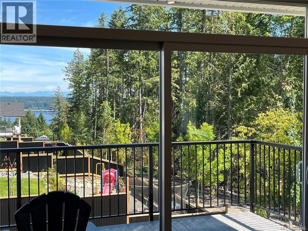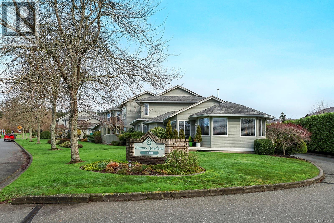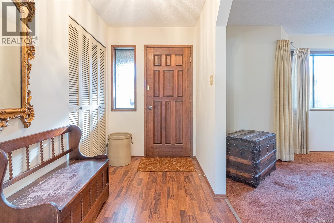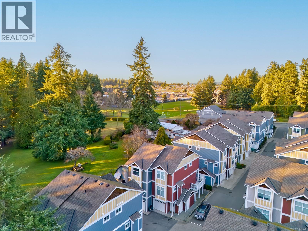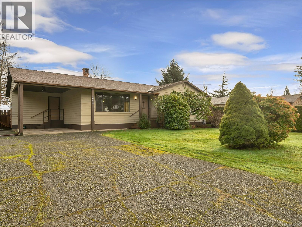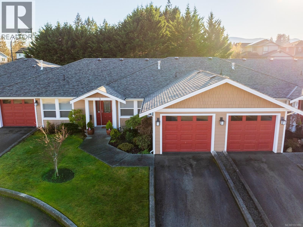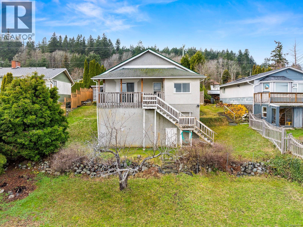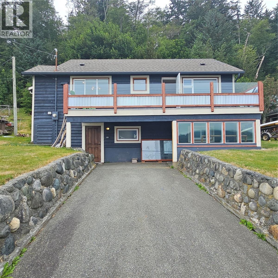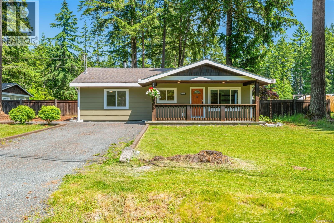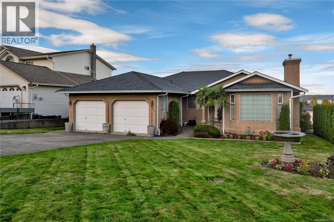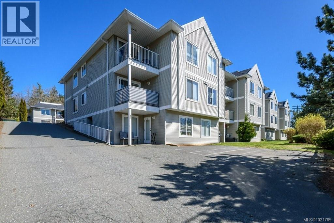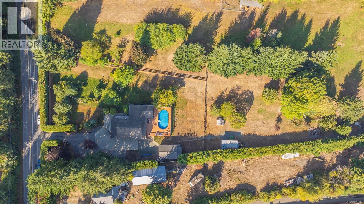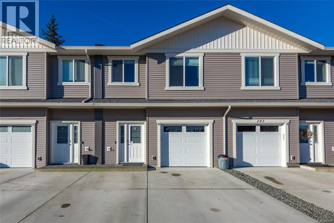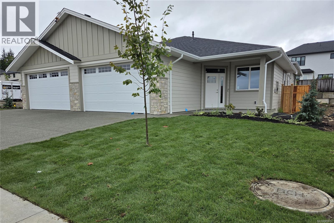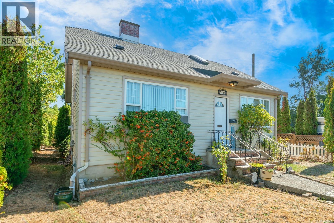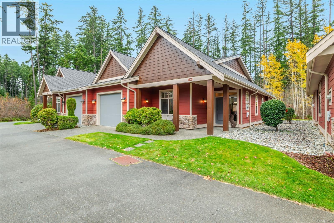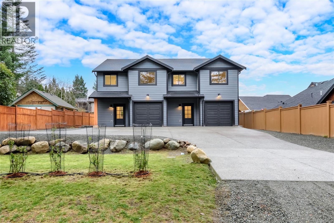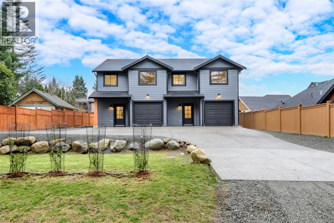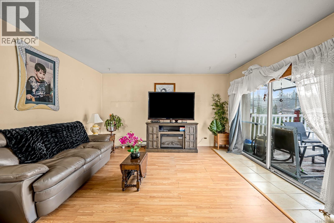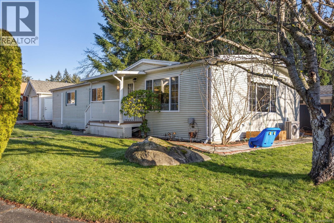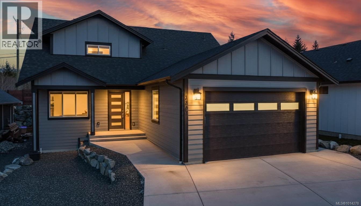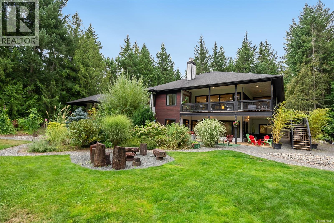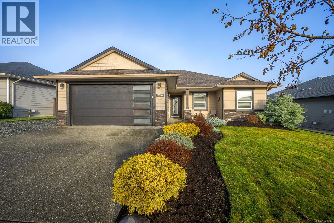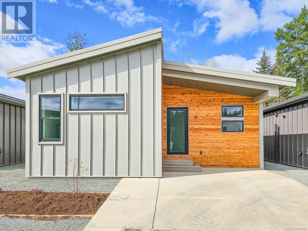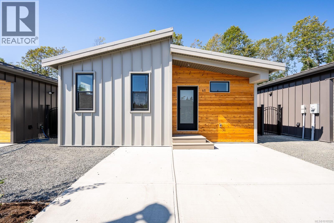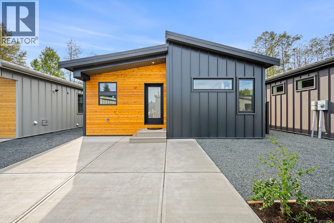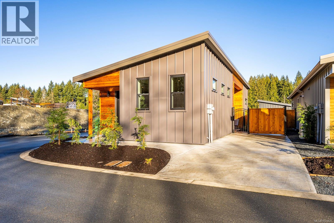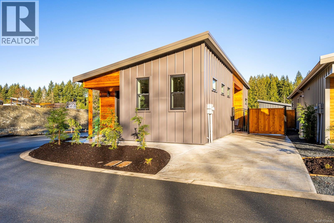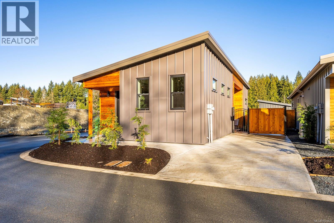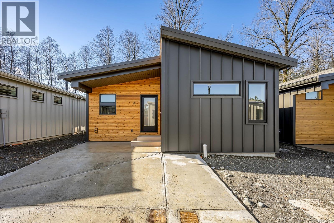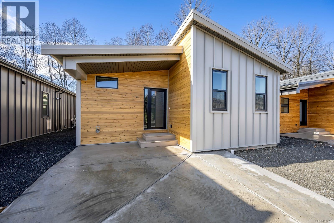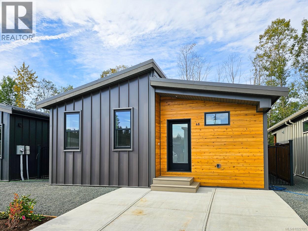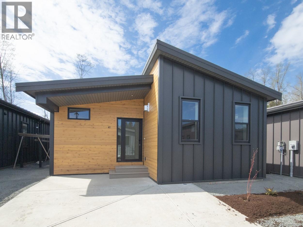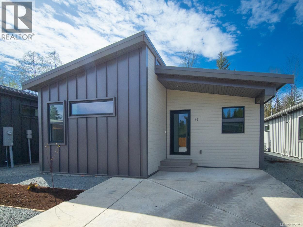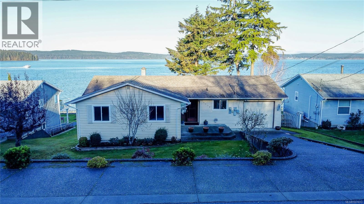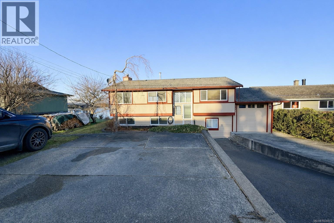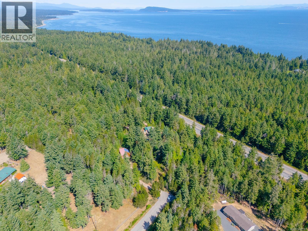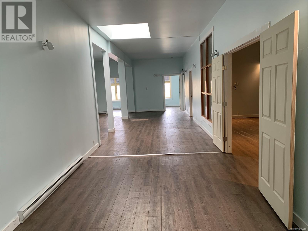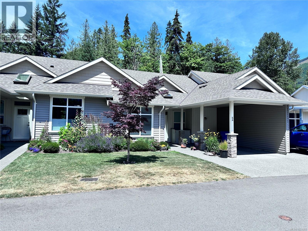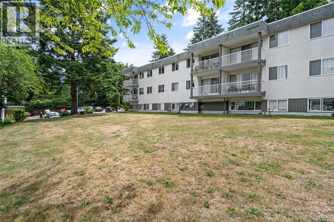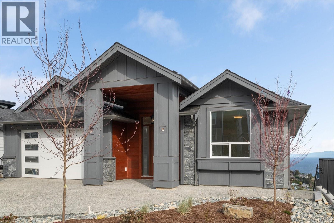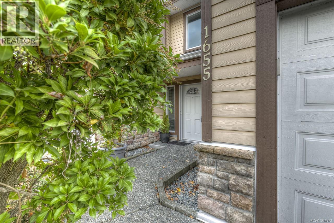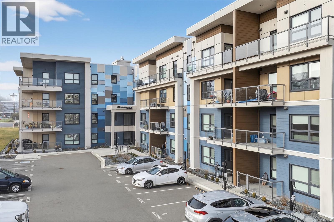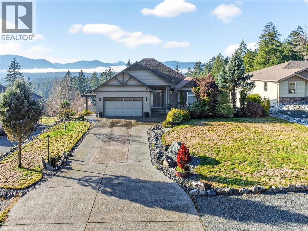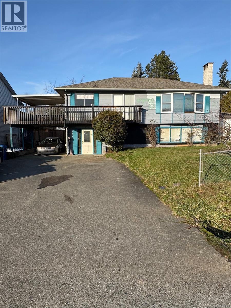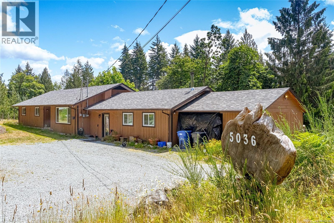671 Sanderson Rd
Ladysmith, British Columbia
This half duplex home features impressive amenities, a rare 1 bed legal suite and zero strata fees. Enjoy ocean & forest views from the living room, kitchen, primary bedroom, and back deck. The kitchen offers elegant white cabinetry with soft-close drawers/ doors, under-cabinet lighting, & luxurious quartz countertops & backsplash. A tray ceiling in the living room enhances the spacious feel, complemented by durable laminate flooring and stylish tile in the bathrooms. Additional highlights include 9’ ceilings, an on-demand hot water system, and a natural gas furnace with air conditioning roughed in, plus a natural gas barbecue r/i connection on the patio. The legal 1 bed suite has convenient level entry, its own electric hot water tank, and baseboard heating. Built by an established builder, this home comes with a 10-yr warranty and showcases craftsmanship. Measurements are approximate so please verify if important. Don’t miss the chance to experience this remarkable half duplex! (id:48643)
Exp Realty (Na)
104 1400 Tunner Dr
Courtenay, British Columbia
Beautifully updated and well-maintained townhome with a convenient location and fabulous views! Two decks, one with SW exposure and one with NE mountain views add to the spacious floorplan of 1,359 sf, 2 BD/ 2 BA. This lovely 2nd floor townhome boasts a stunning new natural gas high-end fireplace with tile surround, hearth and mantle by Cameron, professionally refinished kitchen cabinets, new tall toilets, a split pump for efficient heating and air conditioning, vinyl plank flooring, triple pane windows, and freshly painted walls. Abundant windows create a light filled happy home including a spacious primary bedroom with vaulted ceilings and beautiful 3 pce ensuite with tiled shower and gorgeous herringbone tiled feature walls. The kitchen offers lots of counter workspace, s/s appliances, white backsplash with a serene coastal, handmade look, and a cozy breakfast nook with a view. A covered carport, lots of storage, close to transit, parks, shops, NIC college and the Hospital. (id:48643)
RE/MAX Ocean Pacific Realty (Cx)
1554 Marina Way
Nanoose Bay, British Columbia
Set in the desirable Beachcomber community of Nanoose Bay, this well-cared-for 3-bedroom, 2-bath rancher offers easy one-level living, a crawl space, and a private, productive, established garden. Built in 2008 on an 11,380 sq ft (.26 acre) lot, recent updates include fresh paint, new pot lights and baseboards, and a heat pump with A/C. The double garage, 13’ x 11’ wired shop, crawl space, and garden shed provide excellent storage throughout the property. Outdoors, enjoy boat/RV and lots of guest parking along with a lush irrigated garden featuring fig, apple, plum, and cherry trees. Springford Farms is just down the road for farm-fresh produce and everyday essentials, while Fairwinds Golf Club Resort is only a five-minute drive away. With Sunshine Marina across the road and Beachcomber Regional Park just steps away, you’ll be hard-pressed to find a better setting—this is relaxed coastal living at its best. (id:48643)
460 Realty Inc. (Qu)
637 Tamarack Dr
Qualicum Beach, British Columbia
Opportunity knocks! First time on the market in many years, this almost 1/4 acre,corner lot in the much loved town of Qualicum Beach presents a plethora of options to a lucky purchaser! Zoned R1, you can have up to 4 dwellings and up to 2 strata lots or there is the option to rent and hold or even restore to her former glory! Featuring 2 big bedrooms and 2 full bathrooms, as well as a large living room, a spacious dining room and a cozy family room with access into the yard, there is a lot of house here! There is also a garage and workshop, plenty of parking and a fenced yard just waiting to blossom! On a quiet street of well cared for homes, this is your chance to build your equity and provide for your future. Being sold as is where is, everything has just been professionally cleaned and is ready to be shown! (id:48643)
Royal LePage Nanaimo Realty (Nanishwyn)
128 6057 Doumont Rd
Nanaimo, British Columbia
Welcome home to Painted Village! This is a wonderfully positioned home, overlooking green space, sunshine, and with great privacy. 128-6057 Doumont Rd is located in a well-run complex in a highly desirable part of Nanaimo, close to shopping, restaurants, hiking trails, and convenience. The main floor has a functional layout with open concept and a dining area that walks on to a sun-soaked balcony, perfect for bar-b-q's, or your morning coffee. There's updated appliances, two bedrooms on the upper, both with ensuite and a single car garage on the lower. Certainly a turn-key unit, book a viewing to see if 128-6057 Doumont is the right home for you. (id:48643)
RE/MAX Professionals (Na)
1779 Juniper Dr
Campbell River, British Columbia
Nestled in one of the most sought-after pockets of Willow Point, this beautifully maintained three-bedroom, two-bathroom rancher offers comfort, convenience, and an exceptional location. Tucked away on a quiet street, bordering nature trails, this home is just minutes from all levels of schools and directly backs onto the Sportsplex fields, with easy gate access to the frisbee golf course, waterpark, playground, bike park, and more — a dream for active families and outdoor enthusiasts. Inside, the well-designed layout features three generous bedrooms, two bathrooms, and a spacious primary suite with a recently updated ensuite. A charming brick-framed gas fireplace provides a cozy and efficient heat source, creating a warm and inviting atmosphere in the living space. The kitchen, thoughtfully positioned to overlook the backyard, offers plenty of prep space and storage, while the bright sunroom provides a peaceful retreat to enjoy the private yard year-round. (id:48643)
Real Broker
3 3101 Herons Way
Duncan, British Columbia
Welcome to The Patios, a well-loved 55+ community, known for its peaceful setting and easy, main-level living. Offered for the first time by the original owner, this thoughtfully maintained 2 bedroom plus den home offers a comfortable, flowing layout designed for everyday ease. The primary bedroom includes an ensuite and walk-in closet, while the den provides flexible space for hobbies, guests, or a home office. Hardi board siding, a new roof, fresh paint throughout, new carpet in 2nd bedroom & a heat pump add lasting value, comfort, and peace of mind. Step outside to a private, fenced backyard, a quiet retreat for morning coffee or evening relaxation. Set in a park-like environment with nearby walking trails and just minutes to shopping, golf, and daily amenities, this home supports a lifestyle that feels calm, connected, & uncomplicated.A rare opportunity to settle into a community where life feels just right. All data and measurements to be verified if deemed material. (id:48643)
Royal LePage Nanaimo Realty (Nanishwyn)
5642 Island Hwy S
Union Bay, British Columbia
Welcome to your serene waterfront retreat in Union Bay, just a 12-minute drive to Courtenay! This charming 929 sq. ft. home, built in 1930, offers 2 bedrooms, 1 bathroom, and timeless first-growth fir hardwood floors. Enjoy breathtaking 180-degree views of the Georgia Strait, Denman Island, and the mainland mountain ranges from the fabulous 18 x 6 ft deck. Situated on a walk-on waterfront property, this home is ideal for those seeking tranquility. Additional features include a cozy wood stove, a 1-car garage, a wood shed, and an unfinished basement with 11-ft ceilings for abundant storage. The mature setting and serene ambiance make it a true gem. This property sits on TWO legal lots, providing exceptional redevelopment potential for the future. Don't miss the chance to own a piece of Union Bay's stunning waterfront with endless possibilities (id:48643)
Royal LePage-Comox Valley (Cv)
497 Fir St
Alert Bay, British Columbia
Just over 1,900 sq ft, this fully updated home is ideally located across the road from the waterfront in Alert Bay—a rare offering in a highly sought-after setting close to fishing, hiking, and endless outdoor recreation. Watch whales and cruise ships pass by from the newly refinished deck, the perfect place to take in ever-changing coastal views. The home features 3 bedrooms, 2 bathrooms, and additional flexible living space ideal for family use or potential suite options. Situated on two lots, the property comes fully furnished and includes new exterior doors and thermal windows, offering comfort, efficiency, and a true turn-key opportunity. The dual-lot configuration also provides added future value and potential for development or expansion, subject to applicable bylaws and approvals. All measurements are approximate and should be verified if important. (id:48643)
460 Realty Inc. (Na)
460 Realty Inc. (Ph)
7115 Thompson Rd
Port Alberni, British Columbia
Set on a peaceful 0.66-acre lot in Beaver Creek, this bright country rancher offers the kind of everyday ease that feels like a deep breath. Here, mornings start on the covered front porch with birdsong and a warm mug - and town is just minutes down the road when you need it. Inside, the heart of the home is a thoughtfully updated kitchen and living space made for real life. The layout flows easily, with plenty of natural light, smart storage, and sightlines to the sprawling backyard. Whether you're hosting friends or enjoying a quiet evening by the woodstove, the space adapts to the rhythm of your days. The main level is designed for comfort and simplicity: a generous primary bedroom, a second bedroom, and a beautifully refreshed bathroom. The laundry room doubles as a functional mudroom, with built-ins and direct access to the yard - perfect for gardeners, pet-lovers, and anyone who appreciates a little extra order. Step outside and you'll find room to roam. The fully fenced yard is dotted with mature fir and apple trees and has space for gardens, play, or peaceful lounging. Two driveways, a powered detached workshop, and a vehicle gate mean there’s flexibility for hobbies, toys, or a home-based business. Nature is never far here. Spend weekends hiking the Log Train Trail or visiting nearby Stamp Falls, then swing by town for groceries or dinner out. Recent upgrades - including a new septic tank, HardiePlank siding, modern fixtures, fresh paint, flooring, baseboards, and a cozy woodstove - make it easy to move in and start living. It’s space, simplicity, and the quiet kind of charm that never goes out of style. Reach out any time to arrange your private viewing. (id:48643)
Loyal Homes Ltd.
756 Bowen Dr
Campbell River, British Columbia
Beautiful Willow Point Rancher, Easy Living in a Prime Location Welcome home to this spacious and exceptionally well cared for rancher in sought after Willow Point. If you’re looking for comfortable one level living with a low maintenance yard in a peaceful and friendly neighbourhood, this home checks all the boxes. A bright, open kitchen flows seamlessly into the family room, offering views of the park next door and even a peek-a-boo ocean view. Walk straight out to the deck from the kitchen/dining area, perfect for entertaining, summer BBQs, or enjoying your morning coffee outdoors. The generous main living spaces provide plenty of room to relax, host gatherings, and arrange your furniture to suit your lifestyle. Three bedrooms and two bathrooms are thoughtfully situated on one side of the home for optimal privacy and quiet. The spacious primary suite features a walk-in closet, full ensuite, and private access to the deck, your own comfortable retreat at the end of the day. A fantastic option for downsizers, retirees, or anyone seeking easy living in an ideal Campbell River location. Come see this lovely home for yourself and imagine the lifestyle it offers. (id:48643)
Royal LePage Advance Realty
211 130 Back Rd
Courtenay, British Columbia
Vacant and quick possession possible. Beautiful, well maintained 2 bedroom 2nd (top floor) unit in Poplar Place near the end of Back Rd. Nicely appointed with newer washer, dryer plus fridge, stove and dishwasher. It has a southern facing balcony off the living room, with a mountain view and a modern looking bathroom and kitchen with newer cupboard doors. One pet is allowed under 20lbs. This is a great starter or investment property. It is turn key and vacant ready for immediate possession. (id:48643)
Royal LePage-Comox Valley (Cv)
2993 River Rd
Chemainus, British Columbia
Welcome to this meticulously maintained country retreat, ideally located just minutes from the charming town of Chemainus. Set on 3.33 acres of beautifully landscaped and fully fenced grounds with cross-fencing, this 3-bedroom, 2-bathroom home offers privacy, functionality, and timeless appeal. Inside, you’ll find a warm, classic interior and a well-designed, functional floor plan. Outdoors, enjoy the swimming pool, covered hot tub area, tranquil pond, mature fruit trees, berry bushes, and established garden beds. A detached workshop/garage and multiple outbuildings provide exceptional versatility. The unfinished basement offers endless potential for your ideas, whether additional living space, a gym, or workshop. Ideal for hobby farming, animals, or those seeking space, privacy, and a peaceful rural lifestyle close to town. Measurements approximate; verify if important. (id:48643)
Exp Realty (Na)
B 242 Petersen Rd
Campbell River, British Columbia
Spacious townhome with an undeveloped treed area in behind! This 5 year old unit is bright with an open concept design. The kitchen has plenty of cupboard space, island with sink - perfect for prepping meals while still being able to keep your eye on little ones. Access your fully fenced in backyard from the dining area. There is a large treed lot in behind which gives these end units a nice private, quiet setting. The garage has been converted into extra living space (was previously used as a music area and now a mancave). Upstairs there are 3 large bedrooms, laundry room and plenty of storage. This is a great package for those looking for a newer option with extra living space that the converted garage allows or convert back to garage as exterior door is still in place. Comes with 2 parking spaces, 2 pets are allowed (dogs or cats) as well as rentals. Call your realtor to view today! (id:48643)
Royal LePage Advance Realty
3 343 Arizona Dr
Campbell River, British Columbia
Unit 3 is complete and ready for immediate possession!! Arizona Heights. Campbell River's newest patio home development located in the desirable Willow Point neighbourhood The ''A'' plan is one of two single level floorplans offering over 1,500 sq/ft of living space. Eleven foot ceilings in the great room and kitchen, combine with 9 foot ceilings throughout the rest of the home offer a wide open spacious feel. The primary is one of 3 bedrooms and features a generous walk-in closet and 5-piece ensuite with soaker tub & 4' shower. These homes are turnkey and ready to move into, including a 6 piece LG Energystar appliance package, blinds, gas fireplace, landscaping, irrigation, double garage with 14' and 24' parking spaces, garage door opener and pre wired for electric vehicle. You'll be delighted with the tasteful finishing, contemporary colours and practical layouts that keep easy living in mind. Prices plus GST. The building scheme for this unit is A-1, with exterior colour scheme 3 (see attached images). First time homebuyers may be exempt from paying GST!! (id:48643)
RE/MAX Check Realty
3931 9th Ave
Port Alberni, British Columbia
Welcome to a timeless character home in the heart of the city - where charm, warmth, and everyday function come together beautifully. Step inside to find original fir floors, graceful archways, and cove ceilings that speak to thoughtful craftsmanship. The west-facing living room is a true highlight, where light pours in through a picture window and an all-brick fireplace anchors the space with a cozy, classic feel. The layout flows naturally from the living room to the kitchen and out to the backyard - ideal for everything from morning routines to weekend gatherings. The main level features a spacious primary bedroom with afternoon light, a second bedroom, and a full bath. Upstairs, a bright 275 sqft bonus room adds versatility; perfect as a creative space, reading nook, or guest retreat. Downstairs, there's more to discover: another bedroom, laundry area, ample storage, and a workshop for your hands-on projects. Outside, the backyard feels like a private retreat, framed by mature landscaping, plum trees, and a graceful Italian Dogwood. The brick-and-slate patio with a built-in BBQ is made for relaxed evenings and shared meals. With laneway access, a detached carport, and a fully fenced yard, you’ve got space and flexibility to live the way you want. You’re surrounded by friendly neighbours and just minutes from schools, trails, shopping, and recreation - making this a home that connects lifestyle with location. Updates like vinyl windows, perimeter drains, and a high-efficiency Trane gas furnace offer peace of mind for years to come. This is a home with presence and potential - ready to start its next chapter. Call to arrange a private viewing. (id:48643)
Loyal Homes Ltd.
10 3500 Mcknight St
Port Alberni, British Columbia
Tucked into a quiet cul-de-sac in College View Estates, this patio home offers calm, connection, and convenience in equal measure. It’s the kind of place where neighbours wave hello and nature feels like part of the backyard - yet you're only minutes from the city’s best amenities. Step inside and you’ll feel it right away: the airy ease of 9-foot ceilings, and an open-concept layout that invites both relaxation and easy hosting. Expansive windows frame a forested backdrop, offering a daily view of birds and wildlife. Crown moulding and a natural gas fireplace add a touch of refinement, while the kitchen shines with custom shaker-style cabinets, granite countertops, and a generous island that’s made for morning coffee or evening conversation. The main level is thoughtfully designed - the primary suite includes a walk-through closet and a 4-piece ensuite. A second bedroom and 3-piece bath offer space for guests or a home office. There’s also a full laundry room and a flexible dining area that feels ready for everything from quick bites to full dinner parties. Step outside to a covered patio and a tree-lined backyard - peaceful, private, and low-maintenance. The attached garage features a new automatic opener, and the home includes practical updates like a newer roof (2024), and a new hot water tank. This well-cared-for home is part of a friendly, well-maintained complex close to North Island College, Echo Pool, the MultiPlex, Bob Dailey Stadium, schools, shops, restaurants, and walking trails. It’s been a place of comfort and connection - and now, it’s ready for what’s next. Reach out to arrange a private viewing whenever you’re ready. (id:48643)
Loyal Homes Ltd.
B 1044 Lazo Rd
Comox, British Columbia
Discover this beautiful, brand new Duplex completed in December, 2025. It offers three-bedrooms & three-bathrooms in the sought-after Point Homes area in Comox. With 1,552 sq. ft., it features a modern open floor plan, stainless steel appliances, and a cozy, oversized electric fireplace. The primary bedroom offers an ensuite with a tiled shower and a walk-in closet. Enjoy comfort year-round with an efficient heat pump with forced air furnace saving on energy costs in the winter and air conditioning in the summer months. There is a single-car garage and a crawl space for added storage. The property is fully fenced for pets and children and is located just minutes from Point Homes Beach. Situated just around the corner with nature abound in the popular North East Woods/Lazo Marsh. Located in a peaceful, quiet neighborhood & also within walking distance to all levels of schools and surrounded by nature and walking trails. Only minutes from all amenities and services of downtown Comox. (id:48643)
RE/MAX Ocean Pacific Realty (Cx)
A 1044 Lazo Rd
Comox, British Columbia
Discover this beautiful, brand new Duplex completed in December, 2025. It offers three-bedrooms & three-bathrooms in the sought-after Point Homes area in Comox. With 1,552 sq. ft., it features a modern open floor plan, stainless steel appliances, and a cozy, oversized electric fireplace. The primary bedroom offers an ensuite with a tiled shower and a walk-in closet. Enjoy comfort year-round with an efficient heat pump with forced air furnace saving on energy costs in the winter and air conditioning in the summer months. There is a single-car garage and a crawl space for added storage. The property is fully fenced for pets and children and is located just minutes from Point Homes Beach. Situated just around the corner with nature abound in the popular North East Woods/Lazo Marsh. Located in a peaceful, quiet neighborhood & also within walking distance to all levels of schools and surrounded by nature and walking trails. Only minutes from all amenities and services of downtown Comox. (id:48643)
RE/MAX Ocean Pacific Realty (Cx)
2316b Willemar Ave
Courtenay, British Columbia
Half duplex offering 3 bedrooms and 2 baths, with the primary on the main with ensuite and 2 bedrooms on the lower level. Ready for your personal touch! With a little sweat equity, this home can truly shine. Enjoy relaxing in the hot tub or entertaining in the fully fences backyard. Conveniently located close to schools, shopping, parks and all amenities-perfect for families or investors alike. Great value and tons of potential in a central location! For more info Contact Cheryl Lefley PREC* 250-898-7506 (id:48643)
RE/MAX Ocean Pacific Realty (Crtny)
2153 Stadacona Dr
Comox, British Columbia
This is one of those homes that just feels good the moment you walk in. Bright and sunny, it’s tucked onto a quiet no through road in a central Comox location that makes day to day life simple. The layout offers 3 bedrooms and 2 bathrooms with a nice sense of flow, plenty of light throughout, and ample storage. The home has been tastefully updated and is truly move in ready, making it a great fit for a first time buyer or someone looking to downsize without giving up comfort or privacy. Heat pumps provide efficient heating and cooling for comfortable living year round. Outside, the yard enjoys fantastic sun exposure and is easy to maintain, while the detached shop adds flexibility for hobbies or extra space. With mountain views and shops, parks, and everyday amenities just minutes away, this is a place that’s effortless to picture yourself settling into. (id:48643)
Engel & Volkers Vancouver Island North
3207 Fernwood Lane
Port Alberni, British Columbia
Discover luxury living in one of Port Alberni’s most desirable neighborhoods. This executive home offers elegance and modern comfort. The main level boasts a spacious open concept layout, accentuated by a cathedral ceiling in the main living area where you can cozy up next to the warm gas fireplace, perfect for relaxing evenings. The kitchen is equipped with a pantry, a large island, sleek quartz countertops, and modern appliances. Enjoy the luxury of a primary bedroom on the main floor complete with a 5-piece ensuite and a spacious walk-in closet. A convenient den and a stylish 2-piece bathroom complete the main level. The upper level features a creative loft design with 2 more spacious bedrooms and a full bathroom provide ample space for family or guests. Step outside to a covered patio with direct access from both the primary bedroom and the kitchen, perfect for entertaining or quiet mornings. There is plenty of storage with the extra large 500 sq. ft. garage, a highly functional, flexible multi-purpose space that goes well beyond simple vehicle storage. This is a structurally engineered home with shear walls and engineered beams, designed for exceptional strength, stability, and load resistance. Don’t miss your opportunity to own a piece of Port Alberni’s finest real estate. (id:48643)
RE/MAX Mid-Island Realty
1875 Ashling Rd
Qualicum Beach, British Columbia
One-of-a-Kind Qualicum North Acreage! Tucked away in the peaceful Meadowood community, this very private 2.72-acre park-like paradise hosts a stunning 5760 sqft Contemporary Executive Home boasting a total of 5 Beds & 6 Baths dispersed among 3 distinct living areas incl a Lower-Level Suite, an attached Guest Cottage, and several Outbuildings. A rare opportunity that offers remarkable versatility—ideal for multi-family or inter-generational living or perfectly suited for an Airbnb or rental investment. Located just 20 mins from Qualicum Beach, the resort-like acreage boasts a firepit area, a garden area with a Greenhouse, an older Mobile Home repurposed for storage, and abundant parking. A gated entry drive leads to an impressive Executive Home with 2 Beds plus an Office and 3 Baths. The home boasts spacious rooms, stylish fixtures/finishes, unique architectural angles, and multiple decks for outdoor living. A spacious deck leads to a tiled foyer, where maple flooring flows into an open-plan Living/Dining area with forest views, a mini-split heat pump, and a wood stove. The sleek Island Kitchen offers a wet bar and stainless appliances. Sliding doors open to a wraparound deck, also accessible from the Primary Suite with spa ensuite. A Guest Suite with private entry, Office, Powder Room, Laundry, and Garage complete the main level. A staircase leads to the lower level Guest Suite with 2 Beds, 2 Baths, a Flex Room, and heated flooring. Features include an open Kitchen/Living/Dining with a wood stove and deck access, plus a Theater/3rd Bedroom, Wine Cellar, Storage Rooms, and a Flex Room with sink. Adjacent to the Main Home is a 1 Bed/1 Bath Guest Cottage, perfect for family, caregiver, or Airbnb use. A wraparound deck leads to a bright living area with repurposed hardwood floors, a Living Room with elec fireplace, Kitchen/Dining, Bedroom, and 3-pc Bath. This spectacular country paradise awaits your admiration!. Visit our website for more info. (id:48643)
Royal LePage Island Living (Pk)
1286 Admiral Rd
Comox, British Columbia
Welcome to this beautifully updated 1,471 sq ft rancher in one of Comox's most sought-after neighbourhoods. This well-designed, one owner, 3-bedroom, 2-bath home offers comfortable one-level living with a bright, open-concept layout perfect for everyday life and entertaining. The kitchen features stainless steel appliances, a stylish new backsplash, and flows seamlessly into the dining and living areas, where a cozy gas fireplace creates a warm focal point. Recent upgrades include fresh paint throughout, updated lighting, some new flooring, quartz counter tops throughout - giving the home a clean, modern feel! Primary bedroom is spacious with a 3 piece ensuite & walk-in closet. Step outside to a low-maintenance yard with raised veggie beds or flower boxes - ideal for gardeners! Hardie plank siding, heat pump, 19'8 x 20'6 garage plus plenty of space for RV and boat parking. This move-in-ready home combines functionality, updates, and an unbeatable Comox location close to all amenities (id:48643)
Royal LePage-Comox Valley (Cv)
39 3025 Royston Rd
Cumberland, British Columbia
New and Improved, the Great Slaty Is beautiful 3 bed 2 bath home offering incredible value. Spanning over 1,300 sq ft, you'll be impressed with the spacious layout, contemporary design and high end finishings. Turn-Key ready with full appliance package, quartz countertops, heat pump, black accent fixtures, upgraded square male shaker kitchen cabinets, large island and well-appointed laundry room with storage. The open concept kitchen-dining-living area is light and airy with soaring 12 ft vaulted ceilings, 4 windows a large double patio door, great views over the forest. This home is upgraded with a gas fireplace. The showstopper Is the 14'x 10' covered rear patio, perfect for relaxing with family and entertaining friends. With a metal frame, metal siding and metal roof, maintenance Is minimal. Enjoy the 12' thick walls, high energy performance and low running costs. GST applies (id:48643)
Royal LePage-Comox Valley (Cv)
45 3025 Royston Rd
Cumberland, British Columbia
Welcome to the Bennett! You will love our newest layout at the Flats of Cumberland. Spanning an impressive 1,155 sq ft, this 2 bed 2 bath home is simply stunning. Immediately you'll be drawn to the 12' vaulted ceilings with plenty of natural light, modern white cabinetry in the kitchen and bathrooms, quartz countertops and accented kitchen island. The black accents pair beautifully with the finishing creating a timeless yet contemporary style. Bask on the sunny southeast facing back patio and enjoy a low low low maintenance yard. FuII appliance package included. Heat Pump as standard. Crawlspace for extra storage. Longer driveway = longer vehicles are no problem. With 4 other layouts available we have what you're looking for! GST Applies. Book your showing today. More info at www.theflatsofcumberland.ca (id:48643)
Royal LePage-Comox Valley (Cv)
47 3025 Royston Rd
Cumberland, British Columbia
Welcome to our newest layout and our newest show suite, The Williamson. It is 1,130 sq ft, and has 2 bedrooms, 2 bathrooms and a very flexible den space. The Williamson has a fantastic open concept design with a Kitchen, Dining, Living and Outdoor space all in a convenient flow. The kitchen island is long and perfect for entertaining family and friends. Relax in the vaulted ceilings whilst enjoying the warmth and coziness of the natural gas fireplace. In addition the heat pump will heat and cool efficiently. The rear private patio is your sanctuary to unwind and enjoy nature and forest views. The primary bedroom features a large built-in closet with two sliding doors and access to a serene 3 piece ensuite. Don't forget the laundry room and upper cabinet storage. The den offers so much potential as an office, exercise, hobby or spare room. Check out our video walkthroughs and information at www.theflatsofcumberland.ca GST applies. Book your showing today (id:48643)
Royal LePage-Comox Valley (Cv)
22 3025 Royston Rd
Cumberland, British Columbia
New and improved! This is a Phase 2 Lewis plan spanning 1,104 sq ft, with 2 bedrooms, 1 bathroom and boasting a dreamy south-facing private covered patio. You'll love the open concept kitchen dining layout with soaring 11 '7'' ceilings, tasteful fixtures and accents throughout, modern high gloss grey kitchen cabinets, full appliances, tiled backsplash and quartz countertops. Large laundry room with sink and upper cabinets. Vaulted ceilings continue through to the bedrooms with large windows giving plenty of light. With steel frame construction, metal roof and metal siding, maintenance is minimal. The homes are incredibly well insulated and the efficient mini split heat pump will keep you warm and cool. An extra long concrete driveway, fully fenced backyard, landscaping, irrigation and a shed as standard. Enjoy the plentiful storage space with numerous closets and a 4' poured concrete crawlspace. GST applies. Book your showing today (id:48643)
Royal LePage-Comox Valley (Cv)
24 3025 Royston Rd
Cumberland, British Columbia
New and improved specification! The Phase 2 Lewis model is a gorgeous contemporary style home spanning 1,104 sq ft, with 2 bedrooms, 1 bathroom and a dreamy south-facing private covered patio. You'll love the open concept kitchen dining layout with soaring 11 7' ceilings, tasteful fixtures and accents throughout, modern high gloss white kitchen cabinets, tiled backsplash and quartz countertops. Don't forget the full appliance package. Large laundry room with sink and upper cabinets. Vaulted ceilings continue through to the bedrooms with large windows giving plenty of light. With steel frame construction, metal roof and metal siding, maintenance is minimal. The homes are incredibly well insulated and the efficient mini split heat pump will keep you warm and cool. Enjoy the extra long concrete driveway, fenced backyard, landscaping, irrigation and a shed as standard. Enjoy the plentiful storage space with numerous closets and a 5' poured concrete crawlspace. GST applies (id:48643)
Royal LePage-Comox Valley (Cv)
20 3025 Royston Rd
Cumberland, British Columbia
New and improved! This is a Phase 2 Lewis plan spanning 1,104 sq ft, with 2 bedrooms, 1 bathroom and boasting a dreamy south-facing private covered patio. You'll love the open concept kitchen dining layout with soaring 11 '7'' ceilings, tasteful fixtures and accents throughout, modern high gloss grey kitchen cabinets, full appliances, tiled backsplash and quartz countertops. Large laundry room with sink and upper cabinets. Vaulted ceilings continue through to the bedrooms with large windows giving plenty of light. With steel frame construction, metal roof and metal siding, maintenance is minimal. The homes are incredibly well insulated and the efficient mini split heat pump will keep you warm and cool. An extra long concrete driveway, fully fenced backyard, landscaping, irrigation and a shed as standard. Enjoy the plentiful storage space with numerous closets and a 4' poured concrete crawlspace. GST applies. Book your showing today (id:48643)
Royal LePage-Comox Valley (Cv)
42 3025 Royston Rd
Cumberland, British Columbia
New and improved, the Great Slaty is beautiful 3 bed 2 bath home offering incredible value. Spanning over 1,300 sq ft, you'll be impressed with the spacious layout, contemporary design and high end finishings. Turn-key ready with full appliance package, quartz countertops, heat pump, black accent fixtures, contemporary kitchen cabinets, large island and well appointed laundry room with storage. The open concept kitchen-dining-living area is light and airy with soaring 12 ft vaulted ceilings, 4 windows a large double patio door, great views over the forest. The show stopper is the 14' x 10' covered rear patio, perfect for relaxing with family and entertaining friends. With a metal frame, metal siding and metal roof, maintenance is minimal. Notice the thick 12' walls, high energy performance and low running costs. GST applies. The Flats of Cumberland is a brand new community of 56 beautiful homes. (id:48643)
Royal LePage-Comox Valley (Cv)
43 3025 Royston Rd
Cumberland, British Columbia
New and improved, The Northern Flicker is a stunning 2 bed 2 bath home offering incredible value. Spanning over 1,200 sq ft, you'll be impressed with the spacious layout, contemporary design and high end finishings. Turn-key ready with full appliance package, quartz countertops, heat pump, modern kitchen cabinets, large island and well appointed laundry room with storage, sink and quartz countertops. The open concept kitchen-dining-living area is light and airy with soaring 12 ft vaulted ceilings and 7 windows for plenty of natural light. The show stopper Is the 14' x 10' covered rear patio, perfect for relaxing with family and entertaining friends. With a metal frame, metal siding and metal roof, maintenance is minimal. Notice the thick 12' walls, high energy performance and low running costs. GST applies. The Flats of Cumberland is a brand new community of 56 beautiful homes (id:48643)
Royal LePage-Comox Valley (Cv)
46 3025 Royston Rd
Cumberland, British Columbia
Welcome to the Bennett! You will love our newest layout at the Flats of Cumberland. Spanning an Impressive 1,155 sq ft, this 2 bed 2 bath home Is simply stunning. Immediately you'll be drawn to the 12' vaulted ceilings with plenty of natural light, modern white cabinetry In the kitchen and bathrooms, quartz countertops and accented kitchen Island. You'll fall In love with the timeless yet contemporary style. Bask on the sunny southeast facing back patio and enjoy a low low low maintenance yard. Full appliance package Included. Heat Pump as standard. Crawlspace for extra storage. Longer driveway = longer vehicles are no problem. With 4 other layouts available we have what you're looking for! GST Applies, Book your showing today. (id:48643)
Royal LePage-Comox Valley (Cv)
41 3025 Royston Rd
Cumberland, British Columbia
New and Improved, the Northern Flicker is a stunning 2 bed 2 bath home offering incredible value. Spanning over 1,200 sq ft, you'll be impressed with the spacious layout, contemporary design and high end finishings. Turn-key ready with full appliance package, quartz countertops, heat pump, modern kitchen cabinets, large island and well appointed laundry room with storage, sink and quartz countertops. The open concept kitchen-dining-living area is light and airy with soaring 12 ft vaulted ceilings and 7 windows for plenty of natural light. You'll love the large gas fireplace for efficient and cozy heat. The show stopper is the 14' x 10' covered rear patio, perfect for relaxing with family and entertaining friends. With a metal frame, metal siding and metal roof, maintenance Is minimal. Notice the thick 12' walls, high energy performance and low running costs. GST applies. The Flats of Cumberland is a brand new community of 56 beautiful homes. (id:48643)
Royal LePage-Comox Valley (Cv)
40 3025 Royston Rd
Cumberland, British Columbia
New and Improved, the Great Slaty is beautiful 3 bed 2 bath home offering incredible value. Spanning over 1,300 sq ft, you'll be Impressed with the spacious layout, contemporary design and high end finishings. Turn-Key ready with full appliance package, quartz countertops, heat pump, black accent fixtures, contemporary kitchen cabinets, large island and well appointed laundry room with storage. The open concept kitchen-dining-living area is light and airy with soaring 12 ft vaulted ceilings, 4 windows a large double patio door, great views over the forest. This home Is upgrade with a gas fireplace for easy warmth. The showstopper Is the 14' x 10' covered rear patio, perfect for relaxing with family and entertaining friends. With a metal frame, metal siding and metal roof, maintenance Is minimal. Enjoy the 12' walls, high energy performance and low running costs. GST applies. The Flats of Cumberland is a brand new community of 56 beautiful homes. (id:48643)
Royal LePage-Comox Valley (Cv)
2112 Beach Dr
Port Mcneill, British Columbia
Experience true coastal living on this oceanfront 4-bedroom, 3.5-bathroom home overlooking the stunning Broughton Archipelago and soaring coastal mountains. Thoughtfully designed for flexibility, the home features a secondary kitchen and living area already in place, making it ideal for multi-generational living, extended family, or turnkey B&B potential. Large windows capture the ever-changing marine scenery, while generous decks and outdoor spaces offer unmatched vantage points for whale watching, sunsets, and quiet morning coffees. Inside, the layout flows comfortably with bright gathering spaces, well-sized bedrooms, and plenty of storage. Rarely does a waterfront property combine this level of privacy, usability, and income-friendly potential—an exceptional opportunity on the North Island. (id:48643)
460 Realty Inc. (Ph)
2524 Woodland Dr
Port Mcneill, British Columbia
Enjoy stunning ocean views from this well-maintained 4-bedroom, 2-bath home, where coastal living truly takes centre stage. While photographing the property, we stopped to watch the whales — a reminder of how special this setting is. Recent upgrades include a heat pump, updated kitchen, hardwood flooring and a cozy family room with electric fireplace as well as acoustic insulation in the ceiling. The layout offers comfortable living spaces with great natural light throughout. Past improvements include the addition of a garage, with the former garage converted into a functional laundry room and workshop/storage space, offering excellent flexibility. The downstairs bathroom offers an opportunity for future updating, allowing the next owner to add their own style while enjoying the many upgrades already completed. With unforgettable ocean views from the back deck, this home offers a rare chance to enjoy marine wildlife, sunsets, and everyday coastal beauty from your own backyard. (id:48643)
460 Realty Inc. (Ph)
300 Oakdowne Rd
Qualicum Beach, British Columbia
Unlock the potential of this rare 6.7-acre flat, usable property tucked away in a peaceful rural setting. With multiple dwellings already on site—each with its own hydro meter and septic system—this is a prime opportunity for investors, multi-family buyers, or those with a vision to create something special. Two homes are currently tenanted, offering immediate income while you plan your next move. Whether it’s building out a rental portfolio, creating a family compound, or exploring future development (buyer to verify with RDN), the value here is in the land and the endless possibilities it offers. A truly versatile property with space to grow and strong long-term upside. All data & measurements are approximate, & must be verified if fundamental to the sale. (id:48643)
Royal LePage Nanaimo Realty (Nanishwyn)
489 Wallace St
Nanaimo, British Columbia
Spacious office space for lease consisting of 9 individual offices, large reception area, separate common area, boardroom, storage room and a kitchen area with kitchen sink, cabinets and fridge area. Two of the offices have electric doors for wheelchair accessibility. The interior of this space captivates the downtown history with original brick walls and character windows. Four washrooms are located on the floor for use. 2858 sq ft. Landlord willing to rent offices individually. (id:48643)
RE/MAX Anchor Realty (Qu)
7902 Lantzville Rd
Lantzville, British Columbia
Opportunities like this are truly rare. Nestled in the heart of Lower Lantzville, this .7-acre walk-on waterfront property offers the perfect canvas for your dream home. With the previous residence already removed, the stage is set for you to bring your vision to life—without the hassle of demolition. Imagine waking up each morning to the sound of the waves and panoramic views stretching across Nanoose Bay, Wallace Point, the Winchelsea Islands, and the mainland mountains. Whether you’re enjoying sunrise coffee on your deck or hosting friends for an oceanside evening, this property offers a lifestyle that is as rare as it is extraordinary. While you plan and design your custom waterfront home, a beautifully renovated 850 sq. ft. carriage suite provides comfort, style, and immediate livability. Thoughtfully updated with new siding, windows, flooring, plumbing, kitchen, and a durable metal roof, this charming space is move-in ready. Outdoor living is equally impressive: - Gazebo for relaxed entertaining - Hot tub for year-round enjoyment - Outdoor shower for a true coastal feel - Studio office for working from home or creative pursuits Perfect as a guest house, short-term rental, or private retreat for family, this space offers flexibility to suit your lifestyle. The Property is approx .7 acre and includes the gentle flow of Knarston Creek, which winds through the bottom 1/3 of the property. A charming bridge crosses the creek, connecting the carriage home to the waterfront portion of the property creating a sense of privacy and retreat. The waterfront itself offers a pristine, level entry to the ocean—true walk-on waterfront, ideal for kayaking, paddle boarding, or simply strolling along the shore. If you’ve been waiting for the right property to design and build your custom waterfront sanctuary, this is your moment. (id:48643)
Royal LePage Nanaimo Realty (Nanishwyn)
54 300 Grosskleg Way
Lake Cowichan, British Columbia
Welcome to Brookside Village. This unit has a glorious garden area and plenty of backyard space. Indoors, the home is comfortably temperature controlled. Ensuite bathroom has a walk in shower... but the main bathroom has a tub. The cozy fireplace in the living room just makes you want to curl up on the couch and read a scintillating novel during the rainy days of spring (unless we get snow). A well appointed kitchen is great for baking cookies for your favorite Real Estate agent! There's even a clubhouse near by that is a great gathering area, too. Play a game of 9-Ball pool or start up a crafting circle? If you want to do more than just be a spectator of life, this property in Lake Cowichan is for you. (id:48643)
Royal LePage Nanaimo Realty Ld
4101 997 Bowen Rd
Nanaimo, British Columbia
Welcome to this beautiful and quiet 2-bedroom, 1-bath corner unit in a well-maintained building located in a highly sought-after area of Nanaimo. Offering 880 sq.ft. of thoughtfully designed living space, this ground-floor home features a spacious living room with a large picture window that fills the unit with natural light, along with the convenience of an in-unit storage room. Enjoy easy access with parking located close to the front door, plus the flexibility of pet- and rental-friendly strata rules. The building offers coin-operated laundry, and the location is hard to beat—close to VIU, secondary schools, transit, downtown, shopping, and parks.An excellent opportunity for first-time buyers, downsizers, or investors. All measurements are approximate and should be verified if important. (id:48643)
RE/MAX Professionals (Na)
4684 Ambience Dr
Nanaimo, British Columbia
GORGEOUS, OCEAN VIEW level entry home in the prestigious neighbourhood of Oceancrest. The builder has included many quality features in this beautiful home & Mother Nature has added the spectacular ocean views. You'll appreciate all the quality features that this 4,000+ sq. ft. home has to offer. The great room boasts white oak, wide plank engineered hardwood floors, a cozy fireplace, a beautiful 10-foot-high coffered ceiling, built-ins for your TV & media and panoramic views of the Salish Sea, Winchelsea Islands & the mainland mountains. The gourmet kitchen has all the right ingredients. It features custom over height cabinetry with display cabinets, quartz counter tops, under cabinet lighting & a large work island. The adjoining dining area offers access to the large rear deck. This will be your favorite spot to relax & enjoy the fabulous sunsets at the end of the day. The lavish primary suite boasts a reading nook with a cozy fireplace (& an ocean view). It also has access to the rear deck- there is something so appealing about being able to step outside and take a deep breath of fresh air first thing in the morning! Pamper yourself in the 5-piece ensuite. It offers a soaker tub, 5 ft walk-in shower, double vanity, make-up station, mirrors with integrated lights & anti-fog & a one-piece toilet with bidet. The large walk-In closet is complete with quality organizers. A spacious bedroom, 4-piece main bathroom & laundry room completes the main floor. Additional space on the mid-level offers a spacious family room with access to the covered rear deck. It also offers a second primary bedroom (with 3-piece ensuite and a WIC) and two additional bedrooms share a 4-piece bathroom – perfect for extended family! The lower floor features a games room with wet bar & access to the rear patio / yard (with a view). The remainder of the lower level features a legal 2-bedroom suite - you’ll love the added income to help with the mortgage! Plan to view this one soon. Welcome home (id:48643)
Century 21 Harbour Realty Ltd.
1655 Creekside Dr
Nanaimo, British Columbia
Nicely updated and move in ready best describes this 3 bedroom, 2 bathroom townhouse located in Millstream Creek Complex. This family complex is well run & beautifully landscaped and features lots of parking plus an on-site daycare. Pets allowed, please inquire for specific size requirements. The 1277 sq foot townhouse features 2 fully renovated bathrooms with a new bath fitter tub surround, 1 car garage and a cozy gas fireplace. Main level living with your own private fenced patio/courtyard. Upstairs has 3 bedrooms, 2 yr old stacking washer/dryer & a full bath. Enjoy convenient access to Country Grocer, the hospital, schools and a golf course. This unit is move in ready for your enjoyment. All measurements approximate and should be verified if important. (id:48643)
Royal LePage Nanaimo Realty (Nanishwyn)
205 140 Jensen Ave W
Parksville, British Columbia
Welcome to Mosaic at Jensen, Parksville’s modern green built condo community in the heart of downtown. This spacious 2 bedroom, 2 bathroom home features the desirable Cabernet floor plan with an open layout and excellent bedroom separation. Northwest facing, the unit offers ocean views toward the Salish Sea and Lasqueti Island, plus a generous balcony ideal for afternoon light and evening sunsets. Inside are 9’ ceilings, quartz countertops, contemporary cabinetry, triple pane windows, and an energy efficient heat pump for heating and cooling. The functional design includes an office nook, in suite laundry, and bright open living space. The home includes a secure underground parking stall steps from the elevator, bike storage, entry with security system, a fourth floor storage locker, plus pet and rental friendly bylaws. Owner occupied and maintained in show home condition. Enjoy a walkable lifestyle with shops, cafes, restaurants, parks, and the beach just steps away. (id:48643)
Royal LePage Island Living (Pk)
5498 Highland Dr
Port Alberni, British Columbia
Executive elegance meets peaceful acreage living. Perched on a private one-acre lot in the prestigious Highland Drive subdivision, this beautifully appointed 3,546 sq. ft. residence offers refined comfort and thoughtful design throughout. A grand 11’ entry sets the tone, leading into an open-concept main level with bamboo flooring, custom wall recesses, and a striking three-sided high-efficiency gas fireplace anchoring the great room. The kitchen features custom cabinetry, granite countertops, stainless steel appliances, and a raised peninsula with seating for four - ideal for entertaining. The main level also includes a spacious primary retreat with walk-in closet and ensuite with a soaker tub/shower combination, a second bedroom, bathroom and convenient laundry. The walk-out lower level is being completed as a separate suite prior to sale, offering excellent income or extended family potential. This level includes a generous living area with built-in bookcases, bedroom, kitchen, laundry, and over 350 sq. ft. of storage. Enjoy seamless indoor-outdoor living with full-length covered concrete decks on both levels, accessed by elegant transomed French doors, overlooking beautifully landscaped grounds. Additional highlights include in-ground irrigation, exterior hot and cold water spouts, sensored interior lighting, central vacuum, and more. A rare opportunity to own an executive home with space, privacy, and suite potential in one of the area’s most sought-after neighbourhoods. (id:48643)
RE/MAX Mid-Island Realty
436 Deering St
Nanaimo, British Columbia
Offering 3 bedrooms and 2 bathrooms, this home is an excellent entry point for first-time buyers looking to build equity. Conveniently located just 5 minutes from Vancouver Island University, it’s ideal for those wanting to get into the market while staying close to work, school, and everyday essentials. The flexible layout provides room to grow, with the opportunity to make improvements at your own pace while maintaining the practicality of an in-law suite—great for extra income or extended family support. Nearby recreation at the Nanaimo Ice Centre (NIC) and Nanaimo Aquatic Centre (NAC), along with shopping, cafés, and transit routes, adds everyday comfort and long-term value. A separate workshop offers space for hobbies, storage, or hands-on projects. With a little vision and effort, this property offers a smart path to homeownership and a chance to build real equity in one of Nanaimo’s most accessible and growing neighbourhoods. Measurements are approximate. (id:48643)
Real Broker
5036 Culverton Rd
Duncan, British Columbia
Perched on a peaceful & serene 2.01 acre parcel surrounded by nature & great neighbours, this solid sprawling 2,400 Sq. Ft. rancher & separate 827 Sq. Ft. cottage boast something for everyone. The main home offers 3 bedrooms & 2 baths & features heat pump with A/C, cozy woodstove, large generator that runs almost everything if needed, attached carport & woodshed, huge storage/rumpus room, large sundecks overlook the property & more. The 1 bedroom, 2 bath cottage is ideal for extended family or a mortgage helper & has its own oversized separate septic system. There are also numerous other sheds & outbuildings including a generous sized barn with loft, power & water. The property is fully fenced & very private with fields & tiered garden areas. If you are looking for a peaceful place to call home, the perfect place to start a hobby farm or a small acreage with space for your ideas, you’ve found it. (id:48643)
Coldwell Banker Oceanside Real Estate

