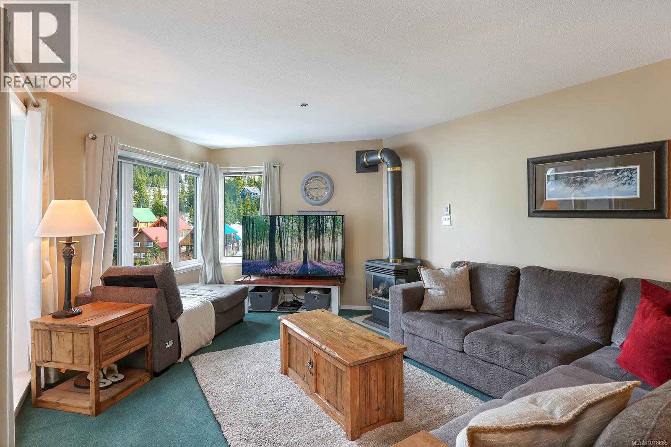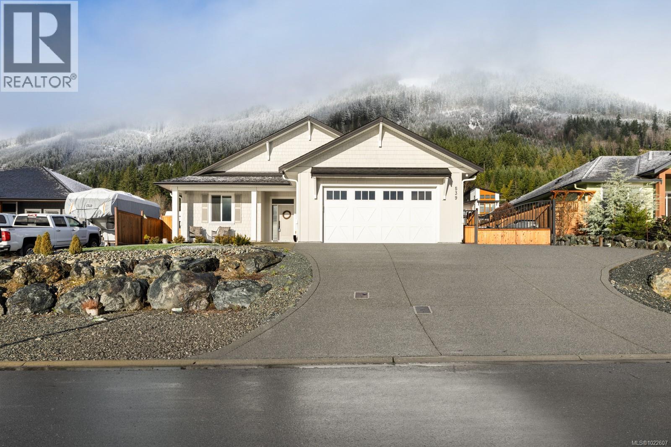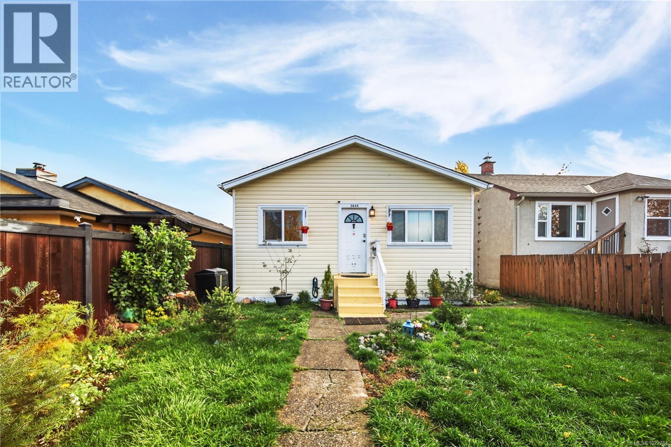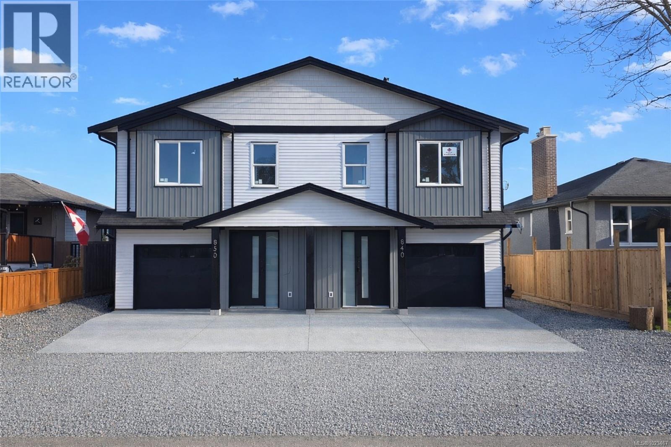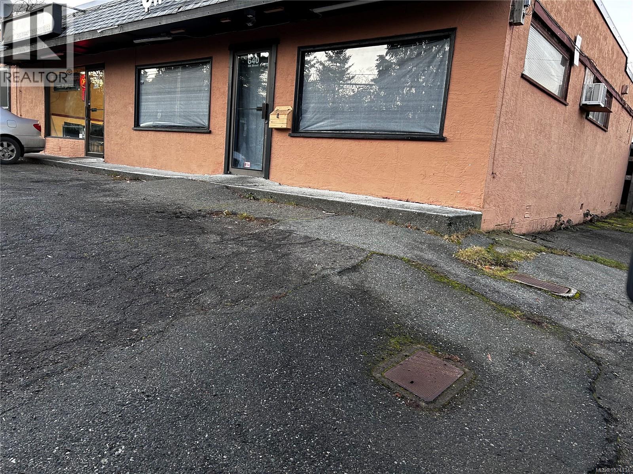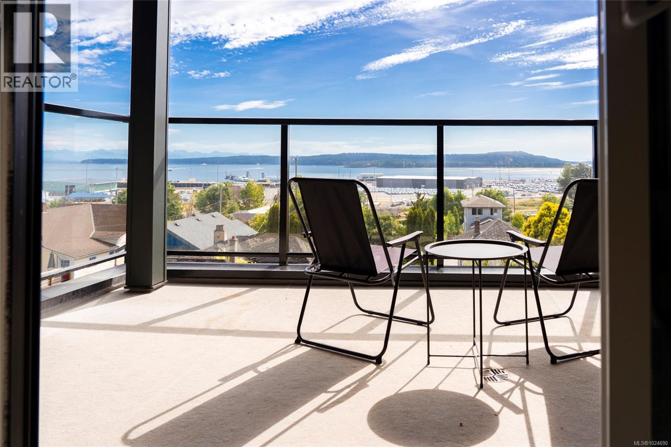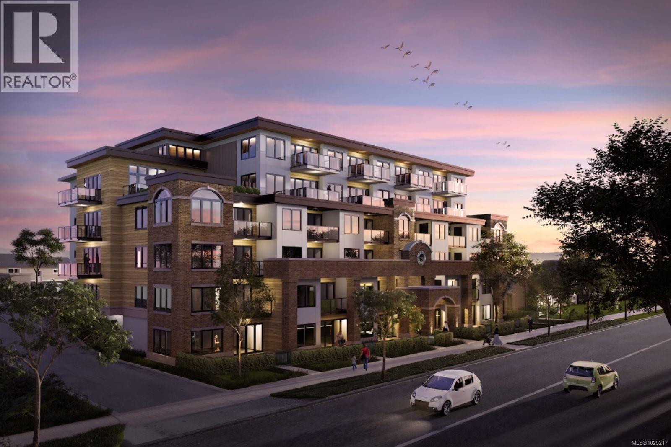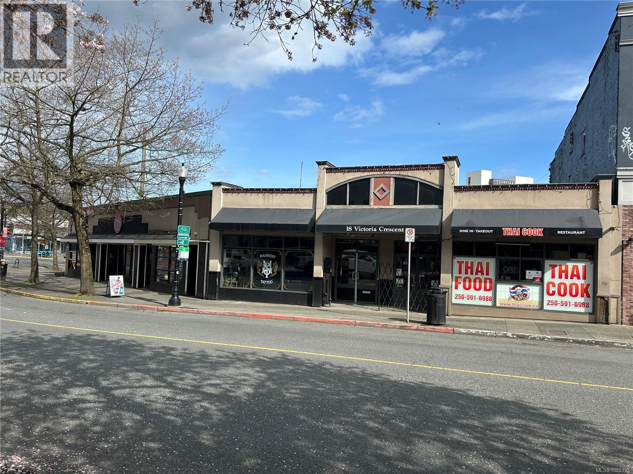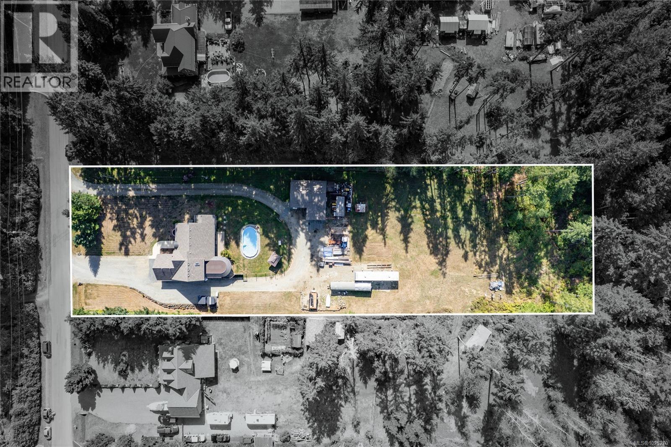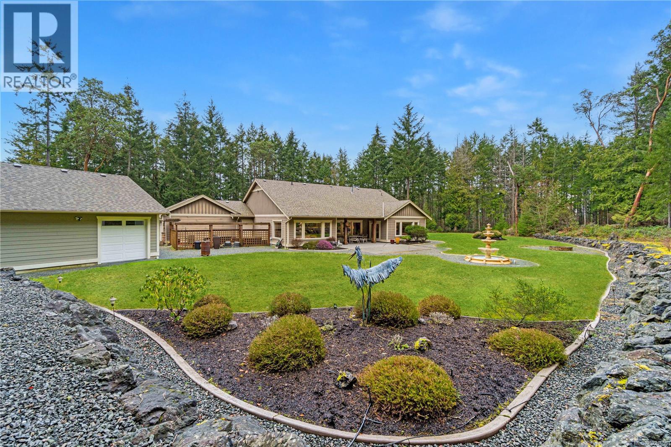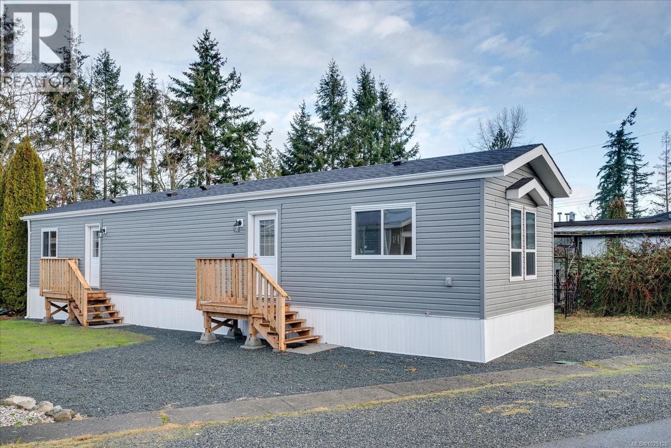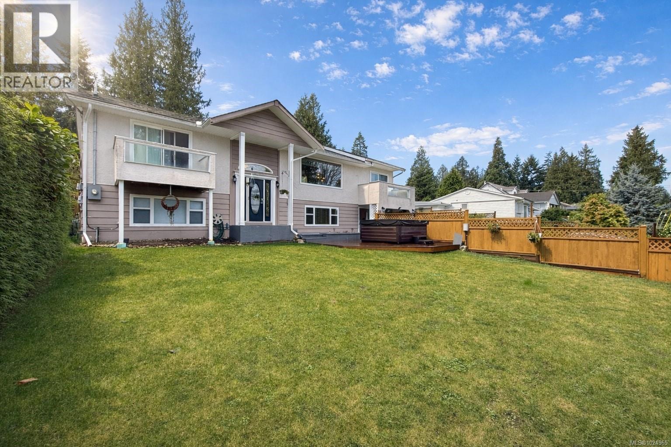106 1320 Henry Rd
Courtenay, British Columbia
This bright and inviting 2-bedroom freehold suite features an open-concept layout and plenty of storage space. Step right outside to discover the beauty of Mount Washington and Strathcona Park—perfect for Apline skiing, boarding, Nordic skiing and snowshoeing in winter, and endless hiking trails in summer. After a day outdoors, relax in the building’s sauna and enjoy the ease of secure underground parking.Do you love skiing, snowboarding, biking, or hiking ?? Then this property is the ideal year-round mountain retreat for families and outdoor enthusiasts. Create lasting memories in your own alpine getaway! (id:48643)
Royal LePage-Comox Valley (Cv)
539 Greenwell Dr
Lake Cowichan, British Columbia
Stunning mountain and valley views are just one of the amazing features of this awesome property within minutes of the lake, boat launch and located in the Slopes. This quality newer built 3 bedroom/2 bath home by Mb4 Contracting Ltd has incredible attention to detail. Beautiful kitchen with subway tiled backsplash, quartz countertops, modern stainless fixtures and appliances and a pantry. Spacious living room with a floor to ceiling stone propane fireplace in neutral tones and a gorgeous, coffered ceiling. Primary suite with generous bedroom and a spa-like 5pc ensuite bath and large walk-in closet. 2 more bedrooms, a 4pc main bath, and the laundry complete the home. 5' height full crawl space for storage, double garage, fully fenced yard for the kids and pets, and lots of extra parking for an RV or boat make this home the perfect package. So many more bonus features, please refer to the information package. Call today to view this ''sure to impress'' home! 2/5/10 Warranty and no gst. (id:48643)
Pemberton Holmes Ltd. (Dun)
3645 14th Ave
Port Alberni, British Columbia
This 3 bedroom rancher offers comfort, convenience, and functionality all in one package. Featuring 3 bedrooms and a practical single-level layout, it’s a perfect fit for investors, families, retirees, or first-time buyers. Recent updates include vinyl windows, newer vinyl siding, and a ductless heat pump with air conditioning to keep you comfortable year-round. The fully fenced yard is ideal for kids and pets, with a wide alley access gate providing secure parking for RVs, boats, or additional vehicles. A detached workshop/garden shed offers extra space for hobbies, storage, or tools. Situated in a central location, this home is within easy walking distance to parks, schools, grocery stores, and restaurants, making everyday living a breeze. Don’t miss the opportunity to own this move-in ready rancher in a desirable neighborhood! (id:48643)
Real Broker
850 Sunderland Ave
Nanaimo, British Columbia
Discover modern living in this stunning newly constructed half duplex, perfectly positioned in the heart of central Nanaimo for ultimate convenience. Priced plus GST, this 3-bedroom, 3-bathroom home spans 1,670 sqft of thoughtfully designed space, blending style, comfort, and efficiency. Step inside to an open-concept layout flooded with natural light. The primary suite is a true retreat, featuring a private deck for morning coffee or evening relaxation, a spacious walk-in closet, and a luxurious ensuite bathroom. Two additional bedrooms offer flexibility for family, guests, or a home office. Enjoy the convenience of a dedicated laundry room, plus all appliances included so you can settle in effortlessly. Stay comfortable year-round with an efficient electric heat pump and natural gas furnace. Outside, a world of amenities awaits: stroll to nearby parks for outdoor adventures, shops for daily essentials – all contributing to a vibrant lifestyle. (id:48643)
460 Realty Inc. (Na)
640 5th St
Nanaimo, British Columbia
Prime Lease space approx 1190 SQ FT level access with store front and parking in front of building. Busy street with great exposure, display window, on bus route, close to University and University Mall. Large signage or awnings allowed. Some improvements from precious tenant include, update wheelchair access bathroom, some counters, heating and air conditioning, hand washing sink. This space is ideal for restaurant, grocery, retail or services as allowed under Cor 3 zoning. (id:48643)
Island Pacific Realty Ltd.
403 45 Haliburton St
Nanaimo, British Columbia
Welcome to Lumina, in the heart of Nanaimo’s Harbourview District — a Principal Property community where modern living meets coastal charm. Just steps from the harbourfront, seawall, cafés, shops, parks, and the Hullo Ferries, Lumina places you at the center of a vibrant, evolving neighborhood. This lovely residence offers a refined blend of style and comfort, featuring bright open-concept living, high-end finishes, and a spacious balcony with sweeping city and harbour views. Every element — from the quartz waterfall countertops and smart appliances to the soft-close cabinetry — reflects thoughtful design and attention to detail. Residents also enjoy access to Lumina’s stunning rooftop terrace — an elevated retreat with panoramic harbour and mountain views, perfect for morning coffee or sunset gatherings. Blending the best of coastal urban living, this home is more than a place to live, it’s a front-row seat to downtown Nanaimo’s vibrant future. (id:48643)
Exp Realty (Na)
103 529 Terminal Ave
Nanaimo, British Columbia
Introducing The Station, an exciting new West Coast-inspired condo community in vibrant Nanaimo, BC. The Station features a mix of micro studios, one and two-bedroom units, many with private balconies showcasing views of Newcastle Channel and Mount Benson. Each home comes equipped with high-quality finishes including premium appliance packages, in-suite laundry, and layouts designed for everyday comfort. Residents enjoy thoughtful amenities including a fitness facility, multipurpose flex room, secure underground parking with EV charging and bike storage, and a pet-friendly environment—making it easy to stay active, work from home, or entertain guests. The Station is just a short stroll to the Harbourfront Walkway, The E&N Trail with easy access to transit, ferries, trails, shops, restaurants, and recreation. Scheduled for completion in summer 2026, this limited opportunity invites you to secure a contemporary, quality-built condo in one of Vancouver Island’s most dynamic communities. (id:48643)
Exp Realty (Na)
14 Victoria Cres
Nanaimo, British Columbia
OFFERED FOR SALE DOWNTOWN STRIP MALL. KNOWN AS THE VILLAGE SQUARE. FEATURES OVER 17,000 SQ FT LEASEABLE SPACE PLUS SOME OPEN AND COVERED DECK AREAS. PRIME LOCATION ACROSS THE STREET FROM CASINO AND HARBOUR PARK MALL, 1 BLOCK TO CONVENTION CENTER CLOSE TO WATERFRONT AND REVITALIZED AREA AND COMMERCIAL, GREAT HOLDING PROPERTY COULD BE FUTURE REDEVELOPMENT SITE. THIS MALL FEATURES VARIOUS LONG TERM TENANTS INCLUDING RESTAURANTS, BARBER SHOP, BIKE SHOP, HOBBY SHOP, PIZZA SHOP, OFFICES, ADMINISTRATION AND VARIOUS OTHER SERVICE AND RETAIL SHOPS. THE PROPERTY HAS GREAT SIGNAGE, FRONTS VICTORIA CRES AND HAS ACCESS OFF TERMINAL AVE WITH A SMALL AMOUNT OF PARKING AT THE BACK OF THE MALL. (id:48643)
Island Pacific Realty Ltd.
5670 Willow Rd
Port Alberni, British Columbia
DISCOVER YOUR DREAM HOME ~ This custom-built residence features 4 bedrooms and 3 bathrooms, spreading over an impressive 3,426 square feet. Nestled on a sprawling 1.7-acre lot along a tranquil no-through road, it's just outside the city limits in a highly sought-after neighborhood with fantastic walking trails nearby. As you approach the property, you'll admire the superb exterior and a generous 950 square foot detached shop/garage, ideal for hobbyists or additional vehicle storage. Step into your backyard oasis, where a refreshing swimming pool awaits, complemented by a wonderful covered patio featuring a built-in kitchen and a cozy propane fire pit—perfect for entertaining or relaxing with family. Inside, the main floor boasts a luxurious primary bedroom with vaulted ceilings, a spacious walk-in closet, and a large 5-piece ensuite for a serene retreat after a long day. The lovely kitchen is equipped with stainless steel appliances and ample counter space and cupboards, seamlessly connecting to the eating nook and great room, which showcases a soaring vaulted ceiling, creating a warm and inviting space for gatherings. For more formal occasions, the elegant dining room adds a touch of sophistication to your dining experiences. Also located on the main floor is a large laundry room off the kitchen and another bedroom that can easily serve as an office or gym. Upstairs, you'll discover two additional bedrooms, a well-appointed 4-piece bathroom, and a versatile bonus room that can be tailored to your needs. The downstairs area offers endless possibilities, ready for your creative ideas to make it your own. Don’t miss the chance to own this exceptional home that combines luxury, comfort, and the perfect location. **Schedule your private showing today!** (id:48643)
Royal LePage Island Living (Pk)
700 Wildgreen Way
Parksville, British Columbia
Tucked behind gates just minutes from downtown Parksville, this private 2.41 acre property is built for those who value space, function, and convenience. The 2,468 sq ft rancher offers efficient one level living with vaulted ceilings, an open layout, and a practical kitchen designed for everyday use. Where it really stands apart is utility: an attached three car garage plus an oversized heated two car shop with ceilings high enough for a lift. Plenty of room for boats, RVs, tools, and projects. Level, usable land, a heat pump, and whole home generator add year round reliability. Private, capable, and close to town. A property that simply works. For more information contact the listing agent, Kirk Walper, at 250-228-4275. (id:48643)
Royal LePage Island Living (Pk)
21 6820 Parklands Pl
Lantzville, British Columbia
Just listen to this ! Brand new, no GST ! No worries and just move in. Great open floor plan. Bright and lots of windows. Working kitchen island and lots of kitchen cabinets. Very modern colours and easy care flooring. Windows feature easy pull blinds. Two great maintenance free decks. Pets welcome with restriction's. Quick possession. Do not miss it. View it today. Great 55+ park in Lantzville close to ever poplar village, beaches, North Nanaimo shopping and do not forget about Winchelsea golf course. You will love it ! Included is 3 months pad fee ($1500) to new owner! Limited time offer! For more information please call Clem Remillard at Royal Lepage Nanaimo Realty 250-616-6759 (id:48643)
Royal LePage Nanaimo Realty (Nanishwyn)
6081 Parkway Dr
Nanaimo, British Columbia
Escape to North Nanaimo and experience true Island living. This 5 bedroom, 2 bath home offers ocean views, privacy, and space for everyone on a 12,000 sqft lot with carriage home potential. With over 2,300 sqft of living space, the main level features hardwood floors, a gas range, upgraded appliances, and an updated bathroom. The self-contained 2 bedroom in-law suite below offers ideal flexibility for extended family or a mortgage helper. Relax in the hot tub, entertain on the new composite deck with gas BBQ hookup, or get creative in the detached 15x18 shop. Recent upgrades include a new gas furnace, air conditioning, 200-amp service, and more. This property provides ample parking with space for up to five vehicles, including room for an RV, travel trailer, or boat. World-class beaches and parks like Pipers Lagoon and Neck Point are just minutes away. Top schools, shopping, and dining complete the picture of relaxed West Coast living at its finest. (id:48643)
Real Broker

