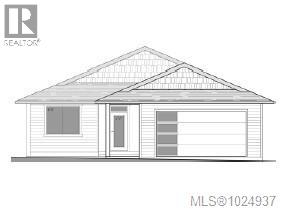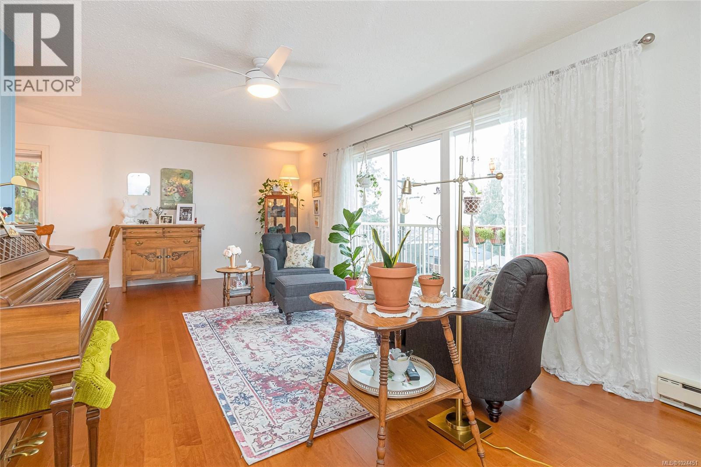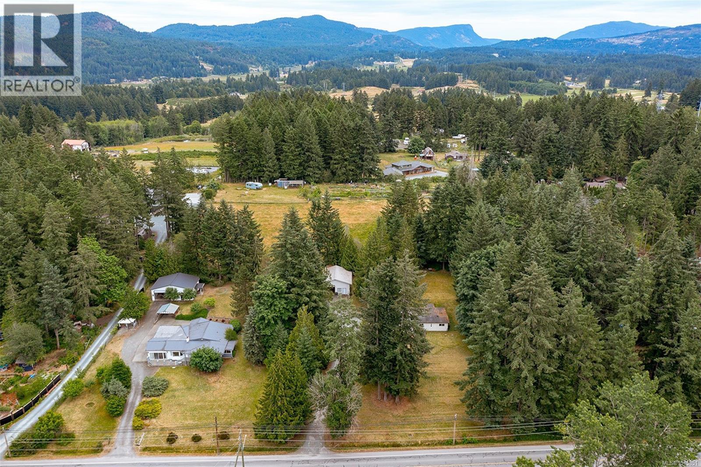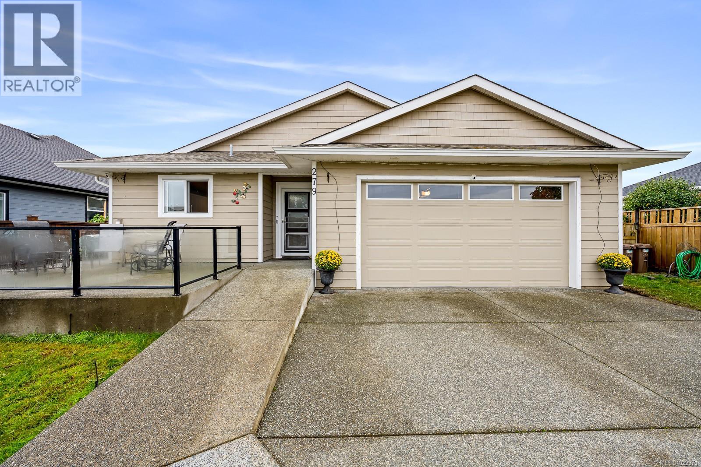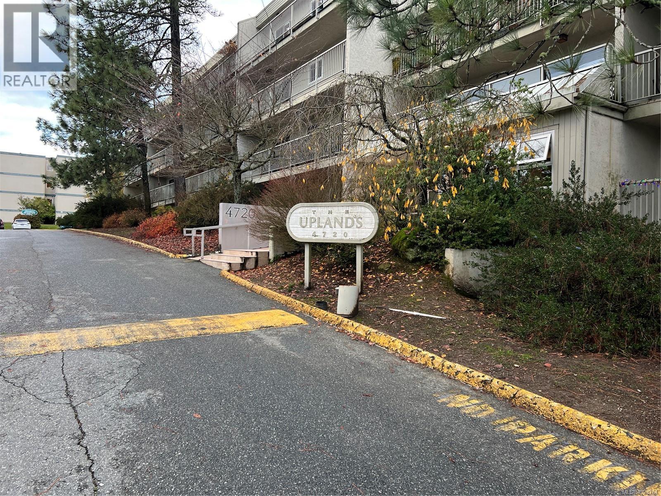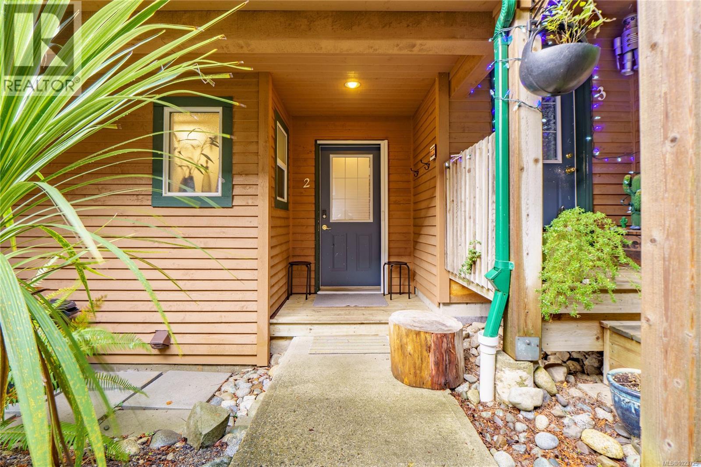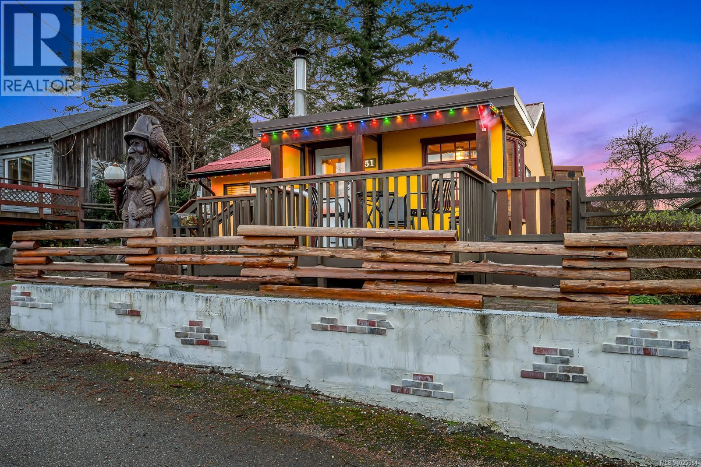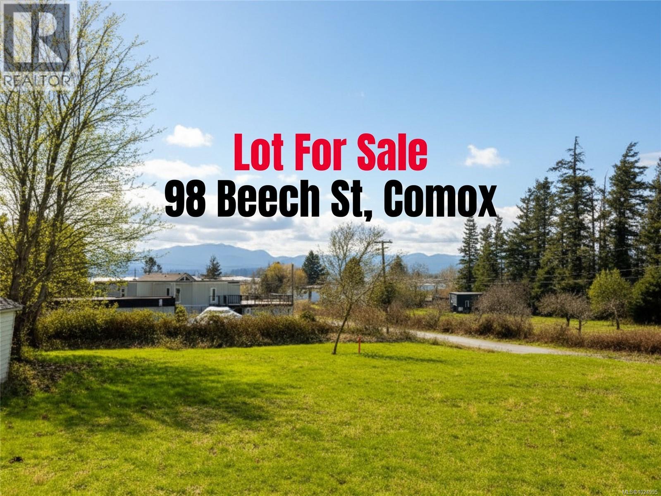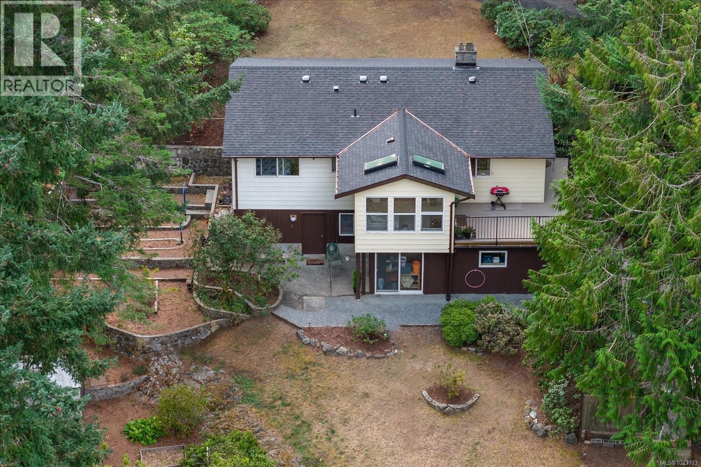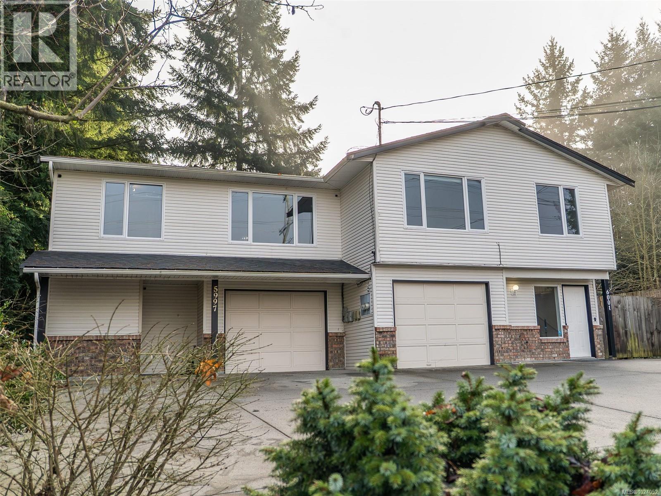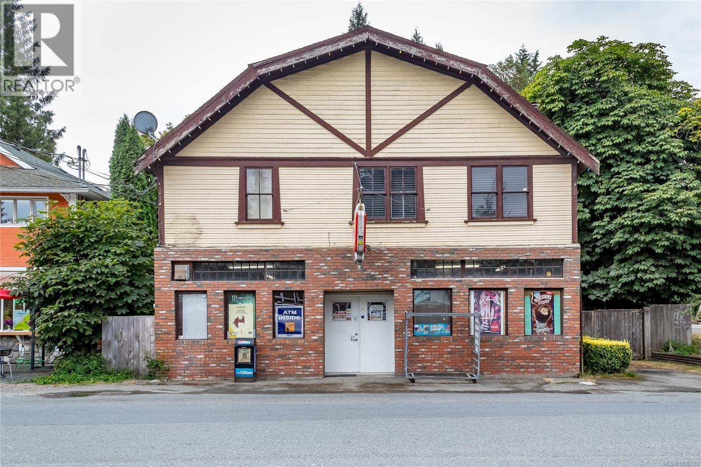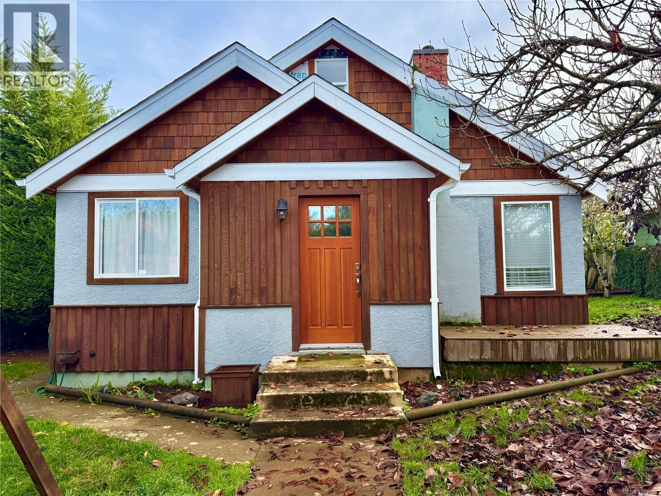762 Sitka St
Campbell River, British Columbia
Brand new custom home in the sought after Jubilee Estates. This thoughtfully designed single-level residence offers a bright, open concept layout with a spacious kitchen featuring an oversized island, pantry, and seamless flow to the dining and living areas perfect for entertaining. The primary bedroom is privately positioned and includes a walk-in closet and spacious ensuite. Two additional bedrooms plus a den/office provide flexible living for families or retirees alike. Enjoy covered patio areas for year-round outdoor living, quality finishes throughout, and an attached garage with ample storage and additional side yard parking . Located in a quiet, established neighborhood close to amenities, parks, and walking trails, this new build delivers comfort, function, and modern style in one of the area’s most desirable communities. (id:48643)
Royal LePage Advance Realty
401 380 Brae Rd
Duncan, British Columbia
Rare top-floor corner condo offering over 1,400 sq ft of bright, single-level living with panoramic mountain and city views. This spacious 3-bedroom, 2-bath home features a generous entryway, hardwood floors, updated kitchen and recent paint. Fridge, stove, dishwasher, apartment washer included. Lots of storage available in the unit as well as a separate 4 x 8 foot storage unit and separate bicycle storage. There is a dedicated dining room with window plus a large pantry/storage cupboard. The primary bedroom includes a walk in closet, ensuite and an electric fireplace. Enjoy the fourth floor views from most of the rooms. Two additional bedrooms provide flexibility for family, guests, or a home office. Located in a wonderful central location, you’re just steps from shopping, theatres, restaurants, recreation, and the popular Saturday market. The well-run, self-managed strata is proactive with maintenance and boasts a healthy contingency fund. All ages and rentals permitted. (id:48643)
RE/MAX Island Properties (Du)
7155 &b7155 Bell Mckinnon Rd
Duncan, British Columbia
Welcome to 7155 and B7155 Bell McKinnon Road - 2 HOMES! 2 ACRES! 2 LARGE WORKSHOPS! Set on nearly 2 flat & peaceful acres with mountain & pastoral views! This large rancher plus mobile HOME have so much to offer. First time on the market in decades for this solidly built & much loved property. Main house has 3 bedrooms & 2 baths including a 1 bed 1 bath suite within the main home. There is a 2 bed / 1 bath beautifully updated and renovated mobile (2010) to complete the package. . The suite inside the main house could easily be incorporated back into the main home if desired. Main house is in need of cosmetic upgrades, but solidly built. A bright & sunny kitchen, breakfast room, sunroom & family room are the heart of the interior of the main home- perfect for family gatherings & entertaining. The stunning property has southern and western exposure with mature landscaping, loads of fruit trees, fire pit & backs onto to agricultural land for peace and privacy. There are 2 detached garage / workshop buildings providing nearly 2000 sq, ft of garage, workshop, office & storage space - perfect for a hobby or business. Lots of room for parking, boats and RV's . The fully renovated mobile unit has its own driveway and septic field and sits on the far south end of the property. A delightful mortgage helper, tucked away for everyone's privacy. Two carports, one double, one single! Large woodshed. A bucolic location, just moments to amenities in Duncan. Schools of all levels are nearby and the new hospital will be just down the road. Recreation and wineries just moments away. Easy commute to Nanaimo, Langford or Victoria. Come view today - properties like this are a unique and highly sought after! (id:48643)
RE/MAX Island Properties (Du)
279 Michigan Dr
Campbell River, British Columbia
It is the PERFECT package, & just like new. Tucked into the heart of one of the area’s most desirable neighbourhood, this charming 3-bed, 2-bath rancher is 9 years old & offers incredible value, lifestyle, & comfort — all on a beautifully landscaped, organically maintained lot. Two patios front & back & some birds eye views to the ocean ''watch the CRUISE SHIPS in the summer'' Gorgeous open chef's kitchen, eating bar & plenty of cupboards. Designed with accessibility in mind, the home is fully wheelchair accessible, including wide hallways & doors, beautiful flooring. Glass sliding doors to back porch from both the living room & primary bedroom, & fresh paint. There's also an EV charging station in the garage. The yard is fully fenced for the pup and just needs a little landscaping! Convenient walkway along the side of house is plenty wide makes getting around simple. Attic and crawl space access from the garage. The home features fresh paint, a gas stove, and dual natural gas hookups on both front and back patios for all-season BBQs. A glass railing adds style and visibility to the front porch The layout includes glass sliding doors from both the living room and primary bedroom to a covered back porch that wraps around to the side and front, creating an ideal indoor-outdoor flow. Located in a quiet, friendly neighborhood, you’re just a short walk to the ocean, extensive bike and hiking trails, and the bus system — plus, enjoy fast access to both highways. This home offers the perfect balance of modern comfort, thoughtful design, and connection to nature. (id:48643)
Exp Realty (Cx)
507 4720 Uplands Dr
Nanaimo, British Columbia
This top floor quiet and affordable condo offers a renovated kitchen and bathroom with new Sliding doors. The spacious one-bedroom unit features ample storage. Enjoy peaceful mornings on your private covered 25ftx5ft deck, located at the back of the building for extra privacy and quiet, with access from both the living room and bedroom. Ideally situated within walking distance to shopping at Nanaimo North Town Centre and Longwood Station, with Oliver Woods Park, bus routes, and beach access just a short distance away. Pets and rentals are welcome, making this a perfect opportunity for first-time buyers, retirees, or investors! Quick completion. will be vacant on March 1 2026. (id:48643)
Sutton Group-West Coast Realty (Nan)
2 1553 Larch Rd
Ucluelet, British Columbia
Welcome to Eagleview Manor, nestled in the heart of sunny Ucluelet and within walking distance to schools, shops, restaurants, the dock, beaches, and all local amenities. This well-appointed 1,064 sq ft, two-storey, 2 bedroom, 2 bathroom home offers a bright and functional layout with thoughtful updates throughout. The open-concept main floor features recent improvements including updated appliances, flooring, window coverings, a new hot water tank, and the conversion of the former powder room into a full 3-piece bathroom complete with laundry, storage, and convenient wetsuit space. Natural light floods both levels, enhancing the sense of comfort and spaciousness. An easily accessible crawl space provides valuable additional storage. Upstairs you’ll find a skylight, two generous-sized bedrooms, and a full bathroom with extra built-in storage. Step outside to your fully fenced backyard with deck, the perfect spot to enjoy a quiet morning coffee or unwind after a day at the beach. The well-managed and meticulously maintained strata replaced the roof less than 10 years ago, offering peace of mind for years to come. Ideal for a first-time buyer, small family, or investment property (no short-term rentals), with pets and long-term rentals welcome. This is an excellent opportunity to enjoy the relaxed West Coast lifestyle in a central and walkable Ucluelet location. (id:48643)
RE/MAX Mid-Island Realty (Tfno)
951 Dogwood St
Campbell River, British Columbia
URBAN LIVING WITH VIEWS, CHARM & CHARACTER! This one-of-a-kind 1951 home is full of surprises and unforgettable panoramic views ~ ocean, mountains, city, and even Quadra Island! Inside, 807 sq ft of bright, playful space features a kitchen with stainless steel appliances, pantry, and a cozy window seat, two bedrooms, a custom bathroom, and a funky living room that flows directly to the backyard. The backyard is a showstopper: a custom stunning 18’3” x 14’ workshop with wood stove and loft with potential living space, a mini garage, two storage sheds, and a deck with custom planters, built-in bench, and a Mexican hibachi grill ~ perfect for entertaining. Adding whimsy and a smile, an 8’ carved wooden Gandolph with torch lights up to greet you at the front. Nestled on a quiet dead-end lane with RV parking, this rare & unique gem blends charm, creativity, and community with views that wow at every turn. (id:48643)
Exp Realty (Na)
98 Beech St
Comox, British Columbia
View Lot Tucked just a short stroll from the shoreline, this prime building lot offers an incredible opportunity to create your own coastal retreat in one of Comox’s most desirable neighbourhoods. Located only about a block from the beach, you can start your mornings with ocean air, sunset walks along the water, and the relaxed pace of true West Coast living. Level and easy to build on, this property provides a blank canvas for your vision, whether you’re planning a modern seaside home, a cozy cottage getaway, or a full-time residence designed around lifestyle and comfort. Services are nearby, making the building process straightforward and efficient. Enjoy the best of both worlds with quiet residential surroundings while still being minutes to the parks, golf, schools, and everyday amenities. Rarely does a location like this come available. Bring your plans and start building the life you’ve been waiting for. For more information contact the listing agent, Kirk Walper, at 250-228-4275. The property is located within a mapped archaeological sensitivity zone. Any land disturbance or development may be subject to provincial or local regulations. Buyers are responsible for completing their own due diligence and confirming requirements with the appropriate authorities prior to purchase or planning improvements. (id:48643)
Royal LePage Island Living (Pk)
6650 Green Acres Way
Nanaimo, British Columbia
A Rare Find!! This extremely well maintained home is situated on an acre of beautiful south facing property that backs onto Dunbar Park by Green Lake. This attractive home offers a unique opportunity for serene living and is connected to both Municipal water and sewer. Boasting 3 bedrooms and 2 bathrooms, the spacious interior offers approx. 1900 Sq.Ft. in a level entry design for easy accessibility for all. The gently sloping property provides beautiful natural light throughout the home. Conveniently situated just blocks from North Nanaimo’s regional shopping area, to enjoy the best of both worlds—tranquil country living with easy access to urban amenities. Recent updates including a newer roof, 200 amp electrical panel, and new hot water tank, ensuring efficiency and peace of mind. Additionally, the property is zoned for multiple dwellings, allowing for potential expansion or rental opportunities. This charming home is ideal for anyone seeking space, and a convienient location. (id:48643)
Royal LePage Nanaimo Realty (Nanishwyn)
5997/6001 Hammond Bay Rd
Nanaimo, British Columbia
Fantastic investment! This unique side-by-side duplex in sought-after North Nanaimo offering a combined 9 bedrooms & 6 bathrooms. The entire building features a new roof (2024), while the right-side unit has been extensively updated including: fresh interior paint throughout, new carpet (2026), updated custom kitchen, new door hardware throughout, Poly-B plumbing removed & new dishwasher at 6001 & a fully renovated ensuite. A summer kitchen adds excellent flexibility & in-law suite potential. Bright, functional layouts support multi-generational living or rental income. The left side remains in original condition, offering future value-add opportunity, with new washer & stove(2025). Close to schools, parks, shopping, transit, & beaches. A rare high-bedroom duplex in one of Nanaimo’s most desirable neighbourhoods. (id:48643)
Royal LePage Nanaimo Realty (Nanishwyn)
1494 Fisher Rd
Cobble Hill, British Columbia
Come to see this landmark corner store. Land and building sale. C1 zoning. Lots of potential for different type of business. Upstairs is three spacious bedrooms and one bathroom. Living room with propane fire place. Separate entrance for privacy. Level fenced yard and separate storage shed. Imagine your business downstairs and living quarter upstairs or business and rental. Call for more details. (id:48643)
Sutton Group-West Coast Realty (Dunc)
4021 8th Ave
Port Alberni, British Columbia
This charming home features 1,050 sq. ft. on the main level, offering 2 bedrooms, a spacious 4-piece bathroom, a bright kitchen, a separate dining room, and a generous living area complete with an electric fireplace. Upstairs, you’ll find a bonus 3rd bedroom - ideal for guests, hobbies, or extra storage. The fully fenced property is a true oasis, showcasing lush gardens, multiple decks off the kitchen, and an abundance of mature fruit trees, including Asian pears, cherries, apples, plums, and wine grapes. Enjoy added convenience with a detached garage, carport, and RV parking. Perfect for first-time buyers or as an investment opportunity, this home is conveniently located close to schools, the aquatic centre, and local parks - offering the ideal blend of comfort, space, and location. (id:48643)
RE/MAX Mid-Island Realty

