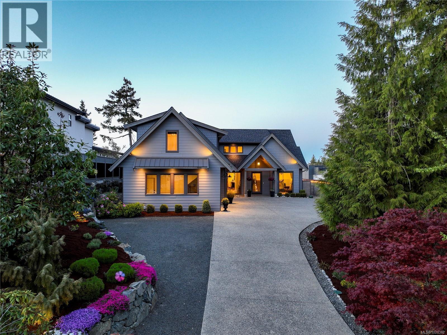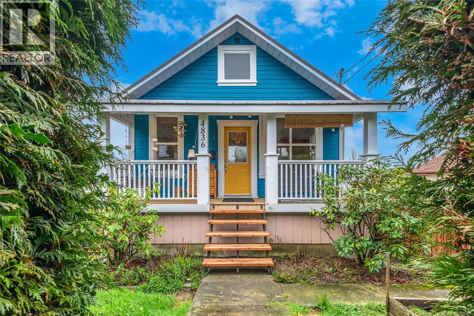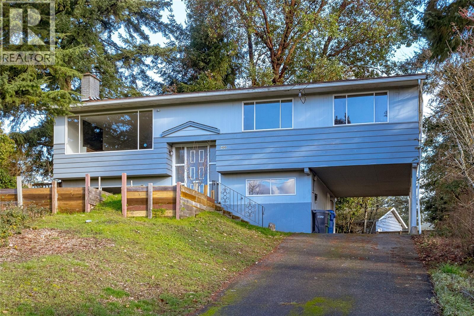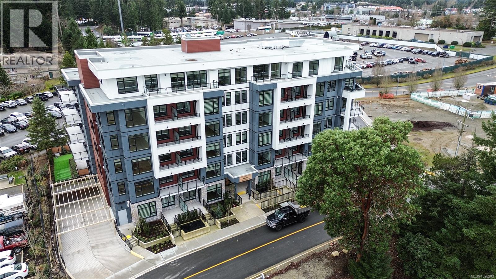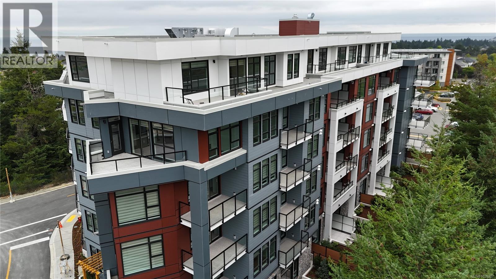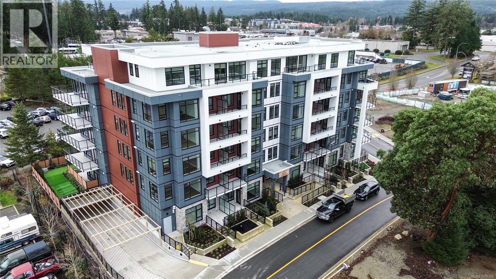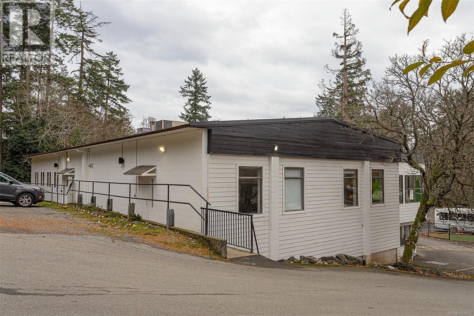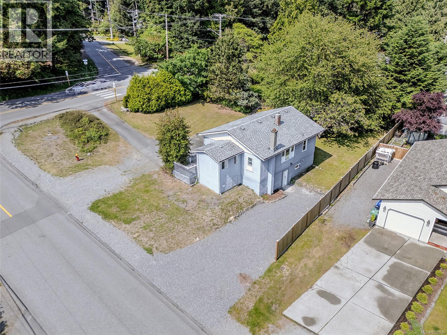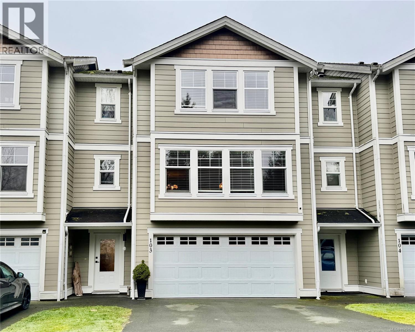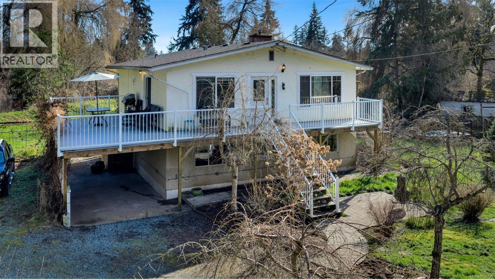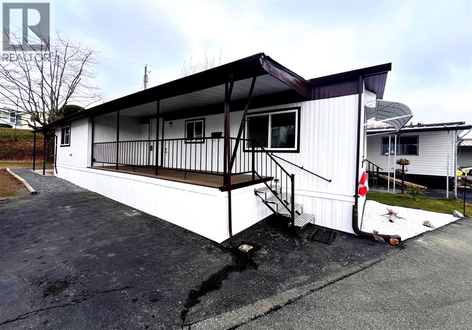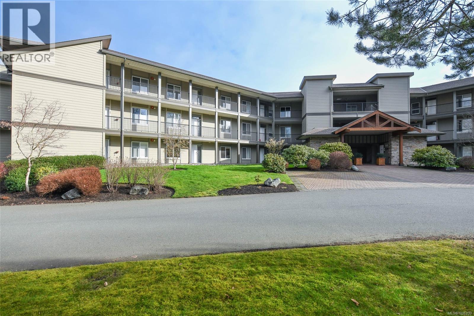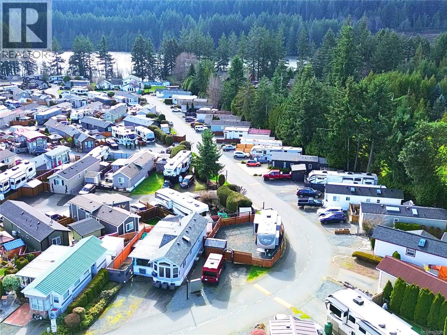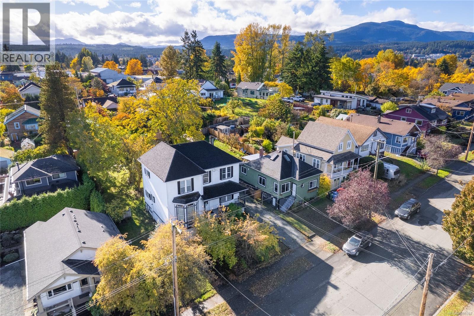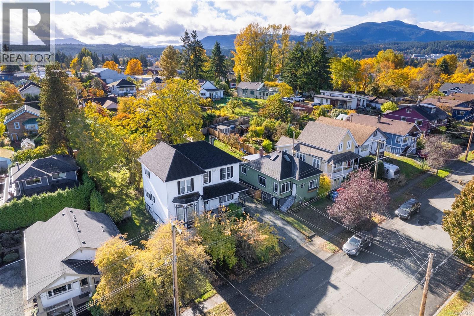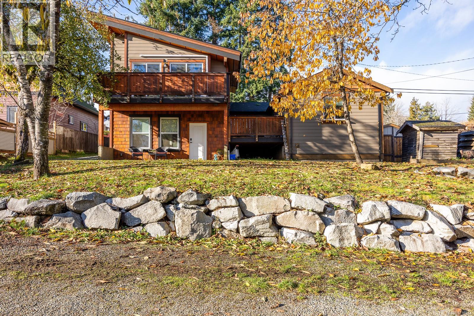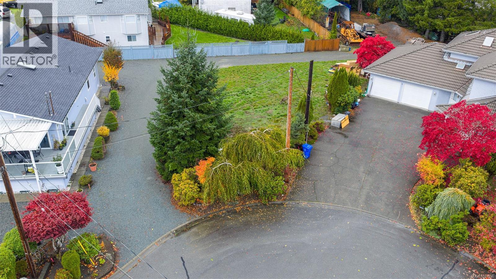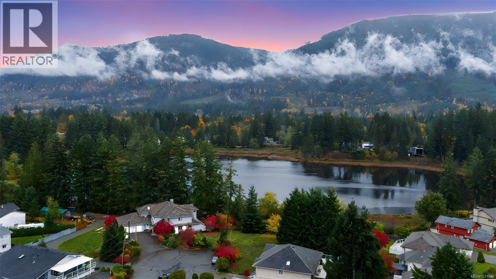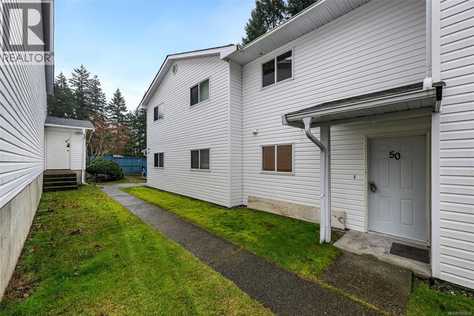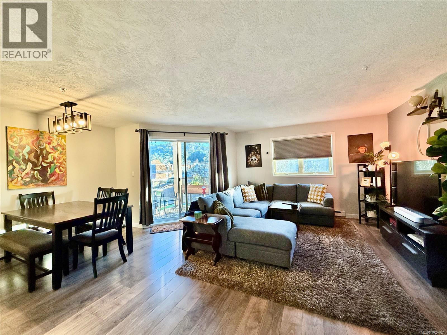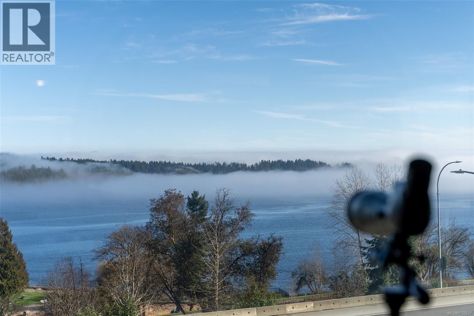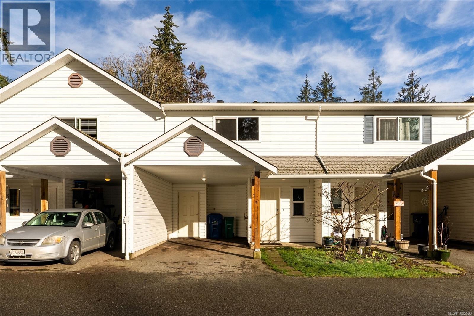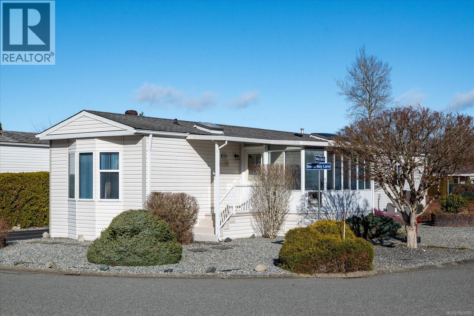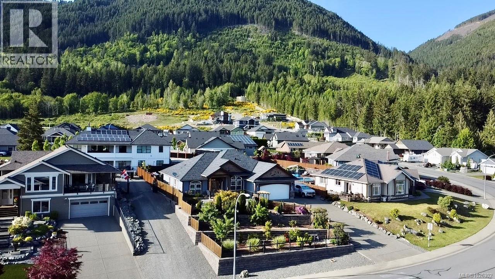7490 Copley Ridge Dr
Lantzville, British Columbia
Custom Lantzville Foothills view home featuring serene ocean, mountain & city views. This modern craftsman 5 bedroom, 4 bathroom beauty brings the wow factor with floor to ceiling windows, adding natural light & showcasing the ocean, mountain & city views. You'll love the bright, open quartz kitchen with view window, a large island with eating bar - great for breakfasts & entertaining guests! Custom design, finishing & convenience are to be expected, like the butler's pantry with full fridge, microwave, quartz counters & extra dishwasher. The Primary Bedroom is spacious & has a luxurious 5-piece ensuite with water closet, large customized walk-in, & walk-out back patio access. Step onto the private back patio to enjoy the yard space, & take in the picturesque views of the Winchelsea Islands, coast mountains, North Nanaimo, Vancouver, including planes flying in & out at YVR. Enjoy while lounging by the natural gas fireplace or sitting in the gas heated dunk pool. Another patio off the dining area has NG bbq hook up, plenty of outdoor eating space & access to the front yard. 3 spacious bedrooms upstairs, including a 5-piece J&J bathroom, flex area - convenient for kids to lounge & play. Access to the large 1 bedroom suite provides more living space, or lock it off for tenants, long term Airbnb, extended family, a nanny or students. It even has its own garage & heat pump. Situated on a large, flat lot, with front & rear landscaped yards, great for kids! Rachio smart irrigation, methodical & colourful landscaping with blooms to enjoy from spring to fall. Extras include: Level 2 EV Ready, natural gas furnace & hot water on demand, 3 car garage with additional storage room, extensive crawl space & much so much more! Enjoy the peaceful Foothills location with walking paths and trails galore. Showings to be booked with day before notice please (young kids). You won’t want to miss this opportunity, reach out now to book your showing! (id:48643)
460 Realty Inc. (Na)
4836 Swanson St
Port Alberni, British Columbia
Bright, updated, and full of heart, this character home in North Alberni blends timeless charm with thoughtful modern updates, offering a warm welcome from the moment you step onto the east-facing porch. Morning coffee has never tasted better than when sipped here as the sun rises over the treetops. Inside, the home flows with ease and openness. Hardwood floors span the spacious living and dining areas, grounded by 9’ ceilings that enhance the sense of space. The kitchen is the heart of the home - anchored by a large butcher block island, framed by granite countertops, and designed to invite conversation and connection. Whether prepping meals or chatting with friends, this space feels like home. The main level offers a large primary bedroom with beautiful pine floors and cross-light from windows on both sides, a second bedroom, and a full bathroom. Downstairs is a versatile retreat with a den, two additional bedrooms, a cozy sitting area, half bath, laundry, storage, and a cool, quiet cold room. A standout feature is the attached studio - currently used for pottery - a peaceful and inspiring space to create or unwind. Outdoors, you’ll find a private front yard with raised garden beds and a tall hedge, laneway access with off-street parking, and a storage shed for tools and toys. This location is wonderfully convenient: within walking distance of the grocery store, local restaurants, the Kitsuksis Walkway, and the Quay to Quay Pathway. Lovingly maintained and updated with vinyl windows, a ductless heat pump with three heads, and quality materials throughout, this home has supported years of family memories. The sellers raised their kids here, and now, they’re moving closer to them, leaving this special place for its next chapter. Reach out any time to arrange your private viewing. (id:48643)
Loyal Homes Ltd.
1400 Townsite Rd
Nanaimo, British Columbia
See the mountains from your living room. This recently updated 6-bedroom home is located in central Nanaimo and offers an excellent opportunity for both homeowners and investors. Situated on a quarter-acre double lot with lane access, this is a rare find in Nanaimo. Neighbouring lots have already been subdivided, and the property presents strong redevelopment potential for multiplex or multifamily use. The home was renovated in 2018, including all new appliances. Recent updates include interior paint, a new roof, a new hot water tank, and more. Ideally located just minutes from Nanaimo Regional General Hospital and Vancouver Island University, the property is well positioned to attract both professionals and students. It is also conveniently located near both ferry terminals, with easy access to parks, shops, and other amenities. The property can be rented immediately for an impressive 5% cap rate. Plumbing is already in place downstairs, allowing for the addition of a secondary suite. (id:48643)
Sutton Group-West Coast Realty
602 6320 Sentinal Dr
Nanaimo, British Columbia
*FTHB GST REBATE ELIGIBLE* Welcome to the MINT! Nanaimo's newest condominium building in prestigious North Nanaimo. This building is comprised of 66 units over 6 floors that are pet, rental and family-friendly. Full appliance package, underground parking and a storage locker are included with each unit. Interior features include wear resistant vinyl flooring, heated tile in bathrooms, extra large windows, and quartz counters/backsplash. Located near all major amenities including restaurants, Woodgrove Center, Costco, elementary and secondary schools, parks, Blueback Beach and more! Completion is expected for mid-late August 2025. Enjoy all that North Nanaimo has to offer at the MINT. Building tours are available upon request, please reach out to the listing agent for more details. Measurements are approximate and should be verified if important. *RENDERINGS ARE FOR ILLUSTRATION PURPOSES ONLY. SIMILAR UNIT COLOUR SCHEMES ARE SHOWN BUT INDIVIDUAL UNITS MAY VARY* (id:48643)
460 Realty Inc. (Na)
505 6320 Sentinal Dr
Nanaimo, British Columbia
*FTHB GST REBATE ELIGIBLE* Welcome to the MINT! Nanaimo's newest condominium building in prestigious North Nanaimo. This building is comprised of 66 units over 6 floors that are pet, rental and family-friendly. Full appliance package, underground parking and a storage locker are included with each unit. Interior features include wear resistant vinyl flooring, heated tile in bathrooms, extra large windows, and quartz counters/backsplash. Located near all major amenities including restaurants, Woodgrove Center, Costco, elementary and secondary schools, parks, Blueback Beach and more! Enjoy all that North Nanaimo has to offer at the MINT. Building tours are available upon request, please reach out to the listing agent for more details. Measurements are approximate and should be verified if important. *RENDERINGS ARE FOR ILLUSTRATION PURPOSES ONLY. SIMILAR UNIT COLOUR SCHEMES ARE SHOWN BUT INDIVIDUAL UNITS MAY VARY**RENDERINGS ARE FOR ILLUSTRATION PURPOSES ONLY. SIMILAR UNIT COLOUR SCHEMES ARE SHOWN BUT INDIVIDUAL UNITS MAY VARY* (id:48643)
460 Realty Inc. (Na)
606 6320 Sentinal Dr
Nanaimo, British Columbia
*FTHB GST REBATE ELIGIBLE* Don't miss your chance to own this 3 bedroom, 2 bathroom Penthouse Unit projected to have ocean and mountain views at The Mint! Nanaimo's newest condominium building in prestigious North Nanaimo. This building is comprised of 66 units over 6 floors that are pet, rental and family-friendly. Full appliance package, underground parking and a storage locker are included with each unit. Interior features include wear resistant vinyl flooring, heated tile in bathrooms, extra large windows, and quartz counters/backsplash. Located near all major amenities including restaurants, Woodgrove Center, Costco, elementary and secondary schools, parks, Blueback Beach and more! Completion is expected for mid-late August 2025. Building tours are available upon request, please reach out to the listing agent for more details. Measurements are approximate and should be verified if important. *RENDERINGS ARE FOR ILLUSTRATION PURPOSES ONLY. SIMILAR UNIT COLOUR SCHEMES ARE SHOWN BUT INDIVIDUAL UNITS MAY VARY* (id:48643)
460 Realty Inc. (Na)
C/d/e 3255 Stephenson Point Rd
Nanaimo, British Columbia
Located in one of Nanaimo’s most sought-after neighbourhoods, this versatile space—658 to 4,698 sq ft—offers flexibility for a wide range of business types, supported by CC6 zoning. Recently renovated throughout much of the building, the premises provide a clean, modern, professional environment with upgraded finishes and improved accessibility. The layout includes two large multi-purpose rooms, accessible washrooms, a welcoming common area, and multiple private offices suitable for staff, treatment, or consultation spaces. Areas can be leased individually or combined, ideal for clinics, wellness providers, professional offices, education services, or operators seeking a high-quality, customizable setting. In the prestigious Stephenson Point area, the property offers a quiet, natural environment minutes from Departure Bay, the hospital district, transit, oceanfront trails, and major residential communities, ensuring convenience for clients and staff. An additional highlight is an indoor pool available for rent at an extra cost, offering a unique amenity for wellness practitioners, aquatic therapy, or specialized programming. (id:48643)
Pemberton Holmes Ltd. (Pkvl)
3500 Hammond Bay Rd
Nanaimo, British Columbia
This is your chance to buy a move in ready home in the highly south after Hammond Bay area that is walking distance to Pipers Lagoon! Step into this beautifully renovated 1,840 sq ft home, perfectly situated on a generous 12,444 sq ft corner lot! This property offers tremendous potential for buy-and-hold investors, multigenerational living, or those looking to relocate to a vibrant community, all at a price point that's more affordable than many homes nearby without the hassle of costly renos. The inviting main level boasts 3 spacious bedrooms and 2 stylish bathrooms, offering a comfortable living experience. The lower level has it's own entrance from the back with tons of parking, and you'll find a full-height finished basement, ideal for in-laws or easily convertible into a suite, complete with laundry hookups and a stove added simply. The heart of the home is the upper-floor kitchen and bathrooms, where modern elegance shines through with sleek cabinetry and stunning quartz countertops. Throughout the upper level, new vinyl plank flooring and fresh paint lend a clean, contemporary feel, while the light grey, wood-textured flooring is both visually appealing and practical—waterproof and easy to maintain. Zoned R5, this property holds strong potential for future development, endorsed by the City of Nanaimo's Official Community Plan. The lot is mostly flat, featuring dual access points and ample space for RV or boat parking, catering to your outdoor lifestyle. Conveniently located just minutes from the hospital, shopping centers, schools, and public transit, you’ll also find Pipers Lagoon within walking distance and Departure Bay Beach just a short drive away. 6 high schools and 6 elementary schools are within 10-15 minutes. Whether you're looking to move in immediately or invest for the future, this rare opportunity in Hammond Bay is not to be missed. Schedule your showing today and make this beautiful property your new home, measurements are approx, buyer confirm (id:48643)
RE/MAX Professionals (Na)
103 701 Hilchey Rd
Campbell River, British Columbia
Centrally located in the highly sought after neighborhood of Willow Point, this bright and spacious 3-level townhouse in showhome condition is ready for your family to move-in. Situated in the most desirable spot within the complex, with forest views, this beautifully modernized home has been completely professionally painted with many upgrades. These include: all new appliances, carpet, lighting, window coverings, and a chefs dream professional cooking kitchen. All bedrooms have been renovated with new laminate and modern elegant designs. For your home office needs, each room has Ethernet ports built-in. The main floor for this immaculate home boasts a fabulous open-concept living plan, centered around a spacious kitchen and dining area that flows seamlessly out to a sunny deck—perfect for summer BBQs. Upstairs, you will find three bedrooms, including the primary suite with its own ensuite, a second full bathroom, and conveniently located laundry, complete this level. The lower level provides practical storage and utility with a spacious entry and a large double garage. An ideal location for families, this safe neighborhood allows your youngsters to walk to any level of school on their own along with the close proximity to North Island College. The complex grounds have plenty of green space for your children to run and play. Convenience is nearby with the shops at Timberline Village just steps away. For the outdoor enthusiast, the entrance to Beaver Lodge Lands is on the corner offering endless trails for adventure. Fancy a game of disc golf? The Sportsplex is a walkable distance for your first Hole-in-One! With pets and rentals allowed, this is a rare opportunity not to be missed. (id:48643)
Royal LePage Advance Realty
6767 Somenos Rd
Duncan, British Columbia
Here's a beautiful offering: .75 of an acre, fully fenced, gated, & private, with a wonderful 4-bedroom home. The home exudes country charm, with tasteful decor & a newly redesigned & renovated kitchen that is sure to impress. The sundeck over the carport overlooks the apple orchard. The yard is a gardener's delight, featuring a huge fenced & cross-fenced garden area with raised beds, irrigation system & numerous fruit trees. Back inside, there are two bedrooms on the main floor with a feature rock fireplace insert to cozy up to & warm the bones. Downstairs can be designed to retain four bedrooms plus an office/den, or to reduce the number of bedrooms & add a family room or even a potential suite. Efficient heat pump for heating & cooling. There's an extra RV parking area or room for a potential shop. This is a great rural setting with easy highway access for commuting north or south & is located just minutes from the new hospital, under construction 2026/27. Excellent package & value. (id:48643)
Pemberton Holmes Ltd. (Dun)
30 6245 Metral Dr
Nanaimo, British Columbia
Comfortable 50+ living awaits in this clean, fully renovated 2-bedroom, 750 sq/ft home located in the quiet and well-run Crest-1 MHP community. Enjoy the convenience of being just a short stroll to groceries, Starbucks, restaurants, medical offices, and everyday amenities. This bright move-in-ready home features fresh paint, new flooring, energy-efficient vinyl windows, newer furnace, new appliances, a covered front deck, and a new entrance door, allowing you to simply settle in and relax. Outside offers plenty of parking, a spacious semi-private backyard, and a large bonus workshop with electricity perfect for hobbies or extra storage. Vacant and available for immediate possession, easy to show. All measurements and details should be verified if important. (id:48643)
Sutton Group-West Coast Realty (Nan)
102 199 31st St
Courtenay, British Columbia
Welcome to Crystal Shores, where easy coastal living meets everyday convenience. This spacious 2-bedroom plus den/office, 2-bath ground-floor condo is just steps from the ocean and the Courtenay Riverway walkway, offering peaceful waterfront strolls with access to shops, restaurants, the marina, airstrip, and surrounding nature trails. Designed for comfortable, low-maintenance living, the home features 9’ ceilings with crown moulding and a bright open-concept layout that feels both welcoming and functional. The den/office provides flexible space for hobbies, reading, or working from home. The primary suite includes a private ensuite with a walk-in shower, while the generous main bathroom offers excellent space and convenience for guests. Set within a beautifully maintained complex surrounded by mature landscaping, this home also includes a storage locker and two secure underground parking spaces — ideal for year-round ease and lock-and-leave peace of mind. Whether you’re downsizing or seeking a relaxed coastal lifestyle, this move-in-ready home offers exceptional value in one of the Valley’s most desirable waterfront communities. (id:48643)
Royal LePage-Comox Valley (Cv)
1105 Woss Lake Dr
Nanaimo, British Columbia
Welcome to Resort on the Lake, Nanaimo’s premier year round lakeside community. This offering includes a meticulously maintained 2017 Forest River Wildcat Maxx 295RSX on a fully serviced, 2,612 sq ft fenced corner strata lot—a rare turnkey opportunity in one of Vancouver Island’s most desirable RV resorts. The Wildcat Maxx 295RSX is celebrated for its comfort and quality, featuring dual opposing living room slides, a rear entertainment layout with large view windows, solid surface countertops, an island kitchen, electric fireplace, theatre seating, a walk around queen bedroom, and excellent interior storage. Its bright, spacious floorplan is ideal for extended stays or full time enjoyment. The lot is fully fenced for privacy and includes a newer 7x7 shed, parking for two vehicles, and a hinged front fence section that swings open so you can back in, hook up, and head out on your next adventure - a standout feature for travellers who want mobility without sacrificing a permanent home base. Nestled along the shores of Westwood Lake and bordering a 250 acre park, the resort blends natural beauty with exceptional convenience. Enjoy mountain views, forested surroundings, and direct access to the 5.7 km lakeside trail, all while being just 10 minutes from downtown and on a city bus route. Ownership includes access to a 4,400 sq ft clubhouse with a full kitchen, fireside lounge, fitness room, showers, and laundry, plus a sun deck overlooking the pool and hot tub. Outdoor amenities include pickleball, tennis, and bocci courts, along with trout fishing and kayaking on the lake. The strata is pet friendly, welcomes both recreational and full time residents, and offers excellent value with fees covering high speed internet, cable, water, sewer, garbage, caretaker, and all amenities. Experience relaxed RV living with first class resort comforts. A beautifully kept RV and premium lot—your piece of BC paradise awaits. (id:48643)
Sutton Group-West Coast Realty (Nan)
639 Kennedy St
Nanaimo, British Columbia
This property offers strong rental income and excellent future potential in the heart of Nanaimo’s Old City. The current dwelling features eight individual studio units with shared bathrooms and laundry facilities, grossing over $6,100 per month in rental revenue. The property is comprised of two separately titled lots, providing an exceptional opportunity for future development—build an additional dwelling on the second lot (details to be confirmed with the City of Nanaimo). Convenient lane access adds further flexibility. Centrally located near downtown amenities, transit, and the waterfront, this property is an ideal addition to any investment portfolio. The home is listed on the heritage register as a non-protected property; it was originally the Dykes Residence. The current use with cooking facilities in each unit has non-conforming status, see more info from City on supplements. All data & measurements are approximate and must be verified if fundamental. (id:48643)
RE/MAX Professionals (Na)
639 Kennedy St
Nanaimo, British Columbia
This property offers strong rental income and excellent future potential in the heart of Nanaimo’s Old City. The current dwelling features eight individual studio units with shared bathrooms and laundry facilities, grossing over $6,100 per month in rental revenue. The property is comprised of two separately titled lots, providing an exceptional opportunity for future development—build an additional dwelling on the second lot (details to be confirmed with the City of Nanaimo). Convenient lane access adds further flexibility. Centrally located near downtown amenities, transit, and the waterfront, this property is an ideal addition to any investment portfolio. The home is listed on the heritage register as a non-protected property; it was originally the Dykes Residence. The current use with cooking facilities in each unit has non-conforming status, see more info from City on supplements. All data & measurements are approximate and must be verified if fundamental. (id:48643)
RE/MAX Professionals (Na)
3328 Third St
Cumberland, British Columbia
Ideally located for a walkable, connected lifestyle, this exceptional property sits just steps from the Cumberland Village core and world-class trail networks. Designed for versatility, it is a rare find for investors, multi-generational families, or anyone seeking a home that pays for itself. The main residence blends comfort with modern adaptability. It features two bedrooms plus a den, a full bath with a deep soaker tub, and a seamless 2019 addition that creates a bright, one-bedroom in-law suite. With vaulted ceilings and mountain views, the space feels airy and inviting. Keep the suite separate for revenue, or easily open it up to create an expansive four-bedroom family home. Updates include a new hot water tank (2024), new washer/dryer (2025), and a spray-foam insulated crawl space. A huge value-add is the custom 2017 Carriage House. This legal, separately metered residence sits above a spacious garage and boasts vaulted ceilings, a full kitchen, custom wood detailing, and even an outdoor shower. With its own separate access, it offers additional rental potential or a guest retreat. Set on a private 0.3-acre lot with by mature fruit trees, the property has West Coast character with Hardie siding, reclaimed cedar accents, and striking black details. With ample parking for your RV or boat, this is the perfect basecamp for adventure. Bring your toys! (id:48643)
Exp Realty (Ct)
417 Scholey Cres
Lake Cowichan, British Columbia
Flat Cul-de-Sac Lot in a Family-Friendly Neighbourhood! Build your ideal home on this flat 0.17-acre lot perfectly situated at the end of a quiet cul-de-sac in a welcoming, family-oriented neighbourhood. Outdoor lovers will appreciate being just minutes from the Trans Canada Trail, providing easy access to hiking, biking, and year-round recreation. With its calm setting, convenient location, and connection to nature, this lot offers an exceptional opportunity for your next home. Ready for your vision—don’t miss out on this rare find! (id:48643)
Pemberton Holmes Ltd. (Nanaimo)
423 Scholey Cres
Lake Cowichan, British Columbia
Flat Cul-de-Sac Lot in a Family-Friendly Neighbourhood with Lake Views! Build your ideal home on this flat 0.18-acre lot perfectly situated at the end of a quiet cul-de-sac in a welcoming, family-oriented neighbourhood. Enjoy peaceful views of Kwassin Lake right from your future property. Outdoor lovers will appreciate being just minutes from the Trans Canada Trail, providing easy access to hiking, biking, and year-round recreation. With its calm setting, convenient location, and connection to nature, this lot offers an exceptional opportunity for your next home. Ready for your vision—don’t miss out on this rare find! (id:48643)
Pemberton Holmes Ltd. (Nanaimo)
50 211 Madill Rd
Lake Cowichan, British Columbia
Welcome to #50 in Lake Cowichan Estates. This 915 sq. ft. 2-bedroom, 1-bath main-floor condo offers a bright, functional layout with in-suite laundry, a spacious living area, and walk-out access to a covered patio backing onto Stanley Creek. An excellent opportunity for buyers looking to add value with some sweat equity and make it their own. Ideal for first-time buyers, investors, or those looking to downsize, all within a well-managed strata. Conveniently located close to Cowichan Lake, Cowichan River, downtown and Trans Canada trail. 15 minutes to Duncan. Priced to sell—don’t miss this opportunity to enter the Lake Cowichan market. (id:48643)
Pemberton Holmes Ltd. (Nanaimo)
302 1694 Cedar Hill Cross Rd
Saanich, British Columbia
Visit REALTOR website for additional information. Centrally located in the heart of Saanich, enjoy a quick stroll to shopping, dining, UVic and recreation including Mt Tolmie Park, Henderson and steps from Horner Park. #302 is a thoughtfully designed 2 bed, 2 bath condo with tasteful laminate and tile floors throughout. A sleek and bright kitchen, updated in 2021 offers an efficient layout, modern appliances and cupboard space. Large primary bedroom, 2pc ensuite, walk thru closet, a 4pc bathroom and a versatile den/office (easily a 2nd bedroom) should be seen to be appreciated. Full size in-suite laundry, storage and 2 covered, south facing balconies provide ample space to enjoy. Building is meticulously maintained, features storage locker, parking stall rented from strata, bike storage. No age restriction, cat friendly. Perfect, move in ready condo in a walkable, central location. (id:48643)
Pg Direct Realty Ltd.
12 100 Gifford Rd
Ladysmith, British Columbia
Ocean views steal the show in this beautifully kept 2 bed/2 bath/2 balcony/2 eating area townhome at The Lookout! From the moment you step inside, your eyes are drawn to sweeping vistas of Ladysmith Harbour, the Gulf Islands, the Coastal Mountains, and Transfer Beach-yes, that beach you can walk to in mins via the underground tunnel. Light-filled and spacious, the open living area is warmed by a natural gas fireplaces and framed by ever-changing ocean scenery. Thoughtful upgrades throughout-including newer flooring, moldings, and an air conditioning unit-add both comfort and a poised feel. The primary suite is its own retreat, complete with the 2nd gas fireplace, 3-piece ensuite featuring a walk-in tub for long, therapeutic soaks, and large walk-in closet. Located within walking distance to downtown Ladysmith and its shops, cafés, and amenities. The unit includes a single carport and offers garden encrusted low-maintenance living in one of the town’s most desirable complexes. (id:48643)
RE/MAX Island Properties (Du)
3 711 Malone Rd
Ladysmith, British Columbia
This well-maintained 3-bedroom, 2-bathroom condo offers over 1,200 sq.ft. of clean, move-in-ready living in a quiet, family-friendly complex. The main-level entry features a bright connected living area, newer laminate flooring, fresh interior paint, and a functional kitchen with oak cabinetry. All three bedrooms are well sized with great closet spaces. The home includes in-suite laundry in it's own laundry nook! Step outside to your private back patio that flows off the living/dining room. The tucked in complex backs directly onto Holland Creek Trail Park! - perfect for walking, biking, or quiet nature time. Schools, rec centre, skate park, and everyday amenities are all in walking distance. Additional features include extra parking, a single carport with storage room, and low-maintenance living. The complex has no age or rental restrictions and allows pets, making this an excellent option for first-time buyers, retirees, or investors alike. (id:48643)
RE/MAX Island Properties (Du)
1839 Valley Oak Dr
Nanaimo, British Columbia
Location is the key to this beautifully updated 2-bedroom, 2-bathroom rancher offering nearly 1,100 sq. ft. of bright, open-concept living in the highly desirable Valley Oaks 45+MHP. With two separate driveways, a carport, a covered deck, and a thoughtfully designed low-maintenance garden is ideally located near the Aquatic Centre, Buttertubs Bird Sanctuary, ice rink, shopping, and transit. Inside offers a welcoming atmosphere. A heat pump provides efficient year-round heating and cooling, while the cozy sunroom/family room with a gas fireplace offers the perfect retreat for relaxing evenings or hosting guests. The kitchen was updated in 2022 and features a skylight that fills the space with natural light. New hot water tank in 2021. Newer flooring (2023) enhances the ensuite, kitchen, living, and dining areas adding a fresh, modern touch. 1 small pet is allowed, see park rules. (id:48643)
Royal LePage Nanaimo Realty (Nanishwyn)
482 Mountain View Dr
Lake Cowichan, British Columbia
Visit REALTOR website for additional information. This beautiful 1850 sqft, 3 bedroom, 2 bathroom rancher is located in The Slopes at Lake Cowichan. The home has a 16’ vaulted ceiling at the peak and beautiful arched entryways throughout, giving this home a certain elegance. Enjoy the Chef’s kitchen with solid Maple and Birch wood cabinets, stainless steel appliances, Granite countertops with eat up bar that is open to the living room with French doors that lead to a covered patio which is great for those year-round barbecues. The Primary bedroom has a walk-in closet, access to the covered patio and a spa like 4pc ensuite. The home boasts a formal dining room, office, 2 more good sized bedrooms, 4pc bathroom and laundry room that leads to your double car garage. The backyard has raised garden beds, green house, 2 storage sheds and is fully fenced with RV parking. (id:48643)
Pg Direct Realty Ltd.

