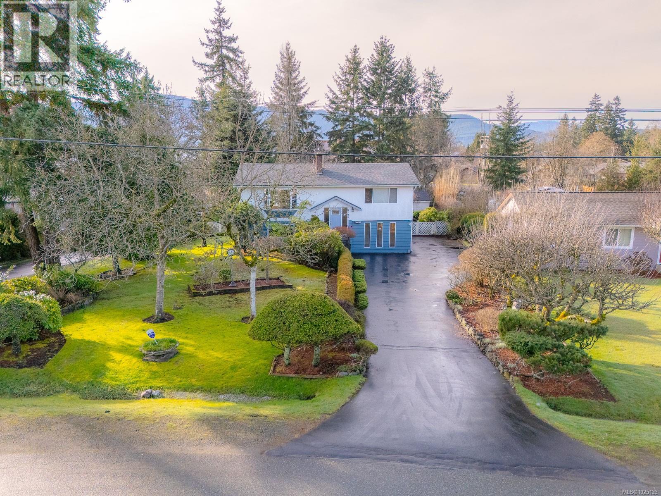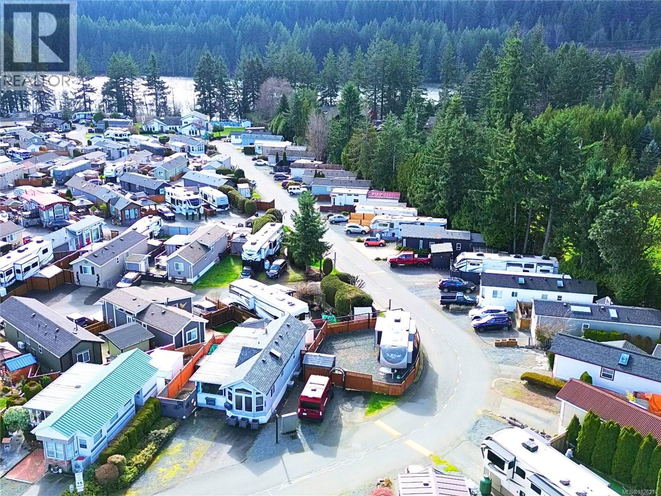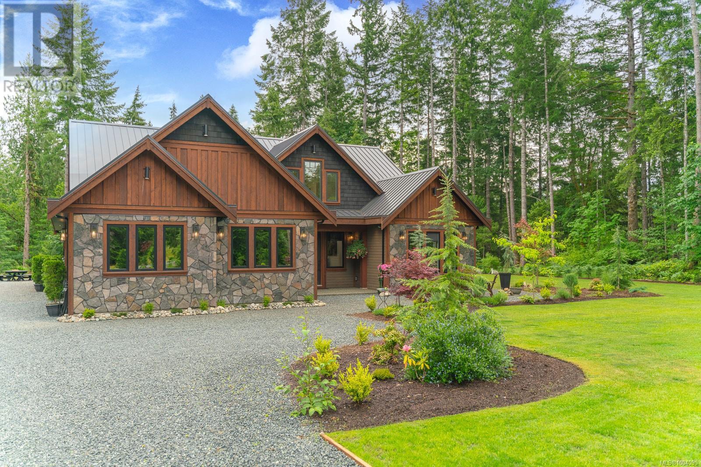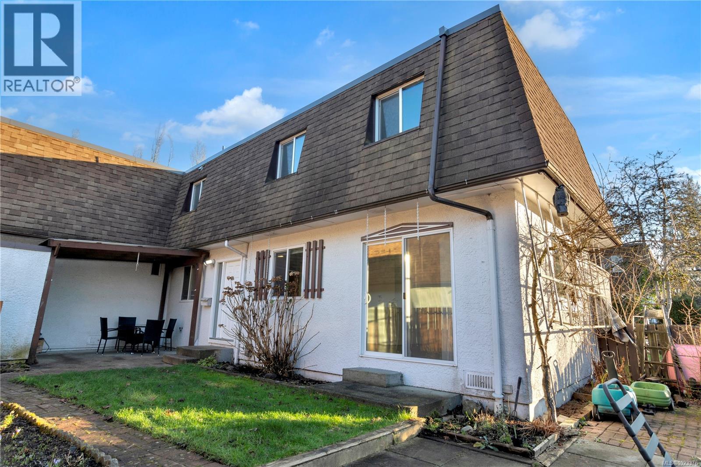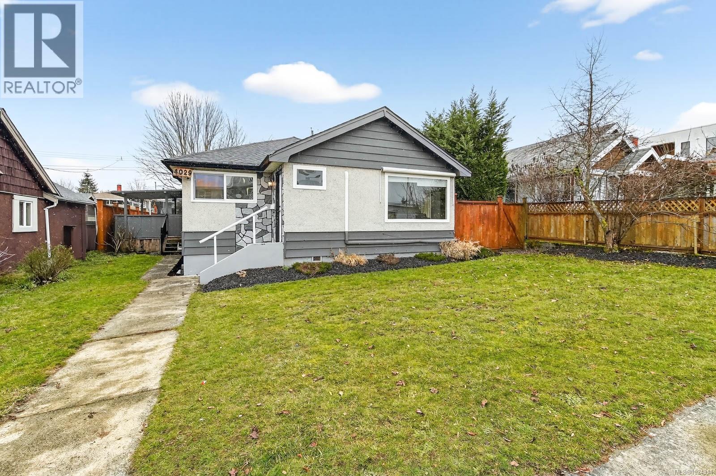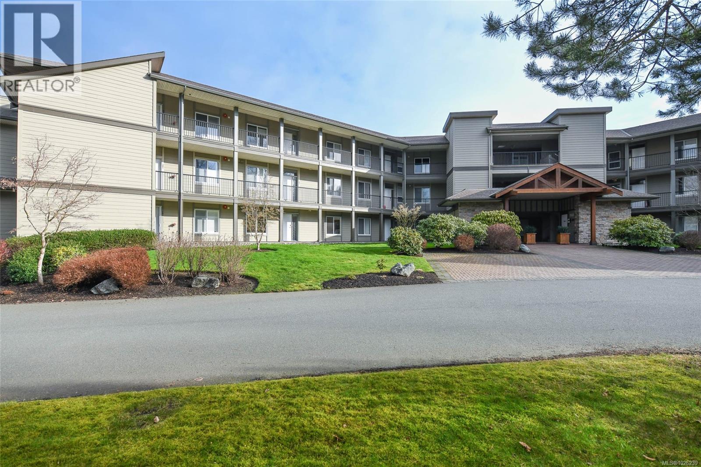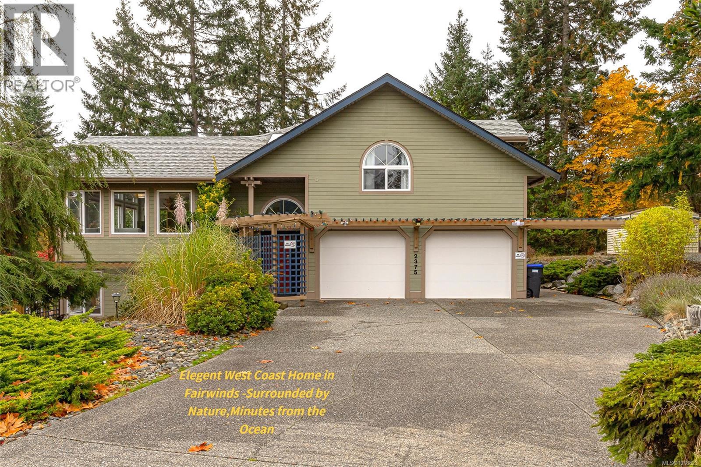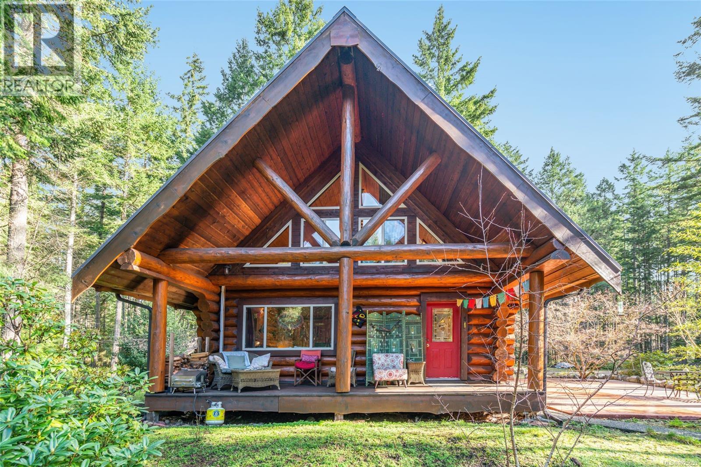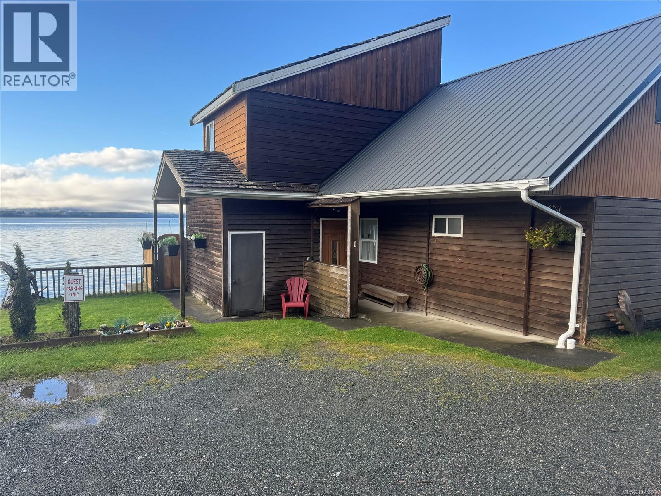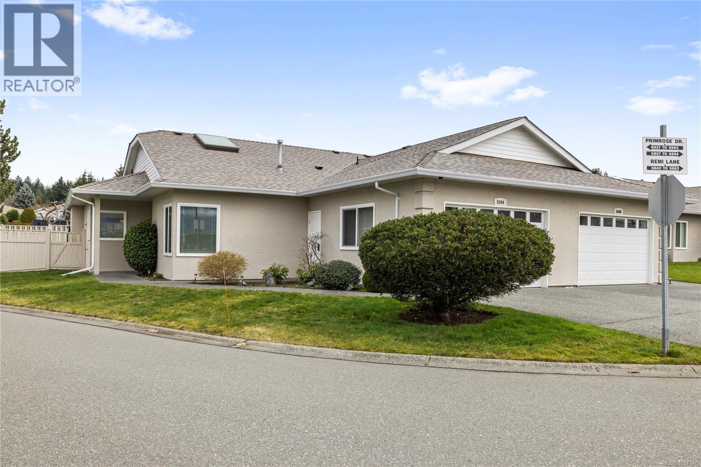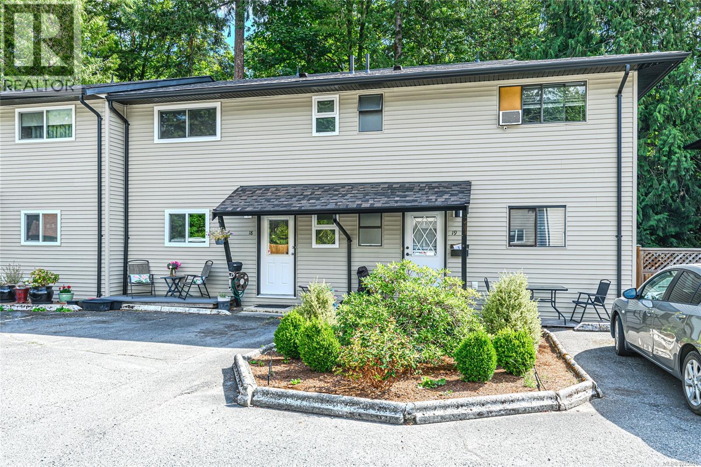5173 Somerset Dr
Nanaimo, British Columbia
MOVE-IN READY in desirable Pleasant Valley, set on a private 0.36-acre lot that's been beautifully cared for. This inviting property offers 3 bedrooms, 2 bathrooms, a den, and a bonus room, with thoughtful updates throughout including hardwood flooring upstairs and cherry wood kitchen cabinetry. Two wood-burning fireplaces add warmth and charm. The fully fenced, landscaped, and sprinklered yard features a peaceful pond, hot tub area beneath the upper deck, large shed/workshop, and an abundance of fruit and nut trees including hazelnut, apple, pear, walnut, cherry, and grape vines. Recent upgrades include new roofs on house and shed (2020), furnace (2020), and electrical panel/breakers (2024). Large paved driveway with RV or boat parking. Conveniently located close to schools, shopping, transit, and excellent walking trails. (id:48643)
RE/MAX Mid-Island Realty
1105 Woss Lake Dr
Nanaimo, British Columbia
Welcome to Resort on the Lake, Nanaimo’s premier year round lakeside community. This offering includes a meticulously maintained 2017 Forest River Wildcat Maxx 295RSX on a fully serviced, 2,612 sq ft fenced corner strata lot—a rare turnkey opportunity in one of Vancouver Island’s most desirable RV resorts. The Wildcat Maxx 295RSX is celebrated for its comfort and quality, featuring dual opposing living room slides, a rear entertainment layout with large view windows, solid surface countertops, an island kitchen, electric fireplace, theatre seating, a walk around queen bedroom, and excellent interior storage. Its bright, spacious floorplan is ideal for extended stays or full time enjoyment. The lot is fully fenced for privacy and includes a newer 7x7 shed, parking for two vehicles, and a hinged front fence section that swings open so you can back in, hook up, and head out on your next adventure - a standout feature for travellers who want mobility without sacrificing a permanent home base. Nestled along the shores of Westwood Lake and bordering a 250 acre park, the resort blends natural beauty with exceptional convenience. Enjoy mountain views, forested surroundings, and direct access to the 5.7 km lakeside trail, all while being just 10 minutes from downtown and on a city bus route. Ownership includes access to a 4,400 sq ft clubhouse with a full kitchen, fireside lounge, fitness room, showers, and laundry, plus a sun deck overlooking the pool and hot tub. Outdoor amenities include pickleball, tennis, and bocci courts, along with trout fishing and kayaking on the lake. The strata is pet friendly, welcomes both recreational and full time residents, and offers excellent value with fees covering high speed internet, cable, water, sewer, garbage, caretaker, and all amenities. Experience relaxed RV living with first class resort comforts. A beautifully kept RV and premium lot—your piece of BC paradise awaits. (id:48643)
Sutton Group-West Coast Realty (Nan)
5625 Willow Rd
Port Alberni, British Columbia
Private Luxury Oasis on 2+ Acres! Welcome to your dream retreat—an immaculate, custom-crafted 3-bedroom, 3-bathroom estate nestled in over two acres of peaceful natural beauty. This one-of-a-kind property offers a harmonious blend of luxury, thoughtful design, and unparalleled privacy. Step through the grand entrance into a light-filled, open-concept main floor with soaring vaulted ceilings and stunning white oak flooring. The heart of the home is a gourmet kitchen, a chef’s dream with soapstone countertops, a full storage island with integrated stovetop, deep double sinks, and sleek, modern finishes. The kitchen flows effortlessly into a formal dining room framed by expansive windows, inviting serene views and natural light. The cozy living room features a custom metal fireplace—perfect for quiet evenings or entertaining. Also on the main level: a stylish powder room, a practical mud/laundry room, and a spacious primary suite with a walk-in closet and spa-inspired 5-piece ensuite. Enjoy a deep soaker tub, a stone-encased shower, and elegant fixtures that define luxury. Upstairs, a bright loft overlooks the main living space and leads to two oversized bedrooms and a beautifully appointed 4-piece bathroom—perfect for family or guests. Step outside to your private sanctuary. All exterior doors open onto covered decks ideal for lounging or dining. The beautifully landscaped backyard includes a firepit area, a gazebo overlooking the creek, and a private stairway leading to your own wilderness retreat with a swimming hole, steelhead salmon stream, and tranquil picnic areas. A detached garage includes two bays-one over sized, and a studio—ideal for a home office, workspace or an artist’s haven. This exceptional property isn’t just a home—it’s a lifestyle of comfort, nature, and privacy. Don’t miss this rare opportunity. (id:48643)
RE/MAX Professionals - Dave Koszegi Group
11 9 Buttertubs Dr
Nanaimo, British Columbia
Discover comfortable, convenient living at 11-9 Buttertubs Drive. This well-maintained 3-bedroom, 2-bath residence offers a versatile layout ideal for first-time buyers, growing families, those looking to downsize, or investors alike. The upper level features 3 generously sized, updated bedrooms and a full bathroom. The lower level includes a bright living space, full kitchen, and a convenient two-piece bath. Thoughtful updates such as fresh paint, flooring and doors, enhance the home’s inviting, move-in-ready feel. Enjoy the rare luxury of a private, fully fenced garden area, seldom found in strata living, framed by mature trees that create a peaceful, park-like setting. Rest assured knowing the roof was replaced just 4 years ago! This property is just steps from Bowen Park and moments from the Millstone River and Buttertubs Marsh, this central location offers the perfect balance of nature and convenience, with VIU, downtown Nanaimo, the waterfront, shopping, dining, and BC Ferries all close. All measurements are approximate and should be verified if important. (id:48643)
460 Realty Inc. (Na)
4029 8th Ave
Port Alberni, British Columbia
Detached two-bay garage — ideal for storing toys, creating a workshop, or setting up a studio — is a huge added bonus to this well-maintained 2-bedroom rancher in central Port Alberni! Located close to the pool, multiplex, high school, and shopping, the home offers a bright living room with gas fireplace, a functional galley kitchen with shaker-style cabinets, and a spacious primary bedroom with two closets. Updates include a newer roof on the house and garage (2018), thermal windows, new exterior doors, and two ductless heat pumps. Covered patio, fully fenced backyard, and rear-lane access with extra parking complete the package. Don't wait on getting into this one! (id:48643)
RE/MAX Mid-Island Realty
102 199 31st St
Courtenay, British Columbia
Welcome to Crystal Shores, where easy coastal living meets everyday convenience. This spacious 2-bedroom plus den/office, 2-bath ground-floor condo is just steps from the ocean and the Courtenay Riverway walkway, offering peaceful waterfront strolls with access to shops, restaurants, the marina, airstrip, and surrounding nature trails. Designed for comfortable, low-maintenance living, the home features 9’ ceilings with crown moulding and a bright open-concept layout that feels both welcoming and functional. The den/office provides flexible space for hobbies, reading, or working from home. The primary suite includes a private ensuite with a walk-in shower, while the generous main bathroom offers excellent space and convenience for guests. Set within a beautifully maintained complex surrounded by mature landscaping, this home also includes a storage locker and two secure underground parking spaces — ideal for year-round ease and lock-and-leave peace of mind. Whether you’re downsizing or seeking a relaxed coastal lifestyle, this move-in-ready home offers exceptional value in one of the Valley’s most desirable waterfront communities. (id:48643)
Royal LePage-Comox Valley (Cv)
2375 Glenellen Pl
Nanoose Bay, British Columbia
Experience the best of West Coast living in this elegant three-level home located in the prestigious Fairwinds Golf Community of Nanoose Bay. Nestled among mature trees and landscaped gardens, this spacious residence offer over 3800 sq.ft. of beautiful designed living space with six bedrooms and five bathrooms, perfect for family, guests, or multi-generation living. The main level welcomes you with an open-concept layout, bright living and dining areas, and large windows that capture natural light and views of the surrounding greenery. The upper floors offer well-appointed bedrooms and private spaces ideal for relaxation or entertaining. Step outside to enjoy peaceful garden views and the tranquil atmosphere that defines the Fairwinds lifestyle. Located just a short walk from the Fairwinds Golf Club and Wellness Center, and minutes to the marina and oceanfront trails, this property combinates privacy, comfort, and convenience. Roof 9 years, new carpet and appliance in main house (id:48643)
Sutton Group-West Coast Realty (Nan)
1780 Stalker Rd
Gabriola Island, British Columbia
Welcome to 1780 Stalker Road — a rare 16.12-acre treed retreat offering exceptional privacy in a stunning West Coast setting. Ideally located near the breathtaking trails and shoreline of Drumbeg Provincial Park and just minutes from the marinas at Page's Resort, Degnen Bay and Silva Bay Marina, you’ll enjoy convenient access for boating, kayaking, or even catching a seaplane to Vancouver. This inviting 2-bedroom log home overlooks a peaceful clearing framed by forest, offering the perfect balance of openness and seclusion. Relax on the covered deck and take in the serene views, or unwind in the hot tub surrounded by nature. Inside, the home radiates warmth and craftsmanship. Beautifully crafted fir kitchen cabinetry and custom stairs highlight the attention to detail, while a heat pump and cozy woodstove provide year-round comfort and ambiance. The main level features a bright kitchen and dining area, living room, bathroom with laundry, and a bedroom. Upstairs, an open loft offers ideal space for an office or studio, along with a second bedroom. Serviced by a well and topped with a durable metal roof, the home is well-equipped for island living. Wander the property’s private trails and discover additional bonus structures (not constructed with permits), including a double carport, workshop, and a detached studio currently rented. Please note these unpermitted buildings are not included in the stated square footage. A truly special property combining privacy, natural beauty, and proximity to some of the Gulf Islands’ most treasured outdoor destinations. Virtual Tour, Floor Plan and information package available. All information to be verified by a buyer if deemed important. (id:48643)
Royal LePage Nanaimo Realty Gabriola
480 & 500 1st St
Malcolm Island, British Columbia
Orca Lodge is a 2109 ft.² waterfront five star vacation rental in Sointula on Malcolm Island. A short BC ferry ride from Port Mcneill. Great salmon, halibut and crab fishing right out front. From your Deck overlooking the water you can view orcas, porpoises, seals and eagles as well as gorgeous sunsets. The lodge is on a government 10 year foreshore lease that was just renewed in March 2024 at a cost of just over $1900.00 per year and is approved for an addition and retaining wall. There is also a small fee simple lot used for parking. As absentee owners the units are rented out through Expedia and Booking.com with a local housekeeper that looks after the rooms. Great for a vacation rental or you could live in one unit and rent out the other two. You can find out more information on our website orcalodge.ca or look us up on Facebook. (id:48643)
Island Pacific Realty Ltd.
480&500 1st St
Sointula, British Columbia
Orca Lodge is a 2109 ft.² waterfront five star vacation rental in Sointula on Malcolm Island. A short BC ferry ride from Port Mcneill. Great salmon, halibut and crab fishing right out front. From your Deck overlooking the water you can view orcas, porpoises, seals and eagles as well as gorgeous sunsets. The lodge is on a government 10 year foreshore lease that was just renewed in March 2024 at a cost of just over $1900.00 per year and is approved for an addition and retaining wall. There is also a small fee simple lot used for parking. As absentee owners the units are rented out through Expedia and Booking.com with a local housekeeper that looks after the rooms. Great for a vacation rental or you could live in one unit and rent out the other two. You can find out more information on our website orcalodge.ca or look us up on Facebook. (id:48643)
Island Pacific Realty Ltd.
5894 Primrose Dr
Nanaimo, British Columbia
A peaceful, easy-living patio home in the heart of Uplands Village. This 55+ home is perfectly placed just steps from shops, cafés, and daily conveniences. Inside, natural light pours through skylights onto new flooring, while a heat pump and gas fireplace keep things comfortable year-round. The spacious primary suite, open living areas, and covered patio create a relaxed, welcoming feel. With no Poly-B, an attached garage, and pet-friendly rules, this is a beautifully updated home designed for effortless living in a wonderfully walkable neighbourhood. (id:48643)
Exp Realty (Na)
18 3025 Cowichan Lake Rd
Duncan, British Columbia
Nestled in a family-friendly community of Westwood Estates this 3 bed 2 bath 1,800+ sq ft townhome offers a well-designed layout with two living rooms over 3 floors. Enjoy the rainforest ravine creating privacy at the back of the home. The open-concept kitchen, dining, and living room is ideal for relaxing or entertaining. The walkout lower level includes an office and potential for a fourth bedroom. All three bedrooms are conveniently located upstairs for added privacy. The home also features a low-maintenance, pet-friendly fenced yard, just steps from the Cowichan Valley Trail. Situated at the rear of the complex, this home offers privacy & convenience, with visitor parking directly across and a short walk to the playground and green space. With quick access to shopping, restaurants, schools, and bus routes, everything you need is just minutes away. Centennial Park with its spray park & sports courts is nearby, making this home perfect for both work and play! Book your showing today! (id:48643)
Royal LePage Duncan Realty

