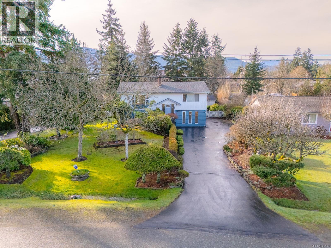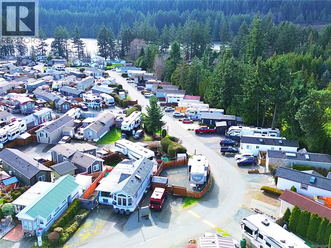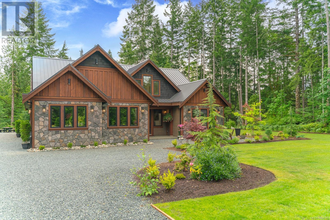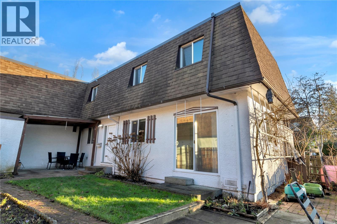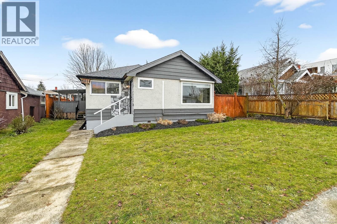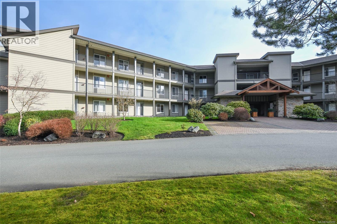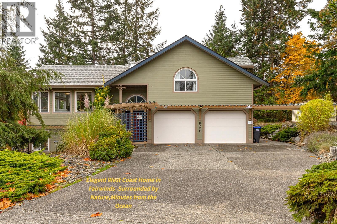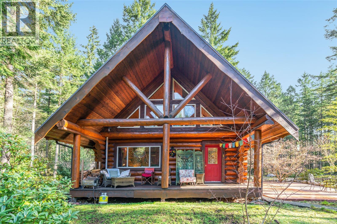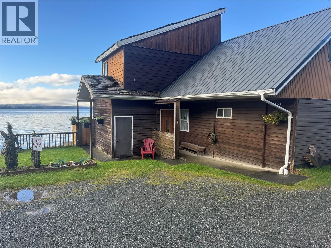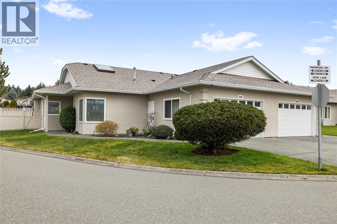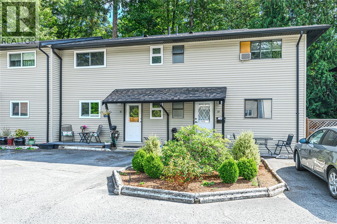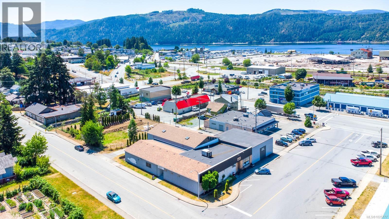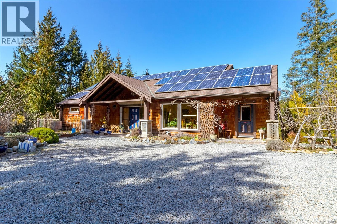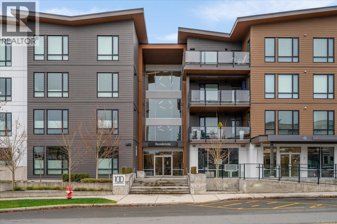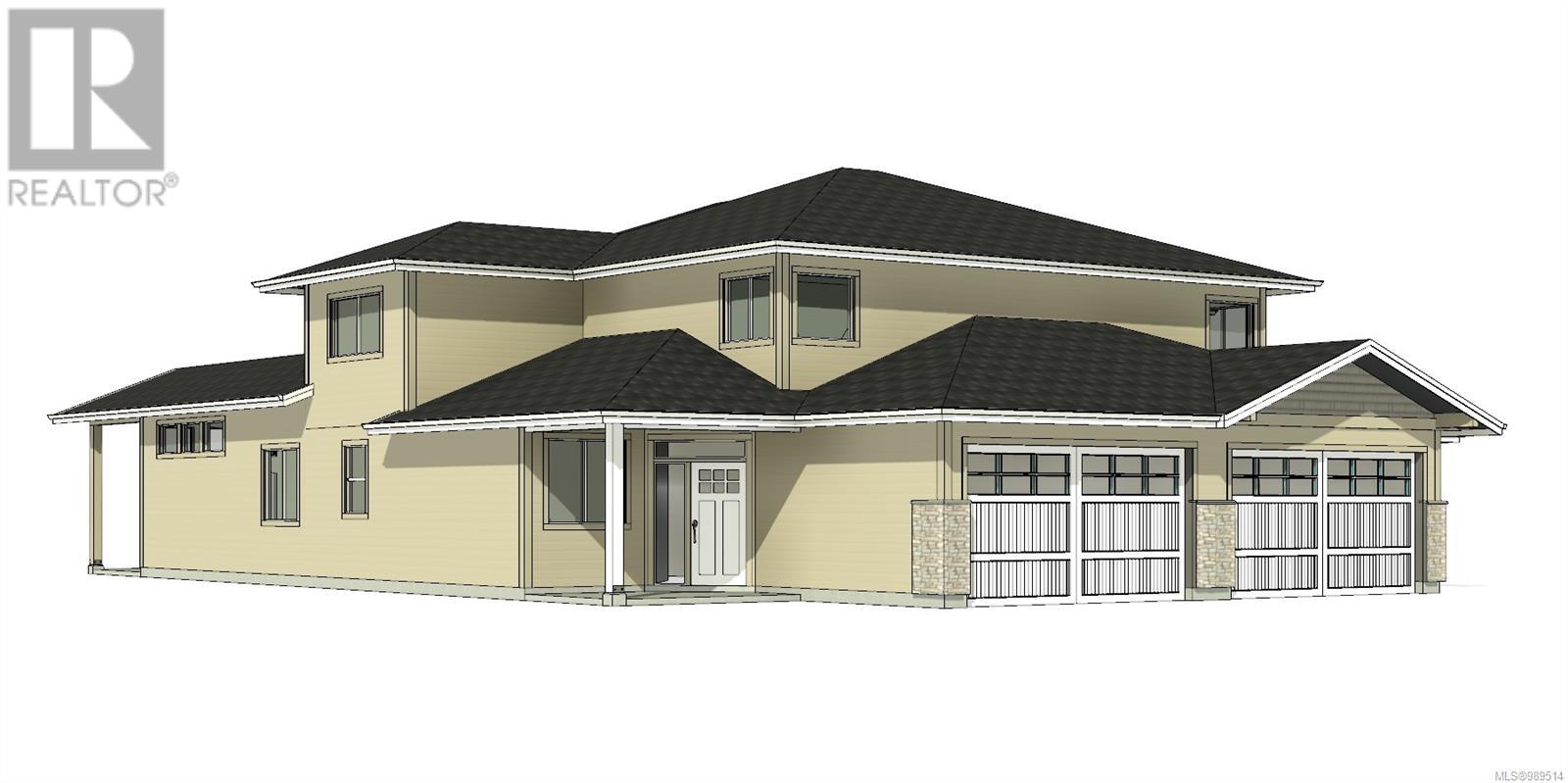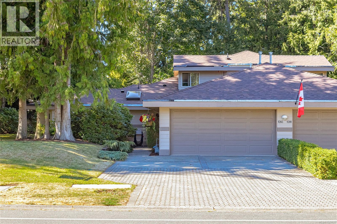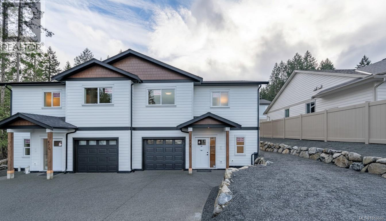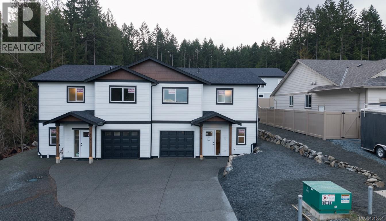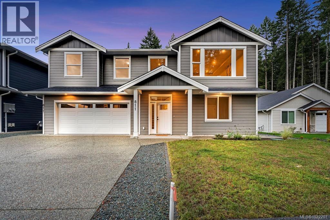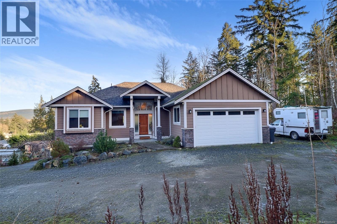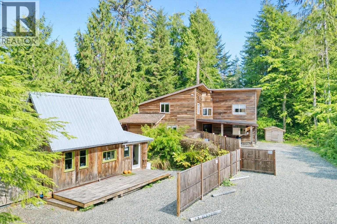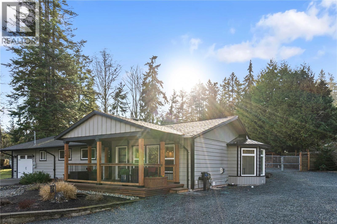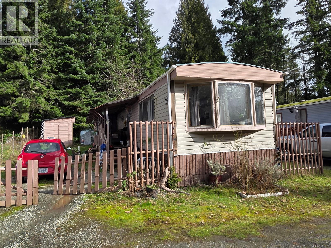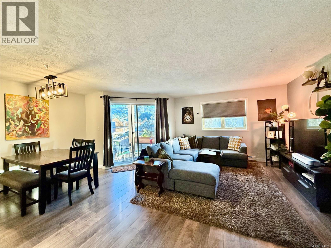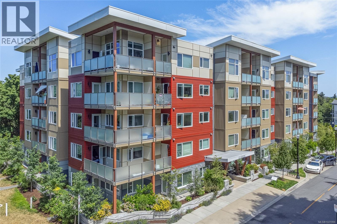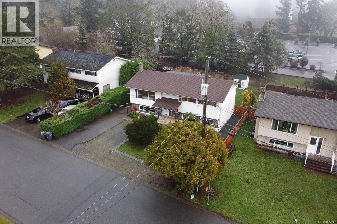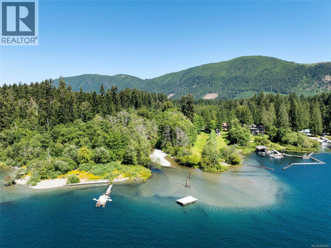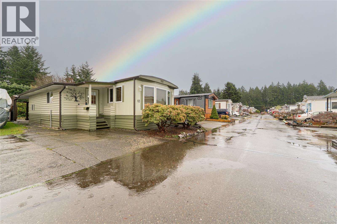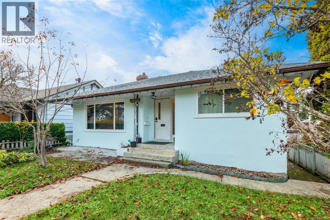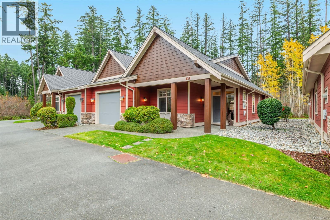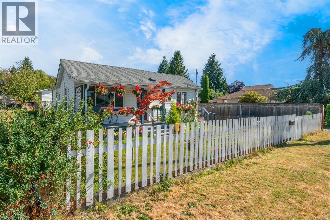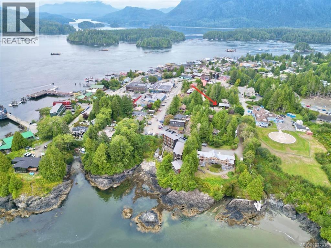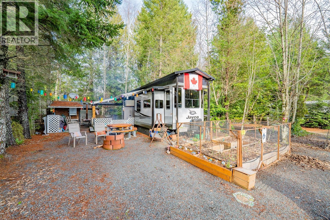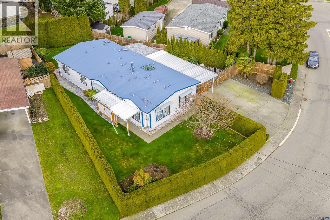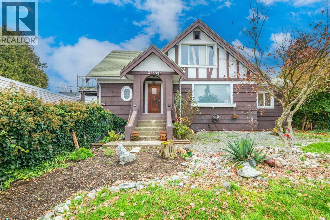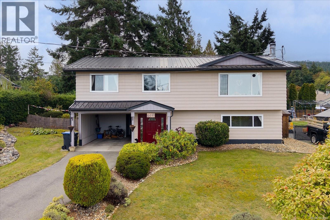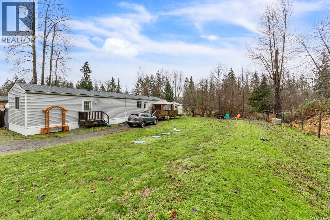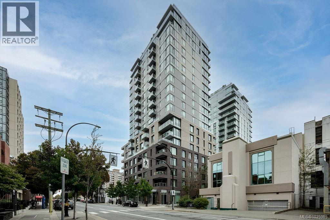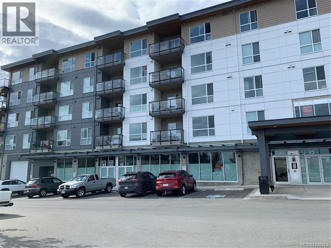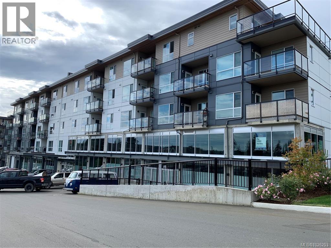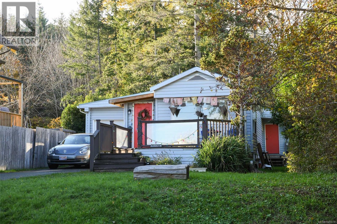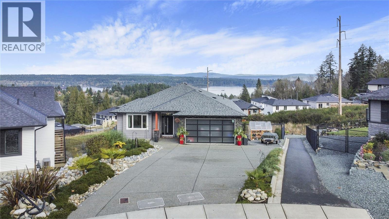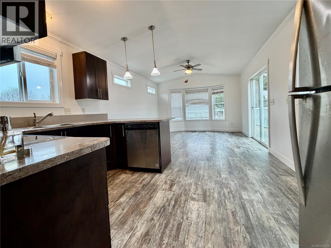5173 Somerset Dr
Nanaimo, British Columbia
MOVE-IN READY in desirable Pleasant Valley, set on a private 0.36-acre lot that's been beautifully cared for. This inviting property offers 3 bedrooms, 2 bathrooms, a den, and a bonus room, with thoughtful updates throughout including hardwood flooring upstairs and cherry wood kitchen cabinetry. Two wood-burning fireplaces add warmth and charm. The fully fenced, landscaped, and sprinklered yard features a peaceful pond, hot tub area beneath the upper deck, large shed/workshop, and an abundance of fruit and nut trees including hazelnut, apple, pear, walnut, cherry, and grape vines. Recent upgrades include new roofs on house and shed (2020), furnace (2020), and electrical panel/breakers (2024). Large paved driveway with RV or boat parking. Conveniently located close to schools, shopping, transit, and excellent walking trails. (id:48643)
RE/MAX Mid-Island Realty
1105 Woss Lake Dr
Nanaimo, British Columbia
Welcome to Resort on the Lake, Nanaimo’s premier year round lakeside community. This offering includes a meticulously maintained 2017 Forest River Wildcat Maxx 295RSX on a fully serviced, 2,612 sq ft fenced corner strata lot—a rare turnkey opportunity in one of Vancouver Island’s most desirable RV resorts. The Wildcat Maxx 295RSX is celebrated for its comfort and quality, featuring dual opposing living room slides, a rear entertainment layout with large view windows, solid surface countertops, an island kitchen, electric fireplace, theatre seating, a walk around queen bedroom, and excellent interior storage. Its bright, spacious floorplan is ideal for extended stays or full time enjoyment. The lot is fully fenced for privacy and includes a newer 7x7 shed, parking for two vehicles, and a hinged front fence section that swings open so you can back in, hook up, and head out on your next adventure - a standout feature for travellers who want mobility without sacrificing a permanent home base. Nestled along the shores of Westwood Lake and bordering a 250 acre park, the resort blends natural beauty with exceptional convenience. Enjoy mountain views, forested surroundings, and direct access to the 5.7 km lakeside trail, all while being just 10 minutes from downtown and on a city bus route. Ownership includes access to a 4,400 sq ft clubhouse with a full kitchen, fireside lounge, fitness room, showers, and laundry, plus a sun deck overlooking the pool and hot tub. Outdoor amenities include pickleball, tennis, and bocci courts, along with trout fishing and kayaking on the lake. The strata is pet friendly, welcomes both recreational and full time residents, and offers excellent value with fees covering high speed internet, cable, water, sewer, garbage, caretaker, and all amenities. Experience relaxed RV living with first class resort comforts. A beautifully kept RV and premium lot—your piece of BC paradise awaits. (id:48643)
Sutton Group-West Coast Realty (Nan)
5625 Willow Rd
Port Alberni, British Columbia
Private Luxury Oasis on 2+ Acres! Welcome to your dream retreat—an immaculate, custom-crafted 3-bedroom, 3-bathroom estate nestled in over two acres of peaceful natural beauty. This one-of-a-kind property offers a harmonious blend of luxury, thoughtful design, and unparalleled privacy. Step through the grand entrance into a light-filled, open-concept main floor with soaring vaulted ceilings and stunning white oak flooring. The heart of the home is a gourmet kitchen, a chef’s dream with soapstone countertops, a full storage island with integrated stovetop, deep double sinks, and sleek, modern finishes. The kitchen flows effortlessly into a formal dining room framed by expansive windows, inviting serene views and natural light. The cozy living room features a custom metal fireplace—perfect for quiet evenings or entertaining. Also on the main level: a stylish powder room, a practical mud/laundry room, and a spacious primary suite with a walk-in closet and spa-inspired 5-piece ensuite. Enjoy a deep soaker tub, a stone-encased shower, and elegant fixtures that define luxury. Upstairs, a bright loft overlooks the main living space and leads to two oversized bedrooms and a beautifully appointed 4-piece bathroom—perfect for family or guests. Step outside to your private sanctuary. All exterior doors open onto covered decks ideal for lounging or dining. The beautifully landscaped backyard includes a firepit area, a gazebo overlooking the creek, and a private stairway leading to your own wilderness retreat with a swimming hole, steelhead salmon stream, and tranquil picnic areas. A detached garage includes two bays-one over sized, and a studio—ideal for a home office, workspace or an artist’s haven. This exceptional property isn’t just a home—it’s a lifestyle of comfort, nature, and privacy. Don’t miss this rare opportunity. (id:48643)
RE/MAX Professionals - Dave Koszegi Group
11 9 Buttertubs Dr
Nanaimo, British Columbia
Discover comfortable, convenient living at 11-9 Buttertubs Drive. This well-maintained 3-bedroom, 2-bath residence offers a versatile layout ideal for first-time buyers, growing families, those looking to downsize, or investors alike. The upper level features 3 generously sized, updated bedrooms and a full bathroom. The lower level includes a bright living space, full kitchen, and a convenient two-piece bath. Thoughtful updates such as fresh paint, flooring and doors, enhance the home’s inviting, move-in-ready feel. Enjoy the rare luxury of a private, fully fenced garden area, seldom found in strata living, framed by mature trees that create a peaceful, park-like setting. Rest assured knowing the roof was replaced just 4 years ago! This property is just steps from Bowen Park and moments from the Millstone River and Buttertubs Marsh, this central location offers the perfect balance of nature and convenience, with VIU, downtown Nanaimo, the waterfront, shopping, dining, and BC Ferries all close. All measurements are approximate and should be verified if important. (id:48643)
460 Realty Inc. (Na)
4029 8th Ave
Port Alberni, British Columbia
Detached two-bay garage — ideal for storing toys, creating a workshop, or setting up a studio — is a huge added bonus to this well-maintained 2-bedroom rancher in central Port Alberni! Located close to the pool, multiplex, high school, and shopping, the home offers a bright living room with gas fireplace, a functional galley kitchen with shaker-style cabinets, and a spacious primary bedroom with two closets. Updates include a newer roof on the house and garage (2018), thermal windows, new exterior doors, and two ductless heat pumps. Covered patio, fully fenced backyard, and rear-lane access with extra parking complete the package. Don't wait on getting into this one! (id:48643)
RE/MAX Mid-Island Realty
102 199 31st St
Courtenay, British Columbia
Welcome to Crystal Shores, where easy coastal living meets everyday convenience. This spacious 2-bedroom plus den/office, 2-bath ground-floor condo is just steps from the ocean and the Courtenay Riverway walkway, offering peaceful waterfront strolls with access to shops, restaurants, the marina, airstrip, and surrounding nature trails. Designed for comfortable, low-maintenance living, the home features 9’ ceilings with crown moulding and a bright open-concept layout that feels both welcoming and functional. The den/office provides flexible space for hobbies, reading, or working from home. The primary suite includes a private ensuite with a walk-in shower, while the generous main bathroom offers excellent space and convenience for guests. Set within a beautifully maintained complex surrounded by mature landscaping, this home also includes a storage locker and two secure underground parking spaces — ideal for year-round ease and lock-and-leave peace of mind. Whether you’re downsizing or seeking a relaxed coastal lifestyle, this move-in-ready home offers exceptional value in one of the Valley’s most desirable waterfront communities. (id:48643)
Royal LePage-Comox Valley (Cv)
2375 Glenellen Pl
Nanoose Bay, British Columbia
Experience the best of West Coast living in this elegant three-level home located in the prestigious Fairwinds Golf Community of Nanoose Bay. Nestled among mature trees and landscaped gardens, this spacious residence offer over 3800 sq.ft. of beautiful designed living space with six bedrooms and five bathrooms, perfect for family, guests, or multi-generation living. The main level welcomes you with an open-concept layout, bright living and dining areas, and large windows that capture natural light and views of the surrounding greenery. The upper floors offer well-appointed bedrooms and private spaces ideal for relaxation or entertaining. Step outside to enjoy peaceful garden views and the tranquil atmosphere that defines the Fairwinds lifestyle. Located just a short walk from the Fairwinds Golf Club and Wellness Center, and minutes to the marina and oceanfront trails, this property combinates privacy, comfort, and convenience. Roof 9 years, new carpet and appliance in main house (id:48643)
Sutton Group-West Coast Realty (Nan)
1780 Stalker Rd
Gabriola Island, British Columbia
Welcome to 1780 Stalker Road — a rare 16.12-acre treed retreat offering exceptional privacy in a stunning West Coast setting. Ideally located near the breathtaking trails and shoreline of Drumbeg Provincial Park and just minutes from the marinas at Page's Resort, Degnen Bay and Silva Bay Marina, you’ll enjoy convenient access for boating, kayaking, or even catching a seaplane to Vancouver. This inviting 2-bedroom log home overlooks a peaceful clearing framed by forest, offering the perfect balance of openness and seclusion. Relax on the covered deck and take in the serene views, or unwind in the hot tub surrounded by nature. Inside, the home radiates warmth and craftsmanship. Beautifully crafted fir kitchen cabinetry and custom stairs highlight the attention to detail, while a heat pump and cozy woodstove provide year-round comfort and ambiance. The main level features a bright kitchen and dining area, living room, bathroom with laundry, and a bedroom. Upstairs, an open loft offers ideal space for an office or studio, along with a second bedroom. Serviced by a well and topped with a durable metal roof, the home is well-equipped for island living. Wander the property’s private trails and discover additional bonus structures (not constructed with permits), including a double carport, workshop, and a detached studio currently rented. Please note these unpermitted buildings are not included in the stated square footage. A truly special property combining privacy, natural beauty, and proximity to some of the Gulf Islands’ most treasured outdoor destinations. Virtual Tour, Floor Plan and information package available. All information to be verified by a buyer if deemed important. (id:48643)
Royal LePage Nanaimo Realty Gabriola
480 & 500 1st St
Malcolm Island, British Columbia
Orca Lodge is a 2109 ft.² waterfront five star vacation rental in Sointula on Malcolm Island. A short BC ferry ride from Port Mcneill. Great salmon, halibut and crab fishing right out front. From your Deck overlooking the water you can view orcas, porpoises, seals and eagles as well as gorgeous sunsets. The lodge is on a government 10 year foreshore lease that was just renewed in March 2024 at a cost of just over $1900.00 per year and is approved for an addition and retaining wall. There is also a small fee simple lot used for parking. As absentee owners the units are rented out through Expedia and Booking.com with a local housekeeper that looks after the rooms. Great for a vacation rental or you could live in one unit and rent out the other two. You can find out more information on our website orcalodge.ca or look us up on Facebook. (id:48643)
Island Pacific Realty Ltd.
480&500 1st St
Sointula, British Columbia
Orca Lodge is a 2109 ft.² waterfront five star vacation rental in Sointula on Malcolm Island. A short BC ferry ride from Port Mcneill. Great salmon, halibut and crab fishing right out front. From your Deck overlooking the water you can view orcas, porpoises, seals and eagles as well as gorgeous sunsets. The lodge is on a government 10 year foreshore lease that was just renewed in March 2024 at a cost of just over $1900.00 per year and is approved for an addition and retaining wall. There is also a small fee simple lot used for parking. As absentee owners the units are rented out through Expedia and Booking.com with a local housekeeper that looks after the rooms. Great for a vacation rental or you could live in one unit and rent out the other two. You can find out more information on our website orcalodge.ca or look us up on Facebook. (id:48643)
Island Pacific Realty Ltd.
5894 Primrose Dr
Nanaimo, British Columbia
A peaceful, easy-living patio home in the heart of Uplands Village. This 55+ home is perfectly placed just steps from shops, cafés, and daily conveniences. Inside, natural light pours through skylights onto new flooring, while a heat pump and gas fireplace keep things comfortable year-round. The spacious primary suite, open living areas, and covered patio create a relaxed, welcoming feel. With no Poly-B, an attached garage, and pet-friendly rules, this is a beautifully updated home designed for effortless living in a wonderfully walkable neighbourhood. (id:48643)
Exp Realty (Na)
18 3025 Cowichan Lake Rd
Duncan, British Columbia
Nestled in a family-friendly community of Westwood Estates this 3 bed 2 bath 1,800+ sq ft townhome offers a well-designed layout with two living rooms over 3 floors. Enjoy the rainforest ravine creating privacy at the back of the home. The open-concept kitchen, dining, and living room is ideal for relaxing or entertaining. The walkout lower level includes an office and potential for a fourth bedroom. All three bedrooms are conveniently located upstairs for added privacy. The home also features a low-maintenance, pet-friendly fenced yard, just steps from the Cowichan Valley Trail. Situated at the rear of the complex, this home offers privacy & convenience, with visitor parking directly across and a short walk to the playground and green space. With quick access to shopping, restaurants, schools, and bus routes, everything you need is just minutes away. Centennial Park with its spray park & sports courts is nearby, making this home perfect for both work and play! Book your showing today! (id:48643)
Royal LePage Duncan Realty
4918 Napier St
Port Alberni, British Columbia
In the heart of Alberni Valley's business district, this nearly 10,000 square foot property houses two esteemed local businesses: the Alberni Valley News and Houle Printing. Inside, expansive vaulted ceilings create an impressive sense of space, complemented by ample storage throughout. The interiors have been thoughtfully redesigned, showcasing newly refurbished offices that blend functionality with contemporary design elements and a modern central air system ensuring comfort year-round. Ideal for continued commercial use or adaptation to various professional ventures, this property offers a unique opportunity to establish or expand within a thriving community hub. (id:48643)
Royal LePage Island Living (Pk)
1860 Ashling Rd
Qualicum Beach, British Columbia
PRIVATE. PEACEFUL. PARADISE. This absolutely gorgeous, one-of-a-kind property is not for the average buyer. It’s masterfully tailored for those who seek true privacy (no uninvited guests), treasure stunning ocean and mountain vistas, and want to be surrounded by nothing but nature while living a healthy, active, and creative lifestyle. If this sounds like you, confidently drive up the fully paved, wider-than-usual driveway and feel the deep sense of “Ah, peace and quiet… finally home.” Best of both worlds – PRIVACY + OCEAN/MOUNTAIN VIEWS! Just a short drive to Qualicum Beach & amenities: restaurants, pool, theatre, boutique stores. This 4 bed/4 bath Galloway-built home offers West Coast living with a hint of European elegance: 10-ft ceilings, river rock fireplace, cherry kitchen w/ granite, Venetian plaster, travertine walk-in shower, sauna, cold tub. Fruit trees, berries, raised beds, 10K gal rainwater + great well, 18KW solar (id:48643)
Royal LePage Island Living (Pk)
9226 Nighthawk Rd
Lake Cowichan, British Columbia
First time to the market. This thoughtfully and architecturally designed custom home was created to achieve a true indoor and outdoor living experience. The Home is shaped to follow the natural rock and contours of the land. It maximizes winter light while strategic roof overhangs provide summer shade. A preserved rock wall on the north side is intentionally framed as part of the interior view, and includes a built-in water feature. Offering 1,788 sq ft of finished living space with 3 bedrooms and 2.5 bathrooms on a private 0.59 acre lot, this home is defined by its custom curved staircase, which spans two floors and anchors the open vertical design. Exposed wood elements and hardwood floors unify the space, while the layout maintains separation where it matters. The upper level provides separation, including a flexible recreation space that can be enclosed for guests. Multiple exterior entrances enhance function and adaptability. The private rooftop terrace captures views of the lake and features an outdoor kitchen with quartz countertops, cabinetry, fridge and sink, propane hookup for a barbecue or fire table, wired outdoor speakers and dedicated storage. Evenings here offer 360 degree views of the stars with minimal light pollution rarely found in urban settings. Rainwater cisterns (6000 gallons) collect and store seasonal rainfall to support sustainable irrigation and responsible water use. Located in the sought after Cottages at Marble Bay, minutes to Lake Cowichan, Laketown Ranch, trails and year round recreation. Includes protected Dock Slip 81, intentionally selected for its sheltered position and absence of a neighbouring boat, providing ease of access. (id:48643)
Exp Realty (Na)
204 100 Lombardy St
Parksville, British Columbia
STEPS AWAY FROM ONE OF THE ISLAND'S MOST TREASURED BEACHES---Enjoy modern style and comfort in one of Parksville's newest buildings, 100 Lombardy. This 1165 sqft, 2 bed/2 bath Oceanview Condo is packed with upscale features including Open concept floorplan, Quartz Counters/Island, Stainless Appliances w/Induction Stove and much more. The Primary Suite enjoys a stylish 3pc ensuite with tiled floors, walk-in shower and make-up vanity. A lovely 4pc Main Bathroom, 2nd Bedroom and Pantry/Den add to the appeal. Enjoy the large, covered balcony w/gas BBQ outlet and nearby Ocean Views. Heat Pump provides efficient winter warmth & summer cooling. Secure underground parking stall comes with its own EV Charger and Bike Storage. Pet friendly, 2 dogs/cats and no age restrictions. Great location with easy walks to an abundance of fine dining, shopping, amenities and the beach. If you're not familiar with Parksville think Beach, Golf, Hiking, a quiet, peaceful lifestyle and that's just for starters. (id:48643)
RE/MAX First Realty (Pk)
13 343 Arizona Dr
Campbell River, British Columbia
Welcome to Arizona Heights, Campbell River's newest adult oriented patio home development located in the desirable Willow Point neighbourhood. This C plan is the largest of the floor plans and lives like a rancher with 1500 sq feet of living on the main floor including den and primary bedroom with 5 piece ensuite, large soaker tub and 4' foot shower. Eleven foot ceilings in the great room and kitchen offer wide spacious feel. Upstairs you have 2 more bedrooms, an ocean view bonus room and a four piece bathroom. These homes are turnkey and move in ready with a full 6 piece LG Energystar appliance package included, as well as blinds, gas fireplace, fencing, irrigation, double garage with 14' and 24' parking spaces, garage door opener and pre wired for an electric vehicle. You'll be delight with the tasteful finishing, contemporary colors and practical layouts that keep easy living in mind. The building scheme for this unit is C-1, with exterior colour scheme 2 (see attached images). (id:48643)
RE/MAX Check Realty
1283 Roberton Blvd
Parksville, British Columbia
Welcome to Saint Andrews Lane in French Creek, a charming seaside community just moments from Parksville and it's amenities. This 2005-built end unit townhome offers rare privacy with lush back & side yards. Spanning 2,432 sqft, it features vaulted ceilings, gas fireplace & open kitchen with eating bar. The flowing layout is perfect for entertaining with a dedicated dining area including a cozy den at the rear. The spacious primary suite opens to the outdoors and boasts a bright ensuite with double vanities & two walk-in closets. A main-floor second bedroom sits beside a full bath, and the well-appointed laundry room offers ample cabinetry & a sink. Upstairs, a converted loft creates the 3rd bedroom with half bath-ideal for guests or remote work. Double garage, extra driveway parking & no-maintenance landscaping. Adult-oriented neighbourhood with no age restrictions here. Situated on the east coast of Vancouver Island, known for spectacular beaches & tranquil lifestyle. Come see it! (id:48643)
Royal LePage Island Living (Pk)
14 3647 Vermont Pl
Campbell River, British Columbia
Here is a stand-alone detached patio home in one of Campbell River's most desirable patio home communities. This spacious 3 bedroom 2 bathroom home is tastefully finished, beautifully maintained, and features wide doors and hallways and an open kitchen and great room concept. You have a corner pantry and granite counters in the kitchen, which is open to the dining and living room with gas fireplace and French doors that lead to the large covered patio in the fully fenced private back yard. The primary bedroom has his & hers walk thru closets and a luxurious 5-piece ensuite with separate tub & shower. High 9 foot ceilings and a double garage top off this wonderful home, and bare land strata keeps your monthly fees low. Ready for a quick possession. (id:48643)
RE/MAX Check Realty
668 Sanderson Rd
Ladysmith, British Columbia
Open House Jan 24 11:00 am to 1:00 pm. Stunning new half duplex at 672 & 668 Sanderson Rd in Ladysmith, offering 3 bedrooms and 3 baths with beautifully curated interior design—and no strata fees. The main floor features a bright, open-concept layout flowing from dining to kitchen to living space. The modern kitchen includes a large island with quartz countertops, stainless appliances, ample cabinetry, and a spacious pantry. The living area opens to a covered patio and a larger-than-typical private yard in a quiet, established neighbourhood. Upstairs, the impressive primary suite boasts a 7’x10’5” walk-in closet and dual-sink ensuite with in-floor heat. Two additional bedrooms, a full bath, laundry, & a versatile flex room complete the level. With peekaboo mountain views, quality finishes, extra garage storage, an attached garage, and a ductless heat pump, this home offers modern comfort for every buyer. Price plus GST. All measurements are approx, please verify if deemed important (id:48643)
460 Realty Inc. (Na)
672 Sanderson Rd
Ladysmith, British Columbia
Open House Jan 24 11:00 am to 1:00 pm. Stunning new half duplex at 672/668 Sanderson Rd in Ladysmith, offering 3 bedrooms and 3 baths with beautifully curated interior design—and no strata fees. The main floor features a bright, open-concept layout flowing from dining to kitchen to living space. The modern kitchen includes a large island with quartz countertops, stainless appliances, ample cabinetry, and a spacious pantry. The living area opens to a covered patio and a larger-than-typical private yard in a quiet, established neighbourhood. Upstairs, the impressive primary suite boasts a 7’x10’5” walk-in closet and dual-sink ensuite with in-floor heat. Two additional bedrooms, a full bath, laundry, and a versatile flex room complete the level. With peekaboo mountain views, quality finishes, extra garage storage, an attached garage, and a ductless heat pump, this home offers modern comfort for every buyer. Price plus GST.All measurements are approx, please verify if deemed important (id:48643)
460 Realty Inc. (Na)
811 Stringer Way
Ladysmith, British Columbia
A modern and private home on a no thru road where thoughtful details and quality finishes shine throughout. An open-concept main level offers great flow between the living, kitchen, and dining areas. The living room features a tray ceiling and cozy fireplace, while the dining area includes custom built-in cabinetry. The kitchen features a spacious island, quartz countertops and elegant lighting. From here, step out to the large deck, perfect for entertaining. The primary suite includes a walk-in closet and ensuite. Two more bedrooms and a full main bath complete the upper level. On the entrance level, you’ll find a versatile bedroom or home office with exterior entrance, plus a self-contained 2-bed legal suite, ideal for extended family or mortgage helper. Located in a sought-after neighbourhood with close access to schools, and amenities, this home offers a perfect balance of modern style and practical living. (id:48643)
Exp Realty (Na)
2984 Phillips Rd
Duncan, British Columbia
Visit REALTOR website for additional information. This exceptional 5 bed, 3 bath home showcases breathtaking mountain views and a flexible layout ideal for families, multi-generational living or a home-based business. Built in 2018 and located just minutes from downtown Duncan on a quiet no-thru street. The bright main level features vaulted ceilings and an open-concept design with a chef's kitchen boasting quartz counters, stainless appliances, ample cabinetry, and a large island flowing to an east-facing deck, perfect for entertaining. The spacious primary suite offers deck access, soft hot tub, and a spa-inspired ensuite with heated floors and soaker tub. Downstairs includes a separate entrance, second kitchen, family room, two bedrooms, full bath, and office, excellent suite potential. Nearly half-acre, 2 fenced yards, RV parking, heat pump, and double garage complete this move-in ready home. (id:48643)
Pg Direct Realty Ltd.
1316 Lynn Rd
Tofino, British Columbia
Situated on a half acre in Tofino’s Chesterman Beach neighbourhood, this exceptional offering includes a beautifully updated 3 bed/3 bath main home with 1 bed/1 bath in-law suite, charming 1 bed/1 bath w/ loft cottage & 2 serviced RV sites. The main home boasts expansive living spaces filled with natural light, that have a perfect balance of modern & intimate. Hot tub, large covered deck, outdoor shower & ample storage ensure maximum enjoyment of your days at the beach. The in-law suite is ideal for extended family or long term rental & has a second laundry room, outdoor shower & private outdoor space. A separate 1 bed/1 bath cottage w/ loft is yet another space for tenants or guests, w/ its rustic charm & sunny patio. Each space is cleverly situated to ensure privacy & there is ample parking for everyone. With a prime location across from North Chesterman Beach, you have easy access to world-class surf, sandy shores & stunning sunsets. 1316 Lynn Road has it all - excellent income, stylish living + lots of room for family & friends. (id:48643)
RE/MAX Mid-Island Realty (Tfno)
674 Hawthorne Rise
Parksville, British Columbia
Welcome home to your beautifully reimagined rancher, where peace of mind of solid bones meets the luxury of a nearly new home. Completely remodeled with quality construction & high end materials, every detail has been thoughtfully updated so you can move in with confidence & simply enjoy. The heart of the home is a stunning kitchen meant to entertain with a large island, flowing seamlessly into the vaulted great room. Three bedrooms, two updated bathrooms, an attached garage with bonus space complete the functional one level layout. Step outside to a welcoming composite front deck or host unforgettable gatherings on the covered back patio with a gorgeous built-in outdoor kitchen. The fully fenced yard offers handcrafted storage sheds, a potting shed, abundant parking & a large versatile double door workshop with bathroom, RV hookups & Lundine Lane access. Minutes to Parksville, Qualicum & sandy beaches, this is Vancouver Island living at its finest. (id:48643)
Royal LePage Island Living (Pk)
26 1655 Alberni Hwy
Port Alberni, British Columbia
Move-in ready 2 bedroom, 1 bathroom mobile home in a family-friendly, pet-friendly Mountain View Mobile Home Park offering excellent privacy with mature tree coverage. Enjoy year-round comfort and lower energy bills with the ductless heat pump and peace of mind with a recently replaced roof.Conveniently located just minutes from town in a country setting, this home is a great option for first-time buyers, downsizers, or anyone looking for affordable, low-maintenance living close to amenities. (id:48643)
RE/MAX Mid-Island Realty
302 1694 Cedar Hill Cross Rd
Saanich, British Columbia
Visit REALTOR website for additional information. Centrally located in the heart of Saanich, enjoy a quick stroll to shopping, dining, UVic and recreation including Mt Tolmie Park, Henderson and steps from Horner Park. #302 is a thoughtfully designed 2 bed, 2 bath condo with tasteful laminate and tile floors throughout. A sleek and bright kitchen, updated in 2021 offers an efficient layout, modern appliances and cupboard space. Large primary bedroom, 2pc ensuite, walk thru closet, a 4pc bathroom and a versatile den/office (easily a 2nd bedroom) should be seen to be appreciated. Full size in-suite laundry, storage and 2 covered, south facing balconies provide ample space to enjoy. Building is meticulously maintained, features storage locker, parking stall rented from strata, bike storage. No age restriction, cat friendly. Perfect, move in ready condo in a walkable, central location. (id:48643)
Pg Direct Realty Ltd.
212 20 Barsby Ave
Nanaimo, British Columbia
Located in the heart of Nanaimo, 212-20 Barsby Avenue presents a modern and efficient condo ideal for today’s urban lifestyle. This one bedroom one bathroom home offers 512 square feet of well planned living space within a contemporary building completed in 2021. The interior design focuses on simplicity and function with an open layout that feels comfortable and easy to live in. The kitchen is finished with stainless steel appliances, quartz countertops and clean modern cabinetry, creating a space that works just as well for everyday living as it does for entertaining. Large windows and thoughtful design elements help the home feel open and inviting without wasted space. This property is well suited for first time buyers, investors, or anyone looking to downsize without sacrificing quality or location. An EV car share program provides added flexibility and convenience, making it easy to enjoy a vehicle when needed while embracing a more connected and efficient lifestyle. The location is super convenient with close access to downtown Nanaimo, the waterfront, seawall, seaplanes, shopping, restaurants and the Hullo foot passenger ferry which offers a seamless connection to downtown Vancouver. Whether you are commuting, working remotely or enjoying the vibrancy of the surrounding area, this condo offers an excellent balance of comfort, accessibility and value. Priced at $314,900, this is a compelling opportunity to own a nearly new home in one of Nanaimo’s most convenient and evolving neighbourhoods. Listed by Chris Carter of Royal LePage Nanaimo Realty! Call me today to book your private tour! (id:48643)
Royal LePage Nanaimo Realty (Nanishwyn)
1224 Drifter End
Langford, British Columbia
Showhome available to view at 1214 Drifter End, Tues & Thurs 4pm to 6pm / Sat & Sun 2pm to 4pm or by appointment. Immediate possession possible. Located lakeside on Langford Lake these quality built Insulated Concrete Form (ICF) homes offer more than just premium top quality construction & design, these homes offer the future of construction in today's market, while providing some of the most energy efficient multi family homes in Langford. Focused on building w/ the right materials to make the biggest difference; visit our show home today & view the mock up wall systems in detail that separate us from other standard construction methods detailing why (ICF) & Slabs are stronger, more energy efficient, offer luxury level soundproofing & better for the environment. Located on Langford Lake between the Ed Nixon Trail & the E&N Trail, w/ direct lake access & boat launch just down the pathway allowing easy access to enjoy some of BC's best trout fishing, paddling, rowing, nature watching & swimming all at your back door. Multiple floor plans to choose from including 1, 2 & 2 bedrooms + den w/ large garages & multiple outdoor patio/deck spaces. Features include; heat pumps, tankless gas hot water, gas BBQ hook-ups, over height ceilings, 2 parking stalls, EV charging & garages. Other notable features include quartz countertops throughout, undermount sinks, quality cabinets w/ soft close doors & drawers, premium s/s appliance package including a gas range & full size fridge. Exceptional value & design while offering modern day conveniences in one of the fastest growing communities in Canada & still minutes away to Victoria BC & easy access up island. Langford Lake District offers some of the best parks & trails in the area, just minutes to amenities, all levels of schools, universities, restaurants, hiking trails & recreation. Call/email Sean McLintock PREC with RE/MAX Generation 250-667-5766 or sean@seanmclintock.com (Info should be verified if important. Plus gst.) (id:48643)
RE/MAX Professionals (Na)
2821 Caster Pl
Langford, British Columbia
Showhome available to view at 1214 Drifter End, Tues & Thurs 4pm to 6pm / Sat & Sun 2pm to 4pm or by appointment. Immediate possession possible. Located lakeside on Langford Lake these quality built Insulated Concrete Form (ICF) homes offer more than just premium top quality construction & design, these homes offer the future of construction in today's market, while providing some of the most energy efficient multi family homes in Langford. Focused on building w/ the right materials to make the biggest difference; visit our show home today & view the mock up wall systems in detail that separate us from other standard construction methods detailing why (ICF) & Slabs are stronger, more energy efficient, offer luxury level soundproofing & better for the environment. Located on Langford Lake between the Ed Nixon Trail & the E&N Trail, w/ direct lake access & boat launch just down the pathway allowing easy access to enjoy some of BC's best trout fishing, paddling, rowing, nature watching & swimming all at your back door. Multiple floor plans to choose from including 1, 2 & 2 bedrooms + den w/ large garages & multiple outdoor patio/deck spaces. Features include; heat pumps, tankless gas hot water, gas BBQ hook-ups, over height ceilings, 2 parking stalls, EV charging & garages. Other notable features include quartz countertops throughout, undermount sinks, quality cabinets w/ soft close doors & drawers, premium s/s appliance package including a gas range & full size fridge. Exceptional value & design while offering modern day conveniences in one of the fastest growing communities in Canada & still minutes away to Victoria BC & easy access up island. Langford Lake District offers some of the best parks & trails in the area, just minutes to amenities, all levels of schools, universities, restaurants, hiking trails & recreation. Call/email Sean McLintock PREC with RE/MAX Generation 250-667-5766 or sean@seanmclintock.com (Info should be verified if important plus gst.) (id:48643)
RE/MAX Professionals (Na)
5795 Valleyview Rd
Duncan, British Columbia
5 bedroom, 2 bathroom home located on the edge of Duncan on a nice quiet street, close to Cowichan Bay and backs on to a church parking lot so nice and quiet. This home would be a fairly easy duplex conversion and boasts a nice new kitchen and many upgrades, new paint and some new flooring! The fully fenced back yard is child friendly and there is a small park just a couple doors down. Lots of parking and good sun exposure. This property is well under a hour to Victoria and 5 min to Duncan but feels nice and rural. Call Sandy for a complete Information Package. (id:48643)
RE/MAX Generation (Lc)
22 9041 Meades Creek Rd
Lake Cowichan, British Columbia
Welcome to 22-9041 Meades Creek, an affordable and well-maintained 2 bedroom, 1 bathroom mobile home in a quiet, no age-restriction park. Enjoy the rare bonus of private beach access, perfect for relaxing by the water or evening strolls. Inside, the home features a fully drywalled interior for a solid, traditional feel. Major updates include a new metal roof (2022) and a new hot water heater (2022), offering peace of mind for years to come. Conveniently located close to a bus stop and local amenities, this home is ideal for first-time buyers, downsizers, or those seeking a low-maintenance lifestyle near the water. Affordable coastal living awaits. (id:48643)
RE/MAX Generation (Lc)
12 3497 Gibbins Rd
Duncan, British Columbia
Don’t miss this rare opportunity to own a move-in-ready home in Evergreen Place Manufactured Home Park, a quiet and well-maintained 55+ community in Duncan. This spacious 952 sq. ft. home offers 2 bedrooms and 1 bathroom and has been lovingly cared for with major upgrades already completed, including a new roof (2022), new heat pump, new oil tank, and a $19,000 walk-in tub installed in 2018. A large enclosed porch provides excellent bonus space, while the private, landscaped yard features two storage sheds and parking for two vehicles. Conveniently located close to the hospital and shopping. Please note the Evergreen Park Improvement Addendum*, new siding will be required on #12 to replace the entire old vertical metal siding. All measurements and dates of updates are approximate and should be verified by the purchaser if deemed important. (id:48643)
RE/MAX Generation (Ch)
2760 6th Ave
Port Alberni, British Columbia
In the heart of desirable South Alberni, this warm and welcoming home offers a thoughtful blend of character, updates, and everyday comfort, with the added bonus of in-law suite potential downstairs. Mature privacy landscaping frames the property, creating a sense of seclusion while still keeping you steps from Weaver Park and just minutes from Canal Beach, Harbour Quay, and the Alberni Inlet Trail. Inside, a sunlit living room features an east-facing picture window that fills the space with morning light. A natural gas fireplace provides efficient warmth and a timeless focal point, while original refinished wood floors and cove ceilings highlight the home’s craftsmanship. The well-equipped kitchen includes a newer fridge and gas stove, and connects directly to the laundry room with walkout access to the deck - a practical setup for both weekend barbecues and daily routines. The main level includes two spacious bedrooms and an updated 3-piece bathroom with a double walk-in shower. Additional details such as a built-in bench seat at the entry add everyday convenience. Downstairs, a large family room, unfinished workshop with double doors, and extra storage space offer flexibility for hobbies, guests, or future expansion, as well as supporting the in-law suite potential. Outside, the fully fenced yard features cherry, apricot, and pear trees, along with plenty of space for RV or boat parking via laneway access. A concrete driveway, covered double carport, and storage shed provide additional function and storage. Recent upgrades include PEX plumbing, a new heat pump and furnace, hot water tank, fresh paint inside and out, and a newer roof (2019), contributing to peace of mind for years to come. This is a property where practical updates and comfortable living come together, and it is well suited for someone looking to make it their own. Reach out any time to arrange a private viewing. (id:48643)
Loyal Homes Ltd.
10 3500 Mcknight St
Port Alberni, British Columbia
Tucked into a quiet cul-de-sac in College View Estates, this patio home offers calm, connection, and convenience in equal measure. It’s the kind of place where neighbours wave hello and nature feels like part of the backyard - yet you're only minutes from the city’s best amenities. Step inside and you’ll feel it right away: the airy ease of 9-foot ceilings, and an open-concept layout that invites both relaxation and easy hosting. Expansive windows frame a forested backdrop, offering a daily view of birds and wildlife. Crown moulding and a natural gas fireplace add a touch of refinement, while the kitchen shines with custom shaker-style cabinets, granite countertops, and a generous island that’s made for morning coffee or evening conversation. The main level is thoughtfully designed - the primary suite includes a walk-through closet and a 4-piece ensuite. A second bedroom and 3-piece bath offer space for guests or a home office. There’s also a full laundry room and a flexible dining area that feels ready for everything from quick bites to full dinner parties. Step outside to a covered patio and a tree-lined backyard - peaceful, private, and low-maintenance. The attached garage features a new automatic opener, and the home includes practical updates like a newer roof (2024), and a new hot water tank. This well-cared-for home is part of a friendly, well-maintained complex close to North Island College, Echo Pool, the MultiPlex, Bob Dailey Stadium, schools, shops, restaurants, and walking trails. It’s been a place of comfort and connection - and now, it’s ready for what’s next. Reach out to arrange a private viewing whenever you’re ready. (id:48643)
Loyal Homes Ltd.
4955 Elizabeth St
Port Alberni, British Columbia
Tucked into a calm, neighbourly pocket of North Alberni, this thoughtfully maintained rancher offers a comfortable balance of quiet surroundings and everyday convenience. From the covered front porch to the detached workshop, the property offers a practical, easy to manage setting. The front porch feels like a natural pause button - a place for coffee, conversation, and watching the street ease by. Inside, the layout is designed for ease. A spacious kitchen anchors the home, while the sunny living room, with its electric fireplace and porch access, gives you a relaxed spot to unwind. Two well proportioned bedrooms and a fully updated bathroom keep things straightforward, and a den with its own entrance adds flexibility for an office, studio, or guests. Think of it as extra space that adapts as life changes. Out back, the fully fenced yard offers room for pets, play, or a productive garden. The insulated 16x24 workshop with 100 amp service is well suited to projects, hobbies, or serious storage. A gas range in the kitchen, a BBQ hookup on the deck, and space for an RV or boat add practical value to the outdoor setup. You are a short walk from the Kitsuksis walkway, Blair Park, schools, shops, and restaurants, so it is easy to stay connected to the community. Practical updates include a ductless heat pump, custom blinds, and a 200 amp electrical panel. Numbers tell part of the story, but how a home feels when you live in it every day tells the rest. The sellers are relocating to be closer to family and are leaving behind a property that has been genuinely cared for. Reach out when the timing feels right to arrange a private viewing. (id:48643)
Loyal Homes Ltd.
260 Neill St
Tofino, British Columbia
Stylishly updated 3 bedrm, 2 bath home w/ 1 bedrm 1 bath suite & garage.This home is packed w/ cool features and unique details! A tiered, secret garden style yard welcomes you to the front of the property, w/secondary back lane access to the garage, home & suite. A bright, 2nd floor main features vaulted ceilings & open concept living centred around a modern fireplace. Luxury kitchen has cabinetry milled from heritage beams in NYC, Caesarstone countertops + Fisher & Paykel appliances. Main bath boasts large walk in shower w/ Hansgrohe ShowerSelect fixtures & super sized heated towel warmer. There's two 2nd floor bedrms, your kids will love the secret loft play space accessible from one of them. 3rd bedrm on the ground floor has an ensuite & special rock feature. In addition to the garage the property has tons of storage in custom built-ins and crawlspaces. Stand out exterior features include sun soaked deck w/hot tub, 2 outdoor showers, serviced RV space & ample parking. Did I mention a peek a boo water view? The 1 bed, 1 bath suite has it's own laundry and is a sweet space for short term or long term living. There's lots of options with this property - live in the suite & short term rent the home; live in the home & short term rent the suite; rent both; or take over the whole house and convert the garage into a suite! Conveniently located in Tofino's downtown core and zoned for short term rentals, this property has it all. (id:48643)
RE/MAX Mid-Island Realty (Tfno)
E2 2650 Turnbull Rd
Qualicum Beach, British Columbia
Welcome to your getaway at Spider Lake Springs Resort, a privately owned, gated community (no public camping) offering security, amenities, and a true sense of community. This 2021 Jayco 40LOFT bungalow-style RV offers the perfect blend of comfort and convenience. You’ll find a spacious main bedroom plus a private loft above, ideal for guests, kids, or additional storage. The thoughtful layout makes it easy to relax and entertain, whether you’re staying for weekends or the entire season. Situated just a few lots from the entrance, this property is easy to access and simple for guests to find. Step outside to enjoy your own deck, garden beds, and storage shed creating a functional and inviting outdoor living space. Location is everything here: only 5 minutes to Spider Lake for swimming and paddling, and just 10 minutes to Horne Lake for boating and adventure. Within the resort itself, there is a dedicated amenities space designed for entertainment. Strata/Pad fee price is annual cost. All measurements are approximate and should be verified if important. (id:48643)
RE/MAX Professionals (Na)
2184 6th St E
Courtenay, British Columbia
Immaculate, move-in ready, spacious 2 bed, 2 bath rancher offering effortless living in an unbeatable central location —walking distance to Crown Isle Plaza, the aquatic center, North Island College, the hospital and close to all levels of school. Bright and sunny with abundant windows, the home features a large, roomy kitchen with 3-year-old appliances and inviting living spaces warmed by a beautiful wood stove. Pride of ownership shines throughout with thoughtful upgrades including a new roof, new heat pump, new hot water tank and updated plumbing — providing true peace of mind. Step outside to your private, fully fenced yard framed by a stately manicured hedge. Enjoy a beautifully maintained landscape complete with a palm tree and cherry tree, RV parking, large shed and ample driveway space. Perfectly tidy, exceptionally well cared for, and ideally located! (id:48643)
RE/MAX Ocean Pacific Realty (Crtny)
3259 3rd Ave
Port Alberni, British Columbia
Set across three expansive levels, this grand character home welcomes you with timeless details and abundant space for every chapter of life. Nestled in a walkable area on a large 66’x125’ lot near the Harbour Quay and the Quay to Quay Pathway, it offers an ideal balance between heritage charm and modern-day function. The main level begins with a bright entryway that flows into a spacious living room featuring a large bay window, built-in storage, and an electric fireplace - an ideal space to unwind or gather. Next, a formal dining room connects seamlessly to both the living room and kitchen, setting the stage for celebrations and everyday meals. The kitchen itself offers ample cabinetry, stainless appliances, a walk-in pantry, and direct access to the backyard - combining convenience and functionality. Also on the main floor are two well-sized bedrooms and a full bathroom, giving flexibility for family, guests, or home office use. Downstairs, the lower level features a generous rec room perfect for entertainment, a large laundry area, and an open layout with abundant storage and walkout access to the fully fenced backyard, ideal for gardening, pets, or play. Upstairs, two more bedrooms and a 3-piece bathroom are joined by a den that opens to a rooftop patio perfect for morning coffee or stargazing, with captivating views. Throughout the home, original hardwood floors, arched doorways, and cove ceilings preserve its character, while updates and thoughtful details enhance daily living. The attached overheight garage/workshop provides additional flexibility for hobbies or storage. Located just minutes from the Uptown Shopping District and local dining spots, this is a home with substance, space, and style. Reach out any time to arrange a private viewing. (id:48643)
Loyal Homes Ltd.
6891 Harwood Dr
Lantzville, British Columbia
Fabulous OCEAN VIEW home located in desirable Upper Lantzville only a five minute drive to north Nanaimo and Woodgrove Mall with easy access to the highway. This gorgeous four bedroom and three bathroom ocean view home is located on a large almost 1/3 of an acre lot with a sunny, south facing level rear yard. There is lots of room for the kids to play and the pets to roam! The rear yard also has a 10' x 8' shed, raised garden beds and five fruit trees; apple, pear, and plums. PLUS there is a fully separate suite on the lower level with one bedroom, bathroom, fully fitted kitchen and living room, all with it's own private access. Great multi-general living or income generating potential. The upper floor comprises an L-shaped open concept living area with a living room, dining room and kitchen. The living room is large with a grand picture windows over-looking the Winchelsea Islands in the Salish Sea and the coastal mountain ranges beyond. Sit and watch the cruise ships go by. The living room has a cozy wood burning fireplace. The eating area is located between the living room and kitchen and has a sliding glass door to the large 14 ft x 10 ft deck with low maintenance composite decking. Beautiful views of the Winchelsea Golf Course and foothills beyond. The freshly updated, bright European kitchen has loads of cupboards and storage. Also on this floor there are the principal bedroom with ensuite, two further bedrooms and a three piece family bathroom. The roof has recently been replace with a life time metal roof. The gutters are easy maintenance with a full leaf guard system. Water tank replace in 2016 with a fully transferable life time leak proof warranty. Loads of parking and a covered car port with a built in secured storage space. Hurry, this great ocean view home with a lovely mature landscaped lot will not last long! Nothing to do but move in and enjoy this updated, low maintenance home with breath-taking ocean and mountain views! (id:48643)
Royal LePage Island Living (Qu)
2998 Cumberland Rd
Courtenay, British Columbia
Set on a generous half-acre just minutes from town, this thoughtfully maintained property offers comfort today and exciting potential for the future. The 924 sqft single-wide mobile, built in 2016, features 2 bedrooms and 1 bathroom and remains under warranty until September 2027 for added peace of mind. A heat pump provides efficient year-round comfort, while the bathroom has been upgraded to include a tiled walk-in shower. The entire home is fully wheelchair accessible, offering ease and functionality throughout. Zoning allows for the construction of a future home, and the existing septic system was designed to support two dwellings — a valuable bonus. Whether you’re looking for an accessible home, a peaceful place to settle, or a smart investment with room to grow, this property checks all the boxes. (id:48643)
Exp Realty (Ct)
604 845 Johnson St
Victoria, British Columbia
Discover the vibrant lifestyle of downtown Victoria—a coastal capital known for its walkable streets, historic architecture, oceanfront pathways, and year-round events. From the iconic Inner Harbour and scenic waterfront to boutique shopping and an exceptional culinary scene, Victoria blends West Coast charm with urban convenience. Whether you’re a first-time buyer or seeking a lock-and-leave retirement home, this location offers effortless living in one of Canada’s most desirable cities. This bright, contemporary 2-bedroom, 1-bath condo offers over 780 sq ft of thoughtfully designed space and includes your personally owned parking stall. Enjoy beautiful city and mountain views from the sunny south-east exposure or relax on your private balcony just off the living room. The modern kitchen features quartz countertops, stainless-steel appliances, in-suite washer and dryer, and sleek luxury vinyl plank flooring throughout. Added conveniences include EV charging, secure underground parking, a bike room, and a storage locker. Residents also enjoy a rooftop terrace with BBQ area, dog run, and community garden—perfect for embracing Victoria’s mild climate and outdoor lifestyle. Just steps to dining, shopping, transit, Harbour Air, and the Victoria Clipper. Includes remaining 2-5-10 warranty. Measurements are approximate (id:48643)
Royal LePage Island Living (Qu)
3 3080 Kilpatrick Ave
Courtenay, British Columbia
Super high traffic commercial retail/office lease space In the brand new Newport Village. Units located on ground floor of a 4 storey mixed use building with 9 delineated parking spots outside servicing both commercial spaces. Huge customer draw upstairs with residential condos and massive daily traffic from the Courtenay Connector, Highway 19and the Walmart anchored Smart Centre containing Best Buy, Winners, Marks etc. Both units have In place H-VAC systems and heat pumps and both units have substantial storage and employee areas/offices as well as fully completed wheelchair friendly bathrooms with showers. 12ft ceilings with nice concrete floors for a cool industrial look. Landlord will provide Tl's to qualified tenants if so inclined or bring your own contractor. Set's up extremely well for health care facility (multi-doctor or dentist and staff), group financial services or law offices and Interior drywall can be removed for 4300sq/ft total space if required. (id:48643)
Royal LePage-Comox Valley (Cv)
1 3080 Kilpatrick Ave
Courtenay, British Columbia
Super high traffic commercial retail/office lease space In the brand new Newport Village. Units located on ground floor of a 4 storey mixed use building with 9 delineated parking spots outside servicing both commercial spaces. Huge customer draw upstairs with residential condos and massive daily traffic from the Courtenay Connector, Highway 19and the Walmart anchored Smart Centre containing Best Buy, Winners, Marks etc. Both units have In place H-VAC systems and heat pumps and both units have substantial storage and employee areas/offices as well as fully completed wheelchair friendly bathrooms with showers. 12ft ceilings with nice concrete floors for a cool industrial look. Landlord will provide Tl's to qualified tenants if so inclined or bring your own contractor. Set's up extremely well for health care facility (multi-doctor or dentist and staff), group financial services or law offices and Interior drywall can be removed for 4300sq/ft total space if required. (id:48643)
Royal LePage-Comox Valley (Cv)
5557 Horne St
Union Bay, British Columbia
Cozy & Affordable in Union Bay! Ocean views from this charming 3-bedroom single-wide manufactured home with a single garage and laminate flooring. Enjoy a large front patio, perfect for relaxing outdoors, and take advantage of the wonderful location - walking distance to the post office, stores, bank, restaurants, café, and pub. Just a two-minute drive to the boat launch where you can go crabbing, prawning, and fishing. Small but cozy, this home offers great value and a relaxed coastal lifestyle in the friendly seaside community of Union Bay. (id:48643)
Exp Realty (Ct)
643 John Wilson Pl
Ladysmith, British Columbia
Visit REALTOR website for additional information. This stunning custom bungalow with a walkout basement offers 4 bedrooms, 4 bathrooms, a fully independent 1-bedroom legal suite, and beautiful ocean views. Both units are tenanted, and the primary home includes a monitored security and fire alarm system. The main floor features an open-concept layout with tile flooring, dimmable lighting, and large patio doors to a covered engineered deck with an outdoor granite kitchen, NG BBQ, hot tub, skylights, roller blinds, and ocean views. The chef’s kitchen includes quartz countertops, a large island, high-end appliances, and a 7.5' walk-in pantry.The primary suite offers a walk-in closet and spa-like ensuite with a curbless tiled shower and dual heads. Downstairs are two bedrooms, a full bath, and utility room. The legal suite includes its own entrance, laundry, granite counters, heat pump, and fenced yard. Fully landscaped with garden-tour features, fire pit, lit driveway, and high-efficiency heating and cooling. (id:48643)
Pg Direct Realty Ltd.
1322 Birchwood Rd
Ladysmith, British Columbia
Imagine waking up to the profound stillness of a private sanctuary where the land beneath your feet is entirely your own. This one bedroom retreat offers the rare gift of total independence without the uncertainty of pad rents or strata fees. You needn’t even have to contend with stairs! Create a garden that is the envy of your neighbours. Manifest a small business that you can run out of the workshop in back. Invite guests for a steak BBQ in your back patio... you'll be able to afford the price of beef now because living here can be so inexpensive! This property will also serve as a high-potential asset - a place where you and your equity can grow safely. Contact your favourite real estate agent now and schedule a showing. It’s close enough to town for easy access. Feel the magic for yourself! (id:48643)
Royal LePage Nanaimo Realty Ld

