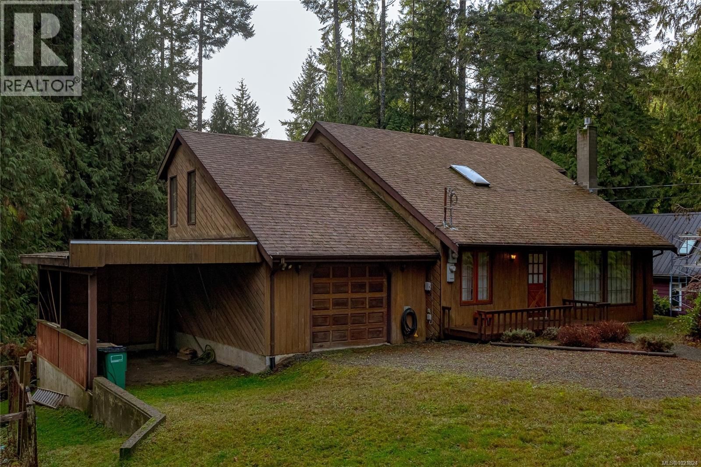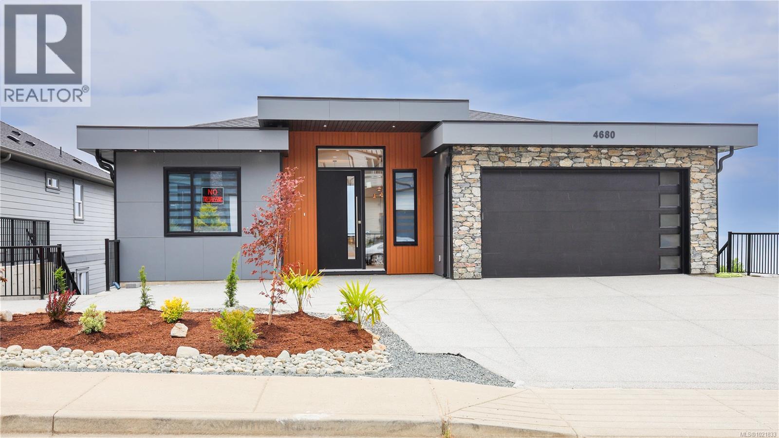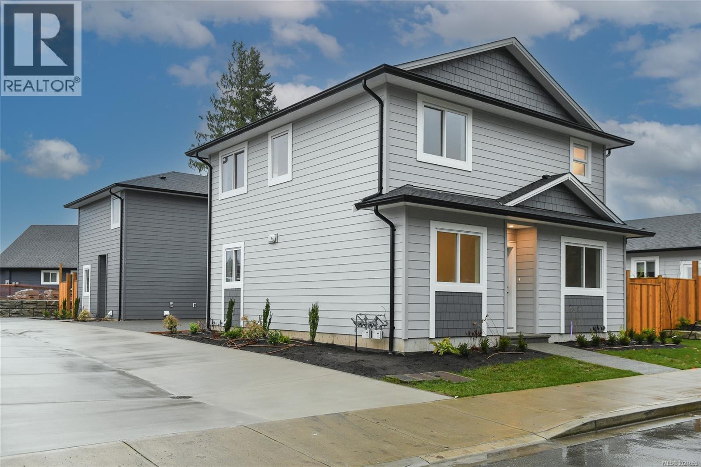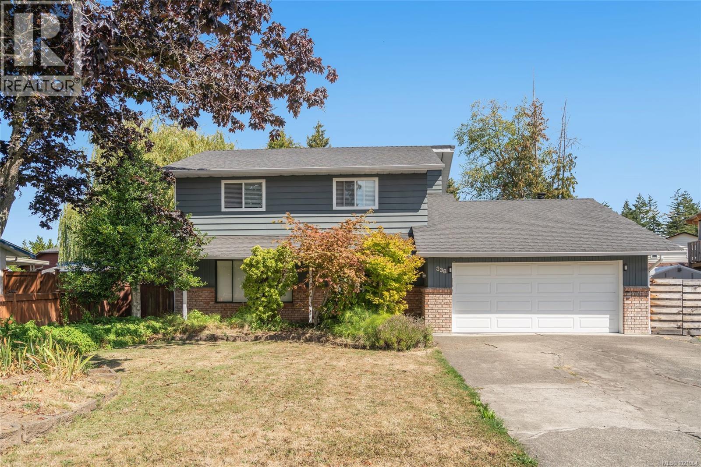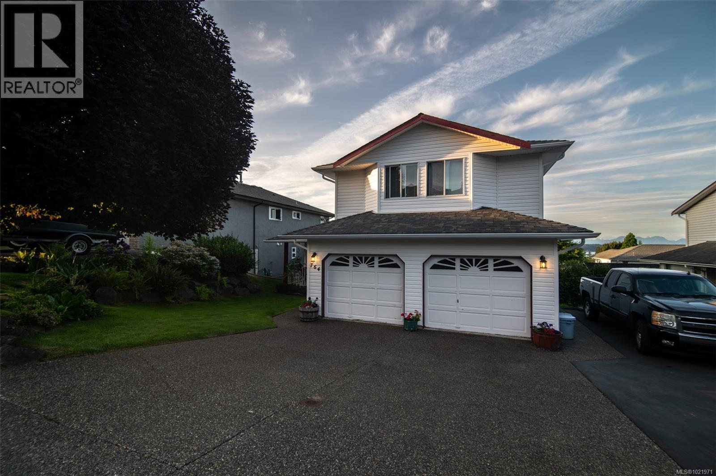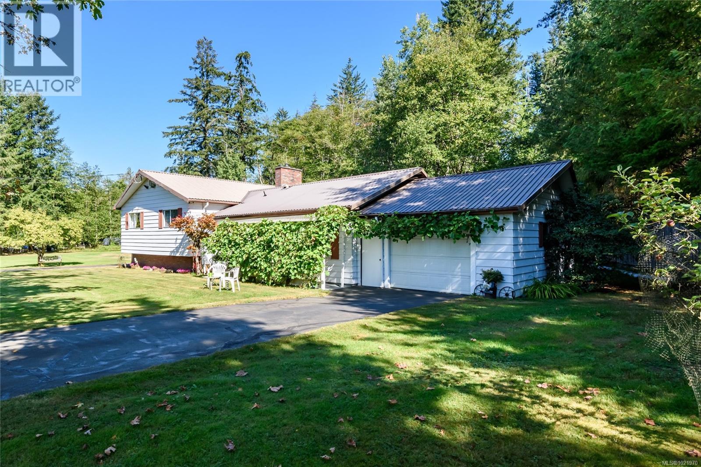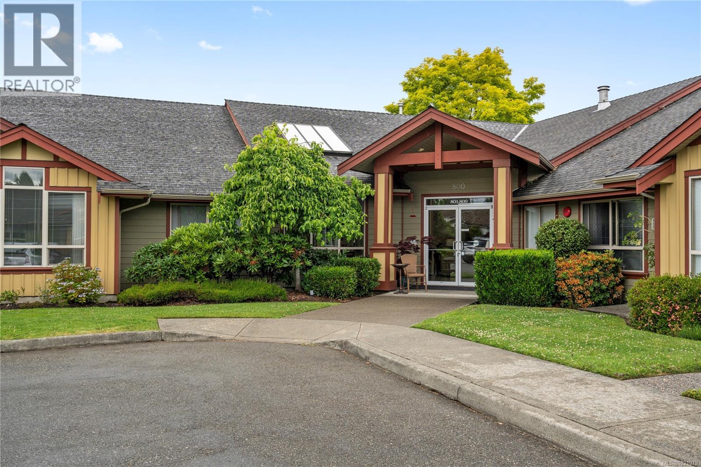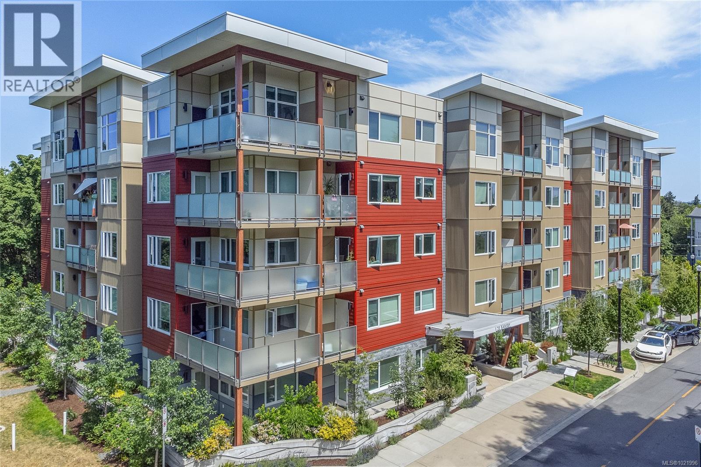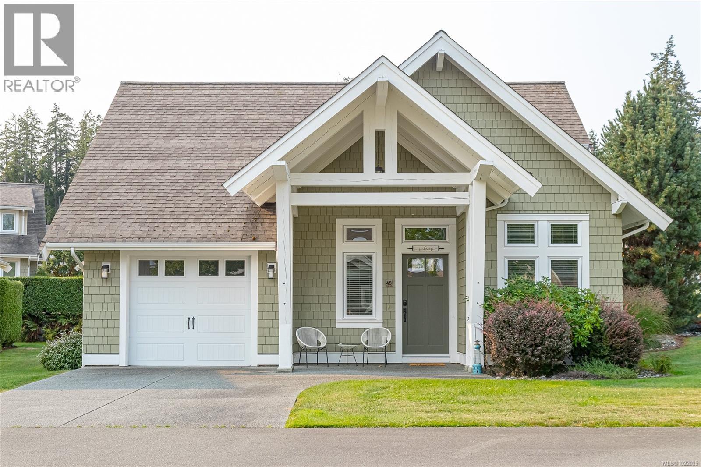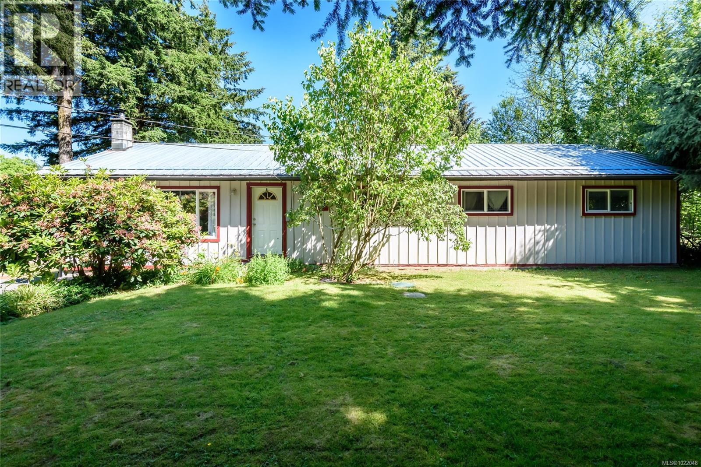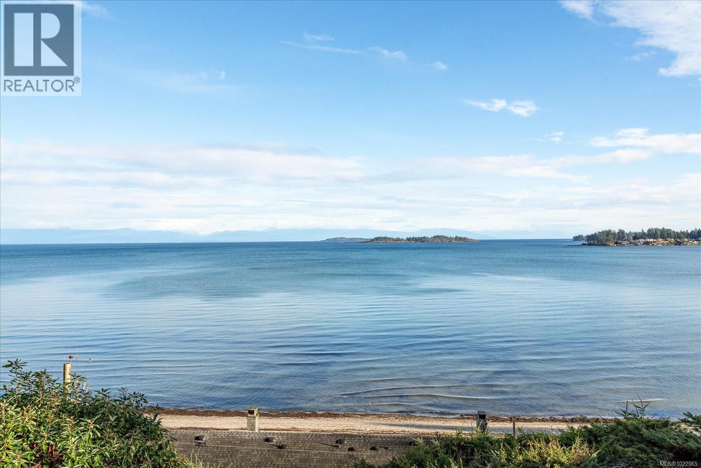2682 Sunny Glades Lane
Shawnigan Lake, British Columbia
Welcome to 2682 Sunny Glades Lane, a well-loved home located in highly desirable Shawnigan Lake. In original and functional condition, this property offers solid construction, a practical layout, and the opportunity to comfortably move in while planning your future updates. With more than 2,100 sq ft of finished living space across two levels, the home provides generous room for family life, work, and hobbies (thanks to bonus room above the garage!). The main living area offers plenty of light and high ceilings, while the upper level features two bedrooms, each with their own deck overlooking the backyard, and a second bathroom. One of the true highlights is the large, sunny yard—ideal for kids, pets, gardening or outdoor relaxation. This property offers excellent potential and fantastic long-term value for the right buyer. Book your showing today (id:48643)
Royal LePage Nanaimo Realty (Nanishwyn)
Royal LePage Nanaimo Realty Ld
4680 Ambience Dr
Nanaimo, British Columbia
Experience breathtaking ocean & mountain views from all levels of this brand-new home with 8 beds & 6 baths plus media room. The main level offers an open-concept design with a gourmet kitchen, quartz island, walk-in pantry(or spice kitchen) & spacious dining area, plus a cozy gas fireplace & a large rear patio perfect for enjoying sunsets. The primary bedroom includes a walk-in closet and 4-piece ensuite. The middle floor, with a separate side entrance, features 4 bedrooms, 2 bathrooms, a walk-in closet, additional laundry, a generous rec room with wet bar, storage, & a second patio. The 2-bedroom legal suite on the lower level has a private entrance, separate laundry, & hydro meter. Extras include A/C, EV charger & rough in for security cameras, rough in for Central Vacuum, & landscaped front yard. Close to schools & shopping, this home is move-in ready with occupancy permit approved. All appliances are already installed. All measurements approximate; buyer to verify. GST applicable. (id:48643)
Sutton Group-West Coast Realty (Nan)
A 2317 Mcdonald Rd
Comox, British Columbia
Modern & Energy-Efficient New Half Duplex – Prime Location! Discover this newly built 4-bedroom, 2.5 -bathroom half duplex, designed for comfort, efficiency, and modern living. Featuring an open-concept layout, this home boasts a bright and spacious living area that flows seamlessly into a contemporary kitchen—perfect for entertaining or everyday living. Heat pump with A/C and natural gas furnace w/HVAC helps reduce utility costs while keeping you comfortable year-round. Quiet enjoyment of your space as the shared wall is between the garages. Step outside to enjoy the large patio, gas BBQ hookup and fenced rear yard, complete with an irrigation system to keep your outdoor space lush and green with ease. Convenience is key with an attached parking garage, plus 2 driveway spaces. Located close to shopping, amenities & scenic walking trails. This home offers the perfect blend of tranquility and accessibility. Purchase price plus GST. Appliances and closet organizers included. Possession possible as early as July 2025 (id:48643)
RE/MAX Ocean Pacific Realty (Cx)
338 Mckinnon St
Parksville, British Columbia
**Great Opportunity*** Come see this great 4 bedroom, 3 bathroom, family home on a quiet cul-de-sac. Close to all of Parksville's beautiful beaches and nature walks, several schools, parks, and a close walk to shopping, which makes it an ideal fit for families who are looking for a peaceful neighbourhood. The very large and well maintained yard allows for endless possibilities for fun, gardening, a greenhouse, or relaxing under the custom pergola. This home provides a great starting point for someone who has the appetite to renovate and turn it into a dream home in one of the islands most sought after areas. With a double garage, ample RV parking, as well as a garden shed, this home provides ample storage and spacious rooms. (id:48643)
Royal LePage Nanaimo Realty (Nanishwyn)
764 Bowen Dr
Campbell River, British Columbia
Welcome to 764 Bowen Drive, a well designed family home featuring 3 bedrooms, 3 bathrooms, and a layout that truly works for everyday living. Two separate living rooms provide excellent flexibility for relaxing or entertaining, while dual dining areas make hosting family meals or dinner parties effortless. The spacious kitchen offers generous counter space, abundant cabinetry, and enough room for two or three people to comfortably prep and cook together. Upstairs you’ll find two additional bedrooms, a full 4 piece bathroom, and a primary suite complete with its own 4 piece ensuite, walk in closet, and a sitting area that captures a peek of the ocean. Outside, enjoy a deck and concrete patio ideal for outdoor dining, along with a greenhouse and raised garden beds for growing vegetables and herbs. RV parking, a double garage, and a large driveway provide ample room for vehicles, boats, ATVs, and bikes. Situated in Willow Point close to all levels of schools, the Sportsplex, and nearby walking trails. (id:48643)
RE/MAX Check Realty
7602 Island Hwy N
Black Creek, British Columbia
Experience peaceful country living on this 2-acre ALR property in Black Creek. This well-cared-for 1,400 sqft rancher offers 3 bedrooms, 1 bathroom, and a cozy family room with a woodstove insert. A forced-air furnace and heat pump provide year-round comfort, and the heated attached garage adds useful workspace. Outside, you’ll find a small barn, storage shed, and room for animals, equipment, or toys. The large deck and open yard create a great outdoor space for pets, kids, or quiet time. With lots of parking and quick access to the Comox Valley, Campbell River, and Miracle Beach, this property blends comfort, space, and rural charm. Media from a previous listing; new media will be uploaded once available. Enjoy gardening, raising animals, or simply having extra space to spread out—this property offers flexibility for many lifestyles. Its peaceful setting and usable land make it ideal for those seeking room to grow while staying close to nearby communities. A rare rural opportunity. (id:48643)
RE/MAX Check Realty
806 261 Mills St
Parksville, British Columbia
Welcome to this beautifully updated condo located in a well-maintained building just minutes from Parksville’s sandy beaches and vibrant downtown. This charming home features fresh paint, new flooring throughout, modern blinds, ceiling fans, and stylish new sinks. The hot water tank has also been recently replaced, offering added peace of mind. Ideal down-sizers, or investors, this bright and efficient unit offers comfortable living in a central location. Included in your strata fee is a light housekeeping service once a week. This 55+ complex has the added benefit of a lovely living experience where people help each other out when needed and have created a camaraderie that anyone would feel grateful to have. Enjoy walking distance to shopping, restaurants, parks, and transit. A great opportunity to own an affordable and move-in-ready home on Vancouver Island! (id:48643)
Royal LePage Island Living (Qu)
212 20 Barsby Ave
Nanaimo, British Columbia
Located in the heart of Nanaimo, 212-20 Barsby Avenue presents a modern and efficient condo ideal for today’s urban lifestyle. This one bedroom one bathroom home offers 512 square feet of well planned living space within a contemporary building completed in 2021. The interior design focuses on simplicity and function with an open layout that feels comfortable and easy to live in. The kitchen is finished with stainless steel appliances, quartz countertops and clean modern cabinetry, creating a space that works just as well for everyday living as it does for entertaining. Large windows and thoughtful design elements help the home feel open and inviting without wasted space. This property is well suited for first time buyers, investors, or anyone looking to downsize without sacrificing quality or location. An EV car share program provides added flexibility and convenience, making it easy to enjoy a vehicle when needed while embracing a more connected and efficient lifestyle. The location is super convenient with close access to downtown Nanaimo, the waterfront, seawall, seaplanes, shopping, restaurants and the Hullo foot passenger ferry which offers a seamless connection to downtown Vancouver. Whether you are commuting, working remotely or enjoying the vibrancy of the surrounding area, this condo offers an excellent balance of comfort, accessibility and value. Priced at $314,900, this is a compelling opportunity to own a nearly new home in one of Nanaimo’s most convenient and evolving neighbourhoods. Listed by Chris Carter of Royal LePage Nanaimo Realty! Call me today to book your private tour! (id:48643)
Royal LePage Nanaimo Realty (Nanishwyn)
45 5251 Island Hwy W
Qualicum Beach, British Columbia
Oceanside Luxury Living at Qualicum Landing. Just steps from the sand and tucked into a private cul-de-sac, this stunning residence blends West Coast charm with resort-style elegance. The designer home offers 3 bedrooms + den and over 1,800 sq. ft. of refined living. A wall of French doors floods the great room with light, opening to a secluded patio perfect for al fresco dining. Cathedral ceilings, a cozy fireplace, and a chef’s kitchen with granite counters, stainless appliances, and a generous island create the ultimate gathering space.The main-floor primary suite is a tranquil retreat with heated floors, a spa-inspired ensuite, and walk-in closet. Upstairs, two additional bedrooms and a full bath welcome family or guests. Custom built-ins, hardwood floors, and thoughtful design throughout add warmth and sophistication. Residents enjoy an array of resort-style amenities: outdoor pool, hot tub, tennis courts, gym, games room, and beachfront fireplace. Fully furnished and short-term rental friendly, this home is equally ideal as a vacation escape or investment. Only 10 minutes to Qualicum Beach, golf, and endless seaside trails—this is oceanside living at its finest. Only home that is currently listed at Qualicum Landing that does not have GST applicable. (id:48643)
Royal LePage Island Living (Pk)
2030 Black Creek Rd
Black Creek, British Columbia
A warm, cozy and spacious 4 bedroom ranch style home in a park-like setting on a no-through road with useful Shop 32 x 24. Such a nice property, offering space and privacy together with a modest Workshop/Storage building and just a short walk up the road to all the facilities offered by the Black Creek Community Centre. The home offers pleasant and practical living, with its open plan design, delightful Living room with woodstove and a large modern Kitchen. Having four bedrooms is obviously a bonus, as well, the rear decking overlooking the large private and fenced garden. Black Creek Rd is just 20 minutes north of Courtenay and within a short drive of Saratoga and Miracle Beaches, the Marina and the Oyster River. This property is priced to sell below assessment - NOTE - Tenant in place but easy to show. (id:48643)
Royal LePage-Comox Valley (Cv)
28 1145 Resort Dr
Parksville, British Columbia
Rare WATERFRONT BLUFF 2 suite townhouse (sleeps 8) at Madrona Beach Resort. Stunning ocean, island, mountain views on Craig Bay and Rathtrevor Beach. Suites A/B can be rented together or separate. Resort has waterfront access, sandy beach, great for sand castles, beach combing, or walking for miles on the sand. Onsite there's plenty of activities for the family - tennis, pickleball, badminton, playground and more. Nearby hiking, golf courses, shopping, skiing, biking. The main floor studio SuiteA includes open concept kitchen, dining, cozy family room with wood fireplace, queen sized bed, large closet, 3 pc bath, ocean view patio and lock off den/storage room with laundry hook-up. Second floor SuiteB has ocean view balcony, kitchenette, living & dining area, bedroom & full bath. Perfect for family vacations up to 180 days per yr and the Tourist Commercial zoning allows for short term rentals. Excellent on-site management and optional rental pool. For more information call Teresa Hall 778-239-4435 (id:48643)
RE/MAX Anchor Realty (Qu)
5424 Haslam Dr
Port Alberni, British Columbia
WELCOME TO YOUR NEW HOME! This meticulously maintained 3-5 bedroom 2 bathroom home is centrallly located within walking distance to schools, shopping and parks. The main floor features a grande primary bedroom with walkin closet, two bedrooms, a well appointed kitchen with custom oak cabinets and an adjoining diningroom which leads to a private covered deck, a generoulsy sized livingroom and an updated 5 piece bathroom. Downstairs features a large office/bedroom with custom desk and cabinetry, spacious storage, a laundry room with outside access, an updated 3-piece bathroom, a large family/bonus room plus a den. Additional features are maple flooring, a 200amp service and heat pump. Outside is a double overheight carport, attached 32x20 workshop with 240v service, compressed air piping, in floor ducting, 1 piece bathroom, a sink and double insulated walls and ceiling for soundproofing.Alley access and 9 off street parking. Come view today and make this exceptional property your own! (id:48643)
Pemberton Holmes Ltd. (Pa)

