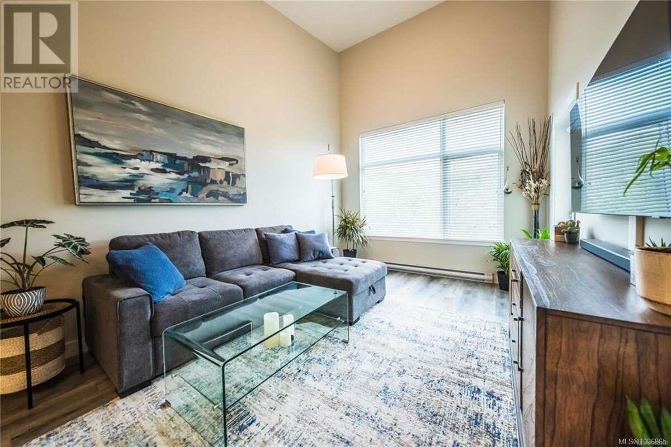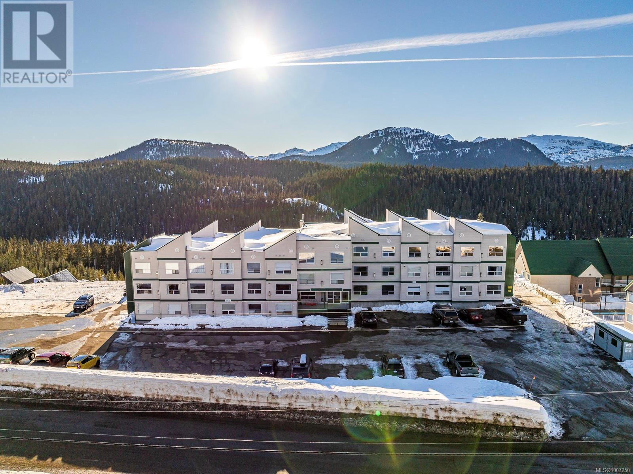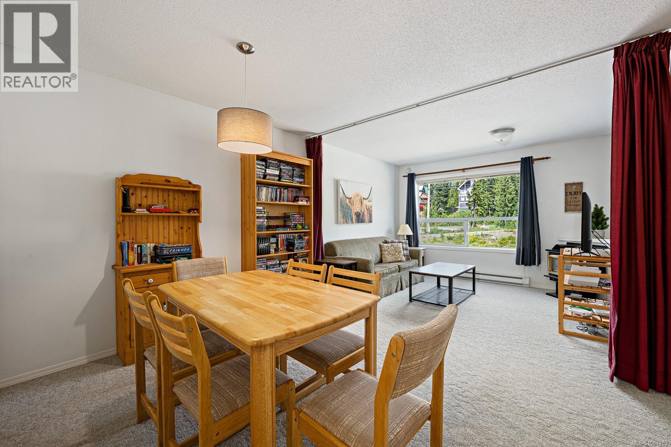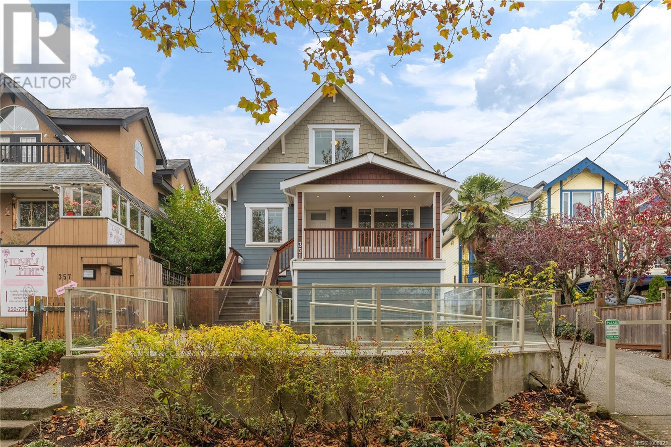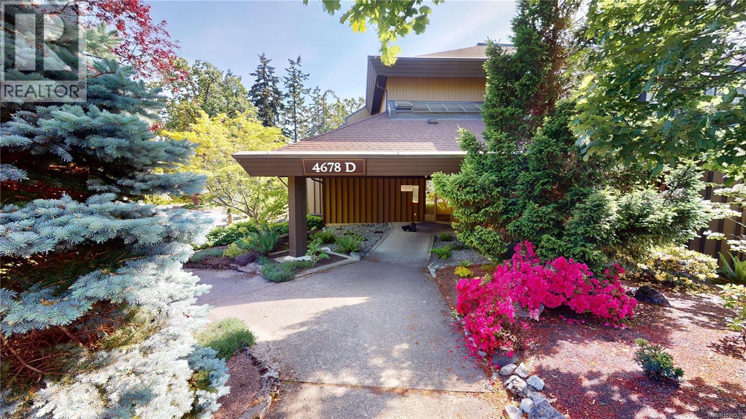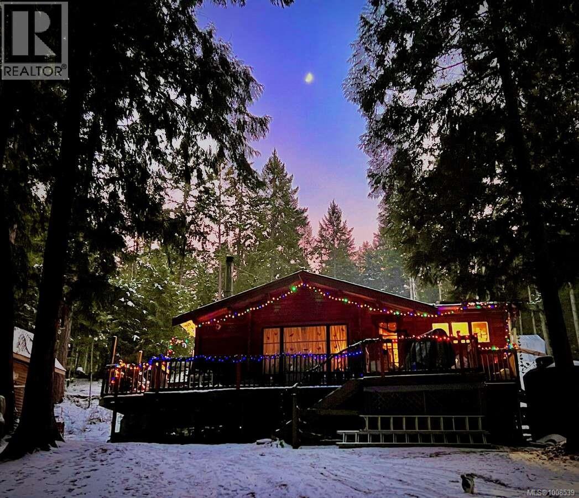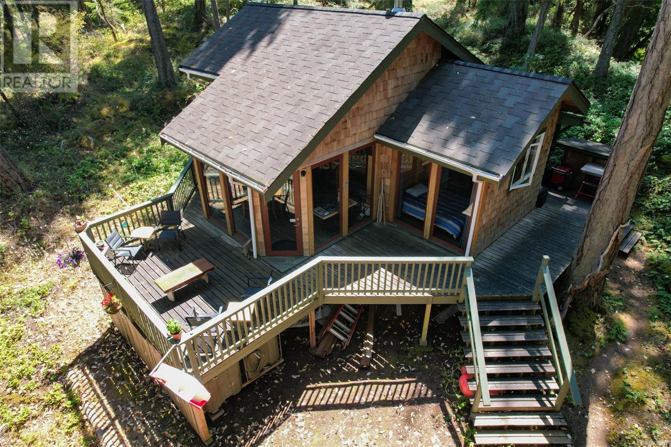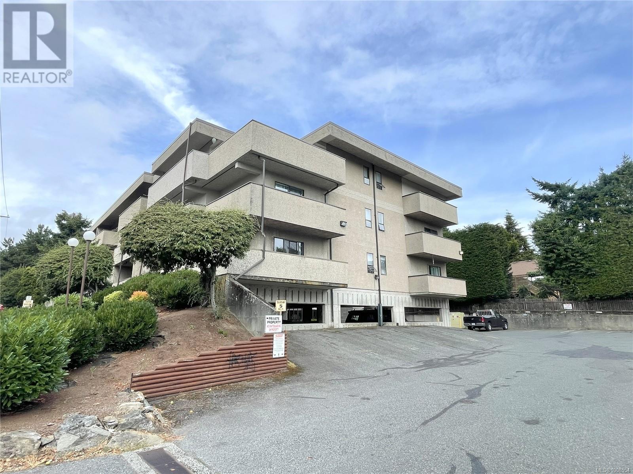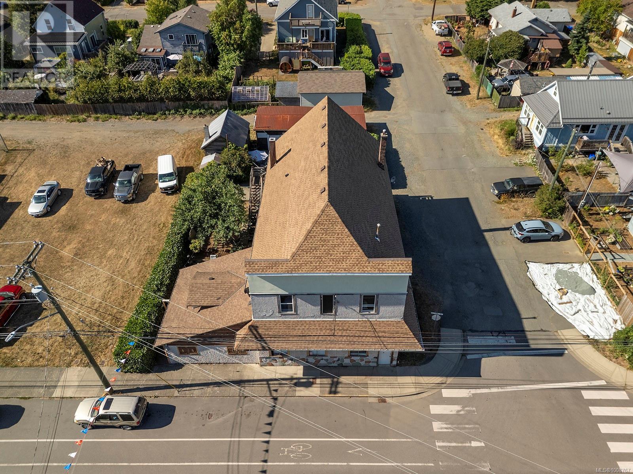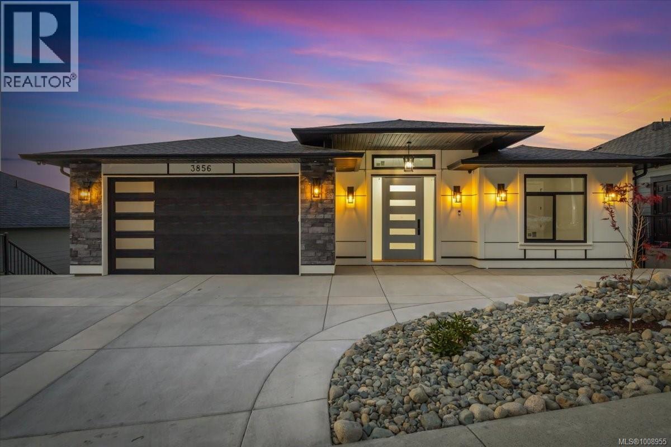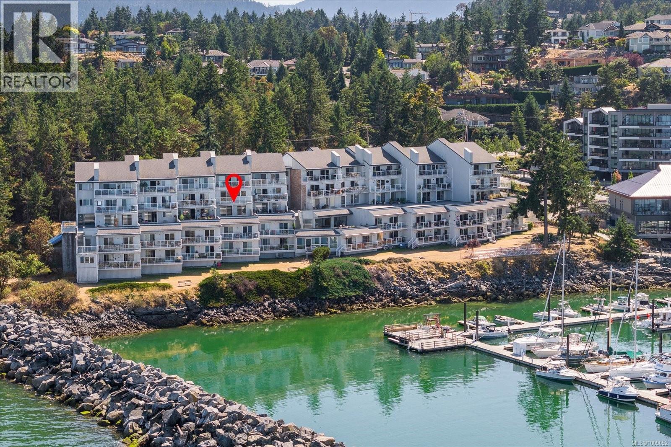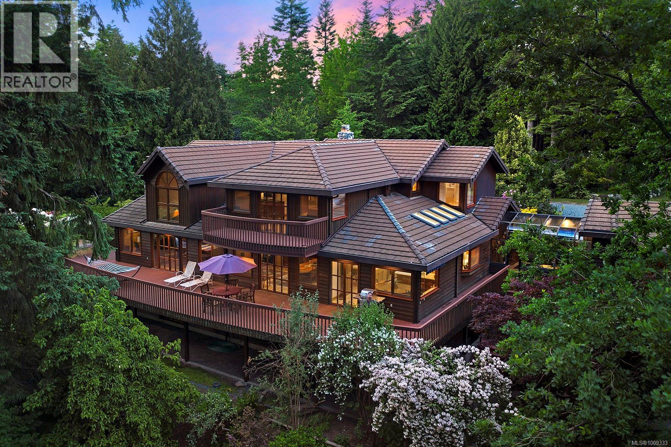514 20 Barsby Ave
Nanaimo, British Columbia
For more information, please click Brochure button. Welcome to 514-20 Barsby Avenue, a beautifully designed top-floor, fully furnished 1-bedroom condo tucked away in one of downtown Nanaimo’s most peaceful and desirable locations. Situated at the end of a quiet no-thru road in a riverbend and backing onto protected green space, this hidden gem offers a rare blend of privacy, tranquility, and urban convenience. Inside, you'll find a bright and airy space featuring vaulted ceilings, large windows, and a sun-soaked balcony with treetop views, creating a warm and welcoming atmosphere. The condo comes fully furnished and equipped, making it truly move-in or rental ready—ideal for first-time buyers, investors, or anyone looking to downsize with ease. This modern building was constructed just three years ago and includes secure entry, elevator access, secure underground parking, and bike storage. It's also pet-friendly and allows both short- and long-term rentals, offering great flexibility and investment potential. Enjoy peaceful living while being just steps from the seawall, riverfront trails, and downtown amenities. With low strata fees, thoughtful design, excellent management, and an unbeatable location, this turnkey condo is a rare opportunity you don’t want to miss! (id:48643)
Easy List Realty
111 1105 Henry Rd
Courtenay, British Columbia
Enjoy the simplicity of this ground-floor Freehold titled Ptarmigan Ridge condo. Inside, the open layout has big windows allowing lots of natural light. The galley kitchen has a propane stove and a good sized pantry for storage. The bedroom is spacious and the living room has been set up with a bunk bed so a family of 4 can comfortably sleep here. There is a propane fireplace, a dining area and a 4 piece bathroom to complete the condo. Located on the ground floor, access to the unit is quick and easy without having to climb stairs. The complex provides a laundry facility and storage for skis and bikes. This is a quieter building as all the units are one bedroom. Currently, no rental bookings in place but easy to rent. This is a freehold titled property and GST is not payable. (id:48643)
RE/MAX Ocean Pacific Realty (Cx)
209 1105 Henry Rd
Courtenay, British Columbia
Don't miss this great opportunity to enter the Mt Washington real estate market! This 1 bedroom 600 sq ft condo in Ptarmigan Ridge, features lovely mountain views, low strata fees, coin operated laundry on every floor, ski locker and bike storage in summer! Suite 209 comes with most furnishings and is clean, tidy and ready for you to enjoy year round! The cozy propane fireplace creates ambience as the snow falls outside in cooler months. Open the hide-a-bed sofa and pull the curtains for privacy when extra beds are needed. Ptarmigan Ridge is a pet friendly building and is a non smoking property. Easy access to slopes in winter and bike park, hiking, fishing, dining and more during the summer. NO GST, leasehold. Buy now and start planning your 2025 winter season!! Strata fees - $360.60 per month. (id:48643)
Royal LePage-Comox Valley (Cv)
351 Wesley St
Nanaimo, British Columbia
Charming Live & Work Space in the Heart of Nanaimo. This beautifully renovated property blends residential comfort with commercial potential. Nestled between popular restaurants on vibrant Wesley Street, this property offers opportunity for those looking to establish a unique business in a bustling neighborhood. The exterior includes a wheelchair-accessible commercial-grade patio, parking, and additional space for another building or food truck. Inside, the craftsman styled interior balances modern amenities with old world charm. Custom features include heated bathroom floors, Canadian hardwood, Italian tile, quartz countertops, custom cabinets, cedar beams & a heat pump. Situated just minutes from the Harbourfront and Old City Quarter, this prime location is ideal for locals and tourists seeking a boutique experience. Don’t miss this incredible opportunity, call to view today! All measurements are approximate & should be verified if important (id:48643)
RE/MAX Professionals (Na)
499d 4678 Elk Lake Dr
Saanich, British Columbia
Welcome to Royal Oak Estates — where comfort, convenience, and community come together! This beautifully updated 2-bedroom, 2-bathroom condo offers over two spacious levels of thoughtfully designed living space, perfect for anyone seeking a relaxed, easy-care lifestyle. The bright, open-concept main living area is filled with natural light from large, expansive windows, creating a warm and inviting atmosphere whether you’re enjoying a cozy night in or hosting family and friends. Upstairs, you’ll find two generously sized bedrooms with plenty of closet space, ideal for families, professionals working from home, or anyone looking for flexible, comfortable living arrangements. The two well-appointed bathrooms offer convenience for both residents and guests. Located in the highly desirable Royal Oak Estates community, you’ll enjoy unbeatable access to a wealth of amenities. Stroll to nearby parks, nature trails, shopping centres, and an array of dining options. Top-rated schools, recreation facilities, and public transit are all just minutes away, making this an ideal spot for both young families and downsizers alike. This home isn’t just about a place to live — it’s about a lifestyle. Spend your mornings walking through tree-lined paths, your afternoons exploring local boutiques and cafés, and your evenings relaxing in your light-filled living space. Bonus: The strata fee of $616.20 includes ALL utilities — water, heat, hydro, and more — offering peace of mind and incredible value in today’s market. Whether you're a first-time buyer, an investor, or someone looking to simplify without compromising on style or location, this is an opportunity you won’t want to miss. Experience the best of Royal Oak living — book your private showing today and discover what makes this community so special! Text or Call Andrea Paris @250-616-4814, email at Andrea@AgentAndrea.com, www.AgentAndrea.com (id:48643)
Exp Realty (Na)
557 Weathers Way
Mudge Island, British Columbia
Beautiful Cedar Panabode log cabin for sale on Gulf Island, originally built in 1962 and relocated to Mudge Island in 2000. Surrounded by Cedar, Fir, and Arbutus trees, this cozy retreat offers peace and privacy across from the ocean on a quiet, dead-end road. Large windows invite views of the water and vibrant birdlife including woodpeckers, hummingbirds, bluebirds, towhee, nuthatches, eagles, and herons. At night, enjoy stargazing from the deck, and on rare occasions, catch a glimpse of the Northern Lights. Two ocean access points directly across the road offer tide pool exploration, wildlife viewing of Orcas, humpbacks, otters, seals, and sea lions, and unforgettable sunsets over the water. The newly renovated kitchen features a skylight, large ocean-facing window, LG flat-top convection stove, and red Galanz retro fridge. There are two regular bedrooms and a smaller bunk room ideal for guests or future ensuite conversion. The open-concept living and dining area has vaulted ceilings, skylight, two picture windows, and a glass door to the deck. Water is supplied by a rainwater collection system with three cisterns, full filtration, and UV light. The bathroom includes an on-demand hot water shower, LG washer/dryer, and composting toilet. Heating is via a one-year-old wood stove. Electrical service is 100 amp underground with new permitted upgrades. Other features include a wraparound deck, metal roof, wood and tile flooring, Telus fiber internet, studio with French doors, woodshed, outhouse, and septic plans in place. Boat-access only. Whether you're looking for a peaceful getaway, a full-time residence immersed in nature, or a unique off-grid lifestyle, this charming Gulf Island cabin offers a rare opportunity to experience the magic of island living. (id:48643)
Easy List Realty
Lt 1 Ne Ruxton Island
Ruxton Island, British Columbia
Escape to Mystic Manor—a charming off-grid cabin on over an acre on Ruxton Island, just a 10-minute boat ride from Boat Harbour. This island getaway features vaulted ceilings, a rustic wood-paneled interior, skylights, and a wraparound deck perfect for relaxing in nature. Inside, you’ll find a lofted bedroom, a second bedroom on the main floor, custom-built cabinetry, hot water on demand, and a propane stove and fridge. Powered by a solar system and supported by a 1,200-gallon cistern, this property also includes a storage shed. Located just across the road from water access at Hawaii Beach, this is a true island retreat where you can unwind, explore, and soak in the natural beauty. All data and measurements are to be varifed if important. (id:48643)
Real Broker
105 550 Bradley St
Nanaimo, British Columbia
Central Nanaimo condo located near Nanaimo Regional General Hospital, priced below tax-assessed value! This vacant unit offers 620 sq. ft. of versatile living space, featuring a spacious bachelor layout with a sleeping loft and a newer hot water tank. Ideally situated within walking distance to Bowen Park, the waterfront, bus routes, and more. The well-managed building includes a live-in caretaker, secured entry, elevator, parking space, bike storage, storage locker, and a top-floor common room with an ocean-view deck. Quick possession available, and long-term rentals are permitted. A fantastic opportunity to enter the market! (id:48643)
Sutton Group-West Coast Realty (Nan)
2780 Dunsmuir Ave
Cumberland, British Columbia
Welcome to 2780 Dunsmuir Avenue, a rare offering of this historic, commercially zoned multi-family building on the corner of Cumberland's Main Street and 5th Street. This building (with 4503 square feet of finished living space) currently houses 4 dwelling units: a 3-bedroom, a 2-bedroom, and two one-bedroom units. There is also a 1470 square foot unfinished basement that could be utilized for tenant storage or be repurposed to create storage income. The detached carport areas provide excellent covered storage for boats, bikes, tools, etc. Zoned VCMU-1, this property offers a diverse range of uses, including hotel/motel, professional services, retail, office, and residential apartments, among many other opportunities. An easy walk to the main shopping and cultural centre on Dunsmuir, close to the Village Park, BMX track, and all the mountain biking/hiking trails of the Cumberland Forest. For more information, please contact Ronni Lister at 250-702-7252 or ronnilister.com. You can also reach out to Aaron Kitto at 250-650-8088 or kittorealestate.com. (id:48643)
RE/MAX Ocean Pacific Realty (Crtny)
Pemberton Holmes Ltd. (Cx)
3856 Gulf View Rd Ne
Nanaimo, British Columbia
Charming dream home on prestigious Gulfview Dr-with luxurious 8 bedrooms, 6-bathrooms , boasting breathtaking unobstructing Georgia strait and snowcapped mountain views from all three stories is very stunning. Step into a grand foyer that opens to a spacious tiled entry and hardwood floor in the main living area and all bedrooms , stunning modern chefs kitchen with quartz countertops with stainless steel appliances and grand coffered ceilings in the master and great room with elegant electric fireplace .From your deck of the main living room, take in frequent orca sightings, passing cruise ships, naval exercises, and sun set views-all from the comfort of your home of living area. on main floor master ensuite is luxurious spa like bathroom with free standing tub, dual vanities and 5 ft separate rain shower . legal 2 bedroom suite , with separate entrance, hydro meter and own HWT.Contact us now learn more and book your appointment. 2-5-10 year home warranty. (id:48643)
Sutton Group-West Coast Realty (Nan)
307 3555 Outrigger Rd
Nanoose Bay, British Columbia
Ocean Front Living at its best! Welcome to Schooner House located in beautiful Fairwinds. With its unobstructed spectacular ocean views this lovely condo is only minutes away from great golfing at Fairwinds, Marina, an extensive trail network around local lakes and great kayaking, world famous scuba diving / snorkeling and the Fairwinds Fitness/Wellness centre. This home is move in ready with many updates. It's perfect as a first home, an investment property, (rentals allowed) or a peaceful getaway where you can unwind. The building has a secure front entry and underground parking with 1 stall included. There is also 1 storage unit included as well. This pet friendly seaside condo is much more than an excellent investment, it is a lifestyle, one you won't regret! (id:48643)
RE/MAX Anchor Realty (Qu)
1717 Glen Urquhart Dr
Courtenay, British Columbia
Stunning 4.27- acre estate in the heart of the Comox Valley offering rare privacy and natural beauty, yet minutes to town. Surrounded by mature evergreens and lush gardens, this one-of-a-kind property features a multitude of rhododendrons, walking paths through out and backs onto Hurford Hill Nature Park. Zoned R-SSMUH (Residential Small Scale Multi-Use Housing), it offers exciting potential. The custom-built home includes 6 bedrooms, 5 bathrooms, and a separate caretaker's suite. Beautiful wood accents and incredible craftsmanship throughout create a home filled with character and charm. Two large shops - one under the garage and another for landscaping -provide incredible flexibility for hobbies, storage, or workspaces. Whether you're looking for a private year-round oasis or the perfect getaway retreat, this exceptional property must be seen to be fully appreciated (id:48643)
Royal LePage-Comox Valley (Cv)

