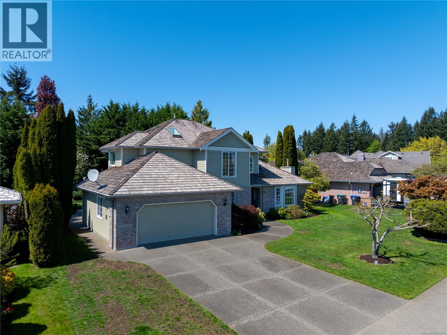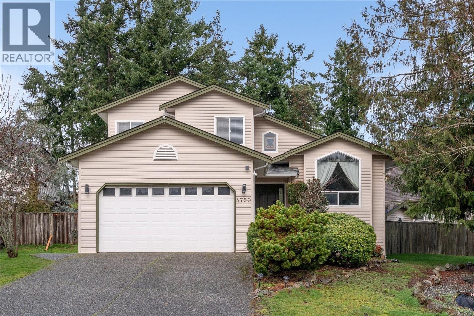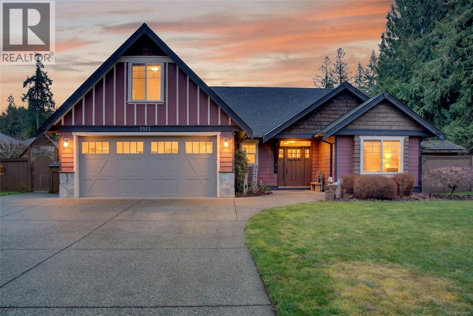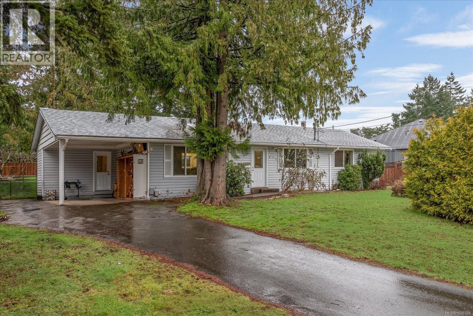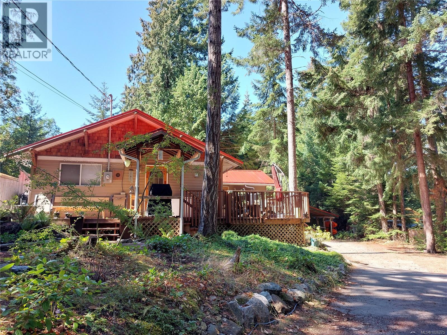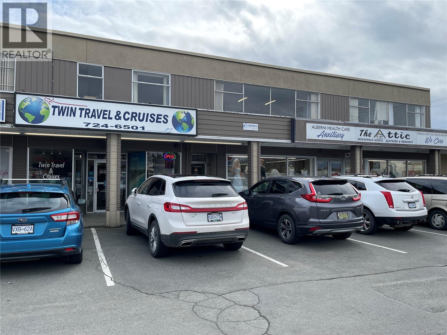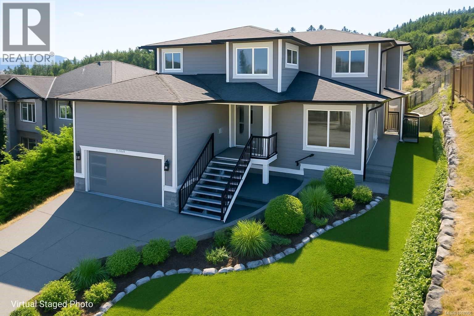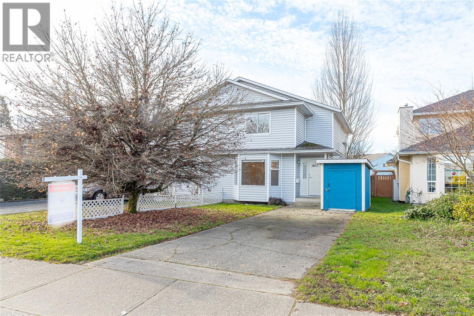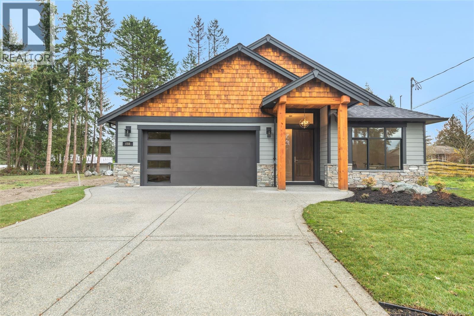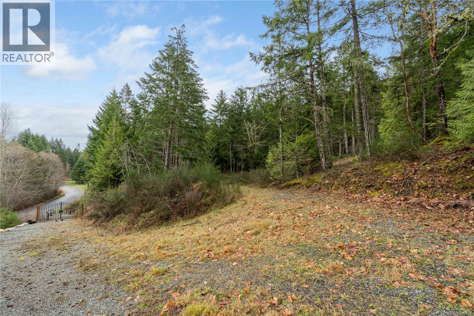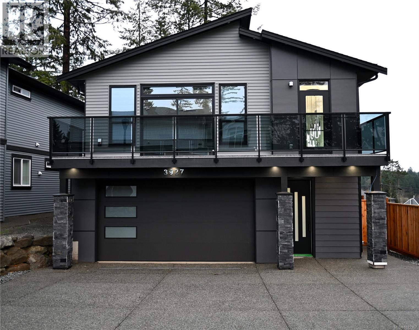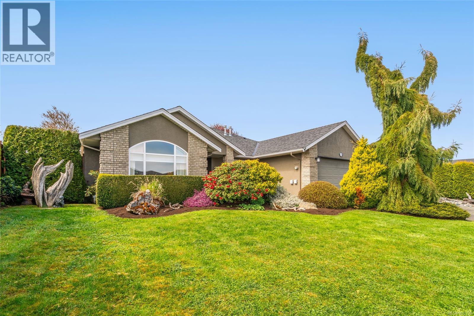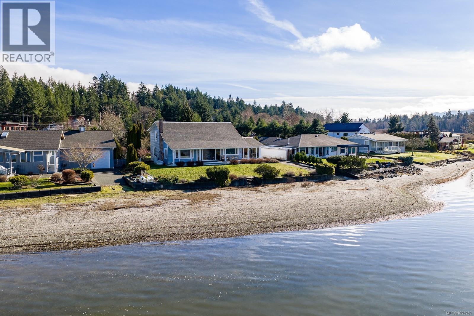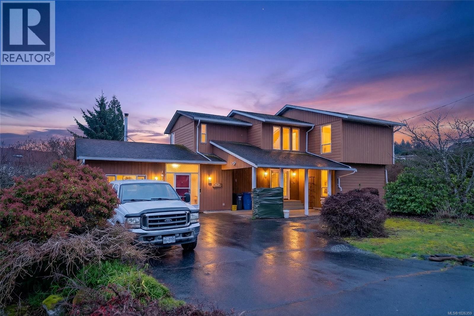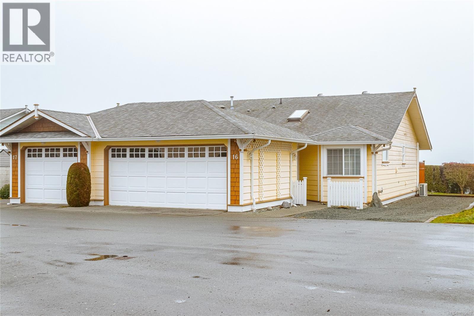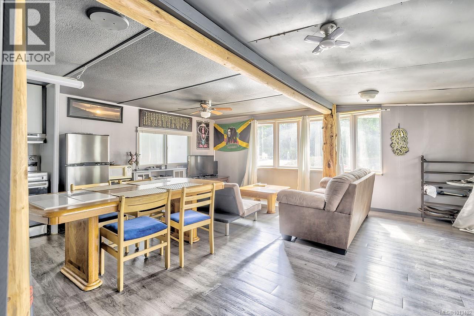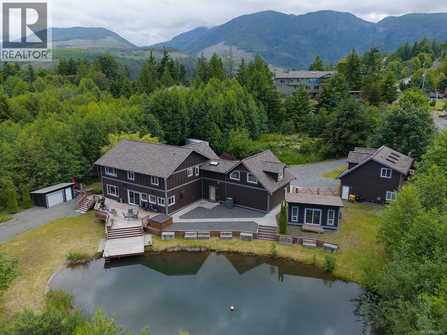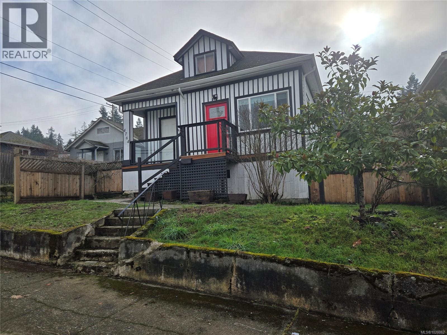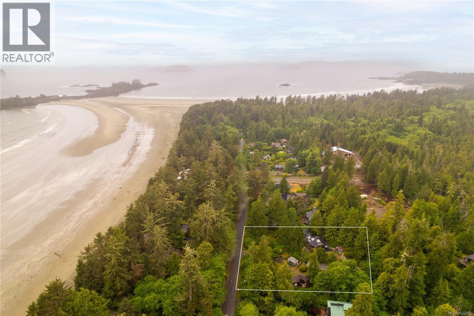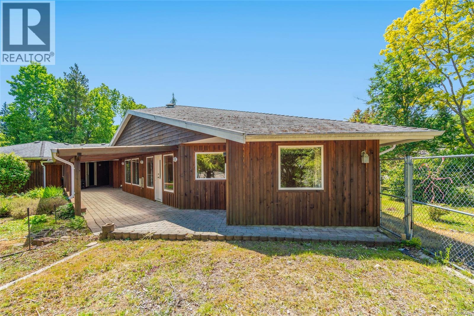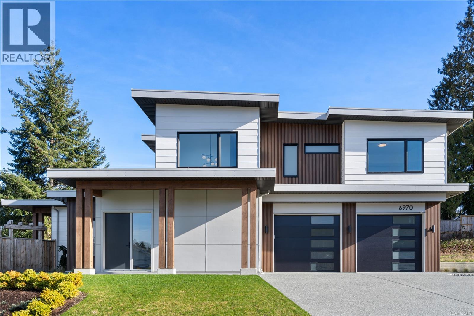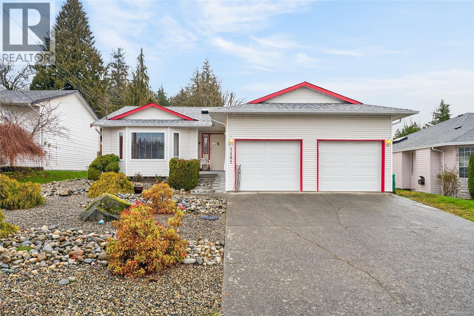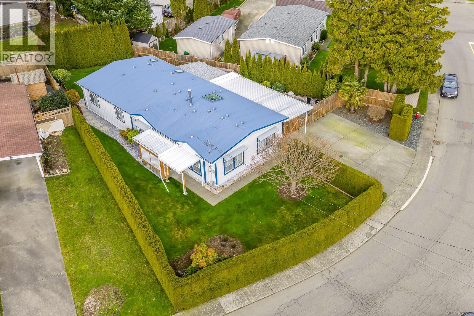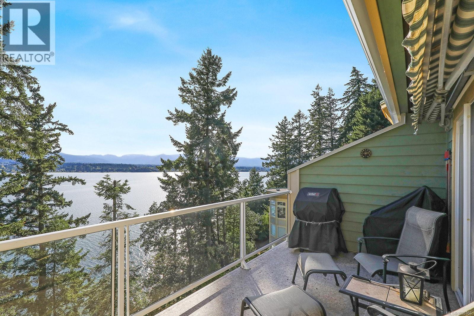729 Crown Isle Dr
Courtenay, British Columbia
Welcome to this beautifully maintained Crown Isle home, offering 4bed/3bath over 2300 sqft of living space on 10,019 sqft lot. Upon entry, you are welcomed into bright formal living and dinning rooms, featuring a cozy natural gas fireplace. These spaces offer a peaceful separation from the main living areas. The kitchen is a culinary delight, boasting new flooring(2025), Corian countertops and stainless steel appliances. Just off the kitchen, the sunroom provides a serene retreat with in-floor heating, ideal for morning coffee overlooking the lush fully fenced landscaped gardens or unwinding in the evening by the soothing garden water fountain. The primary bedroom is a true sanctuary, with a luxurious 5-piece ensuite. With extensive outdoor lighting and thoughtful attention to every detail, this home offers both comfort and style. Experience the exceptional lifestyle and welcoming community of Crown Isle Golf. In house poly-b has been removed and new hot water tank (Feb 2026). (id:48643)
RE/MAX Ocean Pacific Realty (Crtny)
4750 Spirit Pl
Nanaimo, British Columbia
Priced below assessment, this is your chance to move into one of the most loved neighbourhoods in Nanaimo! Walking distance to schools and the area's very best beaches as well as being located on a kid-friendly cul-de-sac and a direct bus route to Woodgrove Mall, this 3 bedroom home is a split level design that is perfect for families! Featuring an only 3 year old roof, newer appliances, a very large fully fenced backyard, a double car garage and open concept living, this is an offering you won't want to sleep on. Call today for your private appointment or come visit at the weekend's open house! (id:48643)
Royal LePage Nanaimo Realty (Nanishwyn)
3513 Twin Cedars Dr
Cobble Hill, British Columbia
This executive rancher in the Twin Cedars development of Cobble Hill offers a refined yet relaxed lifestyle, masterfully built by GT Mann Construction. Spanning 2,115 sq. ft. on a 0.28-acre lot, the home feels open and airy thanks to vaulted ceilings and rich maple hardwood floors that flow throughout the main living areas. The kitchen is a natural gathering spot, finished with granite countertops, shaker-style wood cabinets, and a large island with an eating bar. On quiet evenings, you can settle in by the natural gas fireplace in the living room or head through the double French doors to the covered patio—complete with a gas BBQ outlet and a cozy outdoor fireplace for year-round lounging. The primary suite is a true retreat, tucked away with a grand bedroom and an ensuite that features a tiled walk-in shower, a deep soaker tub, and heated tile floors to keep things comfortable. Practicality is baked into the design, from the high-efficiency heat pump and built-in vacuum to the spacious bonus room over the garage. There is even an over-height crawl space with stairway access, making storage incredibly easy to reach. Outside, the yard is fully fenced and landscaped with low maintenance in mind, offering built-in sprinklers so you can spend less time on yard work and more time enjoying the area. The location is a dream for anyone who loves the outdoors or a tight-knit community feel. You’re just minutes from the heart of Cobble Hill Village, where you can grab a meal at the legendary Cobblestone Pub. For those who stay active, Cobble Hill Mountain is practically in your backyard, offering fantastic hiking and mountain biking trails with stunning summit views. Golfers and tennis players will appreciate being so close to Arbutus Ridge Golf Club and its year-round tennis bubble. With easy highway access for a smooth commute to Victoria, this home perfectly balances high-end quality with the easygoing charm of Cowichan Valley living. (id:48643)
Sotheby's International Realty Canada (Vic2)
2624 Willow Grouse Cres
Nanaimo, British Columbia
The perfect starter home! This 3 bedroom and 2 bath rancher in the heart of Divers Lake is well laid out and sits on a large 1/4 acre parcel of grassy yard with an abundant cherry tree and soil prepped garden beds perfect for spring! The home features a cozy wood stove as well as a heat pump that offers ice cold cooling and along with a large living room and spacious rec room, there is also a detached workshop that has a wired office and extra storage! Half fenced for your kids and pets alike, there is ample parking and a roof with plenty of life left on it! Put your own stamp on this excellent investment in your future (id:48643)
Royal LePage Nanaimo Realty (Nanishwyn)
559 Blitz Rd
Mayne Island, British Columbia
Looking for a cozy and efficient updated rancher with space and privacy? This UPDATED rancher on.34 acres is perfect for outdoor living, fully fenced for kids, pets and peace of mind. UPGRADES include 200 amp service, propane conversion (2024), INSTANT hot water (2024), metal roofs (2024), and updated windows (2023), The 1,813 sq ft main floor offers 3 bedrooms, 2 bathrooms, galley style kitchen, laundry, pantry, wood fireplace, and gas fireplace. Enjoy decks on three sides with custom gates, a workshop below, and a 282 sqft heated studio or suite. EXTRAS include a woodshed, garden shed, carport, level parking, and 5,000 gallons of rainwater storage. Prime Bennett Bay location close to parks and beaches. Extended video tour and owners manual available! (id:48643)
Century 21 Creekside Realty (Luckakuck)
C 4770 Johnston Rd
Port Alberni, British Columbia
Bright, professional office space available for lease in the thriving Adelaide Centre, prominently fronting busy Johnston Road — the main thoroughfare through Port Alberni. This inviting space is filled with natural light and offers mountain and city views, creating an inspiring work environment for you and your clients. Ideally situated for visibility and convenience, the location provides excellent exposure along one of the area’s highest-traffic corridors. Shared amenities include bathroom facilities and stair access. The 2026 base rate plus CAM is $1,001.39 per month plus GST. A fantastic opportunity to establish or grow your business in a high-profile, central location. All measurements are approximate; verify if important. (id:48643)
RE/MAX Professionals - Dave Koszegi Group
6291 Nevilane Dr
Duncan, British Columbia
Welcome to 6291 Nevilane Drive—an exceptional 2,572 sq ft 5 bed, 4 bath home nestled in one of Cowichan Valley’s most sought-after neighborhoods. Located in The Cliffs over Maple Bay, this 2019 build offers stunning panoramic views and an ideal floor plan for family living and entertaining. Step into the impressive 19-ft entryway and into the open-concept living, dining, and high-end kitchen space—complete with soft-close solid maple cabinetry, quartz countertops, and an oversized island perfect for gatherings. The main floor features a primary bedroom with walk-in closet and built-in organizers, a luxurious 4-piece ensuite, and French doors to the patio. You’ll also find a second bedroom, an office, and a spacious laundry/mudroom. Upstairs offers even more flexibility with a second principal suite, two additional bedrooms, a full bath, and a bright family room. Enjoy 9-foot ceilings throughout, a natural gas fireplace, efficient heat pump, and a crawl space—partially 7 ft high—ideal for a flex space with garage access. Rest and relax on your impressive private back deck with gazebo a perfect space to start and end your days or to share with family and friends. Step outside your door to hiking and biking trails, all within minutes of Maple Bay Marina. This is Vancouver Island living at its finest! (id:48643)
Royal LePage Duncan Realty
6178 Somenos Rd
Duncan, British Columbia
Welcome to this bright and well-maintained half duplex offering 1,433 sq ft of comfortable living space in a family-friendly neighbourhood. The main level features an open-concept living and dining area filled with natural light, a convenient powder room, laundry, and a functional kitchen with a cozy breakfast area at the back of the home. Step outside to a fully fenced backyard with a deck—perfect for relaxing or entertaining. Upstairs, you’ll find a spacious primary bedroom complete with a walk-in closet, along with two additional bedrooms ideal for family, guests, or a home office. Recent updates include new flooring, fresh paint, and modern light fixtures, making this home move-in ready. Located in a great community close to ball fields, soccer fields, parks, and schools, this home is also within walking distance to shopping and restaurants at Berkey’s Corner. A fantastic opportunity for families, first-time buyers, or investors alike. Book an appointment today to view. (id:48643)
RE/MAX Island Properties (Du)
858 Wembley Rd
Parksville, British Columbia
This impressive executive rancher delivers 1,868 sq ft of stylish, single-level living with 3 bedrooms and 2 bathrooms. From the moment you enter, you’re welcomed by a bright, open-concept floor plan accented by an elegant statement chandelier. The kitchen is both functional and beautiful, featuring stainless steel appliances, custom soft-close cabinetry and sleek quartz countertops — perfect for both entertaining and everyday living. Natural stone details and solid timber posts and beams add warmth, texture and architectural interest throughout the home. Outside, the covered stamped concrete patio creates a comfortable space for outdoor dining and relaxation. The backyard has currently been left unlandscaped, to offer a rare opportunity for the new owner to design their ideal outdoor retreat, with the potential to be able to add a carriage house or detached shop. GST not included. (id:48643)
Royal LePage-Comox Valley (Cv)
Century 21 Harbour Realty Ltd.
7901 Ridge Rd
Lantzville, British Columbia
Set on a rare 2.47 acres in Upper Lantzville, this property offers an incredible opportunity to build a true dream home on a large, private parcel of land. A portion of the property is naturally treed, creating a strong sense of seclusion and a peaceful, rural atmosphere while still allowing flexibility for a thoughtfully designed custom residence. One of the most compelling features is the property’s direct access to the Copley Ridge trail network, offering an exceptional connection to nature with hiking and outdoor recreation right from your doorstep, an amenity that is both highly desirable and difficult to replicate. The Rural Residential zoning may permit two homes (buyer to confirm with the District of Lantzville), opening the door to multiple possibilities. This could suit a primary residence with carriage home and shop, multigenerational living, or, for a builder, the potential to construct two strata-titled homes and sell them individually. An approved and permitted well has already been drilled, providing an important head start and reducing upfront development work and costs. All of this is located just five minutes from North Nanaimo, providing quick access to shopping, schools, beaches, and everyday amenities. A rare blend of acreage, privacy, trail access, and proximity to town in one of the area’s most sought-after rural settings. (id:48643)
RE/MAX Professionals (Na)
3927 Jingle Pot Rd
Nanaimo, British Columbia
Welcome to 3927 Jingle Pot Rd — a stunning brand-new 2025-built home offering 5 bedrooms and 4 bathrooms, located in a highly desirable family-oriented neighborhood. High-end finishes throughout give this home an exquisite feel, from the elegant living room fireplace to the gorgeous waterfall island that anchors the modern kitchen. Designed with both luxury and functionality in mind this home also features a CCTV home security system, hot water on demand and a legal 2-bedroom suite - perfect for extended family, guests, or rental income. Set in a welcoming community with amazing neighbors, the area offers numerous walking trails and dog-friendly paths, ideal for an active lifestyle. Enjoy the convenience of being just a 5-minute drive to North Nanaimo amenities, including Woodgrove Centre, shopping, dining, and more. Data and measurements are approximate and should be verified if important. (id:48643)
RE/MAX Professionals (Na)
748 Kensington Pl
Qualicum Beach, British Columbia
Discover this gorgeous, sun-filled Chartwell rancher featuring 3 spacious bedrooms and 2 luxurious baths. Thoughtfully updated with a newer 2 year old roof, Trane heat pump, fencing & tasteful lighting fixtures. This home sits on a beautifully landscaped .18-acre lot with a serene backyard garden. The formal living and dining areas flow into a gourmet kitchen with updated counters, backsplash, Bosch stainless steel appliances, and newer tile flooring, opening to a bright family room. Wood flooring, oversized windows with new coverings fill the space with natural light. The primary bedcroom boasts a walk-in closet and full ensuite. Enjoy a sunny patio, private yard, and heated double garage. Ideally located just minutes from Qualicum & Parksville, with easy access to golf courses, parks, trails, shopping, and essential amenities. For more details or to view this property, contact Lois Grant Marketing Services direct at 250-228-4567 or view our website at www.LoisGrant.com for more details. (id:48643)
RE/MAX Anchor Realty (Qu)
7600 Tozer Rd
Fanny Bay, British Columbia
Nestled in the coveted community of Ship's Point, this exceptional four-bedroom, three-bathroom oceanfront residence offers a rare opportunity to embrace Vancouver Island waterfront living at its finest. With direct walk-on beach access, a private small boat launch, and absolutely breathtaking ocean views, this remarkable property delivers an unparalleled coastal lifestyle that dreams are made of. The southwest-facing orientation welcomes abundant natural light throughout the day, streaming through expansive windows that beautifully frame panoramic vistas of shimmering waters and majestic mountain ranges beyond. Every room captures the essence of waterfront living, creating a seamless connection between comfortable indoor spaces and the spectacular natural surroundings. At the heart of this welcoming home, a cozy fireplace anchors the living space, providing warmth and ambiance for relaxing evenings spent watching the sunset paint the sky in brilliant colors. The thoughtfully designed sun room offers a serene retreat where you can enjoy your morning coffee while taking in the ever-changing coastal scenery. The primary bedroom is conveniently situated on the main level, offering both accessibility and privacy along with stunning views. A bonus provides flexible space perfect for remote work or creative pursuits, allowing you to maintain productivity while enjoying this peaceful setting. Step outside onto the spacious deck overlooking the ocean and mountain ranges, which will undoubtedly become your new favorite spot for entertaining guests or simply unwinding after a long day. Courtenay is approximately twenty-five minutes away, providing access to all essential amenities, while Comox Valley Airport sits thirty-five minutes distant for convenient travel connections. Contact us today to schedule your private viewing of this extraordinary oceanfront property. (id:48643)
RE/MAX Anchor Realty (Qu)
10875 Grandview Rd
Saltair, British Columbia
This bright Saltair home, just two blocks from the beach, offers coastal living with incredible versatility. Enjoy ocean views from the upper patio, accessible from both the primary bedroom and sunroom. Thoughtful features include oak hardwood in the primary, a spa-inspired ensuite with soaker tub, a cozy brick-accented woodstove, cedar details, and a spacious living room with charming window seat. The updated country kitchen shines with new appliances and a wood-topped island. Two kitchens provide excellent potential for an in-law suite. Outside, you’ll love the sunny backyard, deer-fenced veggie garden, established orchard with fruit trees, plus a workshop/tool shed and garden shed. Measurements are approximate, please verify if important. (id:48643)
Exp Realty (Na)
16 9933 Chemainus Rd
Chemainus, British Columbia
One of the most sought after units in Station Ridge Village is this 2 bedroom 2 bathroom townhome located at 16-9933 Chemainus road Chemainus - Ocean views this unit is well maintained and comes with a two car garage and another parking space - Nice open floorplan with vaulted ceilings, gas fireplace, hardwood floors, new patio doors to the yard, new paint throughout. Primary with ensuite and walk in closet- Second bedroom and another full bath make this a very nice layout- located close to shopping and all forms of recreation that Chemainus and area have to offer including walking trails, mt Brenton Golf and just a few blocks to the ocean- Wonderful 1100sqft townhome with super nice neighbors - Unit is ready to go and easy to show (id:48643)
RE/MAX Generation (Ch)
204 380 Martindale Rd
Parksville, British Columbia
Welcome to this bright and spacious 3-bedroom, 2-bath manufactured home in a well-kept park managed by Pathfinder Resorts. The open living area is filled with natural light from large windows, and the roomy kitchen features newer appliances. A generous laundry room adds everyday convenience. Step outside to an enclosed deck for year-round comfort and a fully fenced yard for added privacy. One standout feature is the drive-in secure garage/workshop — perfect for tools, storage, hobbies, or keeping your vehicle protected. Residents enjoy direct access to the Englishman River’s swimming holes and beaches — ideal for family fun. The location is within walking distance to Parksville’s shops, services, and beautiful Rathtrevor Beach. Pad fees include water, septic, and park maintenance. This well-priced home is available for immediate possession — a rare opportunity you won’t want to miss. (id:48643)
Royal LePage Nanaimo Realty (Nanishwyn)
1655 Wyatt's Way
Qualicum Beach, British Columbia
From the moment you turn onto Wyatt's Way down your driveway, you will love this home with a manicured yard and a family playground in the backyard. Its vast deck leads to your private, fresh water flowing, swimming pond (35mx25m and BC Wildlife permitted for trout). A 210 sq ft stand alone gym overlooks the pond, but could be used as a summer house, art studio etc. Inside are 5 bedrooms,4 bathrooms, a gourmet kitchen including enormous pantry. The great and family rooms are wired with surround sound. The main-floor nanny room has a walk-in closet and en-suite. Laundry is conveniently located on both floors. The master suite has 4 sky lights, a large walk-in closet and 5 piece en-suite (the tub has hot and cold jet therapy). There is a one bedroom carriage house currently rented. The larger of the two garages has 9' doors, 10' foot ceiling and even a half bathroom. For additional income there is an RV parking with full hook-up. This property is bare land strata, strata fees include garbage, storage space and water. (id:48643)
RE/MAX Anchor Realty (Qu)
4764 Burde St
Port Alberni, British Columbia
Bright and spacious nicely renovated 2 bedroom home close to all amenities. 975 sq ft plus an unfinished basement area for additional storage. Walking distance to dog park. Home upgrades include wiring, plumbing, insulation and drywall,roof. Bathroom has large walk in shower. Updated kitchen with door to back yard. Bright living room features a pellet stove for heating. Fenced back yard with easy maintenance yard with four fruit bearing trees,2 fig trees,1 plum,1 autum olive Great starter or investment home. (id:48643)
RE/MAX Mid-Island Realty
1364 Chesterman Beach Rd
Tofino, British Columbia
A truly rare estate-scale beachfront opportunity on iconic Chesterman Beach in Tofino. This exceptional property consists of two residential lots combined, creating one of the largest private residential parcels along Chesterman - offering nearly double the scale of surrounding properties and a level of privacy and future flexibility that is no longer replicable in this location. The existing residence allows for immediate enjoyment while presenting an outstanding long-term opportunity to renovate, rebuild, or reimagine a custom dream home, private sanctuary, or multi-generational retreat in one of Canada's most supply-constrained coastal markets. The true value here lies in the land: scale, frontage, and rarity. Homes can be built - land of this caliber cannot be recreated. A once-in-a-generation holding for buyers seeking legacy ownership on Chesterman Beach (id:48643)
Engel & Volkers Vancouver
460 Realty Inc. (Uc)
321 Mill Rd
Qualicum Beach, British Columbia
Custom built rancher on a private 0.29 acre lot, ideally located near walking, park, recreation amenities and village centre. This well maintained 2002 sq. ft. home offers 2 bedrooms plus a spacious third bedroom/office option. The open and inviting floor plan overlooks mature gardens and outdoor living spaces. Radiant in floor heating and a cozy fireplace provide year round comfort. The spacious kitchen and living areas flow seamlessly to a large covered patio, perfect for relaxing or entertaining. The property features a 371 sq. ft. double garage plus an attached 249 sq. ft. workshop, ideal for hobbies or extra storage. Fully fenced yard with ample space for gardening and outdoor enjoyment. A rare opportunity to own a quality custom home in a peaceful, nature inspired setting close to everything in beautiful Qualicum Beach. (id:48643)
RE/MAX Professionals (Na)
6970 Shale Rd
Lantzville, British Columbia
This beautifully crafted 3-bedroom, 3-bathroom home, built in 2024 by Windley Contracting, is located in sought-after Lower Lantzville and offers a peek-a-boo ocean view. The thoughtfully designed two-storey layout with a double garage features 10’ ceilings on the main floor, an open-concept kitchen, dining, and living area, and an abundance of natural light throughout. Enjoy designer lighting, accented interior doors, and seamless access to two patios and the backyard—ideal for entertaining. All bedrooms and the laundry room are located upstairs, including the spacious primary suite with a private patio to enjoy your morning coffee and ocean view. High-end finishes include engineered hardwood flooring, quartz countertops and backsplash, an electric fireplace with feature wall, and tile in the entry, bathrooms, and laundry room. A heat pump ensures year-round comfort. Landscaping, fencing, appliances, and window coverings are included. Price is plus GST. (id:48643)
460 Realty Inc. (Na)
2462 Nadely Cres
Nanaimo, British Columbia
Welcome to 2462 Nadely Cres in Nanaimo’s desirable Diver Lake neighbourhood! This well-maintained 3 bed, 2 bath rancher offers 1,382 sq ft of comfortable one-level living, ideal for families, down-sizers, or anyone seeking an easy-care home in a great location. The functional layout includes an ensuite, walk-in closet, and a crawl space for added storage. Vaulted ceilings create a bright and airy feel, while a heat pump with air conditioning provides year-round comfort. Both bathrooms feature heated tile flooring for an added touch of luxury. Outside, the 6,837 sq ft lot offers a landscaped, low-maintenance yard with sunny southern exposure and garden space. Situated on a quiet no-through road, you’re just steps to Syuwenct Elementary School, with parks and trails all around & within 10 minutes to all local amenities. The home includes a double garage plus additional driveway parking. Two detached sheds (13x10 & 8x10) both w/power & workshop heated. Msmts approx, verify if import. (id:48643)
Exp Realty (Na)
2184 6th St E
Courtenay, British Columbia
Immaculate, move-in ready, spacious 2 bed, 2 bath rancher offering effortless living in an unbeatable central location —walking distance to Crown Isle Plaza, the aquatic center, North Island College, the hospital and close to all levels of school. Bright and sunny with abundant windows, the home features a large, roomy kitchen with new appliances in 2021 and inviting living spaces warmed by a beautiful wood stove. Pride of ownership shines throughout with recent thoughtful upgrades including a roof, heat pump, hot water tank and updated plumbing — providing true peace of mind. Step outside to your private, fully fenced yard framed by a stately manicured hedge. Enjoy a beautifully maintained landscape complete with a palm tree and cherry tree, RV parking, large shed and ample driveway space. Perfectly tidy, exceptionally well cared for, and ideally located! (id:48643)
RE/MAX Ocean Pacific Realty (Crtny)
206 2275 Comox Ave
Comox, British Columbia
Waterfront Penthouse in Comox! Fantastic location in a serene, park-like setting. This very private condo offers an 'eagle eye' ocean view across the water to the lights of the city, the Beaufort Mountains and the Comox Glacier. Enjoy the magnificent west view from the deck, the Great room & the kitchen. Watch the eagles soar and perch in the nearby trees. Stroll to the beach along the path for a picnic, beachcombing or a kayak in the bay. Unique open plan of 1,655 sf, 2 BD/ 2 BA, with 10' ceilings in the Great room, ceiling fan, surrounded by transom & full height windows, gas fireplace with digital thermostat, upgraded features include Quartz countertops, hot water on demand, s/s appliances, Restoration Hardware lighting, secure front screen door, built-in vacuum, power skylight opener. Single garage w/ clever storage only 10 steps from front door. Secure gated complex, 1 dog or 1 cat. Short walk to Comox for all amenities, restaurants, shops & the Marina. Poly-B plumbing removed! (id:48643)
RE/MAX Ocean Pacific Realty (Cx)

