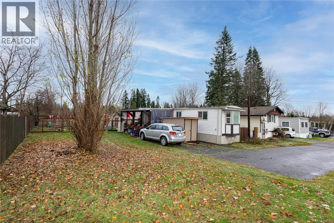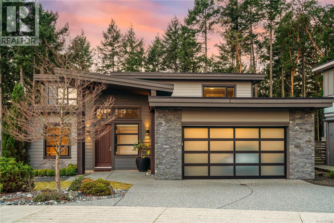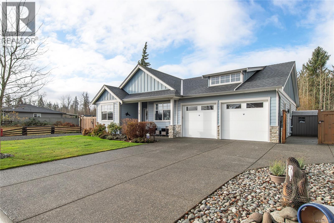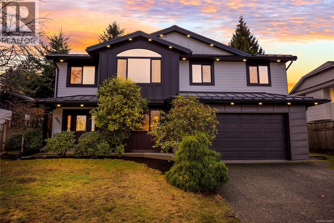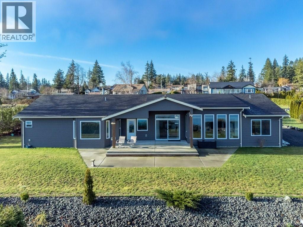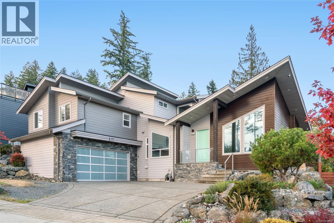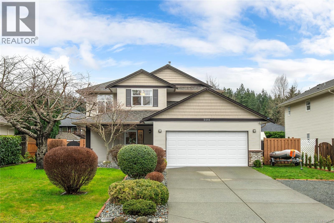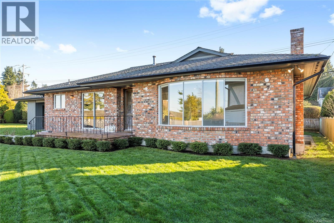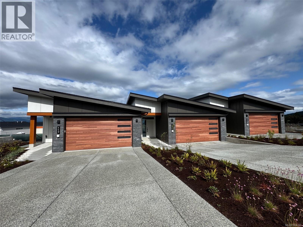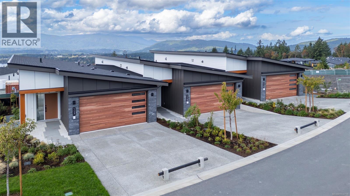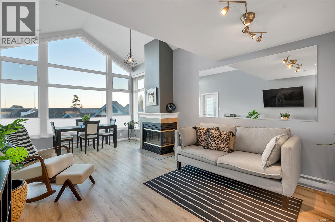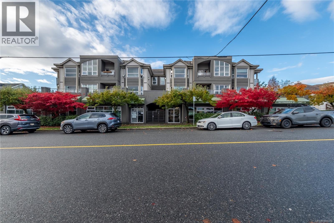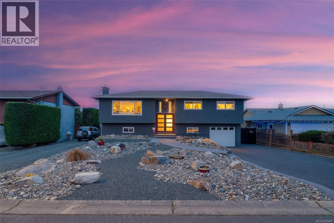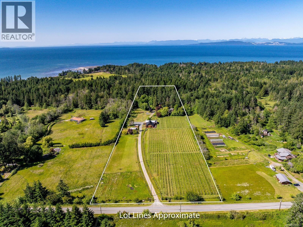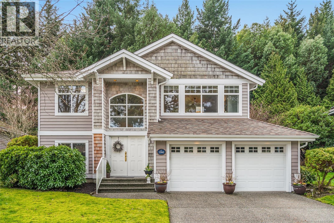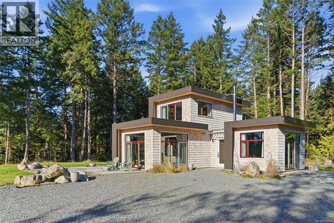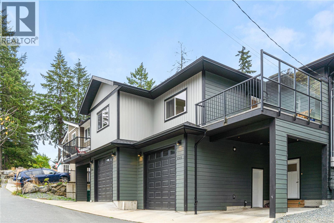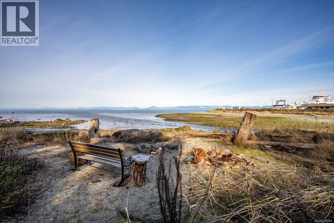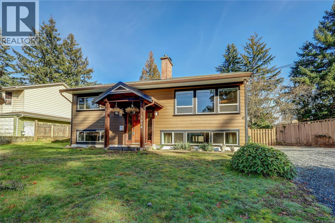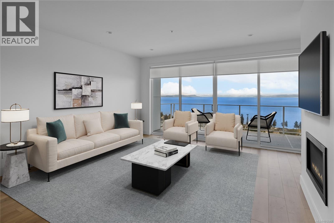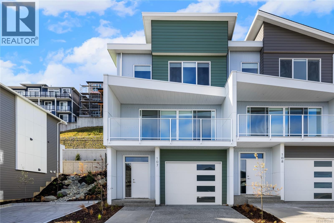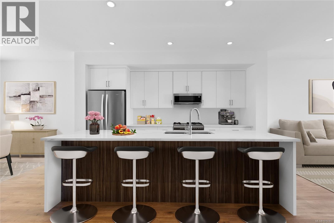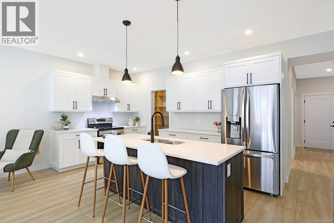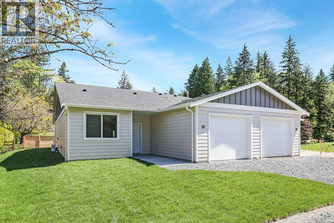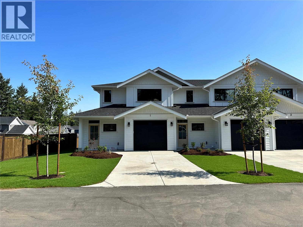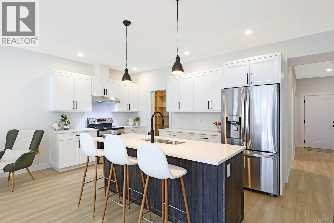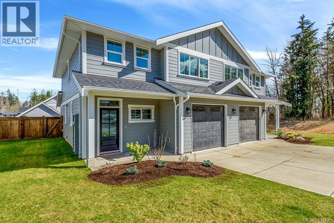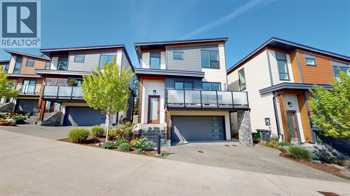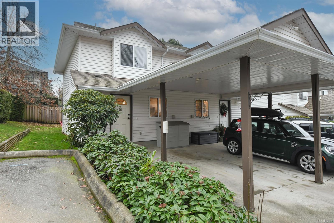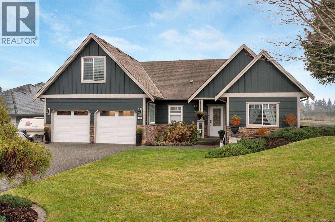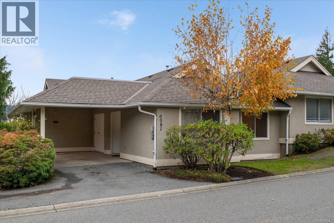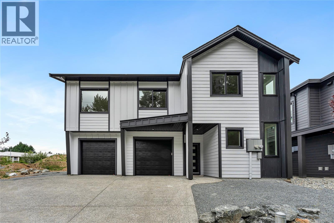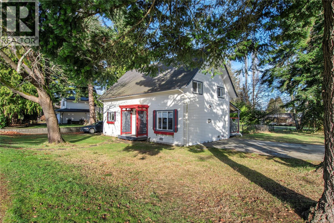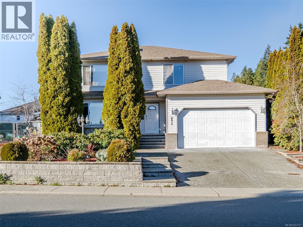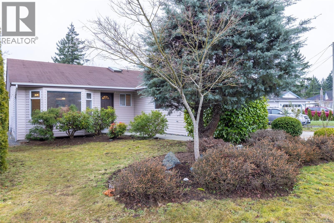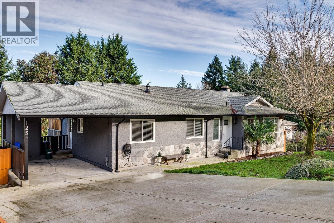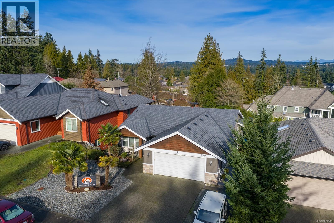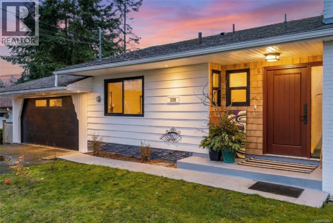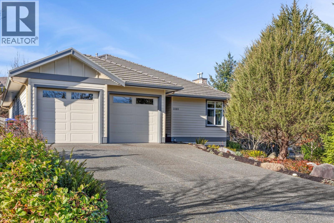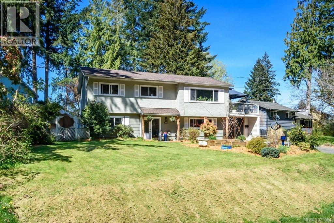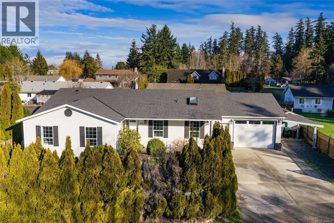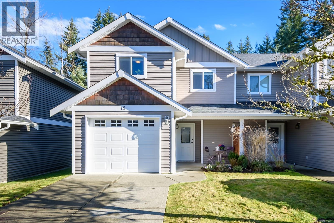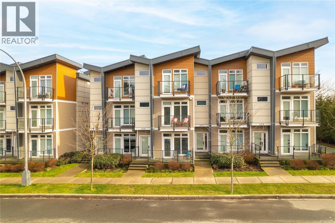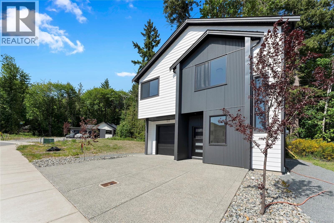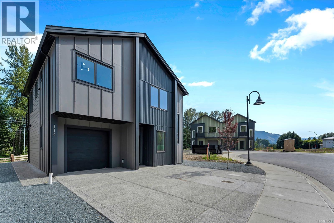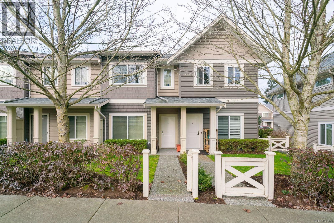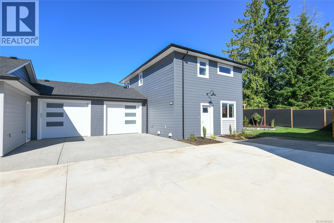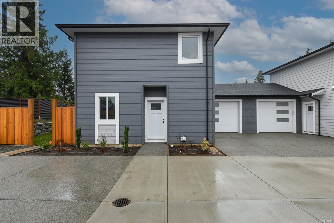11 1630 Croation Rd
Campbell River, British Columbia
Charming mobile home in a 55+ community, featuring extensive updates throughout. Incredible double lot with fully fenced garden area. The kitchen boasts new cabinets. Bathroom has a soaker tub, newer laminate flooring, new interior doors, and the electrical have all been upgraded. Two convection wall heaters, vinyl windows and drywalled throughout add comfort and style. Outside, enjoy new siding, 2 storage sheds, reinforced covered deck, exterior doors, roof, and skirting with double-door access, plus updated gutters and downspouts. Relax on the 12'x24' deck overlooking a spacious double lot with garden beds at the end of a no thru road. A perfect little place to call home, with small pets welcome. (id:48643)
RE/MAX Check Realty
266 Crestline Terr
Nanaimo, British Columbia
Exceptional West Coast main-level living residence in the highly desirable community of The Ridge, perfectly positioned on one of the largest lots in the neighbourhood. Backing onto protected forest and parkland, this thoughtfully designed home offers direct access to miles of walking trails and a level of privacy rarely found within city limits. From the moment you step inside, the bright and open layout showcases large windows that frame the surrounding natural landscape and a spacious great room ideal for everyday living or entertaining. A double sliding door extends the living space onto an expansive deck overlooking the fully fenced yard, complete with a firepit area for evening gatherings. At the heart of the home, the gourmet kitchen combines style and function with Fisher & Paykel double wall ovens, a 5-burner gas cooktop, double dishwasher, a beverage fridge, quartz countertops and backsplash, extensive millwork cabinetry, and a generous island perfect for meal prep or hosting. The primary bedroom feature its own access to the deck and a spa-inspired ensuite with a deep soaker tub, walk-in rain shower, heated tile flooring, and a custom-designed walk-in closet with built-in shelving and cabinetry. A den off the entry makes an ideal home office, while the powder room, laundry room, and an organized boot room connecting to the double garage complete the main level. The open staircase, designed to overlook the main living area, leads to the upper level where two well-appointed bedrooms and a 5-piece bathroom with heated floor provide a comfortable space for family or guests. Additional highlights include engineered hardwood flooring throughout the main level, a landscaped yard with irrigation, and a huge crawl space with exterior access for exceptional storage. This is West Coast living surrounded by natural beauty, an inviting, modern home in a warm and connected neighbourhood where the sounds of the city melt away. (id:48643)
Royal LePage Island Living (Pk)
15 Nikola Rd
Campbell River, British Columbia
15 Nikola Road is ready to welcome you home- This like-new rancher has been beautifully maintained and offers exceptional open-concept living with vaulted ceilings, quality finishes and and a cozy gas fireplace. The kitchen boasts rich wood cabinetry, quartz countertops, a large island, lots of counter space and KitchenAid stainless appliances. The primary suite features a huge walk in closet and a thoughtfully designed ensuite bathroom. The front bedroom, currently being used as an office is versatile and spacious. Outside, enjoy plenty of parking, with access to the back on both sides, providing space for your RV and/or boat! The fully fenced yard is exceptionally private, low maintenance and backing onto green space. With additional features such as irrigation, built-in vacuum, and gas line to the patio, this home combines comfort, style, and practicality. Centrally located close to trails, shopping, and all amenities Campbell River has to offer. (id:48643)
Exp Realty (Cr)
6001 Butcher Rd
Nanaimo, British Columbia
Welcome to 6001 Butcher Road, a beautifully updated 5-bedroom, 3-bathroom home offering nearly 2,400 sq ft of bright, modern living in one of North Nanaimo’s most sought-after neighbourhoods. Sitting proudly on a sunny corner lot, this residence blends thoughtful updates, long-term efficiency, and exceptional indoor–outdoor living. The exterior has undergone a substantial upgrade, featuring new Hardie-plank siding with R5 insulation, a brand-new standing-seam metal roof with engineered air-gap system, new windows, and a new furnace and heat pump for year-round comfort (2025). Together, these improvements deliver durability, energy savings, and striking curb appeal enhanced by new exterior lighting and fresh landscaping. Inside, the home feels bright, calm, and move-in ready. Wide-plank high quality laminate floors, updated bathrooms, new lighting, and fresh paint elevate each space. The main level offers excellent flow: a spacious & bright kitchen, an adjacent dining area, a large family room, and a generous living room with a beautiful vaulted feature window. Three bedrooms complete this upper level, including a comfortable primary suite with full ensuite. The lower level is ideal for families, guests, or extended living arrangements. It features two additional bedrooms, a full bathroom, a large recreation room, laundry room, storage, and a welcoming foyer. Roughed in plumbing for wetbar or suite potential! Outdoor living shines here, with a massive entertainer’s deck, patios, and a private fenced yard offering plenty of room to relax, garden, or gather. Carriage home potential also exists! Located just minutes from top-rated schools (McGirr Elementary, Dover Bay Secondary), neighbourhood parks, Woodgrove Centre, grocery stores, restaurants, and Nanaimo’s best beaches such as Neck Point and Piper’s Lagoon. A beautifully updated, efficient, and versatile home in an unbeatable North Nanaimo location! Measurements approx. (id:48643)
RE/MAX Professionals (Na)
3885 Discovery Dr
Campbell River, British Columbia
Welcome home to Discovery Drive, a calm oasis of waterfront and water view properties providing a retreat from urban living on the outskirts of Campbell River. This property offers versatility and privacy, with modern, welcoming residences, and inviting ocean and mountain views. The 2525sqft 3 bedroom/3 bath main residence was built in 2018 and includes a two car garage; the 1625sqft 3 bedroom/3 bath carriage house was built in 2020, with a one car garage. Between these two residences there is ample parking space for vehicles, boats, RVs, etc and the ¾ of an acre property has been nicely developed in the last 8 years. The floor plan of the main home allows for maximum enjoyment of the scenic views across Discovery Passage to Quadra Island, with the coastal mountains in the distance. The primary suite featuring ocean views, a large 3 piece ensuite and two walk-in closets is on one side of the home, with two bedrooms on the other side of the home and the open concept living, dining and kitchen areas central. Offering a clean, modern look, the living space has high ceilings, full height windows and laminate flooring. The open kitchen features a double door fridge, a large centre island with sink, a corner pantry and attractive cabinetry. Sliding doors from the dining area open out to a covered patio and the expansive lawn. The carriage house is laid out with the family room and kitchen opening onto a patio, with ocean views past the main house. An additional living room separates the primary bedroom at the end of the home from the two other bedrooms. The carriage house provides options for an additional family residence, a rental, or a guest suite. There is room for gardens, or toys, or entertaining – whatever you might wish your new property to provide – it’s here waiting for you! (id:48643)
Royal LePage Advance Realty
217 Timbercrest Way
Nanaimo, British Columbia
Custom High-End Home on the Ridge with a 1 Bed Legal Suite and convenient access to the Linley Valley Trail Network! Hike, run or mountain bike in the daytime and come home to Main-Level Living and Luxurious Finishings, including hardwood flooring, quartz countertops, Swarovski chandeliers, Chef's Kitchen, high gloss cabinetry, KitchenAid stainless steel appliances, natural gas fireplace and furnace, hot water on-demand, European-engineered front door, over-height vaulted ceiling and a spa-like ensuite off the primary bedroom. The upper level has two spacious bedrooms, gorgeously designed bathroom and a large Rec Room complete with wet bar area and access to TWO Rooftop Decks and distant Ocean Views. The 1 bedroom legal suite offers a Mortgage Helper or a landing pad for friends and family. This Bright and Tastefully-designed home offers something for everyone. Glen Oaks is one of Hammond Bay's finest communities, with some of the best schools, beaches and parks. Live Your Dream Today. (id:48643)
Royal LePage Island Living (Pk)
2010 College Dr
Campbell River, British Columbia
Exceptionally maintained family home located in a sought-after neighborhood. Bright and open living area with a cozy gas fireplace with custom built-in shelving, the kitchen has been updated with a new backsplash and quartz counters. The adjoining dining area opens to a private backyard retreat—perfect for indoor-outdoor living. Upstairs, you’ll find three bedrooms, including a generous primary suite with a walk-in closet and a full ensuite featuring a relaxing soaker tub. Lovingly maintained outdoor space with a covered deck overlooking the fully fenced backyard with a tranquil fish pond, abundant perennials, raised garden beds, and a garden shed. There’s plenty of room for vehicles and toys with a double attached garage and ample RV parking. Recreation and amenities are right at your doorstep, with the Sportsplex and Beaver Lodge trails as well as the shopping all within walking distance. Conveniently located near all levels of schools, including North Island College (id:48643)
Royal LePage Advance Realty
245 Elizabeth Ave
Qualicum Beach, British Columbia
Ocean views and steps to Qualicum’s long sandy beach set the tone for this immaculate rancher in a truly special location. Inside, the bright open concept layout flows from the living room with a natural rock surround gas fireplace, through the dining area, and into the newer kitchen featuring stainless steel appliances and a large island designed for everyday living & easy entertaining. The primary bedroom is filled with natural light and includes a stylish ensuite. A second bedroom connects through barn doors to a versatile third bedroom, ideal for a generous home office, studio, or guest space that can be closed off when needed. This third room also offers convenient access to the yard.Outside, the low maintenance yard provides room to relax and enjoy the coastal air. The carport includes lockable storage units on one side and offers the potential to convert to a garage if desired.Walk to town, the golf course, and endless beach days. (id:48643)
Royal LePage Island Living (Pk)
113 3116 Woodrush Dr
Duncan, British Columbia
SALES CENTRE open every Saturday from 12-2pm. Welcome to Vista, an exclusive enclave of 23 luxury townhomes nestled in the picturesque Maple Bay community. There are three breathtaking color palettes—Earth, Wind, or Fire! Unit 113 is the Earth color palette. Expertly designed with premium finishes, each residence boasts a gourmet kitchen featuring quartz countertops, a spacious island, and high-end appliances. The open-concept main floor showcases vaulted ceilings, engineered hardwood flooring, and a cozy gas fireplace. The expansive primary bedroom, also on the main level, offers vaulted ceilings, a walk-in closet, and a sleek 3-piece ensuite. The lower level provides two generously sized bedrooms, a stylish 4-piece bathroom, and a convenient laundry room. Every home is equipped with a heat pump for efficient year-round heating and cooling. Enjoy seamless indoor-outdoor living with a spacious deck and patio—ideal for entertaining or unwinding. Plus, the double garage is EV charger-ready for modern convenience. These stunning townhomes are built to achieve BC Energy Step Code – Step 4, which represents a 40% increase in energy efficiency compared to a home built to the building code minimum. Located near the Mount Tzouhalem trailhead and Maple Bay, outdoor enthusiasts will appreciate endless opportunities for hiking, biking, swimming, tennis, pickleball, and more. Families will love the proximity to Maple Bay School and a nearby playground, while shopping and daily floatplane service to YVR are just moments away. Don’t miss your chance to be part of this exceptional new community—your dream home awaits! (id:48643)
Sotheby's International Realty Canada (Vic2)
115 3116 Woodrush Dr
Duncan, British Columbia
SALES CENTRE open every Saturday from 12-2pm. Welcome to Vista, an exclusive enclave of 23 luxury townhomes nestled in the picturesque Maple Bay community. There are three breathtaking color palettes—Earth, Wind, or Fire! Unit 115 is the Wind color palette. Expertly designed with premium finishes, each residence boasts a gourmet kitchen featuring quartz countertops, a spacious island, and high-end appliances. The open-concept main floor showcases vaulted ceilings, engineered hardwood flooring, and a cozy gas fireplace. The expansive primary bedroom, also on the main level, offers vaulted ceilings, a walk-in closet, and a sleek 3-piece ensuite. The lower level provides two generously sized bedrooms, a stylish 4-piece bathroom, and a convenient laundry room. Every home is equipped with a heat pump for efficient year-round heating and cooling. Enjoy seamless indoor-outdoor living with a spacious deck and patio—ideal for entertaining or unwinding. Plus, the double garage is EV charger-ready for modern convenience. These homes are built to achieve BC Energy Step Code – Step 4, which represents a 40% increase in energy efficiency compared to a home built to the building code minimum. Located near the Mount Tzouhalem trailhead and Maple Bay, outdoor enthusiasts will appreciate endless opportunities for hiking, biking, swimming, tennis, pickleball, and more. Families will love the proximity to Maple Bay School and a nearby playground, while shopping and daily floatplane service to YVR are just moments away. Don’t miss your chance to be part of this exceptional new community—your dream home awaits! (id:48643)
Sotheby's International Realty Canada (Vic2)
407 350 Island Hwy S
Campbell River, British Columbia
Lovingly cared for by its original owner, this bright top-floor 2-bedroom plus den, 2-bath suite offers stunning southern exposure and a warm, inviting atmosphere. The Silver Seas complex welcomes you with charming curb appeal, manicured landscaping, elegant lobbies, a fitness room, community lounge, guest suite, and secure underground parking. Inside, vaulted ceilings and a wall of windows flood the living and dining areas with natural light, enhanced by fresh flooring, paint, and updated fixtures. The best seat in the home is at the dining room table, where you can sip your morning coffee while watching the sun rise over the ocean to the east — a breathtaking start to every day. To the west, a tranquil view of trees and hillside creates a peaceful, natural backdrop where birds and deer are frequent visitors. The spacious sundeck, accessed from both the living room and the primary bedroom, is perfectly positioned to soak up the home’s sunny southern exposure — ideal for lounging, container gardening, or simply enjoying the fresh air. Complete with in-suite laundry room, plenty of storage, and two designated parking spaces, this beautiful condo welcomes people of all ages and one furry friend. This residence offers the unique balance of privacy, space and location making it an exceptional place to call home. (id:48643)
Real Broker
201 327 Prideaux St
Nanaimo, British Columbia
Love outdoor living, gardening, and walkable neighbourhoods? This bright, spacious 3-bed, 2-bath home offers nearly 1,300 sq. ft. of comfortable interior living, paired with an incredible 1,300 sq. ft. of outdoor space (approx. 700 sq. ft. limited common property + 600 shared, though seldom used). With direct deck access from three rooms, all-day sun exposure, and mountain views with touches of ocean, this home is a dream for anyone who enjoys hosting, relaxing outside, or tending to plants. Inside, recent upgrades include a newer hot water tank, flattened ceilings, and modern pot lighting—all adding to the clean, fresh feel. The Pioneer gas fireplace provides efficient warmth, and gas is included in the strata fee. This location is ideal for an active homeowner who loves to walk the seawall, explore the Old City Quarter, and enjoy Nanaimo’s vibrant cafés and dining scene. White Rabbit Coffee, Le Brunch, Black Rabbit Restaurant, the world-famous Nanaimo Bar Trail, and more are literally across the street—less than a minute away. Old City shops, restaurants, and the waterfront are under a five-minute walk.With rentals permitted and some pets allowed, this home also offers excellent investment potential. Please note: The building does not have an elevator. All measurements are approximate; buyer to verify if important. (id:48643)
Exp Realty (Na)
214 Cameron St
Parksville, British Columbia
West Coast living at its best in the heart of Parksville. This beautifully renovated 4+ bed, 2 bath split-level home is walking distance to the beach, downtown, schools, & shopping —paddleboard at Parksville Community Beach after work. Located in a quiet, established neighborhood, this older home has been fully updated w/ quality & care. A true pride of ownership, meticulously maintained, move-in ready to enjoy. Features include updated kitchen, bathrooms, flooring, all new appliances, updated electrical panel, EV charger, hot water tank, central air conditioning. Outdoor spaces are exceptional with a rubber driveway & walkways, covered lower patio, hot tub, fully covered upper deck, removable window panels w/ window coverings, & BBQ included. Fully fenced, flat backyard, stone patio grapevine-covered gazebo, kiwi vines, flowers, firepit area, garden shed, storage shed. Second driveway, extra parking or RVs. Professionally landscaped front rock garden, low-maintenance curb appeal. (id:48643)
Century 21 Harbour Realty Ltd.
1885 Central Rd
Hornby Island, British Columbia
Hornby Heart Vineyard Boutique Vineyard & Lifestyle Retreat on Canada’s West Coast: Located at 1885 Central Road on beautiful Hornby Island, British Columbia, Hornby Heart Vineyard offers a 10-acre turnkey opportunity combining a boutique vineyard, glamping retreat, and culinary venue. The property features four acres of mature vines, along with a small-batch winery, tasting room, production facility, and picnic license. Accommodations include nine fully furnished luxury glamping tents, a private three-bedroom character home, and an additional one-bedroom guest cabin. A timber-frame restaurant with a chef’s kitchen, Bravo Forno pizza oven, full-service bar, and indoor/outdoor dining areas provide a stunning setting for weddings, private events, and farm-to-table experiences. With established revenue streams from wine sales, lodging, and events, the sale includes the brand, equipment, and loyal clientele, offering seasonal or year-round operating flexibility. Hornby Island is a sought-after destination known for its clear waters, vibrant community, and natural beauty. This is an exceptional lifestyle investment opportunity, also eligible for foreign investors seeking Canadian business immigration options (id:48643)
Royal LePage-Comox Valley (Cv)
1266 Saturna Dr
Parksville, British Columbia
Private 'Pender Model' Townhome in Craig Bay Seaside Village! Be sure to view this bright, spacious, and beautifully updated 4 Bed/3 Bath Townhome offering the privacy and comfort of a detached residence. This charming home boasts open-concept living areas for formal and casual gatherings, three nat gas fireplaces, private outdoor living space, and versatile flex space that could serve as a fifth Bedroom if needed. Sun tunnels, a skylight, and OS windows flood the home with natural light, while the fully finished lower level provides generous extra living space or guest accommodations. From an impressive overheight foyer crowned by a clerestory window, stairs lead up to the upper level where maple floors flow into the open Living/Dining area. Expansive windows frame park-like scenery with partial views of the distant sea, and a natural gas fireplace adds inviting warmth. The skylit Kitchen blends style and function with quartz counters, quality appliances, and warm wood cabinetry. A sunny Breakfast Nook offers sliding door access to a southwest-facing patio with a retractable awning, fire table, and fountain for easy indoor-outdoor living. The tranquil Primary Suite enjoys garden views, a walk-in closet, and a spa-inspired 5-piece ensuite. A comfortable Second Bedroom, elegant 3-piece bath, and conveniently located laundry complete the upper floor. Downstairs, French doors open to a generous Rec Room or Office with wet bar, built-ins, and another gas fireplace, ideal for guests or workspace. There’s also a Third Bedroom with a Murphy bed and a multi-purpose Games Room (or Fourth Bedroom). Also a 4-piece Bath, and a Mud Room leading to the attached Two-Car Garage. The Mud Room connects to the Mechanical/Utility Room with a work sink and pantry storage. Great location in Craig Bay a short stroll to the waterfront and a Rec Facility with a pool, tennis and pickleball courts, and more. Great extras and updates, visit our website for more. (id:48643)
Royal LePage Island Living (Pk)
1805 Stalker Rd
Gabriola Island, British Columbia
Tucked into the peaceful landscape of Gabriola’s sunny south end, this beautifully designed architectural 2-bedroom, 2-bathroom home offers a wonderful blend of modern comfort and relaxed island living. Thoughtfully positioned to capture light throughout the day, the contemporary home features polished concrete floors with in-floor heating, soaring 10-foot ceilings, and expansive walls of glass that create a bright and welcoming atmosphere in every season. Set on nearly 6 acres, this sun-drenched property enjoys brightness from sunrise to sunset, with year-round light and warmth, privacy, and gentle ocean glimpses toward Degnen Bay. A substantial 1000+ sq ft workshop with two heat pumps provides excellent flexibility, while the detached 9x14 studio — with power, water, and cable — offers an ideal space for a home office, art studio, or yoga and wellness room. Additional features include a generator panel, good cell reception, high-speed internet, upper garden area with water, years of firewood, and a quiet, peaceful neighbourhood. Located just moments from Drumbeg Provincial Park, scenic walking trails, and two nearby marinas, this property truly captures the essence of Gulf Island living — bright, private, and connected to nature. Full information package, floor plans, and virtual tour available. All information to be verified if deemed important. (id:48643)
Royal LePage Nanaimo Realty Gabriola
3365 Barrington Rd
Nanaimo, British Columbia
Departure Bay gem! Desirable location near Linley Park. Quality, 2021 built, half-duplex with custom features. Nearly 1800sqft 3 bed + den & 3 bath. The main floor boasts 10 ft ceilings, an open-concept kitchen with quartz counters, high-gloss cabinetry, stainless appliances & open concept dining/living areas. A den on the main next to a 3 pc bath with custom shower adds versatility. Glass & steel railings on stairs to a skylit upper level with 9 ft ceilings. Stunning primary suite featuring a luxurious 5-piece ensuite, walk-in closet & large balcony. 2 additional bedrooms, 3rd full bath & laundry room. Hardi-board exterior & low maintenance lot. Stylish finishing with laminate & tile flooring, quartz counters throughout, floor to ceiling tile showers, extensive pot-lights & fire-safe sprinklers. Energy-efficient heating & Air conditioning. No strata fees. Fenced back yard & patio. Extra-tall garage & carport. Property manager & excellent tenants in place. All measurements approximate. (id:48643)
RE/MAX Professionals (Na)
1426 Wilkinson Rd
Comox, British Columbia
YOUR BEACHFRONT ESCAPE AWAITS! Imagine 0.30 acres of peaceful coastal paradise on a quiet no-through road, just steps from sandy shores with ever-changing ocean and mountain views. Watch the tides, seabirds, ducks, and even the Powell River ferry as part of your daily seaside scene. A cozy 2-bedroom, 1-bath cabin with a galley kitchen with quartz counters & open living room makes the perfect vacation getaway or full-time retreat, with a private firepit by the water for magical evenings under the stars. Significant preparatory work has been completed, including the registration of covenants on title and completion of CHIP requirements, steps that lay the foundation for future expansion or a potential new home. Recent upgrades include a replaced waterline, new skirting, and gravel for drainage. Just 5 minutes to downtown Comox, this rare property blends immediate enjoyment with the opportunity to plan your own seaside vision in one of the Comox Valley’s most picturesque neighborhoods. (id:48643)
Exp Realty (Na)
1614 Venlaw Rd
Nanaimo, British Columbia
Step inside 1614 Venlaw, an immaculate, fully updated residence tucked away on a whisper-quiet street where kids can still play safely outside. Designed for the rhythm of modern family life, the open-concept upper floor features a modern kitchen with dark pine cabinetry, solid concrete countertops, and a full stainless steel appliance package. The interior is finished with durable laminate and ceramic tile, making cleanup a breeze after a day of play. With two fully renovated bathrooms, updated Low-E vinyl windows, and a high-efficiency heat pump to keep you cool all summer and cozy all winter, the ''big ticket'' interior items are already crossed off your list. The real magic happens outside on the sun-drenched 0.25-acre lot. The rear yard is partly fenced and private, offering a paradise for pets and children. Whether you’re hosting a summer BBQ on the sundeck or relaxing on one of the two large patio areas, there is no shortage of outdoor living space. The property also includes a 10x10 HardiPlank storage shed that perfectly matches the home's siding. Located just around the corner from top-rated schools, shopping, and restaurants, this home offers the perfect balance of a quiet neighborhood feel with total urban convenience. This is the blank canvas your family has been waiting for—just bring your favorite interior paint colors to make it truly yours! (id:48643)
Royal LePage Nanaimo Realty (Nanishwyn)
110 151 Royal Pacific Way
Nanaimo, British Columbia
May qualify for $16,000+ Property Transfer Tax exemption! Welcome to Pacific Ridge! 10 Windley-built homes offering 2380 sq. ft. of luxury living space with exceptional features like gas furnaces, on-demand hot water, durable Hardi siding, quartz countertops, and breathtaking ocean views. All units offer unobstructed primary bedroom views and the main floor views progressively improve as the unit numbers increase. Units 101-105 offer nice views from the main floor, while units 106-110 progressively move from “very nice” to “spectacular”. Each unit includes a spacious lower-level rec room, a main-level open floor plan with access to the patio and flat yard, plus access to the ocean view deck. The upper level has three bedrooms, including a primary bedroom with ensuite and an ocean view walk in closet. Purchase price is plus GST. Don’t miss out on this opportunity for upscale living at Pacific Ridge! (id:48643)
RE/MAX Professionals (Na)
107 151 Royal Pacific Way
Nanaimo, British Columbia
May qualify for $15,000+ Property Transfer Tax exemption! Welcome to Pacific Ridge! 10 Windley-built homes offering 2380 sq. ft. of luxury living space with exceptional features like gas furnaces, on-demand hot water, durable Hardi siding, quartz countertops, and breathtaking ocean views. All units offer unobstructed primary bedroom views and the main floor views progressively improve as the unit numbers increase. Units 101-105 offer nice views from the main floor, while units 106-110 progressively move from “very nice” to “spectacular”. Each unit includes a spacious lower-level rec room, a main-level open floor plan with access to the patio and flat yard, plus access to the ocean view deck. The upper level has three bedrooms, including a primary bedroom with ensuite and an ocean view walk in closet. Purchase price is plus GST. Don’t miss out on this opportunity for upscale living at Pacific Ridge! (id:48643)
RE/MAX Professionals (Na)
106 151 Royal Pacific Way
Nanaimo, British Columbia
May qualify for $15,000+ Property Transfer Tax exemption! Welcome to Pacific Ridge! 10 Windley-built homes offering 2380 sq. ft. of luxury living space with exceptional features like gas furnaces, on-demand hot water, durable Hardi siding, quartz countertops, and breathtaking ocean views. All units offer unobstructed primary bedroom views and the main floor views progressively improve as the unit numbers increase. Units 101-105 offer nice views from the main floor, while units 106-110 progressively move from “very nice” to “spectacular”. Each unit includes a spacious lower-level rec room, a main-level open floor plan with access to the patio and flat yard, plus access to the ocean view deck. The upper level has three bedrooms, including a primary bedroom with ensuite and an ocean view walk in closet. Purchase price is plus GST. Don’t miss out on this opportunity for upscale living at Pacific Ridge! (id:48643)
RE/MAX Professionals (Na)
29 1505 Croation Rd
Campbell River, British Columbia
Roosevelt Place brings together the best of thoughtful design, energy efficiency, and natural surroundings in Akers Property Solutions newest collection of pre-sale patio homes. Step inside and feel the comfort of a well-planned open layout that showcases modern finishes, quartz countertops and stainless-steel appliances reflecting a clean and polished aesthetic. Built to higher standards with Step Code 4 Energy Efficiency, these homes offer better air quality, lower utility costs, and the quiet reliability of a Dettson high efficiency heating and cooling system. The spacious primary suite offers a generous walk-in closet and a beautifully finished ensuite featuring a walk-in shower. Two additional bedrooms provide flexibility for guests, a home office, or creative space—designed to suit your lifestyle. Out back enjoy a fully fenced yard with a covered patio. With a large single-car garage, full driveway, and a convenient location just minutes from shopping, trails, and the ocean, Roosevelt Place offers the freedom to live simply—without compromises. Contact chelseavarneyrealtor@gmail.com for pre-sale pricing, floor plans and availability! (id:48643)
Pemberton Holmes Ltd. (Cx)
25 1505 Croation Rd
Campbell River, British Columbia
Roosevelt Place brings together the best of thoughtful design, energy efficiency, and natural surroundings in Akers Property Solutions newest collection of pre-sale patio homes. Step inside and feel the comfort of a well-planned open layout that showcases modern finishes, quartz countertops and stainless-steel appliances reflecting a clean and polished aesthetic. Built to higher standards with Step Code 4 Energy Efficiency, these homes offer better air quality, lower utility costs, and the quiet reliability of a Dettson high efficiency heating and cooling system. The spacious primary suite offers a generous walk-in closet and a beautifully finished ensuite featuring a walk-in shower. Two additional bedrooms provide flexibility for guests, a home office, or creative space—designed to suit your lifestyle. Out back enjoy a fully fenced yard with a covered patio. With a large single-car garage, full driveway, and a convenient location just minutes from shopping, trails, and the ocean, Roosevelt Place offers the freedom to live simply—without compromises. Contact chelseavarneyrealtor@gmail.com for pre-sale pricing, floor plans and availability! (id:48643)
Pemberton Holmes Ltd. (Cx)
201 2580 Brookfield Dr
Courtenay, British Columbia
Phase 2 of The Streams is now available. 1 Triplex style building and 3 duplex units, with a total of 9 units available in the phase with 2 new colour schemes. Living on the main with large kitchens, work island, quartz countertops with tile backsplash. Stainless kitchen appliance packages included along with front load laundry. 3 bedrooms up with Primary bedroom featuring walk in closet and ensuite. Laundry room is location on the first floor. Units all have fenced rear yards, landscaped with sprinkler systems. Single car garages w/openers. Units are all well planned with great storage and crawl spaces. Wonderful quiet area with walking trails and playground nearby. (id:48643)
RE/MAX Ocean Pacific Realty (Crtny)
1 1505 Croation Rd
Campbell River, British Columbia
Roosevelt Place brings together the best of thoughtful design, energy efficiency, and natural surroundings in Akers Property Solutions newest collection of pre-sale patio homes. Step inside and feel the comfort of a well-planned open layout that showcases modern finishes, quartz countertops and stainless-steel appliances reflecting a clean and polished aesthetic. Built to higher standards with Step Code 4 Energy Efficiency, these homes offer better air quality, lower utility costs, and the quiet reliability of a Dettson high efficiency heating and cooling system. The spacious primary suite offers a generous walk-in closet and a beautifully finished ensuite featuring a walk-in shower. Two additional bedrooms provide flexibility for guests, a home office, or creative space—designed to suit your lifestyle. Out back enjoy a fully fenced yard with a covered patio. With a large single-car garage, full driveway, and a convenient location just minutes from shopping, trails, and the ocean, Roosevelt Place offers the freedom to live simply—without compromises. Contact chelseavarneyrealtor@gmail.com for pre-sale pricing, floor plans and availability! (id:48643)
Pemberton Holmes Ltd. (Cx)
203 2580 Brookfield Dr
Courtenay, British Columbia
Phase 2 of The Streams is now available. 1 triplex style building and 3 duplex units, with a total of 9 units available in the phase with 2 new colour schemes. Living on the main with large kitchens, work island, quartz countertops with tile backsplash. Stainless kitchen appliance packages included along with front load laundry. 3 bedrooms up with Primary bedroom featuring walk in closet and ensuite. Laundry room is located on the Main floor. Units all have fenced rear yards, landscaped with sprinkler systems. Single car garages w/openers. Units are all well planned with great storage and crawl spaces. Wonderful quiet area with walking trails and playground nearby. (id:48643)
RE/MAX Ocean Pacific Realty (Crtny)
103 1217 Manzanita Pl
Nanaimo, British Columbia
Luxury Living in Departure Bay Discover this beautifully crafted 4-bedroom, 4-bathroom home offering 2,199 sq ft of refined living space. Thoughtfully designed with an open-concept layout and high-end finishes, and sweeping ocean and mountain views that blend luxury with everyday comfort. The gourmet kitchen features upgraded appliances, quartz countertops, and a generous island-perfect for culinary enthusiasts and entertainers. Retreat to the spacious primary suite complete with a spa-inspired 5-piece ensuite. Enjoy modern amenities including gas heating, air conditioning, a feature fireplace, and a double garage with ample space for storage or hobbies. Step outside to relax or entertain on multiple decks and a covered patio with gas BBQ hook-ups. A standout feature is the flexible lower-level room with its own entrance and bathroom - ideal as a guest suite, home office, or mortgage helper. In addition, this home has a pre-built space for an elevator that can be installed reaching all 3 floors. Come and experience this peaceful location near scenic walking trails and the expansive 600-acre Linley Valley Park, the perfect balance of nature and low-maintenance luxury living. Bonus: GST has already been paid (id:48643)
Comfree
15 2625 Muir Rd
Courtenay, British Columbia
Immaculately Kept, Move-In Ready Townhome in East Courtenay. Welcome to Alderwood Manor. This completely repainted, bright and impeccable maintained 2 bedroom, 2 bathroom townhome is located in desirable Courtenay East.. The main level features an open-concept kitchen and living area, ideal for entertaining. Updates include kitchen and bathroom cabinetry, countertops, flooring, appliances, new hot water tank and more. Upstairs offers two spacious bedrooms and a full 4-piece bathroom. This well-managed 20 unit complex is within walking distance to Queneesh Elementary, Courtenay Rec Center, the new hospital, CFB Comox, North Island College and Thrifty Foods. A park is located across the street and BONUS, this home is on a bus route. Attached carport for covered parking and a private rear patio to enjoy Spring and Summer. No age or rental restrictions. Allowed 2 dog's or two cat's. (id:48643)
Exp Realty (Ct)
Exp Realty (Cx)
2825 Denman St
Campbell River, British Columbia
Welcome to this thoughtfully designed 1,840 sq ft rancher with bonus room, perfectly situated on a generous 0.22-acre lot in the highly desirable Willow Point neighbourhood. This home offers exceptional versatility with three bedrooms plus a den and three bathrooms, including a primary suite on the main level featuring a walk-in closet and a spa-inspired ensuite with a two-person soaker tub and separate shower. Upstairs, the bonus room hosts a secondary primary suite, ideal for guests, extended family, or a private retreat. At the heart of the home, custom kitchen cabinetry blends timeless elegance with everyday functionality, while hot-water-heated hardwood floors provide luxurious comfort and impressive energy efficiency year-round. Step outside to a private, fully usable backyard designed for both relaxation and entertaining. Enjoy the expansive poured concrete patio, a levelled area ready for an above-ground pool, hot tub pre-wiring, raised vegetable garden beds, and an abundance of fruit from cherry and apple trees as well as blueberry bushes. Additional features include a 10’ x 12’ detached garden shed, a 4-foot concrete crawl space offering excellent storage, oversized garage, and peaceful greenspace directly across the street. This is a rare opportunity to own a meticulously cared-for home that offers comfort, efficiency, and outdoor enjoyment in one of Campbell River’s most sought-after communities. (id:48643)
Real Broker
6081 Pleasant Valley Way
Nanaimo, British Columbia
Available. This well cared for rancher style townhome is 1293 sq. ft. located in the desirable North Nanaimo area, featuring 3 bedrooms & 2 full bathrooms. When you walk through the front door you are greeted with a bright & welcoming floor plan. The functional kitchen has plenty of cabinets & counter space. The dining area has a sliding glass door for access to the patio, providing the perfect private outdoor space for you to enjoy. The living room has a large solarium window with remote blinds providing an abundance of natural light, together with a gas fireplace for a cozy ambiance. The primary bedroom has a walk in closet & a 4 piece ensuite. Having 2 additional bedrooms, a 3 piece bathroom, laundry room with storage makes this a fabulous & well thought out plan. The fantastic location is close to shopping, restaurants, coffee shops, recreation facilities & all City of Nanaimo amenities. This home includes a large covered carport & an outside storage area. Hot water tank is brand new. (id:48643)
RE/MAX Professionals (Na)
219 Cowichan Lake Rd
Lake Cowichan, British Columbia
Experience easy living at Stanley Creek, where modern design meets the rugged, natural beauty of Vancouver Island. This thoughtfully planned development offers high-quality, affordable homes designed for the West Coast lifestyle, featuring the highly sought-after addition of a legal suite. The primary residence is designed for both functionality and style. The main level welcomes you with an open-concept layout, perfect for entertaining or family life, complete with a 2-piece bath, direct patio access for outdoor lounging, and a spacious double garage. Retreat upstairs to three generous bedrooms and two full bathrooms. The primary suite serves as a true sanctuary, with a walk-in closet, built-in storage, and a private ensuite. A standout feature of this property is the fully self-contained 1-bedroom, 1-bathroom legal suite located above the garage and the included FULL APPLIANCE PACKAGE! This space is perfect as a high-value rental to offset your mortgage or for extended family. The 0.09-acre level lot is designed for low-maintenance living, allowing you more time to enjoy the incredible surroundings, and includes a double-wide driveway for ample parking. The Ultimate Lifestyle Destination, Lake Cowichan is a haven for those who love the outdoors. You are just steps from the Trans Canada Trail for endless hiking and cycling, and minutes from the crystal-clear waters of the Cowichan River—famed for its summer ''tubing'' and world-class fly fishing. The town itself offers a charming, community-focused lifestyle. Walk to the shores of Cowichan Lake, one of the largest freshwater lakes on the Island, perfect for boating, swimming, and more. Enjoy the convenience of local shopping, boutique cafes, and essential amenities within walking distance. While you’ll feel worlds away in this peaceful retreat, you remain perfectly positioned with easy highway access to the larger centers of Duncan, Nanaimo, and Victoria. Don't just buy a home; buy a lifestyle. (id:48643)
Sotheby's International Realty Canada (Vic2)
360 Harrogate Rd
Campbell River, British Columbia
Welcome to 360 Harrogate Road. Step inside and let natural light pour through vaulted ceilings, where timeless design meets everyday comfort. The living room is anchored by a cozy gas fireplace, creating an inviting space to gather, while the bright, stylish kitchen blends practicality with inspiration perfect for daily living and creative moments. Upstairs, three bedrooms and a full bathroom provide comfortable family living, complemented by a cozy loft area an ideal space for reading or quiet reflection. The lower level offers an additional office/den and bath, providing flexibility for guests, extended family, or private use. Modern updates ensure ease and efficiency, with 200 amp service, on-demand hot water, and a brand-new heat pump for year-round comfort. Beyond the home itself, thoughtful storage solutions add even more value. A spacious storage shed provides ample room for tools, equipment, or seasonal items, while a 4-foot crawl space offers additional storage flexibility to keep everything organized and out of sight. Set in the desirable Willow Point neighborhood, this home rests on a generous .19-acre lot with RV parking and a fully fenced yard, offering privacy, space, and the relaxed rhythm of coastal living. Your Willow Point story begins here—where comfort, charm, and possibility come together. (id:48643)
Oakwyn Realty Ltd. (Na)
6614 Everest Dr
Nanaimo, British Columbia
Welcome to this well-maintained family home located in the desirable neighbourhood of Pleasant Valley. Close to shopping, schools & parks, with everyday amenities at your fingertips. This versatile property is an excellent opportunity for those seeking flexible living arrangements. The main level offers a bright and functional layout featuring three bedrooms and two bathrooms, along with a comfortable living and dining area ideal for family gatherings. The kitchen flows into a charming glass-enclosed sunroom - perfect for enjoying your morning coffee. The lower level features a newly appointed unauthorized 1 bdrm suite with a kitchen, a four-piece bathroom, separate living and dining areas. Patio doors open up to the expansive backyard. Outside you will find a beautifully landscaped & designed backyard offering plenty of space for children, entertaining, or gardening Additional storage with two sheds included, also Rv Parking approx. 25'x11' Zoned RS5 (id:48643)
Royal LePage Island Living (Pk)
2585 Quill Dr
Nanaimo, British Columbia
Welcome home to this centrally located Divers Lake gem! Offering nearly 1,300 sq ft, this vacant, move-in-ready home features 2 bedrooms, 2 bathrooms, a single-car garage, and a nicely sized backyard. Freshly painted with laminate flooring throughout, the inviting family room includes a natural gas fireplace just off the kitchen. The primary bedroom boasts two closets and a 2-piece ensuite, creating a true primary suite. Step outside to a generously sized covered deck off the kitchen, leading to a patio and a level, fully fenced yard. Divers Lake is a family-friendly neighbourhood known for its parks, elementary school, stocked lake, and walking trails. Book your showing today! All measurements are approximate and must be verified if relied upon. (id:48643)
RE/MAX Professionals (Na)
125 Arbutus Cres
Ladysmith, British Columbia
Discover your dream home, a perfect blend of quality and coastal charm in the heart of Ladysmith. This inviting residence features a level entry adorned with a soft, neutral palette that embodies modern elegance. The spacious living room, highlighted by large picture windows, allows you to bask in stunning wide-open views, while the adjoining dining area seamlessly leads to an expansive deck, perfect for savoring morning sunrises. The contemporary kitchen boasts solid maple cabinetry and luxurious quartz countertops, making it a culinary delight. Retreat to the primary bedroom complete with an ensuite bathroom and a walk-in closet, complemented by two additional well-appointed bedrooms and a stylish 4-piece bath. The fully finished lower level, completed in 2020, is ideal for extended family or guests. It features a cozy sitting room that flows into another generous kitchen, also with quartz counters, along with two additional bedrooms and a 4-piece bath. Plus, a storage area offers potential for a home office. Set on a large fenced lot, this home ensures both privacy and convenience, making it the perfect sanctuary for a growing family. Don’t miss this exceptional opportunity! Energy efficient with a newer gas furnace and hot water tank. Close to shopping and Transfer Beach. Ladysmith offers a quiet lifestyle, quality schools and walking trails. (id:48643)
RE/MAX Island Properties (Du)
2314 Rockwood Pl
Nanaimo, British Columbia
This well designed 6 bedroom, 3 bathroom Nanaimo home offers a spacious 2 bedroom suite and an excellent central location close to the university, Westwood lake, recreation and more! The upper level features a bright open plan with a generous great room, 9 ft vaulted ceilings, and a natural gas fireplace. The updated kitchen includes a functional island with eating bar and flows seamlessly into the dining area, where sliding doors open to a large covered deck ideal for indoor and outdoor entertaining. The primary suite offers a walk in closet and a skylit five piece ensuite with soaker tub and separate shower. Two additional bedrooms and a full main bath complete the main level. Downstairs includes a large rec room, fourth bedroom, full bath, and ample storage. The sellers have used this space as a successful Bed and Breakfast, bringing in additional income. With a separate entrance, the fully self contained legal 2 bedroom, 1 bathroom suite includes its own kitchen, laundry, and covered patio, perfect for extended family or rental income. Set on a 0.19 acre lot with garden space, RV parking, and a quiet cul de sac location, this home is close to Westwood and Cathers Lake trails, local parks, the harbour, and Old Town Nanaimo. For more information contact BJ Estes at 250-755-6106. (id:48643)
Royal LePage Island Living (Pk)
228 Potlatch St
Parksville, British Columbia
The Parksville lifestyle, done right. Set on a generous 8,712 sq ft lot at the quiet end of a cul de sac in Parksville, this beautifully updated 3 bed, 2 bath rancher delivers effortless West Coast living. A short walk brings you to the beach and boardwalk, yet the setting feels private and peaceful. Inside, light pours through a stunning picture window, filling the home with an airy, understated elegance. The kitchen features custom cabinetry and granite counters, while the main bath offers a hotel inspired finish with sleek glass details. Major upgrades are complete with new windows and doors, flooring, heat pump, and hot water tank. Step outside to a new deck, fully fenced yard, pear and fig trees, and room for pets or play. Double garage with workshop/officeflex space adds flexibility. Simply move in and enjoy the lifestyle. Beach close. Cul de sac quiet. Exactly where you want to be. (id:48643)
Royal LePage Island Living (Pk)
Royal LePage Island Living (Qu)
3363 Majestic Dr
Courtenay, British Columbia
Stylish & thoughtfully designed, this 2945 sqft, 4 bed, 3 bath + den, 2004, custom-built home offers space, functionality, and quality finishing with a mid-century feel. The main level features large, light-filled living spaces, including an open-concept kitchen with quartz countertops, a gas range, and sleek custom wood cabinetry with excellent storage. A window-lined dining area opens to the private, fenced courtyard, creating a seamless indoor-outdoor connection. The living room is modern and comfortable, anchored by warm hardwood flooring, gallery walls, and a gas fireplace- an ideal layout for both everyday living and entertaining. The large primary bedroom features a generous walk-in closet and a well-appointed ensuite with double sinks. An office/den, second bedroom, laundry room, and double car garage are all conveniently located on the main floor. Downstairs, a spacious bonus/family room offers flexibility for guests, media, or recreation, complemented by a gas fireplace and two additional bedrooms, a full bathroom, and a utility room with partial crawl space storage. Set on an elevated corner lot, the home enjoys a lofty outlook and a setting that feels both private and established. The sunny property is layered with stunning, native-plant landscaping. Designed by a master gardener with low-maintenance, deer-resistant plants, natural rock features, fir and cedar trees, and river rock pathways, creating a lovely Gulf Island-inspired atmosphere. Ideally located close to the golf course and clubhouse, this is a well-balanced home in one of the area’s most sought-after communities. This home has been lightly lived in as it was a secondary residence for the previous owners. It’s in very good condition. (id:48643)
Engel & Volkers Vancouver Island North
4696 Gail Cres
Courtenay, British Columbia
This thoughtfully updated home offers exceptional space, flexibility, and peace of mind with extensive upgrades throughout. The main level features a bright open-concept living area with 3 bedrooms and 1.5 bathrooms, ideal for comfortable everyday living. Downstairs, a fully self-contained 1-bed, 1-bath in-law suite features an oversized bedroom, a dedicated office, and wheelchair-accessible design—perfect for extended family, guests, or flexible living arrangements. Major renovations completed in 2021 include a heat pump, upgraded electrical panel sized to support matching appliances in both suites, updated trim, doors, baseboards, lighting, flooring, hardware, and heaters. Additional improvements include a walk-in closet, enclosed carport with barn doors, perimeter drain upgrades, a new hydro line and pole, and a septic pump and clean-out completed in 2024. Located within the desirable Huband Park Elementary School catchment, this property is close to schools, parks, everyday amenities, and offers easy access to the stunning Seal Bay trail system—ideal for walking, biking, and enjoying nature year-round. (id:48643)
Exp Realty (Cx)
1605 Sharon Pl
French Creek, British Columbia
Located in the desirable seaside community of Columbia Beach in French Creek, this well maintained 4 bedroom, 2 bathroom rancher offers over 1,500 sq ft of comfortable living space just a short walk to the beach. Close to shopping, golf, and the marina, this home offers the perfect balance of convenience and coastal living. The home features a great layout designed for both everyday comfort and easy entertaining, with bright and inviting living spaces enhanced by strategically placed skylights that fill the home with natural light. A welcoming sunroom provides the perfect place to relax and enjoy the peaceful backyard year round. Step outside to the fully fenced, private backyard showcasing beautiful landscaping and a large deck ideal for gatherings with family and friends. Additional highlights include RV parking and an abundance of thoughtful updates that enhance efficiency and reliability. Don't miss this exceptional offering in a sought-after location. (id:48643)
Royal LePage Island Living (Pk)
15 3400 Coniston Cres
Cumberland, British Columbia
Welcome to this beautifully updated 3-bedroom, 3-bathroom townhome in Steam Engine Estates, one of Cumberland’s most sought-after developments. With over 1,400 sq ft across two levels, this home combines comfort, privacy, and the vibrant Cumberland lifestyle. The open-concept main floor features an efficient kitchen, dining, and living area—perfect for entertaining, relaxing, and everyday family life—plus a convenient, fully renovated main-floor bathroom. Upstairs, the spacious primary bedroom boasts an ensuite, complemented by two generous bedrooms and a sunny office or flex space ideal for working from home, hobbies, or a play area. The entire home has been painted and was meticulously kept. Brand-new washer and dryer add modern convenience, making this home move-in ready. Step outside to enjoy two patios—a welcoming front patio with flower garden and a private back patio that backs onto green space, offering a peaceful, low-maintenance outdoor retreat. A private garage provides secure parking and storage, with visitor parking also available. Two pets are welcome, perfect for dog and cat lovers. Steam Engine Estates is a quiet, family-friendly, and bike-friendly complex, creating a well-rounded environment for all ages. Just minutes from Cumberland’s vibrant village, you’ll find coffee shops, boutique stores, and the famous ice cream shop, while trails and biking paths are within easy walking distance—ideal for outdoor enthusiasts. With mountains, rivers, lakes, and the ocean close by, this home is perfect for young families, active individuals, or anyone who wants the best of trail-town living. Ready for its next owner, this townhome offers an exceptional combination of lifestyle, location, and value in one of the Comox Valley’s most desirable developments. (id:48643)
Engel & Volkers Vancouver Island North
106 308 Hillcrest Ave
Nanaimo, British Columbia
Turn key rental investment just minutes from Vancouver Island University. This modern 3 storey townhome, built in 2018, offers nearly 2,000 sqft of well-designed living space created specifically for student housing and strong rental performance. Featuring 4 bedrooms, each with their own private 3-piece ensuite, walk in closet and individual balcony, this layout provides the ideal balance of privacy and shared living. The open-concept main floor includes a bright kitchen with quartz countertops, stainless steel appliances, and generous common areas designed for comfortable group living. Sold fully furnished, this property allows for immediate income potential with minimal setup. The thoughtfully planned layout supports strong rental appeal, ease of management, and long-term demand from students. Additional highlights include two parking stalls and a highly walkable location close to VIU, Nanaimo Aquatic Centre, ice rinks, transit, and amenities. You don't want to miss this property. Call today to book a private showing 250-268-3310! (id:48643)
RE/MAX Professionals (Na)
127 Heritage Creek Dr
Lake Cowichan, British Columbia
Easy living starts here at Stanley Creek! Surrounded by rugged West Coast beauty, this modern home offers the perfect blend of comfort and investment potential with a serene backyard set directly on the banks of Stanley Creek. Experience the peaceful sounds of flowing water from your own private sanctuary. The primary residence features a bright, open-concept main floor designed for effortless entertaining and everyday comfort, complete with a 2-piece bath, seamless patio access for indoor-outdoor living, and a convenient garage. Upstairs, you’ll find two spacious bedrooms and two full baths, including a luxurious primary suite featuring a walk-in closet, custom built-in storage, and a private ensuite. A major highlight of this property is the fully self-contained 1-bedroom, 1-bathroom legal suite located above the garage. With its own bright and open floor plan, this suite is the ideal mortgage helper, rental income opportunity, or a private space for multi-generational living. To make your move even easier, a FULL APPLIANCE PACKAGE is included for both the main home and the suite! The 4551 sq. ft. lot is perfectly positioned to maximize the natural landscape, featuring a double-wide driveway with ample parking for residents and guests. This home is ideally situated for the outdoor enthusiast, located just minutes from the Trans Canada Trail and Cowichan River access, and within easy walking distance to town amenities and lake access. Discover the unique charm of small-town living combined with world-class recreation and convenient routes to major centres right at your doorstep. This isn't just a house; it’s an invitation to a lifestyle of relaxation and adventure in one of Vancouver Island’s most beautiful settings. Whether you are a first-time buyer looking for a mortgage helper or an investor seeking a high-quality asset, this creekside gem is a rare find in today’s market. Effortless living in a spectacular setting awaits you! (id:48643)
Sotheby's International Realty Canada (Vic2)
114 Plante Cres
Lake Cowichan, British Columbia
Easy living starts here at Stanley Creek! Surrounded by rugged West Coast beauty, this modern home offers the perfect blend of comfort and investment potential with a serene backyard set directly on the banks of Stanley Creek. Experience the peaceful sounds of flowing water from your own private sanctuary. The primary residence features a bright, open-concept main floor designed for effortless entertaining and everyday comfort, complete with a 2-piece bath, seamless patio access for indoor-outdoor living, and a convenient garage. Upstairs, you’ll find two spacious bedrooms and two full baths, including a luxurious primary suite featuring a walk-in closet, custom built-in storage, and a private ensuite. A major highlight of this property is the fully self-contained 1-bedroom, 1-bathroom legal suite located above the garage. With its own bright and open floor plan, this suite is the ideal mortgage helper, rental income opportunity, or a private space for multi-generational living. To make your move even easier, a FULL APPLIANCE PACKAGE is included for both the main home and the suite! The 0.15-acre lot is perfectly positioned to maximize the natural landscape, featuring a double-wide driveway with ample parking for residents and guests. This home is ideally situated for the outdoor enthusiast, located just minutes from the Trans Canada Trail and Cowichan River access, and within easy walking distance to town amenities and lake access. Discover the unique charm of small-town living combined with world-class recreation and convenient routes to major centres right at your doorstep. This isn't just a house; it’s an invitation to a lifestyle of relaxation and adventure in one of Vancouver Island’s most beautiful settings. Whether you are a first-time buyer looking for a mortgage helper or an investor seeking a high-quality asset, this creekside gem is a rare find in today’s market. Effortless living in a spectacular setting awaits you! (id:48643)
Sotheby's International Realty Canada (Vic2)
602 1675 Crescent View Dr
Nanaimo, British Columbia
Located in the highly sought-after Village at Summerhill, this well-maintained 2-bedroom, 2-bathroom townhome offers comfortable, low-maintenance living in a prime Nanaimo location. The bright and functional layout features spacious bedrooms and inviting living spaces designed for everyday ease. The open-concept main area provides excellent flow, while the thoughtful floor plan offers privacy and separation between rooms. This pet- and rental-friendly complex is quiet, well-managed, and ideal for first-time buyers, downsizers, or investors. Enjoy unbeatable convenience just minutes from shopping, groceries, restaurants, parks, transit, and quick access to the parkway for easy commuting north or south. Downtown Nanaimo, the hospital, and North Nanaimo amenities are all close by. Measurements are approximate, please verify if important. (id:48643)
Exp Realty (Na)
B 2315 Mcdonald Rd
Comox, British Columbia
Modern & Energy-Efficient New Half Duplex – Prime Location! Discover this newly built 4-bedroom, 2.5 -bathroom half duplex, designed for comfort, efficiency, and modern living. Featuring an open-concept layout, this home boasts a bright and spacious living area that flows seamlessly into a contemporary kitchen—perfect for entertaining or everyday living. Heat pump with A/C and natural gas furnace w/HVAC helps reduce utility costs while keeping you comfortable year-round. Quiet enjoyment of your space as the shared wall is between the garages. Step outside to enjoy the large patio, gas BBQ hookup and fenced rear yard, complete with an irrigation system to keep your outdoor space lush and green with ease. Convenience is key with an attached parking garage, plus 2 driveway spaces. Located close to shopping, amenities & scenic walking trails. This home offers the perfect blend of tranquility and accessibility. Purchase price plus GST. Appliances and closet organizers included. Possession possible as early as July 2025 (id:48643)
RE/MAX Ocean Pacific Realty (Cx)
B 2317 Mcdonald Rd
Comox, British Columbia
Modern & Energy-Efficient New Half Duplex – Prime Location! Discover this newly built 4-bedroom, 2.5 -bathroom half duplex, designed for comfort, efficiency, and modern living. Featuring an open-concept layout, this home boasts a bright and spacious living area that flows seamlessly into a contemporary kitchen—perfect for entertaining or everyday living. Heat pump with A/C and natural gas furnace w/HVAC helps reduce utility costs while keeping you comfortable year-round. Quiet enjoyment of your space as the shared wall is between the garages. Step outside to enjoy the large patio, gas BBQ hookup and fenced rear yard, complete with an irrigation system to keep your outdoor space lush and green with ease. Convenience is key with an attached parking garage, plus 2 driveway spaces. Located close to shopping, amenities & scenic walking trails. This home offers the perfect blend of tranquility and accessibility. Purchase price plus GST. Appliances and closet organizers included. Possession possible as early as July 2025 (id:48643)
RE/MAX Ocean Pacific Realty (Cx)

