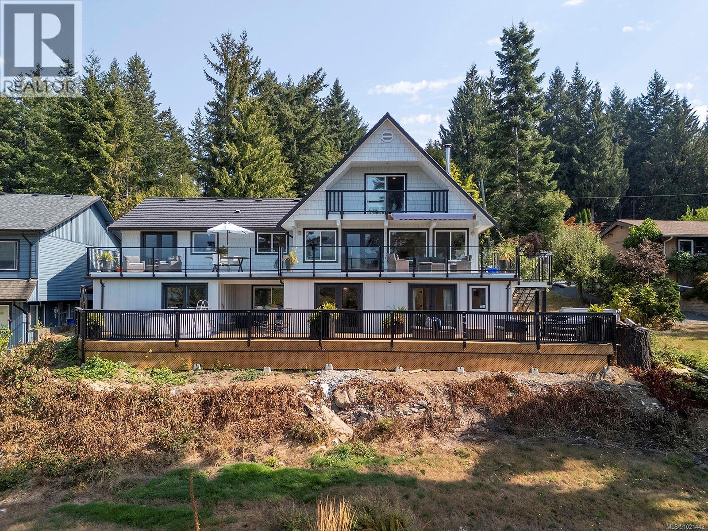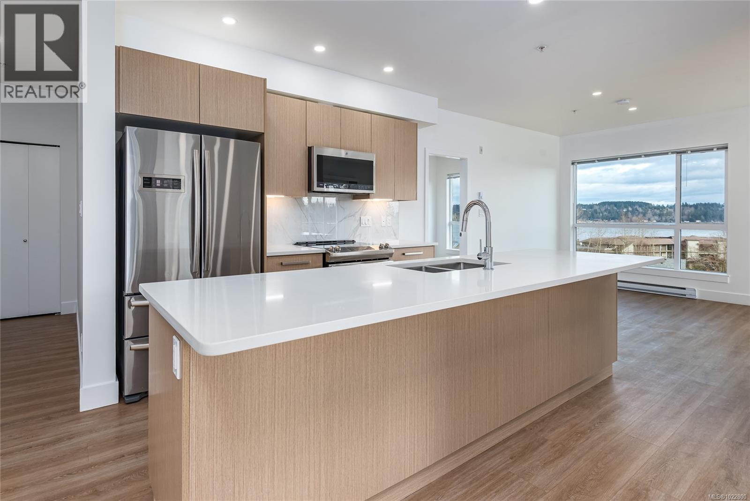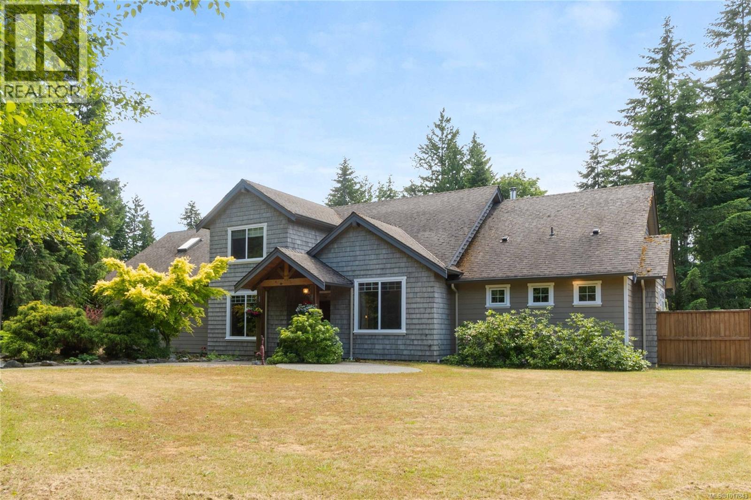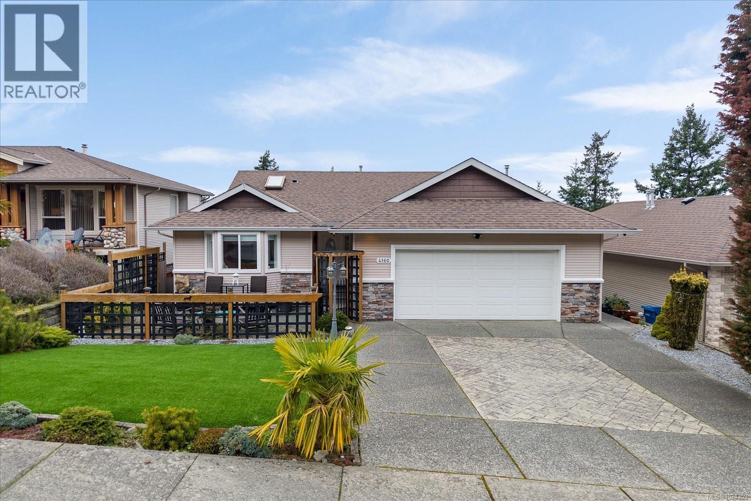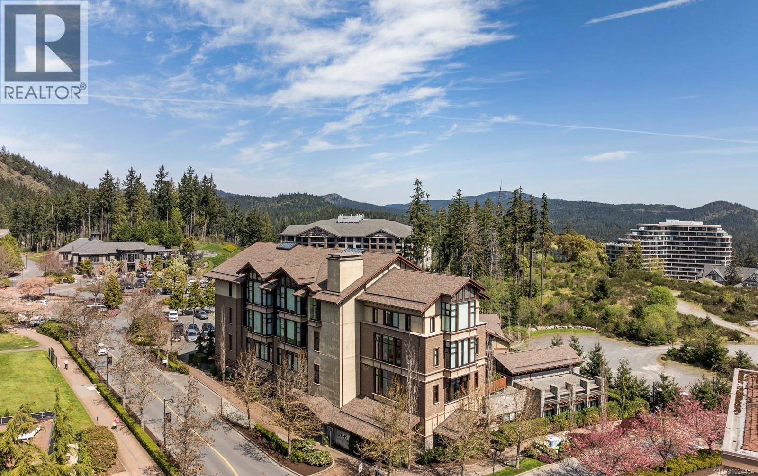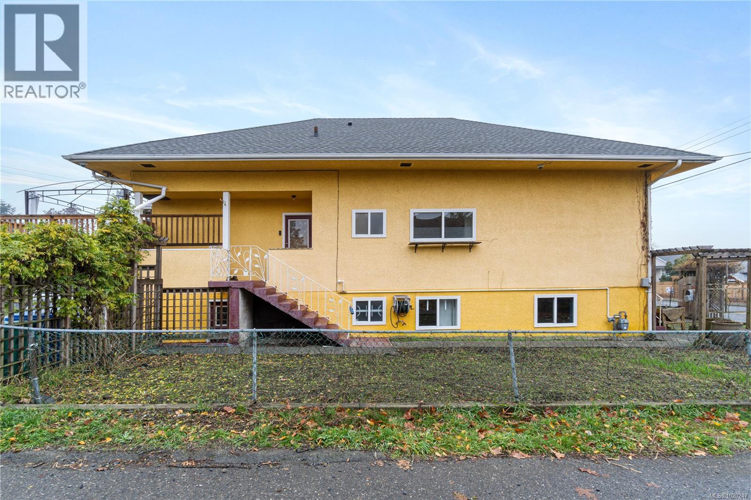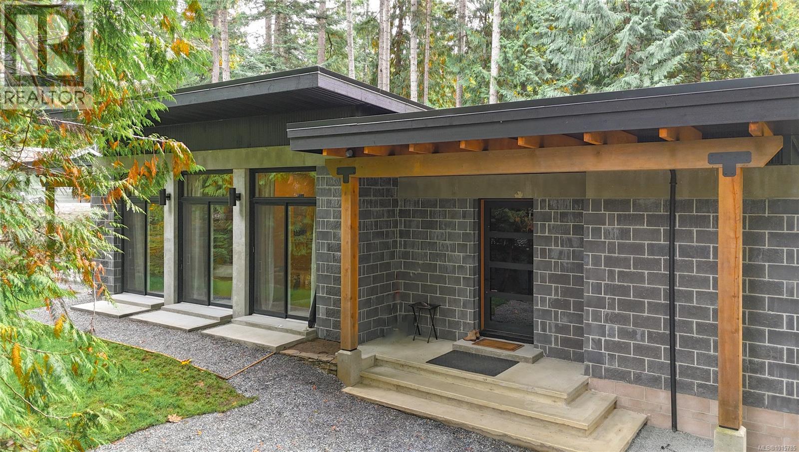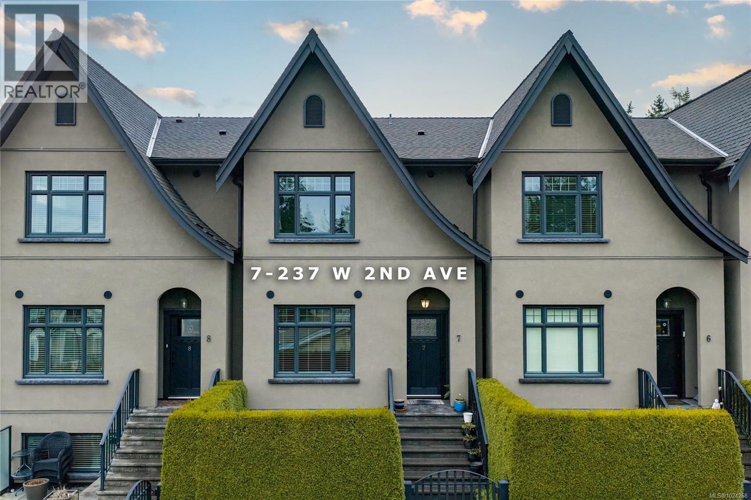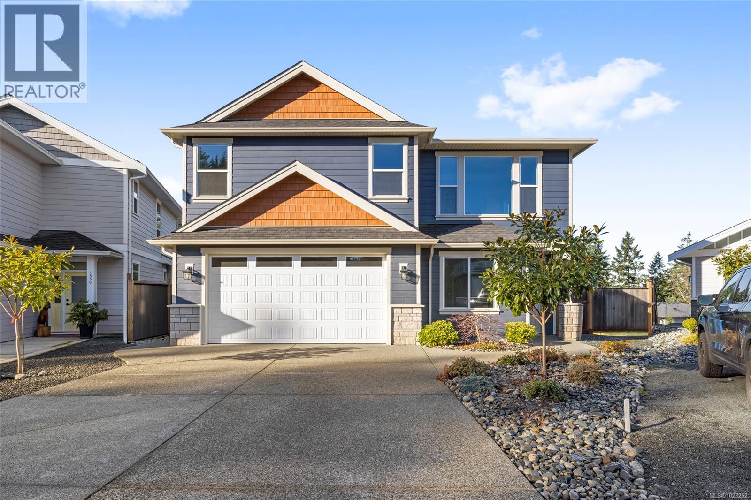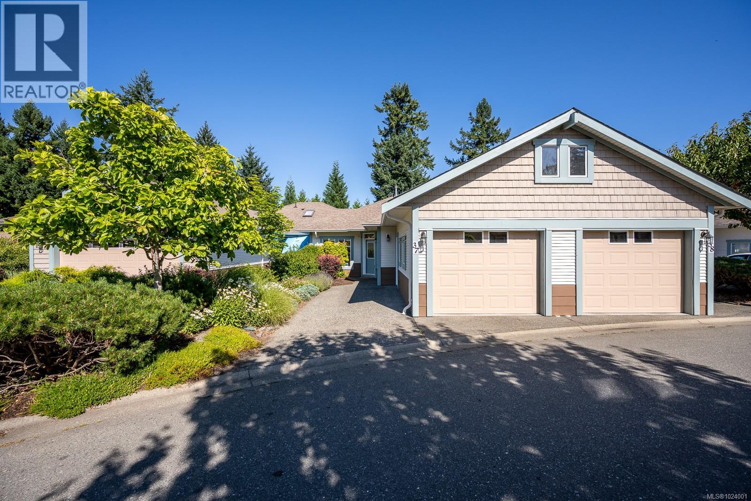7703 Tozer Rd
Fanny Bay, British Columbia
Stunningly renovated spacious, 3-bedroom +1-bedroom in-law suite home sitting on a serene 0.32 acre lot,showcasing ocean & mountain views in desirable oceanside community of Ships Point.The custom kitchen shines with a huge quartz island,pantry, new s/s appliances incl. gas range, custom hood fan,& added built-ins. Large windows invite natural light & capture sweeping vistas, while the open-concept living area creates a warm & inviting space for family & guests Patio doors, lighting, windows, barn doors, are all new, 2023 heat pump. The suite boasts a new enlarged kitchen, bathroom, fireplace, deck, flooring, & all appliances. Exterior upgrades include new hardi board & batten siding, powder-coated aluminum/glass rail system, gutters, awning, workshop, & expansive balconies and decks. Relax in the hot tub —embrace West Coast living with a short walk to nearby beaches, scenic walking trails & endless outdoor adventures. (id:48643)
Royal LePage Island Living (Pk)
207 3070 Kilpatrick Ave
Courtenay, British Columbia
Experience the pinnacle of luxury living in this opulent corner unit on the second floor, infused with radiant light and unparalleled security. This expansive three-bedroom, two-bathroom condominium seamlessly combines elegance with everyday convenience. Retreat to the exquisite primary suite, featuring a private ensuite bathroom for your personal sanctuary. The sophisticated open-concept living area showcases a chef’s kitchen, outfitted with top-tier modern appliances, perfect for grand entertaining or relaxed gatherings. Additional highlights include a stylish four-piece bathroom, in-suite laundry, and two secure underground parking spaces, along with generously sized guest bedrooms. Recently refreshed with elegant paint and soft new carpeting, complemented by high-end vinyl plank flooring throughout the main spaces. Ideally located within walking distance to premium shopping, vibrant recreation, scenic trails, and breathtaking waterfront views, this exceptional property in the Comox Valley awaits your arrival. Embrace this extraordinary opportunity to elevate your lifestyle! Call Mike with Royal LePage in the Comox Valley today to book your viewing appointment at 250-218-3895. (id:48643)
Royal LePage-Comox Valley (Cv)
19 129 Meridian Way
Parksville, British Columbia
For more information, please click Brochure button. Turn-key 55+ manufactured home on its own land in Parksville, just a short walk to shopping, downtown, and the beach. This beautifully renovated bare-land strata (fee $42/month for private road and common area) offers effortless single-level living across ~1,100 sq ft with 2 bedrooms, 2 full bathrooms, and a separate laundry room, all on a full concrete slab foundation. The 4,300 sq ft manicured, fully fenced lot, move-in ready. A comprehensive interior/exterior upgrade means nothing left to do: new roof, siding, windows, all-new PEX plumbing, LED lighting throughout, and a heat pump for efficient heating and A/C with electric forced-air furnace backup. Inside, vinyl plank flooring delivers a seamless, low-maintenance finish, and the entire interior is finished in 5/8'' fire-resistant drywall. Highlights include a vaulted ceiling with LED pancake lights, a cedar ridge beam, custom up/down privacy blinds in the living room, an electric fireplace feature wall, and two new 3-pc bathrooms with heated tile floors—one with a tub/shower and the other with a stand-up shower. The brand-new chef’s kitchen features Merit (plywood-constructed) cabinetry topped with quartz countertops, a double Fisher & Paykel fridge/freezer, Frigidaire induction/convection range, Bosch dishwasher, and a custom wood range hood. The laundry room includes a Samsung front-load washer & dryer plus a stand-up freezer. Outdoors, enjoy a private covered deck with an outdoor fireplace, a powered workshop and small garden shed, and a low-maintenance front yard with privacy screens. Silver Seal re-certified. Do not miss out! (id:48643)
Easy List Realty
1156 Allgard Rd
Qualicum Beach, British Columbia
This beautifully built 3,038 sq ft, 3 bed, 4 bath home sitting on a level 2 acres (aprox.) will captivate you with it's exquisite details; timber framed entry, engineered hardwood flooring, elegant coffered ceiling in the dining room, quartz counters & stainless steel appliances. The living room boasts 11-foot ceilings, stylish wainscoting, wood stove insert, & expansive southern exposure windows providing lots of natural light. The primary bedroom includes a luxurious ensuite & spacious walk-in closet. This home also provides a large den & a bonus room; perfect for extra bedrooms, home office, hobbies or play room for the kids! Enjoy outdoor living on the covered patio & unwind in the hot tub. Looking for adventure? Refresh the trail to the river to go fishing or a swim! Cross the river to access your own private 15 acres: explore & hike for hours. Located just minutes from down town Qualicum Beach! (id:48643)
Royal LePage Island Living (Qu)
4160 Gulfview Dr
Nanaimo, British Columbia
Timeless Hammond Bay home with ocean & mountain views. This main level entry abode, in one of the most desirable neighbourhoods, offers spacious main floor living with the added bonus of a private lower level living space. The primary bedroom features direct access to the deck where an inviting alcove showcases the best views in the house! What a treat to enjoy your morning coffee while gazing at the ocean! There is also a large 2 car garage, a cozy gas fireplace and a renovated gourmet kitchen! The lower level has endless opportunities with a family room, rec room, bedroom and den with walk-in closet. Outside, the fully fenced, deer-proof property backs onto green space with lush fir & cedar trees. Located in an exceptional neighborhood on a much loved street, you are near shopping, the very best Nanaimo beaches and all levels of schools. This is a beautifully maintained home in an inspiring setting within walking distance to Neck Point Park. It doesn't get much better! (id:48643)
Royal LePage Nanaimo Realty (Nanishwyn)
108 2049 Country Club Way
Langford, British Columbia
THE LOFTS AT BEAR MOUNTAIN. Prestigious residences in a steel and concrete building originally quality-built for commercial use. This industrial-chic, 1 bed + den home offers contemporary living with soaring 14-foot ceilings, floor to ceiling windows, polished concrete floors and a bright, open layout. A sleek kitchen complete with quartz countertops, gas range, high-end stainless appliances, oversized double sink, stylish shaker cabinets and high top bar. Revel in a spa-inspired bathroom with heated floors, dual sinks, separate water closet and spacious walk-in shower. Double doors lead to an expansive, private backyard perfect for indoor/outdoor entertaining. Additional highlights include a heat pump, secure underground parking, storage locker and pet-friendly with no size limit. Steps from world-class golfing, a fitness centre with heated outdoor pool, Jack's Place and the Westin Resort. Discover an unbeatable lifestyle in a one-of-a-kind building; a truly rare offering. (id:48643)
RE/MAX Island Properties (Du)
534 Nicol St
Nanaimo, British Columbia
Welcome to 534 Nicol Street. This charming character home with Ocean View was built in 1905 & offers 2621 s.f. of timeless style with modern comfort. Featuring hardwood floors, large living room window, it’s filled with warmth and natural light. The bright kitchen & dining area offers plenty of workspace. Upstairs features a primary bedroom, an office space, a second bedroom with a built in Murphy Bed that opens to private decks. The lower level includes 2 bedrooms, 1 Den , 2 baths, living room and kitchen area with a separate entry—ideal for a suite. Updates include: Furnace (2023), Hot Water Tank (2019), Hot Water on demand (2019) and ROOF (2018). The house also includes a heat pump for efficient year-round comfort. Outside you can enjoy multiple decks for entertaining or relaxing in the backyard. Zoned R5, this property offers excellent flexibility for future use. (id:48643)
460 Realty Inc. (Na)
362 Spruce Ave
Gabriola Island, British Columbia
Step through the edge-grain fir door into a Custom Designed 2-bed/2-bath Modern home where comfort meets low-maintenance living. Fully engineered and masonry-built, the home is designed for durability and efficiency with a metal roof, vaulted ceilings, solid masonry with 16'' thick walls, striking wood beams, and in-floor heated concrete throughout. A heat pump maintains year-round comfort, while multiple patio doors extend the open living/dining/kitchen outdoors. A central, custom-built fireplace in the open style living area adds cozy ambience in the cooler months. The cook’s kitchen offers custom birch cabinetry, poured-concrete counters, a propane range, and a walk-in pantry for extra storage. The split-bedroom plan places the two bedrooms on opposite sides of the great room for privacy. The spacious primary suite has deck access, a walk-in closet, and a serene ensuite with a soaker tub and heated towel rack. The second bedroom enjoys its own covered deck—perfect for morning coffee or a quiet read. Thoughtful custom built-ins provide a nice aesthetic and additional storage. Water is supplied by a private well and treated with a filtration system. An additional ~450 sq. ft. detached garage awaits finishing—ideal for a workshop, studio, or gear storage. Sited for privacy with a classic West Coast setting, this is move-in-ready island living. (id:48643)
Royal LePage Nanaimo Realty Gabriola
7 237 Second Ave W
Qualicum Beach, British Columbia
Stunning townhome living in the heart of downtown Qualicum Beach. This beautifully appointed residence offers a rare private elevator servicing all three floors, blending convenience with refined design. The main level welcomes you into a bright, open concept living space featuring quartz countertops, premium appliances, and thoughtful detailing, ideal for both everyday living and entertaining. Upstairs, you will find 2 generous bedrooms, including an ocean view primary suite w/ a striking ensuite, plus an additional full bath. The lower level provides a versatile flex space that works perfectly as a den, rec room, or 3rd bedroom, with direct access to the garage and separate entrance. This thoughtfully built, one-owner home (2015) is constructed with insulated concrete forms for outstanding soundproofing and privacy. Pet friendly with no age restrictions, it enjoys a prime location across from scenic trails and the Ravensong Aquatic Centre, with shops and restaurants only steps away. (id:48643)
Royal LePage Island Living (Pk)
3885 14th Ave
Port Alberni, British Columbia
Attention First Time Home Buyers or Investors!! This 2 bedroom, 1 bathroom home is located in Central Port Alberni, close to schools, shopping, recreation, bus routes and the WCGH. Entering the front door you will notice the open living area, and cozy kitchen with a dining area boasting access to the spacious deck featuring a built in hot tub, perfect for unwinding after a long day. Completing the interior is the primary bedroom, second bedroom, and 4 piece main bathroom with laundry. Outside you will find lots of room for RV/boat parking in the driveway or use the alley access to your amazing 24X30 detached shop to store your hot rod or ATVS. Call today for more details!! (id:48643)
RE/MAX Mid-Island Realty
1348 Langara Dr
Nanaimo, British Columbia
New construction with NO GST in desirable College Heights, built by quality builder Arlin Ventures. This thoughtfully designed home offers 5 bedrooms plus a spacious den and 4 bathrooms, including a 1-bedroom legal suite—ideal for extended family or added income. Modern finishes, a functional layout, and quality craftsmanship are evident throughout. Enjoy an active lifestyle with Westwood Lake and its trail network just steps away, perfect for hiking, biking, and outdoor recreation. A rare opportunity to own a brand-new home in a prime location with exceptional value. Data and measurements approximate and must be verified if deemed important. (id:48643)
RE/MAX Professionals (Na)
37 1220 Guthrie Rd
Comox, British Columbia
COMOX PATIO HOME with basement living! Located in the beautifully maintained Parkwood Estates, this spacious 2-level patio home offers 3 bedrooms and 3 full bathrooms, perfect for downsizers who still want room for guests or hobbies. The main level features a semi-open layout with 9-foot ceilings, warm laminate flooring, a cozy gas fireplace, and access to a private deck. The kitchen is filled with natural light and provides plenty of workspace for cooking and entertaining. Also on the main floor are two bedrooms and two bathrooms, including the primary suite with a full ensuite. Downstairs, you'll find a generous media room that opens to a covered patio, a third bedroom and full bathroom, plus access to a massive crawl space for extra storage. Parking includes a single-car garage and an additional space right out front. The grounds of this 55+ complex are beautifully landscaped with water features, bridges, and mature plantings. Parkwood Estates backs onto the scenic North East Woods trail network and is just a short walk to the beach and estuary. It’s also only minutes by car to golf courses, the airport, grocery stores, and all that downtown Comox has to offer. Pet-friendly, $366/month strata fee, and available for quick possession—this home is move-in ready! (id:48643)
RE/MAX Ocean Pacific Realty (Cx)

