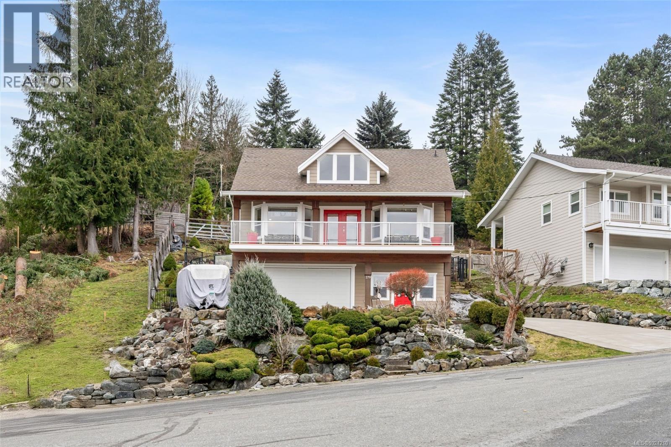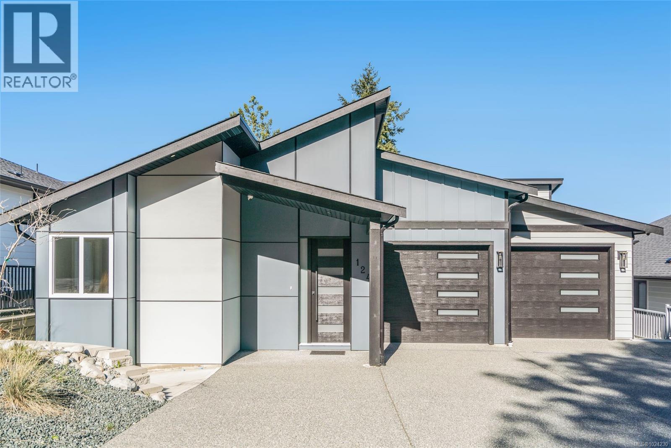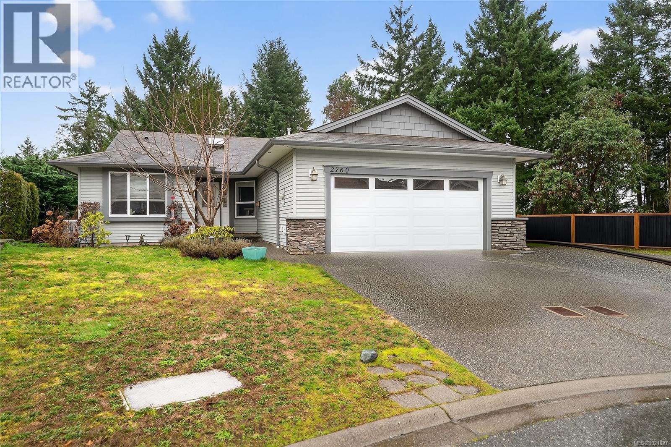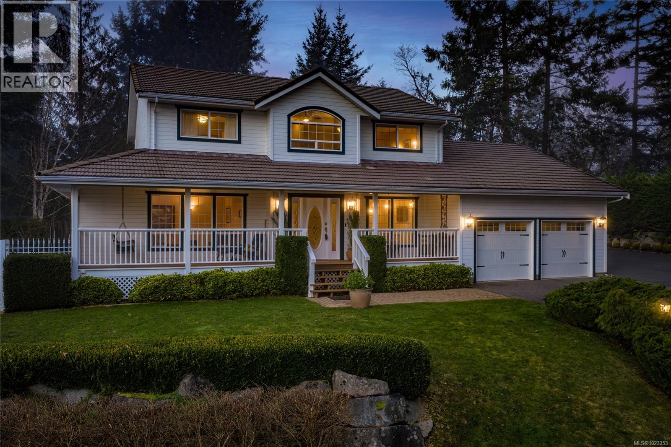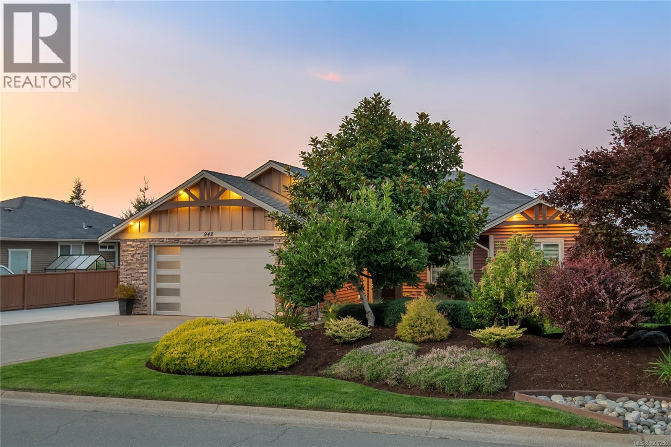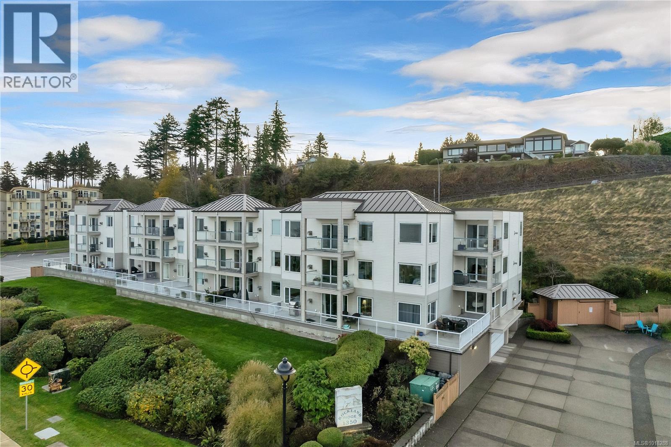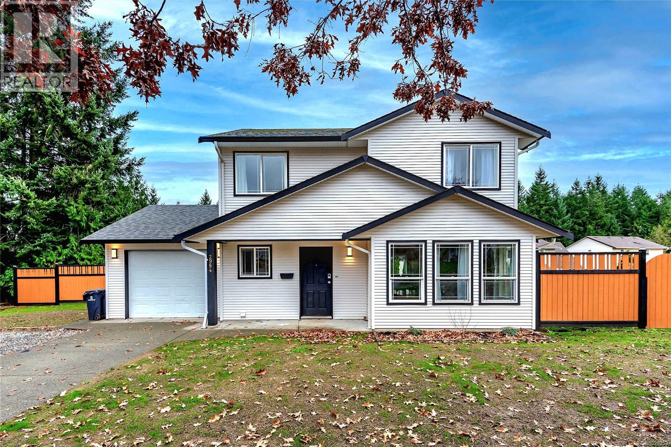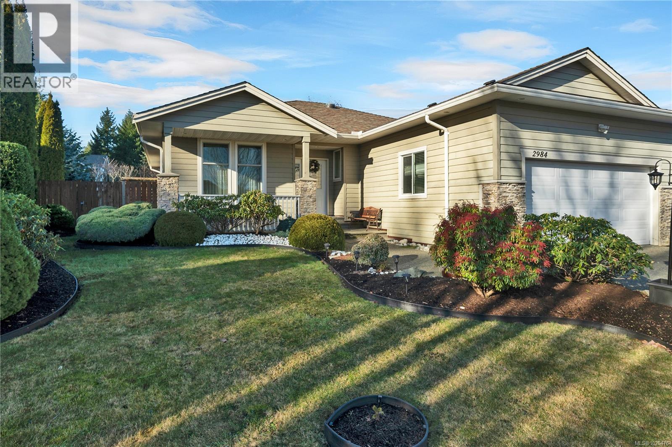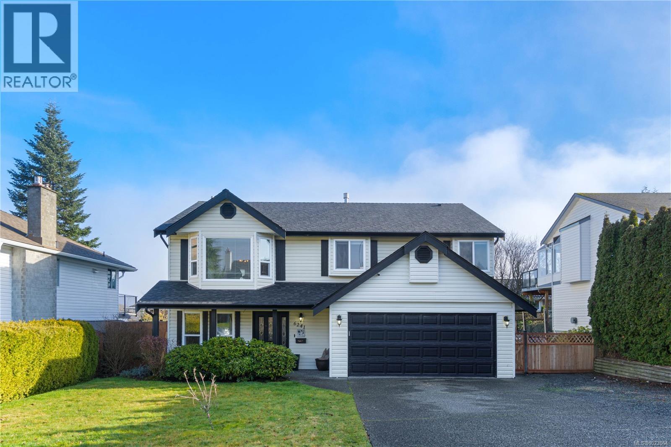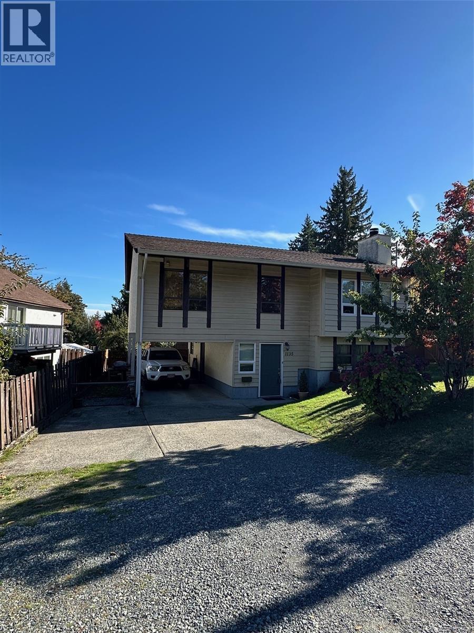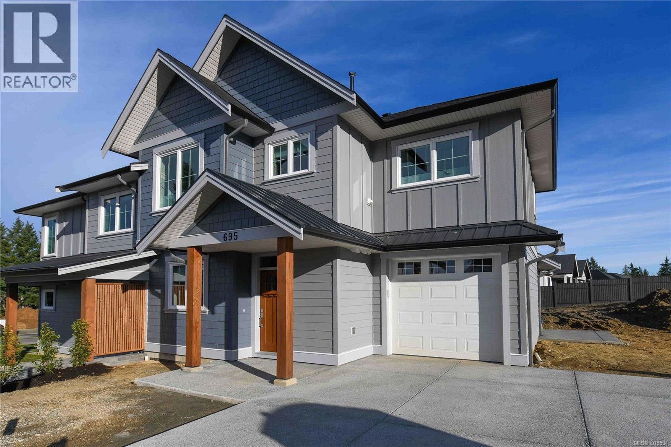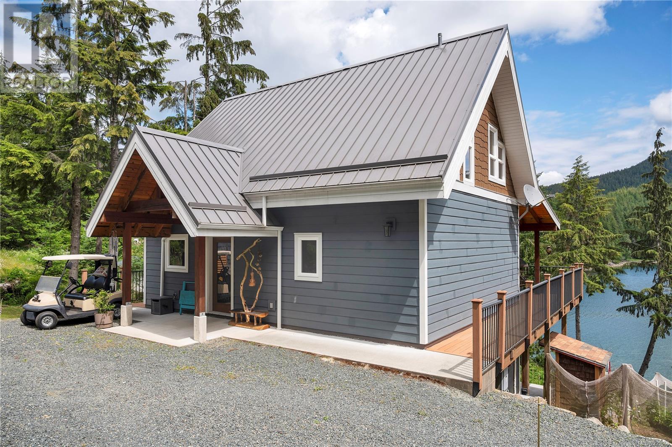279 Castley Hts
Lake Cowichan, British Columbia
OPEN HOUSE SATURDAY JANUARY 31 12:00-2:00PM. Welcome to 279 Castley Heights, perfectly positioned on a quiet cul-de-sac overlooking Cowichan Lake and the charming town of Lake Cowichan. Enjoy stunning lake views, peaceful surroundings, and the convenience of being within walking distance to downtown shops, restaurants, and amenities. With easy access for commuters heading to Duncan, Victoria, or Nanaimo, this location offers the best of both tranquility and accessibility. This well-designed 3-level home offers over 1900sq ft of living space and was built in 2004. The lower level features a walk-out entry, double attached garage, spacious foyer, and a den or storage area. The main level is ideal for entertaining, with an open-concept living space showcasing lake views and access to a full-length deck. This level also includes two bedrooms, a 3-piece bathroom, and direct access to the fully fenced, beautifully tiered backyard with established plants, shrubs, and multiple seating areas to soak in the views. The upper level is a private loft-style primary retreat featuring a generous bedroom, walk-in closet, ensuite, and breathtaking water views. A thoughtfully developed tiered lot, unbeatable views, and a walkable, central location make this home a standout in Lake Cowichan. (id:48643)
RE/MAX Generation (Lc)
124 Hawk Point Rd
Nanaimo, British Columbia
Coastal views and modern design come together in this impressive North Nanaimo residence. Featuring six bedrooms and four bathrooms, the home is designed for both functionality and style, highlighted by an expansive open-concept living space. The oversized kitchen is a standout with quartz countertops, stainless steel appliances, a gas range, and elevated designer finishes. Enjoy views of the Georgia Strait from the main living area or retreat to the primary bedroom’s private deck. The primary ensuite delivers a spa-like experience with double vanities, a glass shower, and a deep soaker tub. A legal two-bedroom suite on the lower level provides excellent flexibility for extended family or rental income. Additional features include a double garage, heat pump with air conditioning, gas furnace, hot water on demand, and an easy-care yard. Measurements are approximate, please verify if important. (id:48643)
Exp Realty (Na)
2760 Marvelle Pl
Nanaimo, British Columbia
Bright, spacious, and perfectly positioned in a quiet Diver Lake cul-de-sac, this well-appointed main-level entry home offers exceptional flexibility for families or investors alike. Featuring 5 bedrooms and 3 bathrooms, the home includes a self-contained 2-bedroom suite complete with its own bathroom and laundry. Built in 2008, the open-concept design is filled with natural light and offers forced-air natural gas heating, plus the convenience of a double garage. Step outside to enjoy a large upper deck ideal for entertaining, a covered lower patio, and a huge backyard—all set on a generous 0.34-acre lot. Tucked away in a peaceful neighbourhood yet just minutes from shopping, schools, and the Parkway Trail, this home delivers space, comfort, and an unbeatable location. Measurements are approximate, please verify if important. (id:48643)
Exp Realty (Na)
3321 Schooner Cove Dr
Nanoose Bay, British Columbia
Welcome to this well-maintained family home ideally located in the heart of Fairwinds. Thoughtfully cared for throughout, the home offers a functional layout with all three bedrooms plus a den located upstairs, while the main living areas are comfortably situated on the main level—perfect for family life and everyday living. Step outside to a large, private backyard featuring a detached workshop, offering endless possibilities for car enthusiasts, woodworkers, hobbyists, or additional storage. The easy-access driveway provides ample space for parking and turnaround, adding both convenience and practicality. A charming covered front porch creates a welcoming first impression and a perfect spot to relax and enjoy the peaceful surroundings. This is a fantastic opportunity to own a versatile and well-kept home in one of Fairwinds’ most desirable locations. (id:48643)
Royal LePage Island Living (Qu)
942 Timberline Dr
Campbell River, British Columbia
This custom, showhome-quality residence offers over 4,100 sq. ft. of thoughtfully designed living space complemented by stunning ocean and mountain views. The main level features a striking great room with vaulted ceilings, exposed wood beams, walnut flooring, and expansive windows that frame the coastal views. The gourmet maple kitchen is equipped with a granite island, walk-in pantry, and plenty of storage, while the dining area and covered deck make entertaining effortless year-round. The primary suite is a private retreat with a two-sided fireplace and spa-like ensuite, and two additional bedrooms plus a full bathroom with dual vanity complete the main level. The walk-out basement is expansive, with two more large bedrooms, two full baths, a rec room, play area, flex zones, and exceptional storage. Outside, mature landscaping enhances curb appeal, while RV and boat parking provide rare convenience. A perfect blend of craftsmanship, functionality, and west coast lifestyle. (id:48643)
Exp Realty (Cr)
304 1350 Island Hwy S
Campbell River, British Columbia
From the moment you enter this bright and spacious top floor condo, you’ll be drawn to the spectacular ocean and mountain views! Large windows fill the open-concept living area with natural light and frame the incredible views. The cozy gas fireplace in the living room adds warmth and charm, making it the perfect spot to relax on cooler evenings. This lovely unit features 2 bedrooms and 2 bathrooms, including a generous primary suite complete with a sitting area and a 4-piece ensuite. Convenient in-suite laundry adds to the ease of living. With updates including new flooring, countertops, and custom electric blinds. Located just across from the Sea Walk, where you can enjoy morning strolls by the ocean. Just minutes away is the nearby Willow Point shopping area, offering great restaurants, pubs, and medical service. This well managed building provides secure underground parking, a storage room, workshop, secure entry, and elevator. 1 cat or 1 dog under 30 lbs allowed. This beautiful condo is move-in ready and waiting for you to start living the coastal lifestyle you’ve been dreaming of. (id:48643)
Royal LePage Advance Realty
2984 Huckleberry Pl
Courtenay, British Columbia
Welcome to this lovingly maintained 3-bed, 2-bath family home, cared for by the same owner since day one. Offering 1500 sq.ft. of comfortable living, the home features a modern refreshed kitchen complete with new cabinets, countertops, and updated appliances plus under cabinet lighting.The main bathroom showcases a spacious generous soaker tub along with a modern feel perfect for unwinding after a long day. Easy-care vinyl flooring flows throughout the home. The Family Friendly neighborhood is close to schools, the hospital, walking trails, and everyday amenities. The 0.23 acre lot provides a great outdoor space, including RV or boat parking and a deep, private backyard with over 160 ft of rear fence line, ideal for gardens, pets, or play. Zoned R-SSMUH, the property offers exciting potential for a carriage house or secondary dwelling (Buyer to verify with the City). Move-in ready with room to grow, this is the perfect place to put down roots and enjoy years of comfortable living. (id:48643)
RE/MAX Ocean Pacific Realty (Crtny)
2984 Thurston Pl
Campbell River, British Columbia
This beautifully maintained 3 bed, 2 bath rancher is tucked away in a quiet cul-de-sac, and sits on a landscaped 1/3-acre lot offering privacy and convenience. The open-concept great room is positioned at the rear of the home, overlooking the peaceful backyard. A separate formal dining room adds flexibility—ideal for entertaining or as a cozy sitting room. The spacious primary bedroom includes a walk-in closet and a 3-piece ensuite, while two additional bedrooms and a full bath. Recent upgrades in 2024 include triple-pane windows, and new kitchen appliances, and in 2025, eavestroughs, a backyard fence with 6x6 posts, and a gazebo. Outside, you’ll find a large patio perfect for gatherings, mature landscaping with fruit trees and garden space, a greenhouse, a vinyl shed, full RV/boat parking with hookup, and even room for a future shop. Located in desirable Willow Point, you’re close to all levels of schools, recreation trails, and everyday amenities. (id:48643)
Royal LePage Advance Realty
6241 Olympia Way
Nanaimo, British Columbia
Bright and well-maintained, this 5-bedroom, 3-bathroom home offers 2,566 sq ft of functional living space on a 7,030 sq ft lot in a well-established North Nanaimo neighbourhood. The ground-level entry with main living up creates an efficient and family-friendly layout while maximizing natural light throughout the home. The kitchen is well designed for everyday use and hosting, featuring an extra-large island, beautiful finishes, and an eating nook flooded with natural light. Large windows fill the main living areas with sunlight, and two gas fireplaces provide reliable, efficient heating and comfort on both levels. The home has seen updates throughout, contributing to a move-in ready feel and practical everyday living. The main level extends outdoors to a sun-filled deck, offering a usable outdoor space for relaxing, entertaining, or enjoying the surrounding neighbourhood. The property also stands out for its exceptional parking options, including a double garage, a spacious driveway, street parking, and dedicated RV parking, ideal for households with multiple vehicles or recreational needs. Set on a quiet residential street, this home is close to schools, shopping, parks, and all major North Nanaimo amenities, making day-to-day living convenient without sacrificing a peaceful setting. With its solid layout, ample space, strong natural light, and sought-after location, this is a well-rounded home suited for families, upsizers, or those looking for flexibility in a proven neighbourhood. All measurements are approx and must be verified if important. (id:48643)
460 Realty Inc. (Na)
1135 Mcdonald Cres
Nanaimo, British Columbia
Welcome to your new home! Nicely positioned in the heart of it all, this charming 4 bedroom, 2 bathroom home offers the ideal mix of comfort, style, and convenience. Step inside and you’ll be greeted by a spacious, open-plan living area upstairs where natural light pours through large windows, creating a bright and uplifting space for entertaining. The well-appointed kitchen is ready for everything from cozy family dinners to lively gatherings with friends. The lower half can be converted into a suite but check with local authorities. Outside, the beautifully landscaped yard invites you to relax, play, or garden to your heart’s content, with plenty of room for outdoor dining or a lounge area. The peaceful backyard retreat is the ultimate place to unwind after a busy day. Just minutes from local shops, schools, and parks, this home offers the best of both worlds, accessibility with a serene, welcoming atmosphere, and walking distance to the hospital. All measurements approximate. (id:48643)
Real Broker
695 Westminster Blvd
Courtenay, British Columbia
Welcome to The Rise in Crown Isle! This stunning corner-lot duplex offers high-end finishing throughout, designed with care to appeal to all ages. Featuring 3 bedrooms and 3 bathrooms, this home boasts an open-concept layout with a modern kitchen, stainless steel appliances, and elegant European oak floors. The spacious living area flows seamlessly to the dining and kitchen spaces, perfect for entertaining or family living. Upstairs, a beautifully appointed primary suite awaits with a luxurious ensuite. A garage provides convenience and storage. Ideally located close to the new hospital, CFB Comox, Mount Washington, Crown Isle Golf Resort, schools, North Island College, shopping, and recreation centres—this home truly has it all. Experience comfort, style, and convenience in one of the Valley’s most sought-after communities. Currently under construction, completion in December 2025. (id:48643)
Royal LePage-Comox Valley (Cv)
1646 Kanish View Dr
Quadra Island, British Columbia
Granite Bay oceanfront home, cabin & workshop on peaceful 6 acre property! The main level entry home with upper & lower floors was built in 2018 by reputable island builders, Quadrate Ventures. The home boasts ICF construction, hardie board siding, metal roof & composite decking, making it very durable. On the main level you’ll find the inviting open floor plan kitchen, dining room & living room with sliding door out to the spacious covered deck that wraps around the home & overlooks the ocean. There is also a den, laundry room/pantry & 3pc bathroom on this level. The primary bedroom suite is on the upper floor of the home with beautiful wood walls & ceilings, sitting area, large walk-in closet & 3pc ensuite. The daylight basement offers a large family room with door out to the lower yard & patio, second bedroom, 2pc bathroom, utility room & storage room. The home has a generator panel & plug in place in case of power outages & efficient electric heat pump for heat & AC. There is a fenced garden next to the home with many raised beds & established raspberry, blueberry, strawberry, asparagus & Jerusalem artichoke plants. Behind the home there are 2 storage sheds & greenhouse with another fenced garden area attached. A path from the lower lawn/yard leads to the walk out beach overlooking Granite Bay. At the height of the property accessed off Kanish View Drive you’ll find the overheight shop with 220 volt service as well as the guest cabin. The cabin has a studio-style layout on the main floor with kitchen & living room & bedroom, with a ladder leading to the large loft. A full RV hookup pad is situated next to the cabin, plus 2 more storage buildings, outhouse & outdoor shower. This property has it all and is in a popular area for outdoor recreation enthusiasts with some of the island’s best hiking, boating & paddling opportunities out your back door! Live in nature on Quadra Island. (id:48643)
Royal LePage Advance Realty

