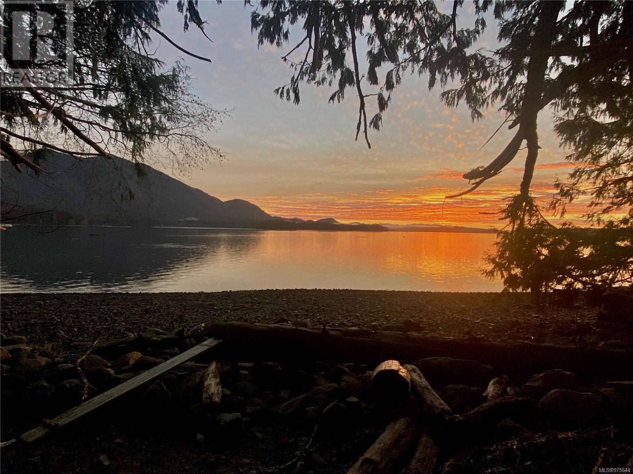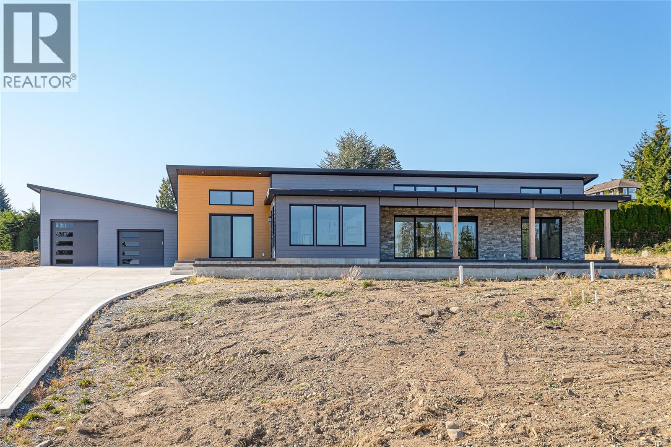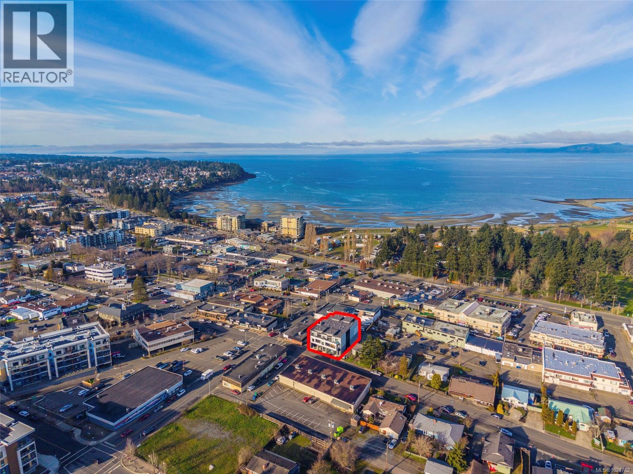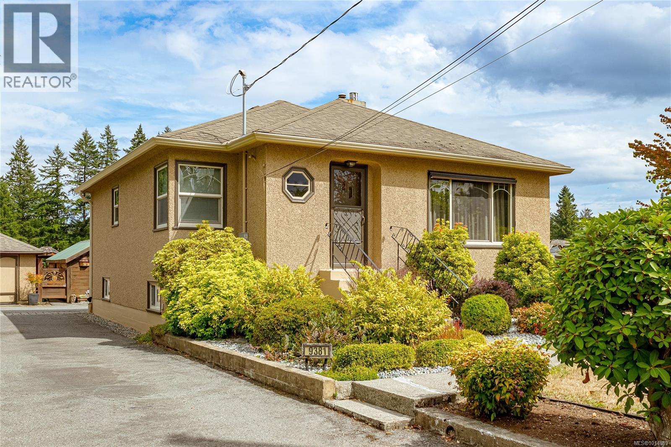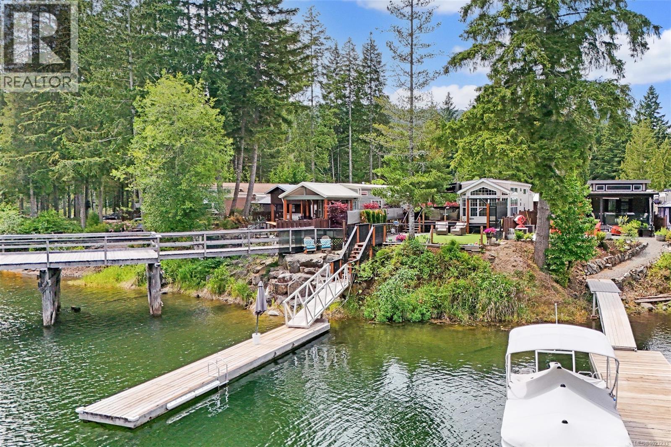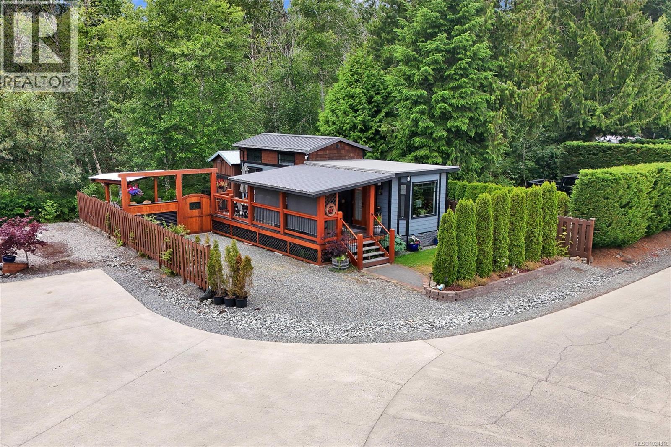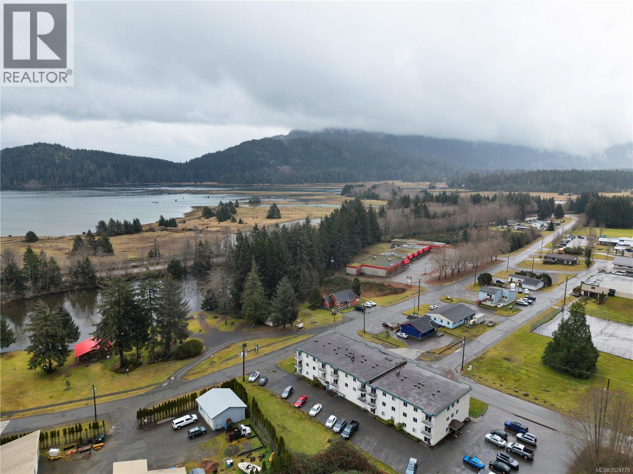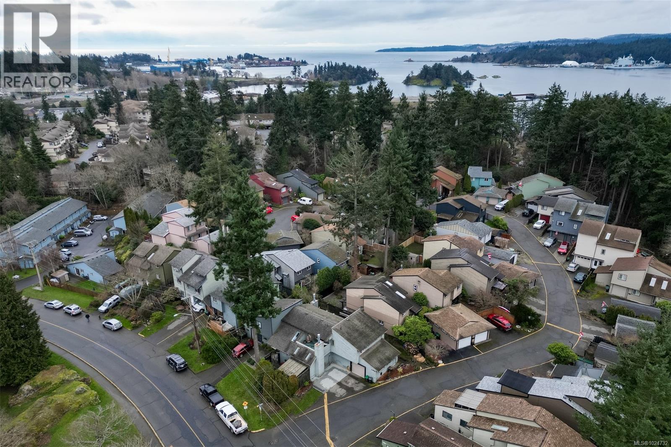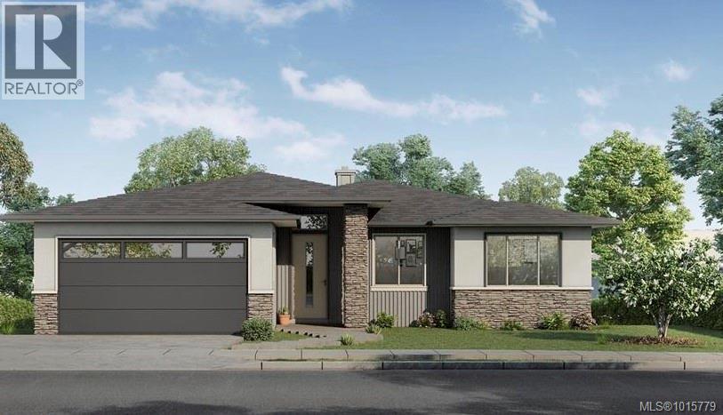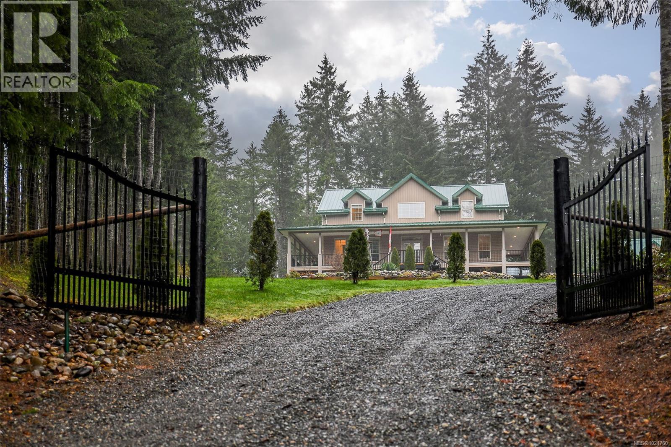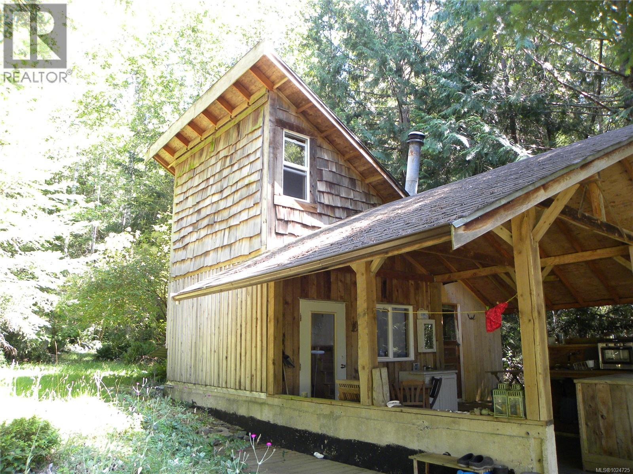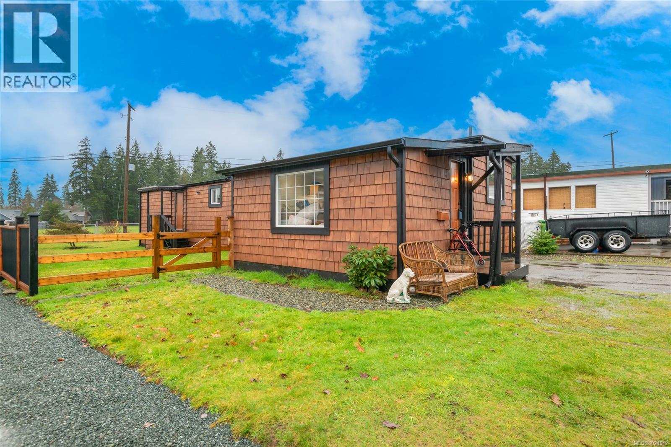780 Campbell St
Tofino, British Columbia
Exceptional 1.06-acre oceanfront property in Tofino presents a rare opportunity to own a piece of the Pacific Northwest's natural beauty. Featuring 100 feet of private shoreline and direct walk-on access to the calm inlet waters, it’s an ideal setting for kayaking, paddleboarding, or simply enjoying the tranquility of the ocean. The property boasts a prime location just a short stroll from Tofino's bustling town center and situated on the bike path to nearby surf spots, making it perfect for those who appreciate the balance of being on the beach for the day and and the convenience of a short stroll to town center for evening entertainment. The main residence is a well-maintained 3-bedroom, 2-bathroom home, offering ample storage throughout, a large sunny deck perfect for outdoor entertaining, and spacious living areas with potential for customization. A second building on the property provides a versatile double bay garage with a bathroom & multiple storage bays, ideal for storing boats, vehicles and gear. Upstairs area offers expansive space that could serve a variety of uses, from a studio or workspace to additional storage. One of the standout features is the dual driveway access from Campbell Street, arranged in a convenient U-shape for ease of entry and exit & enhanced privacy. Potential of this property is immense; w/ waterfront setting & proximity to Tofino as well as the beaches, the options are nearly limitless. You could choose to live in the existing home while planning your dream residence closer to the water, or explore its potential as a vacation rental or staff accommodation to maximize the value of your investment. For those with a creative vision, there is also significant opportunity to enhance the ocean views & elevate the property’s appeal. Whether you’re looking for a personal retreat or an investment in one of Canada’s most sought-after destinations, this property provides the perfect canvas to make your coastal living dreams a reality. (id:48643)
460 Realty Inc. (Uc)
10928 Grandview Rd
Saltair, British Columbia
EXPANSIVE OCEAN AND MOUNTAIN VIEWS! This exquisite custom executive rancher combines West Coast modern elegance w/luxurious finishes. Designed to capture the magnificent views and natural light, this home boasts Westeck windows + exterior doors including transoms, clerestory + a four panel patio system permitting a seamless flow from the living room to the covered patio. Chef's kitchen w/adjacent butler's pantry is an entertainer's dream - 36' inch Wolf range (gas), custom cabinetry w/birch boxes, high end Calacatta Plata quartz counters + a grand kitchen island. Primary suite offers views, walk-in closet w/built-ins, 5 pc ensuite. Attached o/s garage (w/EV charger) + detached garage/workshop w/RV outlet, extended driveway to rear entrance. Too many features to list! Contact your agent for additional details. This exceptional property awaits you, conveniently located in 'Sunny' Saltair, walking distance to beaches, parks, minutes to Ladysmith + Chemainus, 15 min to Nanaimo Airport. (id:48643)
RE/MAX Generation (Ch)
203 113 Hirst Ave E
Parksville, British Columbia
An Adorable Condo in the Heart of Downtown Parksville! You'll not find a better 'walk-to' location in all of town than this bright and inviting 681 sqft 1 Bed/1 Bath Condo, perfectly positioned in 'Oceanside Palms', a newer development located in one of Parksville’s most active and vibrant areas, with everyday conveniences right at your doorstep. Thoughtfully designed with a great layout that maximizes floor space, it offers a touch of elegance in the finishing, durable laminate flooring, in-unit laundry, and south-facing windows that fill the home with a bright ambiance. One parking space is included, and the pet-friendly building features a secured entry, elevator access, and no age restrictions. You are steps away from shopping, services, cafés, and dining, with the popular 'Summer by the Sea' seasonal market happening just around the corner. A short stroll takes you to grocery stores, the Community Park, the oceanfront boardwalk, and Parksville’s beautiful sandy beach—making this a truly unbeatable location! Step inside to discover a stylish 4-pc Designer Kitchen featuring inset lighting, quartz countertops, a subway tile backsplash, a beverage center/coffee bar, and abundant shaker-style cabinetry with display shelving. A generous island offers seating for three and storage beneath, complemented by Samsung stainless steel appliances. The bright Living/Dining Room includes a lighted ceiling fan and excellent wall space for art, while a sliding glass door fills the space with natural light and opens to a covered, south-facing balcony with lovely views over town to Little Mountain. Add a bistro table and two chairs, and you'll have the ideal spot for morning coffee, relaxed afternoons, or sunset dining. The Bedroom also offers balcony access and a walk-through closet with cheater ensuite access to the 4-pc Bath featuring tile flooring and a tub/shower combo. A laundry closet with a stackable washer and dryer completes the layout. Visit our website for more info. (id:48643)
Royal LePage Island Living (Pk)
9381 Chemainus Rd
Chemainus, British Columbia
NEW PRICE -Very cute and well update 2 bedroom 1 bath character home in move in ready condition - this home has some beautiful hardwood flooring coved ceilings and arched doorways maintaining a charm to the house but with modern updated windows, heating system /heat pump and decor. Private rear yard with covered patios, storage and landscaping a single garage/workshop all backing onto a greenspace - Yard offers a really enjoyable outdoor space -Down stairs of house is 6'10'' so possible to add more rooms or have oodles of storage or room for hobbies - - Just minutes to downtown Chemainus and Fuller Lake and other forms of recreation are just a mile away as well as walking trails just across the road. This is a really super cute home that is ready to go (id:48643)
RE/MAX Generation (Ch)
10 10750 Central Lake Rd
Port Alberni, British Columbia
Very rare opportunity to own a lakefront strata lot on Great Central Lake (with your own dock!!) - no pad fees, you own your strata lot. You can truly pack your bags & bring your boat! This lakefront lot includes a 2013 Breckenridge Park Model home with 2 bedrooms, gorgeous lake views, air conditioning and more! The sellers have also added a sizeable deck for additional outdoor living, artificial turf in the front yard for easy year-round maintenance. Trestle RV park is a sought after family-friendly community with pickleball, pets allowed, a common strata building with laundry (no coins, included in your strata), washrooms & additional strata parking. Proactive strata with healthy contingency. No rental restrictions! (id:48643)
Real Broker
32 10750 Central Lake Rd
Port Alberni, British Columbia
Looking for a vacation property that offers forest views, lake views & beach access? Look no further! Opportunity to buy a furnished vacation home at Great Central Lake, on your own strata lot (no pad fees or leases here!) - pack your bags & bring the boat (buyer to verify moorage availability)! This end lot has no direct neighbors & includes the park model & shed, plus RV parking - perfect for 2 families or multi-generational vacationing. The home offers a bedroom, full bathroom with a tub, plus a loft space upstairs that could be used as extra living space or guest room. Walk outside to your outdoor living area with a covered deck, fire pit and more! Walk right from your unit to swim at the shared beach on the quiet lagoon side of the complex, plus the strata offers a dock for boats, a beach & swimming platforms. Trestle RV park is a sought after community with pickleball, pets allowed, a common strata building with laundry (no coins, included in your strata). No rental restrictions! (id:48643)
Real Broker
307 611 Macmillan Dr
Sayward, British Columbia
Welcome home to Sayward Towers! This two bedroom home in Sayward offers a comfortable layout, in a community where you can walk to amenities, while enjoying the views! This TOP FLOOR home in the heart of Sayward Village features a bright and spacious living space, plenty of natural light, storage, dedicated parking, and a nice quiet backdrop with a strong sense of community. Sayward is a wonderful spot for investing, North Island getaways, and affordable small-town living, at a slower pace. (id:48643)
Real Broker
A 1506 Glentana Rd
View Royal, British Columbia
Welcome to this charming and thoughtfully updated 3 bedroom, 2 bathroom half duplex, ideally located in a central View Royal neighbourhood close to shopping, parks, schools, transit, and everyday amenities. The main level features a cozy sunken living room with a propane fireplace, creating a warm and inviting space for relaxing evenings. A separate dining room with a vaulted ceiling adds architectural interest and provides a defined area perfect for hosting and entertaining. The tastefully updated kitchen is efficiently designed with clean lines, modern lighting, and practical separation from the dining space—ideal for those who appreciate well-defined living areas. Enjoy a private back patio, offering a peaceful outdoor retreat, as well as a rooftop patio that truly shines at night—perfect for unwinding under the stars or creating a cozy evening lounge. With three well-sized bedrooms, two bathrooms, and thoughtful updates throughout, this move-in-ready home is well suited for families, first-time buyers, or downsizers seeking comfort, character, and convenience in a central location. (id:48643)
RE/MAX Island Properties (Du)
149 Edgewood Dr
Lake Cowichan, British Columbia
Experience luxury living in this stunning new home, feature over 3400 sqft. The main home includes four bedrooms and a bright open living area. The kitchen boasts a walk-in pantry and large island, perfect for gatherings. A covered deck extends off the dining area, and the master bedroom has direct deck access. 9 foot ceilings on the main floor and a heat pump for efficient heating and cooling. Downstairs, you'll find a recreation/media room, full bath room, guest room, and access to the back yard. The self-contained legal suite includes its own hydro meter, laundry, and quartz countertops. This home checks all the boxes for comfort and functionality. (id:48643)
Century 21 Harbour Realty Ltd.
3997 Macaulay Rd
Black Creek, British Columbia
Discover this beautifully maintained 2008-build 2,200 sqft home featuring 3 bedrooms and 3 bathrooms. Enjoy open-concept living with a wrap-around deck perfect for entertaining. Situated on 2.67 fully fenced acres with a 6-ft crawlspace, this property includes two large shops and a self-contained studio apartment-ideal for guests or rental income. Nestled up Macaulay Rd and backing onto the scenic One Spot Trail, this property offers the perfect blend of privacy, space, and convenience. A rare find combining rural charm with modern living! (id:48643)
RE/MAX Ocean Pacific Realty (Crtny)
Lt 2 Conn Rd
Lasqueti Island, British Columbia
10.34 acres of land on lovely Lasqueti Island! This very private property is in a fabulous location across from a public access beach on China Cloud Bay, a gorgeous tidal lagoon that's warm for swimming, great for kayak & paddle boarding & awesome for little kids! It's location is private & close to the tiny downtown False Bay where the hotel, restaurant, neighborhood pub & ferry are just a short walk away. This treed acreage has 2 ponds for water, a seasonal creek, a small sunny clearing for a garden & walking paths through the trees. There's a cute little cabin for 'fancy camping', it has 2 bedrooms plus a loft, a small woodstove & an outdoor covered kitchen! It's great for summer getaways or a place to live in while building! The Islands Trust allows for 1 house plus a guest cottage of 602sqft. (Listed as raw land with a tiny unfinished cabin for recreational use.) Call Anne Sperling for more detailed informtion Cell: 250-248-0932 parksvilleproperty@gmail.com www.lasquetiisland.ca (id:48643)
Pemberton Holmes Ltd. (Pkvl)
31 5555 Grandview Rd
Port Alberni, British Columbia
Welcome to a peaceful retreat in Grandview Park, a sought after 55+ community, that is designed for those who appreciate comfort and ease. This thoughtfully updated manufactured home offers low-maintenance living in a serene setting, just minutes from shops, restaurants, recreation, and scenic trails. Step inside through the dedicated entry addition and into a warm, open-concept layout that effortlessly connects the heart of the home. The kitchen features solid wood cabinetry, eye-catching backsplash, and newer stainless steel appliances - all updated in 2024. From here, the dining and living areas flow seamlessly, creating a welcoming space for entertaining or quiet relaxation. The layout places function and comfort at the forefront. The spacious primary bedroom anchors one end of the home and offers tranquil views. A second bedroom offers flexibility for guests, a hobby space, or an office. The updated 4-piece bathroom features a luxurious soaker tub, a separate stand-up shower, and modern finishes that elevate daily routines. Practical upgrades throughout include new electrical, plumbing, insulation, drywall, waterproof laminate flooring, and all newer appliances - which means you can settle in with peace of mind. Even laundry is conveniently tucked into its own room at the front entry. Whether you're enjoying the calm setting from your window or stepping out to nearby trails and conveniences, this home offers the perfect balance of privacy and access. This isn’t just a place to live, it’s a lifestyle rooted in simplicity, comfort, and connection. Reach out any time to arrange your private viewing. (id:48643)
Loyal Homes Ltd.

