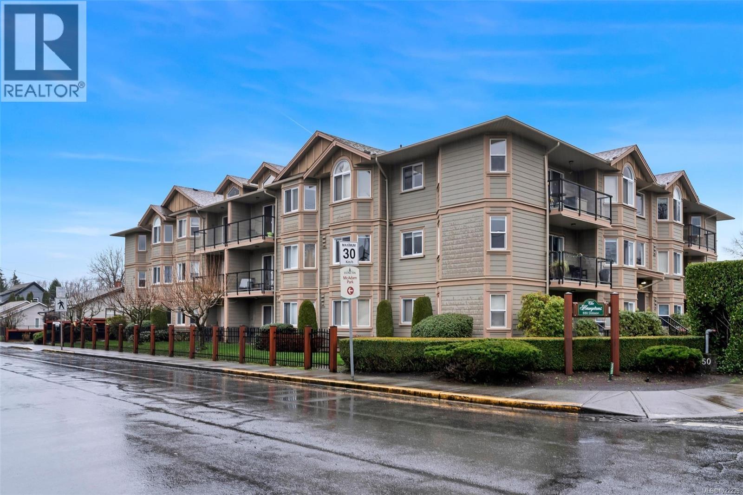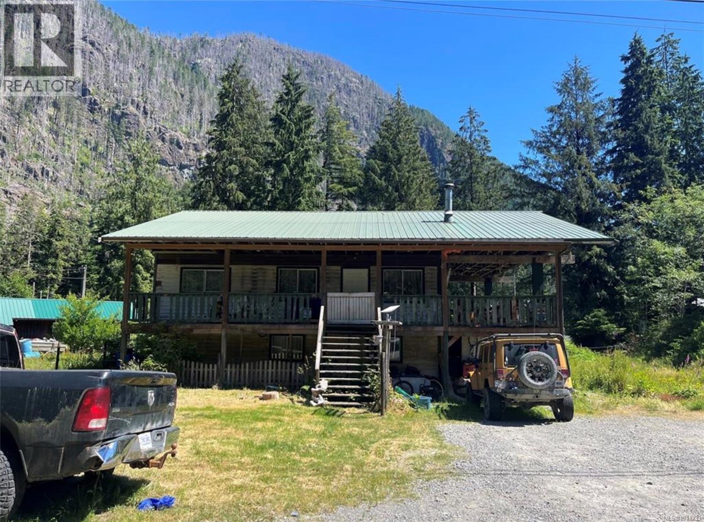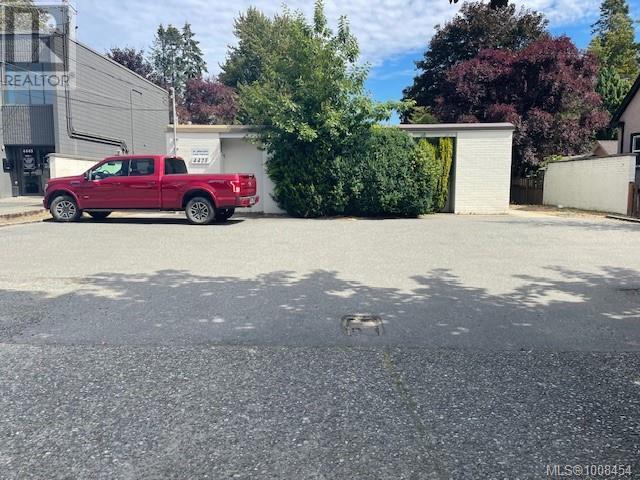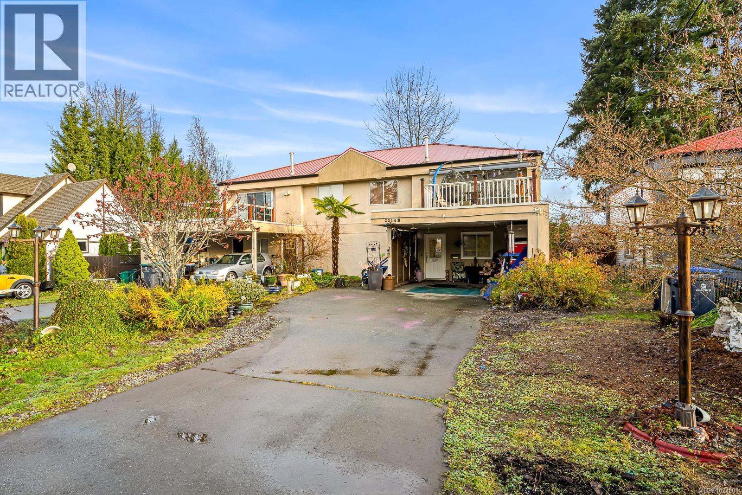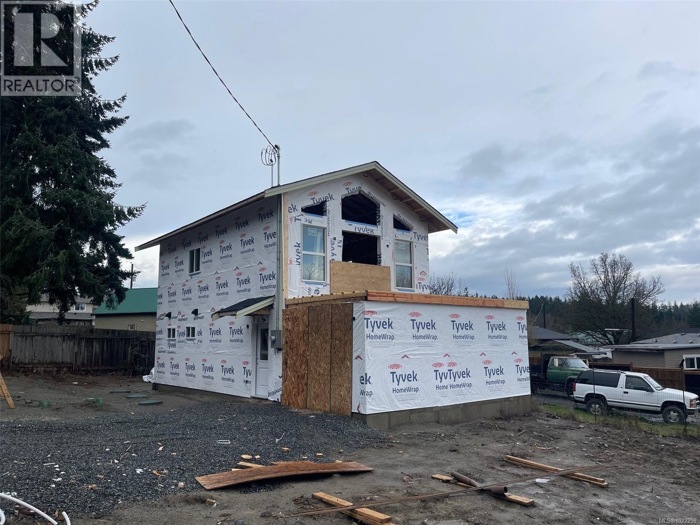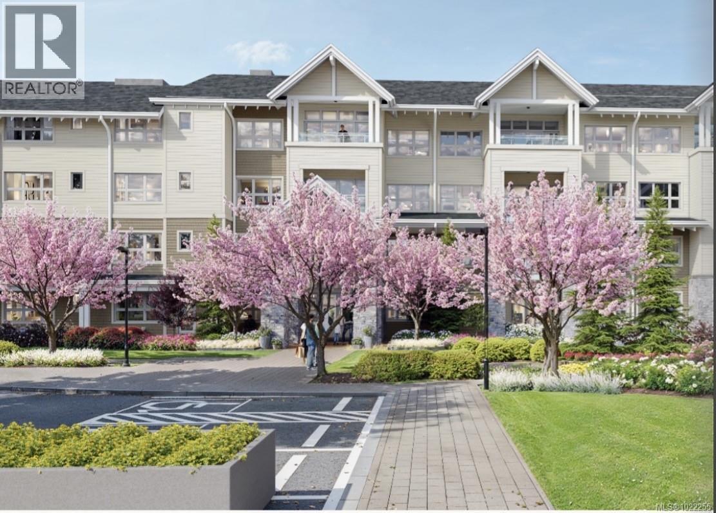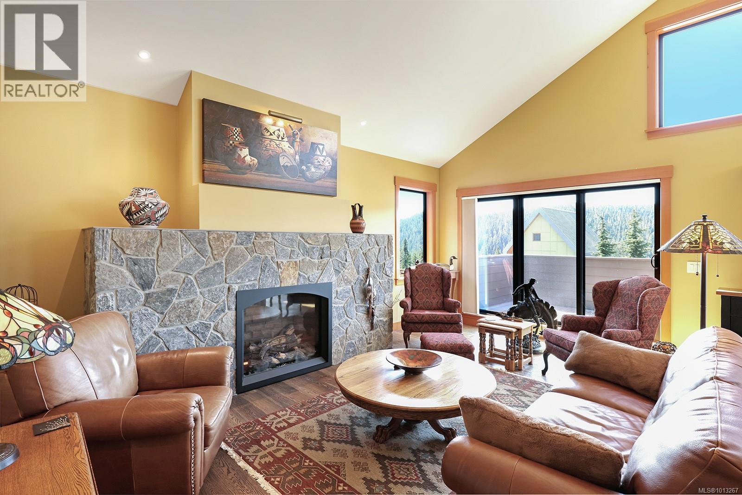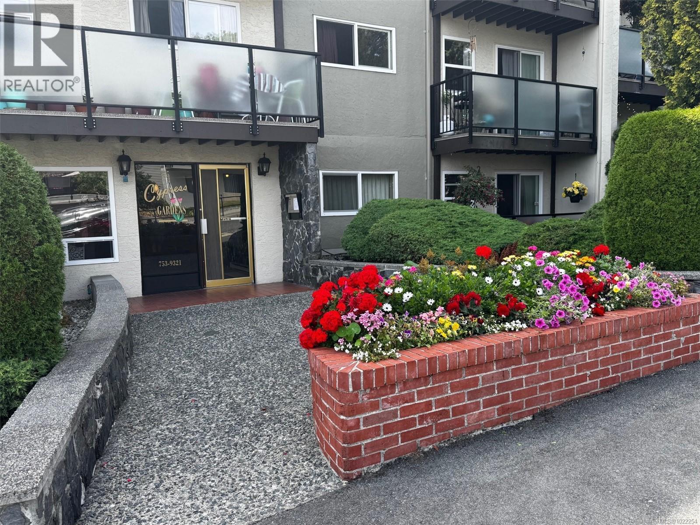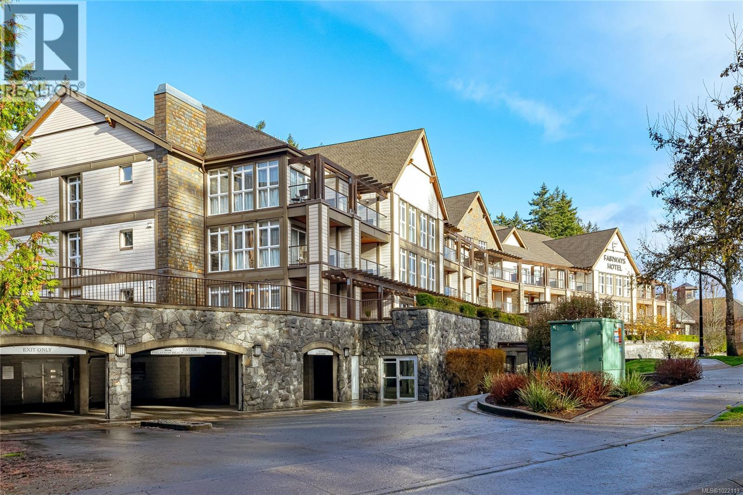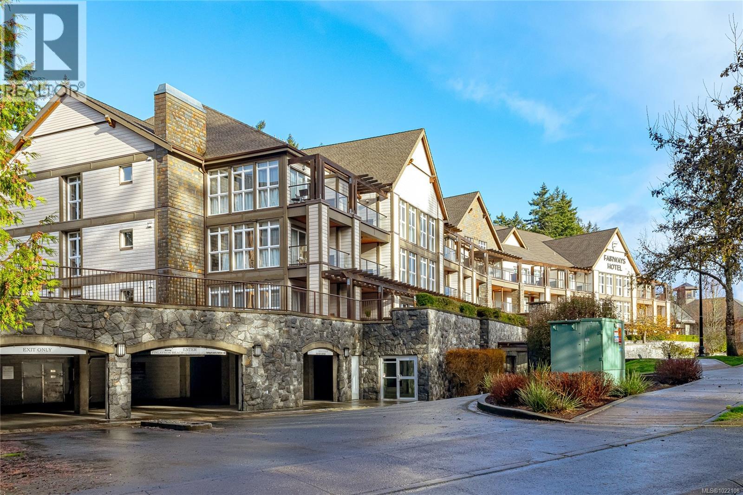101 650 Dobson Rd
Duncan, British Columbia
Welcome to the Hamptons, a well-maintained and highly sought-after 55+ community in the heart of Duncan. This ground-level, 2-bed, 2-bath w office condo offers comfortable, accessible living in a quiet, friendly building known for its excellent management and welcoming atmosphere. Residents enjoy secure entry, in-suite laundry, and dedicated parking, all designed to make everyday life easy and worry-free, and ideally located just steps from downtown Duncan, McAdam Park, the Cowichan River, scenic walking trails, shopping, restaurants, and transit—perfect for staying active and connected without relying on a car. Whether you’re looking to downsize, simplify, or enjoy a relaxed lifestyle in a central location, this ground-floor opportunity offers the perfect blend of convenience, community, and comfort. (id:48643)
Pemberton Holmes Ltd. (Dun)
619 Keno Cres
Zeballos, British Columbia
Discover a large family home in Zeballos, British Columbia! This 3-bedroom, 2-bathroom home offers spacious living areas with panoramic mountain views. Nestled in a serene neighborhood, the living and dining room have been opened up to create a large living area. Outside there is a partially fenced private backyard ideal for gatherings. Enjoy the tranquility of small-town living while being close to nature trails and outdoor adventures. This home is a haven for relaxation and creating lasting memories with loved ones. ALL MEASUREMENTS ARE APPROX. TLC is needed. SOLD 'AS IS WHERE IS' (id:48643)
Exp Realty (Na)
4425 Gertrude St
Port Alberni, British Columbia
Prime North Port location. Solid brick construction commercial building. 1400+ sqft plus paved parking. Situated on a major traffic street near shops, restaurants & on the bus route. Presently operating as 2 doctor offices. Owners may lease back premises. Appointments a must. (id:48643)
RE/MAX Mid-Island Realty
2316b Willemar Ave
Courtenay, British Columbia
Half duplex offering 3 bedrooms and 2 baths, with the primary on the main with ensuite and 2 bedrooms on the lower level. Ready for your personal touch! With a little sweat equity, this home can truly shine. Enjoy relaxing in the hot tub or entertaining in the fully fences backyard. Conveniently located close to schools, shopping, parks and all amenities-perfect for families or investors alike. Great value and tons of potential in a central location! For more info Contact Cheryl Lefley PREC* 250-898-7506 (id:48643)
RE/MAX Ocean Pacific Realty (Crtny)
25 2501 Labieux Rd
Nanaimo, British Columbia
Dogwood Village is in a quiet and peaceful 55+ park and is perfect for retirement or downsizing. Centrally located in the Diver's Lake area and walking distance to Beban Park, shopping, recreation, restaurants and public transit.This 2 bedroom, 2 bathroom double wide mobile home with 15x12 master bedroom situated at the end of home has an ensuite with soaker tub. The main 4pc bathroom is off the large family room. The spacious kitchen has ample cabinets and an eating area with a skylight to let the natural light in.The formal living room has a gas radiant fireplace which is open to the dining room and is great for entertaining. Forced air gas furnace and 8x8 in-suite laundry. Covered carport and patio with attached 8x8 wired workshop and 10x8 garden shed at the rear with several raised garden beds with a low-maintenance landscaped yard.Well managed with an on site manager, pets are welcomed with approval. (id:48643)
Sutton Group-West Coast Realty (Nan)
2166 Bramley Rd
Nanaimo, British Columbia
Move in this Spring . . . Welcome to your brand-new Westcoast style home in Nanaimo’s peaceful Extension area—perfect for young families or first-time buyers looking for affordable country living without giving up convenience. This 3-bedroom, 3-bathroom home offers a stylish open-concept main floor with vaulted ceilings, windows with valley views, and a modern kitchen that flows into the dining and living areas. Step outside to a spacious 12' x 20' balcony, ideal for summer BBQs and relaxing with friends. Practical features include a new septic system, community water, energy-efficient heat pump, and a single garage for secure parking and storage. Surrounded by nature and walking trails, this quiet neighbourhood provides a true country feel while keeping you minutes from shopping, schools, and all of Nanaimo’s south-end amenities. Easy access to ferries and the airport makes travel simple. This is your chance to own an affordable new single-family home and enjoy the best of country living close to the city. For more information or a viewing. . . Let's Get in Touch. Lorne at 250-618-0680. (id:48643)
Royal LePage Nanaimo Realty Ld
4775 Uplands Dr
Nanaimo, British Columbia
Opportunity to acquire Chelsea at Longwood, the first of two brand new stratified multi family investment properties situated in the prestigious and award winning ''Active adult'' oriented Longwood Community in North Nanaimo adjacent to shopping, restaurants and medical services. The property is a 4 storey wood framed construction over one level of underground parking. The property is stratified as it was originally designed as a luxury condominium with large suites, condo quality finishes and air conditioning. (id:48643)
Century 21 Harbour Realty Ltd.
Colliers
890 Cruikshank Ridge
Courtenay, British Columbia
Welcome to this stunning 3-bedroom, 2-bathroom custom chalet on sought-after Cruikshank Ridge. Thoughtfully designed with vaulted ceilings, fir trim, and radiant concrete floors, this home blends mountain charm with modern comfort. The Merit kitchen cabinetry, granite counters, and quality finishings throughout make it both stylish and functional. With a flexible layout offering potential for a 4th bedroom, there’s plenty of space for family and friends. The heated garage provides excellent storage for all your gear, while the 42” Napoleon gas fireplace creates a warm and inviting atmosphere after a day on the slopes.Step outside to the sun-drenched southwest-facing deck, already wired and plumbed for a hot tub, and take in breathtaking views of the Beaufort Range. This is the perfect mountain retreat to enjoy year-round adventure and relaxation. No GST. Sold unfurnished. (id:48643)
Royal LePage-Comox Valley (Cv)
275 Cypress St
Nanaimo, British Columbia
Cypress Garden Apartments. 64 suite apartment building with a well balanced suite mix featuring a unique 3750 sq ft Penthouse boasting breathtaking views. Situated in the Brechin Hill neighbourhood, located steps from the scenic seawall and within walking distance to downtown Nanaimo. This property offers investors the opportunity to acquire a large scale apartment building that has been privately owned and managed for over 35 years. Well maintained receiving numerous capital upgrades. Represents a rare opportunity to acquire a property of scale with strong cash flow potential in one of British Columbia's fastest growing municipalities. (id:48643)
Century 21 Harbour Realty Ltd.
Colliers
113/115b 1376 Lynburne Pl
Langford, British Columbia
113/115 B Beautiful ground floor Quarter Share at Bear Mountain golf community. Fairway condos/hotel building. Offer includes a 1450 sqft 2 bdrm/3 bath suite features a full kitchen, fireplace. Includes lock off adjoining 1 bdrm/1 bath with kitchenette. Spacious 44 ft x 23 ft private partially covered patio. The Fairway is located off the 1st hole of one of two Jack Nicklaus designed golf courses. Just steps from the Westin hotel, clubhouse, spa facilities, and restaurants. Fantastic amenities avail. by membership OR day pass purchase: Clay tennis courts, mountain biking trails, Bear Mountain Activity Centre (multiple gyms & outdoor pool & hot tub). Mt. Finlayson trails for the outdoor adventurers. Only a 20-minute drive to Victoria's downtown. The unit is rented as hotel rooms with revenue back to owner (managed by hotel staff). Around 5% ROI Annually if fully rented. Underground secure parking available. Plus GST. Opportunity for Buying 2 Quarter shares. A/B BOTH (id:48643)
Royal LePage-Comox Valley (Cv)
113/115a 1376 Lynburne Pl
Langford, British Columbia
113/115 A - Beautiful ground floor Quarter share at Bear Mountain golf community. Fairway condos/hotel building. Offering includes a 1450 sq ft / 3 bath suite features full kitchen, fireplace. Includes lock off adjoining 1 bdrm/1 bath with kitchenette. Spacious 44ft x 23ft private partially covered patio. The Fairway is located off the 1st hole of one of two Jack Nicklaus designed golf courses. Just steps from the Westin Hotel, clubhouse, spa facilities and restaurants. Fantastic amenities avail. by membership OR day pass purchase: Clay tennis courts, mountain bike trails, Bear Mountain Activity Centre (multiple gyms & indoor pool & hot tub) Mt Finlayson trails for the outdoor adventurers. Only a 20 min drive to Victoria's downtown. The unit is rented as hotel rooms with revenue back to owner (managed by hotel staff). Around 5% ROI Annually if fully rented. Underground secure parking available. Plus GST. Opportunity for buying 2 Quarter shares. A/B both. (id:48643)
Royal LePage-Comox Valley (Cv)
174 Pirates Lane
Protection Island, British Columbia
This beautiful south west facing lot slopes gently up from the road and backs onto parkland. There has been some partial clearing to provide easy access and there's a level area at the top of the property. From here there's potential for peek views of the harbour, city, mountain, plus lots of sunny exposure. Protection Island is serviced by City water/sewer and is connected to Downtown Nanaimo by a 10 minute ferry ride. Live on this peaceful park-like island and enjoy the Arts District of Downtown Nanaimo with its boutique shops, theatre, cafes, and restaurants. Located close to the nearby seaplanes, Hullo foot ferry, Helijet, BC Ferries, you can easily stay linked to larger centres and beyond. The island has its own community garden, volunteer run library, community hall, fire station, and Canada's only floating pub! It is a short stroll from this lot to the community hall, swimming beaches and boat launch. (id:48643)
Royal LePage Nanaimo Realty (Nanishwyn)

