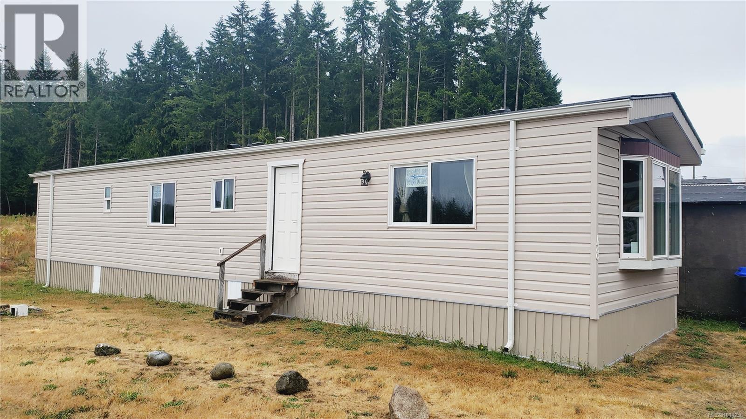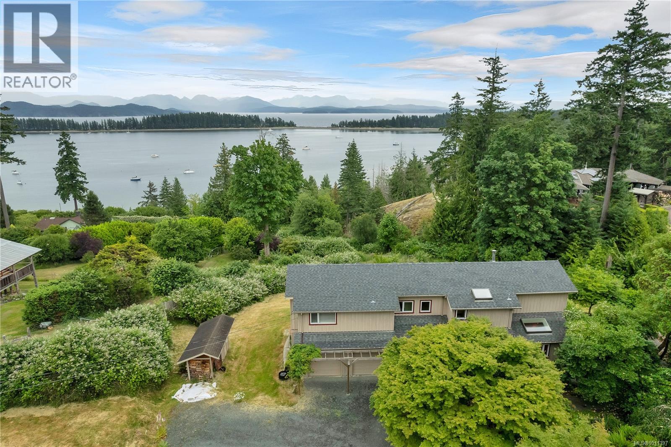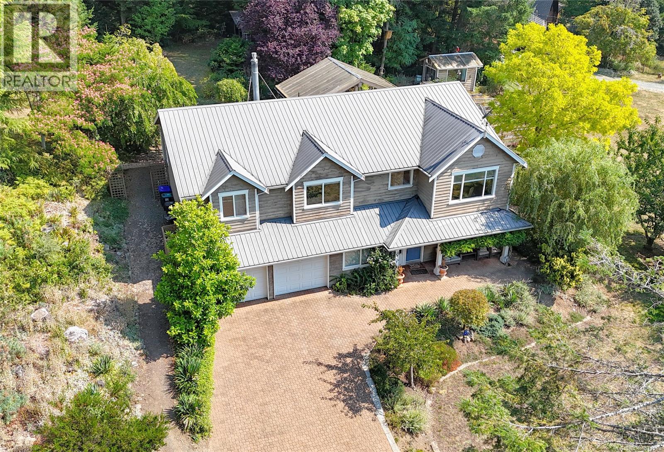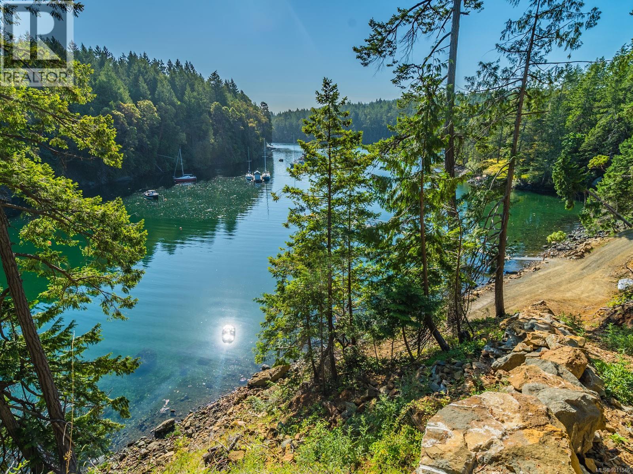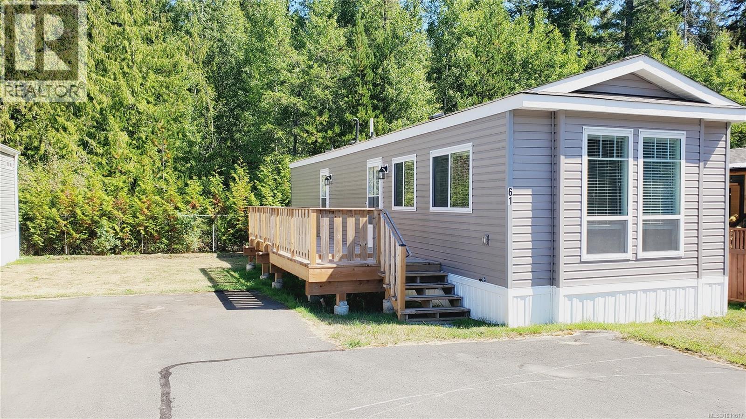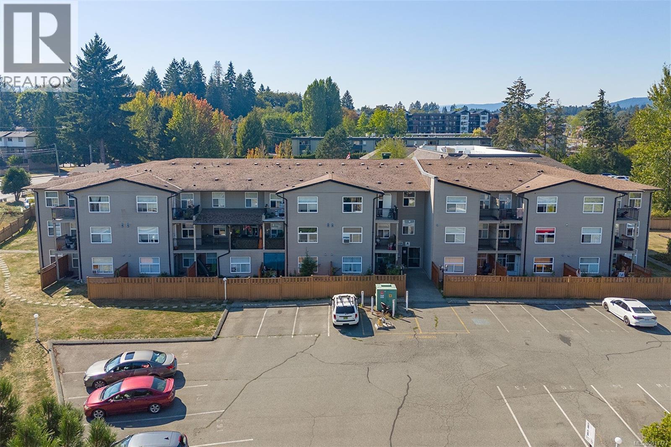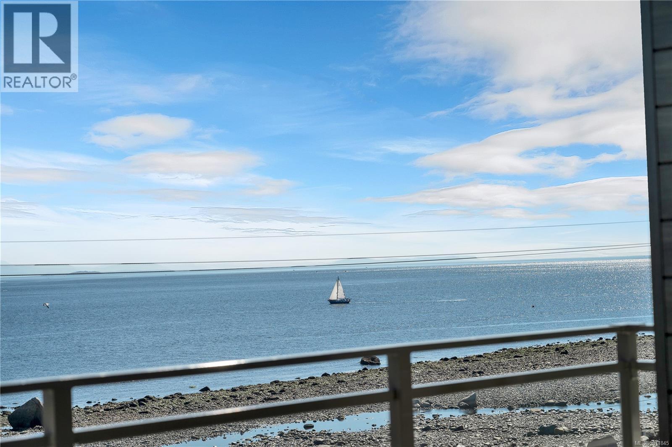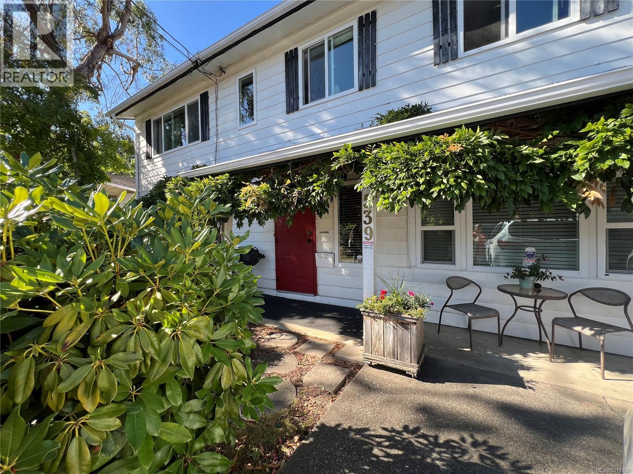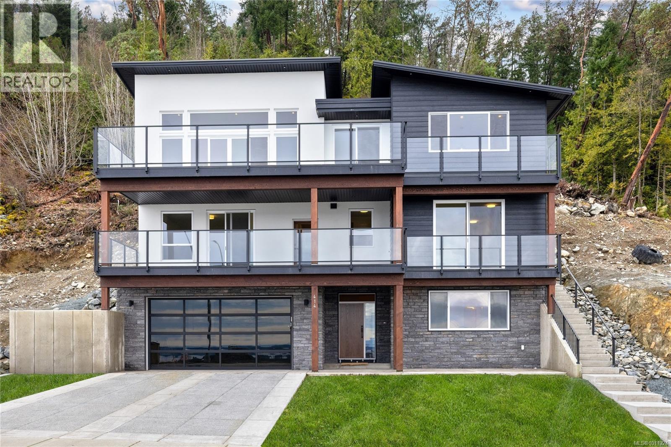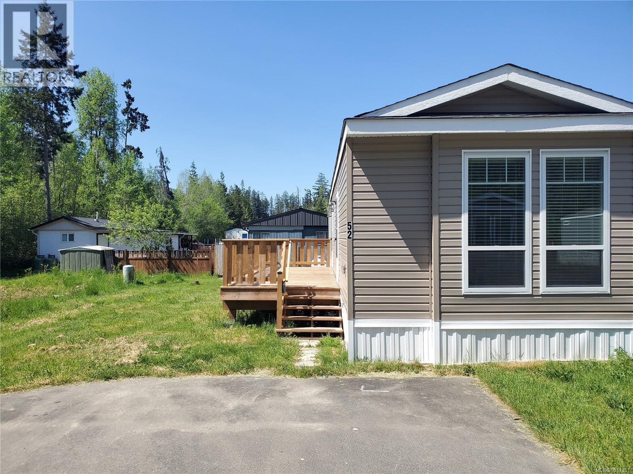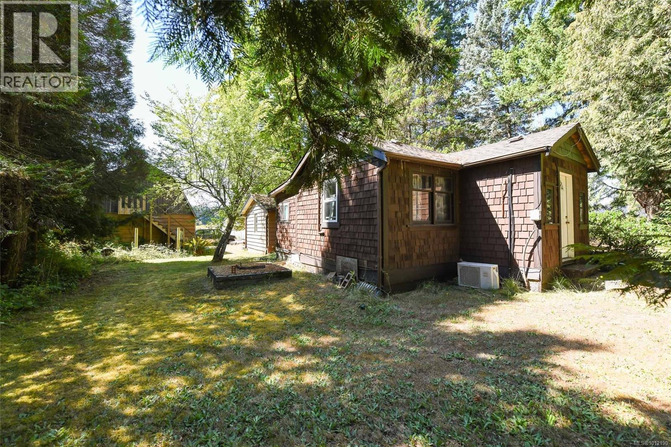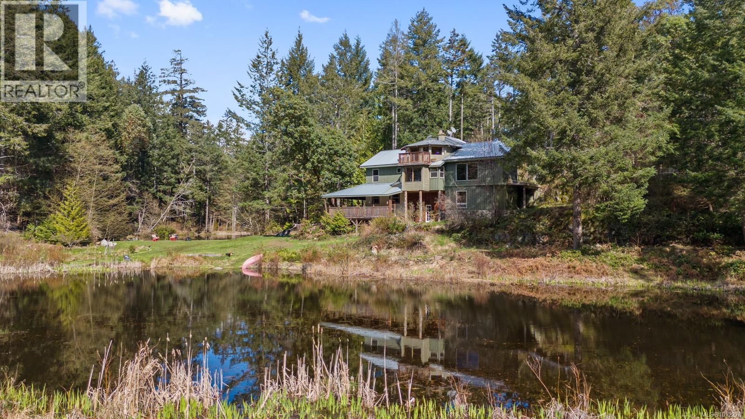48 1714 Alberni Hwy
Coombs, British Columbia
Looking for an affordable place to call home? Check out this 2 bedroom 1 bathroom mobile, newer windows. An open spacious plan with 1 washroom and in unit laundry connections. Comfort of a combination of new heat pump and new electric baseboards. Pets are OK upon approval from the park and no age restrictions, just 5 minutes to Coombs or Parksville. The kitchen are has an eating area and overlooks the open living room, lots of room for kids toys outside located at the end of the road for a quiet area and no thru traffic. 14 X 56 = 784 sq ft of living space. A great place to call home. Request your viewing today. (id:48643)
RE/MAX First Realty (Pk)
1418 Schooner Rd
Quadra Island, British Columbia
Oceanview home on 1 acre boasting panoramic views across Drew Harbour & Rebecca Spit Provincial Park! This main level entry home with upper and lower floors was custom built in 1997 by reputable local builders. The main entry opens to the living room with large windows overlooking the ocean and wood fireplace. There is a separate office nook next to the living room which leads to the kitchen with large island, built-in desk & Kenwood cupboards. The dining room is next to the kitchen and has a lovely window seat with ocean views and French doors opening to the patio on the south side of the home. The upper floor of the home is where you’ll find the 4 bedrooms and 2 bathrooms. The primary bedroom boasts large windows with great ocean views and a wall of closets. The second bedroom is currently used as a hobby room with 3 closets. The main 4pc bathroom has a soaker tub & separate shower. Further down the hall you’ll find a family room with kitchenette & door to the upper floor deck with stairs leading to the yard. There are 2 more bedrooms accessed off the family room as well as a 3pc bathroom with shower. This side of the upper floor has suite potential as it has a door that could be closed off to the hall as well as the outside access off the deck. The laundry room is situated on the lower floor of the home with a door that leads to the unfinished basement that is currently used as a large storage room. The 1 acre property is nicely terraced and there is a path that leads from the parking area next to the home past a pond with water feature to the south patio. Mature Japanese maples, Arbutus trees and large rhododendrons line this pathway and there is a wisteria covered arbour next to the attached garage and grape covered arbour over the south patio. Featuring the best views on the island and located in a very desirable neighbourhood in Heriot Bay within walking or bicycling distance from shops, come see all this wonderful property has to offer! (id:48643)
Royal LePage Advance Realty
1784 Mussell Hts
Gabriola Island, British Columbia
This sunny and spacious custom-built 3-bedroom, 3-bathroom home offers 2,820 sq ft of comfortable living on a 0.68-acre southwest-facing property just a short stroll to the beach. Built in 2000, the home showcases quality craftsmanship and thoughtful finishing throughout, including maple kitchen cabinets crafted from wood milled on the property, detailed trim and mouldings, hardwood floors, and a cozy propane fireplace. The open-style kitchen with island and secondary prep sink is ideal for both everyday living and entertaining. The generously sized primary bedroom includes a 4-piece ensuite and walk-in closet, while the lower level provides plenty of flexible space with a family room, bathroom, two additional bedrooms, and direct access to the 800 sq ft garage. The home has a metal roof, well with UV filtration system, and lots of storage. Outdoors, enjoy relaxing evenings on the gorgeous covered entertaining deck, dip into the hot tub or step into the sauna, or wander through the picturesque property and into the gardens. A welcoming home in a desirable Gabriola setting. Floor plans, virtual tour & full information package available! All information to be verified by a buyer if deemed important. (id:48643)
Royal LePage Nanaimo Realty Gabriola
Royal LePage Nanaimo Realty (Nanishwyn)
61 Spring Bay Rd
Lasqueti Island, British Columbia
Welcome to 61 Scottie Bay, Lasqueti Island! 1.5 acres on the waterfront, deep water moorage just off the beach, spectacular emerald green ocean views & a home designed for island adventure! This property offers access for boating, fishing, kayaking, paddle boarding & exploring the coastline of Lasqueti Island! A spacious, bright 4 bedroom cottage overlooking Scottie Bay with protected, deep water moorage for your boat, right in front of your property! Thoughtfully designed to combine self-sufficiency with modern comforts. The cottage is a split level design with warm pine walls & ceilings, easy care laminate flooring, large windows for natural light & family room sliding glass doors onto a deck to enjoy gorgeous views of the emerald bay. There’s lots of room for extra guests with 4 bedrooms, family room & 5 pce bathroom, complete with a solar system for power, propane for hot water & cooking & Pacific Energy woodstove for winter time visits. Scottie Bay is one of Lasqueti’s most sought after bays, treasured for its sheltered waters, natural beauty & sense of community. Whether as a full-time residence or a private retreat, this property offers an extraordinary chance to experience the best of Lasqueti’s oceanfront lifestyle! For more info, maps, survey & appointments to view call Anne Sperling, ‘Your Lasqueti Island Specialist!’ Cell: 250-248-0932. www.lasquetiisland.ca email: parksvilleproperty@gmail.com See you on Lasqueti! (id:48643)
Pemberton Holmes Ltd. (Pkvl)
61 1720 Whibley Rd
Errington, British Columbia
A nice new manufactured home in a clean new park. An open spacious plan with nice 3 piece washroom with double walk in shower. Outside large deck for enjoying the morning and afternoon sun. Propane forced air heat, Tank is leased. Pets are OK upon approval from the park and no age restrictions. Just 5 minutes to Coombs or Parksville. New home with warranty. Open plan, grand kitchen area, a great place to call home. Request your viewing today. (id:48643)
RE/MAX First Realty (Pk)
101 3215 Cowichan Lake Rd
Duncan, British Columbia
Welcome to PREVOST PLACE - WHEEL CHAIR FRIENDLY PLUS BACKYARD SPACE - a bright and airy 2 bedroom - 2 full baths, corner suite with no step entry and a private outdoor backyard and patio. Lots of features and upgrades here - all appliances have been replaced, new hot water tank, new vinyl plank flooring and a window air conditioning unit . Open plan kitchen, dining and living room are east and south facing bringing in heaps of natural light. Kitchen countertops have recently been replaced and there is lots of cupboard space. Door in living room leads to your own outdoor space with private covered patio area and private grassy area. Like having your own backyard! Added bonus of your own green space - perfect for bbqs and outdoor living. Primary bedroom has large walk in closet and 4 piece ensuite . Lots of closets space in entrance hallway including large walking storage closet. Pet and kid friendly! Comes with 2 parking spots. Perfect for first time buyers, investors, retirees or downsizers. No Rental restrictions so makes for an ideal investment opportunity. Low taxes! Walking distance to shopping, and amenities . Close to schools, recreation and hospital. Come view today - easy living at a great price! (id:48643)
RE/MAX Island Properties (Du)
402 536 Island Hwy S
Campbell River, British Columbia
Built in 2023, this almost new 1,229 sqft condo offers modern living with breathtaking ocean views. Featuring 2 bedrooms plus a den, the open concept design includes laminate flooring, quartz countertops, and a sleek kitchen perfect for entertaining. The primary suite boasts a deluxe ensuite with double sinks, walk-in tiled shower, heated tile flooring, and a spacious walk-in closet. Enjoy year round comfort with air conditioning, electric blinds (with blackout in bedrooms), and a private deck for relaxing. Additional highlights include an exclusive EV charger, sprinkler system, and home warranty coverage. Pets are permitted (with size restrictions), all ages welcome, and best of all—no GST. This is an outstanding opportunity to own a stylish, ocean view, move-in-ready home with every modern convenience. (id:48643)
Realpro Real Estate Services Inc.
539 Rowan Ave
Parksville, British Columbia
PRICE REDUCED Welcome to this spacious 4-bedroom, 2-bath family home, perfectly designed for both comfort and entertaining. Set on a large property in a wonderful family-friendly neighborhood, this home truly has it all. Step outside to enjoy resort-style living with an above-ground pool, hot tub, and over 700 sq ft of deck space — plus a large patio with gazebo, perfect for gatherings. Two oversized sheds and a greenhouse provide ample storage and hobby space. For those who love to garden, the yard is a true paradise: grapes, apples, pears, figs, black walnuts, quince, olives, apricots, and more are already thriving here, creating an abundant and unique outdoor retreat. Inside, you’ll find a bright, functional layout with newer stainless-steel appliances and plenty of room for family life. The natural gas BBQ connection makes outdoor cooking a breeze. This property is the perfect blend of family comfort, outdoor living, and self-sufficiency — a rare find that won’t last long! (id:48643)
Pemberton Holmes Ltd. (Pkvl)
414 Thetis Dr
Ladysmith, British Columbia
Custom executive home with incredible 180 degree views of Stuart Channel the Gulf Islands and across Georgia Strait to the snow capped Coastal Mountain range. This expansive plan over three levels is blanketed in rich hardwood flooring with loads of windows for abundant natural light. All floors are serviced by the elevator which is located immediately as you enter the home. 4 bedrooms, 3 of which have ensuites, an office, 2 additional bathrooms and a contained 1 bedroom secondary suite round out the open floorplan and offer plenty of luxury for children and guests alike. Expansive decks provide enormous outdoor living space for BBQ's and entertaining while a private covered rear patio area offers some shade on those hot summer days. Storage is a plenty with over 600sqft of heated and well lit stand up crawlspace off the garage. Zero maintenance landscaping includes synthetic turf and rockwork, great for your back and the environment! (id:48643)
D.f.h. Real Estate Ltd. (Cwnby)
52 1720 Whibley Rd
Coombs, British Columbia
Looking for new. A nice clean park. Check out this brand new manufactured home with warranty, the peace of mind when buying something new. An open spacious plan with 2 washrooms - 1 ensuite. enjoy a comfortable system of Propane forced air heat. Pets are OK upon approval from the park and no age restrictions. Just 5 minutes to Coombs or Parksville. New home with warranty, propane forced air, open plan, grand kitchen area. The kitchen area has a large eating area and overlooks the open living room, The large outside deck area could add to the indoor/outdoor living, lots of room for kids toys outside and nice paved parking area. Located at the end of the street for quiet area and no thru traffic. A great place to call home. Request your viewing today. (id:48643)
RE/MAX First Realty (Pk)
5835 Island Hwy N
Courtenay, British Columbia
Ready made farm property fenced and cross fenced, set up as a market garden with greenhouses farm stand and cooler building. Equipment can be included. Several good building sites to take advantage of the view to the mountains. 6 acres would work for horses with a barn and a hayloft already in place. Machine, sheds, garage and small cabin all ready for new ideas. Take a lawn chair to sit amongst the giant fir trees and plan your future (id:48643)
Royal LePage-Comox Valley (Cv)
2 Welch Rd
Lasqueti Island, British Columbia
Unveil a 40+ acre sanctuary on Lasqueti Island, a perfect blend of comfort and nature. Home to four tranquil ponds, hummingbirds, ducks, and dragonflies. The centerpiece is a labour-of-love home, with a concrete foundation, metal roof, and enduring siding. Revel in hardwood floors and tasteful wood finishes throughout. The main level hosts two bedrooms and a sunken kitchen and living room. A separate bedroom with ensuite downstairs makes for an ideal guest room or Bed and Breakfast. The upstairs features another unique bedroom and artist studio, complete with a balcony overlooking the pond and gardens. A huge greenhouse sits next to the abundant water supply and just below the solar panels and excellent power system. Additional charm comes from the 2-bedroom recently updated guest cabin. With 40 acres of space there is an option to subdivide with partners or yourself. A dynamic property that aligns with your lifestyle and dreams. (id:48643)
Engel & Volkers Vancouver Island North

