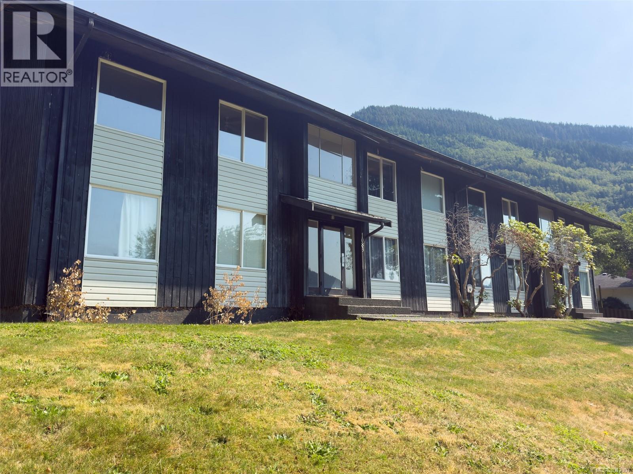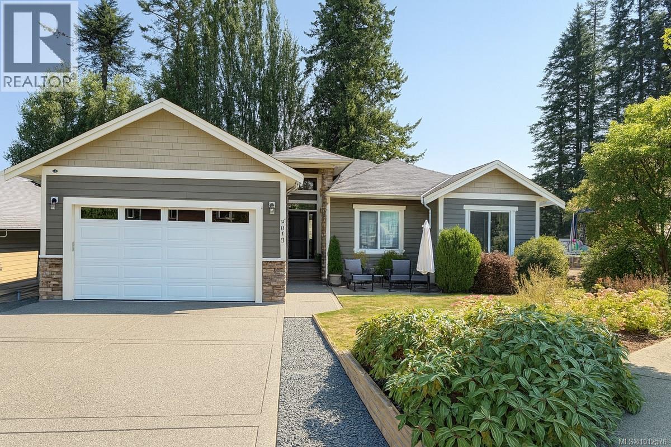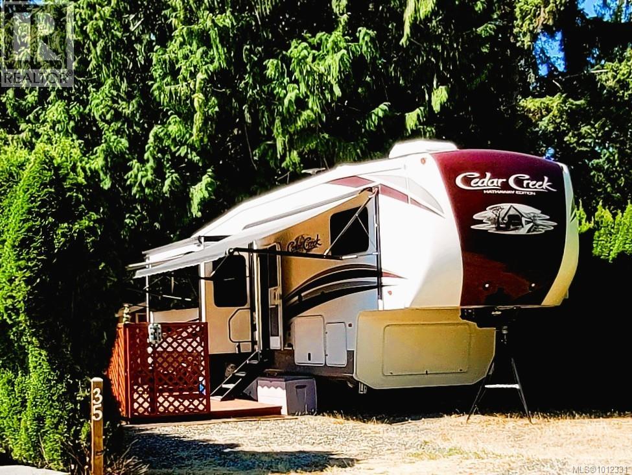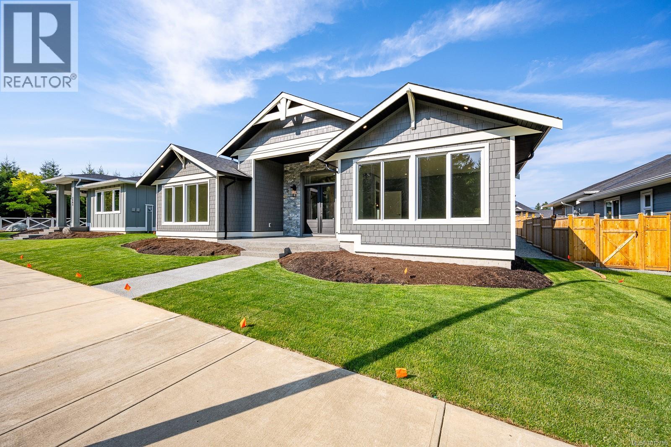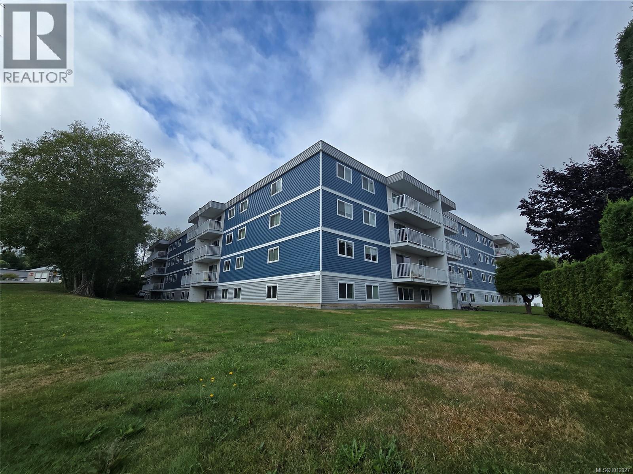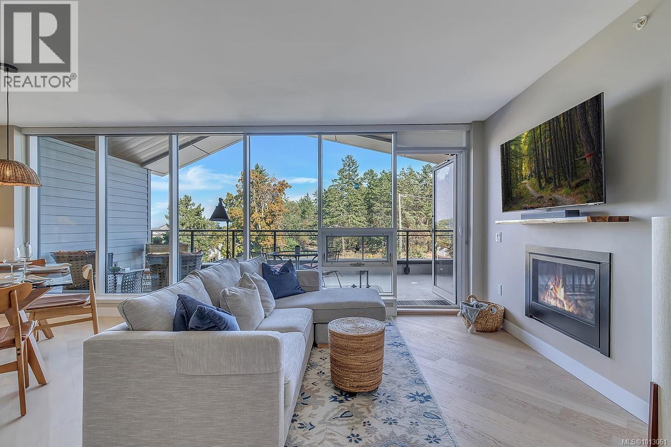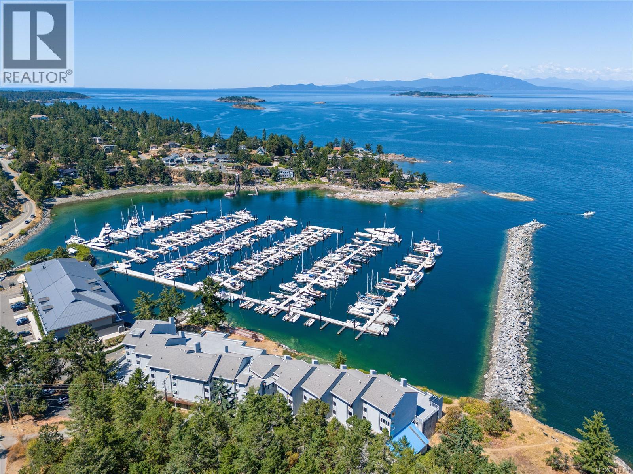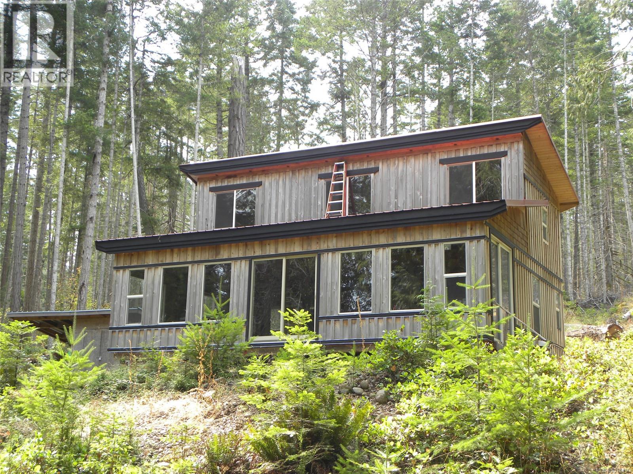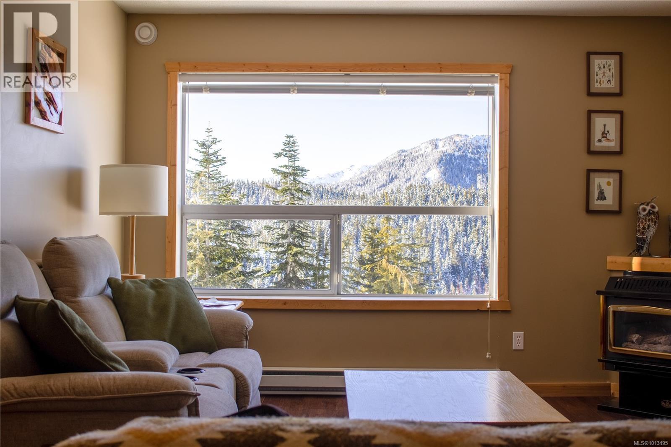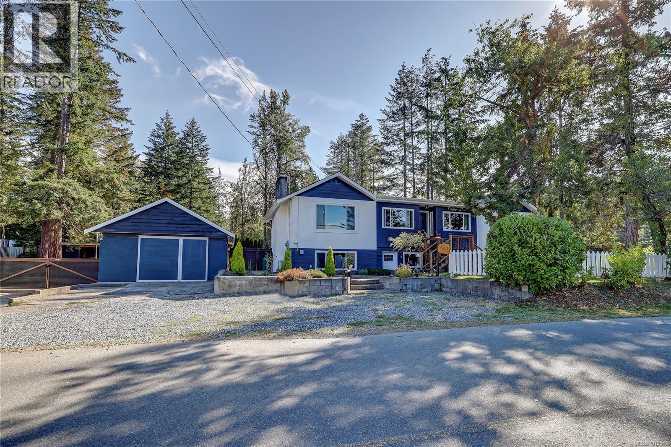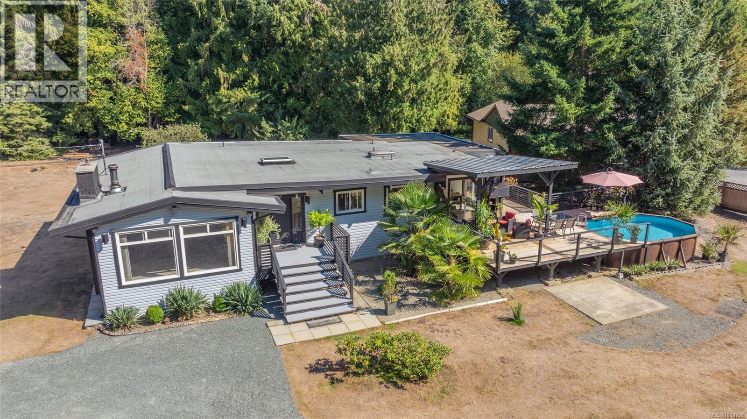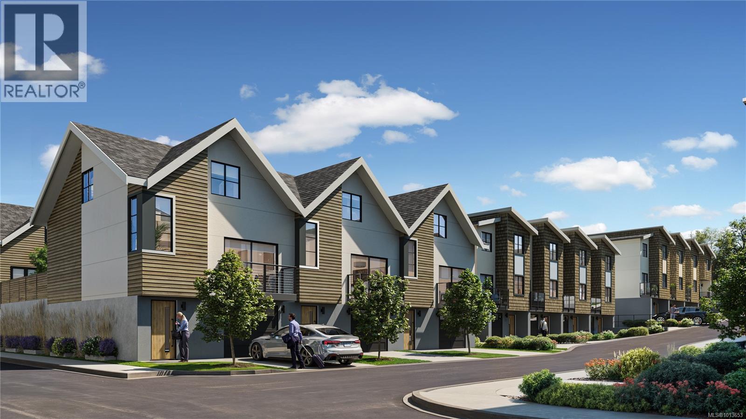401 1083 Maquinna Ave
Port Alice, British Columbia
This ground-level 2 bedroom, 1 bathroom condo offers comfort and convenience with hardwood floors throughout and a bright, open living and dining area. Take in peek-a-boo ocean views from the living room and bedrooms. The spacious primary bedroom provides plenty of room to relax, while the second bedroom offers flexibility to suit your needs. A full bathroom is tucked at the end of the hall, completing this well-laid-out unit. Affordable and inviting, this condo has everything you need at a great price! Currently tenant occupied paying $900 a month. Call your agent to view! (id:48643)
460 Realty Inc. (Ph)
2913 Pacific View Terr
Campbell River, British Columbia
For more information, please click Brochure button. Beautifully crafted custom home offering level-entry main floor living with a fully finished walk-out unregistered basement suite. Spanning nearly 3,200 sq. ft., this residence features 5 bedrooms, 3 full bathrooms, a chef’s kitchen, and multiple covered decks. Step inside to discover vaulted and 9-foot ceilings throughout, creating a bright and open feel. Quality finishes include in-floor heating, an HRV system, three covered decks, an outdoor hot tap, and a fully landscaped and fenced yard. Comfort is further enhanced by a heat pump with two mini-splits providing efficient air conditioning. The lower level offers a fully self-contained additional accommodation — ideal as a potential income support or additional living space for family. Perfectly situated in a highly desirable neighborhood, this home is just minutes from walking trails, Beaver Lodge Lands, schools, and shopping. (id:48643)
Easy List Realty
35 6050 Island Hwy W
Qualicum Beach, British Columbia
Welcome to Site 35 on the forest side of Baywater Estates, your private paradise in the heart of Qualicum Bay. This member-owned, fully serviced park features walk-on oceanfront just a 2-minute stroll away, offering the perfect blend of relaxation, community, and convenience. Nestled among mature trees on a spacious lot, Site 35 is ideal for unwinding or creating unforgettable summer memories. The sale includes a 2019 34’ Cedar Creek RV, fully equipped and turnkey with A/C, full kitchen, Lazyboy furniture, retractable awnings, a deck, storage shed, and more, everything you need to arrive and enjoy. Your site offers 30 AMP power, plus resort amenities including showers, laundry, an oceanfront clubhouse, and a gazebo. Stay up to six months or take advantage of excellent rental potential. The location is unbeatable—close to everything yet surrounded by nature’s beauty. Don’t miss this rare opportunity! This is a Co-op membership opportunity. (id:48643)
Pemberton Holmes Ltd. (Pkvl)
3989 Buckstone Rd
Courtenay, British Columbia
Experience refined living in this upscale rancher by Brando Construction, offering over 2800 sq/ft of luxurious single-level design. From the welcoming foyer, the home opens to a stunning great room with 11-ft ceilings, custom built-ins, an expansive gas fireplace, and a cozy sitting area. The chef-inspired kitchen boasts stainless appliances including gas range and bar fridge, shaker cabinetry, a butler’s pantry, and a massive island that seats guests with ease, flowing seamlessly into the formal dining space. The primary suite offers sliding door access to the patio, a walk-through closet, and a spa-like ensuite with tile shower and soaker tub to create your private retreat. The media/living room is ideal for family movie nights or quiet reading. Two additional bedrooms and a full bath provide comfort for family or visitors. Outside, enjoy a landscaped, fenced yard with a covered patio—perfect for a hot tub. A large double garage with walk-down crawlspace completes this home. Listed by Courtney & Anglin - The name Friends Recommend! (id:48643)
RE/MAX Ocean Pacific Realty (Crtny)
101 7450 Rupert St
Port Hardy, British Columbia
Beautifully updated 2 bedroom, 1 bathroom condo, just steps from the Ocean! Welcome to 101 Harbourview, a bright and spacious ground floor unit in a desirable, secured entry building close to all of Port Hardy's amenities. Just move right in, everything has been renovated within the past few years- Kitchen cabinets, counter tops, sink and facet, dishwasher, Bathroom vanity and sink, toilet, flooring and lighting in kitchen and bathroom. All heating registers have been replaced and independent shut-off valve added. Strata fees include heat, hot water, building maintenance, and on-site caretaker. This building has recently undergone a complete rehab of the building envelope- all new windows, siding, sliding doors and balconies, ensuring the buildings' longevity. These units make great and profitable rentals for buyers looking to invest in a rental property- which are in great demand. Call your agent to view today! (id:48643)
Royal LePage Advance Realty (Ph)
506 3529 Dolphin Dr
Nanoose Bay, British Columbia
Experience Unparalleled Coastal Luxury at The Westerly in Fairwinds Immerse yourself in the essence of refined West Coast living at The Westerly, an exclusive residence perfectly situated in the heart of the prestigious Fairwinds community. This exquisite corner unit 2-bedroom, 3-bathroom suite spans 1,342 sq ft of contemporary sophistication, built in 2021 with uncompromising attention to detail and the finest materials throughout. With no neighbour above, this home offers an unmatched sense of peace and privacy. Step inside to discover an expansive open-concept layout, highlighted by soaring 9’ ceilings, a sleek natural gas fireplace, and a chef-inspired kitchen boasting a high-end appliance package, NG stove, walk-in pantry with custom shelving, and in-suite laundry for ultimate convenience. The living space seamlessly flows onto a spacious, vaulted luxury patio, where you can unwind and savour breathtaking ocean vistas – a true extension of the indoor-outdoor lifestyle that defines West Coast living. Both bedrooms are thoughtfully appointed as private retreats, each featuring custom walk-in closets and spa-inspired ensuites. The primary suite offers an indulgent escape, complete with a double vanity, heated floors, and a massive walk-in tiled shower designed for relaxation. Additional luxuries include secure underground parking, a private storage locker, and dedicated bike storage. Built with concrete construction, advanced soundproofing, and premium windows, The Westerly ensures an exceptional standard of comfort, peace, and energy efficiency. Perfectly positioned, this home is just steps away from Fairwinds Landing, Nanoose Bay Café, and the Marina, with the Fairwinds Wellness Center and Golf Club only minutes away. Located a mere 20 minutes from Nanaimo, this rare offering strikes the perfect balance between seaside serenity and modern convenience. (id:48643)
Oakwyn Realty Ltd. (Na)
302 3555 Outrigger Rd
Nanoose Bay, British Columbia
*Seaside living in Nanoose Bay!* This beautifully updated 1 bed, 1 bath, 876 sq.ft. condo offers sweeping views of the Salish Sea from a large balcony—Perfect for soaking up coastal life. This unit offers one of the largest 1-bedroom floorplans in the complex, featuring a spacious primary bedroom and an open-concept living and dining area with a custom Murphy bed—ideal for hosting guests. Tastefully updated with newer flooring, appliances, cabinets, and tile backsplash. Located just minutes from the Fairwinds Golf Club, wellness center, scenic walking trails, and the vibrant Schooner Marina, this condo sits in the heart of one of Nanoose Bay’s most sought-after communities. Enjoy waterfront dining at the Nanoose Bay Café, explore the local beaches, or launch your kayak just steps away. Rest easy in this secure, pet-friendly complex with underground parking and storage. Whether you're seeking a full-time home or a great investment, this one delivers on value and lifestyle. (id:48643)
Royal LePage Island Living (Pk)
66 Spring Bay Rd
Lasqueti Island, British Columbia
Escape to your own serene retreat with this 1 1/2 story, 1221 sqft cabin nestled on 10 acres in the coveted Spring Bay subdivision of Lasqueti Island. Built in 2015 & lightly used as a family retreat, this beautifully crafted cabin blends rustic charm with modern comforts, offering the perfect off grid island lifestyle. Step into a bright, open concept main floor featuring exposed wood beams, all wood interior, large windows & three sliding glass doors that flood the space with natural light & invite the outdoors in. A handcrafted staircase with thick wooden steps lead up to a spacious open loft with two sleeping areas overlooking the main living space. This property is part of the Spring Bay subdivision, with 63 waterfront lots & 16 private inland acreages. Just around the corner, boaters will appreciate the protecteed deep water moorage of Scottie Bay, an ideal gateway for exploring the surrounding coastline. The beaches here are perfect for wandering. At low tide, walk from Maple Bay to Spring Bay beach along the Sabine Channel, discovering seashells, intricate sandstone formations, vibrant sealife & pristine pebble shores. Its a haven for kids & adults alike whether swimming, kayaking, paddleboarding, or simply beachcombing the afternoon away. Though delightfully off grid, you're only a 5 minute drive to False Bay, the island's quaint hub. There you'll find a charming hotel with a popular pub, restaurant, Provisions Bakery & gov't wharf where the ferry docks. Surrounded by trees, gravel roads & endless natural beauty, this cabin is a true escape into the heart of island living. Call Anne Sperling for more information, maps & survey & appointments to view. parksvilleproperty@gmail.com Cell: 250-248-0932 (id:48643)
Pemberton Holmes Ltd. (Pkvl)
106 1105 Henry Rd
Courtenay, British Columbia
With unobstructed views of the pristine Strathcona park, and mere minutes from all the amenities of Mt Washington Alpine Resort, the opportunity to own a cozy alpine property is here. A free-flowing layout allows the enjoyment of natural light and the incredible vistas. There is a handy pantry next to the efficient kitchen. A fireplace gives the home that extra warmth that will help shrug off the mountain cold. The summers also provide numerous recreational opportunities and the Comox Valley is a simple half hour drive. The ground level unit offers ease of ingress and the building has excellent roads to the front door. The building exterior has been recently upgraded with metal and Hardi-plank. Think of all the adventures and peaceful moments that await. Come have a look today. (id:48643)
Sotheby's International Realty Canada (Vic2)
Exp Realty (Cr)
13403 Code Rd
Ladysmith, British Columbia
Welcome to this beautiful Cedar home on one acre with flat, useable land. This property features a renovated residence plus four outbuildings. The huge shop is 960 sqft. with 200 amp service and additional storage space in upper section plus, 2 240 AMP welding and compressor hook ups. The shop is heated by a beautiful Blaze King wood stove that is WETT certified. This home has a newer septic system and field fully fenced, plus recent well water purification system. Bright and spacious home that is heated and cooled with two newer heat pumps with the option to heat with two propane gas fireplaces. A newer roof and windows compliment this home. The option and possibility of a suite in basement. This is a truly beautiful setting in a country location just minutes to all amenities, in both Ladysmith and Nanaimo. Close to the airport, and minutes from the beach with walking trails and more. (id:48643)
Royal LePage Nanaimo Realty (Nanishwyn)
1353 Englishman River Rd
Errington, British Columbia
Welcome to this private, sunny 5-acre estate located just steps from Englishman River Falls, offering the perfect blend of comfort, income potential, and outdoor adventure. This unique property features two fully renovated homes, a serviced RV pad, a detached workshop, and extensive upgrades throughout—making it a truly rare Vancouver Island opportunity. The main residence is a beautifully updated 1,755 sq ft, 3-bedroom, one-level rancher. The open layout is warm and inviting, highlighted by a cozy wood stove and modern finishes throughout. A stunning partially covered patio overlooks the pool and gardens, creating an ideal space for year-round entertaining and relaxation. The second home offers 1,431 sq ft of renovated living space, with 4 bedrooms, a private yard, and its own driveway. Perfect for extended family, a guest house, or long-term rental, it also serves as an excellent mortgage helper. A private RV pad with hydro, power, and a 500-gallon septic tank provides yet another revenue opportunity or space for visiting friends and family. The property is thoughtfully designed with two separate driveways for privacy, plus a lovely pond, mature fruit trees, palm trees, and large sunny lawns with plenty of room for kids and pets. Practical upgrades include a new electrical system with 485 amps of power, new heating systems, app-controlled heating in the main living room, and modernized interiors throughout. A large spacious detached workshop adds flexibility for hobbies, storage, or studio use. This estate offers the best of both worlds—just a 5-minute walk to waterfalls, hiking, and mountain biking trails, yet only a 10-minute drive to shopping and amenities. Whether you’re seeking a family retreat, an investment property with multiple income streams, or a private oasis surrounded by nature, this home delivers. (id:48643)
Pemberton Holmes Ltd. (Pkvl)
40 703 Turner Rd
Parksville, British Columbia
5% Deposit for a limited time! Discover the Village of River Bend, Parksville’s newest community where recreation, leisure and modern living come together. Nestled along the Englishman River, this Phase 1 home features 2 bedrooms plus a den and 2.5 bathrooms, thoughtfully designed with hardwood floors, open living spaces, and a private patio. The sustainable homes are well insulated, and have solar panels, EV chargers, efficient HEPA HRV's and Heat Pumps. Beyond your home, River Bend offers a lifestyle like no other—cast a line for world-class fly fishing, explore scenic walking and biking trails with easy access to the beach, forest, river and local amenities. Enjoy the peaceful connection to nature all around you. The village-style amenities include individual garden plots, playground, yoga patio, outdoor gym, and a shared recreation facility with pool table, lounge, private BBQ patio and Hot Tub for friends and neighbour's. Accessible living options with walkways, ramps, lifts for aging adults and lots of room for storage, River Bend is designed for all stages of life! Move in Summer/Fall 2026!! Site Tours Available Upon Request. WWW.RIVERBENDLIVING.CA (id:48643)
Exp Realty (Ct)
Exp Realty (Na)
Exp Realty (Cx)

