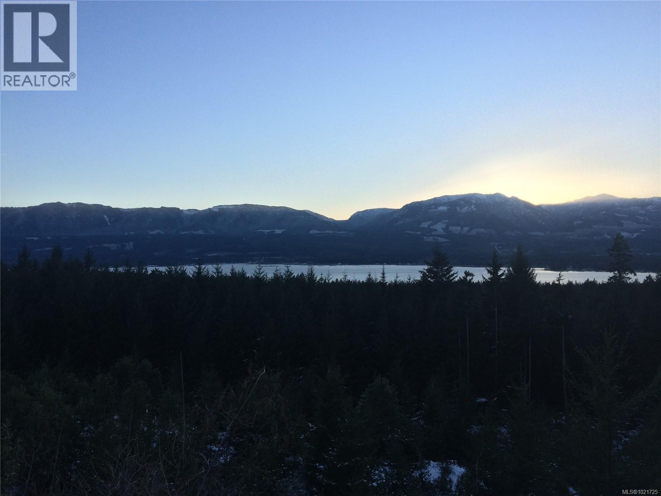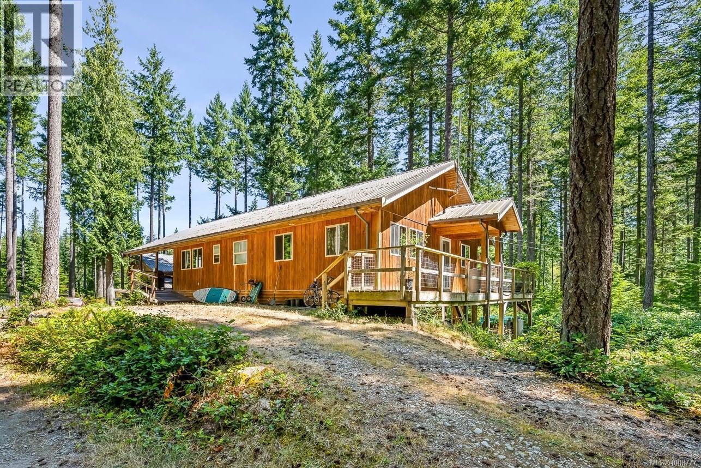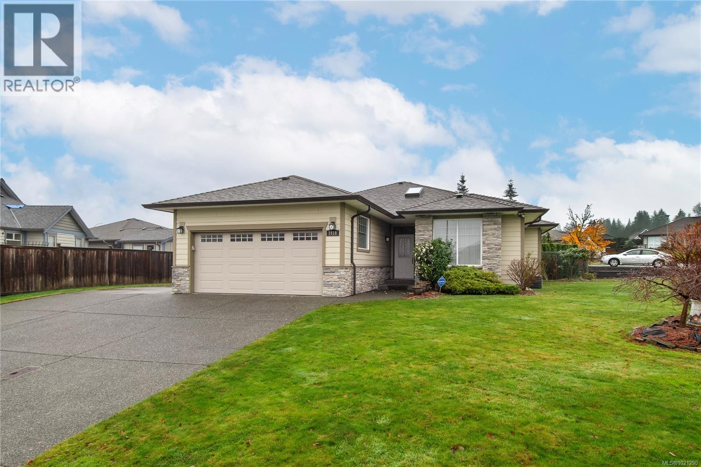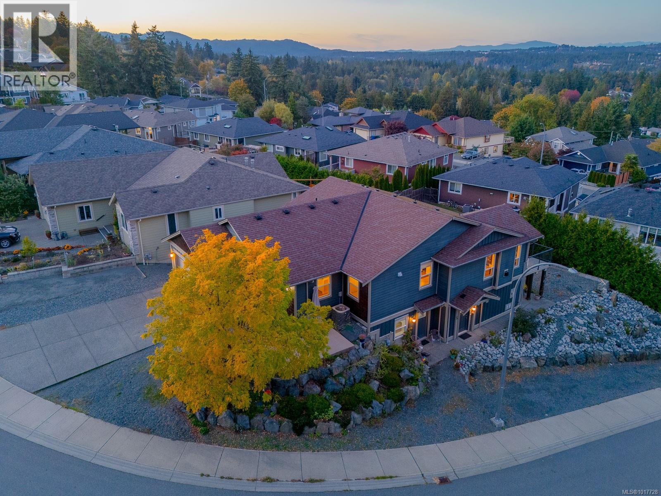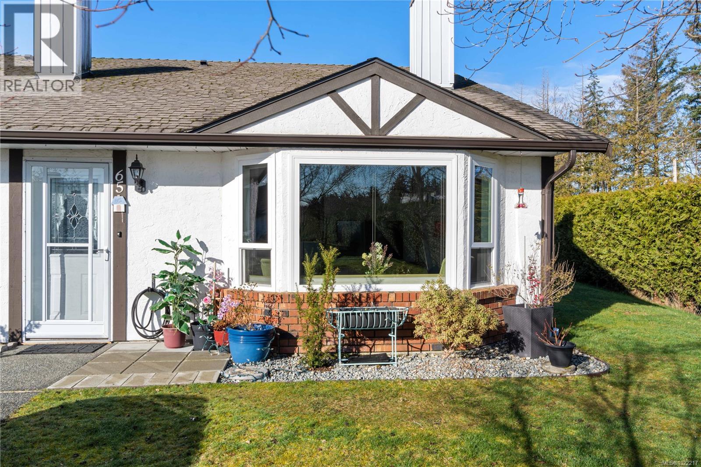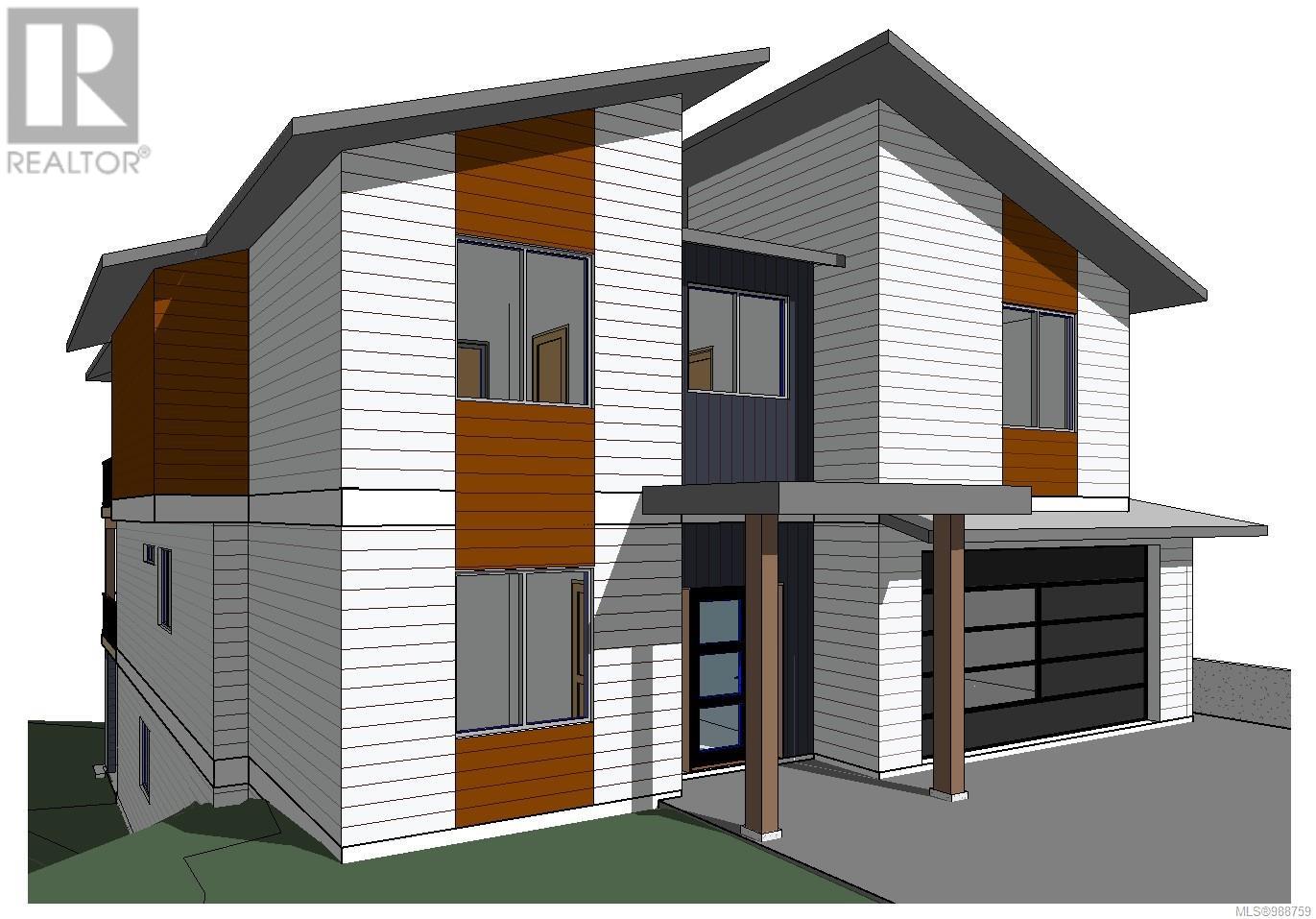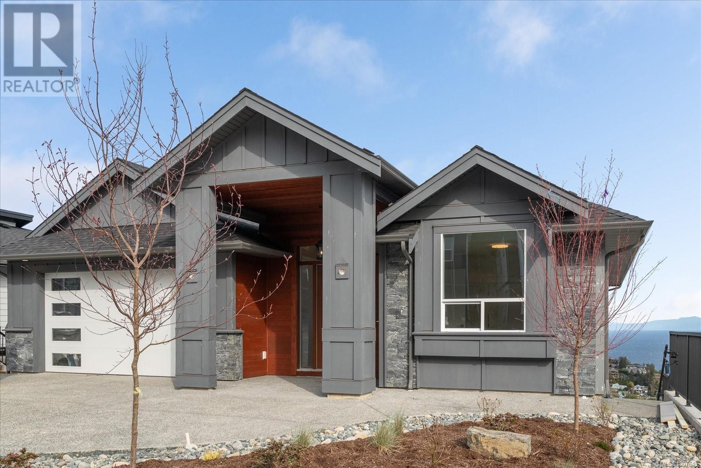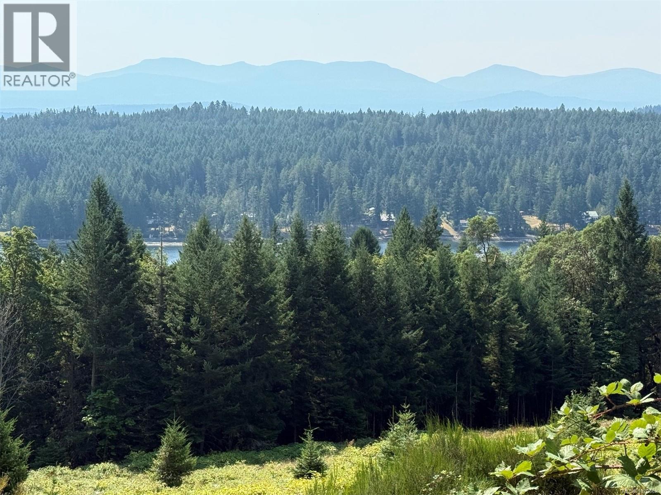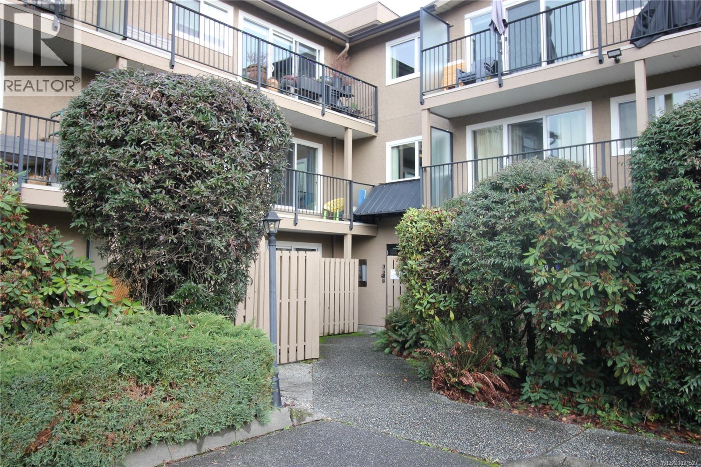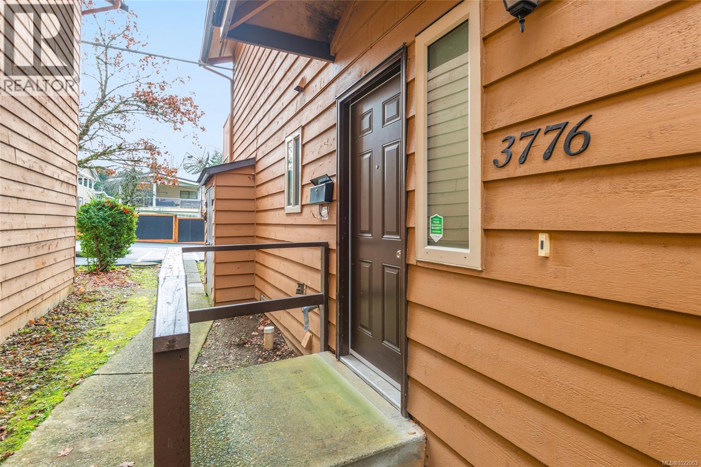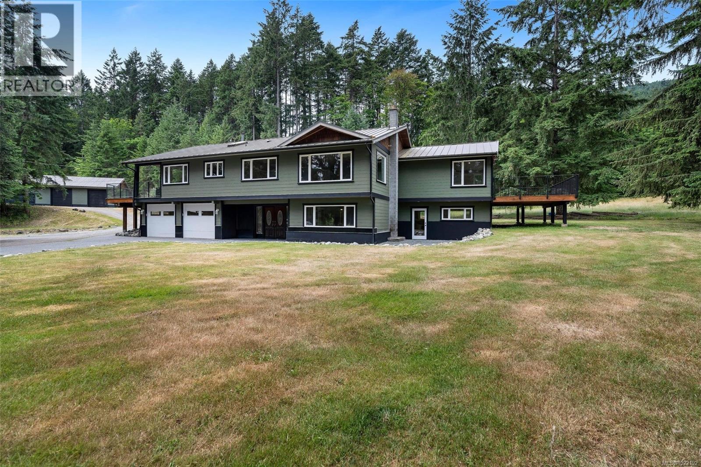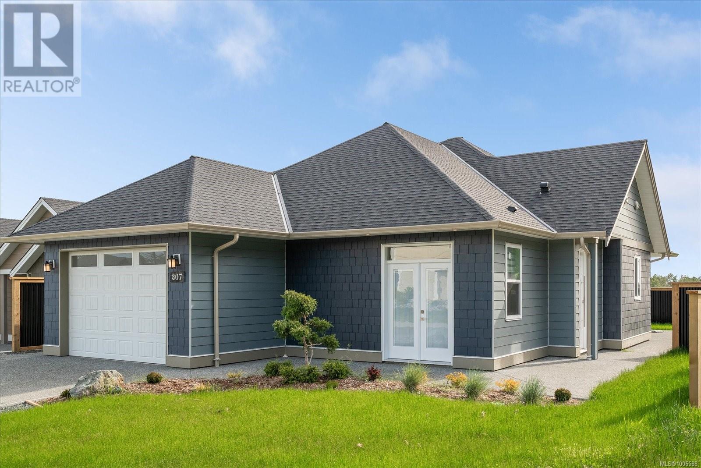8401 Keith Wagner Way
Denman Island, British Columbia
High on a ridge overlooking Baynes Sound with a Southern exposure, this 18 Ac lot is ready for your private getaway - far from the madding crowd. Located at the end of a quiet country road, this lot is accessed by a quiet road, and there is a large area at the top of the ridge with a cleared building area with commanding views, looking back to Fanny Bay and the Beaufort Mtn range. Pockets of forest land surround this great hideaway, which is totally secluded and quiet. A great spot for your dream home, this lot has it all - tranquil and private, yet bright and sunny. (id:48643)
RE/MAX Ocean Pacific Realty (Cx)
924 Siskin Lane
Cortes Island, British Columbia
Tucked into a forested 3.7 acres in the Siskin Lane bare land strata, this property offers a spacious 3-bed/2-bath home with a 1244 sq ft basement featuring 2 more bedrooms, a den, bath, and potential for a separate suite. A 844 sq ft 1-bed/1-bath cabin adds flexible living space or rental income. Enjoy a large covered deck, workshop, covered carport, and wired-in backup generator. Siskin Lane is a unique development at the south end of Cortes Island that combines forest conservation with sustainable living. Lots are individually owned, with common ownership of 140 acres of forested lands. The 32-acre Siskin Forest Park, managed by the Strathcona Regional District, allows residents to walk or bike to Smelt Bay, Hanks Beach, and the amenities of Mansons Landing- grocery stores, cafe, post office, community hall, school, and health centre. (id:48643)
Exp Realty (Na)
1618 Glen Eagle Dr
Campbell River, British Columbia
Welcome to easy living in Glen Eagle Estates. This ideal corner lot rancher combines comfort, convenience, and a little bit of everyday luxury into one package. Thoughtfully laid out with 3 bedrooms, 2 bathrooms, and 1,533 sqft. Whether you’re working from home, hosting friends, or wanting a quiet place to unwind, this layout gives everyone their own space. The heart of the home is the open-concept living, kitchen, and dining area with direct access to the deck, it’s the perfect setup for weekend BBQs, cozy evenings by the fireplace, and effortless entertaining. Your primary bedroom is a retreat — generous in size with a walk-in closet and a 4 piece ensuite. Outside, the fully fenced backyard offers privacy, a covered patio to enjoy all year round, a secondary driveway providing room for the boat or camper, and the 20' x 26' detached shop with vaulted ceilings is a dream space. You also have full RV hookup, tons of parking and a double garage. With quick highway access and the Campbell River Golf Club and ERT trail system just a short stroll away, adventure and recreation are convenient. Live comfortably and enjoy the lifestyle of Glen Eagle Estates. (id:48643)
RE/MAX Check Realty
2204 Belwood Rd
Nanaimo, British Columbia
Custom-built in 2015, this beautiful 8-bed, 4-bath home is tucked in a quiet, sought-after pocket just a short walk to Westwood Lake—Nanaimo’s four-season playground for swimming, fishing, and the scenic 5.5-km lakeside loop. The bright main level features a spacious primary bedroom with ensuite, two additional bedrooms, and a full bath. The lower level offers a self-contained legal 2-bed suite, two extra bedrooms, separate laundry, plus a private bedroom with its own kitchen and entrance—ideal for extended family or flexible income options (home office or business or student rental). Enjoy generous parking, a low-maintenance yard, and proximity to VIU, schools, and amenities. A rare income-helper near one of Nanaimo’s most beloved parks. All measurements are approximate; buyer to verify if important. (id:48643)
RE/MAX Professionals (Na)
65 120 Finholm St
Parksville, British Columbia
Welcome to this bright end-unit patio home in The Meadows, a quiet and well-maintained 55+ community. Within walking distance to Parksville’s beach, shopping, dining, and amenities, it offers an ideal blend of convenience and tranquility. Set in one of the best locations in the complex, the home has only one neighbour and peaceful green views from every window, including the sun-filled double kitchen window. Vaulted ceilings create an open, airy feel, while a new heat pump and recent updates include fresh paint, windows, flooring, lighting, ceiling fans, cabinetry, and a beautifully renovated bathroom. Enjoy your private, fully fenced and covered patio. The community features a clubhouse, optional RV parking for a fee, and professionally maintained grounds. Dogs are welcome up to 44 lbs. Effortless living just minutes from everything Parksville has to offer. For more information contact the listing agent, Kirk Walper, at 250-228-4275. (id:48643)
Royal LePage Island Living (Pk)
156 Hawk Point Rd
Nanaimo, British Columbia
Pre-build 3-story home, where luxury meets breathtaking views of the ocean and mountains on every level. This home offers 6 spacious bedrooms and 4 bathrooms. The basement includes a fully equipped legal suite with its own private concrete patio. The main floor is an entertainer’s dream, featuring a dedicated office, cozy media room, game room, lounge area, and a stylish wet bar. The upper floor is the open concept of the living/dining/kitchen. All levels feature 9-foot ceilings and an open balcony/patio, perfect for entertaining or relaxing while taking in the panoramic views. This contemporary home is adorned high-end finishes, with hardy siding, durable fir posts, acrylic kitchen cabinets, and aluminum railings. Main kitchen boasts quartz countertops and a stylish backsplash. Additional features are soundproofing between the legal suite and main house, a Navien gas HWT on demand. Can't be describe in one whole paragraph please see supplements and photos for the features list. (id:48643)
Century 21 Harbour Realty Ltd.
4684 Ambience Dr
Nanaimo, British Columbia
GORGEOUS, OCEAN VIEW level entry home in the prestigious neighbourhood of Oceancrest. The builder has included many quality features in this beautiful home & Mother Nature has added the spectacular ocean views. You'll appreciate all the quality features that this 4,000+ sq. ft. home has to offer. The great room boasts white oak, wide plank engineered hardwood floors, a cozy fireplace, a beautiful 10-foot-high coffered ceiling, built-ins for your TV & media and panoramic views of the Salish Sea, Winchelsea Islands & the mainland mountains. The gourmet kitchen has all the right ingredients. It features custom over height cabinetry with display cabinets, quartz counter tops, under cabinet lighting & a large work island. The adjoining dining area offers access to the large rear deck. This will be your favorite spot to relax & enjoy the fabulous sunsets at the end of the day. The lavish master suite boasts a reading nook with a cozy fireplace (& an ocean view). It also has access to the rear deck- there is something so appealing about being able to step outside and take a deep breath of fresh air first thing in the morning! Pamper yourself in the 5-piece ensuite. It offers a soaker tub, 5 ft walk-in shower, double vanity, make-up station, mirrors with integrated lights & anti-fog & a one-piece toilet with bidet. The large walk-In closet is complete with quality organizers. A spacious bedroom, 4-piece main bathroom & laundry room completes the main floor. Additional space on the mid-level offers a spacious family room with access to the covered rear deck. It also offers a second master bedroom (with 3-piece ensuite and a WIC) and two additional bedrooms share a 4-piece bathroom – perfect for extended family! The lower floor features a games room with wet bar & access to the rear patio / yard (with a view). The remainder of the lower level features a legal 2-bedroom suite - you’ll love the added income to help with the mortgage! Plan to view this one soon. Welcome home (id:48643)
Century 21 Harbour Realty Ltd.
Lot 1 South Rd
Gabriola Island, British Columbia
Rare opportunity to own nearly 20 acres on beautiful Gabriola Island with stunning south-to-southwest ocean views. This exceptional private property offers mature trees, two semi-cleared building sites, and the perfect canvas for your dream home or estate. The elevated portion of the property captures breathtaking panoramic vistas, while a second cleared area near the bottom provides convenient development options with existing driveway access from paved road. Zoned AG (Agriculture) / R (Resource), this sun-drenched parcel offers gentle slopes ideal for building, natural privacy from mature forest, and is just a short walk to Brickyard Beach. Surrounded by nature yet accessible, this property combines the privacy of substantial acreage with proximity to community amenities. Don't miss this rare large acreage offering on Gabriola! GST Applicable. Verify all data and measurements if deemed important. (id:48643)
Royal LePage Nanaimo Realty Gabriola
204 2515 Alexander St
Duncan, British Columbia
This wonderfully updated bachelor suite is in a convenient walk-to almost everything location at Carrick Court. It is close to downtown, transit, and within walking distance to Vancouver Island University, the Cowichan Aquatic Center, and the Cowichan Sportsplex. This gem is move in ready & features new carpet, new vinyl plank flooring, updated light fixtures & fresh paint throughout, including the baseboards and the closet doors inside and out. The 3 closets provide great storage space. There is an elevator, and shared laundry as well as parking. The large sliding glass door provides natural light and has been updated. It opens up to the balcony, with privacy screens on both ends. The balcony overlooks the back of the property. This suite is perfect for first time buyers, a student, a single person, or as an investment opportunity. All measurements are approximate and should be verified if deemed important. (id:48643)
Royal LePage Island Living (Qu)
3776 Argyle Way
Port Alberni, British Columbia
This well-laid-out townhome in Argyle Gardens offers a practical, easy-to-manage lifestyle in a well-positioned South Alberni community. The design focuses on everyday functionality, with space where it matters and a layout that simply makes sense. The main level centres around an open-concept living room that connects naturally with the kitchen, creating a comfortable flow for daily routines and relaxed evenings. Think of this floor as the home’s hub - open, connected, and easy to live in. Just off the living area, a fully enclosed deck extends your living space year-round, offering a quiet spot for morning coffee or a calm place to unwind at the end of the day. The layout prioritises privacy and practicality. Two well-sized bedrooms and a full bathroom are set along the hallway, leading to a primary suite positioned at the far end for added separation. This space includes two closets, a private balcony, and a 3-piece ensuite - a personal retreat that feels intentional, not oversized. A dedicated laundry room on the lower level keeps everyday tasks where you actually use them. The location adds another layer of value. Close to amenities, schools, restaurants, shopping, transit, and recreation, the home is also near an impressive trail network that supports walking, cycling, and time outdoors. Rentals are permitted, offering flexibility for homeowners and investors alike. Good homes don’t complicate life - they support it quietly, day after day. If you’re looking for a well-located townhome that balances simplicity, space, and access to South Alberni’s everyday essentials, this one is worth seeing in person. Reach out any time to arrange a private viewing. (id:48643)
Loyal Homes Ltd.
7518 Rosevear Rd
Duncan, British Columbia
Escape to your own private retreat on 2.83 beautifully usable acres. This thoughtfully updated home offers over 4,000 sq ft of warm, inviting living space designed for both everyday comfort and entertaining. Highlights include a stunning oversized kitchen with wood stove, hardwood flooring in the living room, and a serene primary suite complete with walk-in closet, spa-like ensuite, and private deck. The lower level adds versatility with a spacious family room ideal for an in-law setup and a show-stopping movie theatre. A standout feature is the 1,800 sq ft -w-w12ft high-ceiling deluxe shop plus an additional 1,800 sq ft of covered area, perfect for hobbies, storage, or business use. A lovely barn completes the package, making this an ideal hobby farming opportunity and all just minutes from town. Immediate possession available. (id:48643)
Pemberton Holmes Ltd. (Dun)
207 Dunbar Way
Parksville, British Columbia
GST is included in this lovely 2 bedroom plus den rancher! Gourmet kitchen with classic shaker cabinetry, quartz counters, beautiful quartz backsplash, spacious island & stainless appliances included! Entertain in the adjoining living room offering ample natural light, built-in storage, wainscoting & cozy, modern fireplace. The spacious master bedroom includes a walk-in closet & 4-pce ensuite with a walk-in shower with rain head. A dining area, second bedroom, den/office, second 4 pce-bathroom & laundry room complete the smart layout. Quality built with home warranty and additional features including hot water on demand, A/C, blinds, 9ft. ceiling, coffered ceiling in living & primary bdrm. Wired for additional technology including camera surveillance, alarm system, EV charger & solar panels. The level lot is accentuated w/ tasteful, aggregate driveway & walkways, fenced & landscaped w/ irrigation. This location can't be beat - this walkable location is located minutes away from urban amenities. Verify data & measurements if important. (id:48643)
Century 21 Harbour Realty Ltd.

