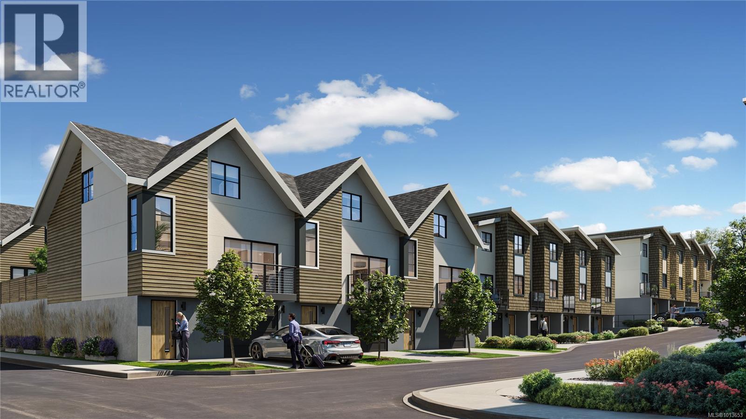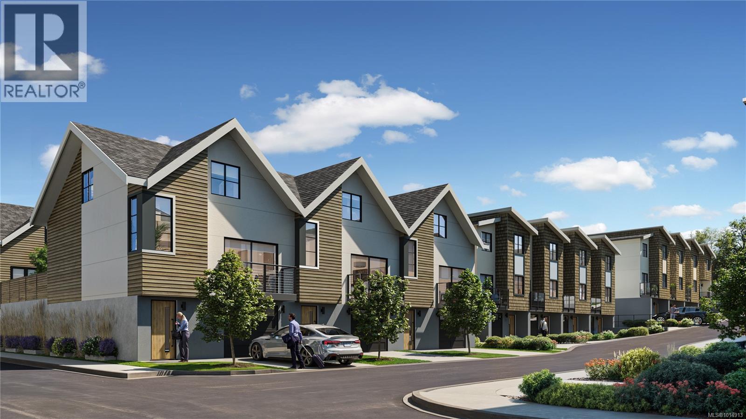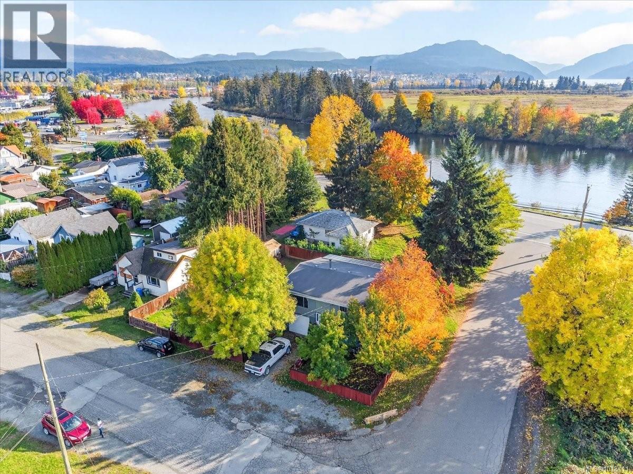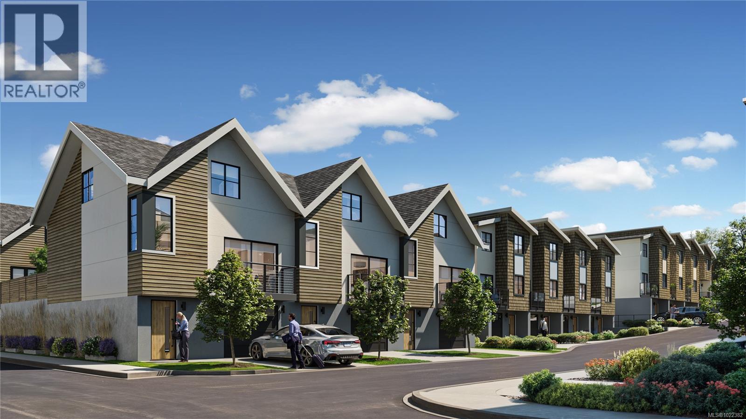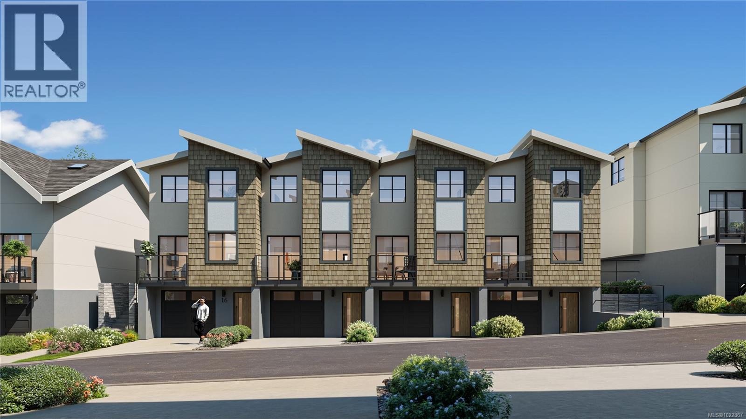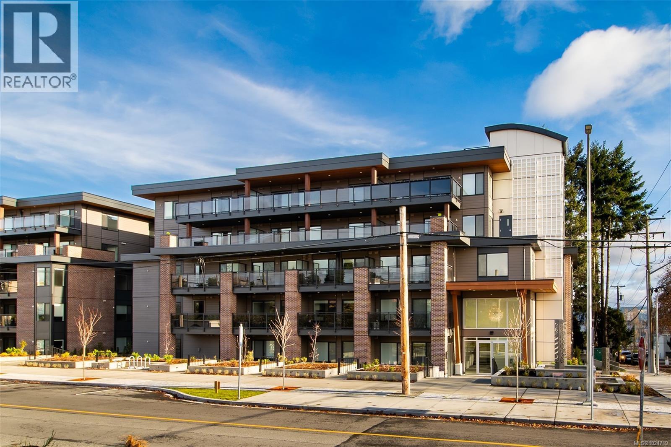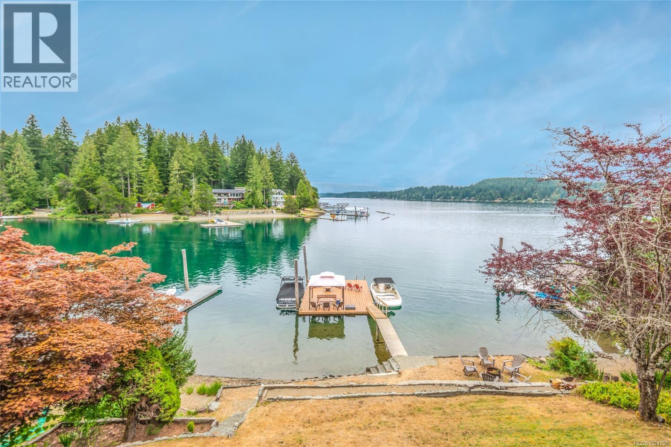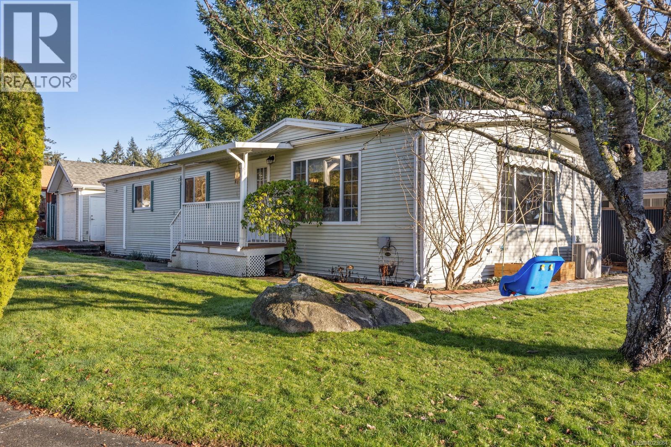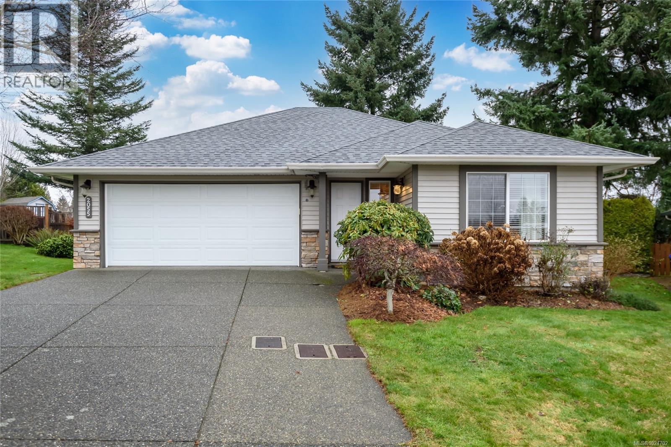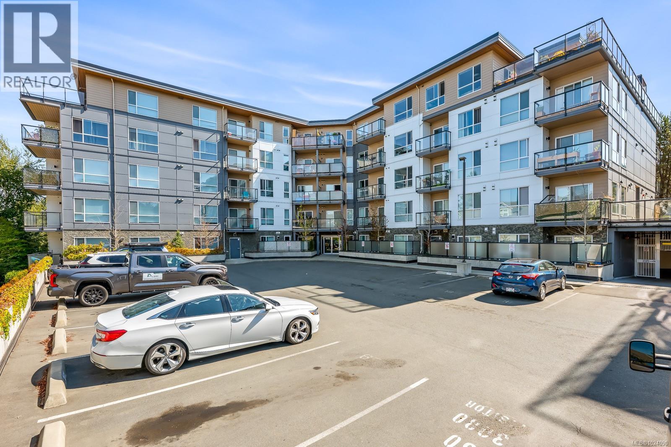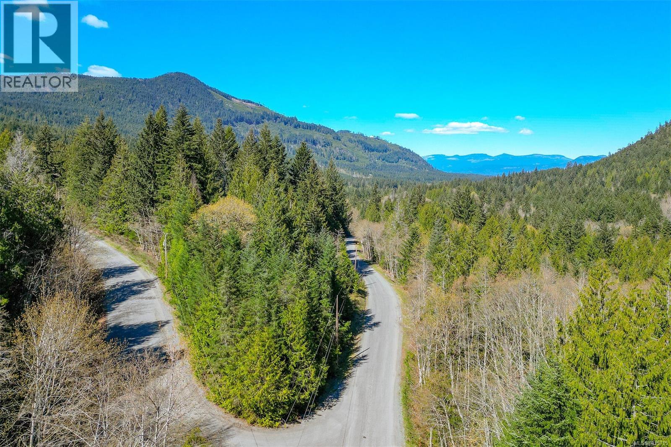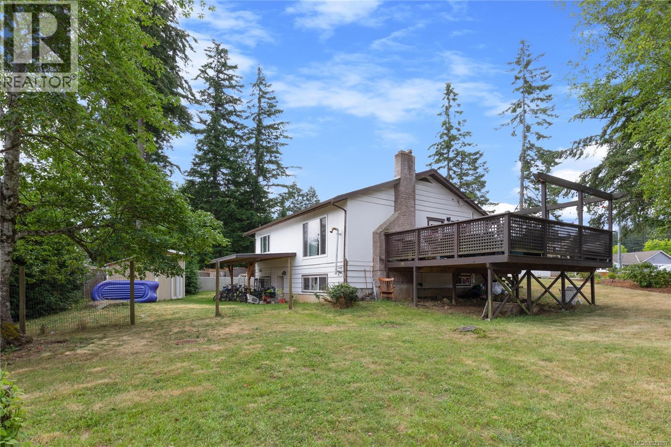40 703 Turner Rd
Parksville, British Columbia
5% Deposit for a limited time! Discover the Village of River Bend, Parksville’s newest community where recreation, leisure and modern living come together. Nestled along the Englishman River, this Phase 1 home features 2 bedrooms plus a den and 2.5 bathrooms, thoughtfully designed with hardwood floors, open living spaces, and a private patio. The sustainable homes are well insulated, and have solar panels, EV chargers, efficient HEPA HRV's and Heat Pumps. Beyond your home, River Bend offers a lifestyle like no other—cast a line for world-class fly fishing, explore scenic walking and biking trails with easy access to the beach, forest, river and local amenities. Enjoy the peaceful connection to nature all around you. The village-style amenities include individual garden plots, playground, yoga patio, outdoor gym, and a shared recreation facility with pool table, lounge, private BBQ patio and Hot Tub for friends and neighbour's. Accessible living options with walkways, ramps, lifts for aging adults and lots of room for storage, River Bend is designed for all stages of life! Move in Summer/Fall 2026!! Site Tours Available Upon Request. WWW.RIVERBENDLIVING.CA (id:48643)
Exp Realty (Ct)
Exp Realty (Na)
Exp Realty (Cx)
42 703 Turner Rd
Parksville, British Columbia
5% deposit for limited time! Discover the Village of River Bend, Parksville’s newest community where recreation, leisure and modern living come together. Nestled along the Englishman River, this Phase 1 home features 2 bedrooms plus a den and 2.5 bathrooms, thoughtfully designed with hardwood floors, open living spaces, and a private patio. The sustainable homes are well insulated, and have solar panels, EV chargers, efficient HEPA HRV's and Heat Pumps. Beyond your home, River Bend offers a lifestyle like no other—cast a line for world-class fly fishing, explore scenic walking and biking trails with easy access to the beach, forest, river and local amenities. Enjoy the peaceful connection to nature all around you. The village-style amenities include individual garden plots, playground, yoga patio, outdoor gym, and a shared recreation facility with pool table, lounge, private BBQ patio and Hot Tub for friends and neighbours. Accessible living options with walkways, ramps, lifts for aging adults and lots of room for storage, River Bend is designed for all stages of life! Move in Summer/Fall 2026!! Site Tours Available Upon Request. WWW.RIVERBENDLIVING.CA (id:48643)
Exp Realty (Ct)
Exp Realty (Na)
Exp Realty (Cx)
5238 Heaslip Rd
Port Alberni, British Columbia
F (id:48643)
RE/MAX Mid-Island Realty
16 703 Turner Rd
Parksville, British Columbia
5% deposit for limited time! Discover the Village of River Bend, Parksville’s newest community where recreation, leisure and modern living come together. Nestled along the Englishman River, this Phase 1 home features 2 bedrooms plus a den and 2.5 bathrooms, thoughtfully designed with hardwood floors, open living spaces, and a private patio. The sustainable homes are well insulated, and have solar panels, EV chargers, efficient HEPA HRV's and Heat Pumps. Beyond your home, River Bend offers a lifestyle like no other—cast a line for world-class fly fishing, explore scenic walking and biking trails with easy access to the beach, forest, river and local amenities. Enjoy the peaceful connection to nature all around you. The village-style amenities include individual garden plots, playground, yoga patio, outdoor gym, and a shared recreation facility with pool table, lounge, private BBQ patio and Hot Tub for friends and neighbours. Accessible living options with walkways, ramps, lifts for aging adults and lots of room for storage, River Bend is designed for all stages of life! Move in Summer/Fall 2026!! Site Tours Available Upon Request. WWW.RIVERBENDLIVING.CA (id:48643)
Exp Realty (Ct)
Exp Realty (Na)
Exp Realty (Cx)
30 703 Turner Rd
Parksville, British Columbia
5% Deposit for limited time! The Village of Riverbend where recreation, leisure and modern living come together. Nestled along the Englishman River, this Phase 1 home features 3 bedrooms and 3 bathrooms, thoughtfully designed with hardwood floors, open living spaces, and a private patio. The sustainable homes have solar panels, EV chargers, efficient HRV's, Heat Pumps. Beyond your home, River Bend offers a lifestyle like no other, cast a line for world-class fly fishing, explore scenic walking and biking trails with easy access to the beach, forest, river and local amenities. Enjoy the peaceful connection to nature all around you. The village-style amenities include individual garden plots, playground, yoga patio, indoor gym, and a shared recreation facility with lounge, private BBQ and Nordic Spa Style amenities. Accessible living options with walkways, ramps, lifts for aging adults and lots of room for storage, Riverbend is designed for all stages of life!Move in Fall 2026!! Site Tours Available Upon Request. WWW.RIVERBENDLIVING.CA (id:48643)
Exp Realty (Ct)
Exp Realty (Na)
Exp Realty (Cx)
206 135 Haliburton St
Nanaimo, British Columbia
Discover contemporary island living in this spacious one-bedroom, one-bathroom residence at Prospect, perfectly positioned in Nanaimo’s Harbourview District. This thoughtfully designed home captures stunning mountain and ocean views from the comfort of your suite, while the rooftop patio offers sweeping panoramic vistas of the city skyline, surrounding mountains, and the ocean beyond. The open-concept living and dining areas feel warm and inviting, seamlessly extending to a private balcony ideal for relaxing or entertaining. A modern, fully equipped kitchen with five stainless steel appliances elevates everyday cooking and hosting. Offering comfort, style, and an exceptional setting, this home delivers a refined coastal lifestyle in a vibrant, growing community. (id:48643)
Exp Realty (Na)
10135 Klitsa Dr
Port Alberni, British Columbia
Discover your lakeside sanctuary with this stunning Sproat Lake waterfront home on .41 acre. The open-concept design features vaulted wooden ceilings and exposed beams, creating a warm and inviting atmosphere. Skylights bathe the space in natural light including the kitchen with butcher block countertops and breakfast bar. Cozy up by the fireplace in the living room while enjoying breathtaking views of the serene lake and surrounding mountains. French doors lead to a spacious deck with glass front railings, offering unobstructed views and a perfect spot for relaxation and entertaining. The terraced yard gently slopes down to a pebble beach and private dock, ideal for a cool swim, kayak or wakeboard. With ample parking space, including RV parking, this property offers convenience and flexibility. INCLUDED in the sale price is all furnishings in the home & the 5th wheel. Embrace lakeside living at its finest with this exceptional home. All measurements are approximate; verify if important. (id:48643)
RE/MAX Professionals - Dave Koszegi Group
2153 Stadacona Dr
Comox, British Columbia
This is one of those homes that just feels good the moment you walk in. Bright and sunny, it’s tucked onto a quiet no through road in a central Comox location that makes day to day life simple. The layout offers 3 bedrooms and 2 bathrooms with a nice sense of flow, plenty of light throughout, and ample storage. The home has been tastefully updated and is truly move in ready, making it a great fit for a first time buyer or someone looking to downsize without giving up comfort or privacy. Heat pumps provide efficient heating and cooling for comfortable living year round. Outside, the yard enjoys fantastic sun exposure and is easy to maintain, while the detached shop adds flexibility for hobbies or extra space. With mountain views and shops, parks, and everyday amenities just minutes away, this is a place that’s effortless to picture yourself settling into. (id:48643)
Engel & Volkers Vancouver Island North
2055 Nevis Pl
Courtenay, British Columbia
Wonderful 3 bdrm/2 bath rancher located on a quiet cul-de-sac in Courtenay East, this is a home you will love! Excellent layout with open plan offering 1411 sf of living space. Well-designed kitchen with wood cabinets, centre island (eat-up bar) & large walk-in pantry. The adjoining living room offers a gas fireplace & spacious dining room with convenient patio/backyard access. This home is extra bright with lots of windows, what a treat! Spacious primary bdrm with double closets, full 3-pce ensuite & door to patio area. You’ll appreciate the hardwood floors, new hot water tank 2023, new roof 2025, gutter guards & double garage. The level lot of 0.18 acres is landscaped & fenced, there’s an inground sprinkler system, garden shed & fruit trees! The home backs onto the Idiens Greenway so get your walking shoes ready! The location is central, close to shopping & amenities in either Courtenay East or Comox. All in all, it’s a perfect place to call home! (id:48643)
RE/MAX Ocean Pacific Realty (Cx)
308 3070 Kilpatrick Ave
Courtenay, British Columbia
This bright and modern 2 bedroom, 2 bathroom condo offers over 900 sqft of comfortable living in a fantastic central Courtenay location. Built in 2019, the home has been well cared for by its owner and features an open concept floor plan with a stylish kitchen, stainless steel appliances, and plenty of cabinet space. The living area is filled with natural light and opens to a generous south-facing patio, perfect for enjoying the sunshine. The spacious primary bedroom includes a walk-through closet and private ensuite, while the second bedroom and full bathroom provide flexibility for guests, family, or a home office. Additional highlights include in-suite laundry, secure underground parking, and a well-managed building with modern design and elevator access. Within walking distance to shopping, restaurants, cafes, transit, this home is ideal for first-time buyers, down sizers, or investors looking for a low-maintenance property in a desirable location. (id:48643)
Exp Realty (Ct)
Exp Realty (Na)
Exp Realty (Cx)
Lot 12 Mountain Rd
Duncan, British Columbia
For those looking to get away from it all & yet be close to town, this 10.32 acre parcel is perfect. Located in a quiet rural location, on a paved road, offering peace & tranquility & yet only 15 minutes back to Duncan. The property affords great privacy with only one adjoining neighbour & frontage on Colpman & Mountain Roads. Access is possible off either road & power is at the road. The property has a charming one room cabin fitted with bunk beds & a woodstove, perfect for weekend retreats. There is a dug well on the property. The lot has been left natural with an abundance of ferns, salal, deciduous & needle trees & enough firewood from windfalls to warm a home for years. There is a riparian zone that has been flagged. There is a great building site off Colpman on an elevated knoll, although there are many other options for your dream home. Great walking, biking & horseback riding opportunities with the old rail line across the road. Bike the Kinsol Treslte. (id:48643)
Royal LePage Duncan Realty
2388 Mill Rd
Nanaimo, British Columbia
Family Home Near Westwood Lake! This spacious home, situated in a well-established neighborhood, underwent extensive updates in 2022. Featuring 4 generous bedrooms and 2 updated bathrooms, this home offers comfort and style. Inside, you will find a bright living room with maple hardwood floors, a charming brick fireplace and a large picture window. The kitchen boasts beautiful wood cabinets, and the rec room downstairs provides ample space for relaxation and entertainment. Enjoy the sunny deck that overlooks a large backyard, with the potential to add a carriage home (confirm desired details with the city). Nature enthusiasts will love the proximity to Westwood, Mt Benson, and Ammonite Falls, all in walking distance. The home's location on a main bus route, with a stop right outside, adds to its convenience. Being less than ten minutes from downtown Nanaimo, aquatic and ice centers, schools, and shopping ensures that all your needs are met with ease. Don't miss this fantastic opportunity, for more information contact BJ Estes at 250-755-6106 (id:48643)
Royal LePage Island Living (Pk)

