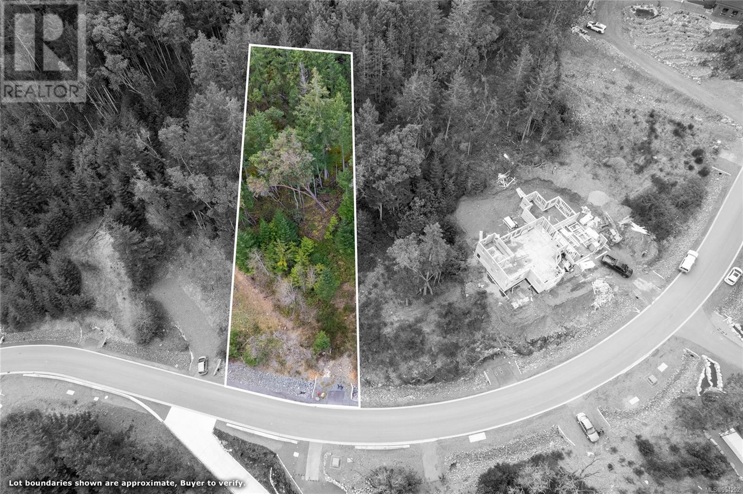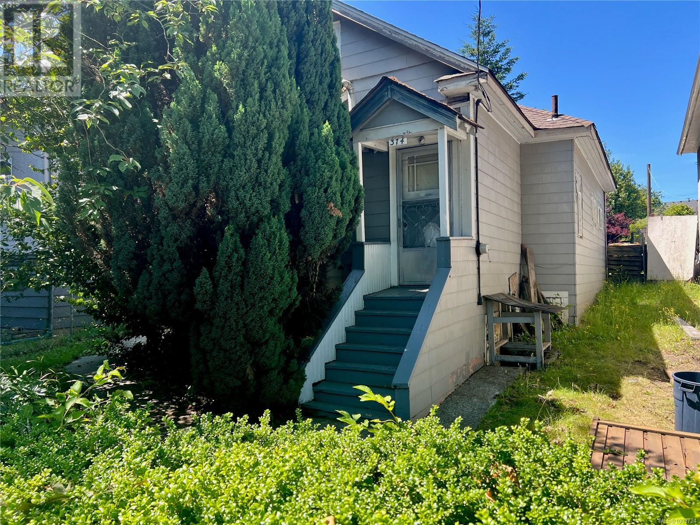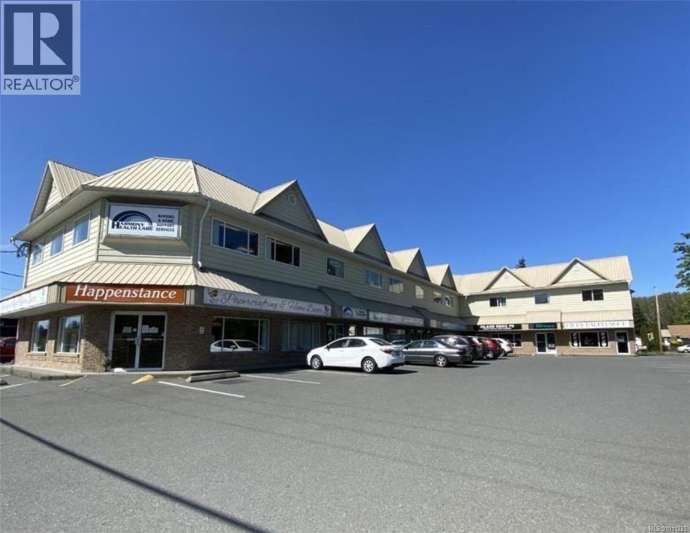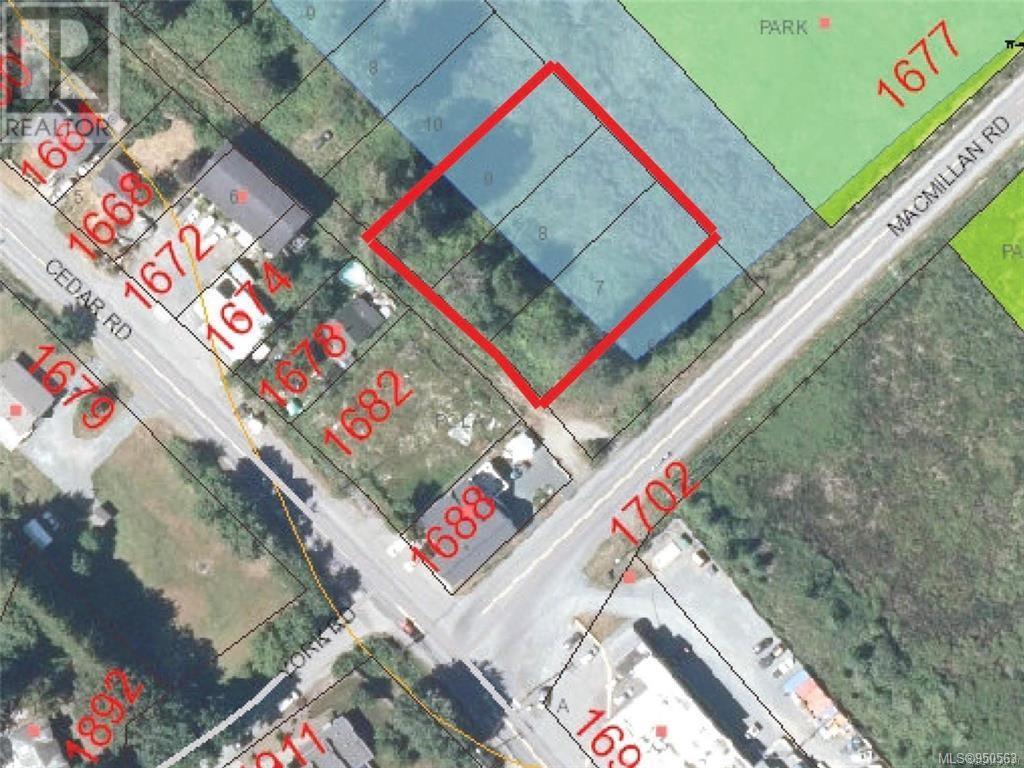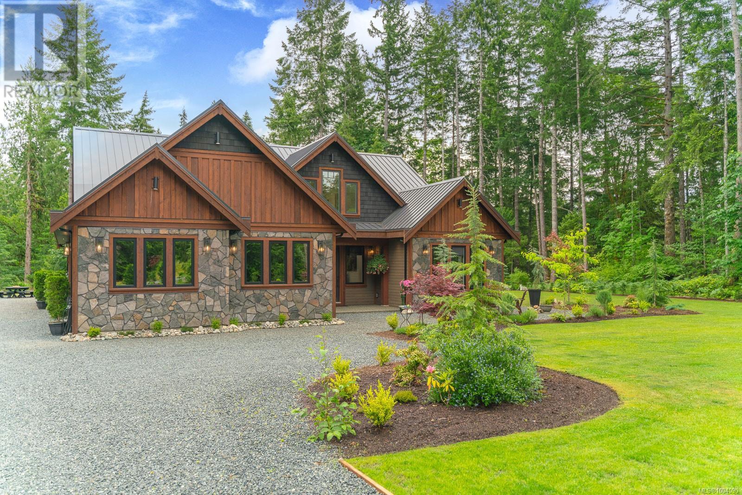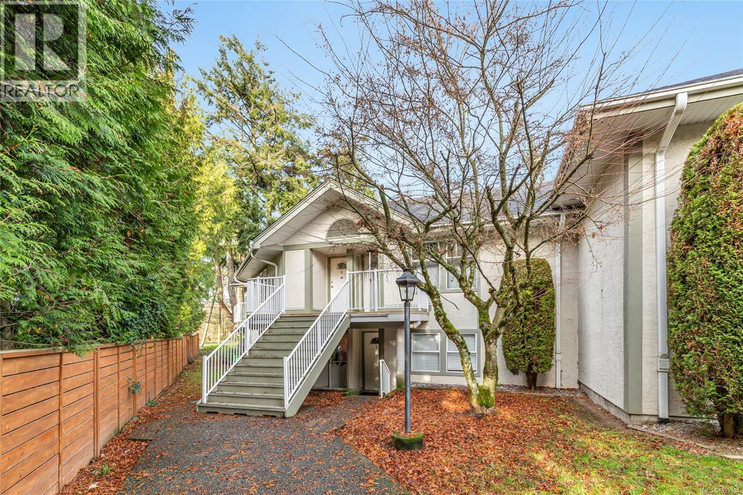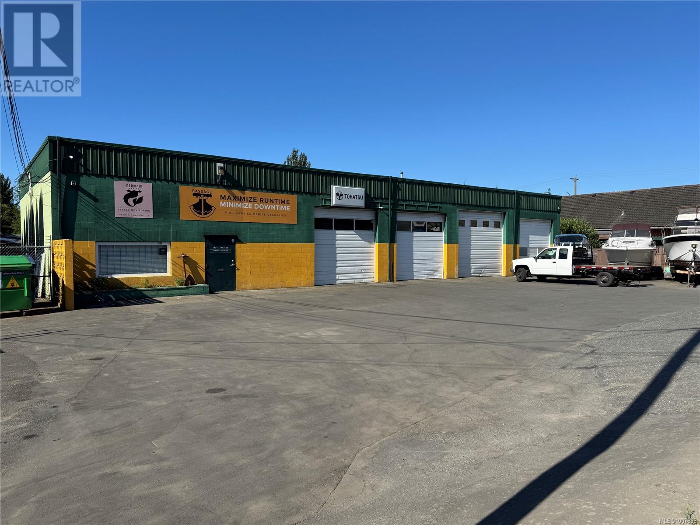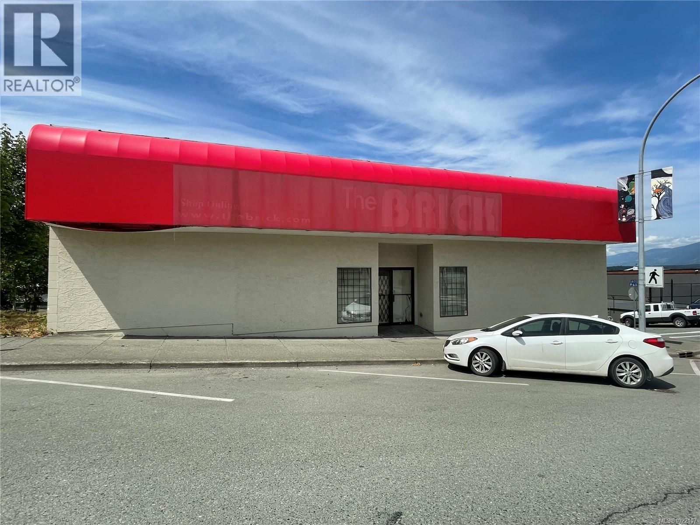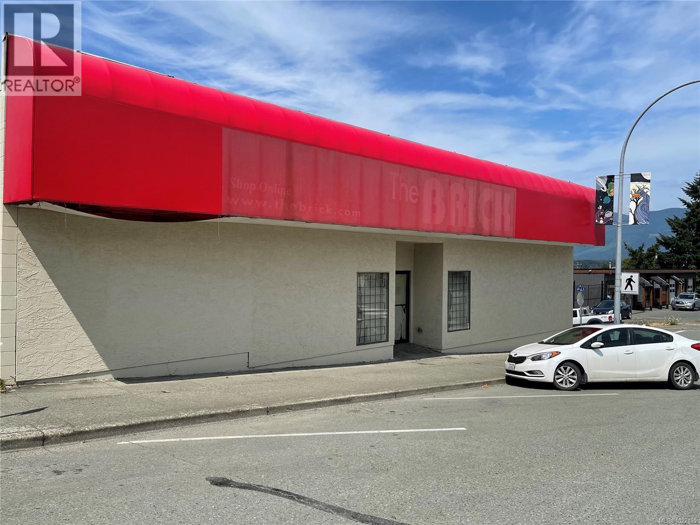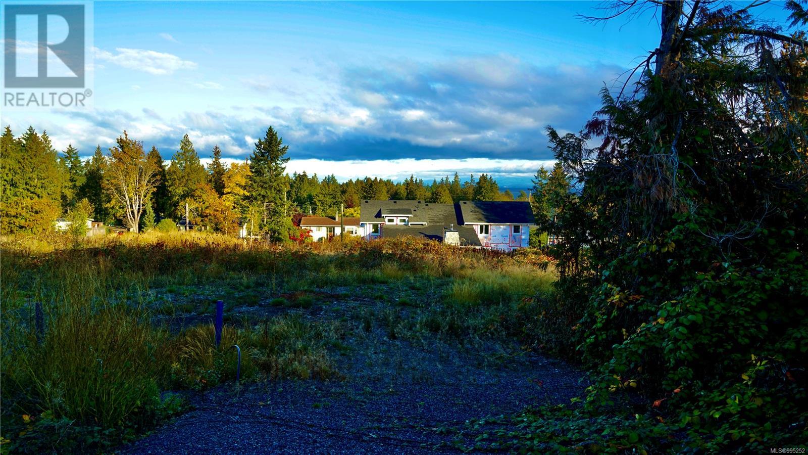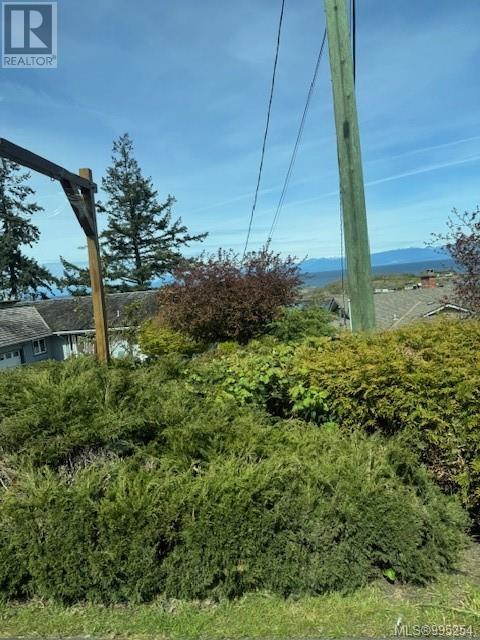Sl Lot 25 Broad Ridge Pl
Lantzville, British Columbia
Build your dream home in The Foothills! This half acre lot sits on the high side of the road offers unobstructed ocean views of the Georgia Strait including the Winchelsea Islands and Sunshine Coast. The Foothills is a master-planned community that seamlessly blends natural beauty with modern living. Spanning over 1,838 acres, this development offers residents unparalleled access to 1,100 acres of protected parkland, featuring extensive trails for hiking, mountain biking, and rock climbing. Strategically located just a five-minute drive from Vancouver Island's largest shopping center, pristine sandy beaches, and esteemed schools, The Foothills ensures both convenience and tranquility. Future community plans include coffee shops, restaurants, retail outlets, and essential services. Whether you are looking for a sense of community or closeness to nature The Foothills lifestyle has something for everyone to enjoy. All data and measurements are approximate, please verify if important. (id:48643)
RE/MAX Professionals (Na)
374 Nicol St
Nanaimo, British Columbia
Affordable Opportunity with Redevelopment Potential – COR1 Zoning. This two-bedroom, one-bath home on Nicol Street offers a unique opportunity for the right buyer. The property is well-suited for future redevelopment or land assembly, making it a solid holding investment. The home itself could benefit from some TLC and presents a great chance for a first-time buyer or handy investor to build sweat equity. Access is by easement via the neighboring lot from the alley. The property includes two outbuildings — one approximately 8x12, and another that’s in rougher condition but may be salvageable. This is a great fit for someone with vision who isn’t afraid of a of work. Priced accordingly to reflect the current condition and future potential. (id:48643)
Sutton Group-West Coast Realty (Nan)
405 1063 Southgate St
Victoria, British Columbia
This beautiful Top Floor Corner Unit condo, right in the heart of Cook Street Village, is a unique opportunity to purchase within steps to every amenity, in one of the most vibrant, walkable areas of the city. This is a wonderful option for the mature Buyer who is looking to downsize or invest in a solid rental (one occupant must be 55+). This 2 bedroom, two full bathroom unit has been well cared for and pride of ownership is evident as soon as you enter the home. In the large living room, enjoy cozy evenings with your gas fireplace, room for entertaining, and a dining area fit for a large dining table. The kitchen has lots of cabinets and natural light and access to a deck. The spacious primary bedroom features an ensuite bathroom and 2 closets. Storage is plentiful with closets in the home, along with a separate storage locker. Enjoy the convenience of in-suite laundry & in-floor radiant heating (incl in strata fees). Located within walking distance of the Ocean, Dallas Road and Beacon Hill park, there is also Secure parking & pets welcome! All data approximate. (id:48643)
RE/MAX Professionals (Na)
2b 2753 Charlotte Rd
Duncan, British Columbia
First 2 months FREE! Quick possession available! Step into a bright, professional 771 sq ft office space perfectly positioned on the second floor of a clean, secure building in Duncan, BC. Freshly painted entryways, hallways, and shared washrooms create a welcoming and refreshed environment for clients and staff alike. Ideal for medical, administrative, or professional services, this C5-zoned space offers exceptional visibility and convenience. At just $835.25/month plus $449.75 for operating expenses and taxes, it’s one of the most compelling values on the market—a rare chance to establish your practice or business in a sought-after location without compromising on quality. Let this space elevate your presence—book a private tour today. (id:48643)
Exp Realty (Na)
Lt 7 - 9 Sanford Way
Nanaimo, British Columbia
All 3 Legal lots for only $199,900. Development potential in the heart of Cedar. Access to the lots is through an alley off of MacMillan Rd. These lots will need remediation work to deal with the water on the property before you will be able to build on them. A great opportunity to build equity. Water and sewer line in the alley of this property. Waterline at the corner of MacMillan Rd and Sanford Way. Close to shopping and schools. Lots are located near Cedar Road & MacMillan Road junction. On bus route. Close to Duke Point Ferry Terminal. All measurements are approximate and must be verified if important, The blue in the photo is a watercourse, the stream has risen years ago, about 2/3 of the lots are covered by marsh. (id:48643)
Sutton Group-West Coast Realty (Nan)
5625 Willow Rd
Port Alberni, British Columbia
Private Luxury Oasis on 2+ Acres! Welcome to your dream retreat—an immaculate, custom-crafted 3-bedroom, 3-bathroom estate nestled in over two acres of peaceful natural beauty. This one-of-a-kind property offers a harmonious blend of luxury, thoughtful design, and unparalleled privacy. Step through the grand entrance into a light-filled, open-concept main floor with soaring vaulted ceilings and stunning white oak flooring. The heart of the home is a gourmet kitchen, a chef’s dream with soapstone countertops, a full storage island with integrated stovetop, deep double sinks, and sleek, modern finishes. The kitchen flows effortlessly into a formal dining room framed by expansive windows, inviting serene views and natural light. The cozy living room features a custom metal fireplace—perfect for quiet evenings or entertaining. Also on the main level: a stylish powder room, a practical mud/laundry room, and a spacious primary suite with a walk-in closet and spa-inspired 5-piece ensuite. Enjoy a deep soaker tub, a stone-encased shower, and elegant fixtures that define luxury. Upstairs, a bright loft overlooks the main living space and leads to two oversized bedrooms and a beautifully appointed 4-piece bathroom—perfect for family or guests. Step outside to your private sanctuary. All exterior doors open onto covered decks ideal for lounging or dining. The beautifully landscaped backyard includes a firepit area, a gazebo overlooking the creek, and a private stairway leading to your own wilderness retreat with a swimming hole, steelhead salmon stream, and tranquil picnic areas. A detached garage includes two bays-one over sized, and a studio—ideal for a home office, workspace or an artist’s haven. This exceptional property isn’t just a home—it’s a lifestyle of comfort, nature, and privacy. Don’t miss this rare opportunity. (id:48643)
RE/MAX Professionals - Dave Koszegi Group
14 2993 104th St
Nanaimo, British Columbia
Townhome in a Great Location! This top floor unit is on the end, offering privacy and lots of natural light. Inside is the large living room, dining area with sliding glass doors to a patio, bright kitchen, 2 bedrooms with the primary having a walk-in closet & cheater door to the 4-piece bathroom, and the second bedroom having a sliding glass door to another private patio. This unit also features a utility/storage room, laundry, and new laminate flooring & paint. It is located in a super convenient area and is close to Long Lake, shopping centres, schools, restaurants, and much more. The complex is pet friendly, well maintained, and each unit gets 1 dedicated parking space. Vacant and move-in ready! (id:48643)
RE/MAX Mid-Island Realty
1924 14th Ave
Campbell River, British Columbia
This well maintained 4,000 sq.ft. commercial property offers exceptional functionality and versatility in a highly desirable location. Featuring 4 bays with over height doors, one with drive thru and one as a separate bay ideal for sub-lease, this space is perfectly suited for a wide range of industrial or service-based businesses. The building includes a front office with reception area, additional private office, kitchen/staff room and ample storage, including a mezzanine level. Heated with natural gas and powered with 220-amp. Rear lane access leads to a fully fenced, secure gated yard - ideal for vehicle or equipment storage. Excellent on-site parking and a high traffic location make this a stand out opportunity. Ideal for owner - occupiers or investors. (id:48643)
RE/MAX Check Realty
C 3174 3rd Ave
Port Alberni, British Columbia
Lease space! This 5894sq ft lease space is open and ready for your ideas. Located on busy 3rd Avenue in the uptown area, this space has alley access and loads of room for you to re-locate your existing business or open your dream business and be your own Boss. All measurements are approximate and must be verified if important. (id:48643)
RE/MAX Professionals - Dave Koszegi Group
B 3174 3rd Ave
Port Alberni, British Columbia
Lease space! This 3628 sq ft lease space features 15 ft ceilings and is open and spacious, ready for your ideas. Located on busy 3rd Avenue, this space has loads of room for you to re-locate your existing business or open your dream business and be your own Boss. All measurements are approximate and must be verified if important. (id:48643)
RE/MAX Professionals - Dave Koszegi Group
7346 E Harby Rd
Lantzville, British Columbia
Ocean view 11,302 square feet lot, among beautiful new custom homes. Lower Lantzville is a very unique community offering quaint restaurants, beautiful sand beach that run for miles. School, parks and green spaces within walking distance to the property. Lantzville awaits you call for more details. (id:48643)
Sutton Group-West Coast Realty (Nan)
3761 Hammond Bay Rd Ne
Nanaimo, British Columbia
Subdivide some of the finest real estate in Nanaimo! Incredible Ocean views and beach access across the street. North Nanaimo location walking distance to the best rated schools in Nanaimo. (id:48643)
Sutton Group-West Coast Realty (Nan)

